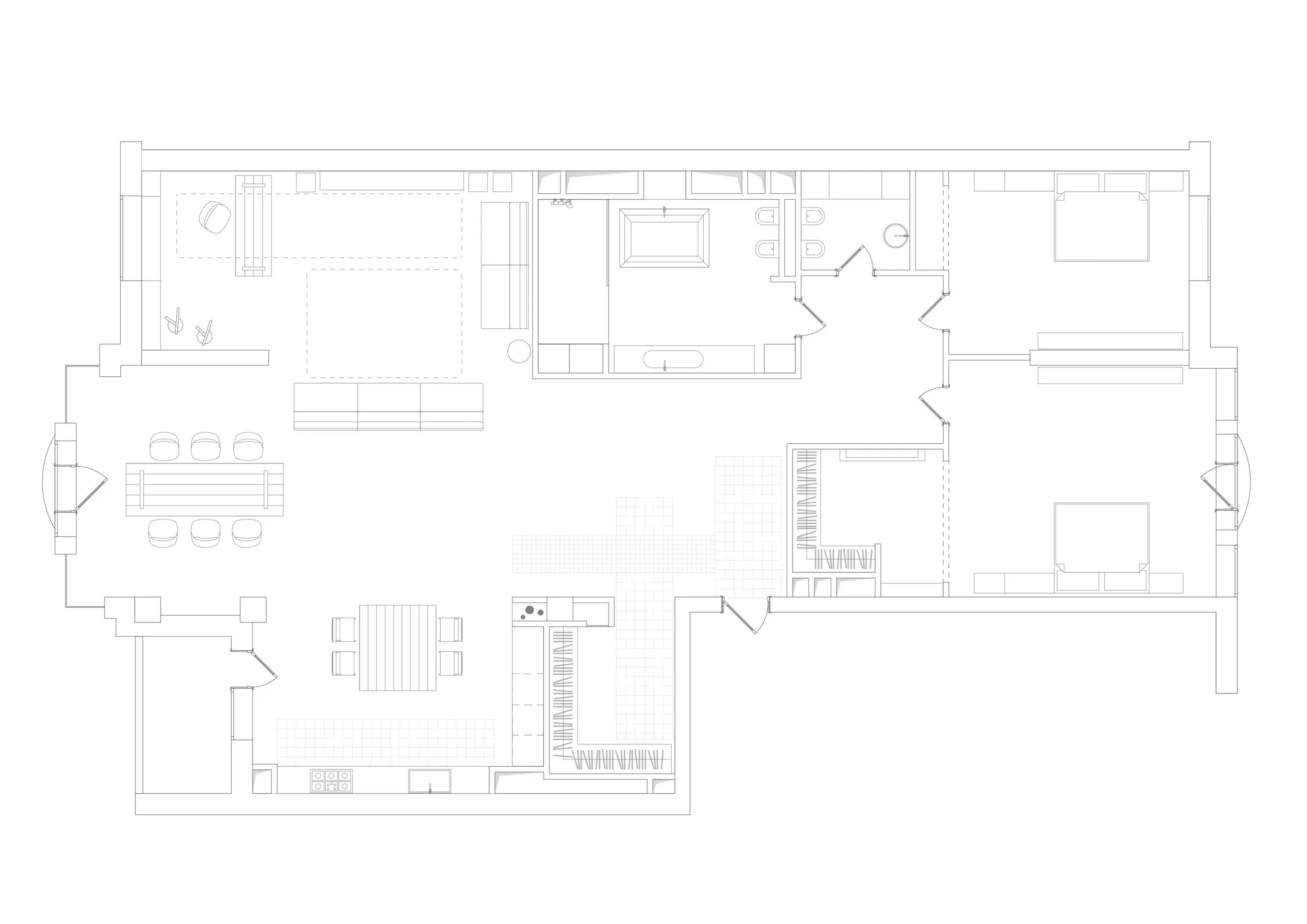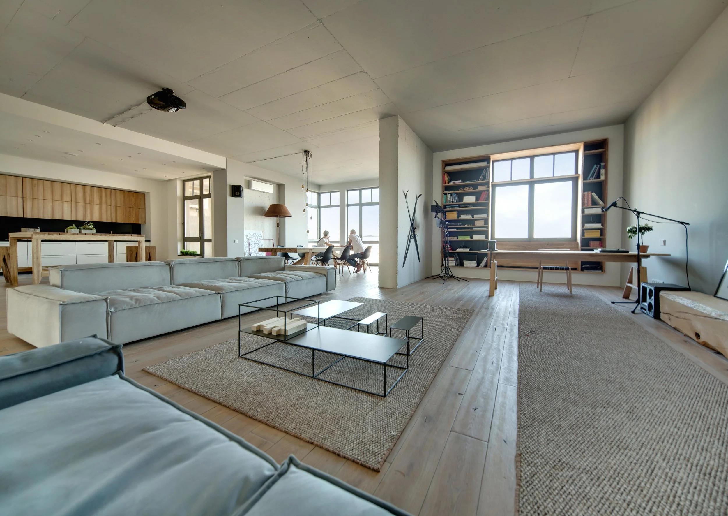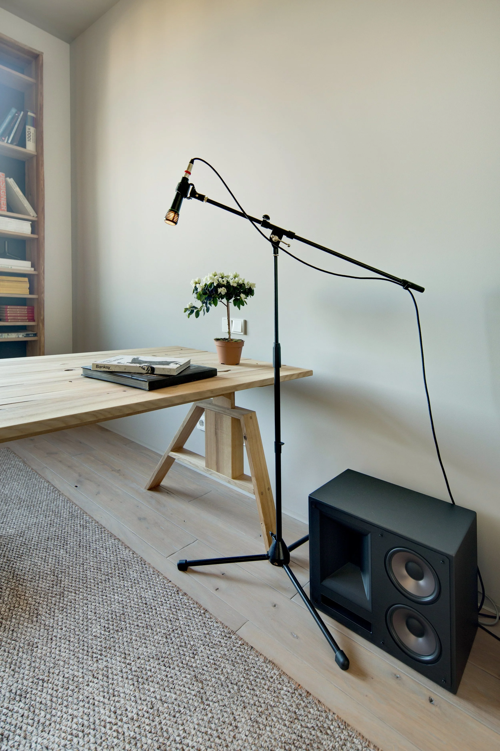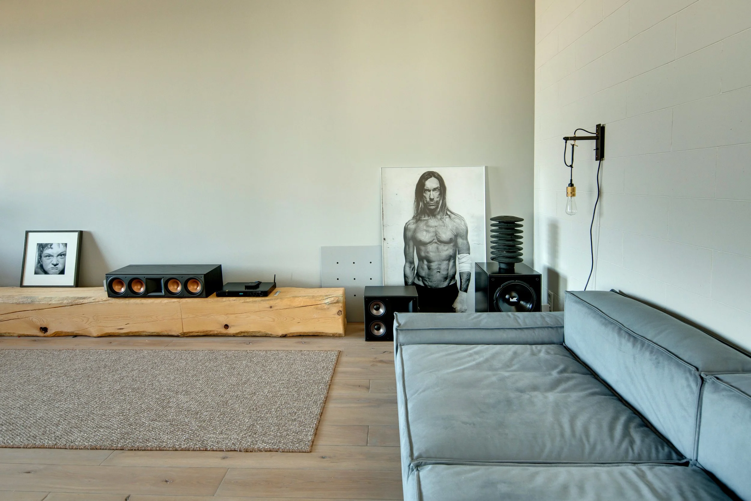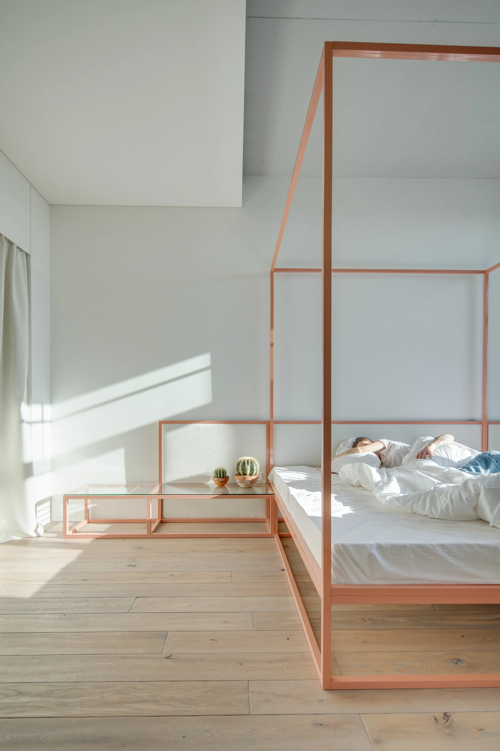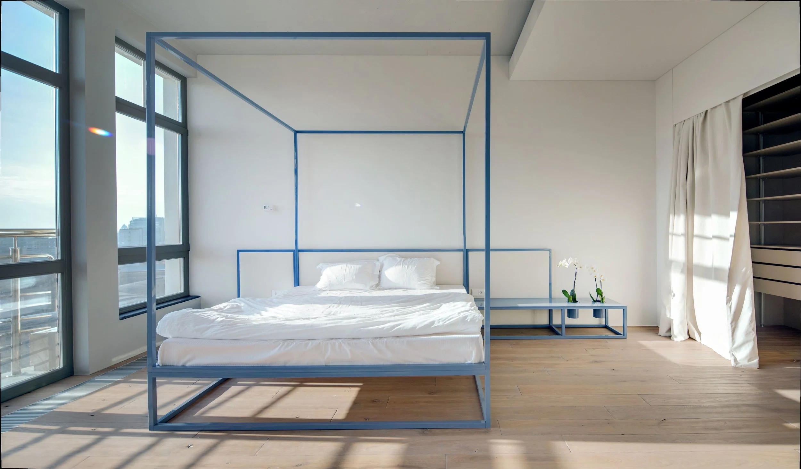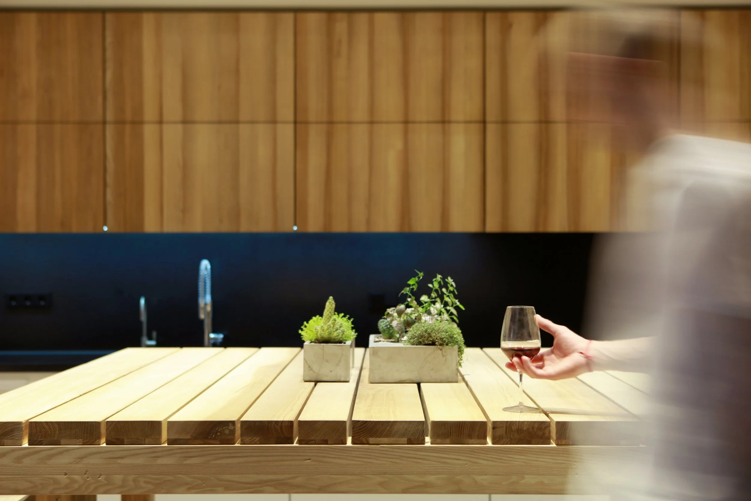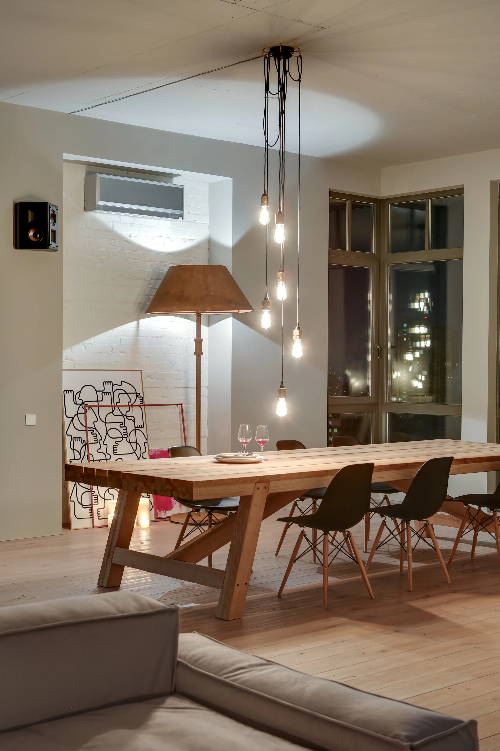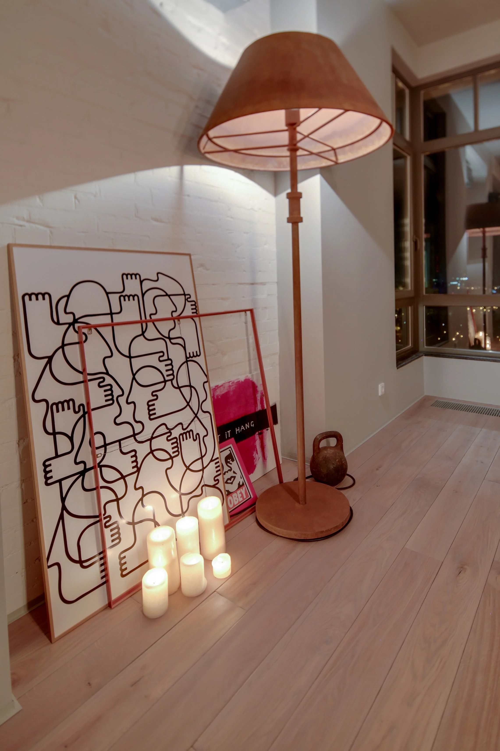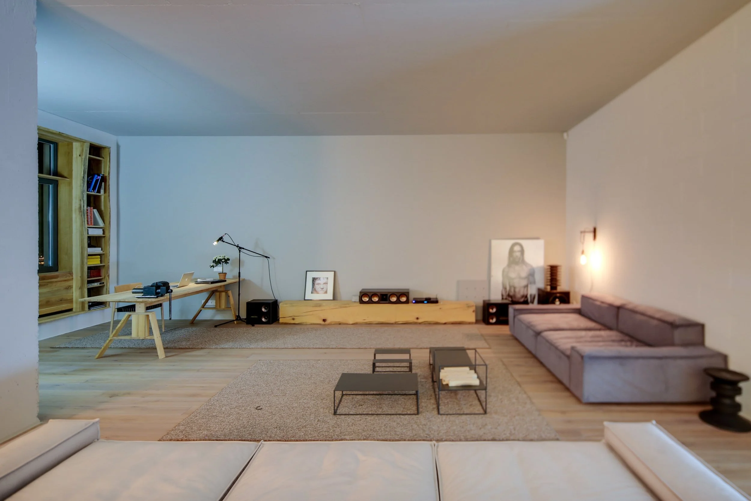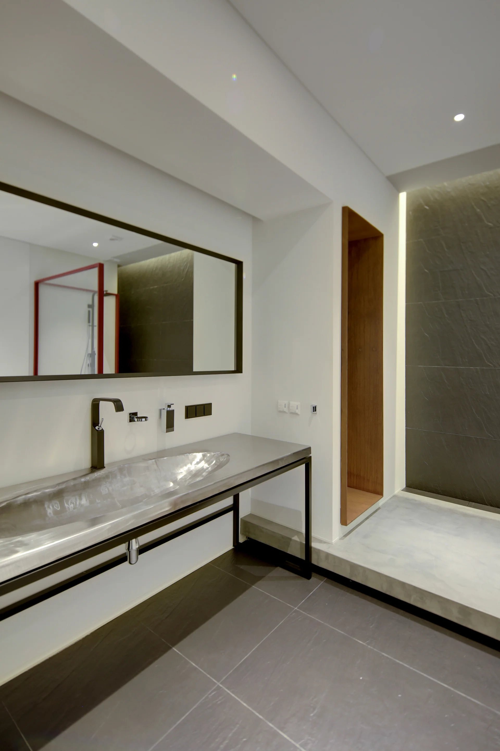16TH APARTMENT
Architects: Slava Balbek, Alexander Ivasiv
Project Area: 250 sq.m.
Project Year: 2014
Location: Kyiv, Ukraine
Illustrators: Jonathan Calugi, Sasha Godiaieva
Photo Credits: Andrey Bezuglov, Slava Balbek, Sabuhi Novruzov
Proving that space needn’t have electrical wires or ducts hanging from the ceiling to be an expose on industrial style, the apartment maintains a clean, contemporary style while inserting plenty of personality and a bit of industrial rawness around the edges.
An apartment has plenty of space to roam. But still, the color palette and textural draws are kept light and neutral-natural. Blonde wood floors run the length of the entire apartment, providing continuity and a solid, albeit gentle, foundation for the whole space.
Straightforward horizontal lines are the default choice for furnishings. Upper walls remain unadorned, which provides an energizing sense of “white space” to the apartment and also places greater emphasis on the pieces that are there. Keeping the colors muted and the apartment’s visual weight below eye-level helps to amplify the feeling of spaciousness that permeates throughout the apartment.

