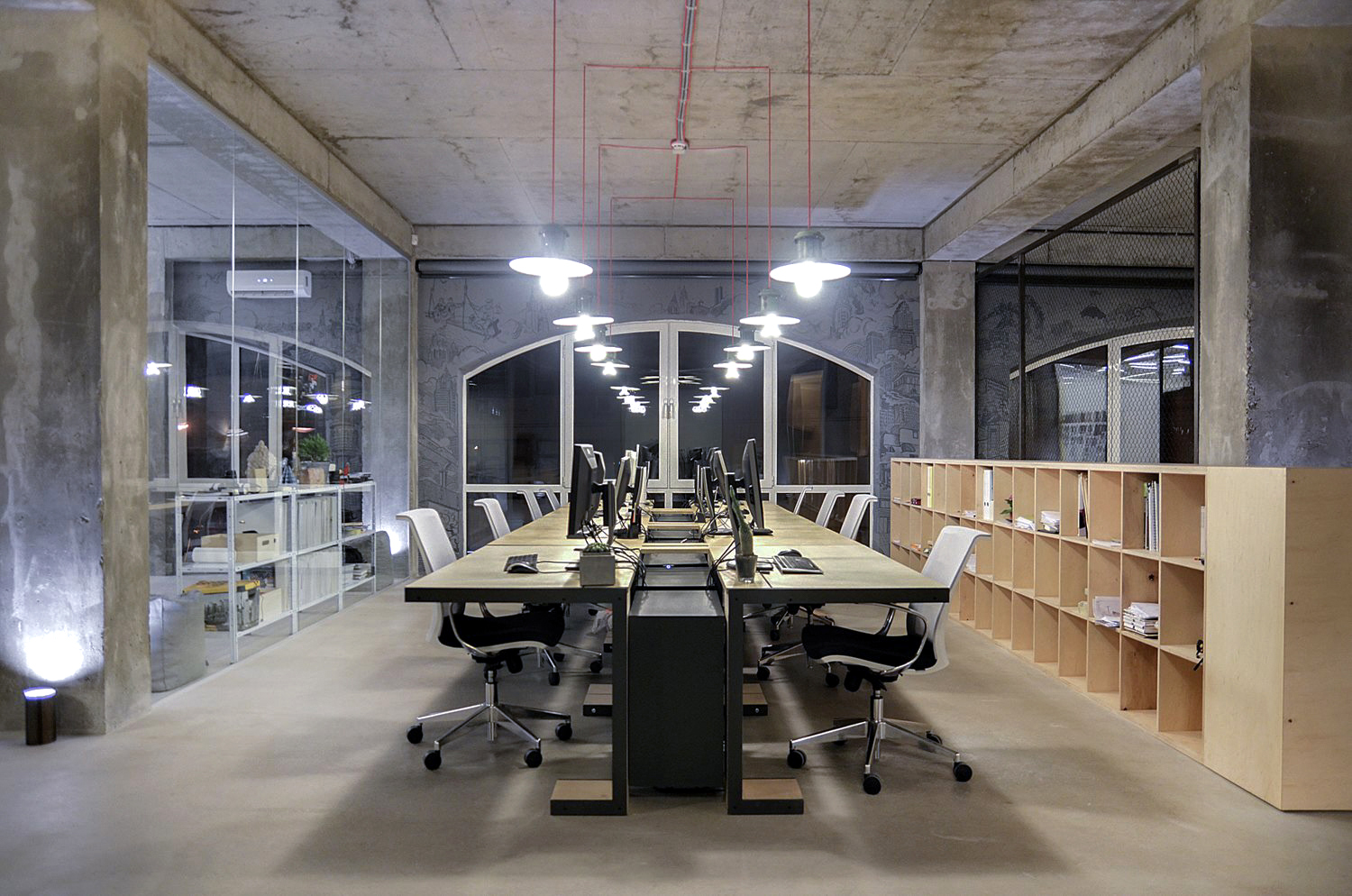2B.GROUP OFFICE
Architects: Slava Balbek, Andrii Berezynsky
Project Area: 320 sq. m.
Project Year: 09/13 - 11/14
Location: Kyiv, Ukraine
Photo credits: Slava Balbek
This was our former office from 2014 to 2016. As architects and designers, we believe that a happy working space should be functional without clutter, and comfortable without excess. That is why we created our office to fit in with things we do and the type of culture we are trying to create.
The 320 sq. meters of a former industrial workshop were transformed into an open, yet clearly defined office spaces. There is a work zone, a meeting area, co-working and rest zones, and dedicated areas to actively relax during the day. Being enthusiastic and creative, open and inviting, our working space also served as a place to provide a collaborative environment.










