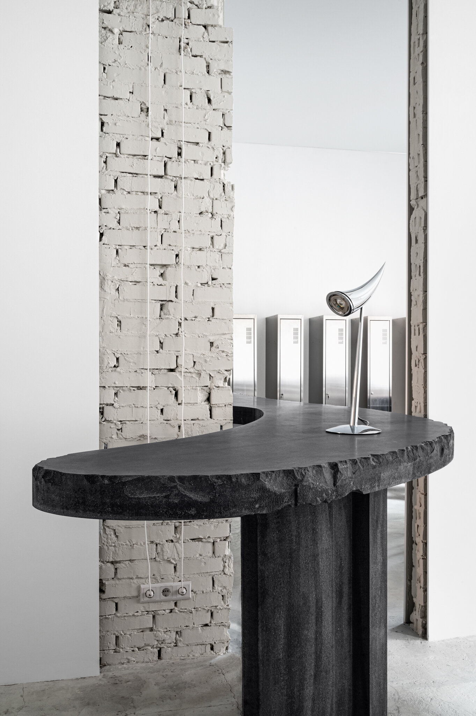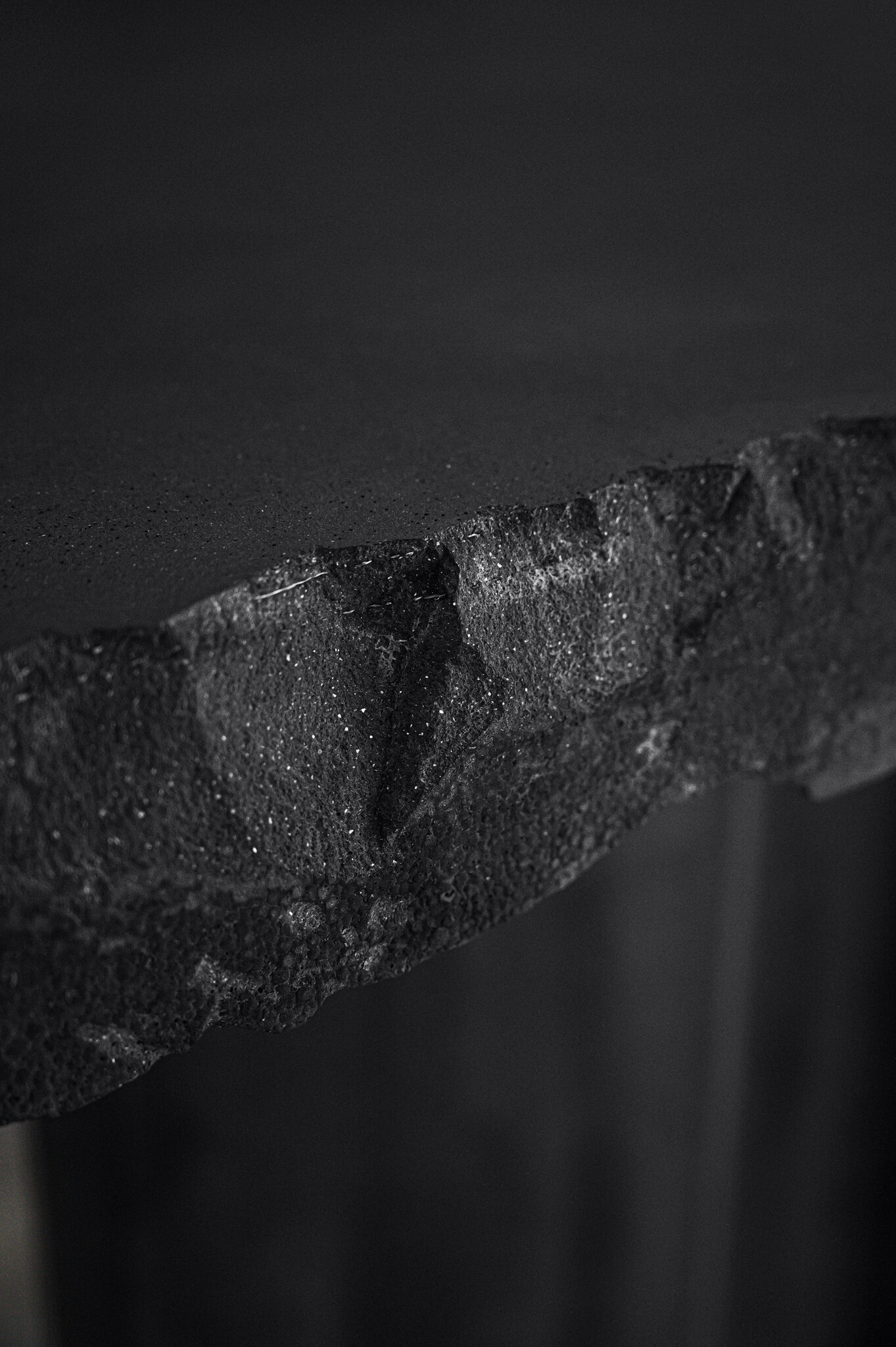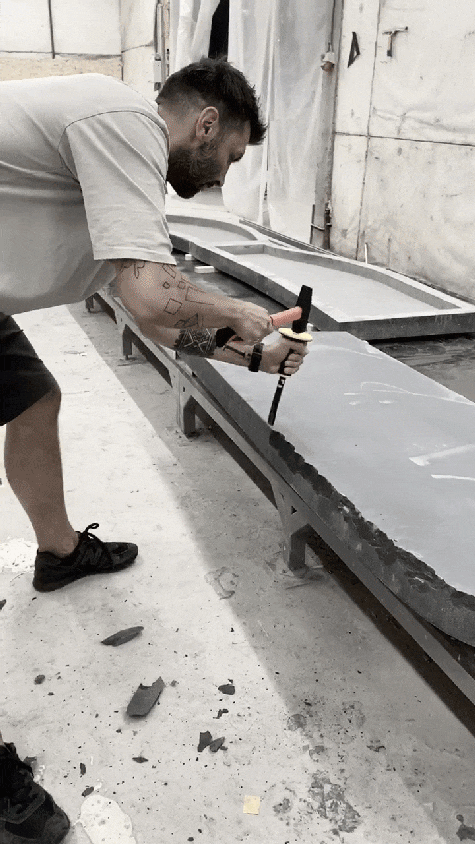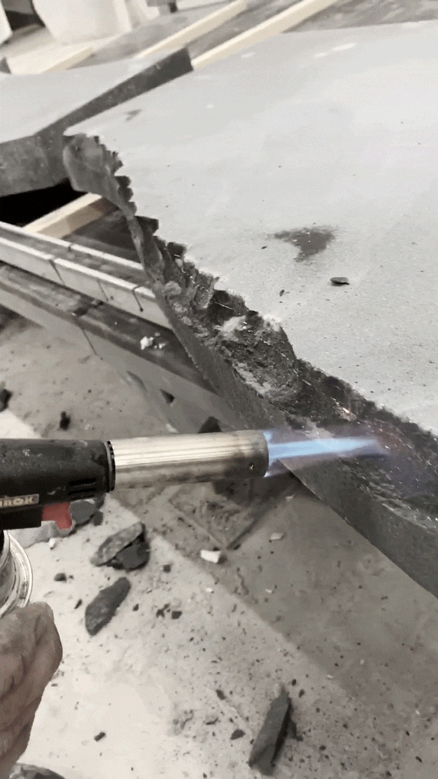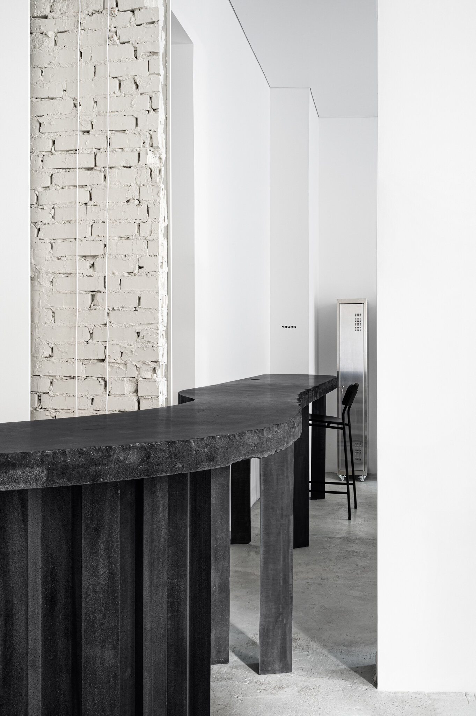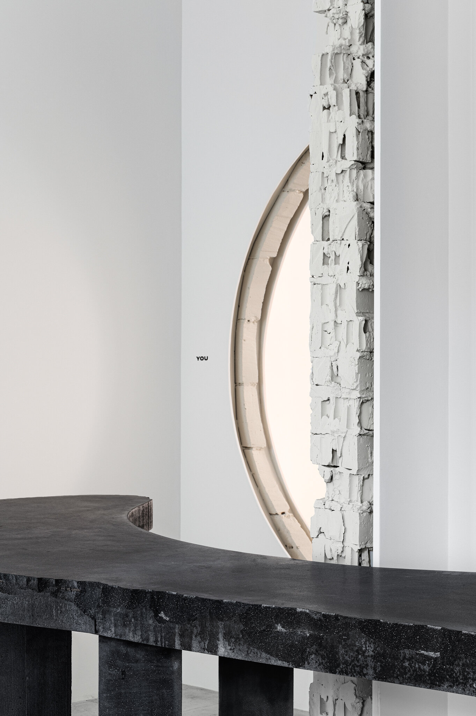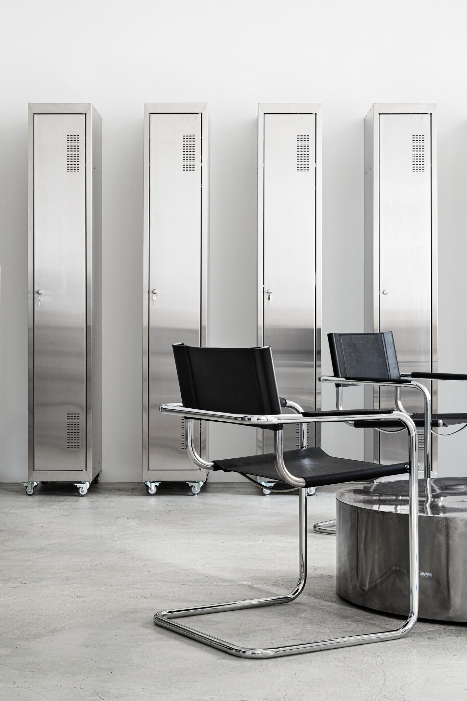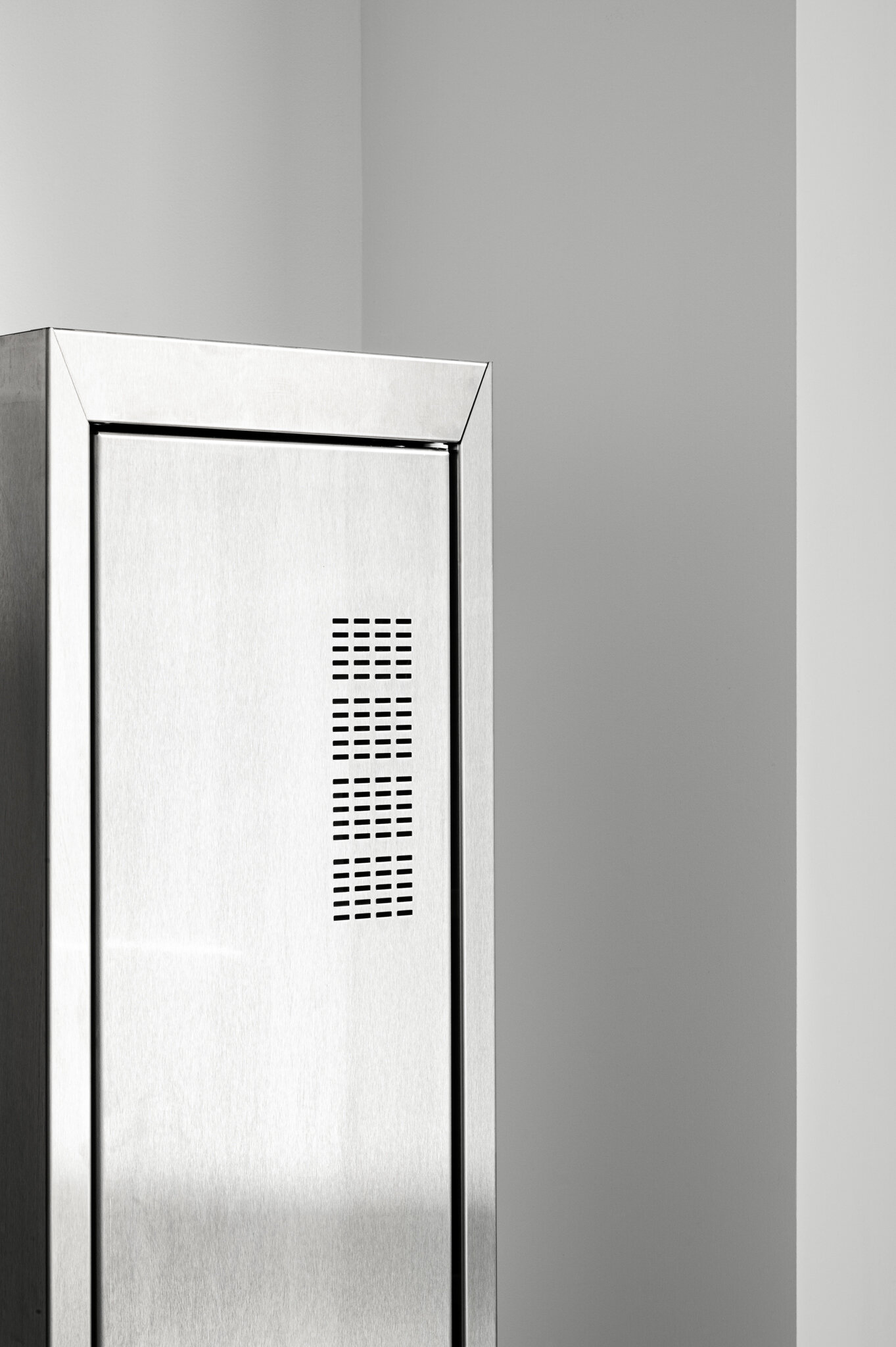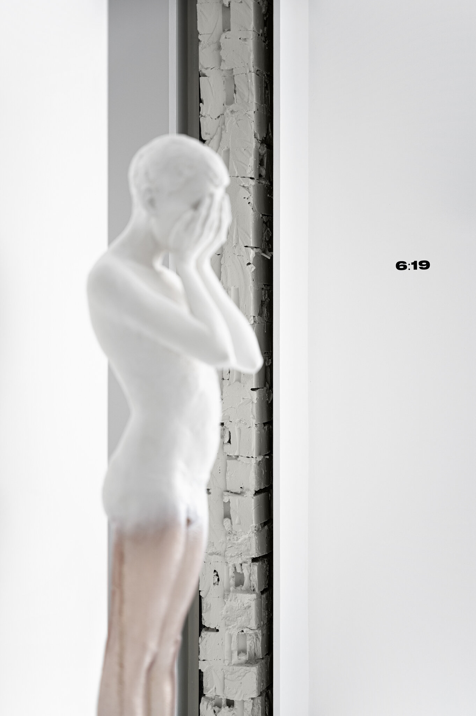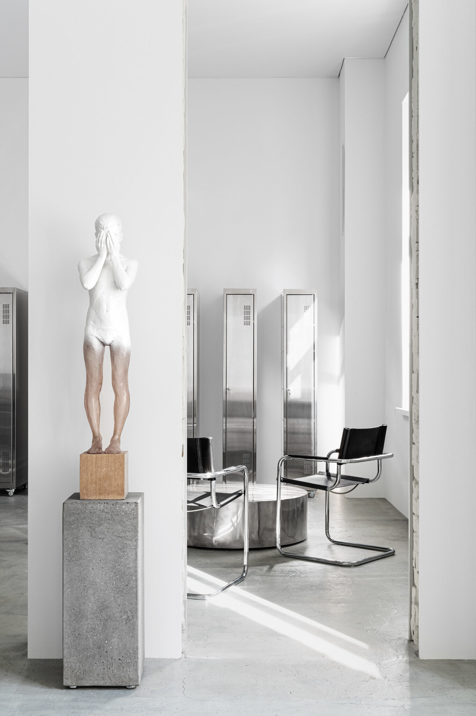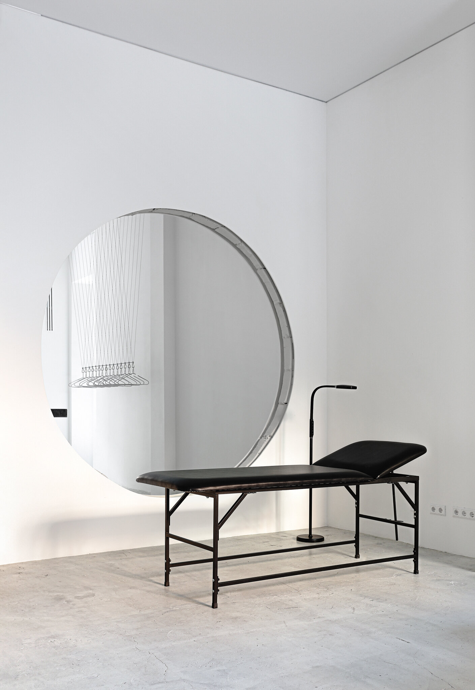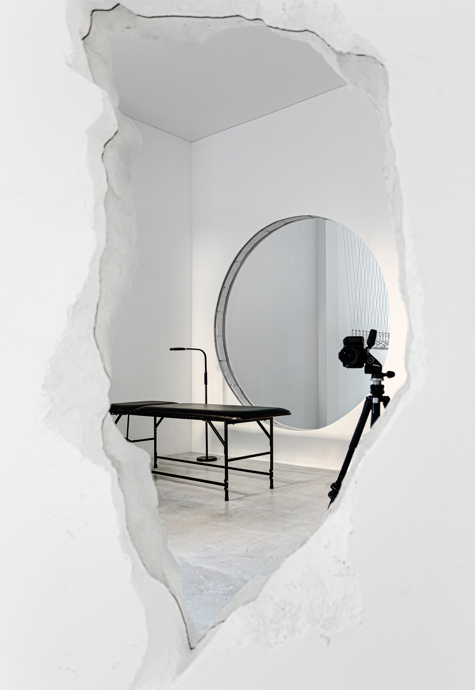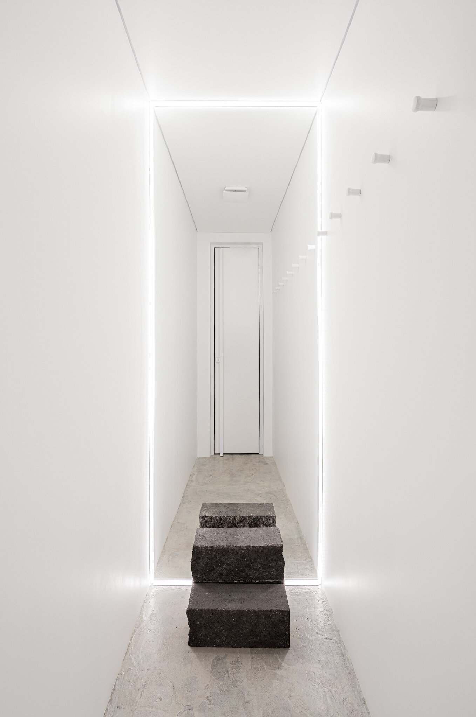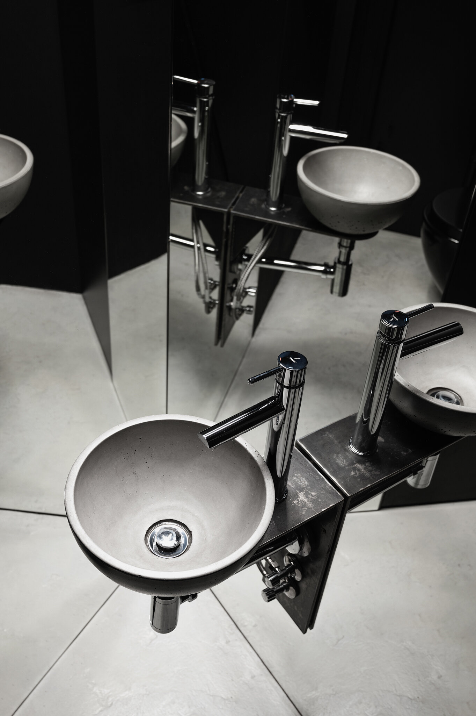6:19
STUDIO
Architects: Slava Balbek, Nata Kurylenko
Product designer: Serhii Havrylov
Project Manager: Natasha Kozak
Project Area: 111 sq. m.
Project Year: 2020
Location: Kyiv, Ukraine
Photo credits: Yevhenii Avramenko, Nata Kurylenko
ABOUT
6:19 Studio is a tattoo studio located in Kyiv’s historic neighborhood of Podil. The space spans an area of 111 sq. m. on the ground floor of a residential building. The founder of the studio is a Ukrainian artist Ulyana Nesheva. Ulyana has dedicated her life to art, so the interior of her first studio was to become a reflection of her style and artistic vision.
***
6:19 Studio – тату-студія в історичній частині Києва на Подолі. Приміщення розташоване на першому поверсі житлового будинку та займає площу 111 м². Засновницею студії є Уляна Нєшева, українська художниця і тату-артистка. Все своє життя Уляна присвячує мистецтву, а тому інтер'єр її першої студії мав би бути відображенням стилю та поглядів художниці.
CONCEPT
The team had the task of creating the perfect space for creative endeavor. With this in mind, the goal was to design a tattoo parlor that resembles a contemporary art workshop. Ulyana herself adds: “The concept of the studio is also that all our artists, despite the diversity of their styles and colors, are united by an exploration of minimalism. Simplicity is the ultimate goal and the highest form of complexity.”
***
Команда мала завдання створити ідеальний простір для творчості. Зважаючи на це, була поставлена мета спроєктувати тату-салон, який нагадує майстерню сучасного мистецтва. Як додає сама художниця: “Концепція студії полягає ще й у тому, що всіх майстрів, незважаючи на різноманітність їхніх стилів і кольорів, пов'язує робота в мінімалізмі. Простота – це кінцева мета і вища форма складності”.
PROCESS
Pursuing the concept of minimalism, we opened up space and focused on each element of the interior, turning it into an art object.
***
Відповідно до концепції мінімалізму ми максимально відкрили простір і зосередили увагу на кожному предметі інтер’єру, перетворивши його на арт-об’єкт.
An open plan was achieved by inscribing a round hole in straight-cut architecture, increasing the height of existing openings, and adding several new ones.
***
Ефекту відкритого планування вдалося досягти, вписавши круглий отвір у прямолінійну архітектуру, збільшивши висоту існуючих прорізів і додавши кілька нових.
DESIGN
There are almost no doors in the studio; all the halls are unified, so visitors immediately enter into a large open space. To the right of the entrance, we placed a soft waiting area, and to the left, a uniquely-shaped, 800-pound graphite concrete table. Its edge has been beaten down by hand, giving it a unique and enchanting power, as a tattoo on the human body.
***
У студії майже немає дверей, а усі зали з’єднуються в одне приміщення. Тож відвідувачі одразу потрапляють у великий відкритий простір. Праворуч від входу ми розмістили м’яку зону очікування, ліворуч – графітний бетонний стіл неправильної форми. Він важить понад 800 кілограмів і був виготовлений вручну, що робить його унікальним і заворожує своєю силою, як кожне татуювання на тілі людини.
The table unites all areas and serves as both a reception desk and a work surface for artists to design their future works. It resembles a wave flowing from the reception into the living area. Its velvety-matte surface is in stark contrast with the shiny vintage table lamp of polished chrome.
***
Стіл об'єднує дві зони, виконуючи функції рецепції та місця, де майстри створюють ескізи своїх майбутніх робіт. Він нагадує живу хвилю, що перетікає з рецепції далі у кімнату відпочинку. Оксамитово-матова поверхня столу контрастує з блискучою вінтажною настільною лампою Філіпа Старка.
During construction work, we opened up the walls to see what they are made of and found that all the interior partitions are made of brick and foam, and the top is lined with plasterboard. We liked the idea of showing this multi-layered wall, and it was implemented spontaneously during construction.
***
У процесі будівельних робіт ми розкрили стіни, щоб перевірити матеріал, з якого вони зроблені. Виявилося, що всі міжкімнатні перегородки — з цегли та піноблоку, а згори обшиті гіпсокартоном. Нам сподобалося рішення показати цю багатошаровість стіни. І прийняли його несподівано вже під час самого будівництва.
At the entrance, we hung from the ceiling hangers made of metal cables and cloth hangers to present branded clothing of the tattoo studio.
***
Для презентації брендованого одягу тату-салону була спеціально розроблена конструкція з металевих тросів та плечиків для одягу.
Opposite the entrance is located a room for rest, where artists can spend their free time. It is united with the studio space through tall rectangular portals. In this area, we have placed vintage armchairs of black leather and chrome metal by designer Mart Stam.
***
Навпроти входу – кімната відпочинку, в якій майстри відпочивають у вільний час. Вона поєднується з іншим простором студії через високі прямокутні портали. Тут ми розмістили вінтажні крісла з чорної шкіри та хромованого металу дизайнера Марта Стама.
As the graphite table continues into this room, next to it to we placed high chairs from propro. The metal table is also from this Ukrainian brand. As the concept of minimalism implies order, the personal belongings of the artists are stored in lockers.
***
Оскільки графітний стіл продовжується у цій кімнаті, біля нього лівіше ми розмістили високі стільці від propro. Металевий столик також від цього українського виробника. Оскільки концепція мінімалізму вимагає порядку, особисті речі майстрів зберігаються у локерах.
For the founder of the studio, an important part of her work is the love for art. Therefore, every element of the interior is an art object. Ulyana saw the sculpture "Boy" in Christina Ridzel's studio and immediately knew that it had to become part of the studio.
***
Любов до мистецтва є важливою частиною роботи для засновниці студії. Тому кожен предмет інтер’єру – це арт-об’єкт. Скульптуру “Воу” Уляна побачила у майстерні Христини Рідзель і одразу зрозуміла, що вона має бути у студії.
"Boy" symbolizes a person’s role in society; you dissolve into the crowd in the rhythm of the metropolis, forgetting who you are. Covering your eyes with your palms, you dive into your world, where you are alone with your essence. This artifact was placed directly before the entrance, telling his story to everyone who steps inside.
***
«Boy» символізує людину у соціумі і показує її роль у суспільстві. Люди розчиняються серед натовпу у ритмі мегаполісу, забуваючи, ким вони є насправді. Затуливши очі долонями, занурюєшся у власний світ, де ти наодинці зі своєю сутністю. Цей артефакт розмістили одразу навпроти входу. Він ніби розповідає свою історію кожному, хто потрапляє всередину.
Right behind the reception is located a wall with a large round hole. Through it, you can see the main studio hall where the tattooing takes place. To the right is another passage that leads directly to the hall and dressing room.
***
Одразу за рецепцією розміщена стіна з великим круглим отвором. Через нього можна побачити основний зал, де відбувається процес татуювання. Праворуч є ще один прохід, який веде безпосередньо до зали та вбиральні.
The main hall is a large spacious room filled with light. Minimalist black tattoo beds stand along both sides. We moved the air conditioning system from the ceiling to the walls. We also did this with lighting fixtures, fire, and security systems to achieve a smooth and calm canvas ceiling.
***
Основний зал — це велике просторе приміщення, наповнене світлом. З обох його боків розставлені мінімалістичні кушетки чорного кольору. Систему кондиціонування ми перемістили зі стелі у стіни. Також зробили це і з освітлювальними приладами, пожежною та охоронною системою, щоб отримати рівне і спокійне полотно стелі.
Art is an integral part of the founding artist's life. Podil was exactly the place where Ulyana's first studio was founded and where she lives and finds inspiration. Her idea of a split mirror in the form of Podil was embodied by two Kyiv sculptors from H&CO SCULPTURE STUDIO.
***
Мистецтво є невіддільною частиною життя художниці. Поділ був саме тим місцем, де зародилась перша студія Уляни і де вона живе та надихається. Її ідею дзеркала-розколу у вигляді Подолу втілили два київські скульптори з H&CO SCULPTURE STUDIO.
Between the two walls is placed a black cube. It houses a hidden wardrobe, a bathroom, and a dressing room for artists and customers.
***
Між двома стінами розміщено чорний куб. У ньому сховані гардероб, санвузол і примірочна для майстрів та клієнтів.
We placed the mirror in the bathroom at an angle, which gives an impression of a broken geometry of the space and the illusion of repeated reflection.
***
Дзеркало ми розмістили у вбиральні під кутом, що створює враження зламаної геометрії простору санвузла та ілюзію багаторазового відбиття.










