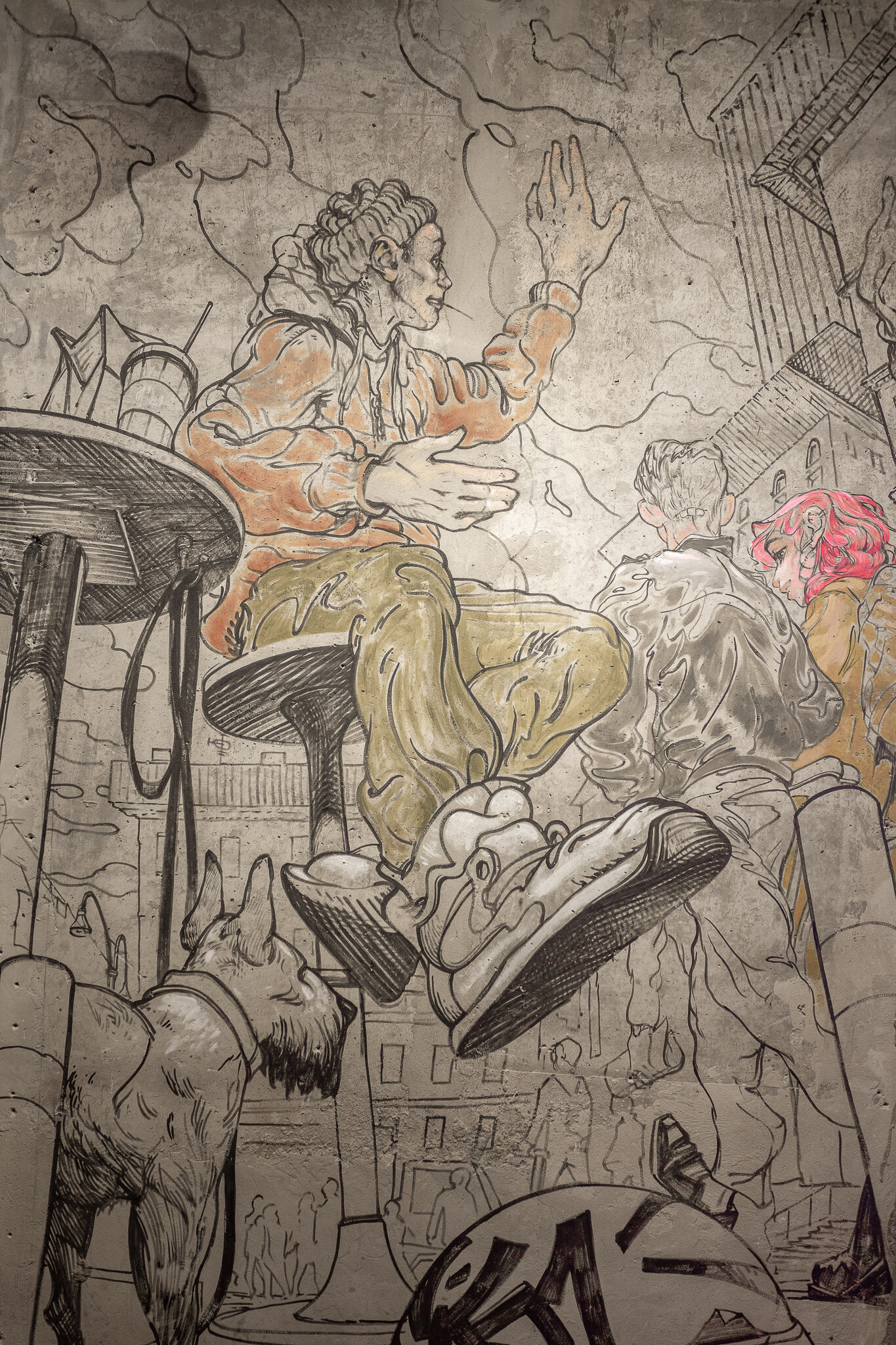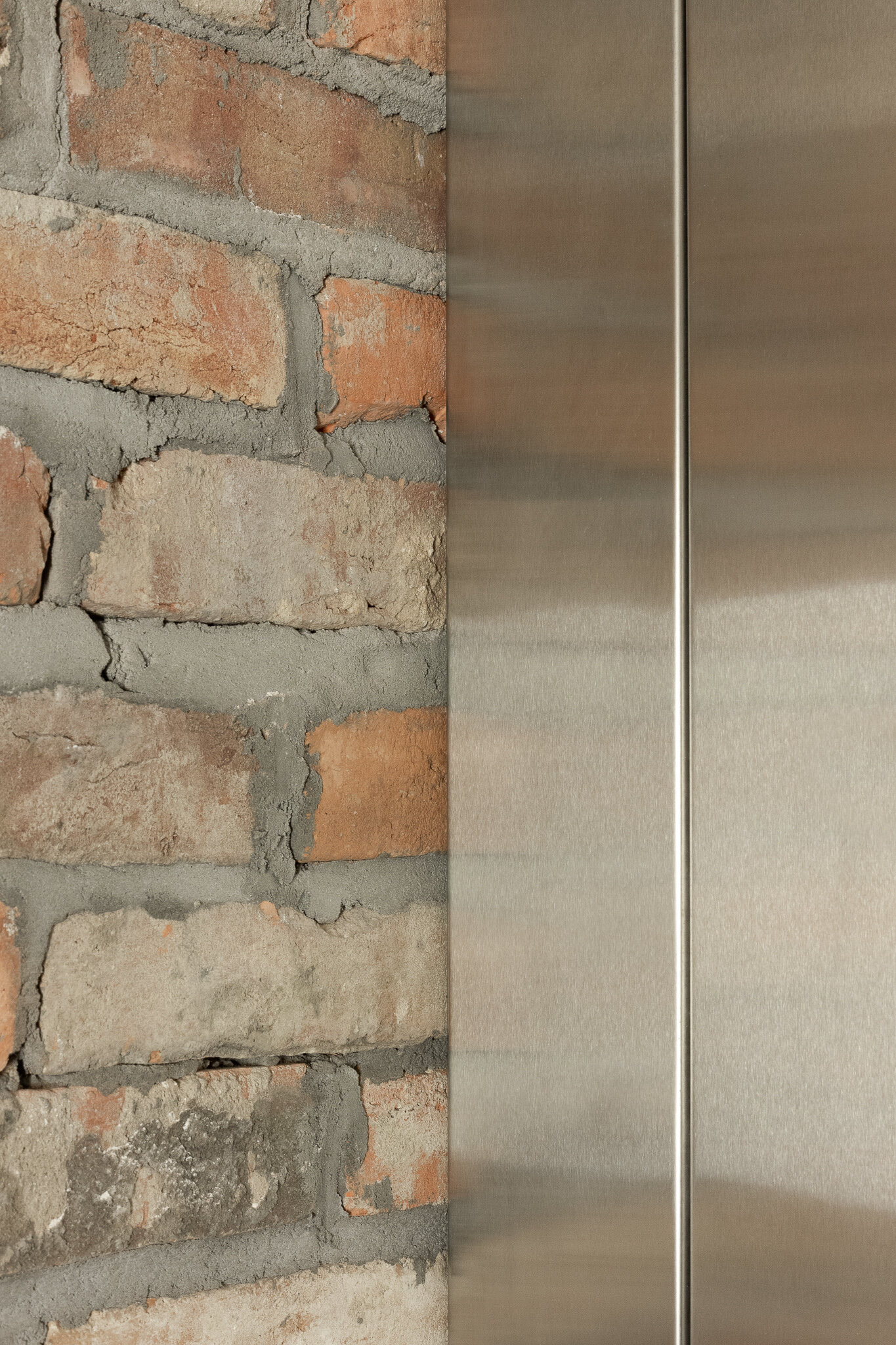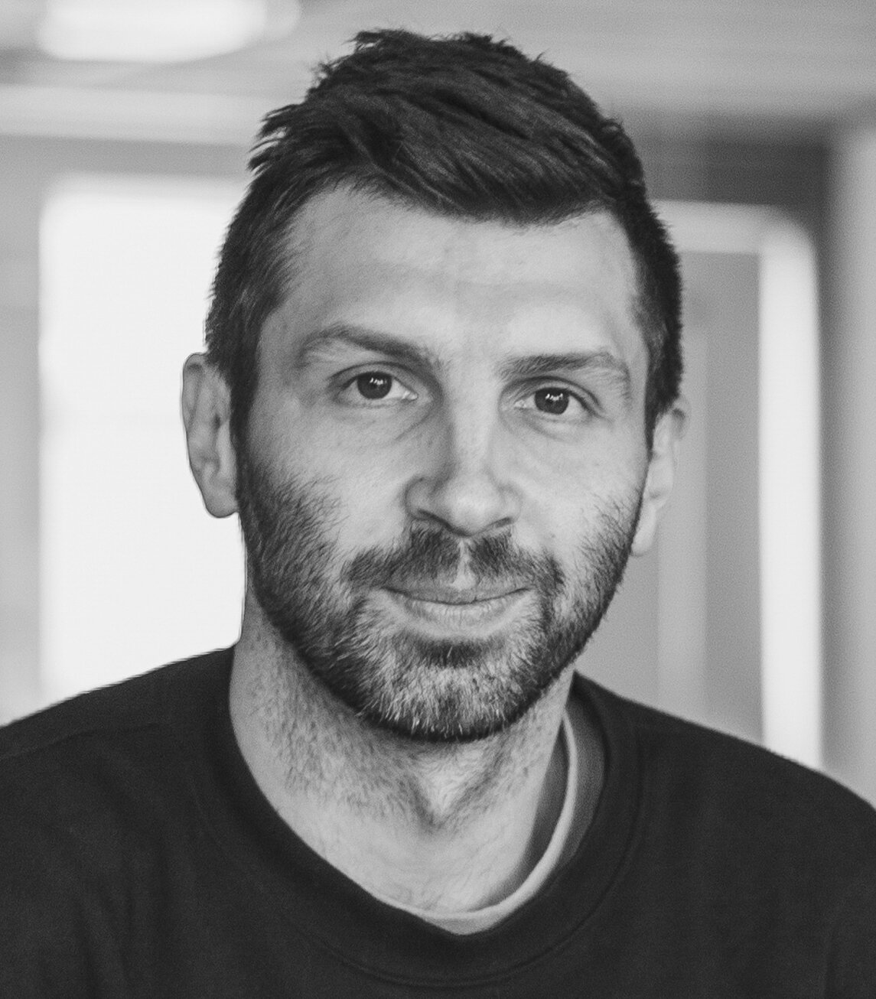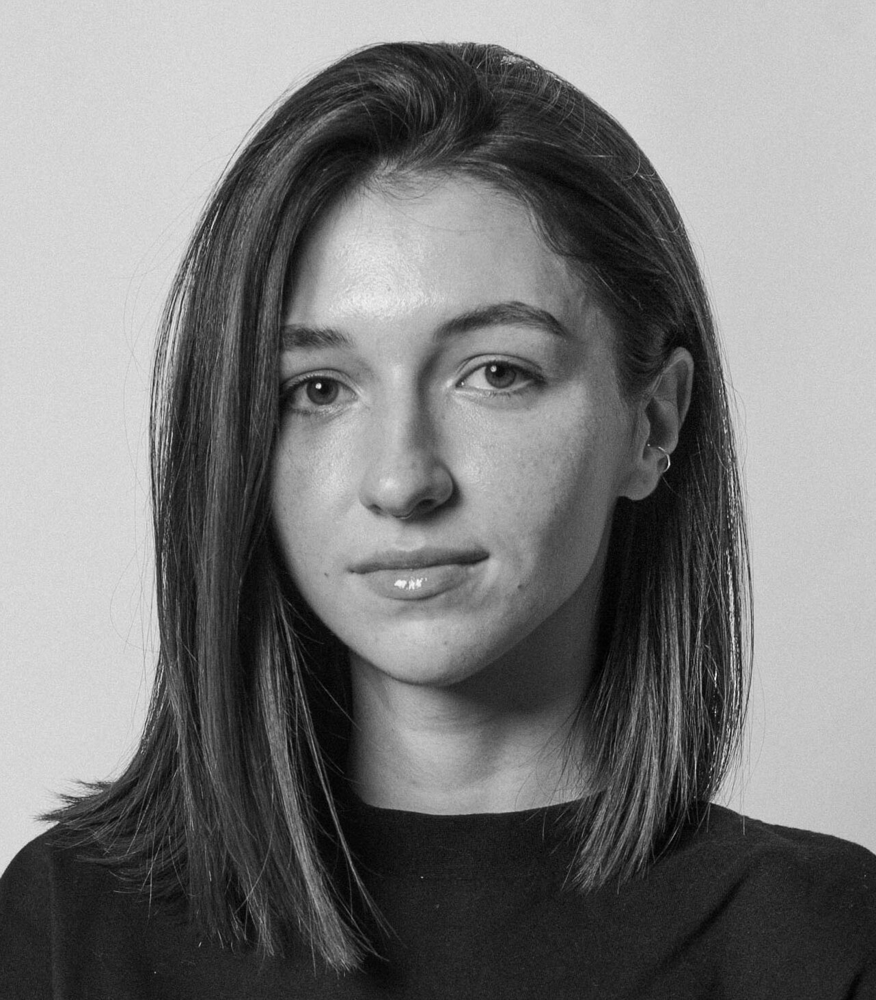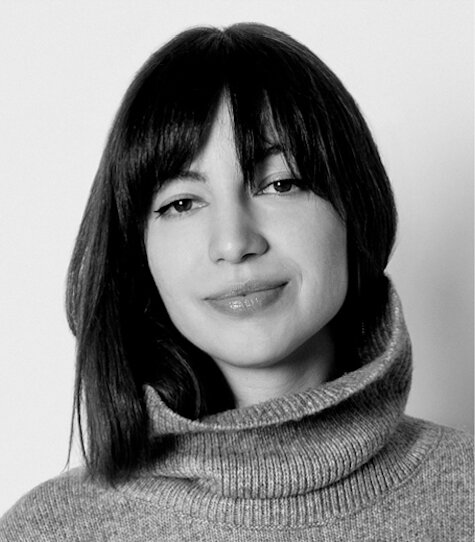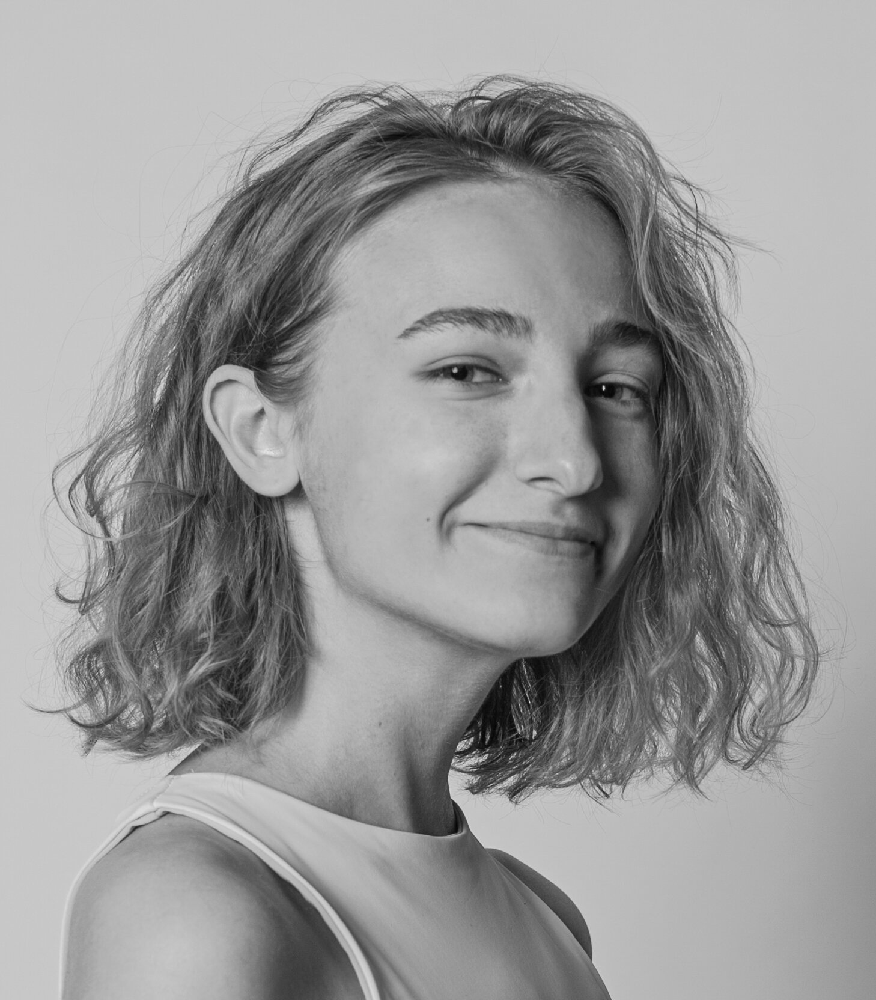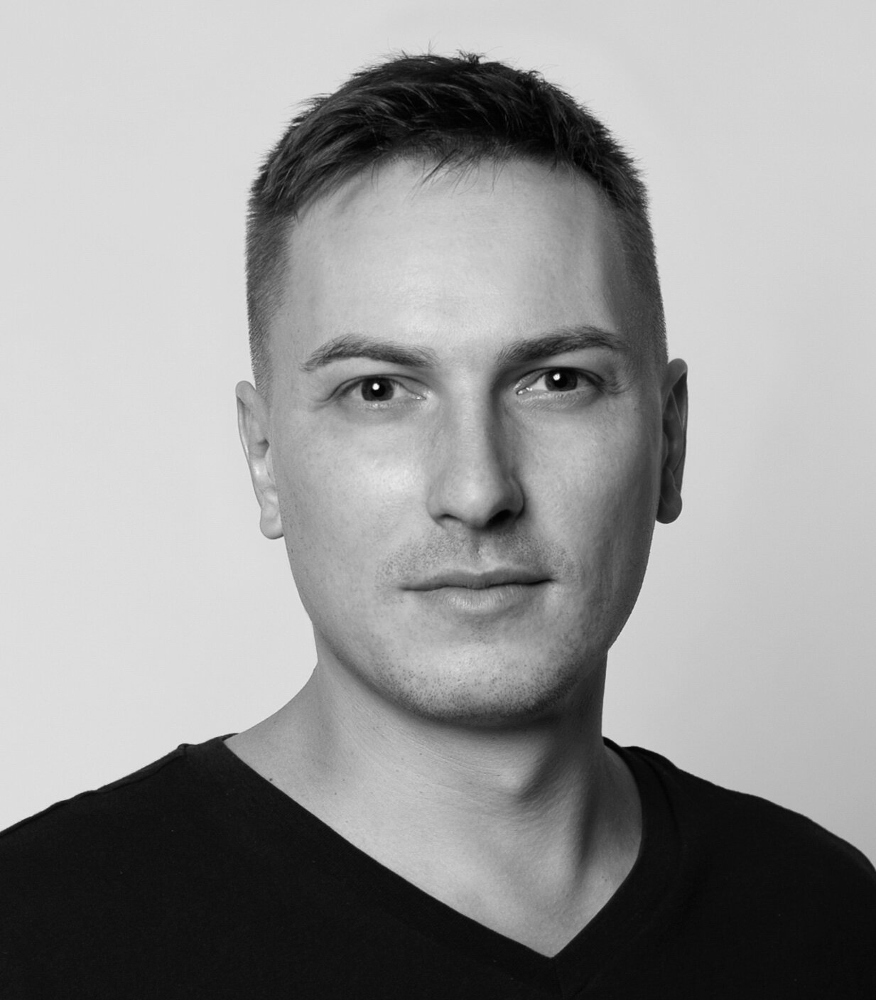BROMARKET
Architects: Slava Balbek, Viktoriia Didych, Anastasiia Mirzoyan
Product Designer: Serhii Havrylov, Alina Vovkotrub
3D Artist: Nikolay K
Project Area: 278 sq. m
Project Year: 2020
Location: Kyiv, Ukraine
Photo credits: Maryan Beresh
ABOUT | CONCEPT | INTERIOR DESIGN | TEAM
ABOUT
BROmarket is a food hall with an area of 277,5 sq. m, created by restaurateurs Ihor Sukhomlyn and Valeri Galperin. The space was located in the center of Kyiv across from the Bessarabski market, and seated 120 people. The name of the food hall came from the surname of Lazar Brodski – the sugar magnate who funded the construction of the historic Bessarabski market.
The food hall encompassed five different formats: breakfasts and baked goods by ‘Chashka’, pizza from ‘Slice’, sushi rolls by ‘Sush’, Pan-Asian cuisine ‘Lucia’, and a wine bar and shop ‘Enoteca Barvinok’. Sadly, during one of the lockdowns, the food hall was forced to permanently close down.
***
BROmarket – це фудхол площею 277,5 м. кв. від рестораторів Ігоря Сухомліна і Валерія Гальперіна. Заклад розташовувався у центрі Києва біля Бессарабського ринку і був розрахований на 120 осіб. Назва фудхолу походить від прізвища Лазаря Бродського – цукрового магната, за кошти якого зведено Бессарабський ринок.
Заклад об’єднав п'ять форматів: сніданки і випічку від "Чашки", піцу шматочками "Slice", роли "Sush", паназійську кухню “Люся”, а також винний бар і магазин "Eнотека Барвінок". Під час одного з локдаунів фудхол, на жаль, закрився.
CONCEPT
BROmarket was designed as a space that harmoniously blends into its historic surroundings of the Bessarabski market, while simultaneously becoming its modern-day heir.
***
BROmarket задумували як заклад, що, з одного боку, гармонійно поєднається в історичним середовищем Бессарабського ринку, а з іншого – стане його сучасним продовженням.
Our goal was to link five conceptually different dining formats, stylistically and visually uniting the food hall. With this in mind, we decided to open up the space, not wanting to conceal it behind artificial materials but rather to highlight the construction of the building using techniques characteristic of the industrial style. And along with warm lighting and natural wood used in the interior, the food hall was meant to become a place that attracts diners and makes them come back again and again.
***
Нашим завданням було стилістично пов'язати п’ять різних за концепцією форматів кухні та візуально об'єднати простір закладу. Зважаючи на це, виникла ідея відкрити простір: не зашивати його штучними матеріалами, а підкреслити конструкції будівлі за допомогою прийомів, характерних для індустріального стилю. А разом з теплим освітленням і натуральним деревом в інтер'єрі фудхол мав стати місцем, яке приваблює гостей і куди хочеться повертатися.
Photo credits: BROmarket
INTERIOR DESIGN
BROmarket is divided into zones: the main hall, a separate smaller hall on the right, and an open-plan kitchen with a service area running along the length of the interior.
***
Заклад поділений на кілька зон: основний зал, окремий менший зал у правому крилі закладу та відкрита кухня із зоною видачі замовлень уздовж усього приміщення.
Since every dining format had its own individual branding, the signage consisted of very different designs and styles. Not wanting to overload the space with excessively bright elements, we deliberately placed the varying branding into an intuitive and neutrally designed environment. These details stand in contrast with the minimalistic interior finished in natural materials, yet do not overbear or steal the limelight.
***
Оскільки кожен формат мав власний брендинг, усі вивіски були оформлені у різному стилі. Щоб не перевантажувати фудхол яскравими елементами, ми помістили їх в інтуїтивно зрозумілий та нейтрально запроєктований простір. Ці деталі виділяються на тлі мінімалістичного інтер'єру з натуральних матеріалів, але не перетягують на себе всю увагу.
The renovated ‘Chashka’ cafe, which serves breakfasts and coffee in the mornings and cocktails in the evenings, was located in the first hall. The counter was made of natural marble. We placed a solid wood countertop onto one of its sections, with bar stools made of metal and faux leather, custom-designed for the food hall.
***
У першому залі ми розмістили оновлену кав’ярню “Чашка”, де зранку подають сніданки і каву, а ввечері – коктейлі. Стійка, де приймають замовлення, повністю оздоблена натуральним мармуром. На одній її частині встановлено стільницю з масиву дерева та облаштовано барну посадку зі стільцями з металу й еко-шкіри. Їх розробили індивідуально для закладу.
At the center of the hall – a large area, seating 24 guests. We accentuated the zone using dark rubber flooring, selecting the furniture to match the flooring, and visually uniting the space.
***
У центрі залу – велика зона, розрахована на 24 місця. Її ми виділили темним гумовим покриттям на підлозі. Підібравши меблі в один колір з покриттям, ми візуально об'єднали цей простір.
A podium was located on the left of the central seating area. We placed a communal table on top, with two comfortable soft armchairs and a side table with a marble countertop nearby. The podium and all the furniture that stands on it is made of solid oak. String lights with warm lighting across the ceiling create a cozy atmosphere in this part of the food hall.
***
Зліва від центральної посадки розташований подіум. На ньому розмістили комунальний стіл, поруч з яким виділяються два комфортні м’які крісла та дерев'яний столик із мармуровою стільницею. Подіум і меблі на ньому виготовлені з масиву дуба. Гірлянда з теплим світлом на стелі створює затишну атмосферу для цієї частини закладу.
The ‘Enoteca Barvinok’ wine bar and shop was located in the right wing of the building. A bar counter with a concrete countertop was styled to look like the Bessarabski market stalls, with restored industrial lamps providing accents to the construction. To highlight the concept of this dining format, we fitted the wall behind the bar with large wine shelves. Guests can be seated at wooden tables and benches with faux leather seats. To make this corner more cozy, it was separated from the staff entrance with a foam-block wall.
***
У правому крилі закладу розмістилися винний бар і магазин "Енотека Барвінок". Тут облаштовано ще одну барну стійку з бетонною стільницею, стилізованою під прилавок Бессарабського ринку. Відреставровані індустріальні світильники додають конструкції концептуальних акцентів. Підкреслити ідею формату вдалося завдяки полицям із винами за барною стійкою. Гості бару можуть розміститися за дерев'яними столами на лавках із сидіннями з еко-шкіри. Щоб зробити цей куточок затишнішим, його відгородили від входу для персоналу за допомогою стіни з піноблоку.
The service area and open kitchen for ‘Slice’, ‘Sush’ and ‘Lucy’ in the far corner of the hall are also reminiscent of stalls in Bessarabski market. This part of the hall seats 40 people.
***
Стійка видачі і відкрита кухня зі "Slice", "Sush" та “Люся” у дальньому залі ототожнюються з торговими прилавками Бессарабського ринку. Навпроти стійки з полицями облаштовано посадку на 40 людей.
We decided to reveal the ceiling construction, which perfectly complemented the rest of the interior. This is why we chose not to conceal any communications at all, while the lighting cables were placed into galvanized pipes that complement the materials used in the interior. The restored industrial lamps continue the leitmotif of unconcealed constructions of the ceiling.
***
Ми вирішили розшити і залишити відкритою конструкцію стелі, яка вигідно підкреслює наповнення простору. Тож не ховали комунікації, а підводку освітлення провели в оцинкованих трубках, що перекликаються з матеріалами, використаними в дизайні. Відреставровані індустріальні світильники продовжували промисловий мотив відкритих конструкцій стелі та комунікацій.
The walls are decorated with illustrations depicting the diverse Kyiv lifestyle, commissioned from Kyiv-based artist Alexander Grebenyuk.
***
На стінах закладу можна побачити малюнки, які відображають різноманітне київське життя. Над ними працював київський художник Олександр Гребенюк.
While the food hall was forced to close due to the COVID-19 pandemic, we are thankful for the amazing experience our team received. We believe that BROmarket seamlessly blended into its historical setting and became a fantastic meeting spot in the very heart of Kyiv. When working on this project, we used methods that are usually reserved for historic locations. Among them – a deep analysis of the architectural and historic surroundings, a search for accents that would convey the local atmosphere, and their implementation into our design.
***
Хоч заклад і закрився через кризу, спричинену пандемією COVID-19, ми раді мати досвід роботи з фудхолом. Вважаємо, що BROmarket гармонійно вписався у середовище та був класним місцем для зустрічей у центрі Києва. Працюючи над цим проєктом, ми використали такі прийоми, які зазвичай застосовуємо під час роботи з історичними об'єктами. Серед них – глибокий аналіз архітектурно-історичного простору, пошук акцентних елементів, які передають атмосферу місцевості, та їх імплементація у нашу дизайн-концепцію.



















