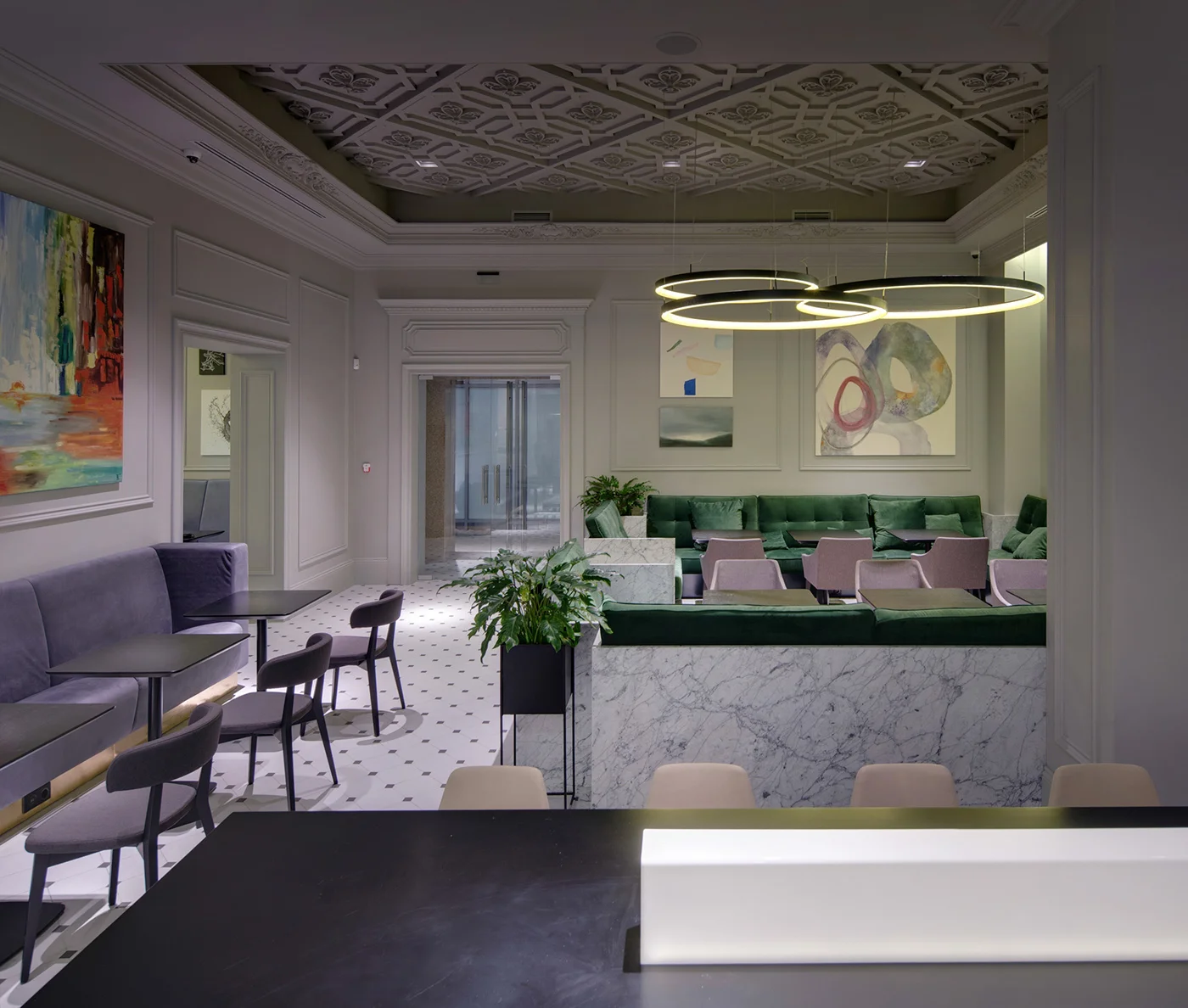FANDOM
Architects: Slava Balbek, Andrii Berezynsky, Anastasia Marchenko
Project Area: 224 sq.m.
Project Year: 2016
Location: Kyiv, Ukraine
Photo credits: Slava Balbek
People who love this restaurant rate it next after home and work grading by time spent and comfort it brings.
The main challenge was to create iconic place not only for the city center but for Kyiv at whole. Create a place with an ancient soul and young body, uniting local traditions with needs of modern society who have a thing for a good coffee and share interest in modern art or a play.
Another challenge was use the most of its location, on the crossroads of famous touristic itineraries, and to attract at once sophisticated foreign guests, curious local visitors and managers from neighboring business centers. We aimed at creating a comfort space where guests stay for long time: one of approaches to reach it was the usage of supreme comfortable furniture that we designed and sampled to test numerous times.
Restaurant style – is a combination of classical wrapping - plaster casts on walls and ceiling painted in solid grey – with modern furniture, lighting, contemporary paintings. The main hall is divided in three zones – long-time soft seating zone, separated with marble partitions, crested with massive circle lamps; regular seating zone and lounge seating for company at the round table, area of bar and semi bar seating.



















