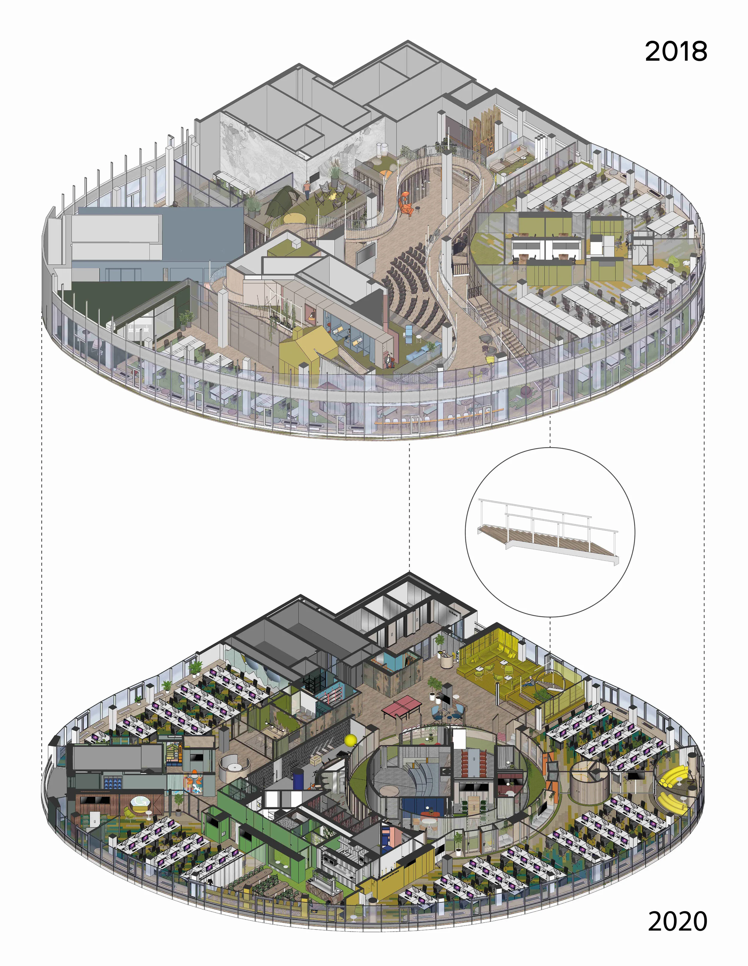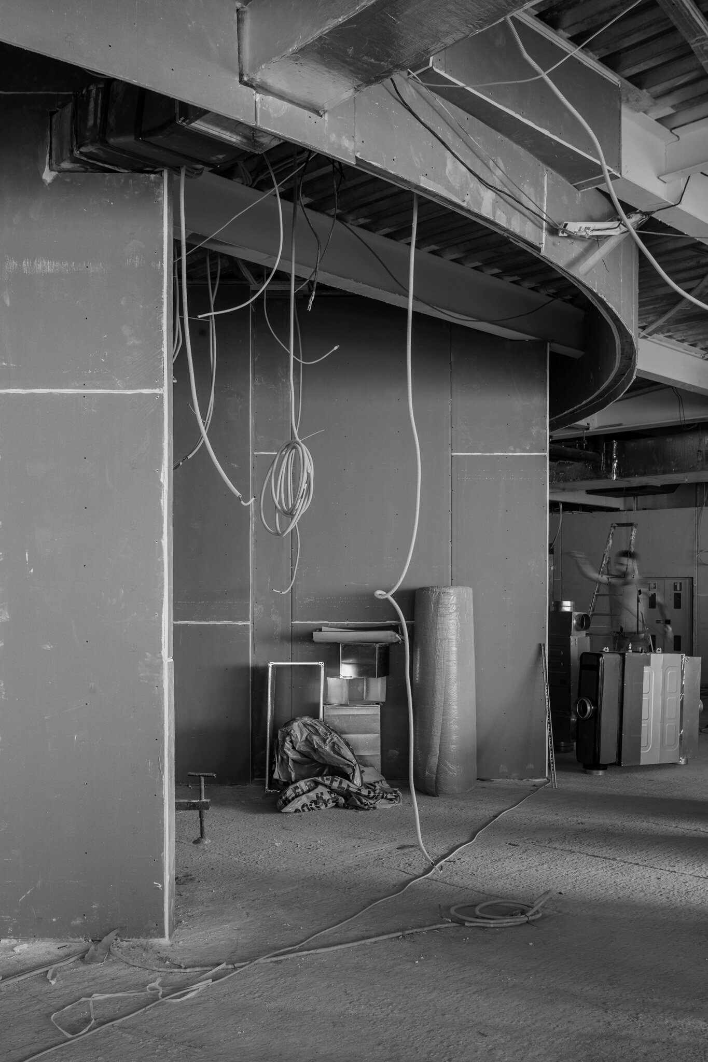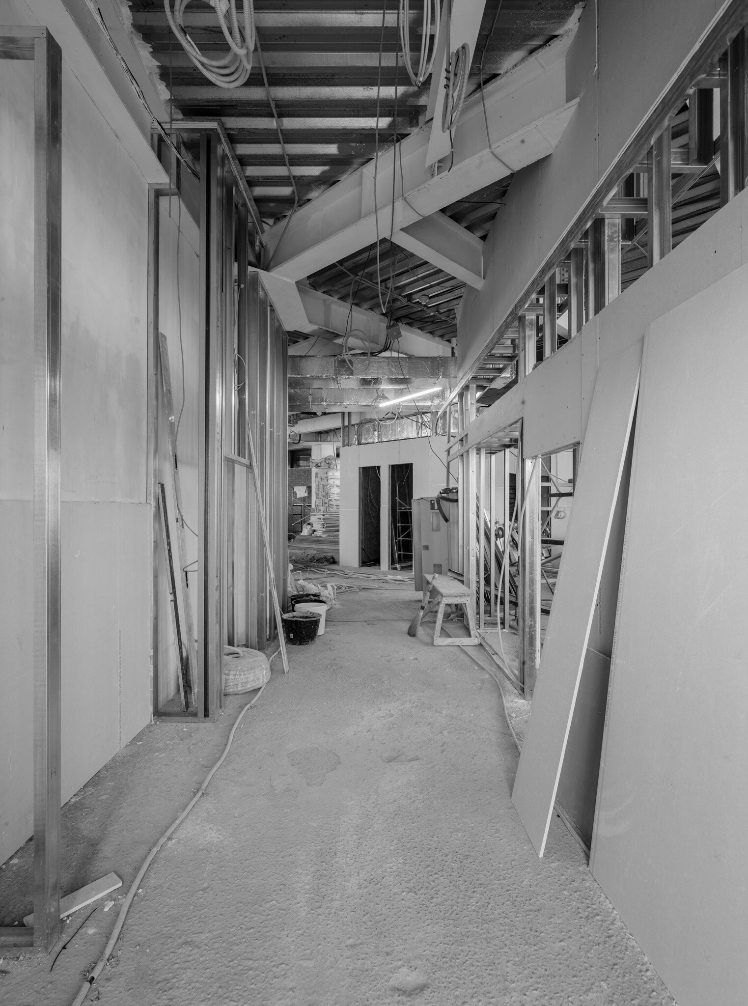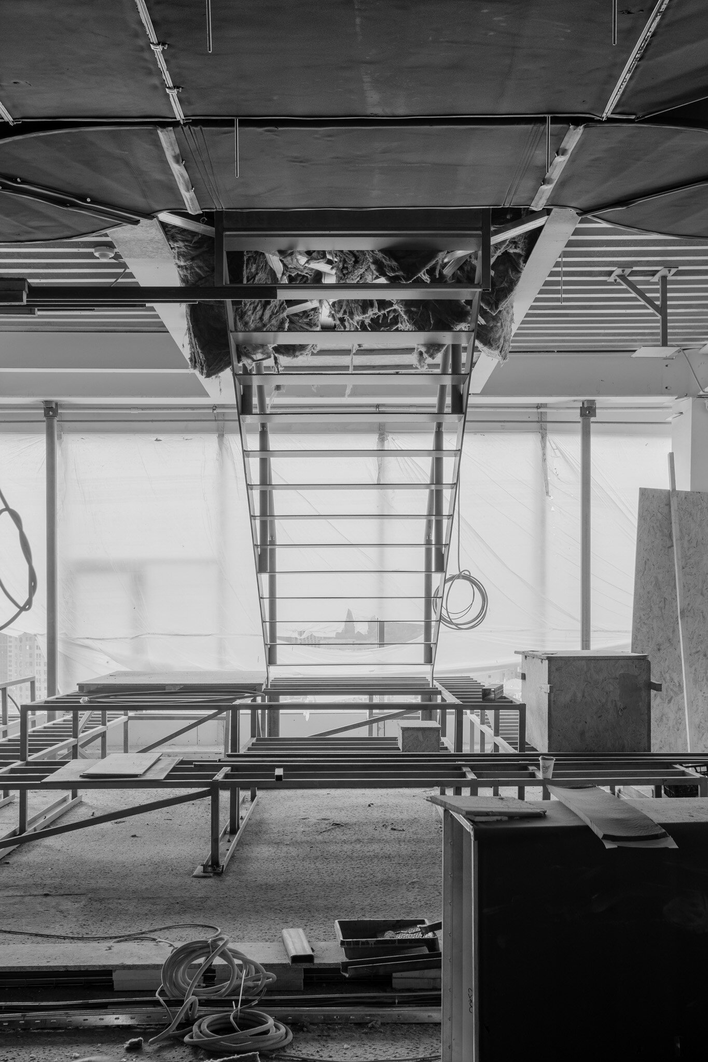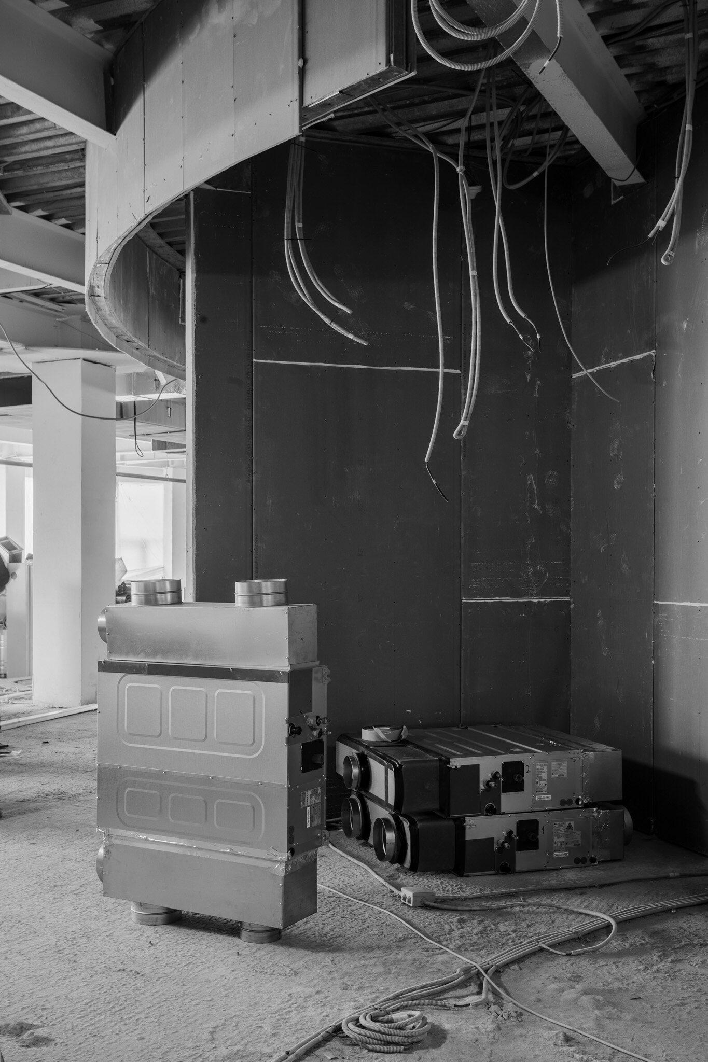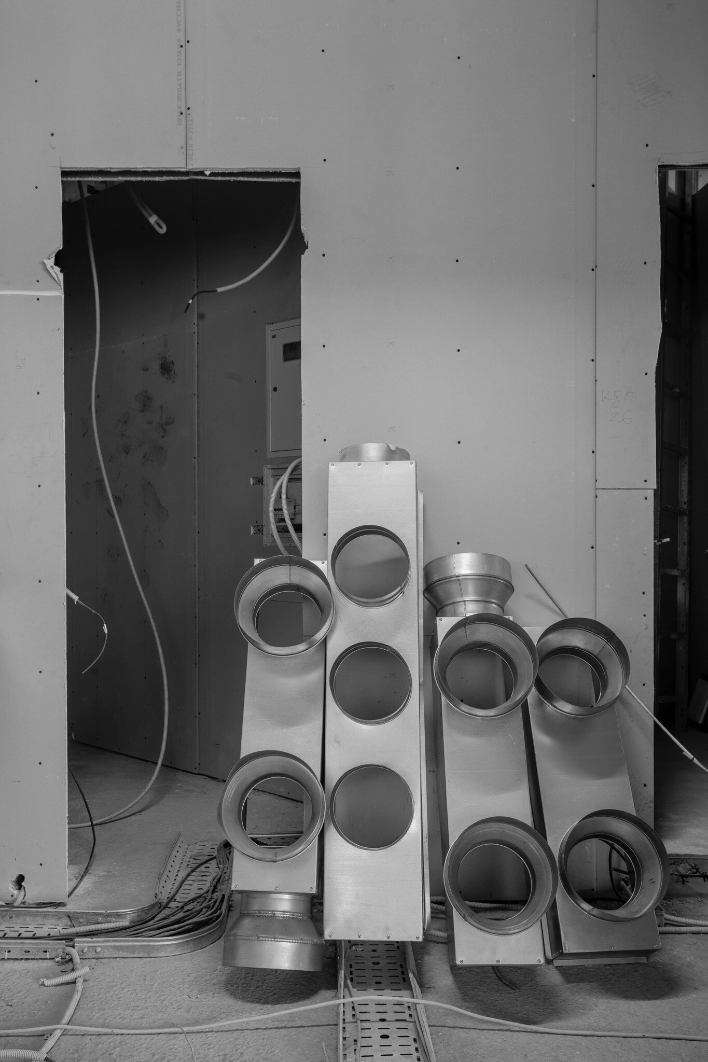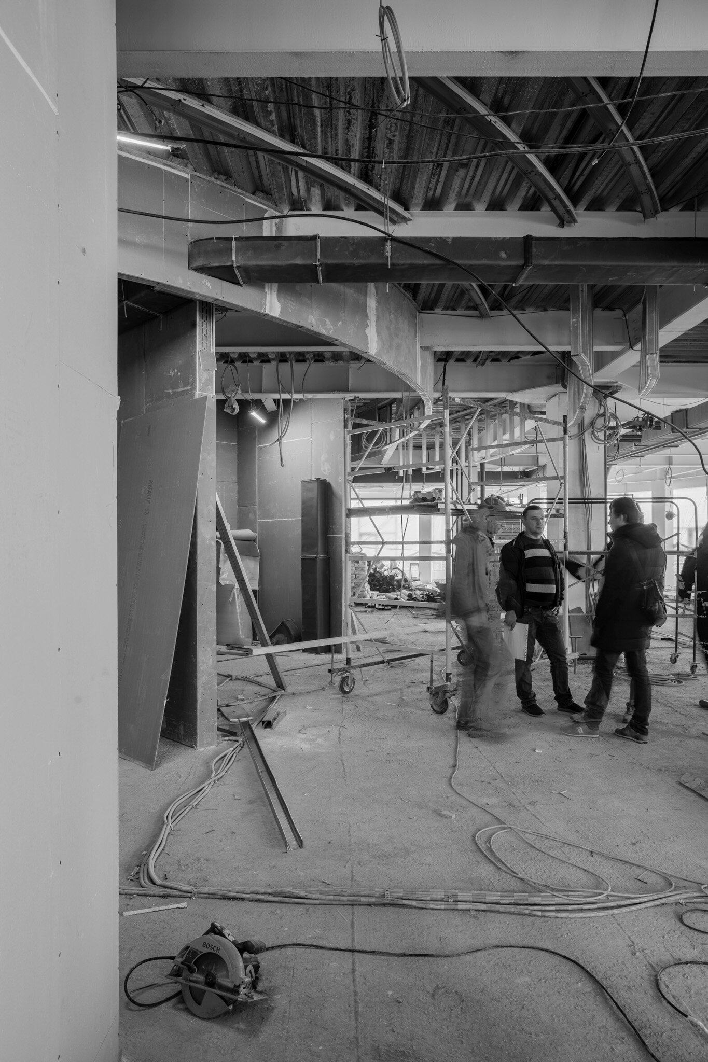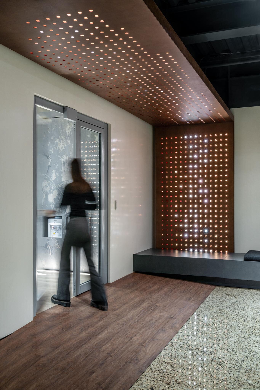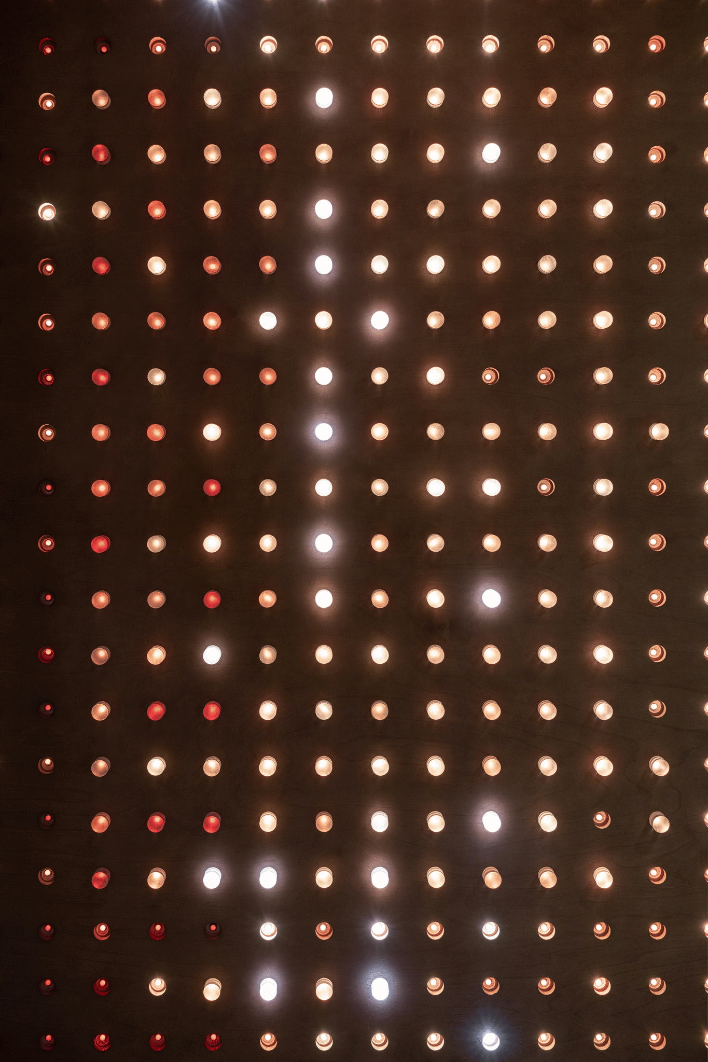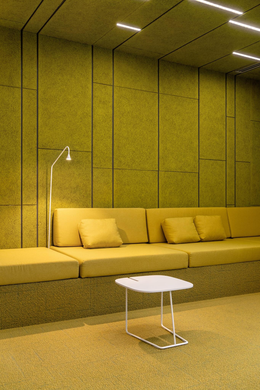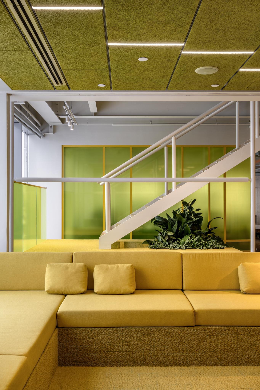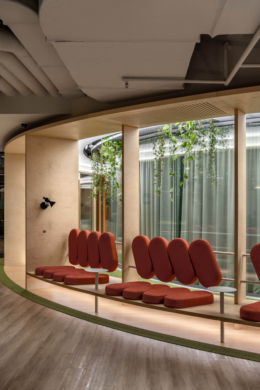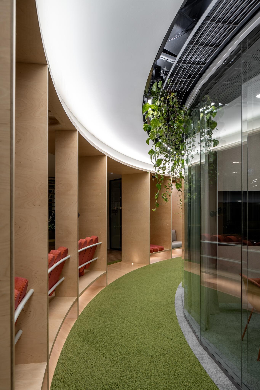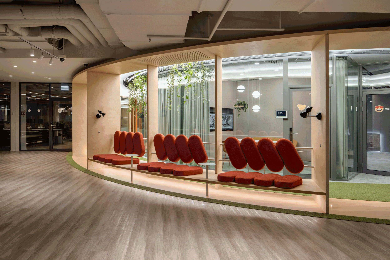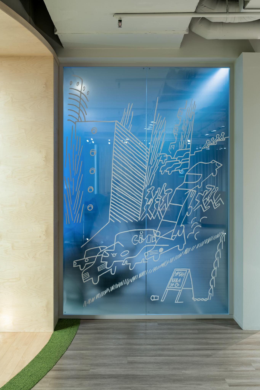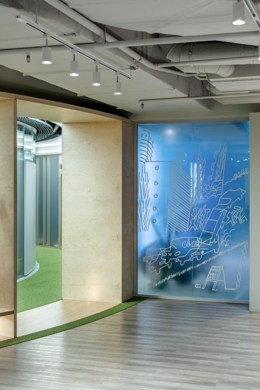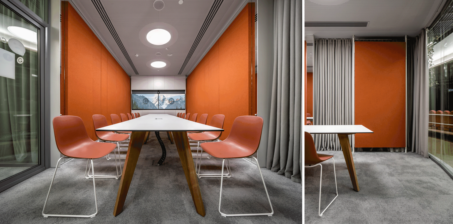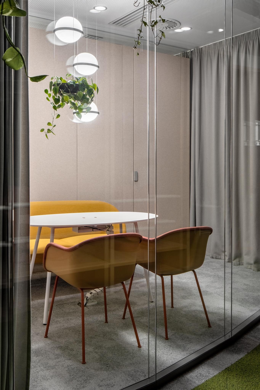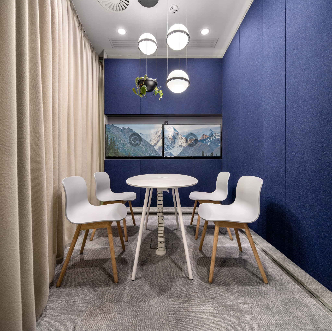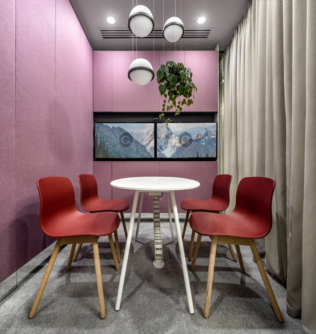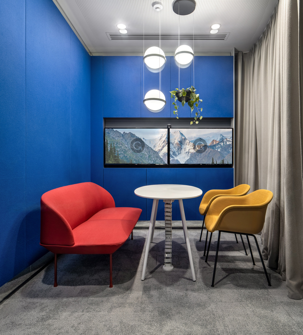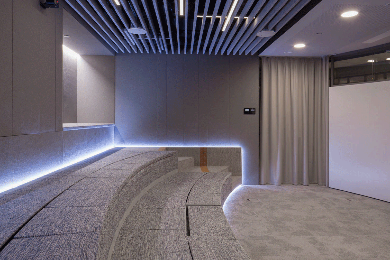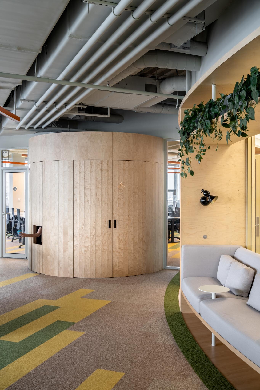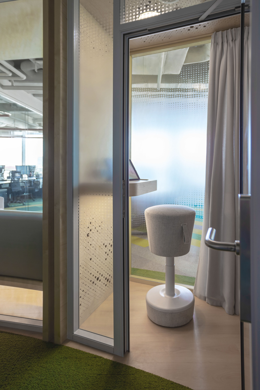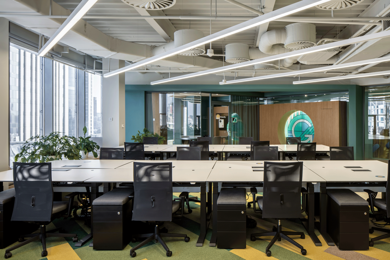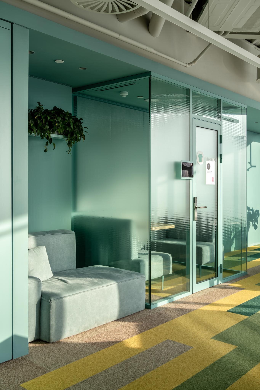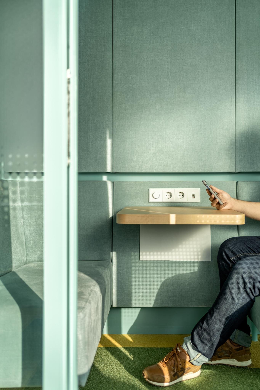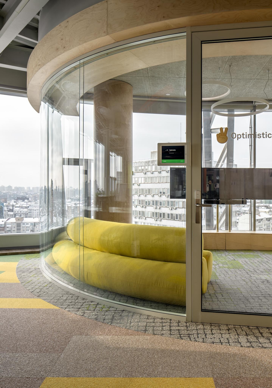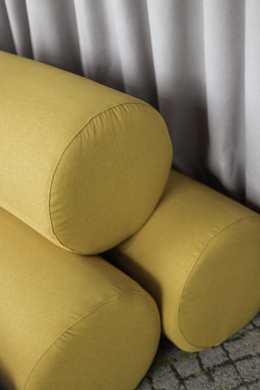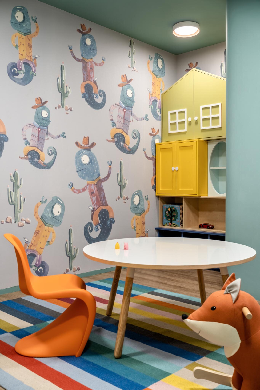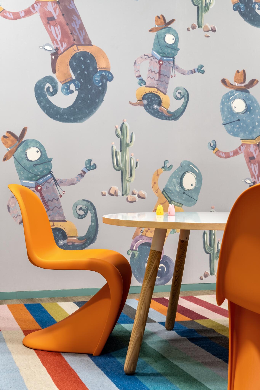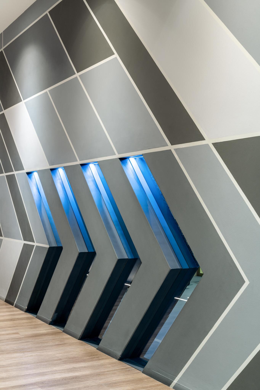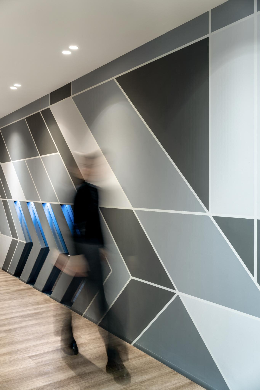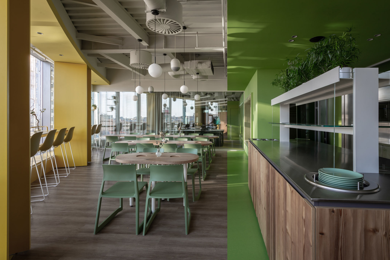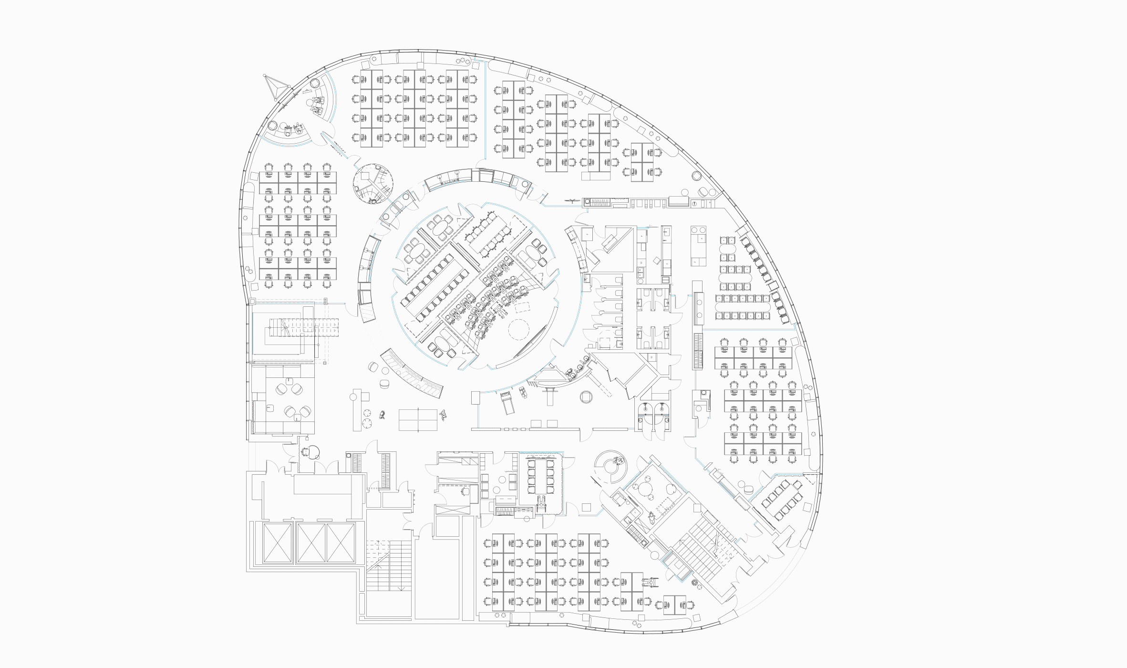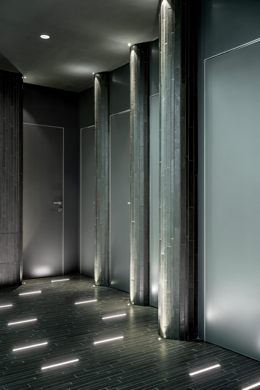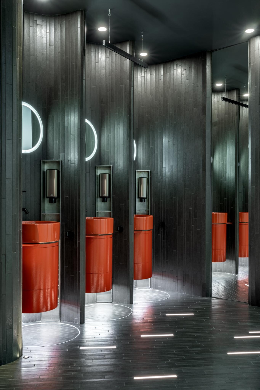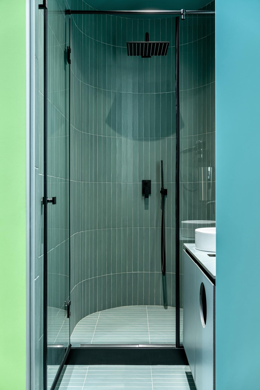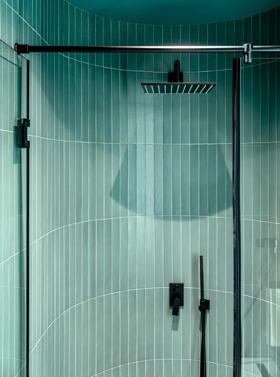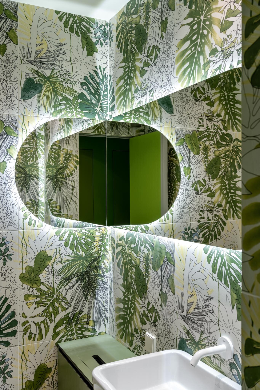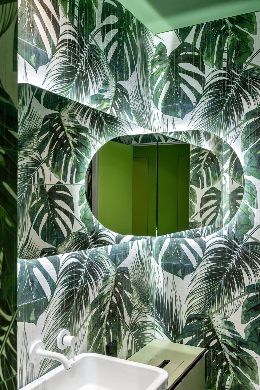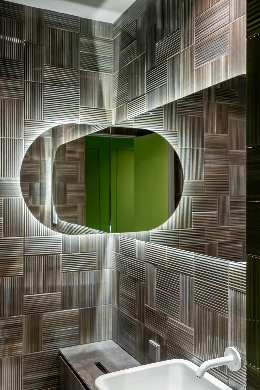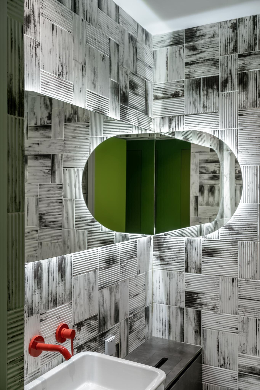GRAMMARLY 13
Architects: Slava Balbek, Andrii Berezynskyi, Mariia Kozachuk, Anastasia Marchenko, Kateryna Denysenko, Yevheniia Shumilina, Kateryna Kovtun
Project Manager: Kateryna Karelshtein
Project Area: 1300 sq. m
Project Year: 2020
Location: Kyiv, Ukraine
Photo credits: Andrey Bezuglov, Viktoriya Gibalenko
ABOUT | DESIGN TASKS | CONSTRUCTION | SCHEMATIC DESIGN | OFFICE SPACES | DISTANCING | TEAM
ABOUT
This office space is for Grammarly, a global technology company with offices in Kyiv, San Francisco, New York, and Vancouver. Grammarly builds an AI-powered writing assistant that helps people make their English communication clear and effective, wherever they type.
In the beginning of 2018, the company moved to its new office, located on the 14th floor of a business center in the heart of Kyiv. Plans to expand the office space started right away the Grammarly team has been growing quickly. Design for an additional level began just four months after the move. One of the major tasks was to combine the two levels into one cohesive space. This involved extending the concept and principles of functional planning to the added level.
***
Офіс для глобальної ІТ-компанії Grammarly, яка розробляє онлайн-сервіс на основі штучного інтелекту для допомоги у написанні текстів англійською мовою.
Компанія переїхала до нового офісу на 14-му поверсі бізнес-центру в серці Києва на початку 2018 року і вже тоді планувала розширення цього простору у короткостроковій перспективі. Команда Grammarly швидко росте, тож уже за 4 місяці після переїзду почалися проєктувальні роботи для додаткового поверху. Одним із основних ідеологічних завдань було об’єднати два поверхи у єдиний простір і продовжити загальну концепцію та принципи функціонального планування на новому поверсі.
DESIGN TASKS
The main design requirements were regarding the flexibility of the space; integration of high-tech multimedia solutions; implementation of smart technologies for lighting, air conditioning, and humidification systems; use of environmentally friendly materials; and-very important to Grammarly — a warm home-away-from home atmosphere that would create a comfortable work environment for the Grammarly team.
***
Основними вимогами до дизайну були гнучкість простору, інтеграція високотехнологічних мультимедійних рішень, упровадження технологій «розумного дому» для керування системами освітлення, кондиціонування та зволоження повітря, використання екологічно чистих матеріалів, а також тепла домашня атмосфера для комфортної роботи членів команди Grammarly.
CONSTRUCTION
SCHEMATIC DESIGN
The new section of the office is designed for 128 workstations. It also includes state-of-the-art meeting rooms equipped to conduct video conferencing with the company’s offices around the world; a reception area, a kitchen, and an activity zone with sports equipment and TRX; a lounge and a 30-seat amphitheater; auxiliary rooms (for cleaning and technical staff), cloakrooms, and other spaces.
***
Нова частина офісу розрахована на 128 робочих місць. Окрім цього, у ній: переговорні кімнати, обладнані для якісного конференц-зв’язку між офісами компанії в різних країнах, рецепція, зона для прийому їжі, активного відпочинку з тренажерами та TRX, лаунж-зони, амфітеатр на 30 місць, допоміжні приміщення (кімнати для клінингового та технічного персоналу, гардероби тощо).
Though the business center has an elevator for movement between the two levels, we also designed an internal flight of stairs in the reception area to uniquely symbolize the connection and to extend the concept of the catwalk bridge we had already designed for the 14th floor. To build the stairs, we cut an opening in the intermediate floor in strict conformity with all requirements of current building codes. The square area of the level is 1,300 sq m, and the ceiling height is 3.6 m.
***
Переміщуватися між поверхами можна за допомогою ліфту бізнес-центру. Додатково ми запроєктували нові внутрішні сходи в зоні рецепції, які стали стали своєрідним символом зв’язку між різними частинами офісного простору, продовжуючи ідею підвісного мосту на 14-му поверсі. Щоб їх реалізувати, було зроблено отвір у міжповерховому перекритті згідно з усіма вимогами чинних будівельних норм. Площа поверху становить 1300 м2, а висота приміщень — 3,6 м.
The entrance zone is designed as an open-concept space. It combines the reception area, a soft seating area for both waiting and informal work, and the flight of stairs. The office layout separates the space into five soundproof open-plan work zones. They are located around a core area that has become a symbolic center for the office’s communication and information exchange. The core area has six meeting rooms of various sizes and an amphitheater with a 30-seat capacity. Zones located further away from the core have their own meeting rooms.
***
Вхідна зона виконана за принципом відкритого загального простору. Вона об’єднує у собі рецепцію, м’яку посадку для очікування та неформальної робити, міжповерхові сходи. У структурі офісу поділ простору на 5 звукоізольованих робочих зон відкритого планування. Усі вони розташовані довкола ядра, що стало своєрідним центром, синонімом офісу для спілкування та обміну інформацією. У ядрі розміщено 6 різних за розмірами переговорних кімнат та амфітеатр на 30 осіб. Окрім того, у віддалених від ядра робочих зонах є власні переговорні кімнати.
OFFICE SPACES
Entrance Group / Elevator Hall
The spatial design of the entrance group includes a ramp and plywood panels with the lighting emphasizing the entrance to the office. Perforated panels contain an LED matrix that mimics the flickering of fireflies in a forest. Other themes can also be programmed into the matrix.
***
Вхідна група виконана просторовою конструкцією, яка об’єднала у собі пандус і фанерні панелі з освітленням, що акцентує увагу на вході в офіс. У панелях із перфорацією розміщена матриця світлодіодів, які імітують мерехтіння світлячків у лісі. Також можна запрограмувати й інші тематичні сценарії контенту на матриці.
Installed into one of the walls is a motion-activated mirror that greets visitors with messages, including Helping you connect and Write. Create. Inspire.
***
На одній зі стін закріплене велике дзеркало, яке реагує на рух і вітає/проводжає словами «Helping you connect» та «Write. Create. Inspire», що з’являються і зникають.
Reception
The reception area is a small security area with a panel for guest registration. The cylindrical reception wall is made of plywood with a round metal sheet desk in the center of it.
***
Рецепція – це невелика зона для охорони з панеллю для реєстрації гостей. Стійка рецепції виконана з фанери у вигляді циліндричного елемента зі столиком для документів з металевої пластини.
Mustard Zone
A perimeter sofa and the flight of stairs support the zone functions. The stairs start at the podium, which can also be used for seating. All elements in the zone – such as carpet tiles, moldings of the glass partition, ready-made armchairs, and custom-made sofas – are finished in one color. The fabric for the sofas was acquired to match the armchairs.
***
Зона функціонально об’єднала у собі периметральний диван та міжповерхові сходи. Вони починаються з подіуму, на якому також можна сидіти. Усі елементи зони забарвлені єдиним кольором: килимова плитка, профілі скляної перегородки, фабричні крісла та дивани кастомного виробництва. Для них замовляли тканину, однакову з тканиною крісел.
An access ladder for the podium is made of solid wood and illuminated internally through the cracks in wood. One of the walls and the ceiling are equipped with the sound-absorption panels by Heradesign to create acoustic comfort in the zone.
***
Приставні сходинки до подіуму виконані з масиву з внутрішнім освітленням через тріщини дерева. Одна зі стін та стеля опоряджені звукопоглинальними панелями Heradesign для створення акустичного комфорту у цій зоні.
Core
The central part of the office is designed as a core. Meeting rooms of three various sizes (which can accommodate 5-18 people) are located there, along with the 30-seat amphitheater and the main transit zone to the offices adjacent to meeting rooms.
***
Центральна частина офісу виконана у формі ядра. Тут розміщені переговорні кімнати різного розміру (для осіб від 5 до 18 осіб), амфітеатр на 30 місць та основний транзит до прилеглих робочих зон довкола переговорних.
A three-dimensional installation made of horizontal and vertical plywood panels is located around the core area. It separates the space from the transit zone with integrated soundproof glass partitions and doors. Vertical panels of the spatial installation form individual lounge zones with sofas inside the offices, soundproof booths, a nook for the printing zone; it aso structurally anchors and subordinates all entrances to adjacent areas to the same plane.
***
У ядрі розташована просторова конструкція з горизонтальних і вертикальних панелей з фанери. Вона відділяє приміщення від транзиту інтегрованими туди звукоізоляційними скляними перегородками та дверима. Також завдяки вертикальним панелям просторова конструкція формує виокремлені лаунж-зони з диванами всередині робочих зон, звукоізольовані кабіни, нішу для принт-зони, а також композиційно фіксує і підпорядковує всі входи в суміжні приміщення єдиній площині.
The transit zone around the meeting rooms is illuminated with reflected light.
***
Транзит довкола переговорних кімнат освітлюється відбитим освітленням.
Meeting Rooms
All meeting rooms have acoustic wall panels for sound absorption and are lined with fabric. The panels can be partially open, which allows them to use their reverse side as a whiteboard. Based on the results of an acoustic audit, we decided to use perforated plasterboard as the main sound-absorption material for the ceiling.
***
Усі переговорні кімнати виконані з акустичних стінових панелей для звукопоглинання та обшиті тканиною. Частково панелі відкриваються, що дозволяє використовувати їх тильну сторону в якості маркерних дошок. Після акустичного аудиту ми вирішили застосувати перфорований гіпсокартон як основний стельовий матеріал для звукопоглинання.
Amphitheater Meetup
The amphitheater is designed for 30 people. The backs of the seats are folded into the podium. The tops of the folded seats are lined with Ferm Living melange carpet. When the seats are open, they reveal a bright orange fabric that creates a contrast to the subtle color of the outside carpet. The podium element contains a round pull-out table that can be used for board games. The amphitheater is equipped with multimedia devices for conference calls, a projector screen that retracts into the ceiling, and an ultra short throw projector.
***
Амфітеатр розрахований на 30 осіб. Місця тут організовані на подіумі з відкидними спинками. Подіум ззовні обшитий килимами Ferm living Melange, а всередині – яскравою помаранчевою тканиною для контрасту спокійному кольору килимів. У конструкції подіуму зберігається круглий висувний стіл, який можна використовувати для настільних ігор. Амфітеатр обладнаний мультимедіа для конференц-зв‘язку, проєкторним екраном, що ховається у стелю, та ультракороткофокусним проєктором.
Soundproof Booths
Soundproof booths for making calls are located between the plywood sandwich panels in the ring of the core’s three-dimensional structure. They are surrounded by the glass partitions and well-equipped to comfortably work in private.
***
Звукоізольовані кабіни для дзвінків розташовані між сендвіч-панелями з фанери в кільці просторової конструкції ядра. Вони огороджені скляними перегородками та забезпечені усім необхідним для комфортної індивідуальної роботи.
Work Zones
Work zones are designed for teams of 24 to 30. Lighting in the offices is divided into bench groups (joined desks), managed by motion sensors, and regulated in intensity. To ensure a comfortable microclimate, an adiabatic humidification system has been designed for every work zone; special vortex diffusers that do not create a directed airstream have been installed on air conditioners. The zones also have sofas, horizontal exercise bars, drinking water coolers, coat racks, and whiteboards.
***
Робочі зони спроектовані для команд 24-30 осіб. Освітлення в робочих зонах поділене на групи по бенчах (об'єднаних робочих столах), керується датчиками руху та регулюється за інтенсивністю. Для забезпечення комфортного мікроклімату в кожній робочій зоні спроектована адіабатична система зволоження повітря, встановлені спеціальні вихрові дифузори на системі вентиляції, що не створюють відчуття направленого потоку повітря. В робочих зонах також розміщено дивани, турніки, зони з питною водою, гардероби, поверхні для маркерів.
All are furnished with adjustable-height desks.
***
Усі зони оснащені підйомними столами, висоту яких можна регулювати.
Workspace Lounges
Optimistic Lounge
Kids’ Room
The kids room is designed mainly for children under three. It has a table with a marker-friendly surface, a playpen zone, a rack with toys, and a TV set. If necessary, parents can leave their child under supervision of a relative or a nanny accompanying the child.
***
Кімната для дітей розрахована переважно на дітей до 3-х років і вміщує столик з маркерним покриттям, зону з манежем, стелаж з іграшками і ТВ. Тут батьки за необхідності можуть залишити дитину під наглядом члена родини або няні, які її привели.
Nursing Room
During the project design stage, the client requested several rooms that could be used by Grammarly team members who are parents. The nursing room is equipped with a nursing chair, a changing station, a washbasin, and a refrigerator.
***
На етапі планування клієнт надав запит на проєктування декількох приміщень, які могли би бути корисними для батьків серед членів команди Grammarly. Кімната для годування грудних дітей обладнана кріслом для годування, місцем для пеленання, умивальником та холодильником.
Active Zone
This zone is equipped with a treadmill, orbitrek, TRX, loops, and more for Grammarly team members to take an active break from work.
***
Приміщення обладнане біговою доріжкою, орбітреком, петлями TRX тощо для активного перепочинку від роботи.
Kitchen
Bathrooms
DISTANCING
To minimize health and safety risks during the coronavirus pandemic, in March 2020, the global Grammarly team was asked to work remotely. In June 2021, Grammarly announced that it would embrace a "remote-first hybrid" working model. That means team members can work primarily remotely, and beginning in 2022, teams will meet in person every quarter in one of Grammarly's hubs, currently in Kyiv, San Francisco, New York, and Vancouver. As soon it's safe, Grammarly's team members can also work from the hubs anytime year-round if they prefer.
The measures that the company implemented in the Kyiv hub include installation of body temperature checkpoints at the entrance zone; segmentation of workstations and mounting of protective screens on work desks and at the reception; filter changes in the air conditioning system; installation of antibacterial lamps in the kitchens and offices; limited access to certain common-use areas; markings on the floor to specify social-distancing intervals; placement of informational signs; setup of stations with disinfection agents; and other safety and health protocols.
***
Щоб мінімізувати ризики для здоров’я та безпеки, пов’язані з пандемією коронавірусу, у березні 2020 року глобальна команда Grammarly почала працювати віддалено. У червні 2021 року компанія повідомила про перехід до віддаленої роботи “у гібридному форматі”. Він передбачає, що члени команди можуть постійно працювати з дому, однак з 2022 року щоквартально збиратимуться для особистих зустрічей в одному з хабів Grammarly в Києві, Сан-Франциско, Нью-Йорку та Ванкувері. Щойно це стане безпечно, члени команди Grammarly також зможуть за бажанням у будь-який час працювати з хабів компанії.
Серед заходів, які компанія вжила в київському хабі: встановлення системи перевірки температури тіла у вхідній зоні, сегментація робочих місць та встановлення захисних екранів на робочих столах і на рецепції, заміна фільтрів у системі вентиляції, встановлення бактерицидних ламп на кухнях та в робочих зонах, обмеження доступу до окремих зон спільного користування, нанесення додаткової розмітки на підлозі, розміщення інформаційних табличок, облаштування станцій із засобами для дезінфекції тощо.



