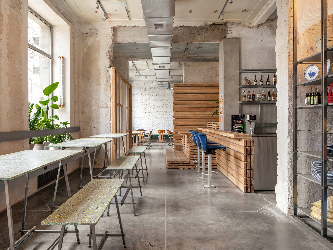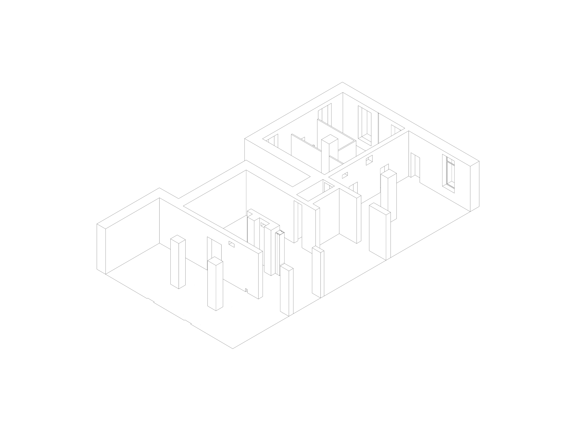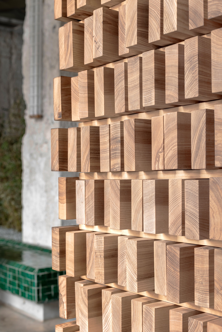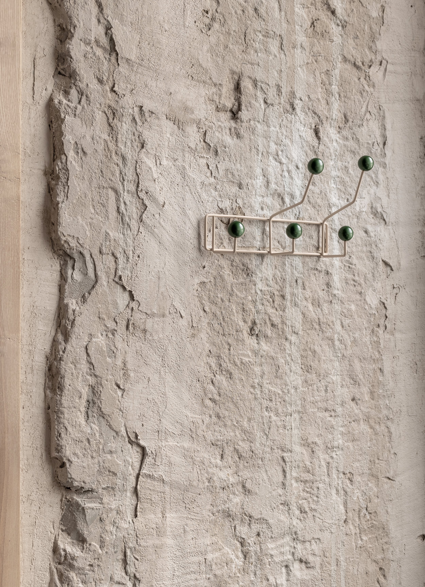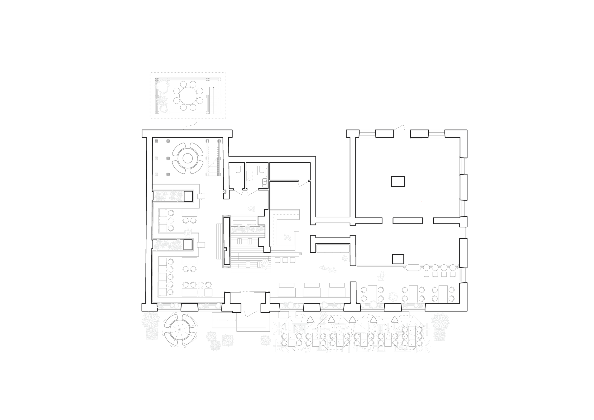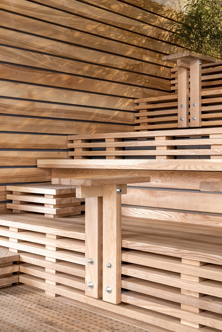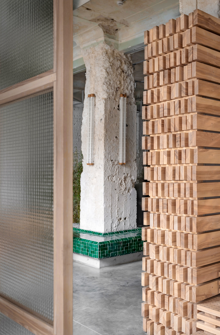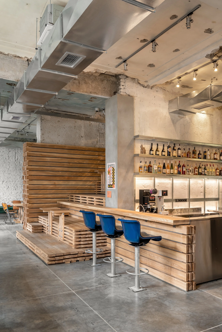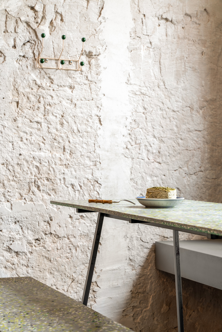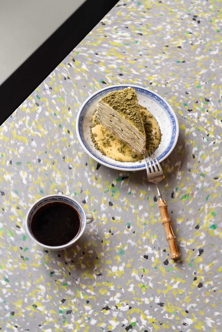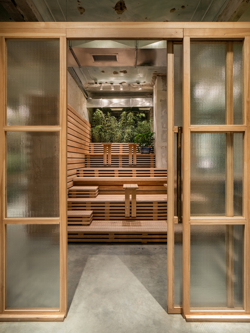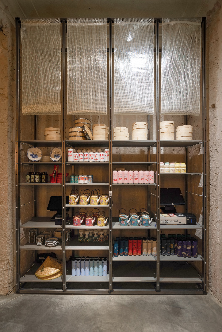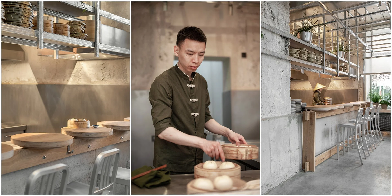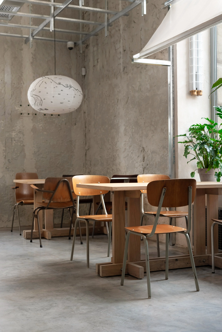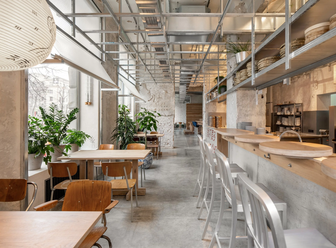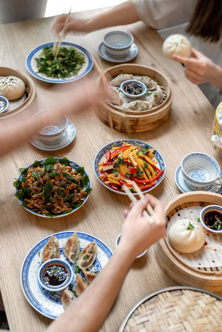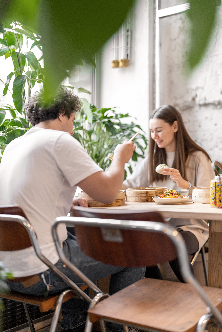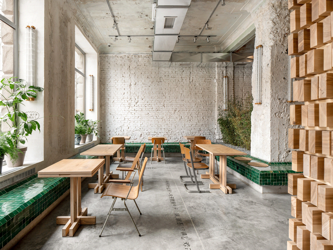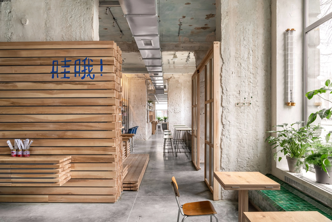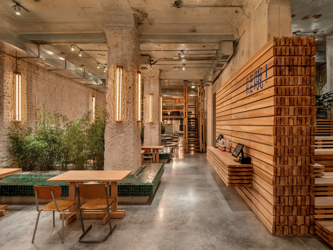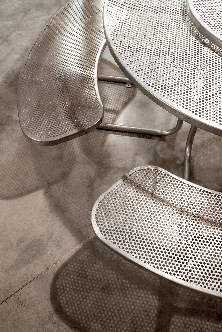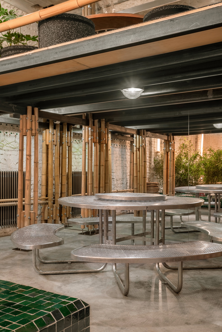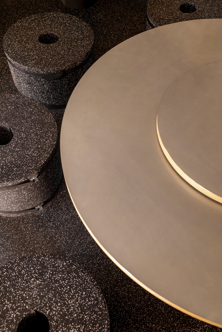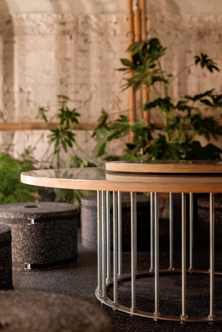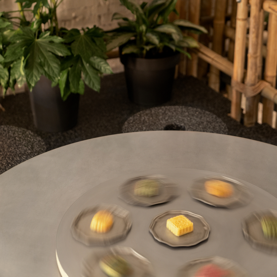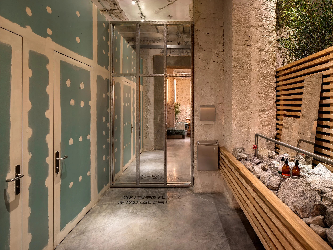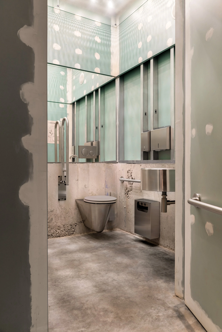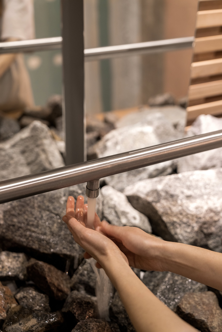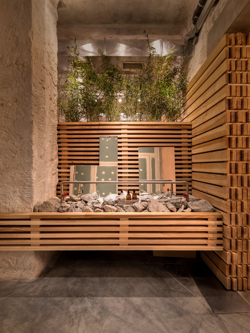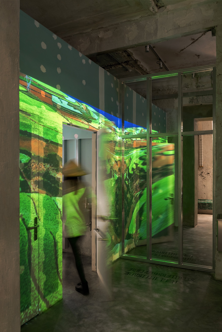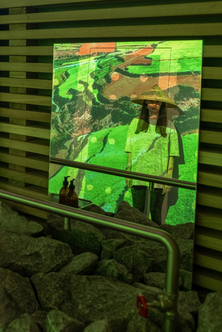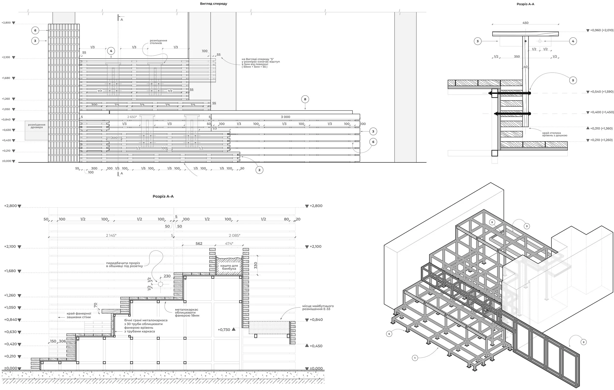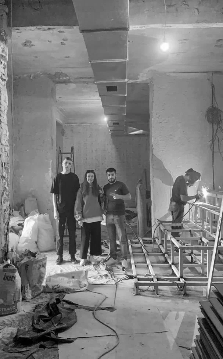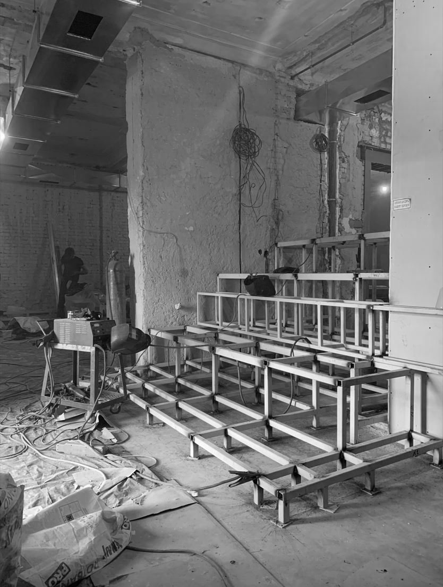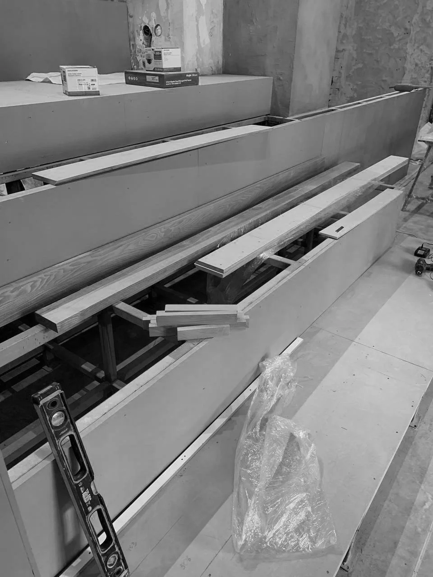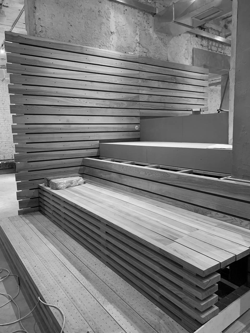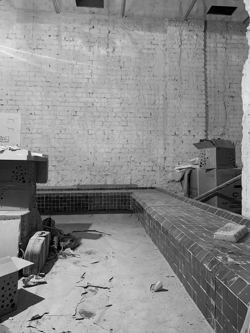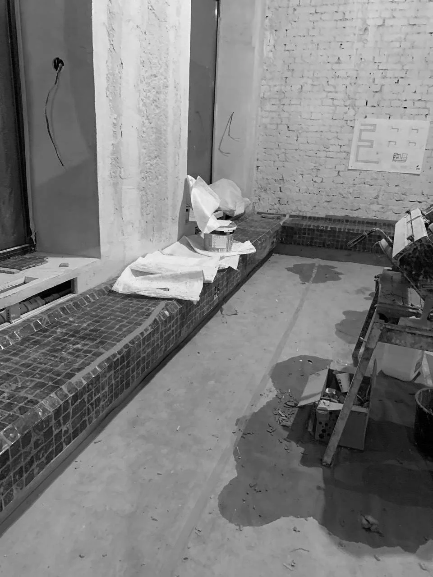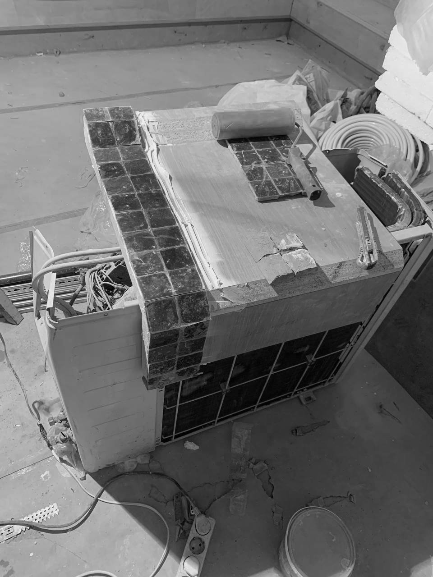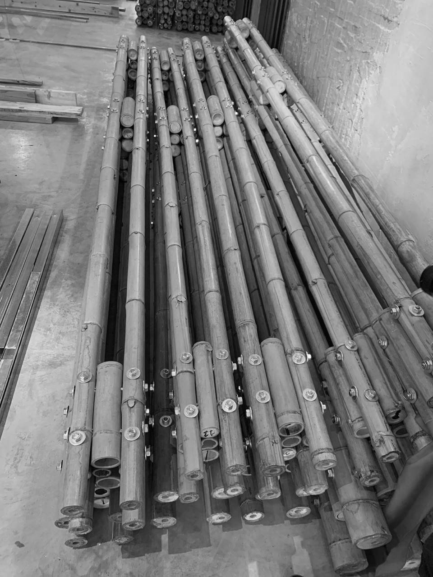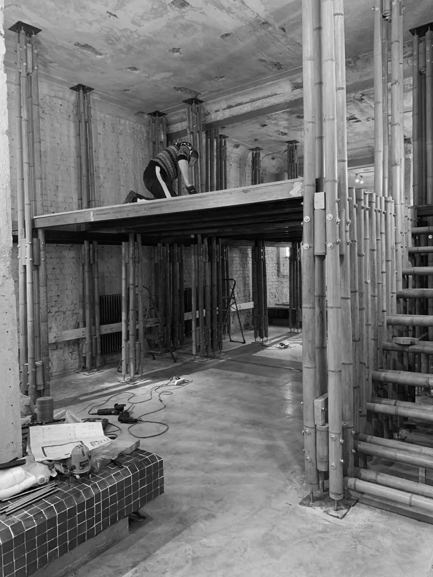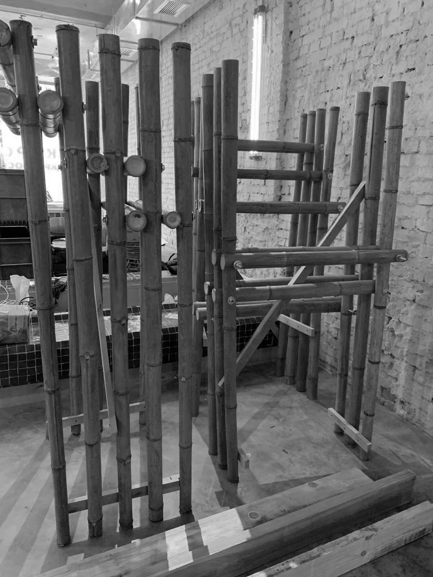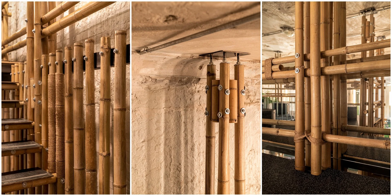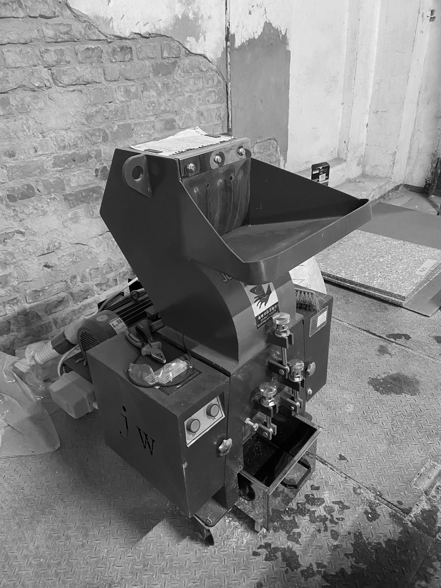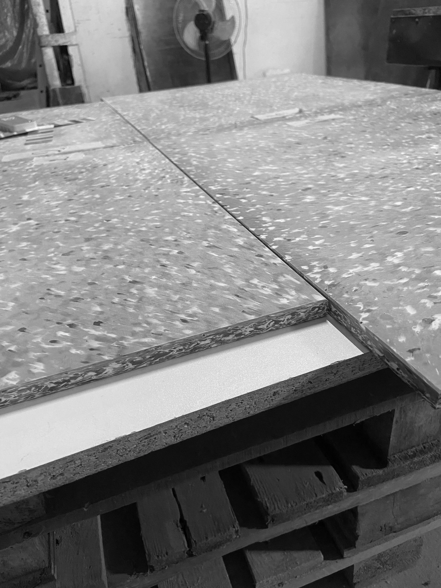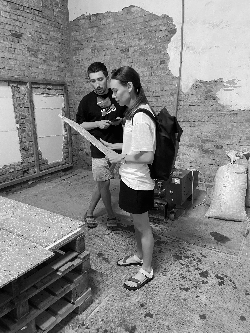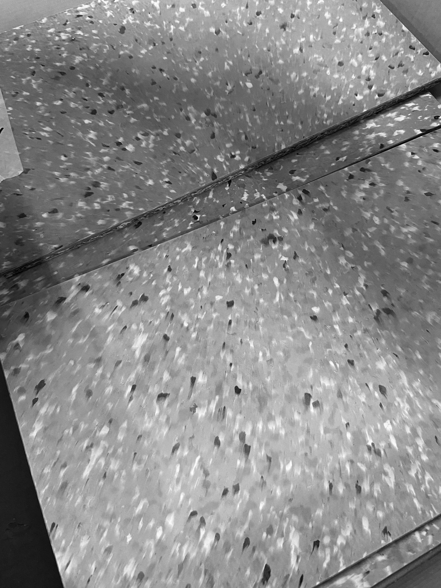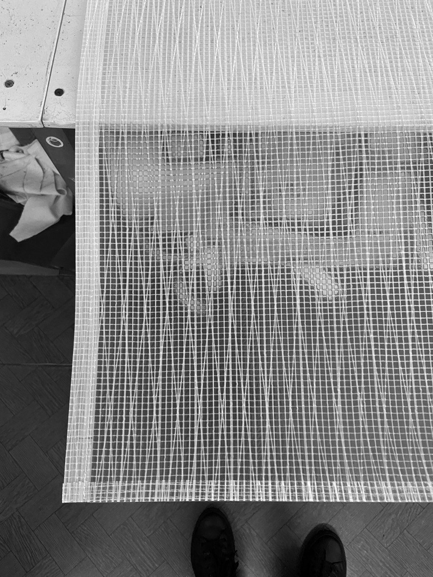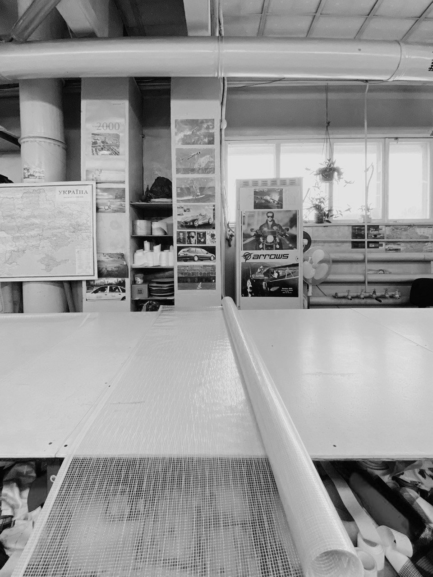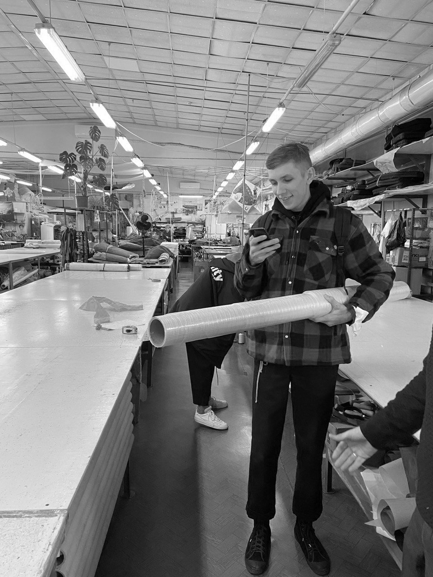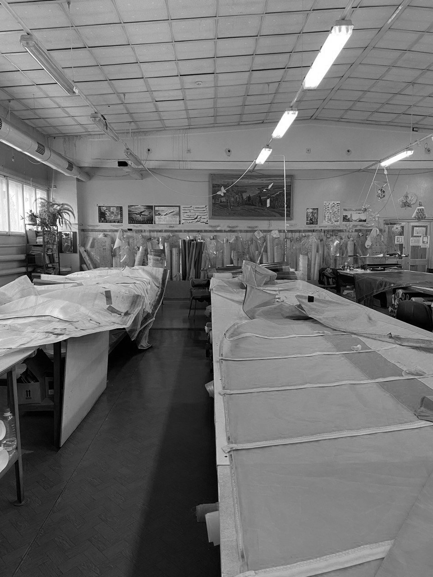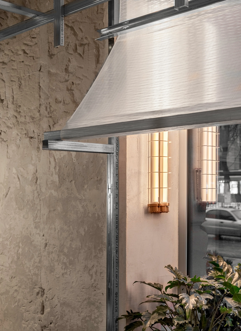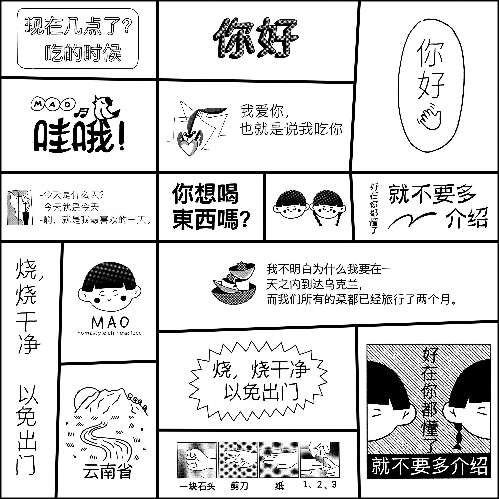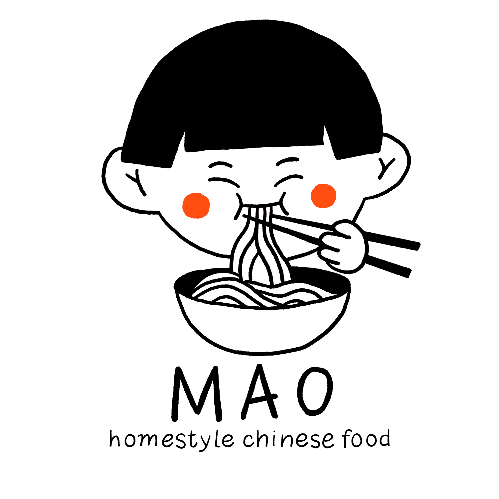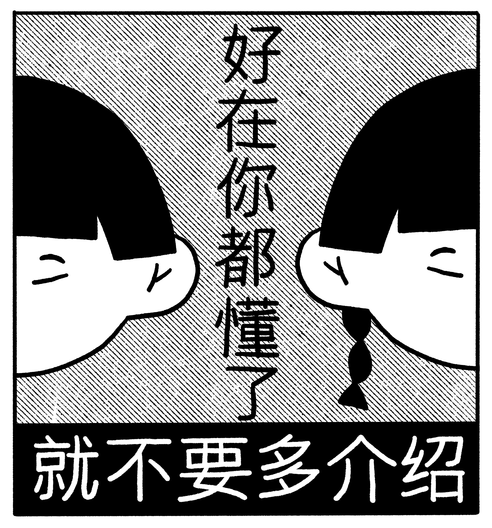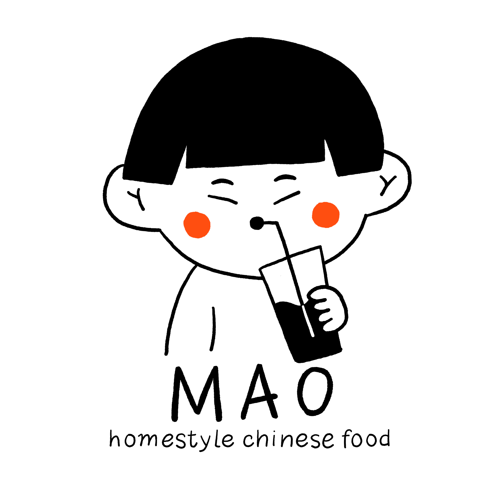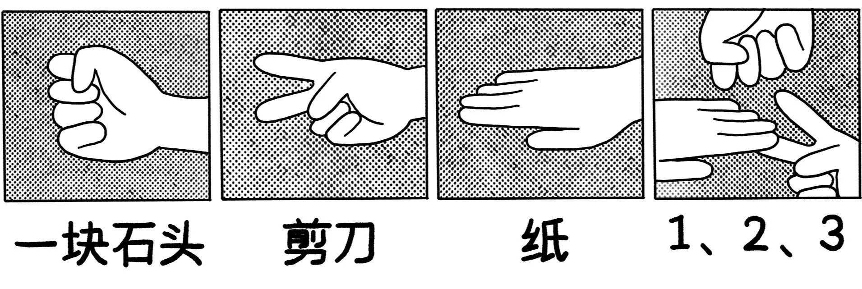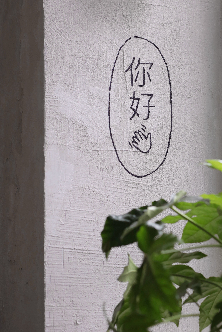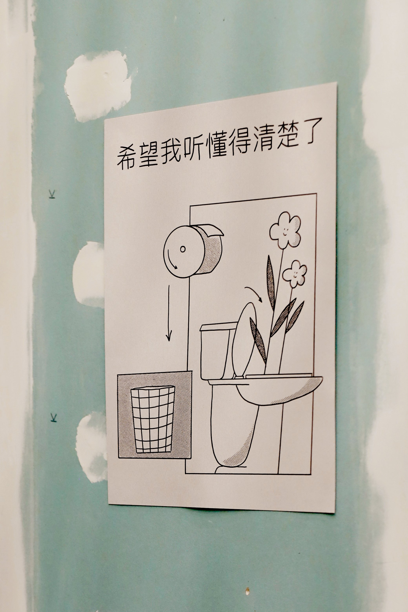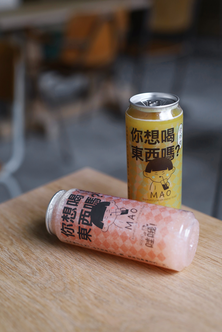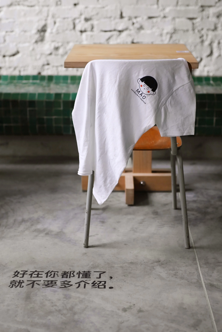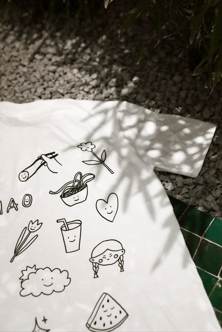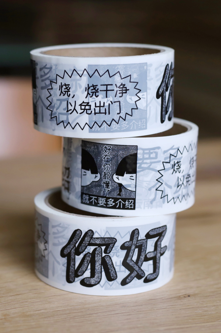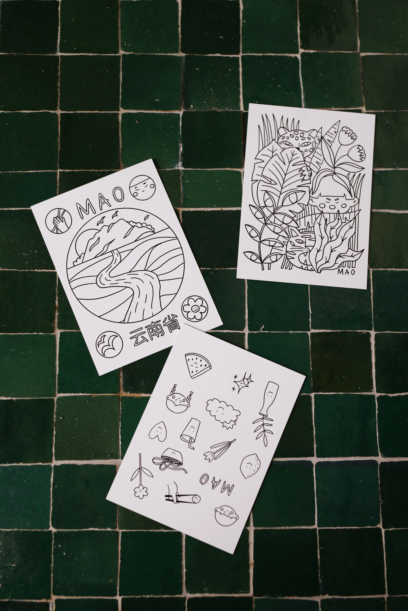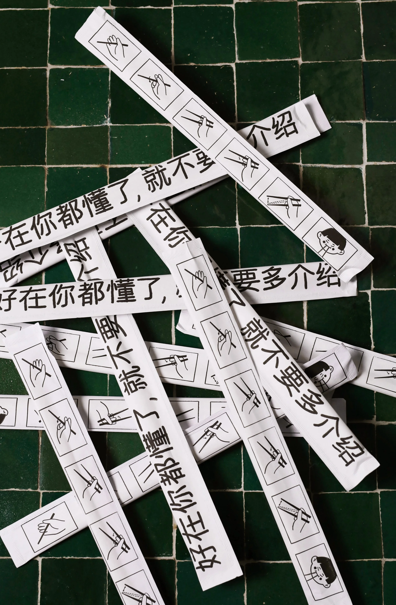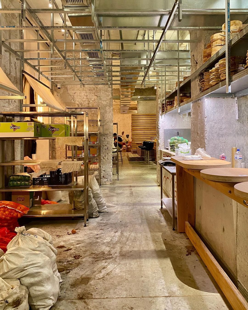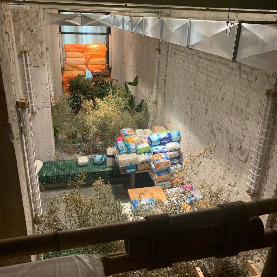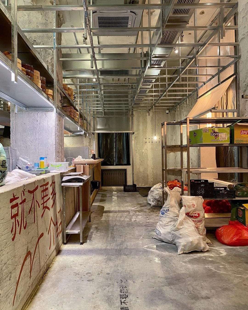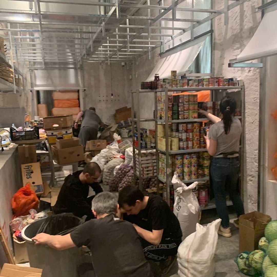MAO
Architects: Slava Balbek, Nata Kurylenko, Daria Ovechenko, Roma Horoshylov
Drafter: Mykola Panin
Project Manager: Anna Viktorova
Project area: 358 sq. m
Project year: 2022
Location: Kharkiv, Ukraine
Photo credits: Andrey Bezuglov, Maryan Beresh
ABOUT | TASKS | CONCEPT | DESIGN | CUSTOM-MADE ELEMENTS | BRAND IDENTITY | TEAM
ABOUT
MAO is a restaurant specializing in Chinese cuisine in the center of Kharkiv, with simple and authentic dishes from a Chinese head chef.
The restaurant is located on the ground floor of a ‘Stalinka’ style building, in a lively location near a central metro station. The MAO spans 358 square meters. Indoor seating is designed for 80 guests, while outside seats 40.
***
MAO – ресторан домашньої китайської кухні в центрі Харкова. Це заклад із простими й автентичними стравами від китайського шеф-кухаря.
Ресторан розташований на першому поверсі «сталінки», на жвавій локації неподалік від станції метро. Площа МАО становить 358 м. кв. Внутрішня посадка розрахована на 80 гостей; зовнішня – на 40.
TASKS
The owner of the restaurant is well acquainted with the culture and gastronomy of China. According to his plan, MAO was to become an authentic Chinese place: with Chinese chefs, equipment and packaging shipped directly from China, as seen in local cafes.
Our team’s task was to create an authentic design project that would match the spirit of MAO. The interior needed to be simple and casual.
Among the areas we worked on were an open kitchen and a take-away area where you can buy Asian goods and place orders to go. In addition, the customers were presented with truly unique seating formats.
***
Власник ресторану добре знається на культурі й гастрономії Китаю. За його задумом, МАО мав стати автентично китайським місцем: з китайськими кухарями, привезеним із Китаю обладнанням і пакованням, як у тамтешніх кафе.
Завданням нашої команди було створити «трушний» дизайн, який відповідав би наповненню МАО. Інтер’єр мав здаватися простим і невимушеним.
Серед зон, які просив запроєктувати власник, були відкрита кухня й зона take-away, де можна придбати азійські товари й оформити замовлення із собою. Крім того, замовник був відкритий до незвичних форматів посадки.
CONCEPT
The restaurant's mascot is Mao, a young man from Yunnan province in southern China. Yunnan is a region famous for its diverse nature: mountains, jungles, rice and tea plantations. According to legend, the Mao family moved from there to Kharkiv and came up with the idea to introduce locals to Chinese cuisine. The family built the restaurant themselves, using modest funds but with the fondest memories of their native China.
We fell in love with the legend of Mao and brought it with us into the design concept. There are many hints of unfinished DYI renovation in the interior: open plasterboard, unframed mirrors, wooden boards stacked in the fashion of construction hypermarkets. The bamboo mezzanine also refers to construction aesthetics: bamboo scaffolding is often used in China to construct buildings, and even skyscrapers.
***
Маскотом ресторану є Мао – хлопець, родом із провінції Юньнань на півдні Китаю. Юньнань – регіон, який славиться своєю різноманітною природою: горами, джунглями, рисовими й чайними плантаціями. За легендою, родина Мао переїхала звідти до Харкова й загорілася ідеєю знайомити місцевих із китайською кухнею. Ресторан сім’я будувала своїми силами, невеликим коштом, але з теплими спогадами про рідний Китай.
Ми прониклися легендою Мао та продовжили її в дизайн-концепції. В інтер’єрі закладу багато натяків на незавершений ремонт: відкритий гіпсокартон, необрамлені дзеркала, дерев’яні дошки, складені стосом, наче в будівельному гіпермаркеті. До будівельної естетики відсилає й бамбукова антресоль: риштування з бамбука в Китаї використовують навіть для конструювання хмарочосів.
Many Asian cafes are inspired by Chinatown decor: neon signs, red lights and other attributes customary to these neighborhoods. Our team, on the other hand, tried to distance itself from the image of the city and sought inspiration in the rural landscapes of Yunnan.
We decided to let nature in: planted live bamboo, placed pots of plants along the picturesque windows and zoned the space with a winding emerald green bench. These attributes upheld the concept of environmentally friendly solutions, such as recycled plastic furniture and scrap canvas awnings.
***
Багато азійських кафе натхненні декором чайнатаунів: неоновими вивісками, червоними ліхтариками й іншими атрибутами цих кварталів. Наша ж команда, навпаки, намагалася дистанціюватися від образу міста й шукала натхнення в сільських пейзажах Юньнані.
Ми вирішили пустити природу всередину: висадили живий бамбук, розставили кашпо з рослинами вздовж великих вікон і зонували простір за допомогою довгої зеленої лави. Підтримали концепцію дружніми до природи рішеннями, як-от меблями з переробленого пластику та маркізами із залишків парусини.
DESIGN
Entrance Hall
We designed an amphitheater made of wooden planks directly in front of the entrance. This serves as an alternative to the more standard that is usually located by doorways, which is often uncomfortable. In this area, guests can wait for their take-away order or have a quick coffee. In the warmer months, when the front door is kept open, this atypical seating serves as a focal point for passers-by.
***
Навпроти входу до закладу ми облаштували амфітеатр із дерев’яних дощок. Це альтернатива стандартній посадці біля дверей, яка зазвичай не вирізняється комфортом. У цій зоні гості можуть зачекати на своє take-away замовлення або випити кави. У теплу пору року, коли вхідні двері відчинені, ця нетипова посадка слугує магнітом для перехожих.
The amphitheater is part of a large architectural volume that zones the space of the restaurant. This volume starts from the wooden countertop of the bar, flows into a multi-level staircase, and then smoothly transitions to the wall panels and door. These panels then lead to the bathroom area, where the volume ends with the custom-made sink.
***
Амфітеатр – частина великого архітектурного об’єму, який зонує простір закладу. Цей об’єм починається з дерев’яної стільниці бару, яка перетікає в багаторівневі сходи, звідки плавно переходить у стінові панелі та дровер. Далі ці панелі завертають до зони санвузла, де об’єм завершується конструкцією умивальника.
Hall 1
To the right of MAO’s entrance begins the first hall, the center of which is a contact bar with seating designed for three people. Its wooden countertop is a continuation of the amphitheater. Chairs near the bar are upcycled stadium seats sourced at a flea market, to which we welded brand new legs.
***
Праворуч від входу до МАО починається перша зала, центром якої є контактний бар із посадкою на трьох людей. Його дерев’яна стільниця є продовженням конструкції амфітеатру. Стільці біля бару – знайдені на барахолці стадіонні сидіння, до яких ми приварили нові ніжки.
Bar shelves and partitions were constructed of plasterboard and aluminum profiles. To protect the drywall from splashes, along the perimeter of the work area we provided an apron of reinforced glass. Seating by the windows consists of custom-made tables and benches. Countertops and seats are made of recycled plastic bottle caps.
***
Барні полиці та перегородку сконструювали з гіпсокартону й алюмінієвих профілів. Щоб захистити гіпсокартон від бризків, по периметру робочої зони зробили фартух з армованого скла. Посадку біля вікон облаштували за допомогою кастомних столів і лав. Стільниці й сидіння виготовили з перероблених пластикових кришечок.
A retail area for Chinese souvenirs has been set up next to the bar area. A rack with colorful foods and goods can be seen even from the street.
***
Поруч із барною зоною облаштували ритейл-зону для продажу китайських сувенірів. Стелаж із різнокольоровими товарами проглядається навіть із вулиці.
Hall 2
The client wanted to locate an open kitchen in place of the amphitheater, but we persuaded him not to divide the work area into two separate blocks and base the open kitchen next to the technological area. Eventually, the second hall became the most popular among the diners: people book seats near the theatrical kitchen and watch the cooking process with fascination.
***
Замовник хотів розмістити відкриту кухню на місці амфітеатру, однак ми переконали його не розбивати робочу зону на два блоки й розташувати відкриту кухню поруч із технологією. Зрештою, друга зала стала найпопулярнішою серед гостей: люди бронюють місця біля кухні й захопливо спостерігають за процесом приготування.
Hall 3
To the left of the amphitheater begins the third, largest hall. A focal point of this area is a 30-meter emerald green bench that snakes across the room and wraps around each of its columns. Custom tables seating two and four guests were set up along the bench. They are fixed to the floor but can be grouped thanks to their unfolding countertops. For example, three tables, two of which are equipped with such countertops, are easily combined into one large table. Vintage chairs were placed at the tables, which were sourced at flea markets for the entire restaurant.
***
Ліворуч від амфітеатру починається третя, найбільша зала. Фішкою цього простору є 30-метрова зелена лава, яка тягнеться через усе приміщення та обвиває колони. Вздовж лави розташували кастомні столи на два та чотири гості. Вони капітально зафіксовані в підлогу, але групуються завдяки відкидним стільницям. Наприклад, три столи, два з яких обладнані такими стільницями, легко сполучити в один великий. Поруч розставили вінтажні стільці, які для всього ресторану шукали на барахолках.
Green areas with live bamboo were placed between the columns. The greenery added a sense of comfort to this area and at the same time improved the acoustics of the room. Since the interior is full of smooth and dense materials, there was a lot of noise and echo before the plants were set in place.
***
Між колонами розмістили клумби з живим бамбуком. Зелень додала цій зоні затишку й водночас покращила акустику приміщення. Оскільки в інтер’єрі багато гладких і щільних матеріалів, без рослин там було доволі гулко.
A dominant feature of the space is a bamboo mezzanine in the far part of the hall. Under the mezzanine stands a round table seating from 8 to 12 diners, made of perforated metal, modeled on classic outdoor picnic tables. A Lazy Susan, traditional in Chinese restaurants, was mounted onto the picnic table.
***
Домінантою простору є бамбукова антресоль у дальній частині зали. Під антресоллю – круглий стіл на 8–12 гостей, виготовлений із перфорованого металу за зразком вуличних столів для пікніка. На стільниці розмістили Lazy Susan – традиційну для китайських закладів платформу для закусок, яка крутиться навколо своєї осі.
On top of the mezzanine stands another round table of the same diameter, also equipped with a Lazy Susan. As the second level is shorter in height, lower seating with custom-made poufs made of rolled foam fixed with an industrial tie belt was placed by the table.
***
На антресолі розташували круглий стіл того ж діаметру, також із Lazy Susan. Оскільки другий рівень менший за висотою, тут облаштували низьку посадку з кастомними пуфами з рулонного підлогового покриття, яке зафіксували за допомогою стяжного ременю.
Bathroom
To the right of the second hall is a bathroom unit. It continues with the theme of unfinished construction, but, unlike the real bathrooms seen at construction sites, has an extremely aesthetic appearance. In order not to steal extra space, any new structures, including the toilet cabins, were designed lower in height (total ceiling height - 4 m; height of new partitions - 3 m). The green plasterboard used to clad the bathroom walls was intentionally left unpainted both on the outside and inside. But since the bare drywall sections wear out easily, they were milled and varnished.
***
Праворуч від першої зали розташований блок санвузла. Він підтримує вайб незавершеного будівництва, але, на відміну від справжніх санвузлів на будмайданчиках, має цілком естетичний вигляд. Щоб не красти зайвий простір, нові конструкції, включно з кабінками санвузла, зробили нижчими за висотою (загальна висота стель – 4 м; висота нових перегородок – 3 м). Зелений гіпсокартон, яким зашивали кабінки, навмисно не фарбували ані зовні, ані всередині. Та оскільки зріз гіпсокартону легко зношується, його фрезерували та залакували.
Inside the cabins, drywall is supported by a small cast concrete structure. On the walls, one can spot ironic drawings, inscriptions in Chinese and other Easter eggs designed by illustrator Myroslava Shevchenko. The inspiration for this decor stemmed from the notes that construction workers often leave on the walls. Both booths (an accessible one and a smaller one) have unique design features. The latter is equipped with illuminated reinforced glass, through which the fittings and piping of the toilet can be seen, in the former has a huge selfie mirror.
***
Всередині кабінок гіпсокартон тримає невелика, відлита в опалубці бетонна конструкція. На стінах можна розгледіти іронічні малюнки, написи китайською та інші «пасхалки» від ілюстраторки Мирослави Шевченко. Натхненням для такого декору стали нотатки, які будівельники часто залишають на стінах.Обидві кабінки (широка, для маломобільних груп, і менша) мають свої фішки. У першій це армоване скло з підсвіткою, крізь яке проглядається інсталяція унітаза, у другій – велике селфі-дзеркало.
The client wanted to integrate natural stones into the interior. We realized this idea via our bathroom washbasin. When people wash their hands, the water splashes on the granite boulders. The faucet with two separate taps was designed using standard water fittings. The design looks quite simplistic, as if assembled in a garage, but, in fact, the implementation of this idea was quite challenging. Scraps of mirrors in various shapes and proportions were placed above the washbasin as if the Mao family had run out of money to buy a big one. A large mirror to the right of the cabins, framed with plasterboard profiles, conceals the technical zones of the restaurant.
***
Замовник хотів інтегрувати в інтер’єр натуральне каміння. Ми втілили цю ідею в умивальнику: коли люди миють руки, вода плескає об гранітні валуни. Кран із двома змішувачами зробили зі стандартних водопровідних фітингів. На вигляд конструкція зовсім проста, ніби зібрана в гаражі, але, насправді, реалізувати цей задум було доволі складно.Над рукомийником розмістили обрізки дзеркал різних форм і пропорцій – так, ніби родині Мао забракло грошей придбати ціле. Велике дзеркало праворуч від кабінок, за яким прихована технічна зона закладу, обрамили гіпсокартонними профілями
Since diners often take selfies in the mirror by the toilets, we decided to turn this place into a photo area. And to make enduring the toilet queue less tedious, this area was made as entertaining as possible. We have installed a projector on the ceiling, which projects various photos and videos onto the walls of the toilets: from landscapes of the Chinese province to modern cyberpunk graphics. The guest can walk into this projection and snap a photo in the mirror with these ‘special effects.’
***
Оскільки гості ресторанів часто фотографуються в дзеркалі біля вбиралень, ми вирішили перетворити це місце на фотозону. А щоб коротати час у черзі було не так нудно, цю зону зробили розважальною. Ми встановили під стелею проєктор, який транслює на стіни туалетних кабінок різні фото й відео: від краєвидів китайської провінції до сучасної графіки в стилі кіберпанку. Гість може «зайти» в цю проєкцію та зробити фото в дзеркалі зі спецефектами.
CUSTOM-MADE ELEMENTS
Amphitheater
For the comfort of diners, the amphitheater was designed with wide gaps between the seats and aisles. Hundreds of nails were hammered into the steps, which helped make them less slippery and visually differentiate them from the seating areas.
***
Для комфорту гостей амфітеатр спроєктували так, аби між сидіннями та проходами були широкі відступи. У сходинки забили сотні цвяшків: це допомогло зробити їх менш слизькими й візуально відділити від місць для сидіння.
Tiled bench
The bench that snakes around the columns in the second hall was code-named ‘dragon.’ Handmade emerald green tiles resembling reptile scales were ordered from Morocco. The tiles resemble mosaic often seen in fountains; this is another ‘street’ element that has found its place in MAO’s interior.
***
Лава, яка обвиває колони в першій залі, отримала кодову назву «дракон». Смарагдову плитку ручної роботи, яка нагадує луски рептилій, знайшли на виробництві в Марокко. Кладка плитки нагадує мозаїку з фонтанів; це ще один «вуличний» елемент, який знайшов своє місце в інтер’єрі МАО.
Bamboo mezzanine
The idea of the mezzanine arose from the client’s proposal to provide some seating on a second level. Originally, we planned to construct this using ordinary scaffolding, but in the end, to uphold the Chinese aesthetics, we settled on using bamboo. Finding non-decorative bamboo that can be used as construction material in Ukraine turned out to be a real quest. Chinese-grown bamboo turned out to be too thin, so they chose Georgian bamboo instead, which was thicker and stronger. Because bamboo springs and creates an effect of a trampoline, the mezzanine floor is reinforced with metal tubes. The rest of the elements - uprights, railings, handrails and stairs - are made of bamboo.
***
Ідея антресолі виникла з пропозиції замовника облаштувати посадку на другому рівні. Конструкцію планували робити зі звичайного будівельного риштування, але зрештою, щоб підтримати китайську естетику, зупинилися на ідеї з бамбуком. Знайти в Україні бамбук, який можна використовувати не лише для декорацій, а й як конструктивний матеріал, виявилося справжнім квестом. Китайський бамбук занадто тонкостінний, тож замість нього обрали грузинський – товстий та міцний. Оскільки бамбук пружинить і створює ефект батута, перекриття антресолі зробили з металевих труб. Решту елементів – вертикальні стійки, перила, поручні та сходи – виготовили з бамбука.
Countertops and seats made of recycled plastic
To integrate recycled plastic into the interior, we turned to a No Waste Ukraine’s recycling workshop for help. That's how the idea of creating countertops and seats from recycled HDPE bottle caps came about.33,600 recycled caps were used to create the slabs from which the elements were then made. Initially, the countertops were planned to be white, gray and black, but in the process, the idea arose to spruce them up with bright accents. The choice fell on bright green - the color of Yunnan's rice fields, which was imitated using milk bottle caps.
***
Щоб інтегрувати в інтер’єр перероблений пластик, ми звернулися по допомогу до ресайклінг-майстерні проєкту «Україна Без Сміття». Так з’явилась ідея створити стільниці й сидіння з перероблених HDPE-відходів. На створення плит, з яких виготовляли ці вироби, пішло 33 600 перероблених кришечок. Спочатку стільниці планували зробити біло-сіро-чорними, але в процесі виникла ідея освіжити їх кольоровими вкрапленнями. Вибір пав на салатовий – колір рисових полів Юньнані, який вдалося відтворити завдяки кришечкам від пляшок із молоком.
Canvas awnings
So that the awnings installed above the windows would not block the sunlight, we planned to create them using matte or translucent tarpaulin. However, this idea was replaced by an even better one: we turned to a manufacturer of sails and asked to give us any unneeded remnants of white sailcloth. With that, textile waste, which could end up in landfills, received a second life in the form of brand new awnings.
***
Щоб дашки над вікнами не блокували сонячне світло, ми планували пошити їх із циновки чи напівпрозорого брезенту. Однак на зміну цій ідеї прийшла навіть краща: ми звернулися до виробника вітрил і попросили віддати нам непотрібні залишки білої парусини. Так, текстильні відходи, які могли опинитися на звалищі, отримали друге життя у вигляді нових маркіз.
Wall lamps
20 identical wall lamps were shipped in from China. During transportation, most of the glass on the lamps broke, so we had to improvise on the spot. The lamps’ armatures were left exposed with no glass casings and were supplemented with new bulbs with warm amber light.
***
20 однакових настінних бра замовили в Китаї. Під час траспортування в більшості світильників розбилося скло, тому корпус довелося допрацьовувати на місці. Бра доповнили новими лампами з теплим бурштиновим світлом.
BRAND IDENTITY
MAO's brand identity was designed by illustrator Myroslava Shevchenko.
***
Айдентику МАО розробляла ілюстраторка Мирослава Шевченко.
Photo credits: Natasha Lavrenko
Photo credits: Natasha Lavrenko
MAO is a project that was designed in incredible creative synergy with the client. He helped us immerse ourselves into Chinese gastronomy and offered up a lot of cool ideas.
With this project, we managed to realize our most adventurous ideas. For example, creating a bamboo mezzanine, the implementation of which at first seemed unrealistic. Thanks to these unique solutions, MAO differs from other Chinese restaurants and makes the gastronomic experience truly special.
***
МАО – проєкт, над яким ми працювали в творчій синергії із замовником. Він допоміг нам зануритися в китайську гастрокультуру й запропонував чимало крутих ідей.
На цьому проєкті нам вдалося втілити в життя найбільш авантюрні задуми. Наприклад, створити бамбукову антресоль, реалізація якої спершу здавалася нереальною. Завдяки цим кастомним рішенням МАО відрізняється від інших китайських закладів і робить гастрономічний досвід гостей справді особливим.
WARTIME PERIOD
MAO opened its doors on December 21, 2021, but two months into the Russian invasion, it was forced to temporarily close.
During only the first 100 days of the full-scale war in Kharkiv, almost 3,500 buildings were damaged. Compared to other districts, the part of the city where MAO is located is relatively intact, but the restaurant’s building was damaged. A blast shattered three windows; also hitting a transformer, which caused problems with the power supply.
The team members who remained in Kharkiv switched to volunteering. Since the end of March, the MAO kitchen has been preparing 500 servings of food daily for citizens left without electricity and gas, and another 100 portions for the Ukrainian army. Some of the products are purchased by the owners at their own expense, and some of the resources were provided by partners such as World Central Kitchen.
To turn MAO into a volunteer headquarters, the owners had to reorganize the space a bit. In order to fit all the products needed for humanitarian aid, the chairs and tables in the halls were placed into storage.
As Kharkiv remains under enemy fire and Chinese chefs cannot return to the city, the future of the establishment is currently unknown. However, the owners, along with us, hope to re-open MAO’s doors for the people of Kharkiv soon.
***
МАО розпочав роботу 21 грудня 2021 року, але вже за два місяці, з початком російського вторгнення, був вимушений її призупинити.
Лише за перші 100 днів повномасштабної війни в Харкові було пошкоджено майже 3 500 будівель. Порівняно з іншими районами, частина міста, де розташований МАО, відносно ціла, однак будівля ресторану зазнала ушкоджень. Вибуховою хвилею вибило три вікна; також влучило в трансформатор, що спричинило проблеми з електропостачанням.
Члени команди, які залишилися в Харкові, перемкнулися на волонтерство. З кінця березня на кухні МАО щодня готують 500 порцій їжі для містян, які залишилися без світла й газу, і ще 100 – для українських військових. Частину продуктів власники закупають власним коштом, частину ресурсів для волонтерства надають партнери на кшалт організації World Central Kitchen.
Щоб перетворити МАО на волонтерський штаб, довелося дещо реорганізувати простір. Для того, аби розмістити всі продукти для гуманітарної допомоги, стільці та столи в залах вирішили прибрали.
Оскільки Харків залишається під прицілом ворога, а китайські кухарі не можуть повернутися до міста, подальша доля закладу наразі невідома. Однак власники МАО (і ми разом із ними) сподіваються, що невдовзі знову відчинять двері для харків'ян.


