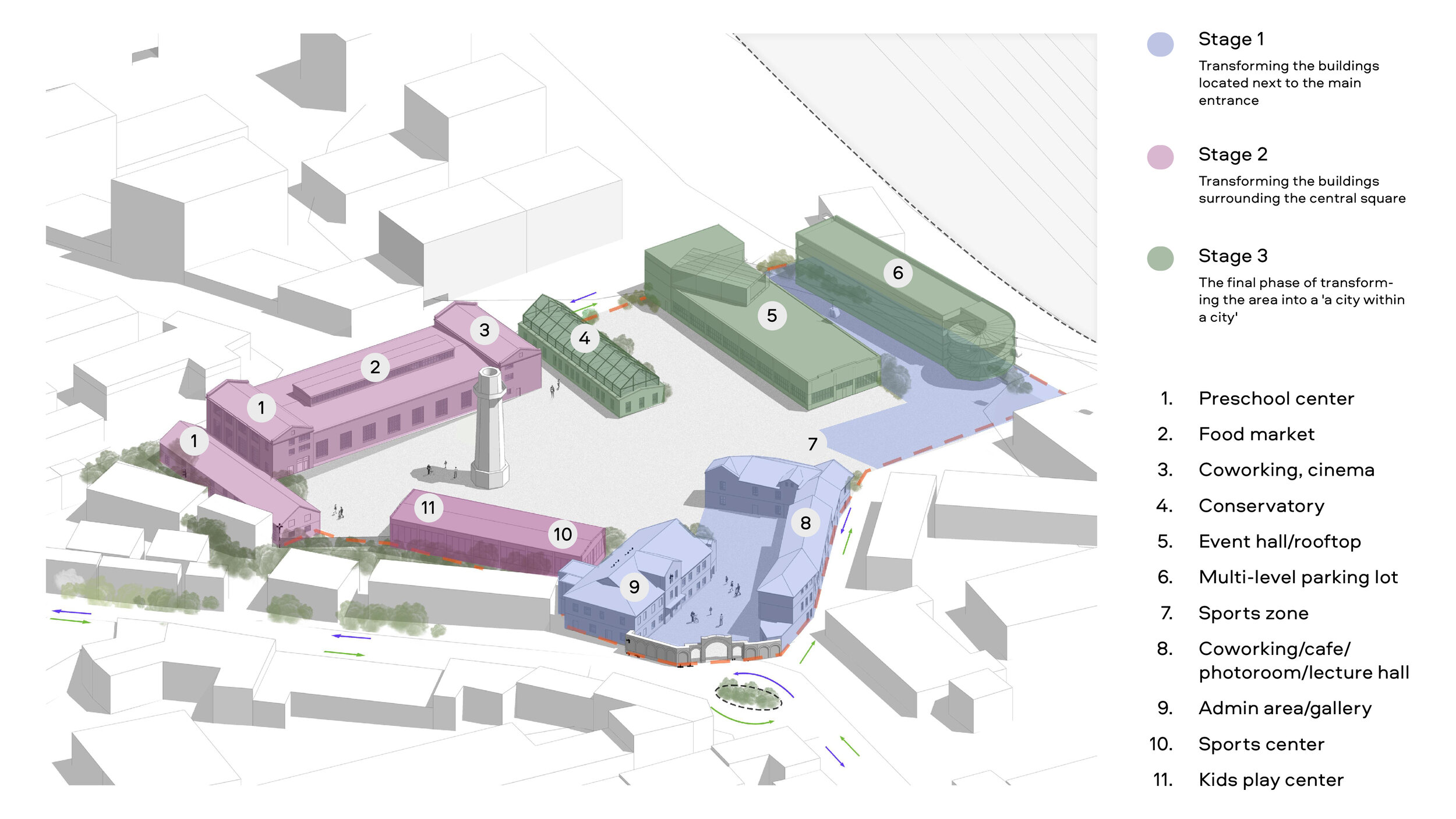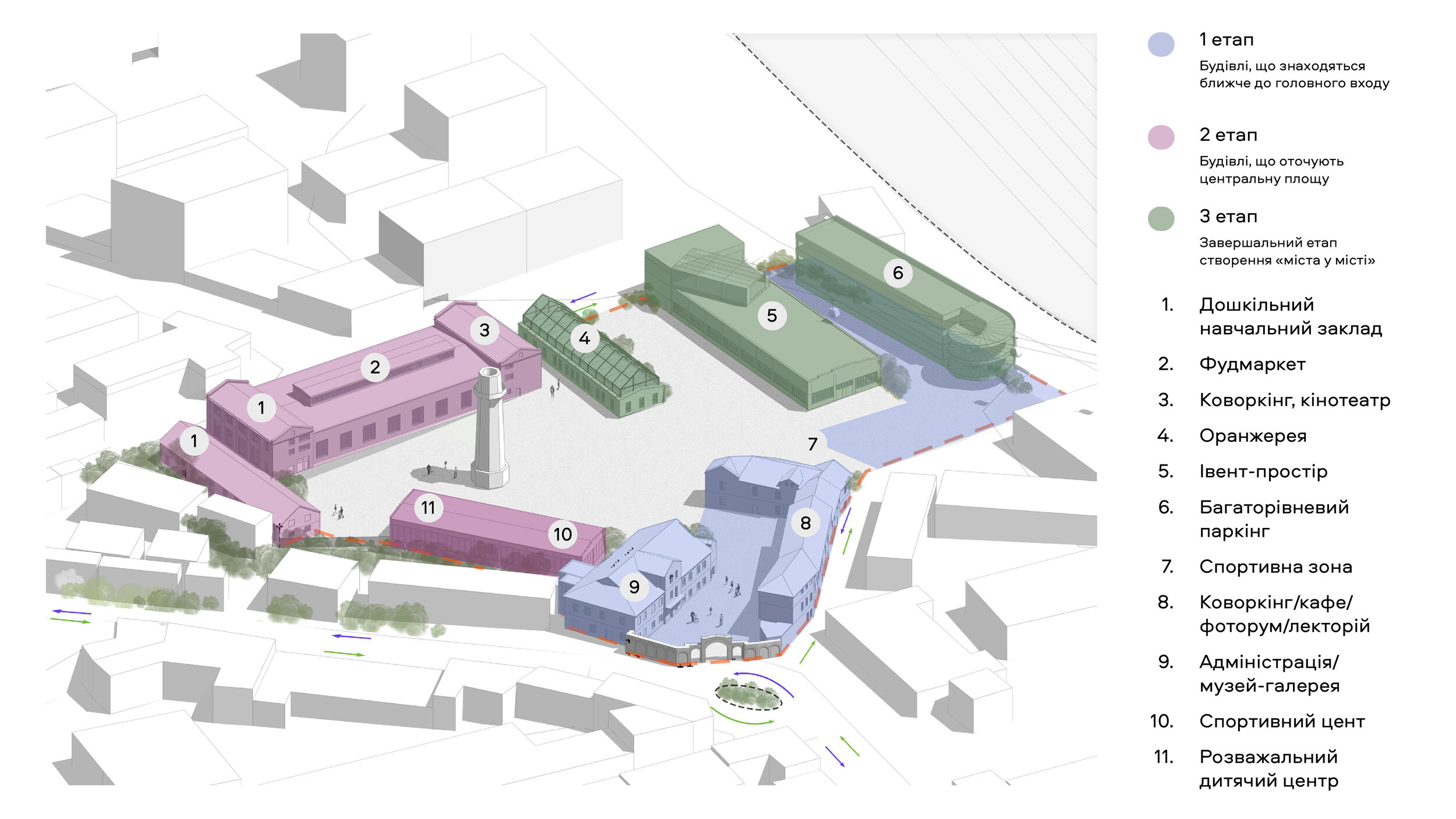PIDZAMCHE
Architects: Slava Balbek, Nata Kurylenko, Iryna Holovata, Sasha Martyniuk, Daria Ovechenko, Anastasiia Romaniv
Project Manager: Anna Viktorova
Project Area: 7200 sq. m
Project Year: 2021
Location: Lviv, Ukraine
ABOUT
Pidzamche is a revitalization project of an industrial quarter in Lviv, commissioned by construction company RIEL. The location being revitalized is ‘Almazinstrument’, a defunct factory that manufactured artificial diamonds and diamond tools in the Pidzamche area of Lviv.
***
Pidzamche – проєкт ревіталізації промислового кварталу у Львові на замовлення будівельної компанії «РІЕЛ». Об’єктом ревіталізації має стати територія колишнього заводу «Алмазінструмент» у районі Підзамче.
LOCATION
Pidzamche is an area with an industrial past: most of it is occupied by old factories and plants. The neighbourhood is gradually being adapted to modern life, with residential buildings, cafes, and IT offices popping up all over the area.
***
Підзамче – район з індустріальним минулим: значну частину його площі займають колишні фабрики й заводи. Промзону поступово пристосовують до сучасного життя: будують житлові комплекси, відкривають нові заклади й офіси IT-компаній.
The building complex to be revitalized is located on Bogdana Khmelnitskogo Street, one of Lviv’s most important highways, leading right into the centre from outside the city line. Next to the site stands the railway station ‘Pidzamche’, and within walking distance – Jam Factory, the art center that is being built inside an old jam factory, a project that our team is also a part of.
***
Комплекс будівель, який підлягає ревіталізації, розміщений на вулиці Богдана Хмельницького – важливій магістралі, яка з’єднує в’їзд до Львова з його центром. Поруч із ділянкою розташована залізнична станція «Підзамче», а в пішій доступності – майбутній арт-центр Jam Factory в будівлі «Фабрики повидла», над яким теж працює наша команда.
HISTORY
Before World War II, the territory of Pidzamche housed a spirits factory owned by the Bachevski family and later the diamond tool factory ‘Almazinstrument’. The main structures were built in 1908, while the other industrial buildings were erected during the Soviet era.
***
До Другої світової війни на території Pidzamche працювала горілчана фабрика родини Бачевських, пізніше – завод «Алмазінструмент». Основні споруди були зведені у 1908 році, а решта промислових будівель – у радянські часи.
DESIGN TASK
Our team was tasked with designing the concept for the quarter’s revitalization project, taking into account the needs of the city, the capabilities of the location, and the client’s requests.
***
Завдання нашої команди полягало в тому, щоби розробити концепцію ревіталізації кварталу, з огляду на потреби міста, потенціал локації та побажання клієнта.
We conducted a survey among Lviv’s residents who are well acquainted with the area. They noted that Pidzamche "lacks life", namely recreational areas, event spaces, and zones where one can just relax and spend some time. They also noted the lack of kindergartens and coworking spaces for work and study.
***
Ми провели опитування серед львів’ян, які добре знайомі з цим районом. Вони зауважили, що Підзамче «бракує життя», а саме рекреаційних зон, івент-просторів і закладів, де приємно проводити час. Відзначили також брак дитячих садків і коворкінгів для роботи й навчання.
CONCEPT
We proposed to transform the area into a ‘city within a city’ – a space which will satisfy the needs of a modern citizen. This is a place where one can achieve a healthy work-life balance: never having to sacrifice leisure for the sake of self-development, and vice versa.
***
Ми запропонували перетворити квартал на «місто в місті» – простір, який задовольнятиме основні потреби сучасного мешканця. Це місце, де можна підтримувати баланс між роботою й особистим життям: не жертвувати дозвіллям заради саморозвитку – і навпаки.


Photo credits: Milk Magazine
Photo credits: ArchDaily
Photo credits: Bayer & Strobel Architekten
Photo credits: ArchDaily
Photo credits: ArchDaily
Photo credits: Dezeen
You can spend the whole day in the quarter if you wish: drop your kid off at the preschool center, jump on a Zoom call in the coworking hub, break for lunch at the food market, and then relax with the rest of the family in the recreation zone or the cinema.
***
За бажання у кварталі можна провести цілий день: завести дитину до дошкільного центру, попрацювати в коворкінгу, перекусити на фудмаркеті, а потім відпочити з родиною в розважальному просторі чи кінотеатрі.
It was important for us to emphasize the industrial past of the quarter and at the same time adapt it to current needs. To do this, we analyzed the environment and identified which buildings can be given new functions and which ones should be dismantled.
***
Для нас було важливо підкреслити промислове минуле кварталу й водночас адаптувати його під актуальні потреби. Для цього ми провели аналіз середовища та визначили, які споруди можна наділити новими функціями, а які варто демонтувати.
We offered to place the admin area inside the historic buildings, along with the gallery, coworking space and cafes. The more modern, elongated buildings, which have ample space and lots of light were repurposed for event spaces and the food market. The food market has the potential to become a local attraction for Lviv residents and tourists, as was the case with the Kyiv Food Market and Odesa Food Market projects, in which our team took part.
***
В історичних будівлях ми запропонували розмістити адміністрацію, музей-галерею, коворкінг і кафе. Більш сучасні великопролітні споруди, де багато простору й денного світла, відвели під івент-простір і фудмаркет. Ринок їжі може стати точкою тяжіння для львів’ян і гостей міста, як це вдалося проєктам Kyiv Food Market і Odesa Food Market, до яких долучилася наша команда.
The old garages and the furnace building, which had no historical or architectural value, were demolished to free up space. A brick pipe, which is the compositional point of the quarter, was left intact next to the furnace, and a multi-level parking lot was designed in place of the garages.
***
Старі гаражі й будівлю топкової, яка не мала історичної й архітектурної цінності, вирішили знести, щоб вивільнити простір. Поруч із топковою залишили цегляну трубу, яка є композиційним центром кварталу, а на місці гаражів запроєктували багаторівневий паркінг.
We strived to conserve and emphasize authentic materials as much as possible. For example, in the conservatory, which is to become a major attraction for visitors, we decided to combine old brick elements with a modern glass superstructure.
***
Ми прагнули залишити й підкреслити автентичні матеріали там, де це можливо. Приміром, у будівлі зимового саду, який має стати магнітом для гостей, стару цегляну частину вирішили об’єднати із сучасною скляною надбудовою.
To attract passers-by to the quarter, we proposed to place a small cafe at its entrance, overlooking the rest of the complex and showing off what else the area has to offer. The part-time preschool was designed to be closer to Khmelnytsky Street so that parents and children wouldn’t have to cross the whole territory every time.
***
Щоб заохотити перехожих зазирнути на територію кварталу, ми запропонували розмістити з боку входу невелике міське кафе, звідки відкриватиметься вид на решту комплексу. Дошкільний заклад неповного дня запроєктували ближче до вулиці Хмельницького, щоби батькам із дітьми не доводилося щоразу перетинати квартал.
Our concept provides for several recreational and sports zones. We sought to preserve the trees that grow on-site, as well as add new greenery. To emphasize the dynamic landscape, we decided to place a playground in an area with differing ground heights. And since there are few places in Lviv where one can relax near a water source, we provided a small decorative fountain outside.
***
Концепція благоустрою кварталу передбачає кілька зон для відпочинку й занять спортом. Ми прагнули зберегти дерева, які ростуть на території заводу, і додати нові зелені насадження. Щоб підкреслити рельєф ділянки, на зоні з незначним перепадом висоти вирішили облаштувати дитячий майданчик. Оскільки у Львові мало водойм, біля яких можна відпочити, передбачили й невеликий декоративний фонтан.
Our team supports a conscious approach to construction and architecture. We are convinced that it is better to give a second life to old buildings than to demolish them for the sake of new ones, so we are happy to take part in projects such as Pidzamche.
***
Наша команда підтримує свідомий підхід до будівництва й архітектури. Ми переконані, що краще дати друге життя старим спорудам, аніж зносити їх заради нової забудови, тому охоче долучаємося до таких проєктів, як Pidzamche.
























