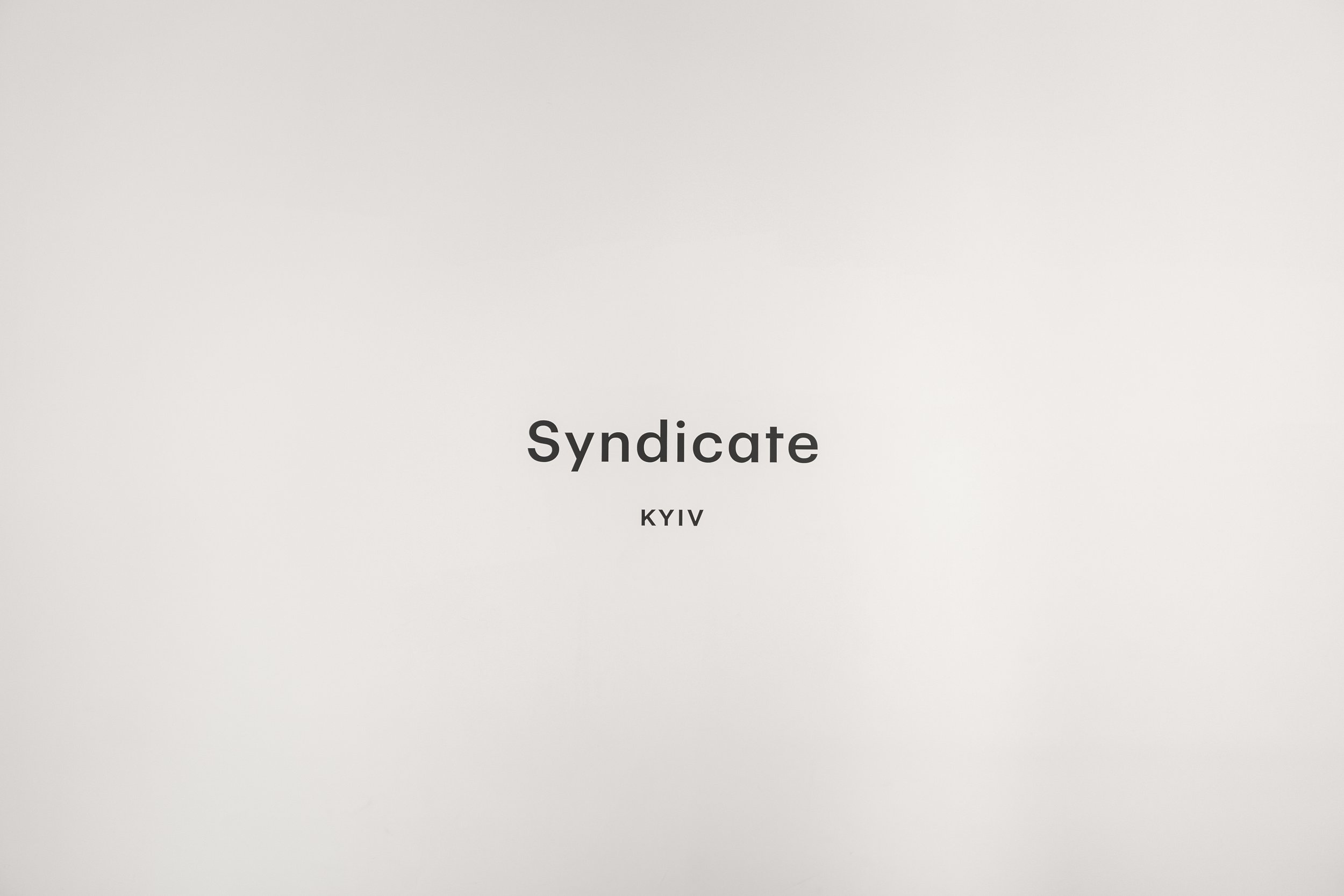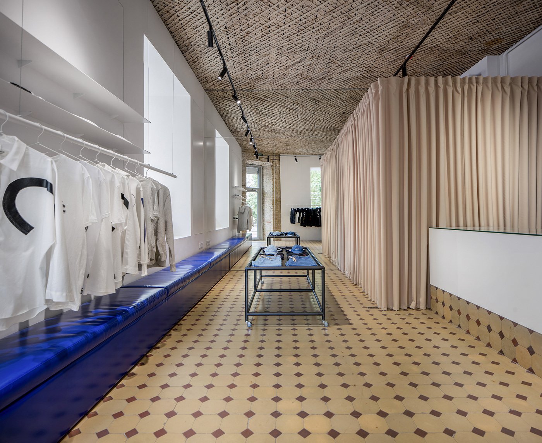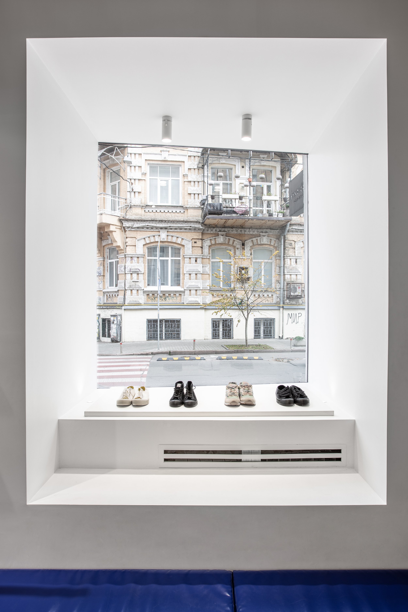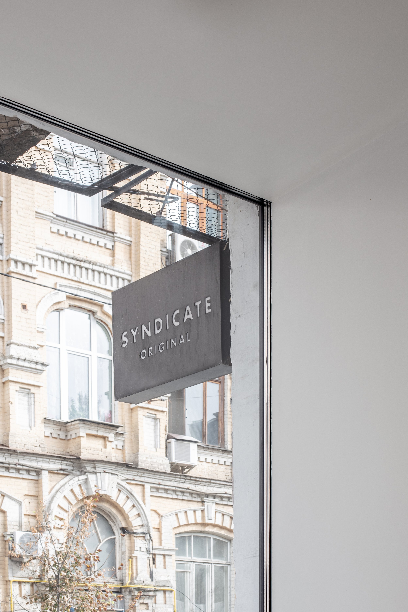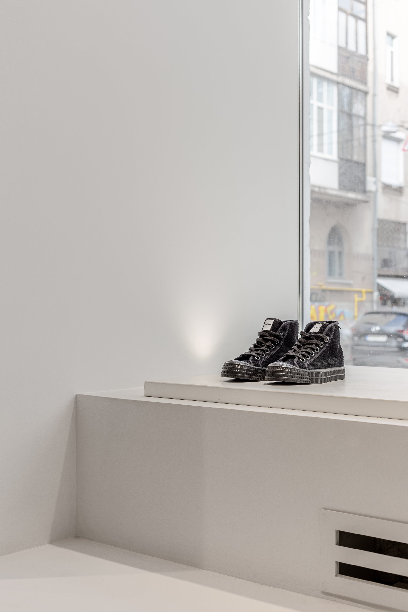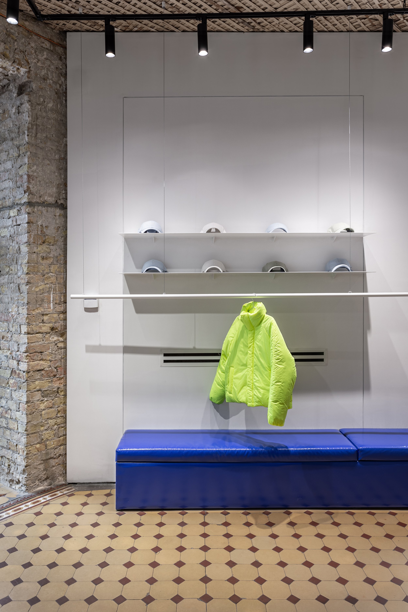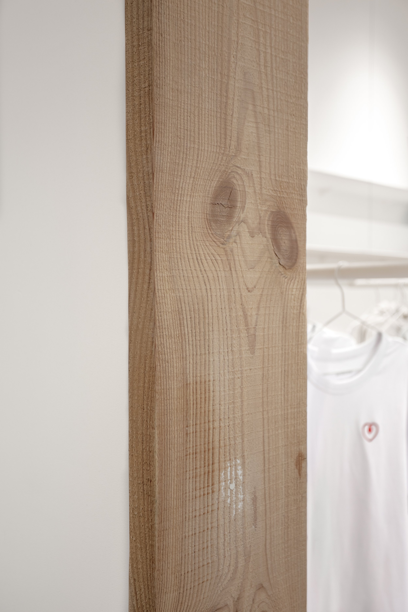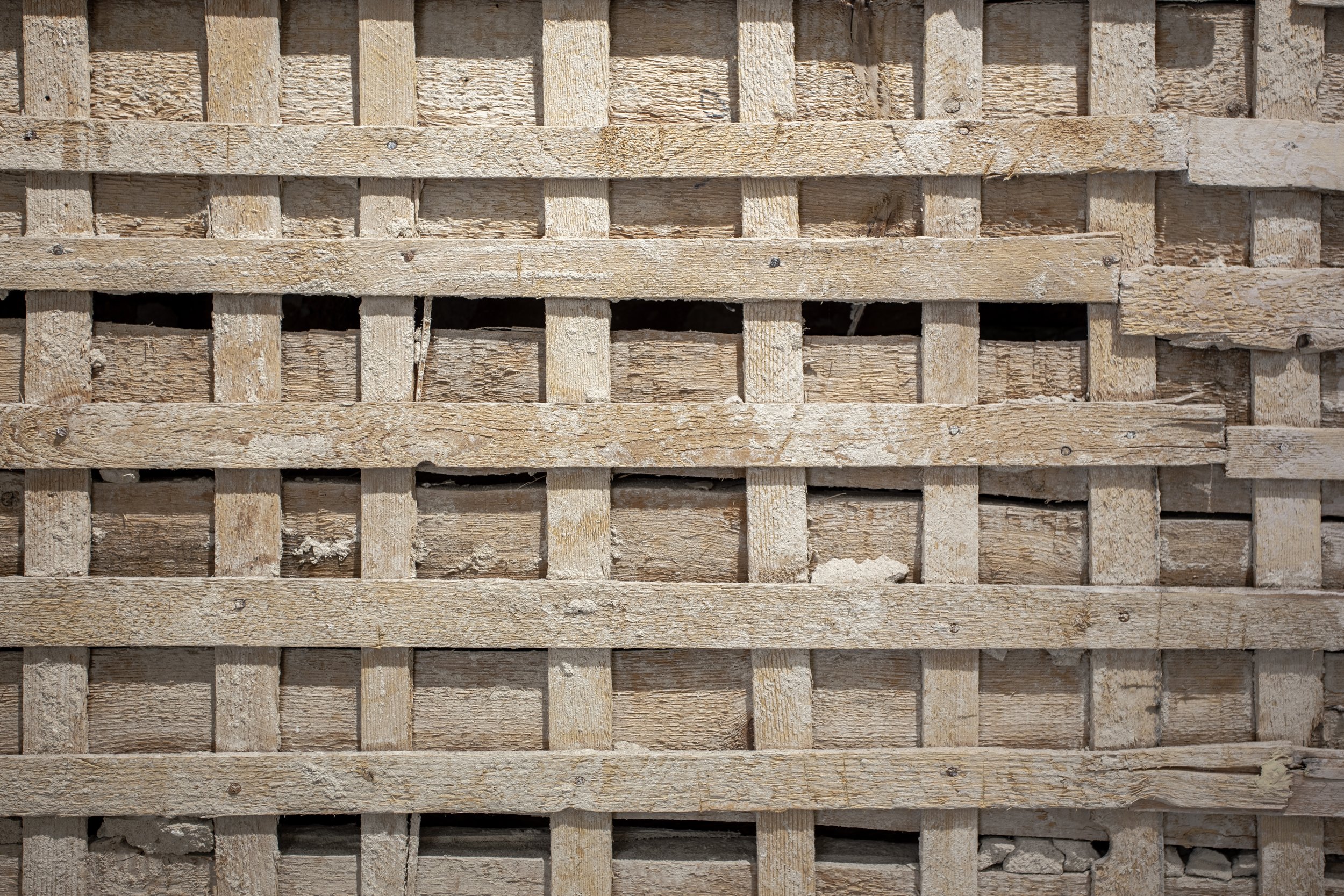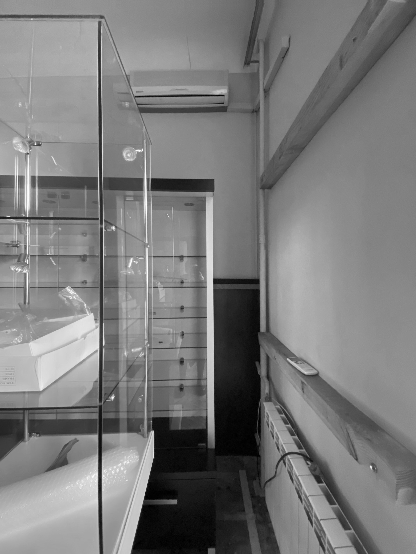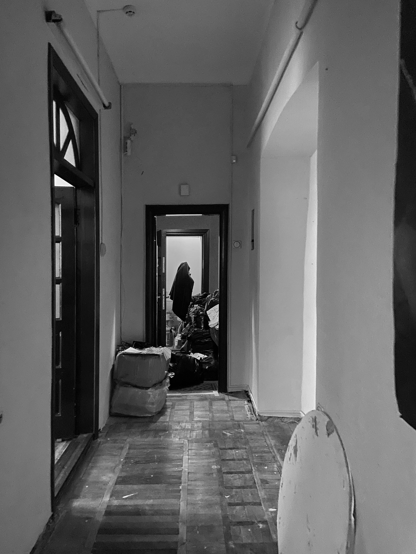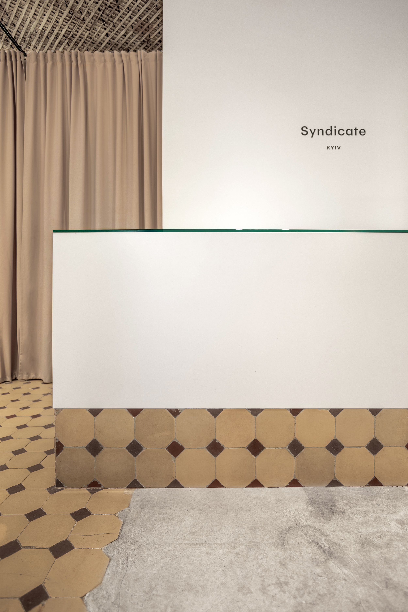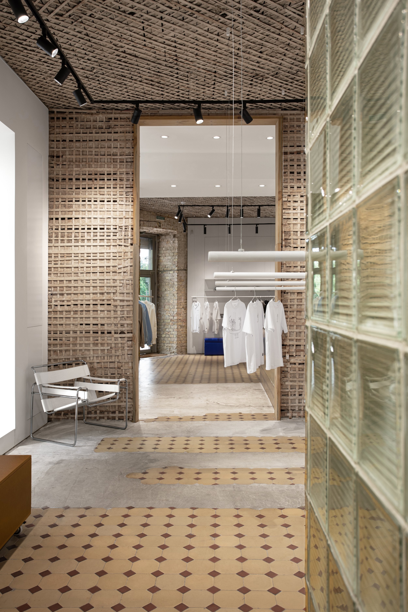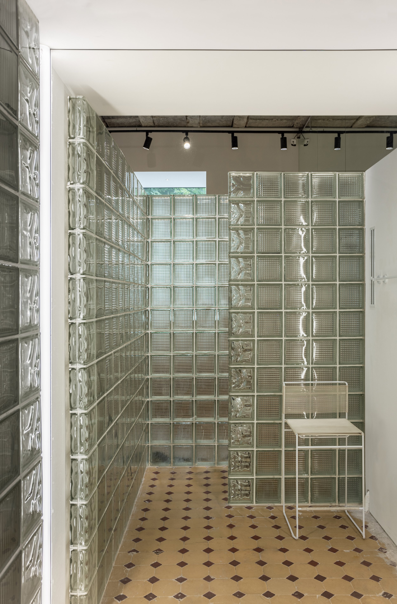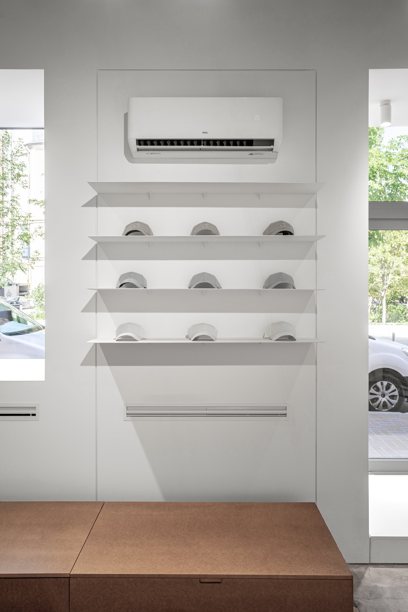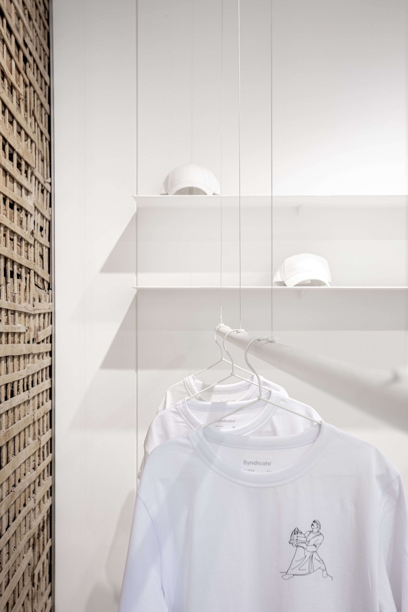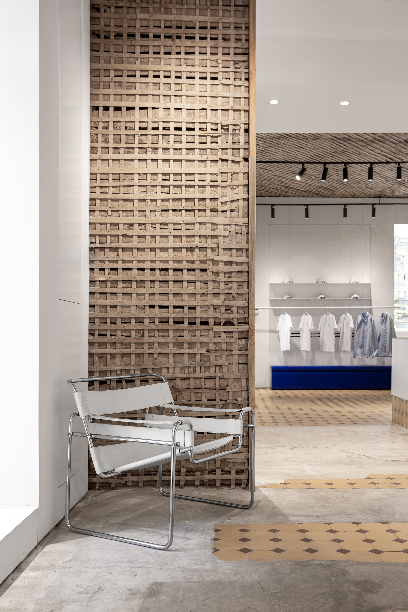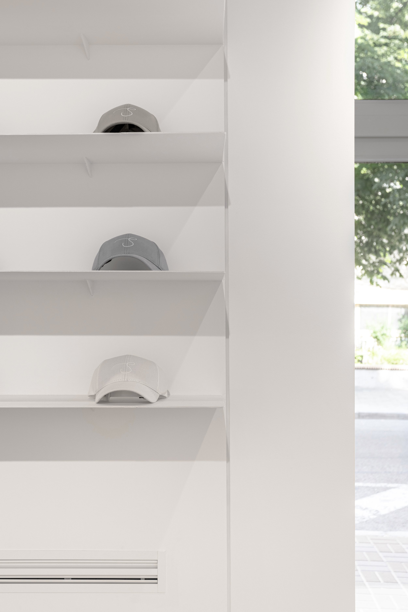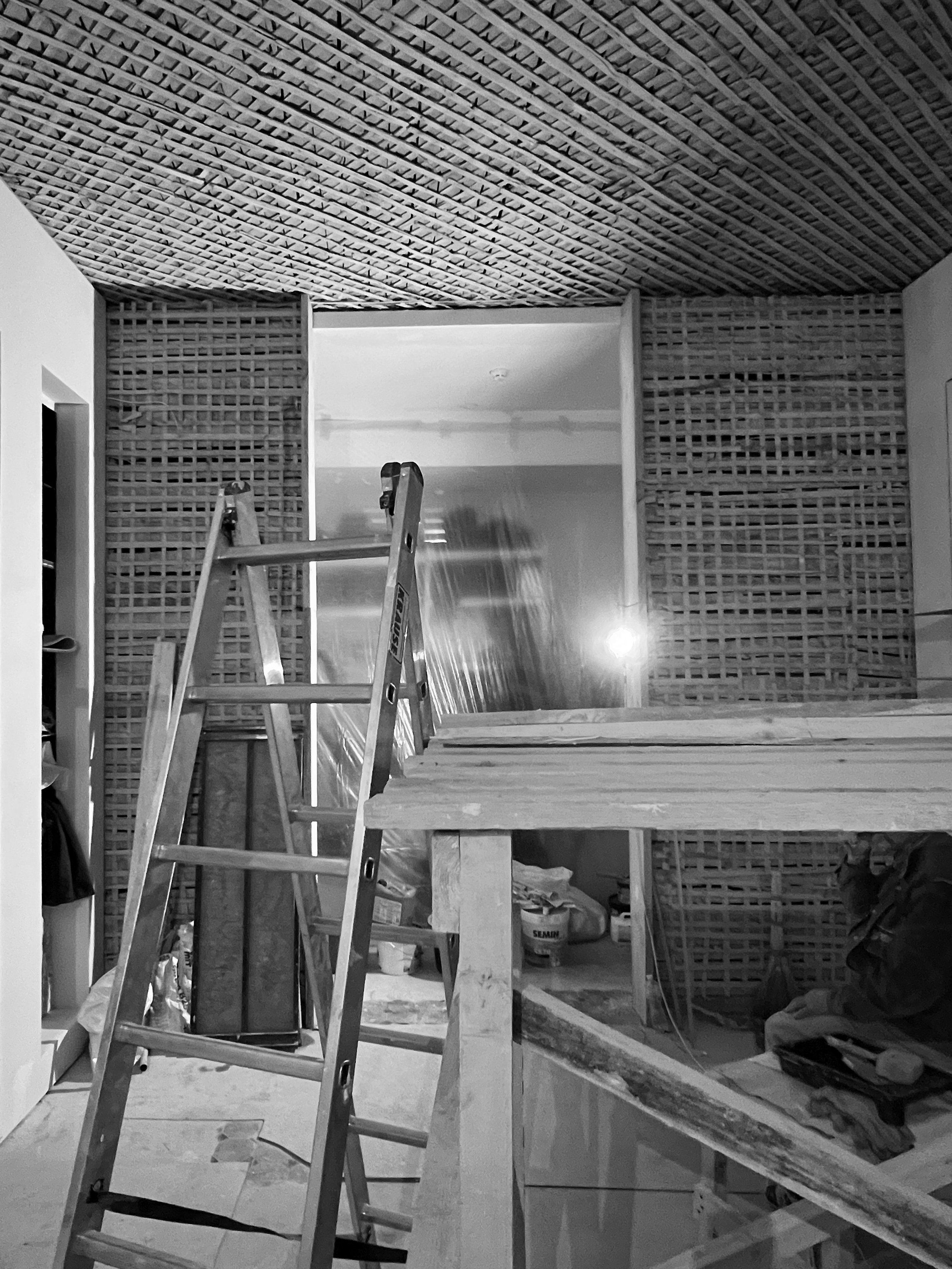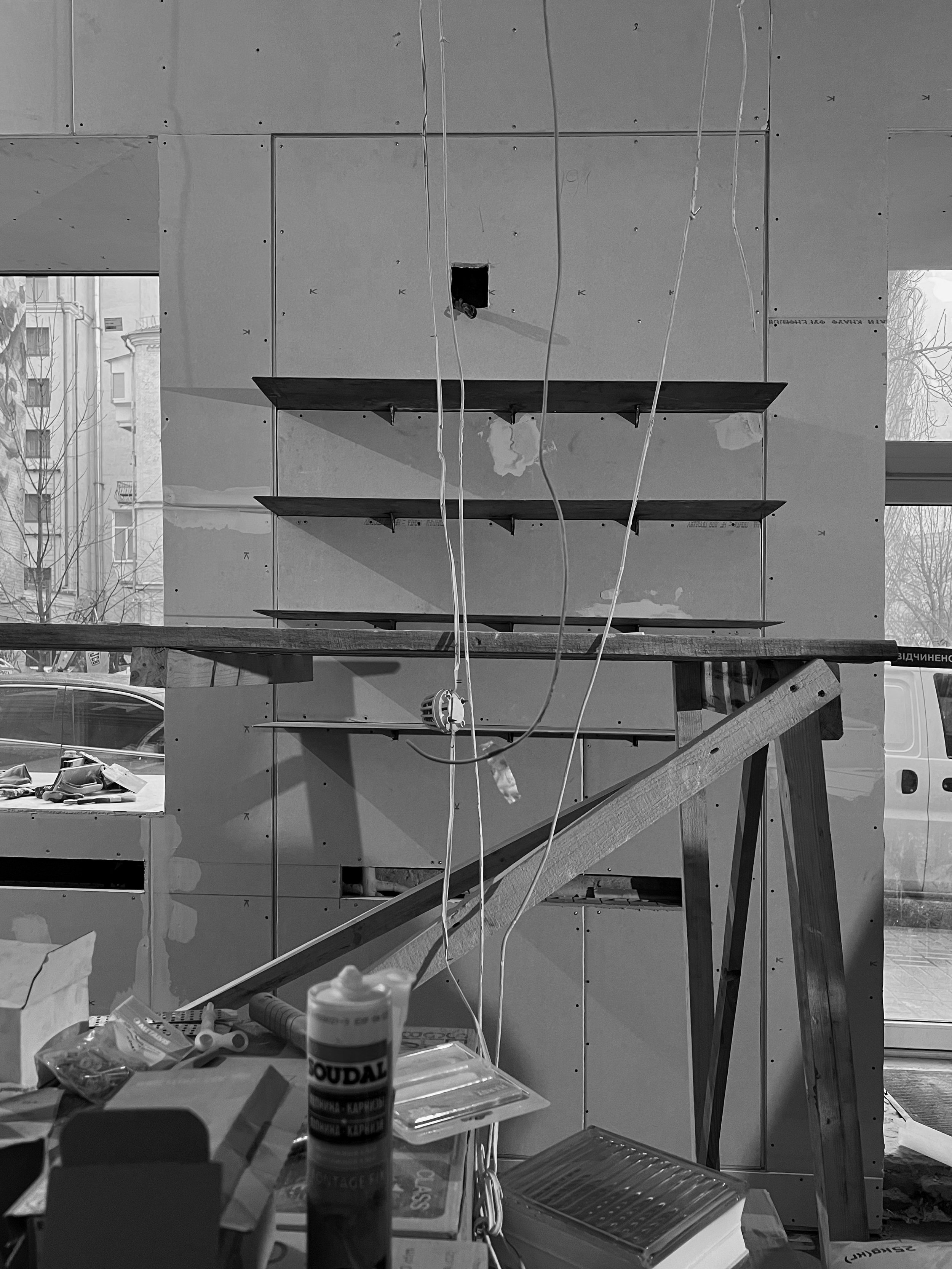SYNDICATE
Architects: Slava Balbek, Anna Riabova (2018), Nata Kurylenko (2022)
Designer: Sasha Kozynets (2018)
Project Manager: Anna Viktorova
Project Area: 96.7 sq. m
Project year: part 1 – 2018; part 2 – 2022
Location: Kyiv, Ukraine
Photo credits: Maryan Beresh, Yevhenii Avramenko
ABOUT
Syndicate Original is a Kyiv-based streetwear brand founded in 2010. In 2018, the balbek bureau team designed the brand's first concept store. It was located on the first floor of a corner building, erected in the late 19th century, on Reitarska Street in the historical center of Kyiv. The opening of the Syndicate Original Store coincided with the transformation of Reitarska into the cultural center of the Upper City - with bars, local showrooms, and contemporary art galleries.
***
Syndicate Original – київський бренд стритвер-одягу, заснований у 2010 році. У 2018 команда balbek bureau розробила дизайн першого концепт-стору бренду. Його локацією став перший поверх кутового будинку у кварталі забудови кінця XIX – початку XX ст. в історичному центрі. Відкриття Syndicate Original Store збіглося із перетворенням вулиці Рейтарської на центр тяжіння Верхнього міста – з барами, шоурумами українських брендів та галереями сучасного мистецтва.
At the end of 2021, it became clear that the brand had grown and the store needed to be expanded: the warehouse could not accommodate the volume of orders, and the new clothes hung on the rails too tightly. Syndicate Original leased a neighboring space and approached us with the task of expanding the showroom and designing a new, larger warehouse.
***
Наприкінці 2021 року стало зрозуміло, що бренд виріс і його концепт-стор потребує розширення: склад не міг вмістити об'єми замовлень, а в залі новий одяг висів на рейлах надто щільно. Syndicate Original орендували сусіднє суміжне приміщення і звернулися до нас із завданням розширити виставковий простір та спроєктувати новий, більший склад.
CONCEPT
Syndicate Original aesthetics became the main reference point for our team. We designed a concept store with the brand's minimalist and practical clothing in mind.
The space itself offered us lots of ideas. The old building with crooked walls and narrow rooms was extremely demanding.
We decided to straighten the curved space: for this, we lined the walls with plasterboard and installed frameless glazing. As a result, the interior of the room turned out to be a near-perfect cube with straight walls and right angles. At the same time, we preserved the functionality of the space - we placed radiators and compartments for storing clothes behind the plasterboard.
***
Головним референсом для нашої команди стала естетика Syndicate Original. Ми проєктували концепт-стор із думкою про мінімалістичний та практичний одяг бренду.
Багато рішень підказав також сам будинок. Стара будівля з нерівними стінами та вузькими просторами була вкрай вимогливою.
Ми вирішили вирівняти викривлений простір: для цього обшили стіни гіпсокартоном і встановили безрамне скління. В результаті всередині приміщення вийшов майже куб з абсолютно рівними стінами та прямими кутами. Водночас ми зберегли функціональність простору – за гіпсокартоновою зашивкою розмістили радіатори та шафи для зберігання одягу.
The same technique was used in the new hall of the concept store. The cube inside the room was designed according to the same principle: two walls were leveled with plaster, and a mirror was installed on the third, which, just like the blue sofa in the first hall, reflects an elongated bench and a fitting room.
When working with old buildings and spaces, we are guided by the adaptive reuse approach, always striving to preserve the original elements of the interior as much as possible - this was also the case with the Syndicate Original store.
***
До цього прийому вдалися і в новій залі концепт-стору. Куб всередині приміщення проєктували за тим же принципом: дві стіни вирівняли гіпсом, а на третій розмістили дзеркало, в якому, як синій диван у першій залі, дублюється видовжена лава та примірочна.
У роботі зі старим фондом ми керуємося підходом adaptive reuse і намагаємося максимально зберегти в інтер'єрі оригінальне опорядження – так було і зі стором Syndicate Original.
PROCESS
The project was implemented on the fly: the existing part of the showroom continued to work in parallel with the construction work in the new space, and the store was almost never closed during this process.
An optician’s store was located in the adjacent space previously. Since the design began before the old interior was dismantled, we had to plan our work with a certain element of intrigue: until the very last moment, we had no idea what was waiting for us in the new space.
***
Проєкт було втілено на ходу: стара частина шоуруму продовжувала працювати паралельно з роботами в новій та майже не закривалася на час будівництва.
Раніше в суміжному приміщенні працювала оптика. Оскільки проєктування почалося ще до демонтажу, планувати роботу довелося з певною інтригою: ми до останнього не знали, що чекає на нас у новій залі.
There were a lot of surprises in store for us during the preparation of the first space in 2018 - in the first hall, under the plaster ceiling, we found wood lath, and under the parquet - tiles. We decided to keep them and work them into the design.
In the end, our hopes became reality: the second hall was at our disposal with the same elements intact. The original tiles were partially damaged: we patched them where possible and filled in other areas with screed. The wood lath and concrete were cleaned of dust.
***
Під час підготовки першого приміщення у 2018 нас зустріли сюрпризи – в першій залі під гіпсовою стелею ми виявили дранку, а під паркетом – плитку. Їх ми вирішили зберегти та переосмислити в дизайні.
Зрештою, наші надії виправдалися: друга зала перейшла в наше розпорядження з тими же елементами. Оригінальна плитка була частково пошкоджена: ми підклеїли її, де це було можливо, а інші ділянки залили стяжкою. Дранку й бетон почистили від пилу.
The owner of the building did not allow the wall separating the first and second halls to be dismantled. A doorway was constructed to connect the two spaces. The counter with the register was moved 90 degrees, and the cabinet behind it was dismantled in order to save space, with additional shelves and chests added elsewhere for storage.
***
Власник будівлі не дозволив зносити стіну, яка розділяє першу та другу зали. Щоб об'єднати приміщення, був зроблений дверний проріз. Стійку з касою розвернули на 90 градусів, а від шафи, яка стояла за нею, відмовились, щоб заощадити простір. Проблему вирішили додатковими полицями та скринями з місцем для зберігання речей.
INTERIOR
The focal point of the concept store is its fitting room. In the old space designed in 2018, we designed a large curtain to serve as an accent. In the 2022 design, we decided to depart from this format and construct a more substantial fitting room, which will be the compositional center of the new hall.
The design was dictated by the location of wiring and plumbing to which we had to provide easy access. For the comfort of customers, it was important to design the fitting room in a way that the person trying on clothes is not reflected in the mirror opposite. The solution was inspired by beach changing booths. Glass blocks were chosen as the construction material - textured and not too transparent, so that the visitor's silhouette could not be seen through them.
***
Ключовий елемент концепт-стору, його головна «фішка» – примірочна. У старому приміщенні 2018 року ми оформили її за допомогою великої акцентної штори. У дизайні 2022 вирішили відійти від цього формату і створити примірочну, яка буде композиційним центром нової зали.
На проєктування вплинуло розташування комунікацій, до яких потрібно було залишити доступ. Для комфорту відвідувачів важливо було оформити вхід так, щоб людина, яка переодягається, не відображалася у дзеркалі навпроти. Рішення запозичили у пляжних кабінок для переодягання. Як матеріал для примірочної ми обрали склоблоки – не надто прозорі, щоб крізь них не було видно силует відвідувача, і фактурні.
In the new hall, we provided plenty of surfaces for display purposes - hanging rails and shelves. The latter are deceptively light and thin, but their installation turned out to be a true technical challenge. The shelves had to be mounted first, and only then the finish of the walls could be completed.
***
У новій залі передбачили багато виставкових поверхонь – підвісних рейлів та поличок. Останні оманливо легкі та тонкі: їх монтаж виявився технічним челенджем. Зрештою, спершу змонтували їх, а потім завершили підготовку стіни.
Custom-made chests on wheels were placed near the fitting room. Made of MDF and varnished; neutral in color to match the tiles and walls in order to avoid visual noise. You can try on shoes while sitting on them or just take a rest while waiting on someone inside the fitting room. For efficient use of space, the chests also have space inside for storing things.
***
Біля примірочної розмістили кастомні скрині на колесах. Виготовлені з МДФ та покриті лаком; нейтрального кольору, в тон плитці та стінам – щоб уникнути візуального шуму. На них можна приміряти взуття чи зачекати на когось. Для ефективного використання простору скрині також мають всередині простір для зберігання речей.
* * *
We are happy to partner up with Syndicate Original once again, a brand that truly shares our principles and approach to design. In 2018, our team created a timeless interior for the brand's concept store that did not bend to passing trends. Four years later, we are still happy with the result: the design is still relevant today, which allowed us to focus on the new space without having to rework the old.
* * *
Ми раді повернутися до роботи із Syndicate Original – замовниками, які поділяють наш підхід до дизайну та принципи. У 2018 році наша команда створила для концепт-стору бренду позачасовий інтер'єр, який не підлаштовувався під плинні тренди. Чотири роки потому ми задоволені результатом: дизайн є актуальним і зараз, що зберегло ресурси на перебудову.


