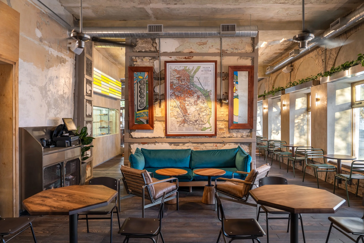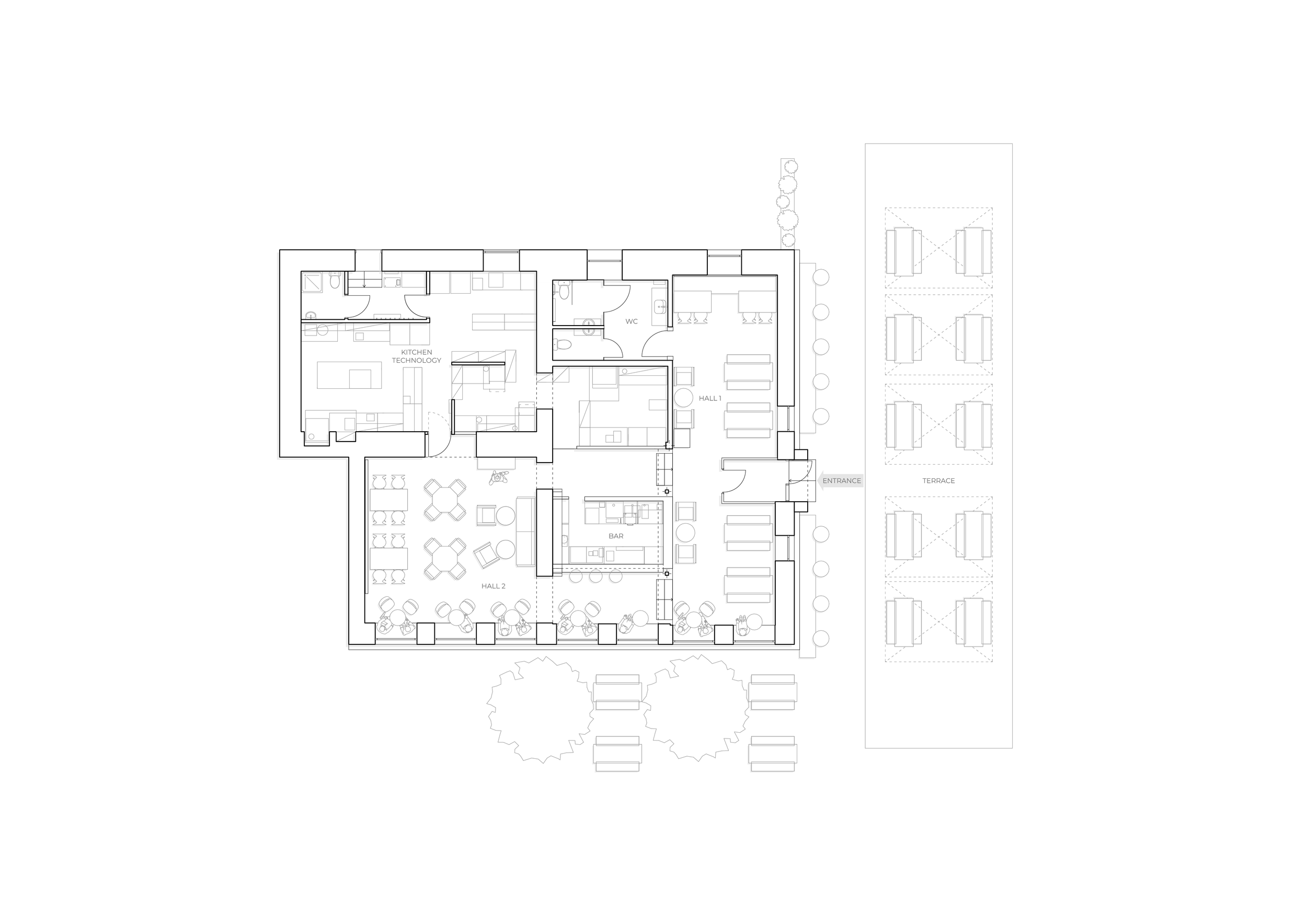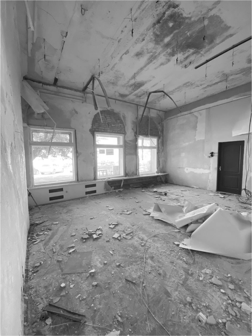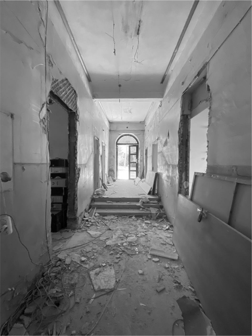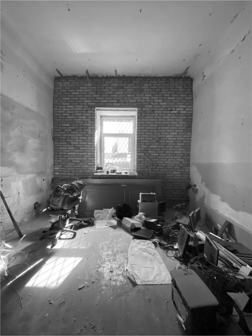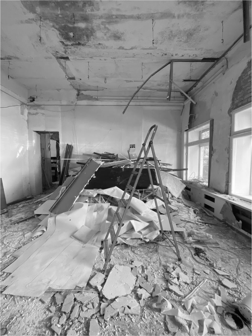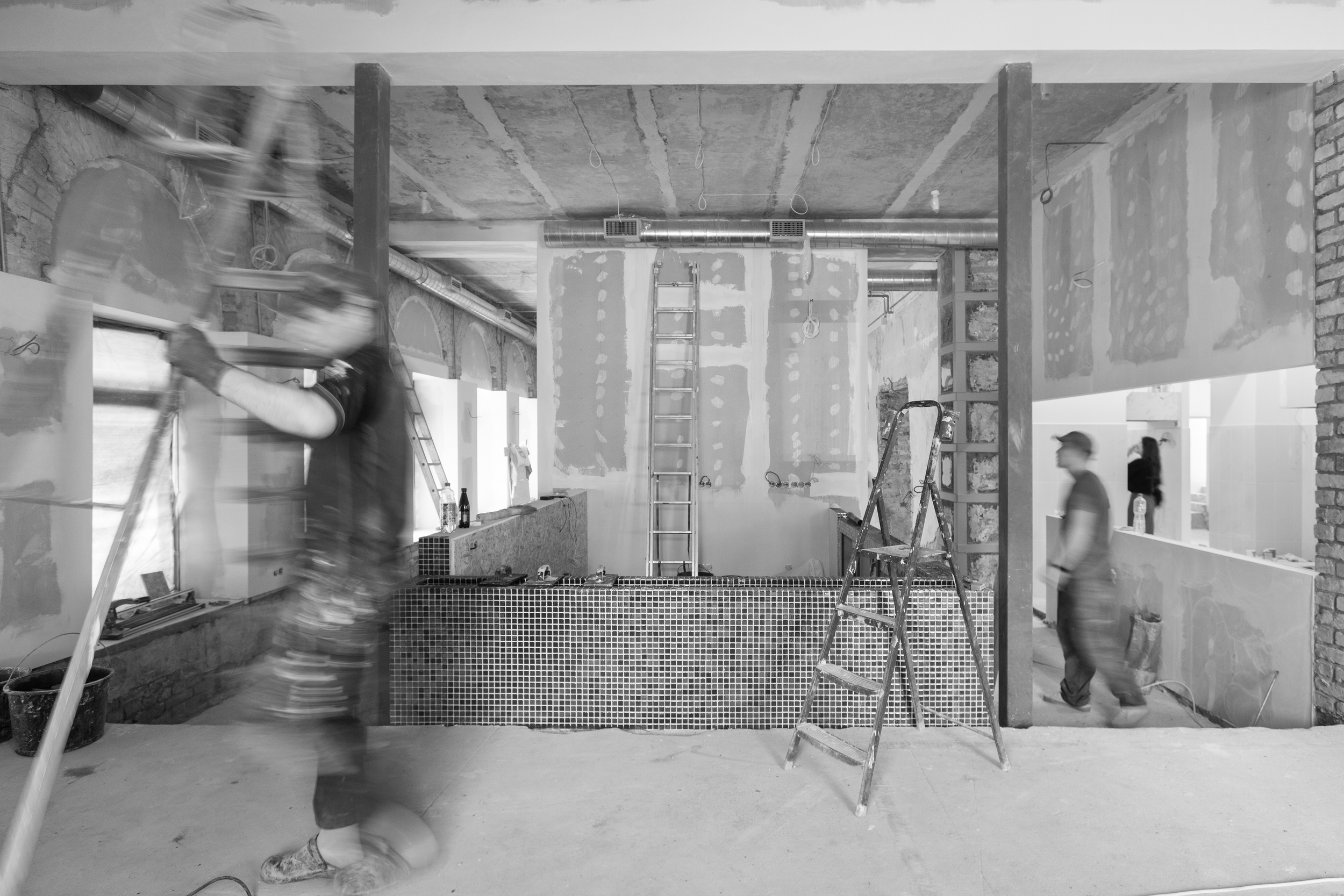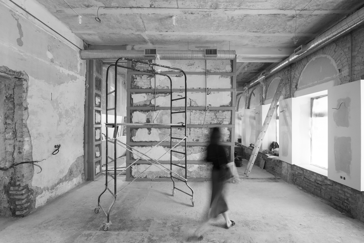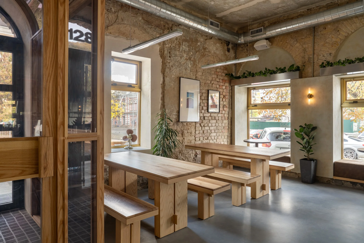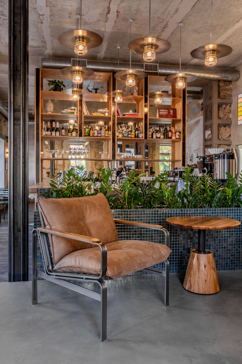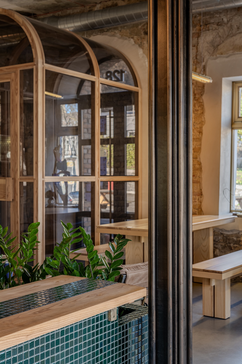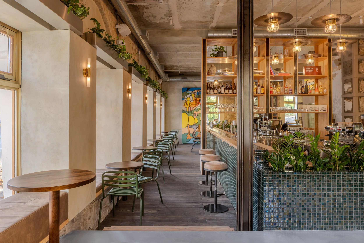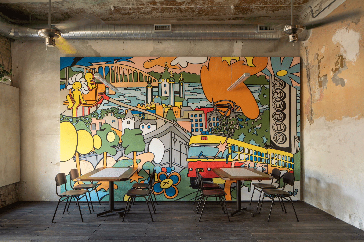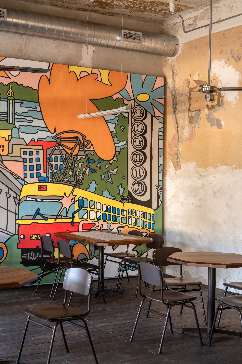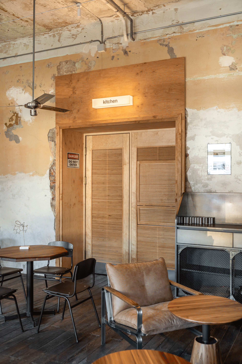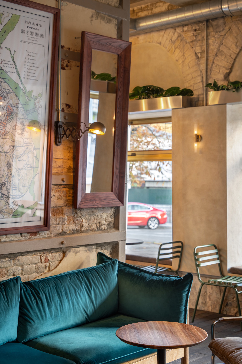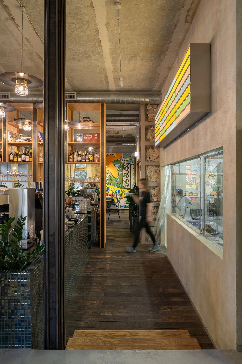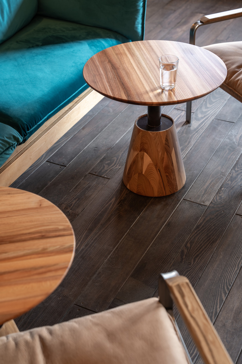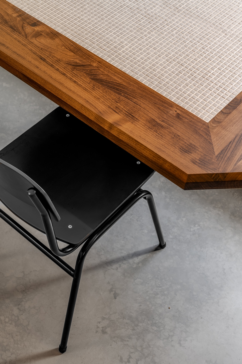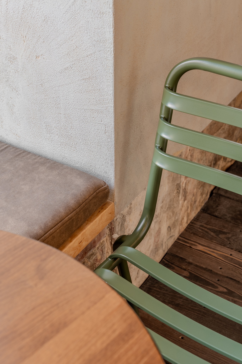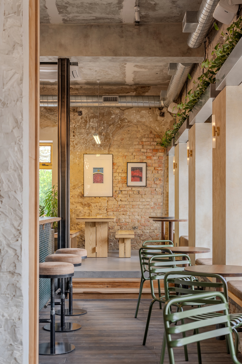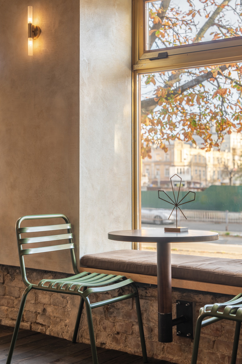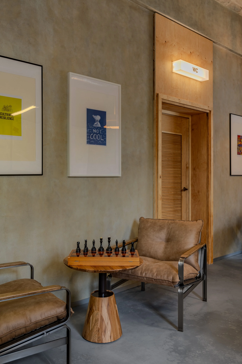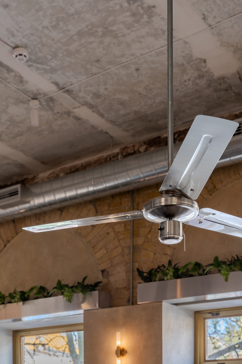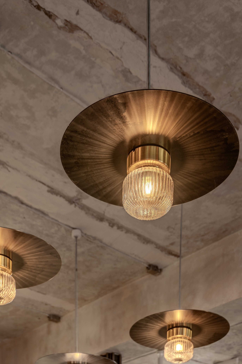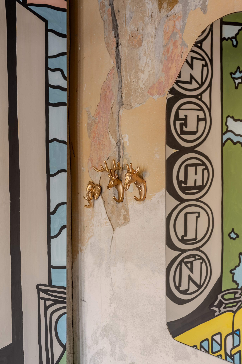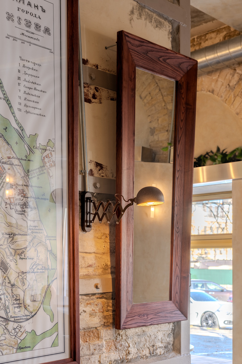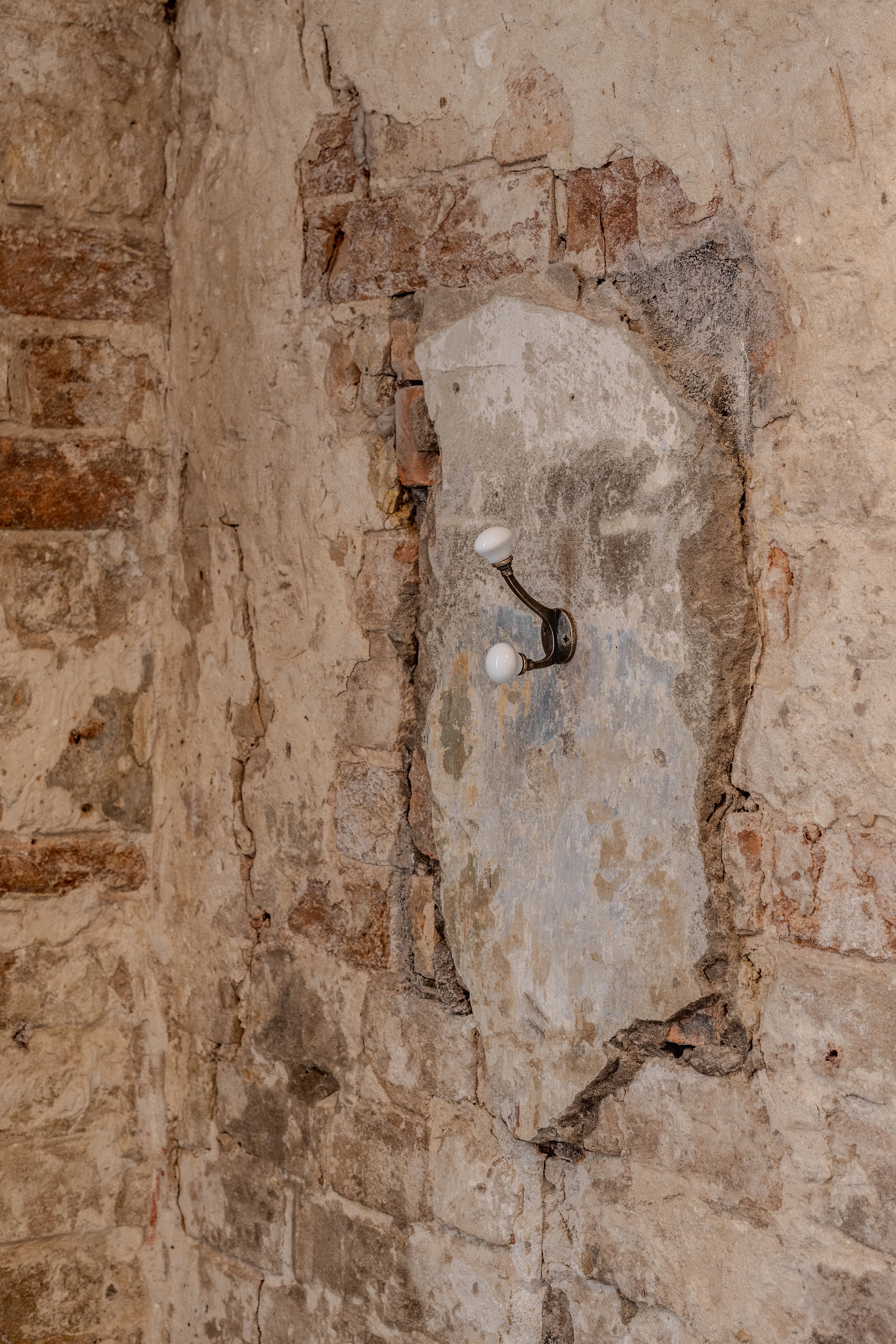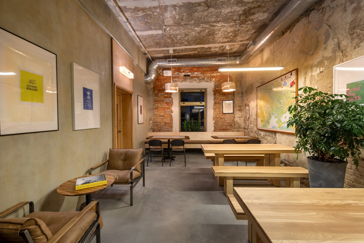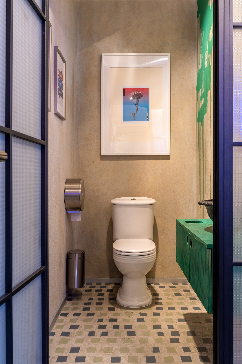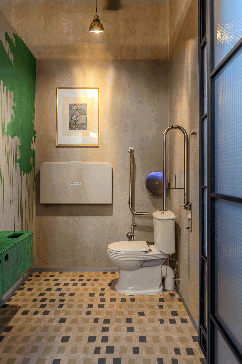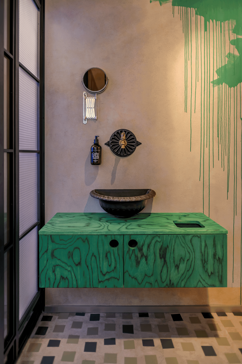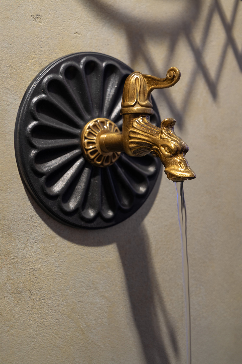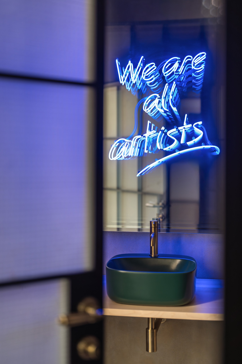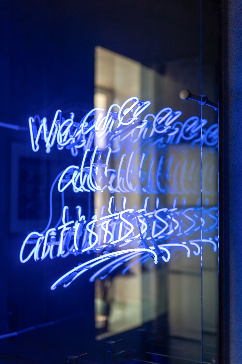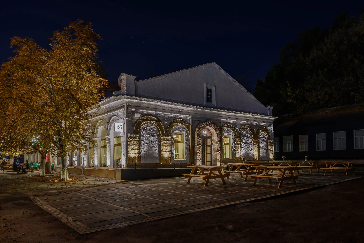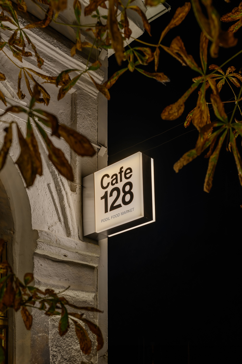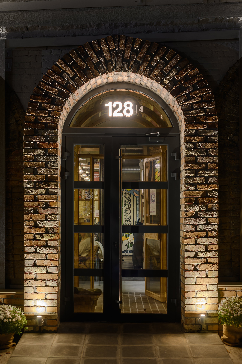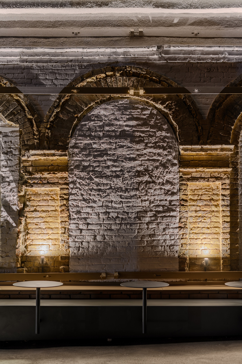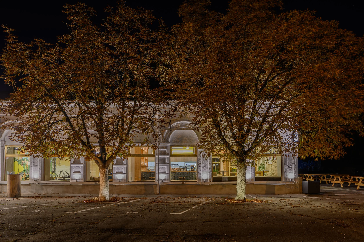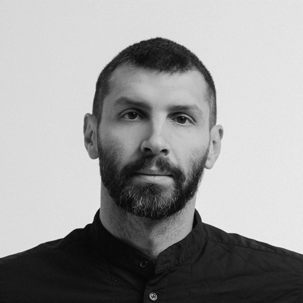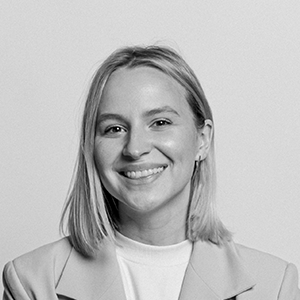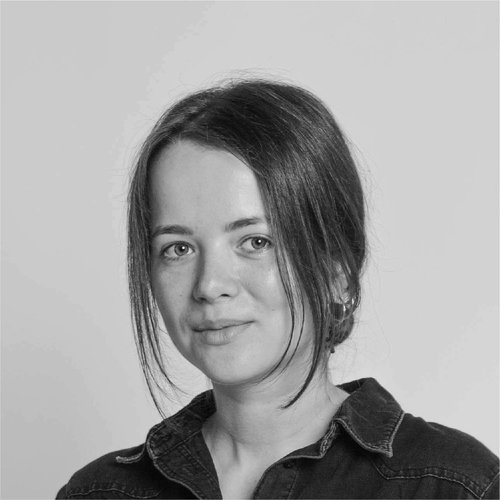128 PODIL FOOD MARKET
Architects: Slava Balbek, Lena Briantseva, Vitalina Hoshovska
Project area: 205 sq. m (+ 583 sq. m terrace)
Project year: 2023
Location: Kyiv, Ukraine
Photo credits: Andrey Bezuglov, Maryan Beresh
ABOUT
128 Podil Food Market is the flagship of the Kyiv-based 128 cafe chain, located in the building of a former bus station in Podil.
***
128 Podil Food Market – флагманський заклад київської мережі 128, який відкрився у будівлі колишньої автостанції на Подолі.
TASK
Four other cafes of the chain are situated in residential complexes in different parts of the city. Each establishment has its unique features, but all are united by the cozy, comfortable, and relaxed cafe format.
Podil's 128 was meant to be the first location in the city center and simultaneously test out a new food market format. According to the client's vision, during the warm season, food trucks would appear on the summer terrace, hosting festivals of national cuisine.
***
Чотири інші кафе мережі розташовані у житлових комплексах у різних районах міста. Заклади відрізняються один від одного, проте всі вони поєднані форматом затишного, комфортного та розслабленого кафе.
Подільський 128 мав стати першою локацією в центрі й водночас випробувати новий формат фуд-маркету. За задумом замовника, у теплу пору року, на літньому майданчику будуть з’являтися фуд-траки та проводитимуть фестивалі національної кухні.
The task was deceptively simple – to create a new place that would quickly become a community hub with a simple, familiar vibe. The client wanted a convenient and understandable design with plenty of light and plants inside the cafe. Straight aggressive angles and shiny metal elements were undesirable – anything that could overly modernize the historical space of the old building.
***
Задача була оманливо простою – створити нове місце, яке швидко обросте спільнотою й матиме простий, звичний вайб місця для своїх. Замовник хотів бачити зручний та зрозумілий дизайн, з великою кількістю світла та рослин всередині кафе. Небажаними були б прямі агресивні кути та блискучі металеві елементи – будь-що, що могло б занадто осучаснювати історичний простір старої будівлі.
CONSTRUCTION
Work on the establishment came to a halt due to Russia's full-scale invasion of Ukraine – the 128 was supposed to open in spring 2022. Construction resumed after winter blackouts, in the spring of 2023.
The building of the former bus station was in a severely neglected state. Its space was divided into numerous small, cramped rooms filled with clutter and Soviet-era office furniture. It was necessary to dismantle internal partitions to expand the space and allow more light into the cafe. At the same time, all load-bearing structures had to be retained – the building was very old and had undergone multiple renovations, causing the walls to literally crack at the seams. The challenge was presented by almost all surfaces – there seemed to be no level ones; the walls and ceiling were very uneven.
***
Робота над закладом стала на паузу через повномасштабне вторгнення Росії в Україну – 128 мав відкритися ще навесні 2022 року. Будівництво відновили після зимових блекаутів, весною 2023.
Будівля колишньої автостанції перебувала у максимально занедбаному стані. Її простір був розділений на велику кількість тісних маленьких приміщень, заповнених мотлохом та офісними меблями радянських часів. Необхідно було провести демонтаж внутрішніх перегородок, щоб розширити простір та впустити у кафе більше світла. Водночас треба було залишити всі несучі конструкції – будівля дуже стара і неодноразово перебудовувалась, через що стіни тріщали буквально по швах. Викликом стали буквально всі поверхні – здавалося, тут не було жодної рівної; стіни та стеля були дуже кривими
Working with historical buildings always brings unexpected discoveries. During the demolition, we found the yellow classic Kyiv brick on the site, characteristic of buildings from that period, with bricked-in arch construction and a basement. The brick became the authenticity we aimed for in the design of 128. On the left side of the facade, we refreshed the plaster, cleaned the main facade with the entrance group. Historical brick arches were restored – the entrance arch was adorned with the yellow brick that remained after the demolition.
***
Робота з історичними будівлями завжди приносить несподівані знахідки. Під час демонтажу ми знайшли на локації жовту класичну київську цеглу, характерну для будинків того періоду, замуровані арочний конструктив та підвал. Цегла стала тією аутентикою, якої ми прагнули в дизайні 128. З лівого боку фасаду оновили штукатурку, основний фасад із вхідною групою підчистили. Історичні цегляні арки відновили – вхідну арку ми оформили жовтою цеглою, яка залишилася після демонтажу.
After coordinating the complex demolition, we faced the need to reinforce the building's columns with metal encasement – they were needed for safety reasons. Due to the column encasement, we decided to fill the space between the windows with plastered fragments. The main reference for the painters was the old plaster that, in some places, had been preserved.
Since there were different rooms with varying floor levels in the bus station building unified into one, we decided not to pour the screed in the second hall but to lay it on the joists — this was a quick and simple solution. In the first hall, the floor is poured.
***
Після узгодження складного демонтажу ми зіткнулися з необхідністю посилити колони будівлі металевою обв’язкою – вони були потрібні з міркувань безпеки. Через обв’язку колон ми вирішили зашити простір між вікнами заштукатуреними фрагментами. Головним референсом для малярів була стара штукатурка, яка подекуди збереглася.
Оскільки в будівлі автостанції були різні приміщення з різним рівнем підлоги, об’єднані в одне, в другій залі ми вирішили не заливати стяжку, а покласти її на лаги – це було швидке та просте рішення. У першій залі підлога наливна.
INTERIOR
According to our concept, the interior of the establishment reflects the Podil theme.
The entrance is designed as a glass vestibule, protecting guests at the tables on either side of the entrance from drafts. On the vestibule floor, we used the same pavement as the fragment of the summer terrace, bringing the street inside and visually connecting the interior and exterior.
***
За нашим задумом, в інтер’єрі закладу простежується подільська тематика.
Вхід оформлений у вигляді скляного тамбура, який захищає гостей за столиками по боках входу від протягів. На підлозі тамбура ми використали ту ж бруківку, якою оформили фрагмент літнього майданчика: так ми впускаємо вулицю всередину та візуально об’єднуємо інтер’єр та екстер’єр.
At the exit from the vestibule, guests are greeted by the first hall and bar. DIY lamps hang over the bar – we bought lampshades and golden saucers at IKEA, complemented them with metal cut circles, and created a custom solution.
***
На виході з тамбура гостей зустрічає перша зала та бар. Світильники над баром DIY – ми придбали плафони та золотисті блюдця в IKEA, доповнили вирізаними з металу колами та зібрали з них кастомне рішення.
To the left is the passage to the second, more secluded hall, where lounge-style seating awaits guests. The panel in the second hall was created by Kyiv artists, the Feldman sisters. They collaborated with the owner and proposed a panel with a tram, supporting the urban theme of the establishment and Podil spirit.
***
Ліворуч – прохід до другої зали, більш закритої, де на гостей чекає більш лаунжева посадка. Панно у другій залі створили київські художниці сестри Фельдман. Вони товаришують із власником та запропонували для панно сюжет із трамваєм, що підтримує міську тематику закладу та його подільский дух.
The establishment's kitchen area is partially open – in the pastry workshop, separated from the hall by glass, cafe bakers bake pastries and bread. Guests can observe the workshop's work, order coffee, or choose a dessert from the open display.
Above the pastry workshop, there is a lightbox menu made of colored plates where dish names will be assembled from letter cutouts on transparent organic glass. This lightbox is a reference to the former bus station and bus schedule.
***
Зона технології закладу частково відкрита – у кондитерському цеху, відокремленому від зали склом, пекарі кафе роблять випічку та хліб. Гості можуть спостерігати тут за роботою цеху, замовити каву чи обрати десерт з відкритої вітрини.
Над кондитерським цехом розміщене лайтбокс-меню з кольорових пластинок, де на прозорому оргсклі будуть збирати з літер назви страв. Цей лайтбокс є відсилкою до колишньої автостанції та розкладу рейсових автобусів.
All furniture chosen for the cafe is of Ukrainian origin. All tables and shelves are custom-made by Ukrainian contractors based on designs and sketches from the bureau.
***
Всі меблі, які ми обрали для кафе, – українського виробництва. Всі столи та стелажі виготовлені українськими підрядниками кастомно, за розробками та ескізами бюро.
For the decoration of the 128, the owner brought a large stack of posters from New York of various sizes and formats. We selected our favorites and decorated them in various frames, hanging them on the walls. This adds spatial detailing, a sense of coziness and allows visitors to examine the walls while waiting for their orders.
***
Для оформлення 128 його власник привіз із Нью-Йорку величезний стос постерів – різного розміру та формату. Ми обрали своїх фаворитів та оформили їх у різноманітних рамах, розвісивши по стінах. Це додає простору деталізації, відчуття обжитості та дозволяє відвідувачам роздивлятися стіни, поки вони чекають на замовлення.
During construction, we found an old map of Ukraine, which we decided to clean, frame, and use in the interior. It echoes the printed map of Podil.
***
Під час будівництва ми знайшли стару мапу України, яку вирішили почистити, оформити рамою та використати в інтер’єрі. Вона перегукується із роздрукованою мапою Подолу.
To the right of the entrance are two restrooms: standard and one for people with reduced mobility. For the floor decoration, we found multi-colored tiles on OLX, asked tilers to cut them into pieces, and embedded them in microcement, which is then polished – a meticulous job. Splashes of green color on the walls add a playful vibe to the space.
***
Праворуч від входу – два санвузли: стандартний та для маломобільних груп населення. Для оформлення підлоги ми знайшли плитку різного кольору на OLX, попросили плиткарів нарізати її на шматочки та вкласти в мікроцемент, який потім шліфується, – це доволі кропітка робота. Хуліганського вайбу приміщенню додають сплески зеленого кольору на стінах.
In both cabins, there are garden cast-iron sinks with distinctive faucets. Another sink is made from an IKEA table – a hole was cut in the countertop for the sink.
***
В обох кабінках розміщені садові чавунні рукомийники з характерними змішувачами. Ще один рукомийник зроблений зі стола IKEA – у стільниці вирізали отвір під раковину.
The blue mirrored sign above the sink is neon: tubes are fixed between several mirrors with film and glass, creating a recursion effect of the inscription.
***
Блакитна дзеркальна вивіска над рукомийником – неонова: трубки зафіксовані між кількома дзеркалами з плівкою та склом, завдяки чому створюється ефект рекурсії напису.
EXTERIOR
Opposite the entrance to 128 Podil Food Market, food trucks will be located. We have obtained a site in the form of a parking lot sloping along the facade. To organize the outdoor seating, we proposed cutting out a piece of asphalt, leveling it horizontally, and paving it with cobblestones, on which tables will be placed. This way, we created a cobblestone carpet, the design of which is inspired by the quarter grid of Podil's development, maintaining a visual connection with the building's foundation. In this way, we broke up the large asphalt space in front of the establishment and integrated it with the main facade.
In the summer, the area will be complemented with benches and tables – several seating points are planned along the side facade, under chestnut trees – as well as green plants.
***
Навпроти входу до 128 Podil Food Market будуть розміщені фуд-траки. Ми отримали майданчик у вигляді заасфальтованої парковки, з ухилом по рельєфу вздовж фасаду. Для оформлення літнього майданчика ми запропонували вирізати шматок асфальту, вирівняти його під горизонт і оформити бруківкою, на якій стоятимуть столики. Так ми створили бруківочний килим, мощення якого розроблене під натхненням від квартальної сітки забудови Подолу, – воно також тримає візуальний зв’язок з фундаментом будівлі. У такий спосіб ми розбили великий простір асфальту перед закладом і закомпонували його відносно головного фасаду.
Влітку майданчик буде доповнений лавами зі столиками – кілька точок посадки ми запланували і вздовж бокового фасаду, під каштанами, – а також зеленими рослинами.
For us, 128 Podil Food Market became an opportunity to breathe new life into a historical building and work in our beloved Podil (we've created the Bursa hotel, the beer restaurant This Is Pyvbar, the cafe “Dyletant," and the 6:19 tattoo salon here). Despite all the challenges of the project, we have created a place with soul and are already looking forward to the first street food festivals in the shade of old chestnuts.
***
128 Podil Food Market став для нас можливістю подарувати нову молодість історичній будівлі та попрацювати на нашому улюбленому Подолі (ми зробили тут готель Bursa, пивний ресторан This Is Pyvbar, кафе «Дилетант», тату-салон 6:19). Попри всі виклики проєкту, ми створили місце з душею та вже чекаємо на перші фестивалі вуличної їжі у тіні старих каштанів.



