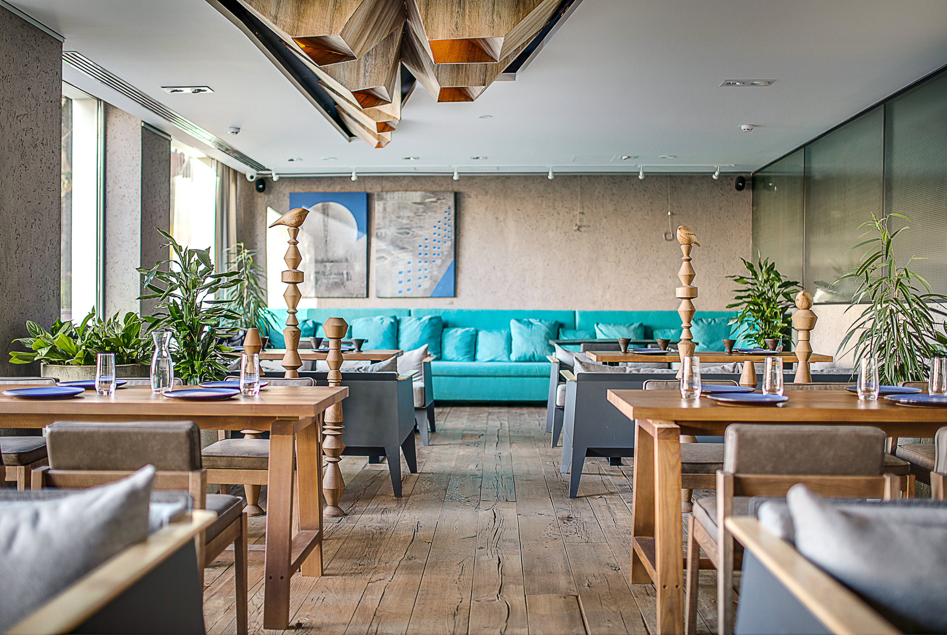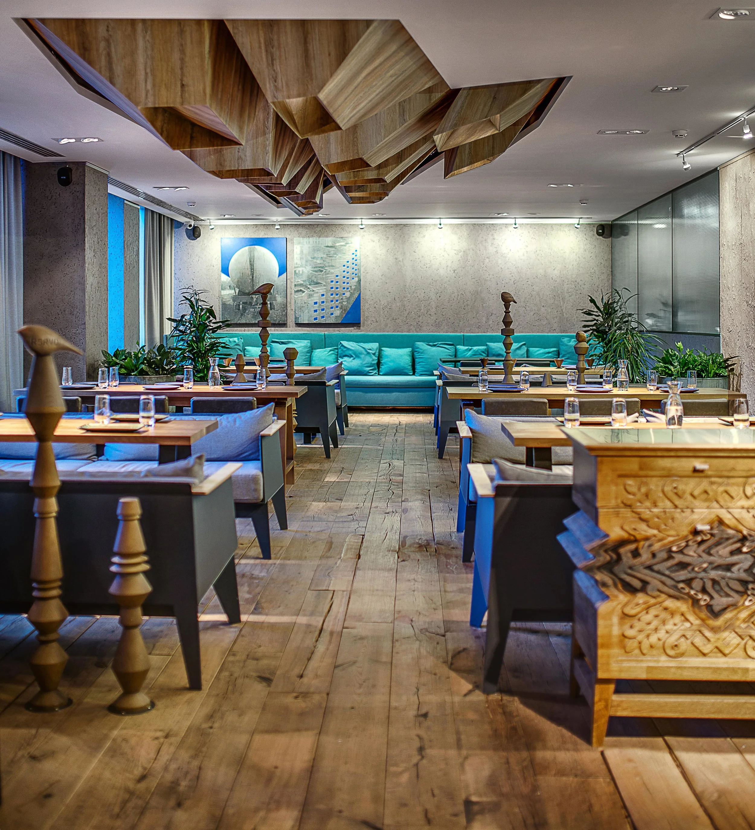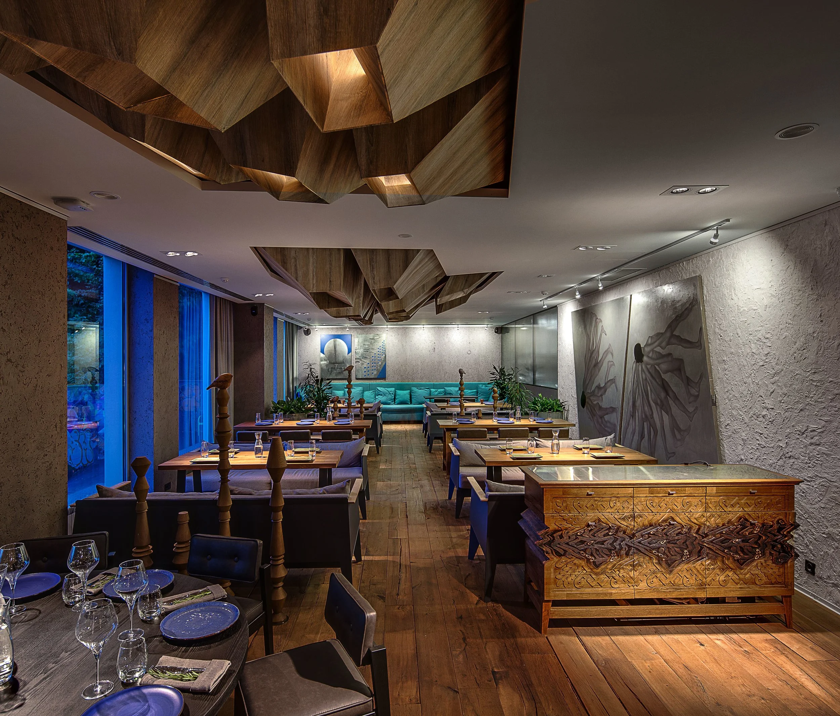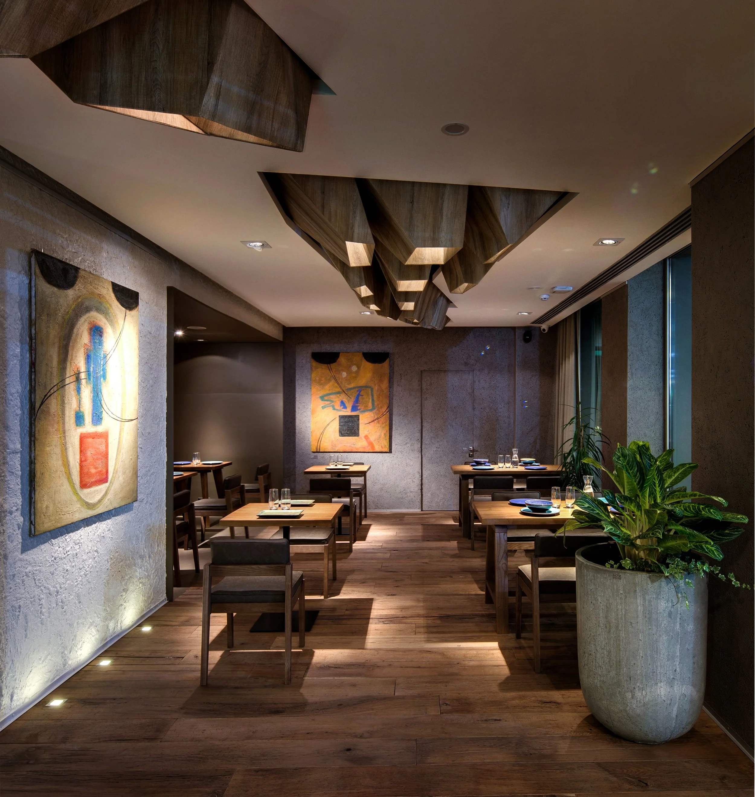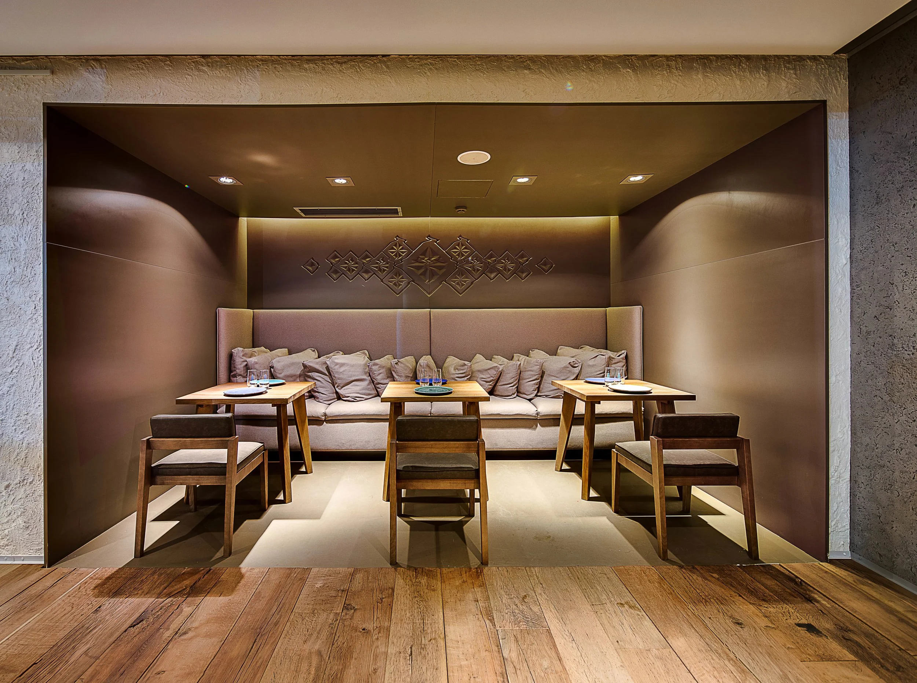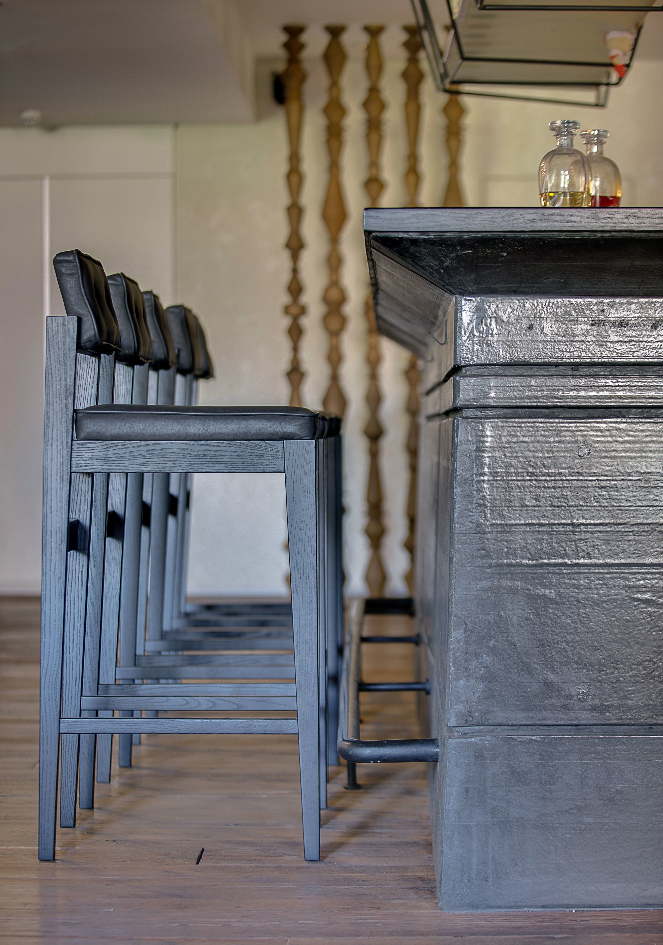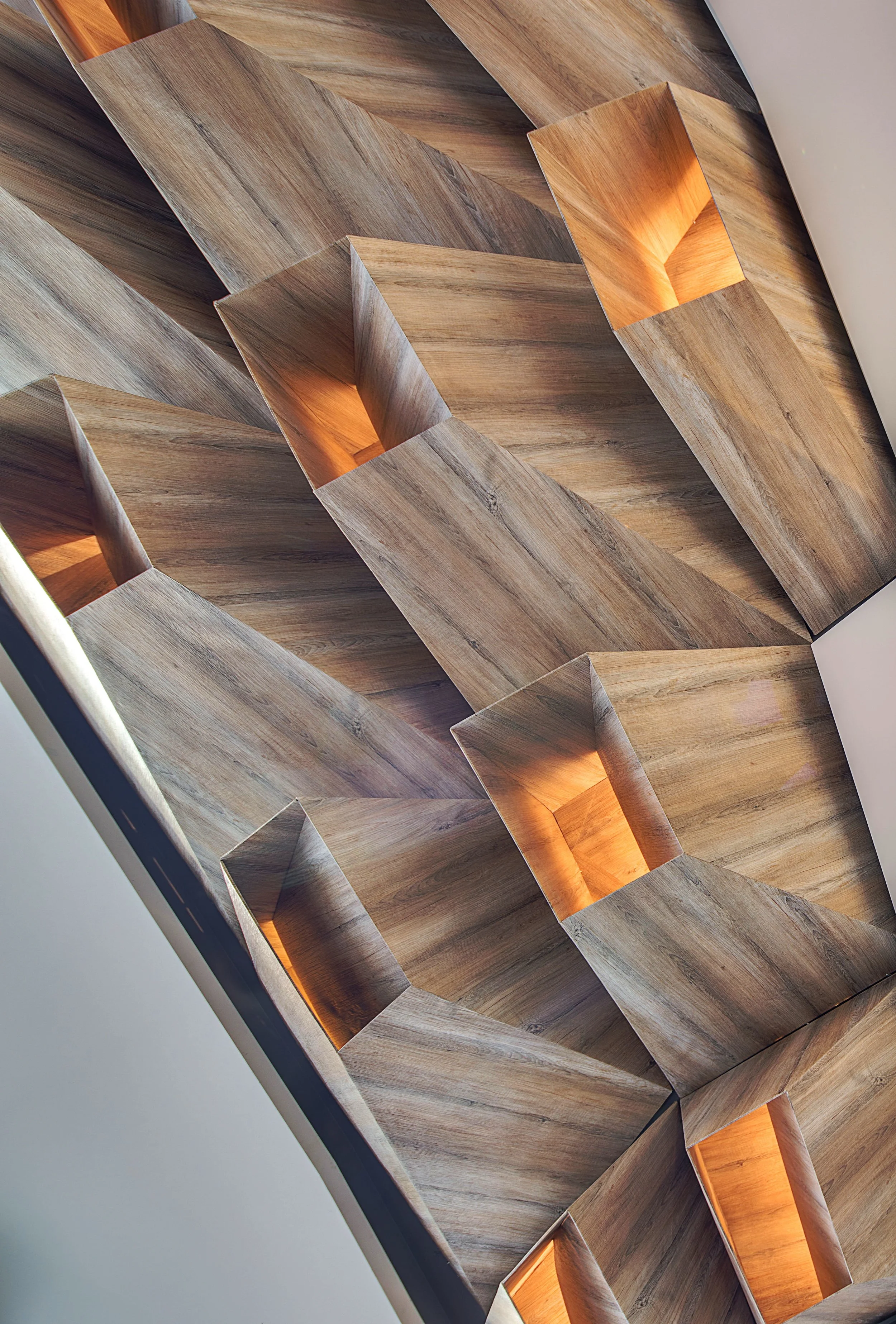BARVY RESTAURANT
Architects: Slava Balbek, Andrii Berezinsky, Anastasia Marchenko
Project Area: 585 sq.m.
Project Year: 2016
Location: Kyiv, Ukraine
Photo credits: Andrey Bezuglov
The main concept of the restaurant is to show present-day Ukraine, with its ancient traditions, everyday life, deep roots, and interpret it through the modern viewpoint. BARVY turns a traditional perception of a restaurant into the venue for regular exhibitions of talented Ukrainian artists.
The restaurant is globally divided into two zones - the main hall with open kitchen, a bar, a children's room and a year-round terrace section with panoramic windows from floor to ceiling with a view over business Kiev.


