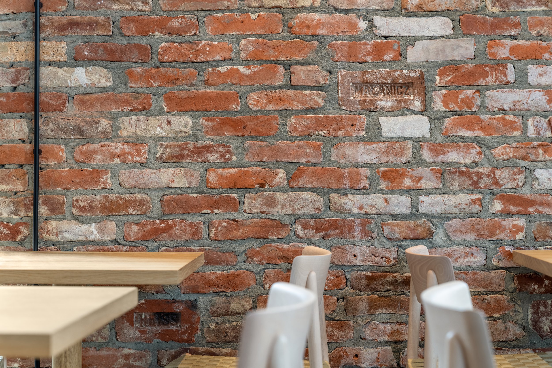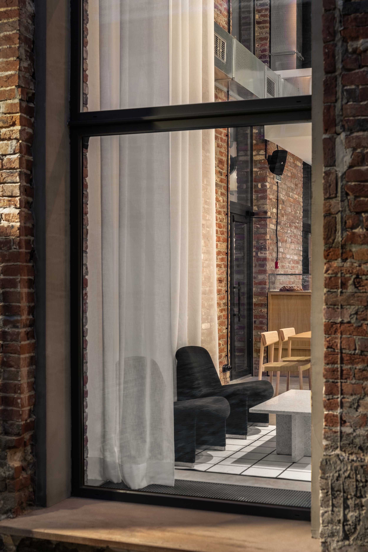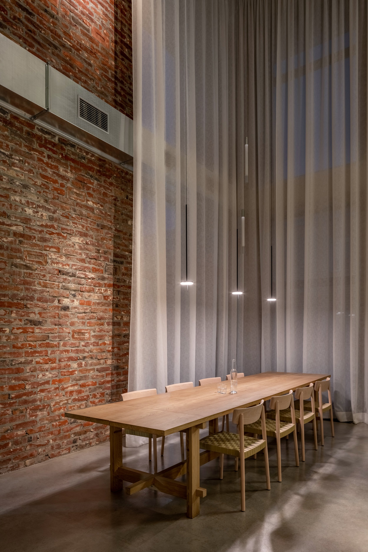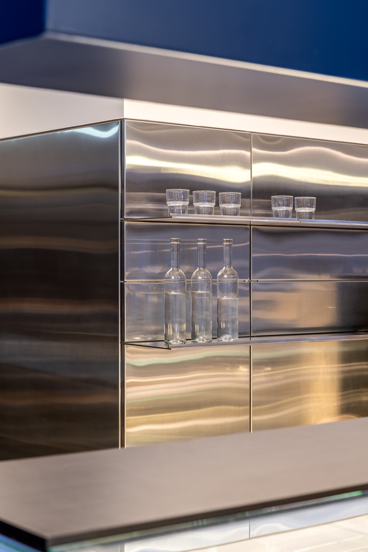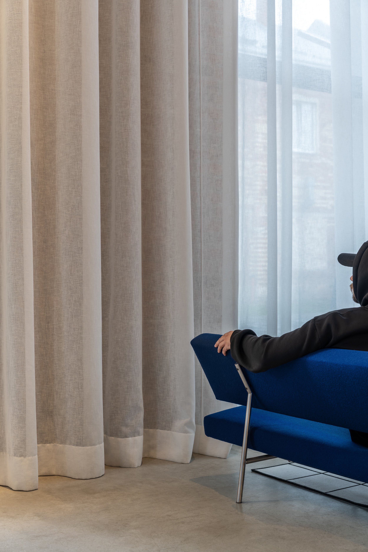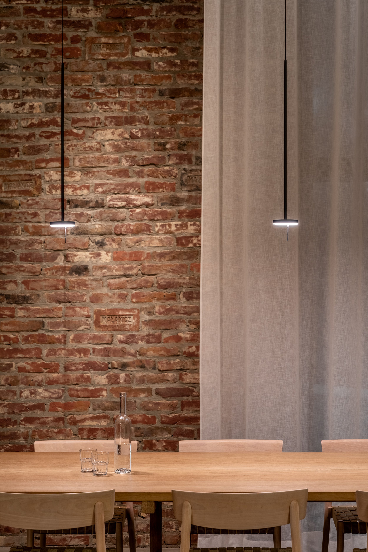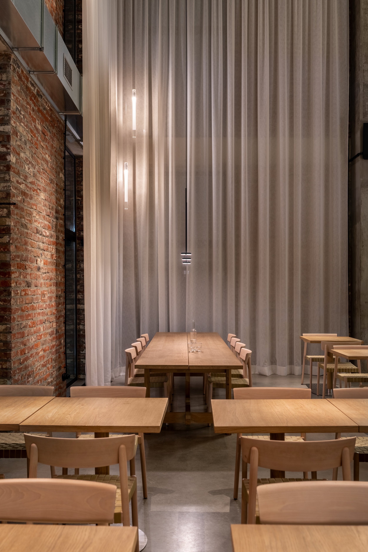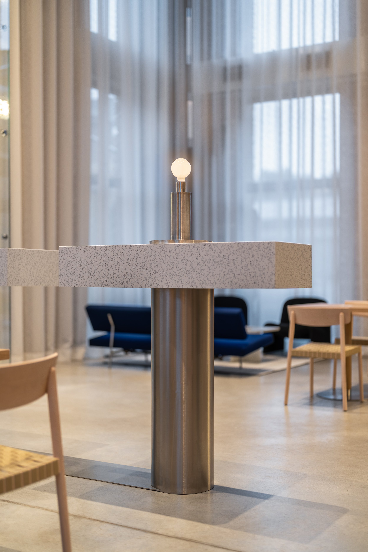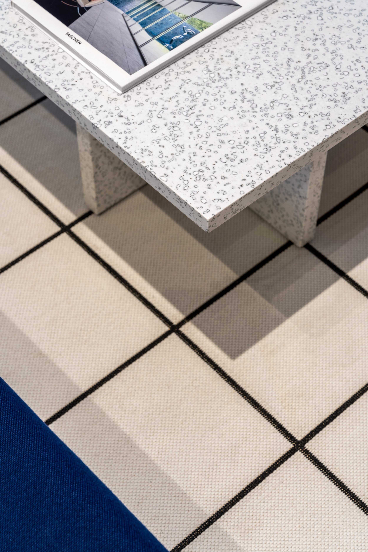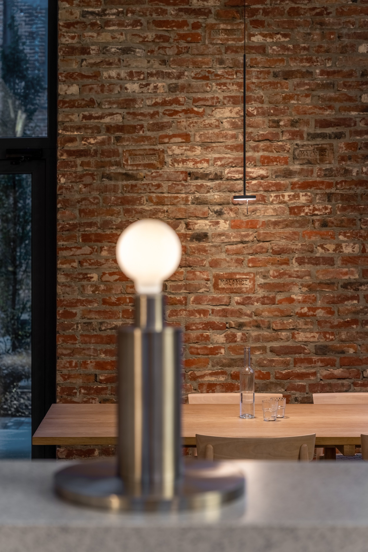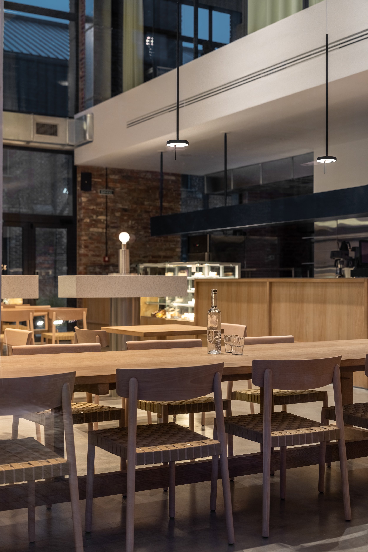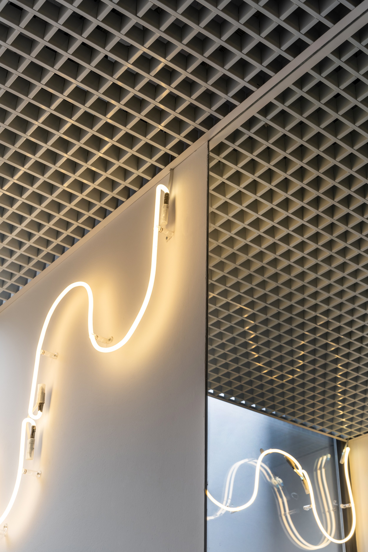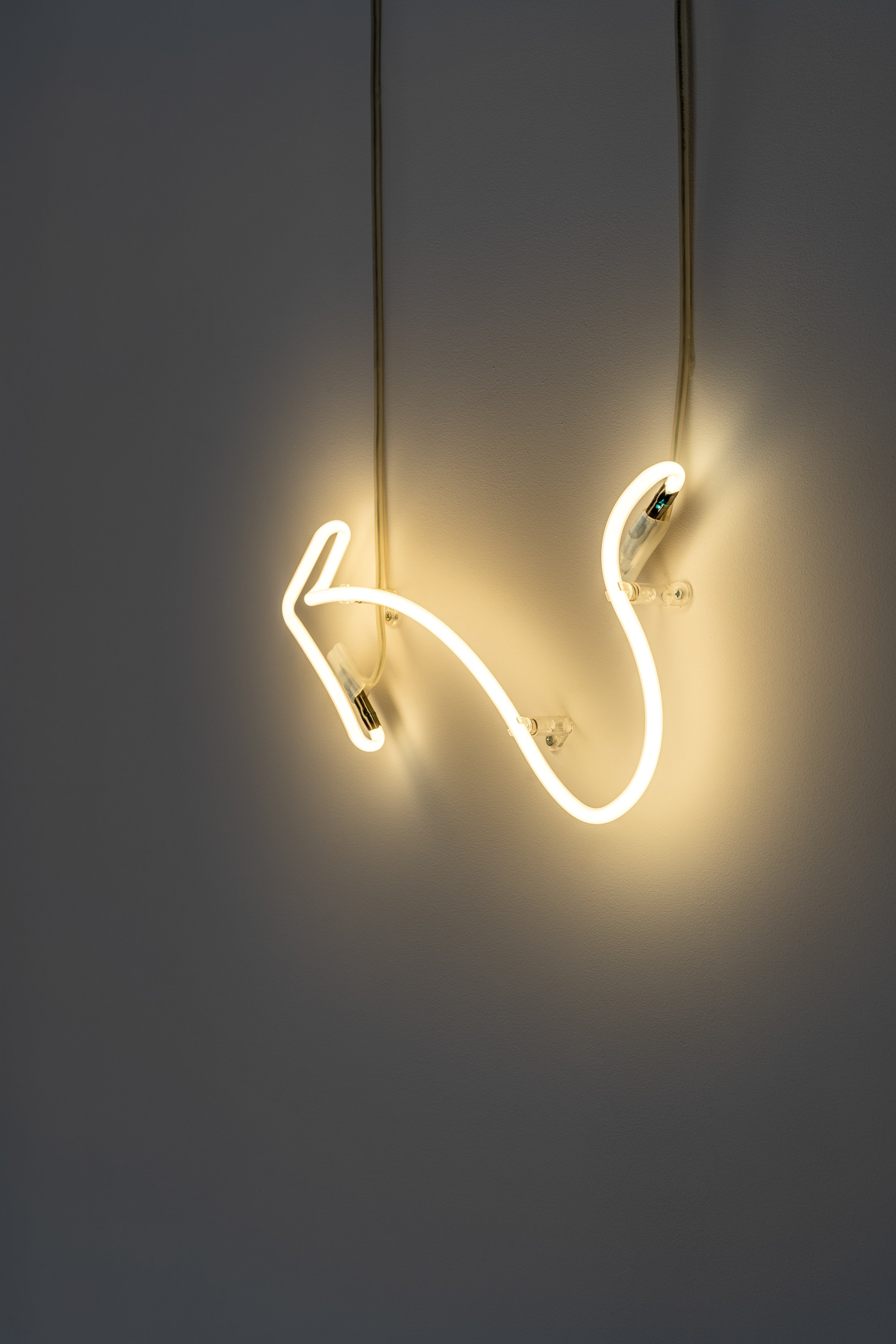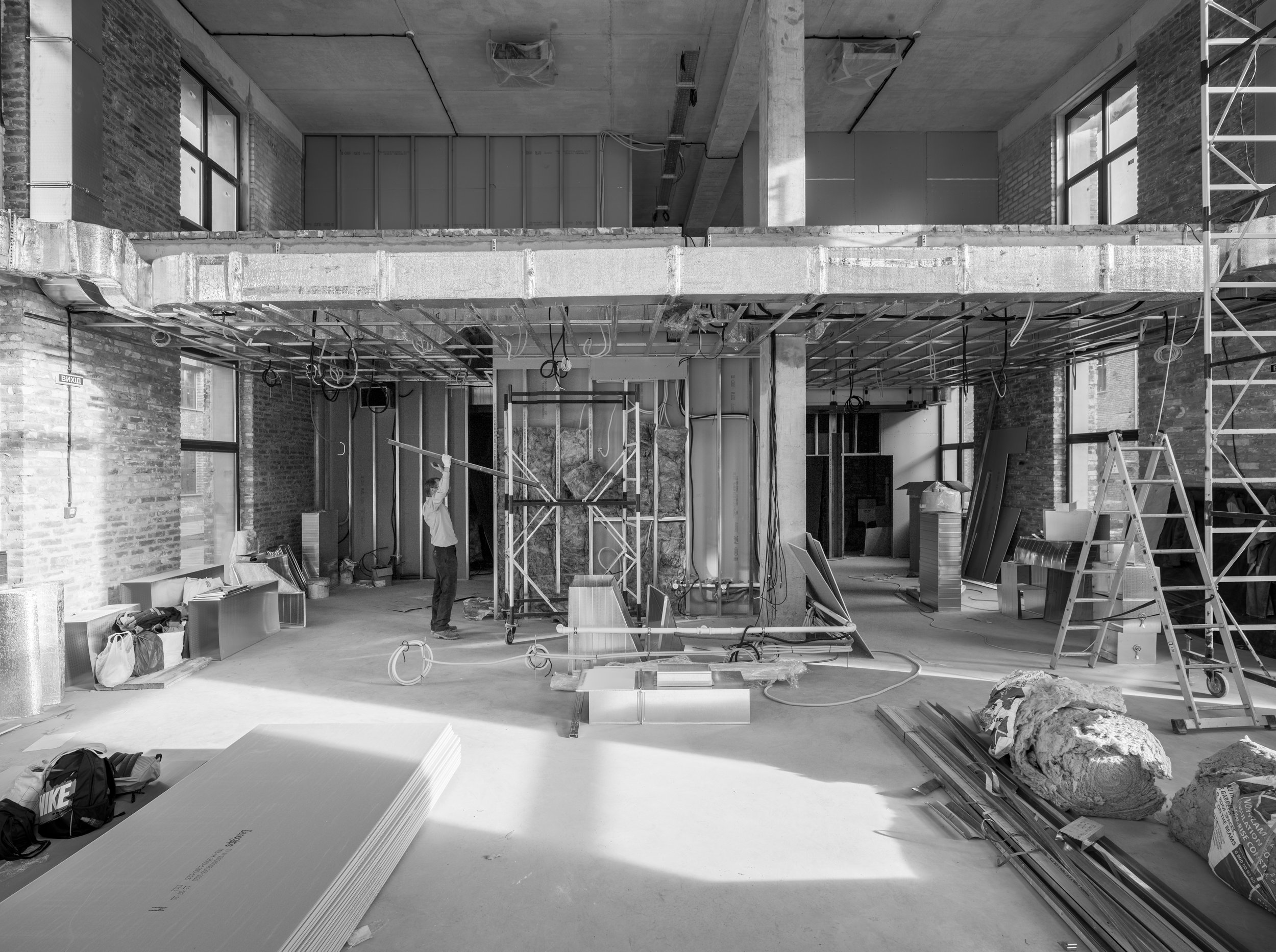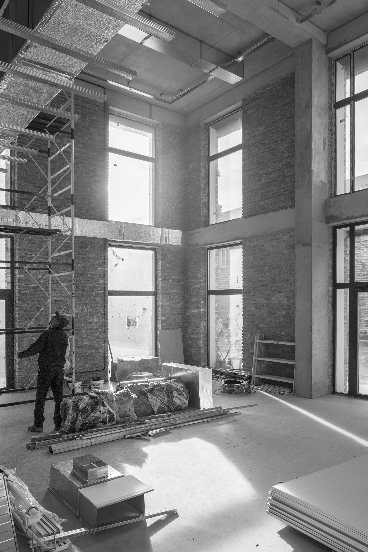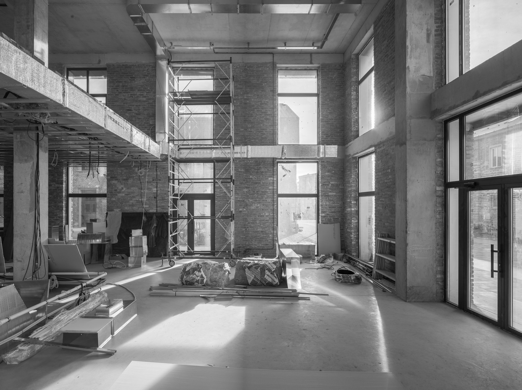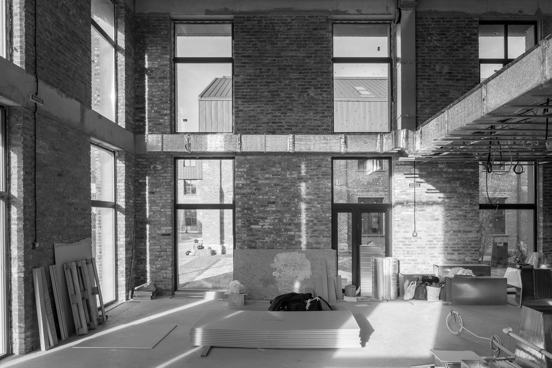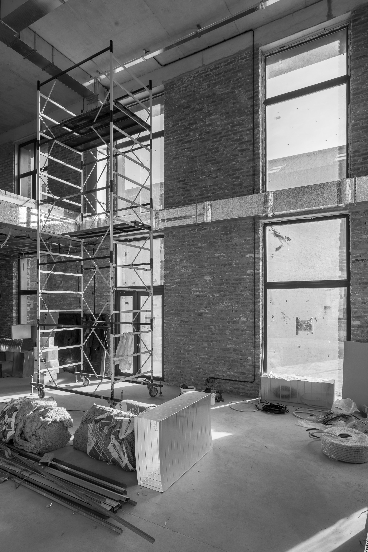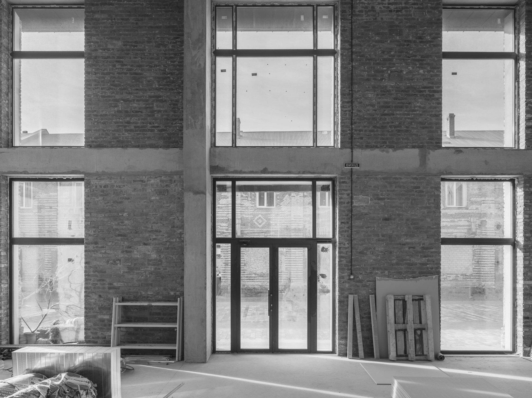СHEESE BAKERY
Architects: Slava Balbek, Anna Kruglova, Olena Kruglova, Victoriia Savchenko, Sasha Martyniuk
Project Manager: Kateryna Karelshtein, Nadiia Martynova
Project Area: 195,8 sq. m
Project year: 2022
Location: Lviv, Ukraine
Photo credits: Andrey Bezuglov, Maryan Beresh
ABOUT
Cheese Bakery is a pastry shop and cafe in Lviv. In addition to the popular spot near Rynok Square in the center of Lviv, another cafe of the Cheese Bakery chain was opened in KIVSH – a creative coworking space located in a revitalized industrial area.
***
Cheese Bakery – кафе-кондитерська у Львові. На додачу до популярного кафе біля Площі Ринок у центрі Львова, ще один заклад мережі Cheese Bakery відкрили в будівлі коворкінгу на території KIVSH – креативного простору на базі ревіталізованої промзони.
LOCATION
Cheese Bakery is located on the territory of the public and creative space of KIVSH. It was created on the site of former artillery barracks during the reign of the Austro-Hungarian Empire, with the very first buildings on this territory erected at the end of the 19th century. In Soviet times, the territory with a total area of 20,000 sq. m was transformed into an industrial zone of the Lviv Forklift Plant. The opening of the first part of KIVSH took place in February 2022, on the eve of the full-scale Russian invasion. The next two rounds of work on the revitalization of the space are planned to be completed by 2025.
***
Cheese Bakery розташована на території громадського та креативного простору KIVSH. Його створили на місці колишніх артилерійських казарм часів Австро-Угорської імперії – перші будівлі на цій території були зведені наприкінці XIX століття. За радянських часів територію загальною площею 20 тис. кв. м було перетворено на промзону Львівського заводу автонавантажувачів. Відкриття першої черги простору KIVSH відбулося у лютому 2022, напередодні повномасштабного російського вторгнення. Дві наступні черги робіт з ревіталізації простору планують завершити до 2025 року.
CONCEPT
The general loft aesthetic of the renovated space became the basis for the design. Our task was to harmoniously fit the cafe into the architecture of the old factory building and complement the interior with new design elements only where appropriate.
***
Загальна лофтова естетика реновованого простору стала основою для розробки дизайну. Нашим завданням було гармонійно вписати кафе до архітектури старої фабричної будівлі та доповнити інтер'єр новими дизайн-елементами лише там, де це доречно.
We also wanted to play with the Cheese Bakery’s branding and organically integrate it with the identity of KIVSH. The client proposed the idea of a cafe as an exhibition space for the works of illustrators and artists. So we settled on the concept of a restrained and minimalist interior, which would be comfortable and cozy for customers and would serve as a neutral background for the exhibition.
***
Також ми прагнули обіграти фірмовий стиль Cheese Bakery та органічно доповнити айдентику KIVSH. Замовники запропонували ідею кафе як виставкового простору робіт ілюстраторів та художників. Так ми зупинилися на концепції стриманого та мінімалістичного інтер'єру, який був би комфортним і затишним для відвідувачів та слугував би нейтральним тлом для майбутньої змінної експозиції.
CONSTRUCTION
The space was handed over to the team with brand-new ceilings, windows, doors and concrete floors. The location of the kitchen and bathrooms were pre-marked with plumbing points. During the construction of KIVSH, original bricks with marks belonging to various Lviv brickmakers were found, which were eventually used in the decoration of the premises, having previously covered the walls with insulation. Electrics and air vents were left exposed on the brick walls.
***
Приміщення перейшло у розпорядження команди з новими перекриттями, бетонною підлогою, вікнами та дверима. Розміщення кухні та санвузлів були попередньо намічені мокрими точками. Під час будівництва KIVSH знайшли оригінальну цеглу з клеймами різних львівських цегелень, яку зрештою використали в оздобленні приміщень, попередньо вкривши стіни утеплювачем. Через цегляні стіни комунікації залишили відкритими.
INTERIOR
Zoning and seating
Since the area of the facility is small, with 42 seats needing to be placed in just one hall, it was important to offer guests different seating options. To the right of the transit area, which leads to the bar with a dessert display, we have placed a long counter. It separates the flow of visitors and serves as a self-service area allowing you to quickly drink coffee or take your order with you.
***
Оскільки площа закладу невелика, а в залі треба було передбачити 42 місця, важливо було запропонувати гостям різні опції посадки. Праворуч від транзитної зони, яка веде до бару з вітриною, ми розмістили довгу барну стійку. Вона відокремлює потік відвідувачів і слугує зоною селф-сервісу: дозволяє швидко випити кави або забрати замовлення з собою.
To the left of the entrance is a soft seating area that serves as a focal point, centered behind two windows. Upholstered furniture was purchased at vintage auctions: a blue sofa designed by Rob Perry for Gelderland (1960s) and armchairs designed by Giancarlo Peretti for Artifort & Castelli (1970s), which customers fell in love with instantly.
***
Ліворуч від входу розташована м'яка група, яка є видовою точкою, відцентрованою за двома вікнами. М'які меблі придбали на вінтажних аукціонах: синій диван, у колір якого закохались замовники, дизайну Роба Перрі для Gerderland (1960-х років) та крісла дизайну Джанкарло Перетті для Artifort & Castelli (1970-х років).
One of the main features of the space is the elongated communal table - according to the client, this format is in demand among Lviv residents. The main seating area was made mobile: if necessary, custom tables for two, four, or six seats can be combined with each other.
***
Однією з точок тяжіння став довгий комунальний стіл – за словами власників, цей формат має попит серед львів'ян. Основну посадку зробили мобільною: за потреби кастомні столи на два, чотири, шість місць можна комбінувати між собою.
The far part of the hall was reserved for technology. While this zone is tied to plumbing, during the design stage, we pushed it as far into the room as possible. At the request of the client, the kitchen is partially open, so visitors can get a glimpse of how the pastry shop prepares its produce. A small children's area was located next to the kitchen, complete with a pink shelf for toys and books and a soft pouf, as well as bathrooms: a small one and a larger one, for people with limited mobility.
***
Дальню частину зали відвели під технологію. Ця зона прив'язана до мокрих точок, втім під час планування ми максимально посунули її вглиб приміщення. За побажаннями замовників, кухня частково відкрита: так відвідувачі можуть бачити, як кондитерський цех готує десерти й випічку. Поруч із кухнею також запроєктували невелику дитячу зону (рожевий стелаж для іграшок та книг і м'який пуф) і санвузли: маленький і більший, для людей з обмеженою мобільністю.
Materials
We decided to add warm and tactile materials to the areas which the guests of the cafe would interact directly with. An accent was made on wood and textiles. In contrast to the original brick walls, we decided to decorate the space with long curtains, which, when closed, completely cover up most of the walls and windows in the room. This allows you to play with the mood of the space and create a more intimate and cozy atmosphere with softer lighting.
***
Ми вирішили додати теплі та тактильні матеріали в зонах, з якими будуть безпосередньо взаємодіяти гості кафе. Ставку зробили на дерево й текстиль.На контрасті зі стінами з оригінальної цегли, простір вирішили декорувати акцентними довгими шторами, які в закритому вигляді повністю закривають кути приміщення. Це дозволяє змінювати настрій та створювати більш камерну та інтимну атмосферу з м'яким освітленням.
The area behind the bar and the open part of the kitchen were decorated with stainless steel. Console shelves for coffee and wine were also made from the same material: they look weightless, can withstand the weight of bottles and have a complex design without any visible fixings.
***
Зону за баром та відкриту частину кухні опорядили неіржавною сталлю. З неї ж виготовили консольні полиці для кави та вина: на вигляд невагомі, вони витримують вагу пляшок і мають складну конструкцію без видимих кронштейнів.
Lighting
The lighting in the establishment is diffused and subdued, with lamps above the communal table and at the self-service counter. The accented lighting was also provided on the walls in the upcoming gallery area. According to the client’s idea, the exposition will be ever-changing, with local illustrators commissioned to draw sketches about the vibe of the Cheese Bakery.
***
Освітлення в закладі розсіяне та приглушене, з локальними світильниками над комунальним столом і на стійці самообслуговування. Світловий акцент передбачили й на стінах, у майбутній зоні з ілюстраціями та картинами. За ідеєю власників, експозиція буде змінюватись – для цього локальним ілюстраторам замовлятимуть скетчі про вайб Cheese Bakery.
Wavy neon LED strips in the main hall and bathrooms are a play on Cheese Bakery's brand identity. The cafe’s neon sign also serves as a lighting element. To reduce the visual noise of the facade of the building, it was placed inside the cafe, behind the glass of the entrance door.
***
Неонові LED-стрічки в основній залі та санвузлах обігрують хвилясті лінії, які є частиною бренд-айдентики Cheese Bakery. Світловим елементом слугує й неонова вивіска закладу. Щоб зменшити візуальний шум фасаду будівлі, її розмістили всередині кафе, за склом вхідних дверей.
Cheese Bakery is a project that expanded our Lviv portfolio (along with On The Square hotel & MolodoZeleno pub) and was instantly adored by locals. We created a cozy interior within the walls of a former industrial building and matched the cafe with the style of a large creative space.
***
Cheese Bakery – проєкт, який доповнив наше львівське портфоліо (готель On The Square & паб MolodoZeleno) і полюбився містянам. Нам вдалося створити затишний інтер'єр у стінах колишньої промислової будівлі та вписати кафе у стилістику великого креативного простору.








