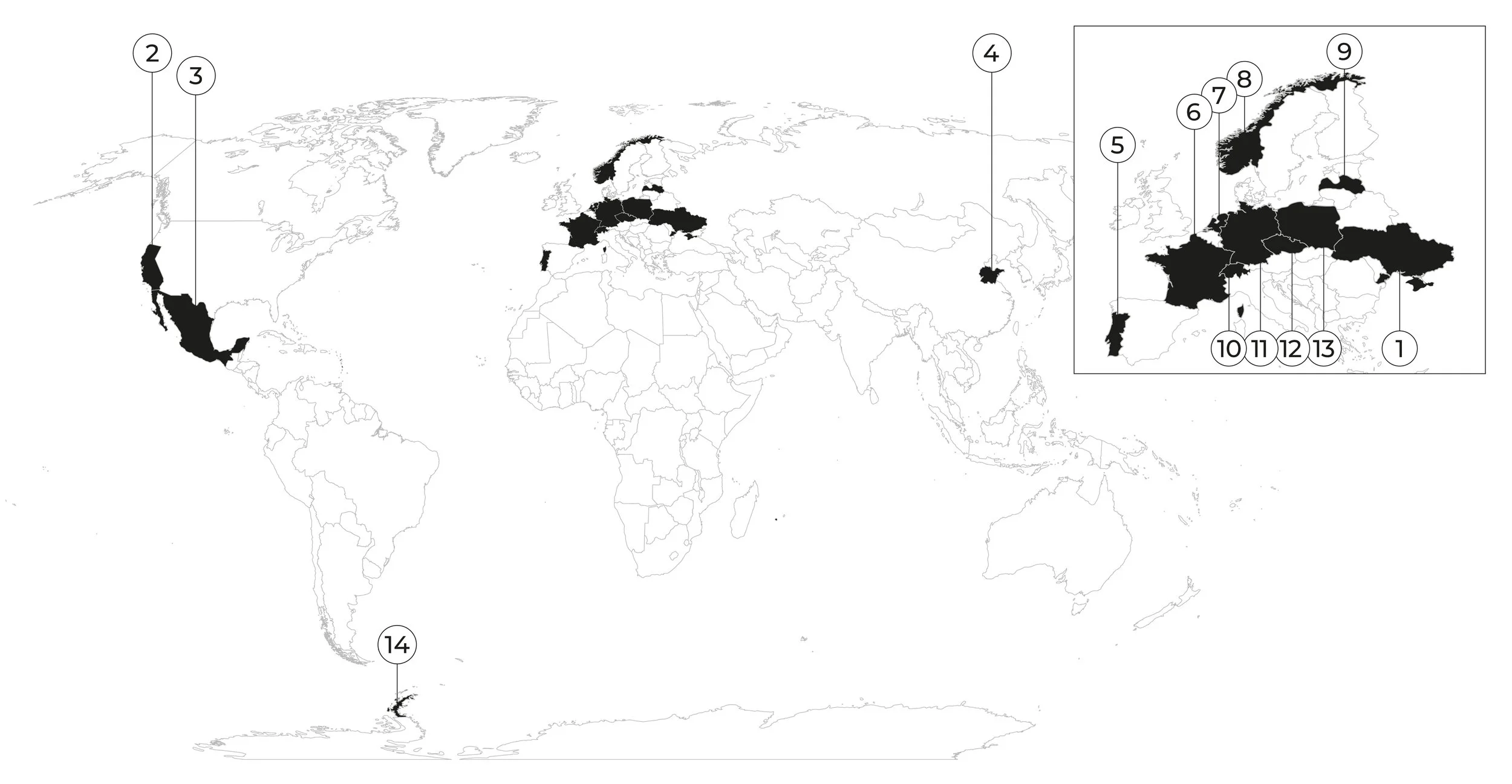WE CREATE CLOTHING STORES THAT FIT YOUR BRAND
80% of users cite showroom’s comfort and aesthetics as key factors in their first impression of a brand.
80% of users cite showroom’s comfort and aesthetics as key factors in their first impression of a brand.

Create a memorable experience for your guests with design solutions that combine atmosphere, functionality, and business goals.
Upgrade your existing space while saving up to 30% of the budget compared to a full renovation.
Optimize workflows with our recommendations based on space analysis and daily operations.
We will source all the necessary furniture, equipment, and décor to bring the design project to life.

• 15+ years of experience in commercial design with completed projects across 4 continents
• AI-powered analytics for efficient space usage
• Staying within budget and ensuring full cost transparency
• Solutions tailored to your corporate culture and brand goals

Our projects around the world

Our clients

Our awards

MILLA NOVA / bridal boutique
417 sq.m, Warsaw, Poland, 2024
Interior Design Best of Year
Fashion Retail Honoree | Year: 2024
Milla Nova is the flagship showroom of a Ukrainian bridal and eveningwear brand, opened in Warsaw. We reimagined the traditional bridal retail format, combining futuristic aesthetics with a soft, almost ceremonial atmosphere. The three-level showroom is arranged like a landscape — with tiered podiums, cascading fitting rooms, and a lounge area reminiscent of an interplanetary spacecraft interior. Materials such as microcement, gypsum, and epoxy resin create a bold contrast with the delicacy of the dresses. We designed an environment where architecture amplifies the sense of occasion — from the first step inside to the moment in the fitting room.

PROTAGONISTE STORE / store
86 sq.m, Kharkiv, 2020
Protagoniste Store is a multibrand retail space in Kharkiv that merges a concept store, art venue, and event location. The space is organized in an amphitheater format with concrete podiums and a dedicated performance zone. We developed a modular storage system made of perforated metal, easily adaptable to different scenarios. The architecture acts as a stage: a restrained palette, precise forms, and a focus on materials direct attention to the product and overall atmosphere.
The cost depends on the collaboration format and the scale of the project.
Within our clothing store consulting services, we offer a flexible model: during a free initial consultation, we work together to define the optimal format — a service that includes everything necessary and nothing excessive, tailored to your business goals, space, and context.
The final price is influenced by the floor area, task complexity, number of specialists involved, and the specified time frame.
After the initial brief, we prepare a customized proposal with a detailed breakdown of the cost for each stage.
The initial — conceptual — stage usually takes one to two months.
Its duration depends primarily on the speed and quality of communication with the client’s team, as this phase requires frequent cycles: preparation — approval — adjustment.
The timeline for the following stages depends on the scope of services and the size of the space.
We can accelerate the process by scaling the project team and are always open to discussing timelines during the negotiation phase.
After the very first meeting, we’ll be able to provide a clear timeline estimate and agree on the pace of collaboration.
We are not a general contracting company, but we can recommend trusted implementation partners — both in your city and internationally. We're also open to working with your contractors if they’re already involved in the process.
In any case, we can stay engaged during the implementation stage through author supervision.
Additionally, we offer a procurement service: we take care of sourcing contractors and suppliers, as well as placing and managing orders.
Within our clothing store consulting services, we don’t set a strict minimum scope of work.
We work with both focused requests — such as zoning an open space or designing a work café — and large-scale projects spanning several thousand square meters.
Our goal is to offer an effective solution tailored to your needs, regardless of the project's scale.
The duration depends on several factors: the area, complexity level, collaboration format, and the client’s decision-making speed. On average, the full cycle — from the initial meeting to the completion of construction — takes between 6 and 12 months for creating a new clothing store in a shell & core format.
We can get involved at any stage — from strategic consulting to procurement and author supervision. After the initial consultation, we’ll be able to provide a well-grounded estimate tailored to your specific case.
In short: when needed, we know how to move very quickly. Thanks to our scalable team of over 70 specialists, we can adjust the pace to meet real business deadlines.
Of course! However, our experience shows that even the most motivated clients often face hidden risks, inefficient solutions, and missed opportunities.
We design clothing store that don’t just look good but truly work — for teams, processes, and brands. This requires analytics, systematization, attention to detail, and consideration of hundreds of factors: from workflow scenarios to the ergonomics of the reception area.
We help you save your resources — time, money, and energy — and transform the space into a business growth tool, rather than just a collection of furniture in square meters.