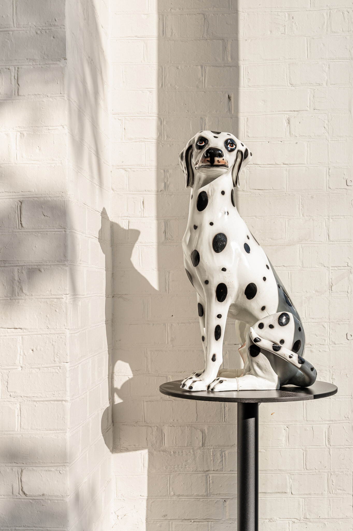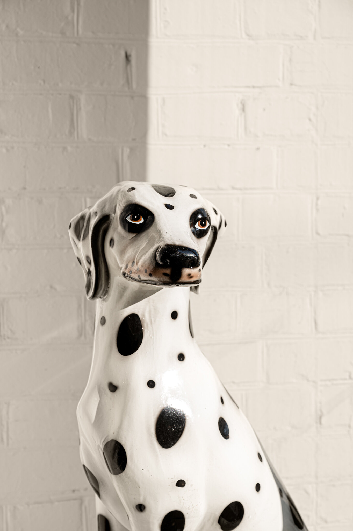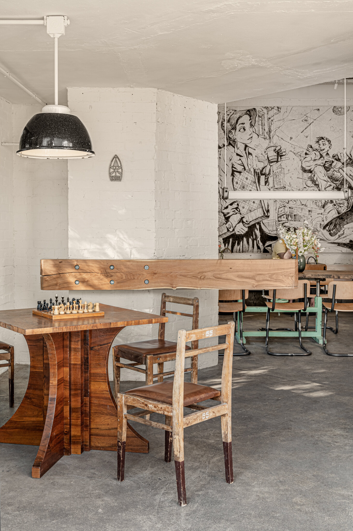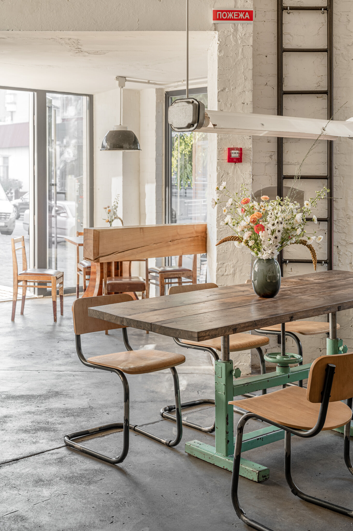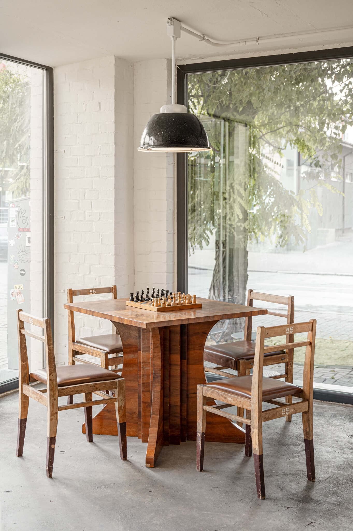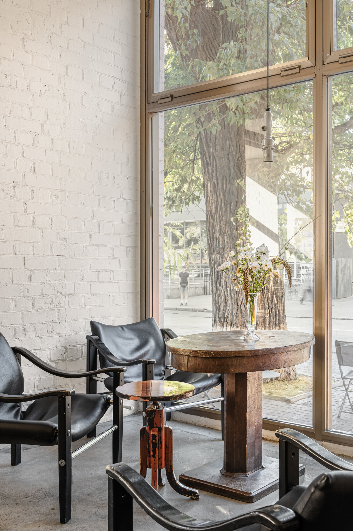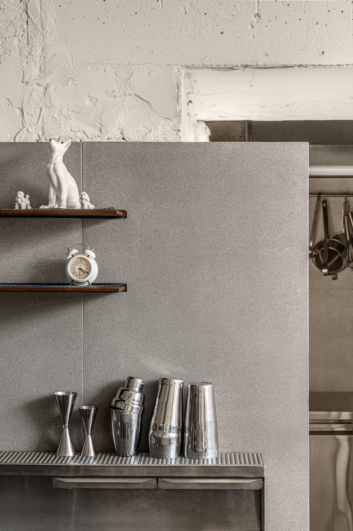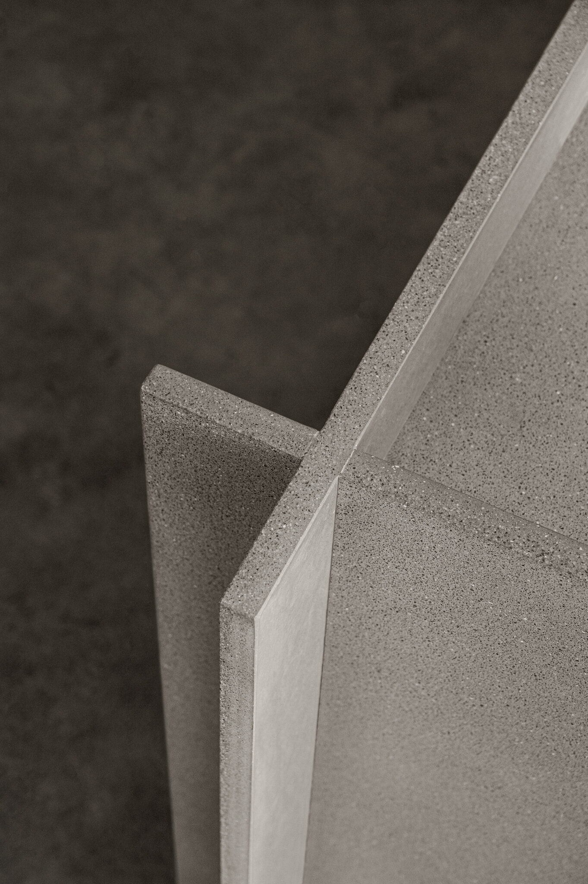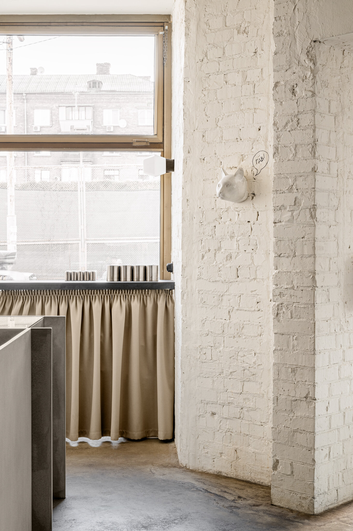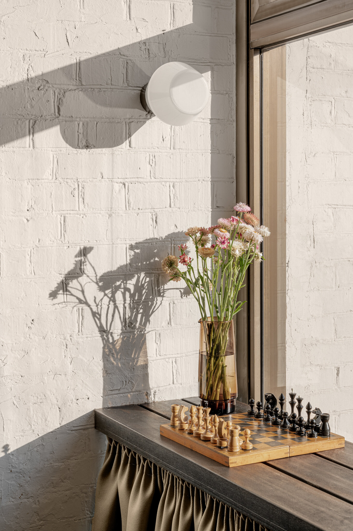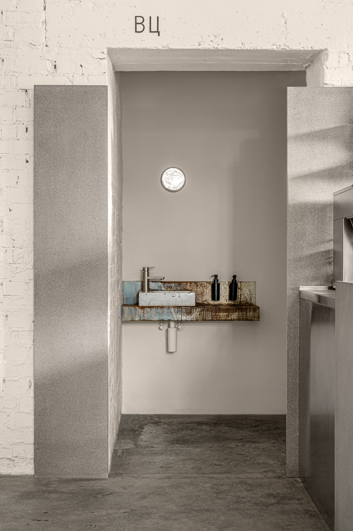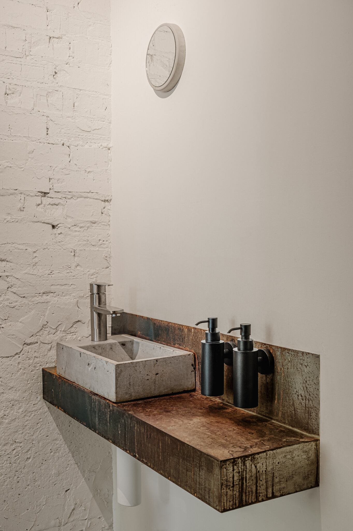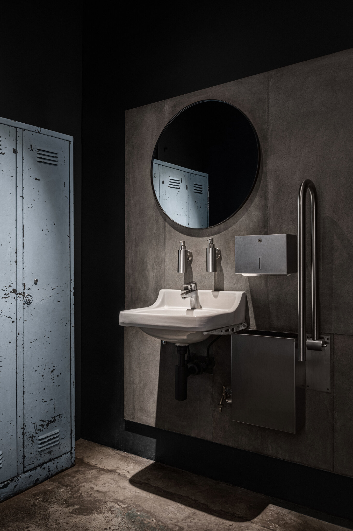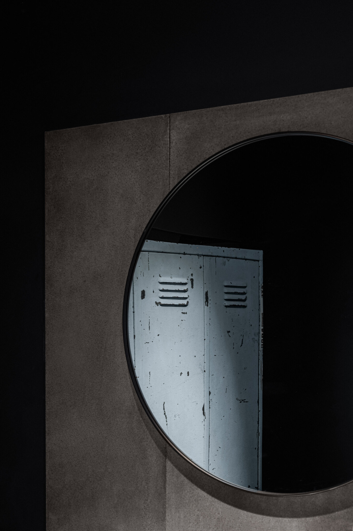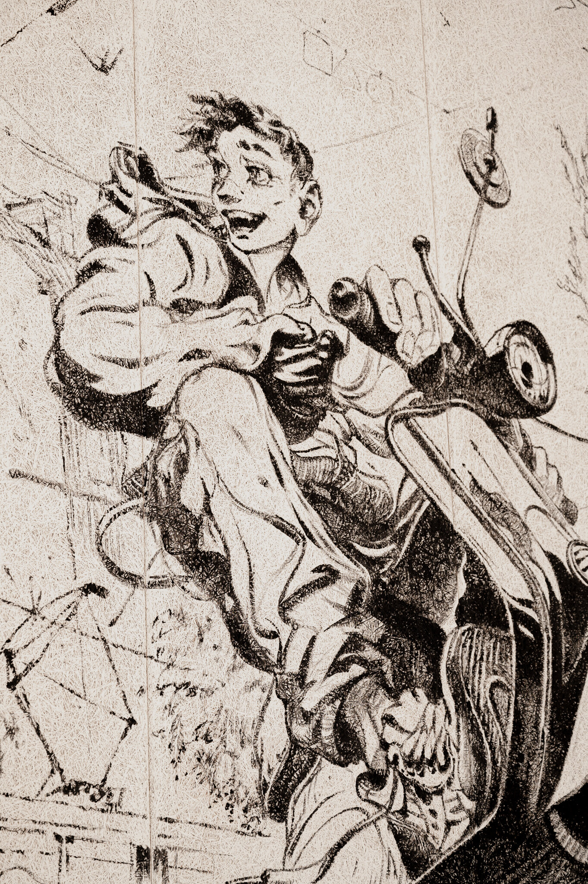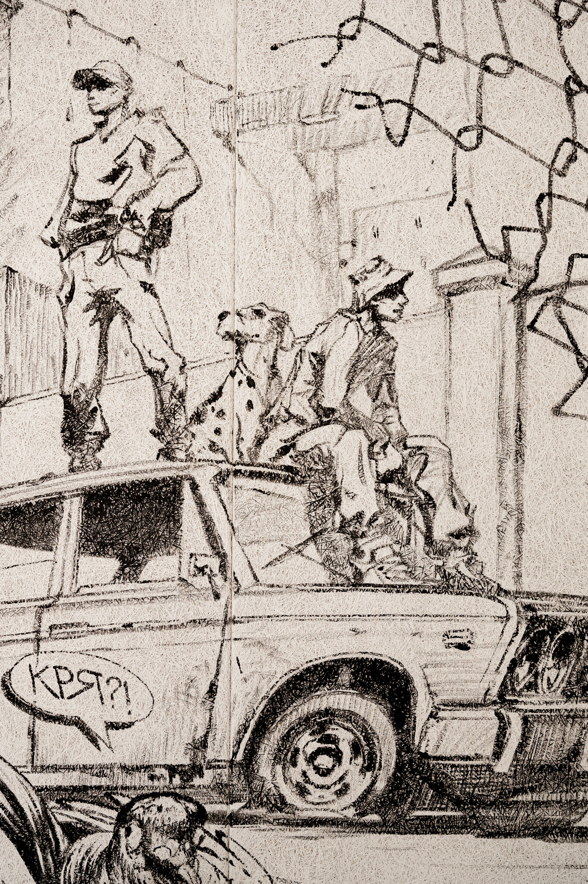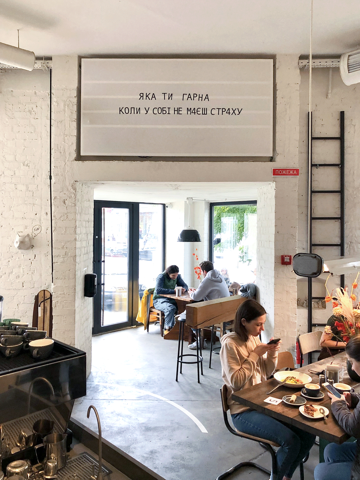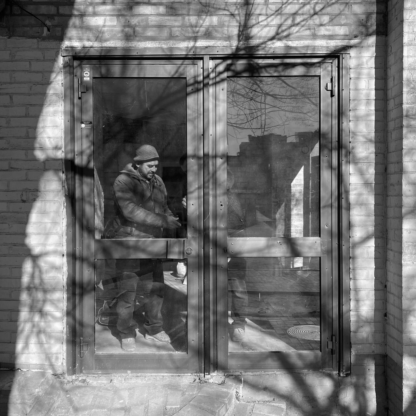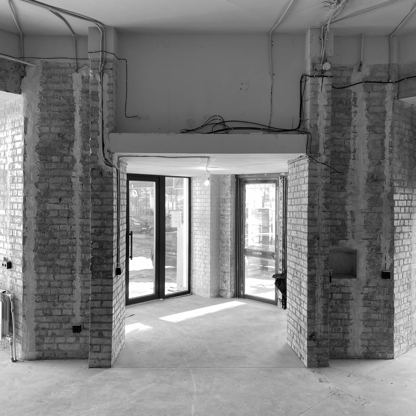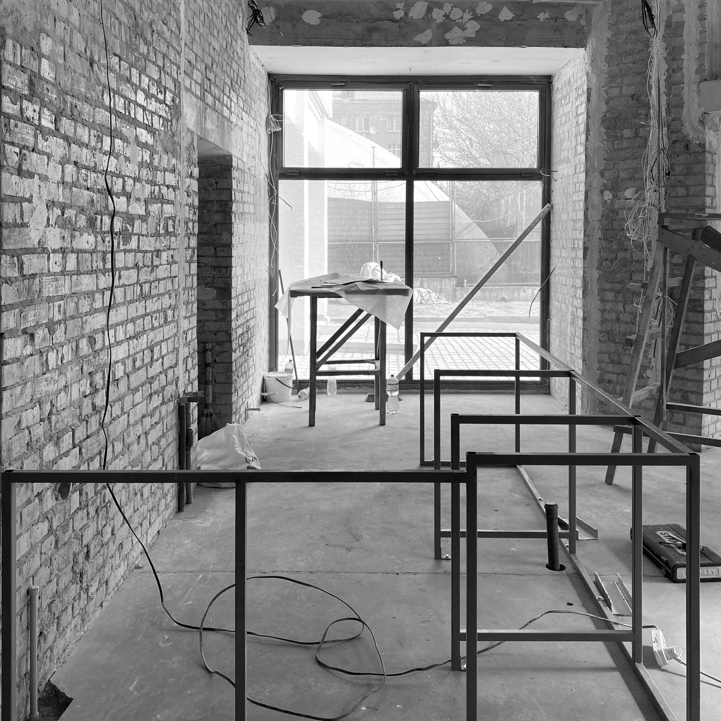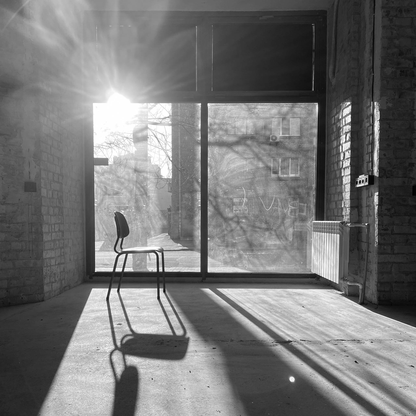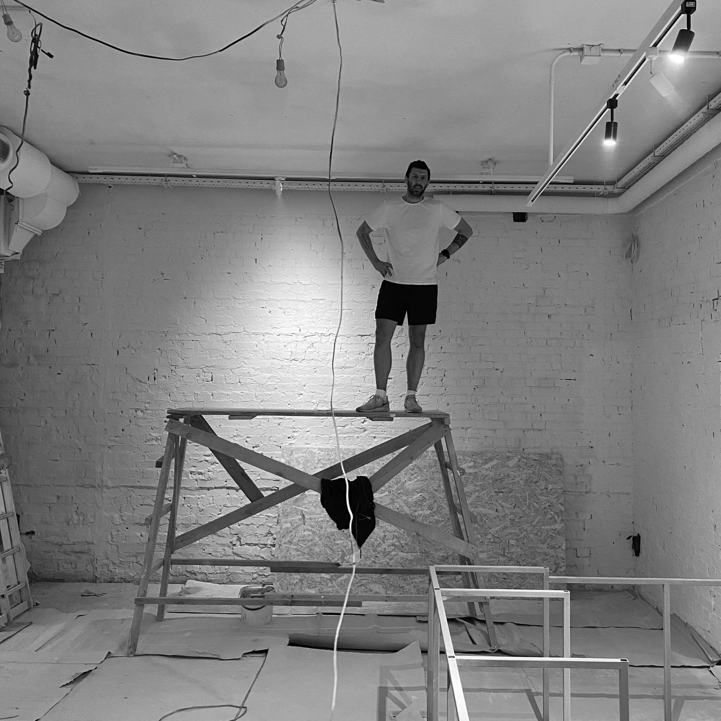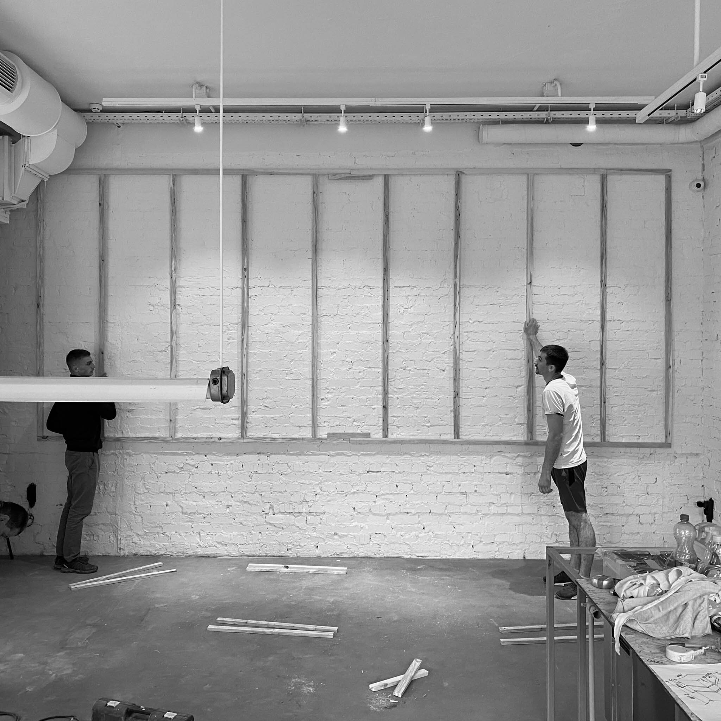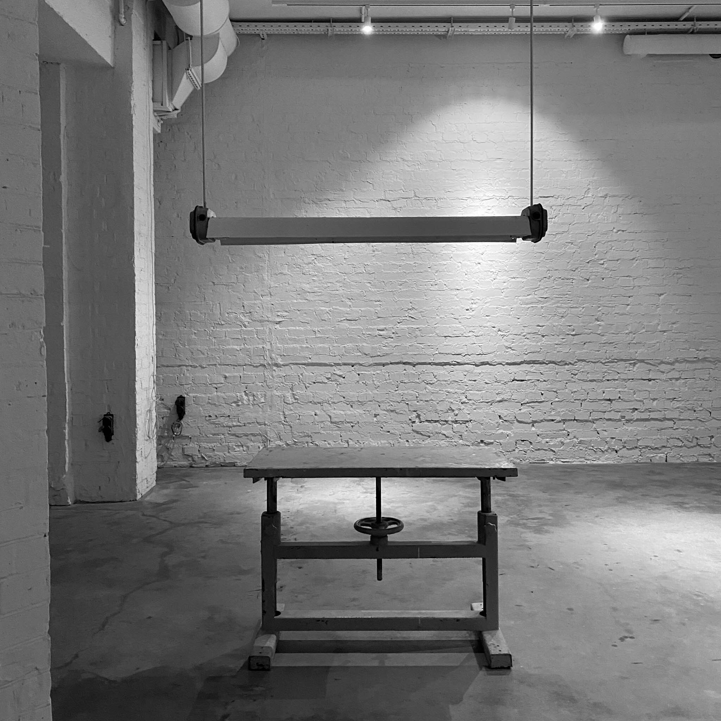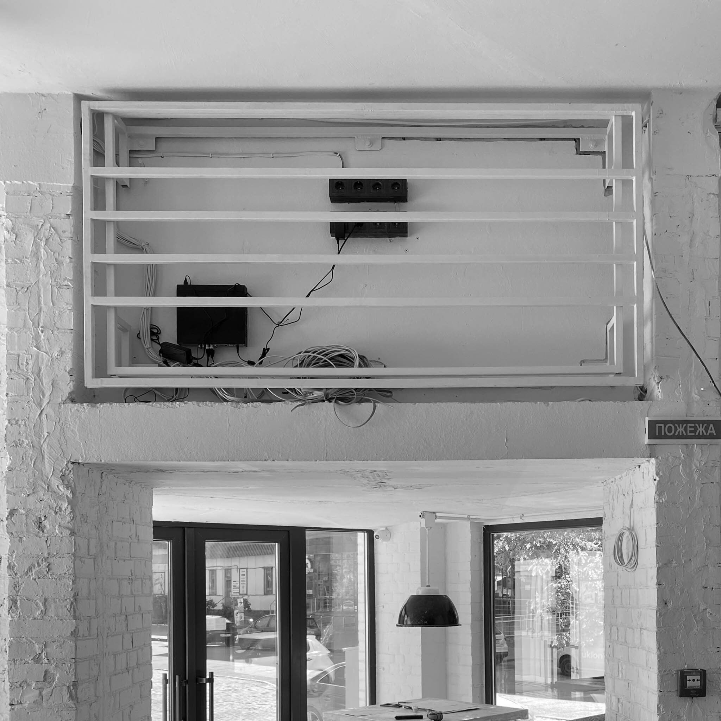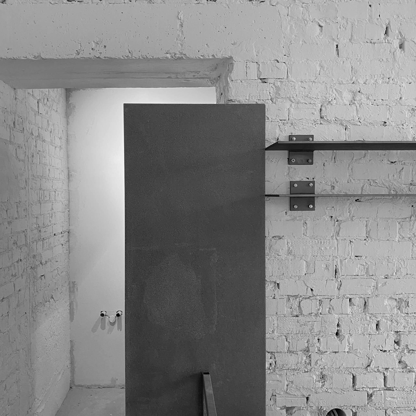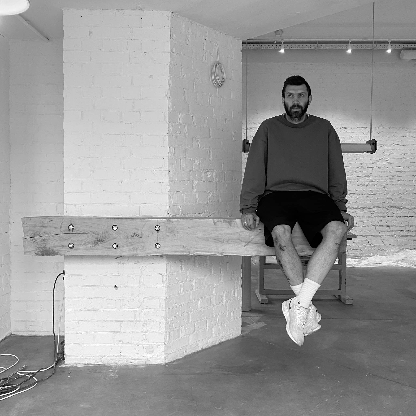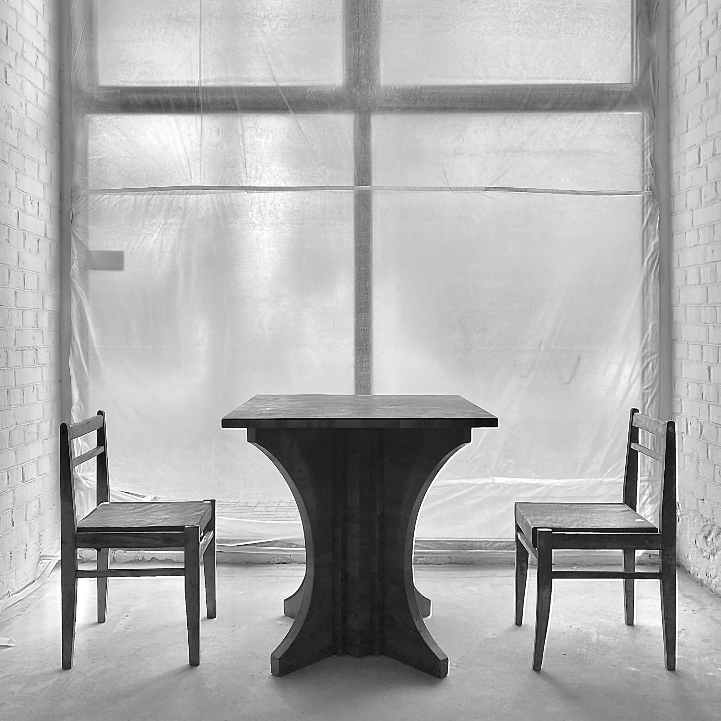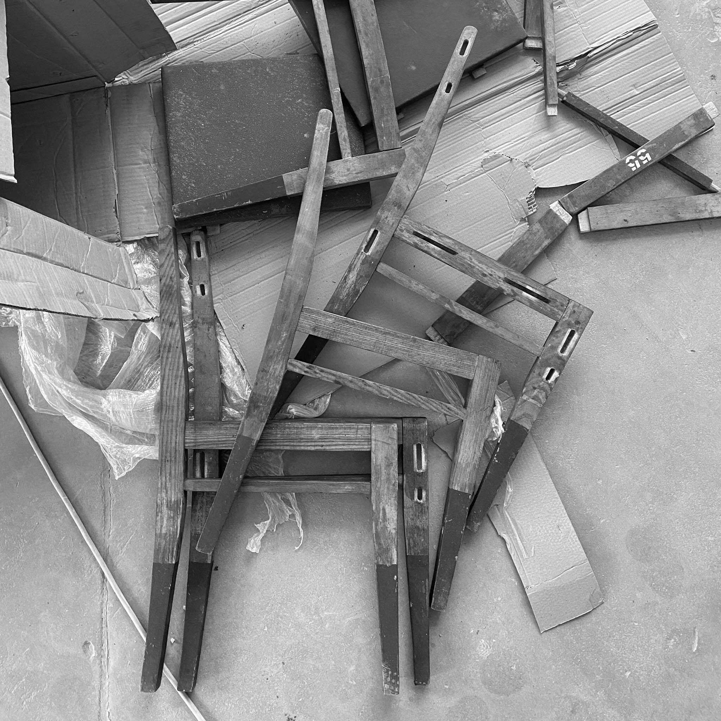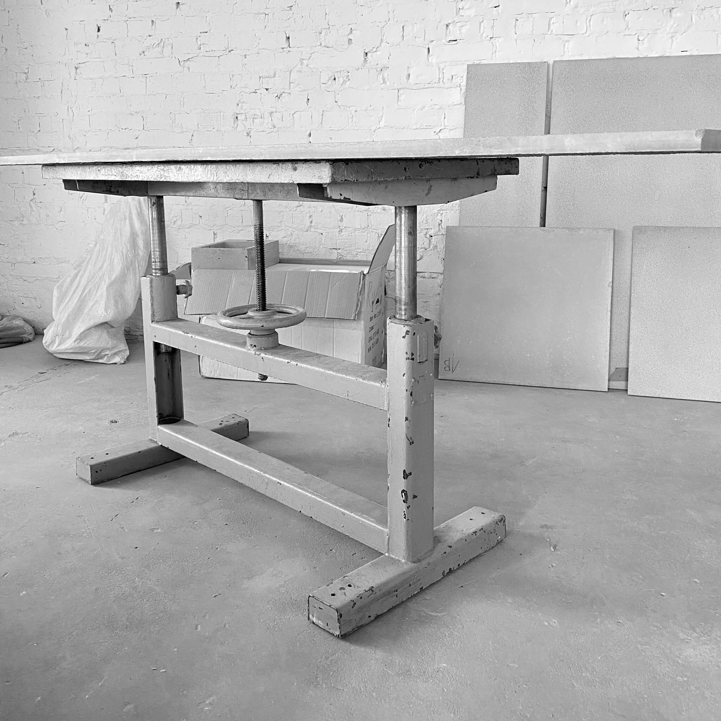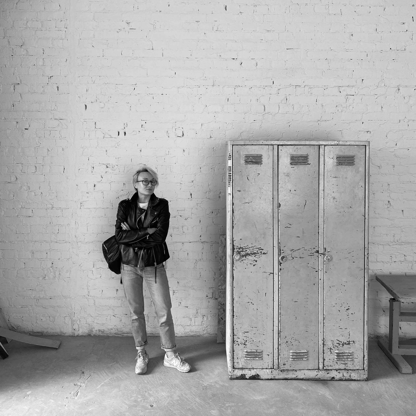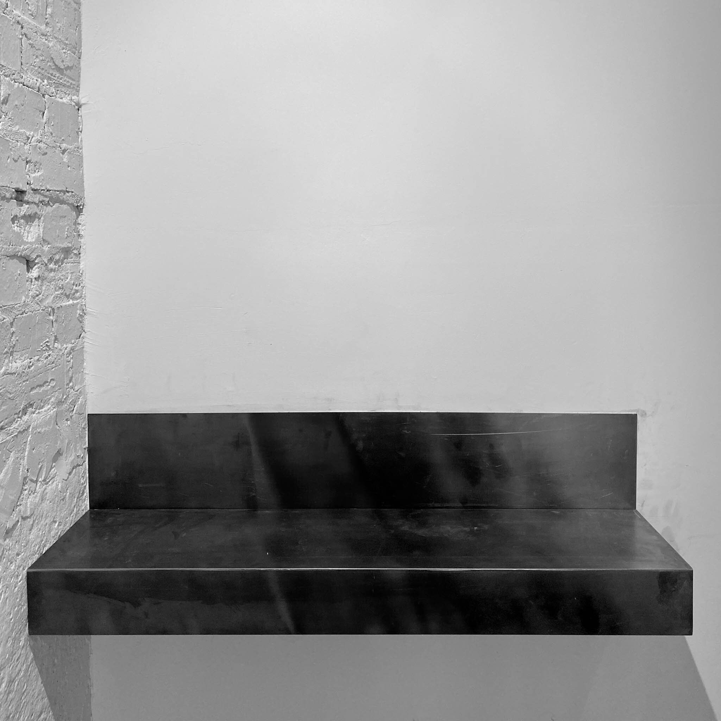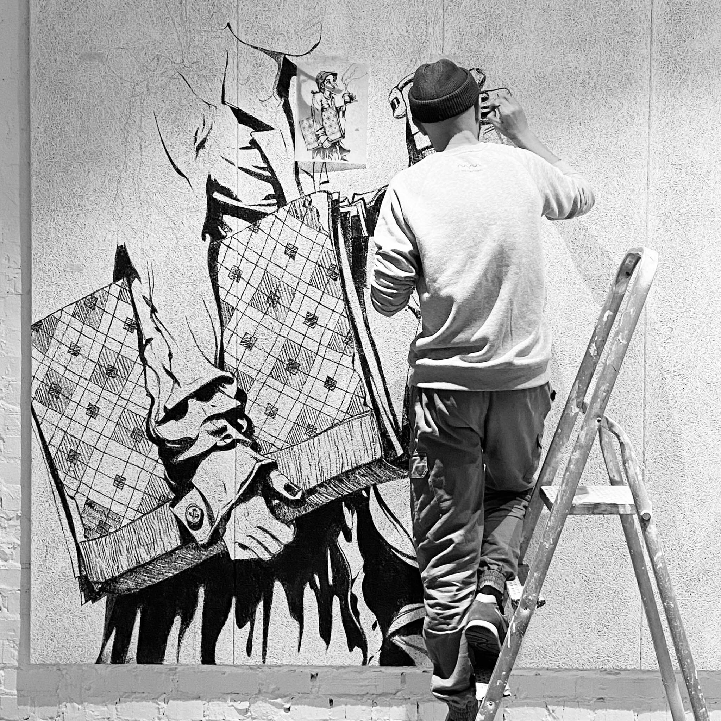DYLETANT
Architects: Slava Balbek, Anastasia Partyka
Project Area: 67 sq. m
Project Year: 2020
Location: Kyiv, Ukraine
Photo credits: Yevhenii Avramenko
ABOUT | CONCEPT | INTERIOR | DESIGN ELEMENTS | TEAM
ABOUT
"Dyletant" is a city cafe a few steps away from the metro station Taras Shevchenko and near the tennis courts of Podil. The owner of the establishment is a Ukrainian architect and founder of balbek bureau, Slava Balbek. In the past, the space housed the office of Vasyl Grogol's BURSAtelier.
***
“Дилетант” — міське кафе у кількох кроках від станції метро Тараса Шевченка та біля кортів на Подолі. Власником закладу є український архітектор, засновник майстерні balbek bureau Слава Балбек. У минулому на місці закладу розміщувався офіс BURSAtelier Василя Гроголя.
Photo credits: dyletant
CONCEPT
The concept of the establishment is a simple and comfortable design, which combines clear forms and elements. The founder's idea was to create a cafe for friends, where one can grab lunch in 20 minutes, exchange friendly words with the barista, and go on with the day. "We wanted to create a place that would be inviting to locals with pets, people from other neighborhoods, tourists, and ordinary passers-by," says Slava Balbek.
***
Концепція закладу — це простий і комфортний дизайн, в якому поєднались зрозумілі форми та елементи. Ідеєю засновника було створити кафе для своїх, в яке можна зайти пообідати на 20 хвилин, перекинутись кількома дружніми фразами зі знайомим баристою і піти далі у справах. “Ми хотіли створити місце, в якому буде затишно і мешканцям із домашніми улюбленцями, і гостям зі сусідніх районів міста, і туристам, і звичайним перехожим”, — каже засновник Слава Балбек.
INTERIOR
The cafe is located on the ground floor and spans an area of 67 sq. m. The space of the establishment is small, so our task was to develop an all-encompassing compact interior design. Inside there are 28 seats, and outside the summer terrace can accommodate 24 people.
***
Кафе розташоване на першому поверсі і займає площу 67 м². Простір закладу невеликий, тому нашим завданням було розробити компактний дизайн інтер’єру, в якому буде все необхідне. Всередині закладу облаштовано 28 посадкових місць, ззовні — на літній терасі — може поміститися 24 особи.
From the outside, we removed the steps and placed them under the windows seating areas with metal tables. Inside, we replaced one of the doors with stained glass. At the entrance, guests are greeted by our dalmatian Snoop, whom we found at a flea market in the Netherlands.
***
У приміщенні одні з дверей замінили на вітражне скло. Ззовні ми прибрали сходинки і розмістили під вікнами посадку з металевими столиками. На вході гостей зустрічає далматинець Снуп, якого ми знайшли на вінтажному ярмарку в Нідерландах.
To the left of the entrance is located a table for 4, a clothes hanger, a long bar top of a wooden beam, attached to the wall with cantilever support, and bar stools from Ukrainian manufacturer propro. The establishment consists of one hall. The main space is occupied by a large vintage table for 6, which can accommodate a large group or individual guests.
***
Зліва від входу розміщено стіл на 4 особи, вішак для одягу, довгу барну стійку з дерев’яної балки, прикріпленої до стіни за допомогою консольної опорної деталі, та барні стільці від українського виробника propro. У закладі один зал. Основний простір займає великий загальний вінтажний стіл на 6 осіб, за яким може розміститись велика компанія або окремі гості.
To the left, by the window, we set up a table with 4 vintage armchairs and hung above a miner's lantern.
***
Ліворуч біля вікна ми поставили стіл та 4 вінтажні крісла з вінтажного ярмарку. Над столом підвісили шахтарський ліхтарик.
Along the wall, we set up a solid seating area uniquely designed for the project. It is made of a metal frame and veneered plywood. Nearby are situated more tables with chairs.
***
Уздовж стіни облаштовано тверду суцільну посадку за замовленням індивідуально для проєкту. Вона виготовлена з металевого каркасу та шпонованої фанери. Поруч розставлені столики зі стільцями.
Most furniture items and elements of the design are vintage. We bought some in flea markets in the Netherlands and Germany, and some in Ukraine.
***
Більшість меблів і елементів є вінтажними. Частину з них ми придбали на ринках старовини у Нідерландах та Німеччині, а частину — в Україні.
The center of the hall situates a bar top, over which hang individually-designed metal shelves.
***
Центром залу є барна стійка, над якою висять металеві полиці, розроблені на замовлення.
To the right of the bar, we housed the kitchen and attached to the wall a beam-shaped console table. The table can store everything you need to serve guests.
***
Праворуч від бару ми розмістили кухню і консольний стіл у формі бруса, прикріплений з одного боку до стіни. На столі можна зберігати усе необхідне для обслуговування гостей.
To the left of the bar is a small vestibule with a washbasin and a small round mirror.
***
Ліворуч від бару є невеликий тамбур. Тут розміщено умивальник і невелике кругле дзеркало.
On the left, the door leads to a restroom, the ceiling, walls, and floor of which are painted black. Inside, we placed a vintage blue metal locker in which employees can store personal belongings.
***
Зліва двері ведуть до вбиральні, стеля, стіни і підлога якої пофарбовані у чорний колір. Усередині ми розмістили вінтажний блакитний металевий локер, в якому працівники можуть зберігати особисті речі.
All electrical utilities run along with the ceiling in metal trays. We also decided to leave visible the ventilation boxes.
***
Усі електричні інженерні мережі розміщені на стелі в металевих лотках. Короби вентиляції ми теж вирішили не ховати і залишили відкритими.
DESIGN ELEMENTS
An important accent of the interior is the large graphical piece on the wall, along the wooden bench. It was created by Kyiv artist Oleksandr Hrebenyuk.
***
Важливим акцентом інтер'єру є графіка на великій стіні вздовж дерев’яної лави. Над полотном працював київський художник Олександр Гребенюк.
We implemented the idea of the "Phrase of the Day". It is a metal frame placed on the wall under the ceiling, where magnetic letters can be fixed, a subwoofer and other communications attached to the back, and the frame itself covered with a fabric made of natural sound-transmitting material.
***
Реалізували ідею ''Фрази дня" — металеву раму розмістили на стіні під стелею, де закріпили магнітні літери. Позаду прилаштували сабвуфер та інші комунікації, а саму раму обтягнули тканиною з натурального матеріалу, що пропускає звук.
We placed various decorative elements on the walls. On one hangs a plaster figure of a cat by Alexei Zolotarev. Above the beam, we placed a vintage iron stand with the inscription “Kyiv”, found at a flea market. In the other wall, there is a small recess in which we housed a collection of porcelain dogs. A metal ladder was attached to the same one.
***
На стінах ми розмістили різні декоративні елементи. На одній із них висить гіпсова фігура кота, автором якої є Олексій Золотарьов. Над балкою повісили вінтажну підставку для праски з написом “Київ”, яку знайшли на барахолці.В іншій стіні є невелика ніша, в якій ми розмістили колекцію порцелянових собачок. До цієї ж стіни ми прикріпили металеву драбину.








