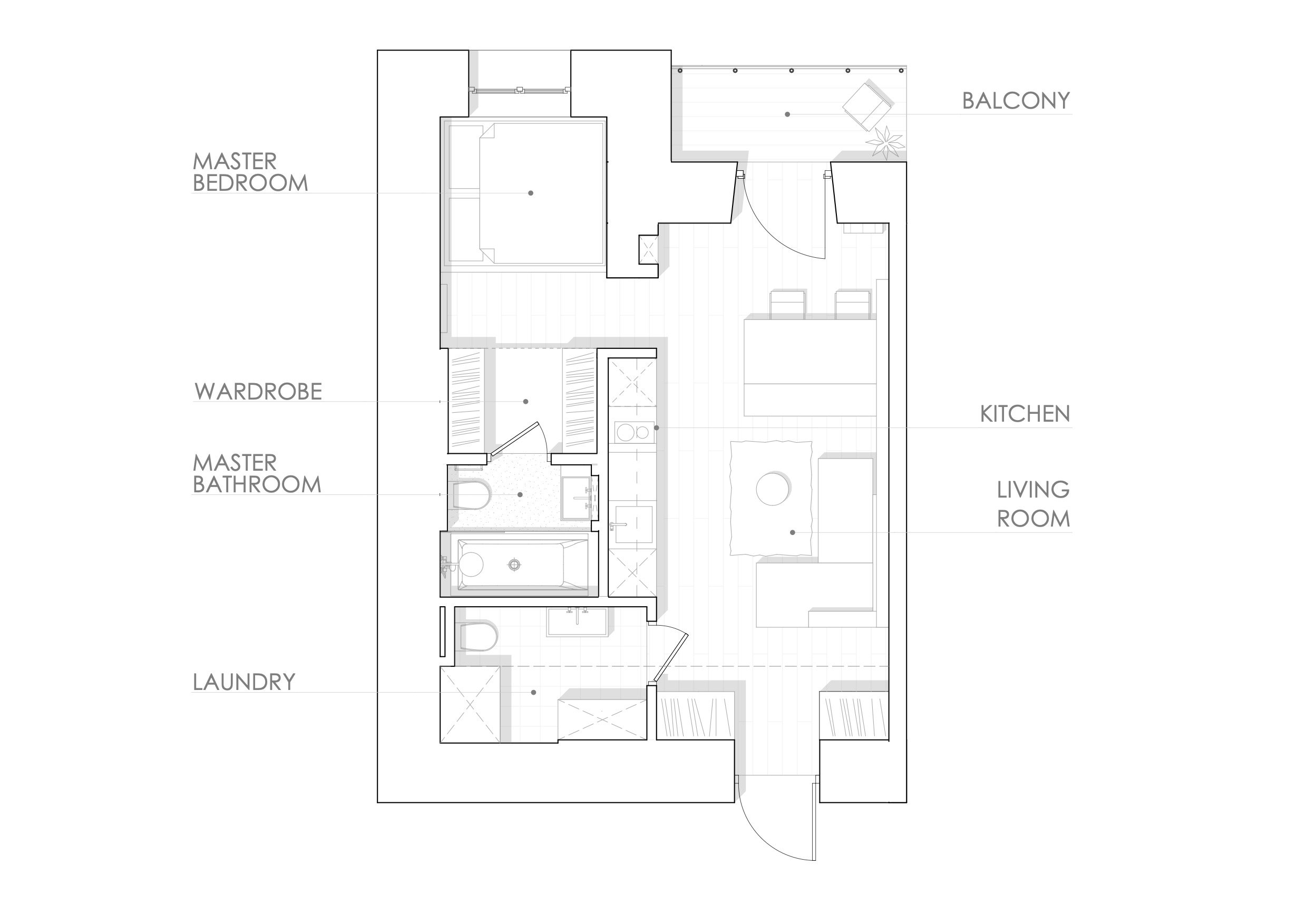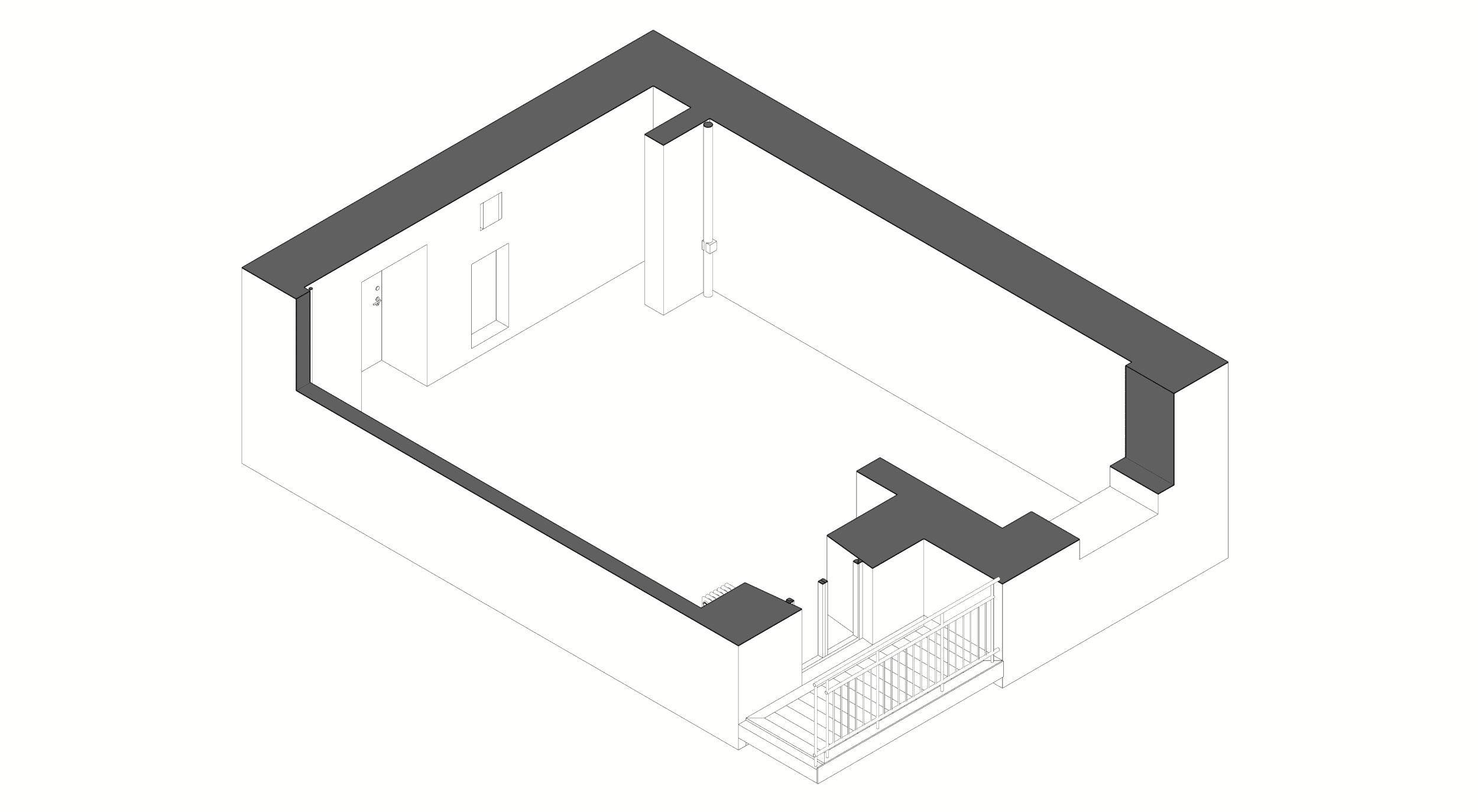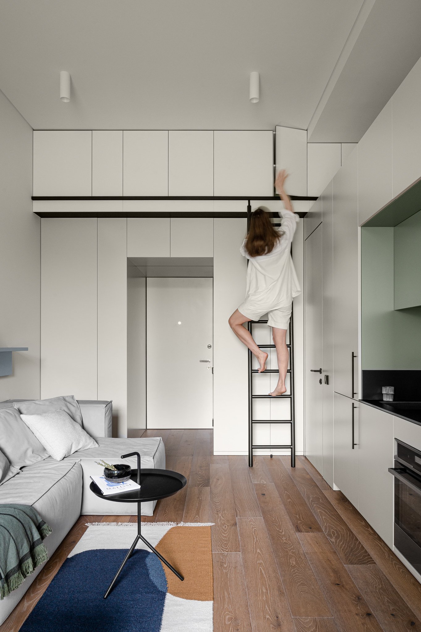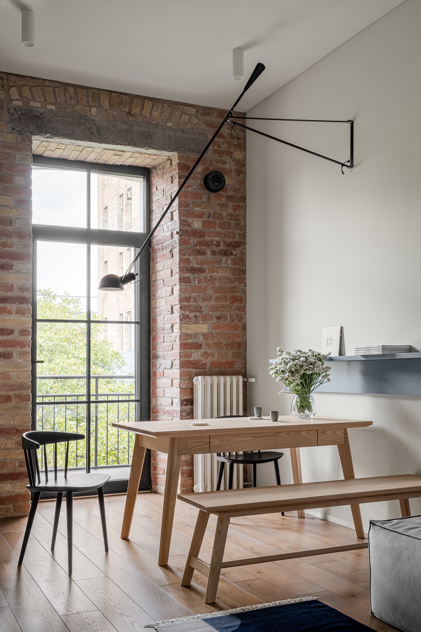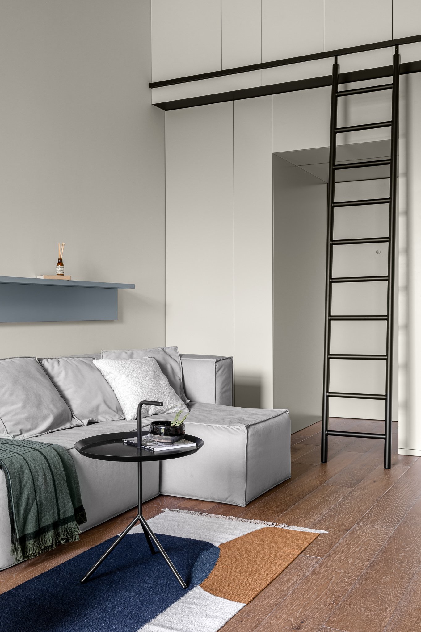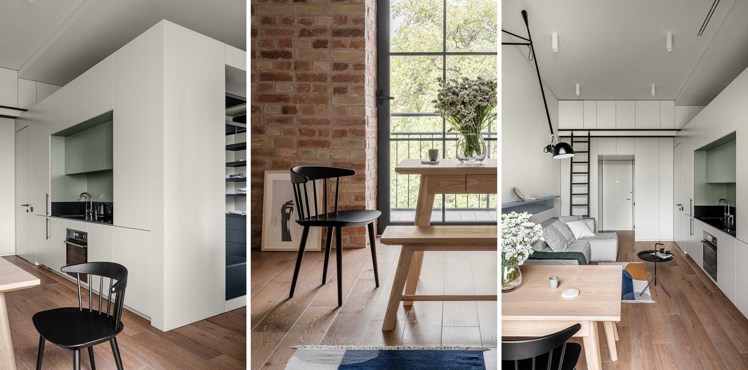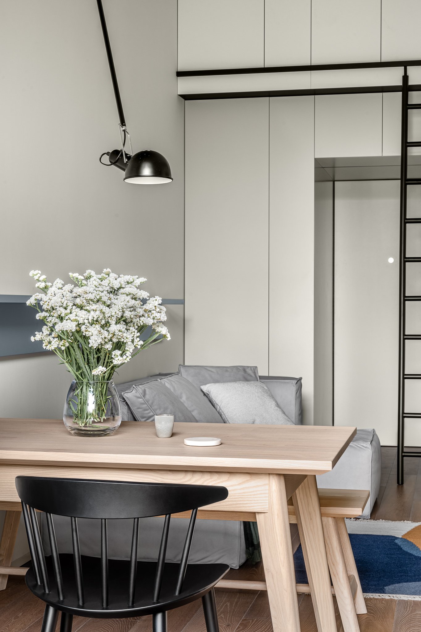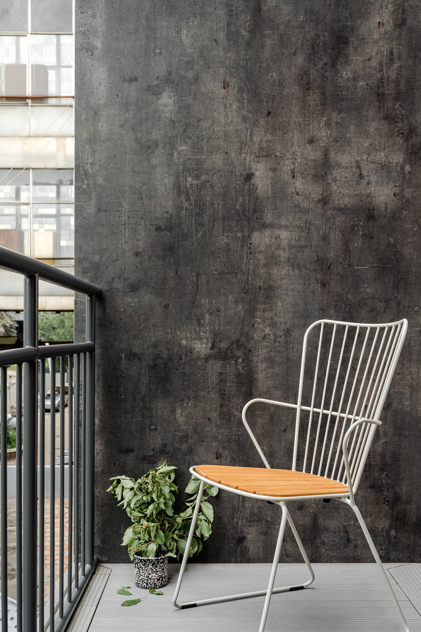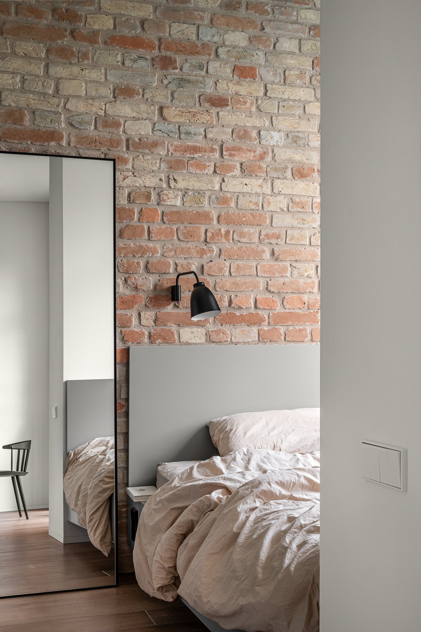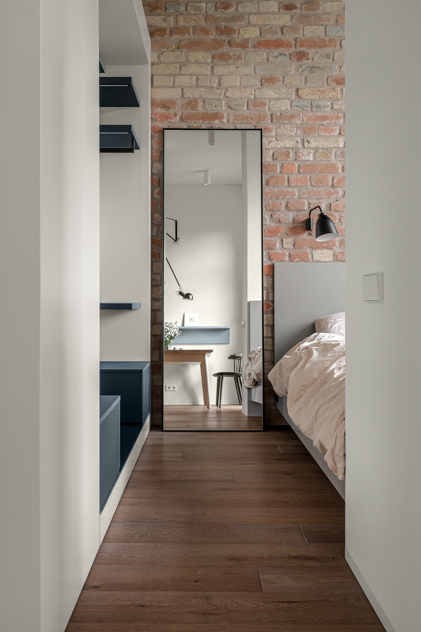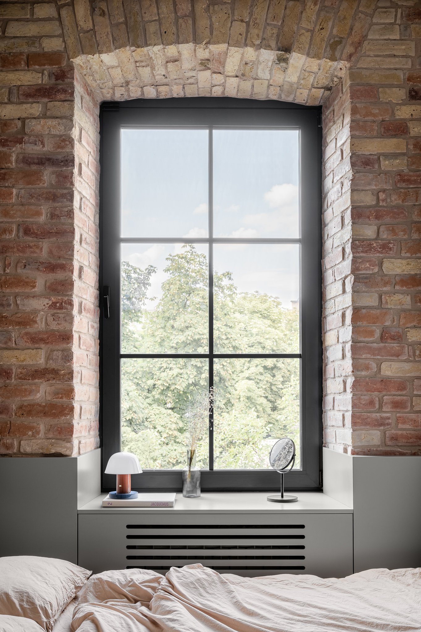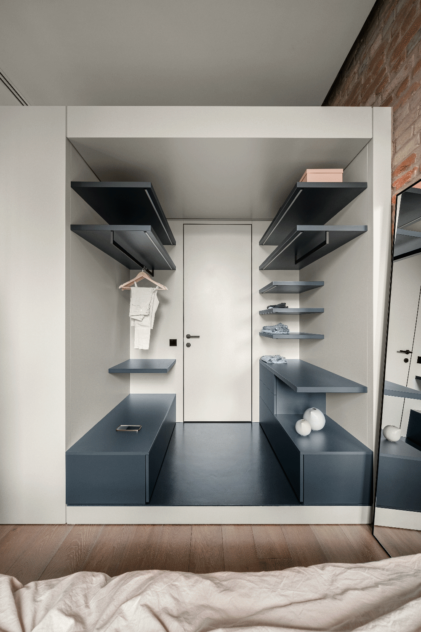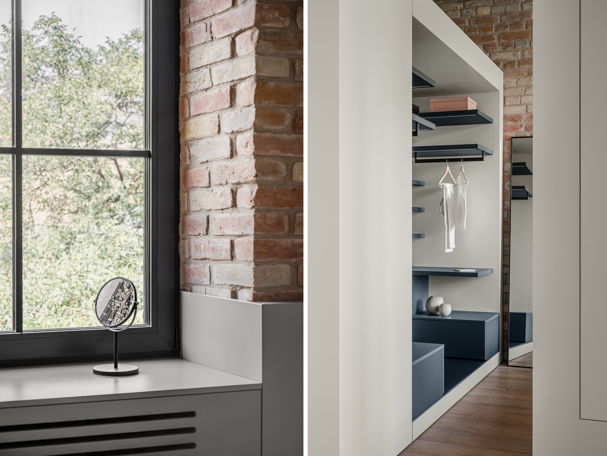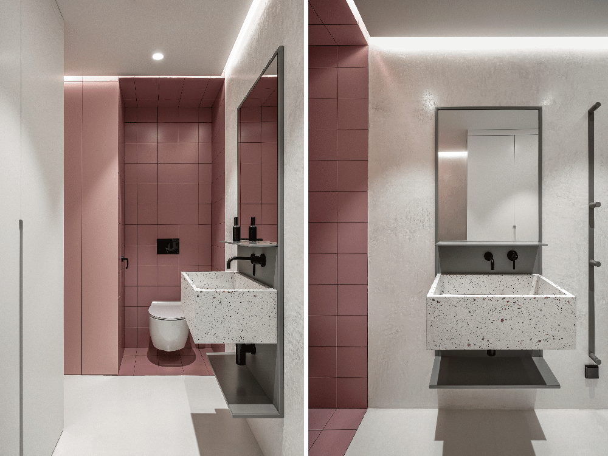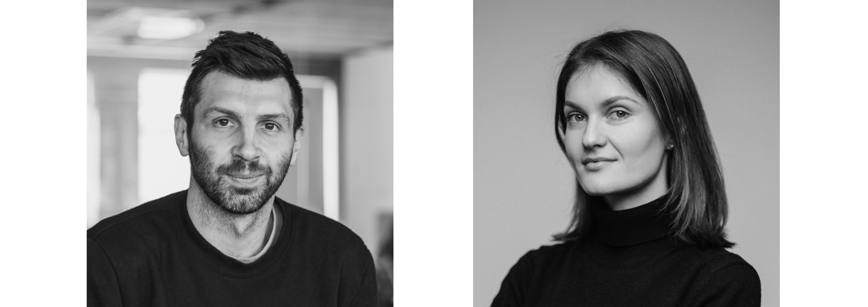FEDOROVA
Architects: Slava Balbek, Yevheniia Dubrovska
Project area: 38 sq. m
Project year: 2020
Location: Kyiv, Ukraine
Photo credits: Yevhenii Avramenko
The apartment is located near the Church of St. Nicholas in Kyiv, in a building erected in 1910. The windows and balcony overlook a quiet courtyard, away from any street noise. Previously, the space was cluttered with old furniture, but the owner saw potential in this apartment and commissioned our team to bring out its flair.
Pre-revolutionary buildings have their advantages, such as grand 4-meter ceilings, but working in such buildings is always a difficult process. At the design stage, we encountered quite a few obstacles, such as a leaking roof and a fire in the common corridor on the floor, but these difficulties did not prevent us from implementing the project.
***
Квартира розташована неподалік від костелу Святого Миколая в Києві, у будинку 1910 року. Вікна й балкон виходять на тихе подвір’я, де не чути гамору вулиці. Раніше простір був захаращений старими меблями, однак власниця розгледіла в цій квартирі потенціал і звернулася до нашої команди із запитом його розкрити.
Дореволюційні будинки мають переваги на кшталт 4-метрових стель, але робота в таких будівлях це завжди складний процес. На етапі конструювання ми стикнулися з протіканням даху та пожежею у спільному коридорі на поверсі, проте ці труднощі не завадили нам реалізувати проєкт.
The area of the apartment is only 38 sq m. The architects had a tricky task: to design a living room, dining room, kitchen, bedroom, wardrobe, and bathroom, to provide enough space for storage, as well as to make space for bulky equipment such as air conditioning and ventilation networks.
The design turned out to be simple and concise: the open-plan space begins right by the entrance, which then flows into the private rooms.
***
Площа приміщення складає всього 38 м2. Перед архітекторами стояло непросте завдання: запроєктувати вітальню, їдальню, кухню, спальню, гардероб і санвузол, передбачити достатньо місця для зберігання речей, а також розмістити габаритне обладнання для кондиціонування й вентиляції.
Планування вийшло просте й лаконічне: одразу з передпокою починається відкритий простір, який перетікає в особисту зону власниці.
The wardrobe, bathroom and laundry rooms are combined in one block, 2.4 meters high, which resembles a "house within a house". This decision made it possible to free up space for technical equipment: it was placed under the ceiling in the laundry area. You access the ventilation and ‘roof’ of this unit via a metal ladder on a rail. It also leads to the top floor in the hallway.
***
Гардероб, санвузол і пральня об’єднані в блок, висотою 2,4 метри, який нагадує «будинок у будинку». Це рішення дало змогу вивільнити простір для технічного обладнання: його розмістили під стелею в зоні пральні. Дістатися до вентиляції та «даху» цього блока можна металевою драбиною на рельсі. Вона ж дає доступ до верхнього поверху в передпокої.
The color scheme is restrained: white walls work well with the pastel shades of the interior elements - the green kitchen, the olive bed, the blue shelf running along the dining area and living room. In the bedroom and dining room areas, we uncovered authentic brickwork reminiscent of the historical past of the building.
***
Кольорова гама стримана: білі стіни відтіняють елементи інтер’єру пастельних відтінків – зелена кухня, оливкове ліжко, блакитна полиця вздовж зони їдальні й вітальні. У зонах спальні та їдальні ми відкрили автентичну цегляну кладку, яка нагадує про історичне минуле будівлі.
It was extremely important for the owner of the apartment to implement the design project without even the slightest deviations. Close attention was paid to every minute detail: colors, textures, intersections of materials.
***
Для власниці квартири було вкрай важливо реалізувати дизайн-проєкт без найменших відхилень. Кожній деталі: кольорам, текстурам, приляганню матеріалів – приділяли значну увагу.



