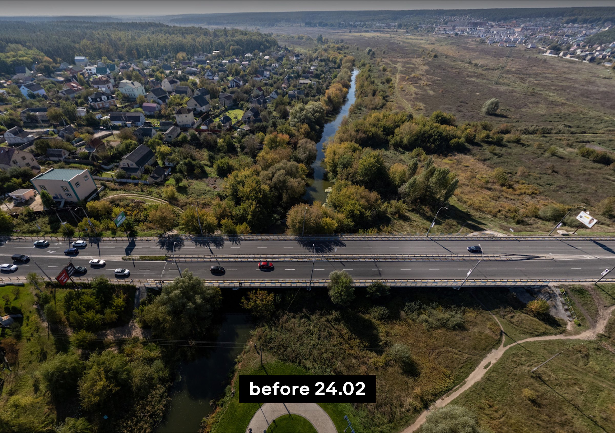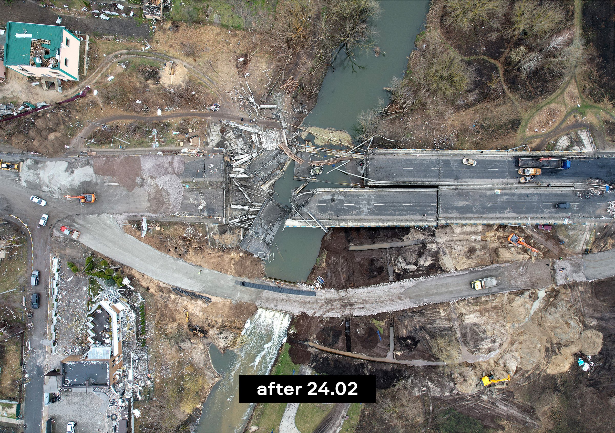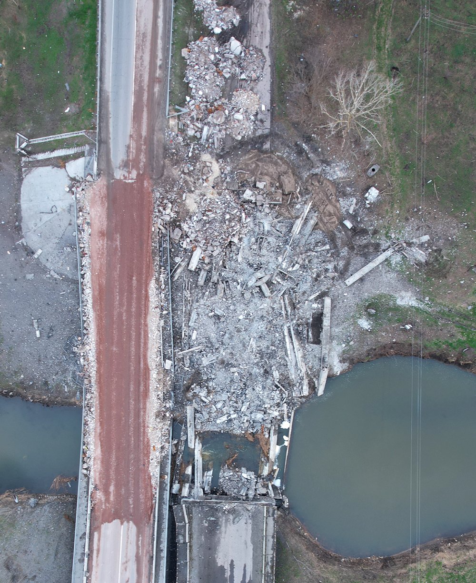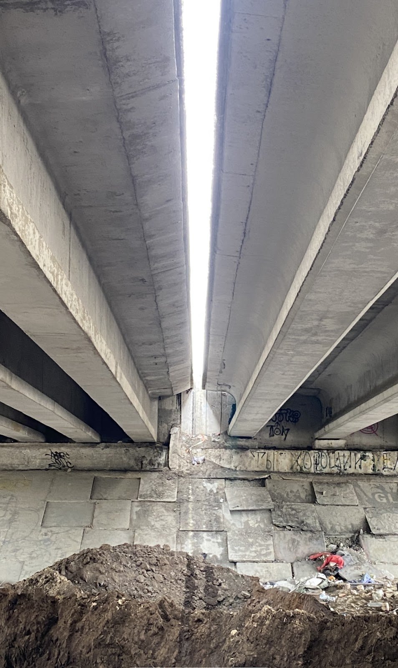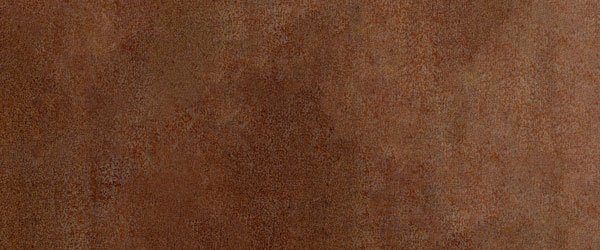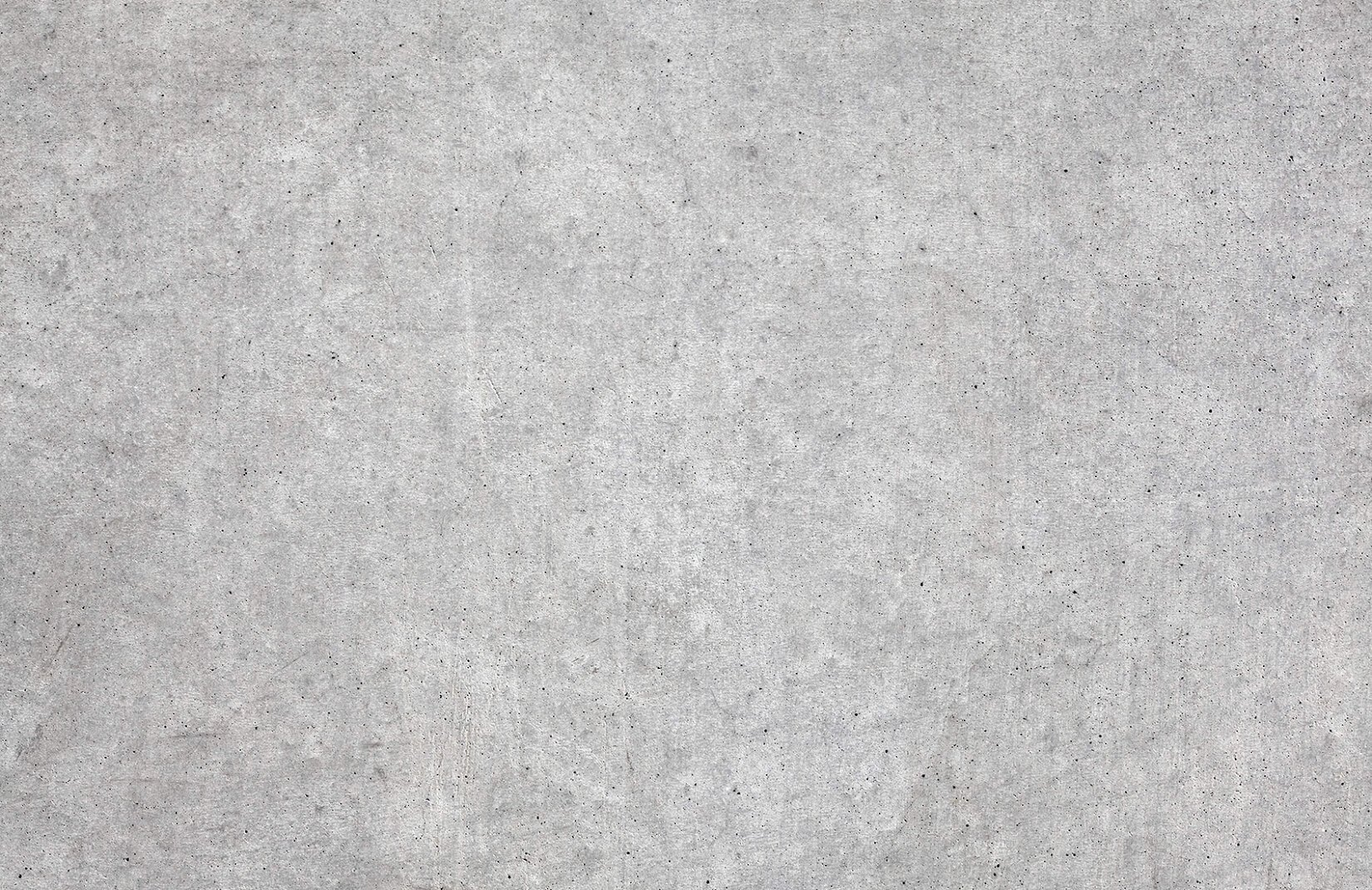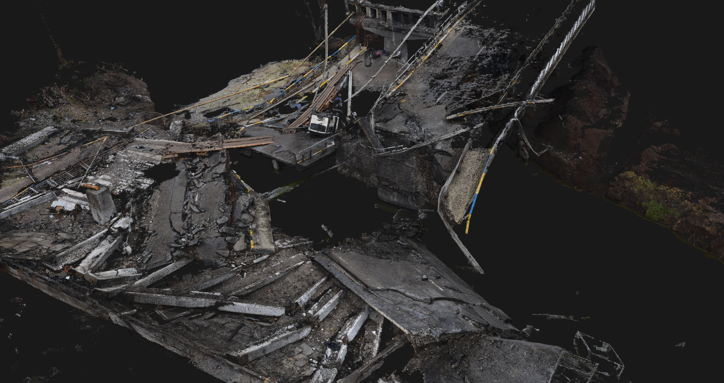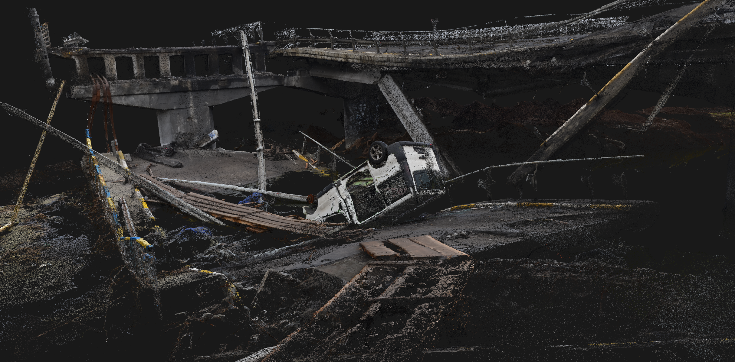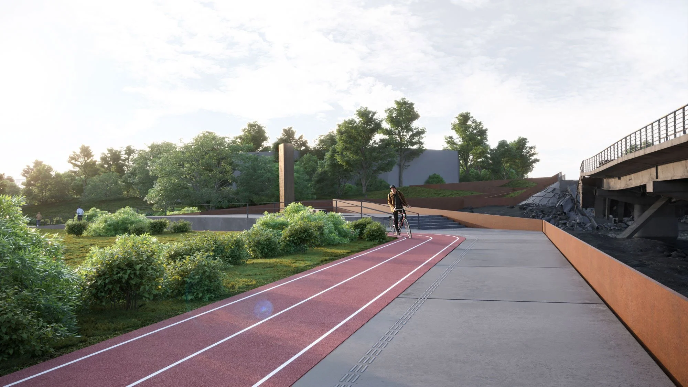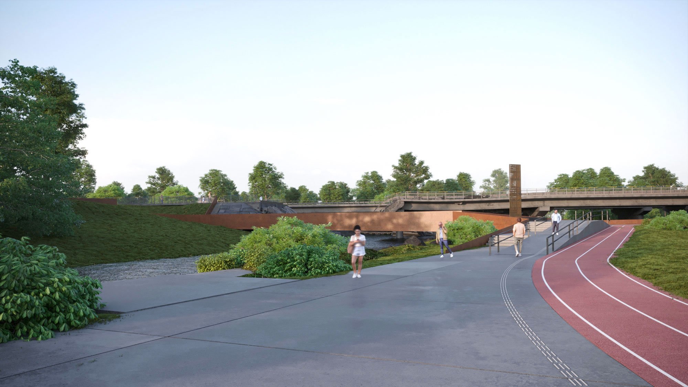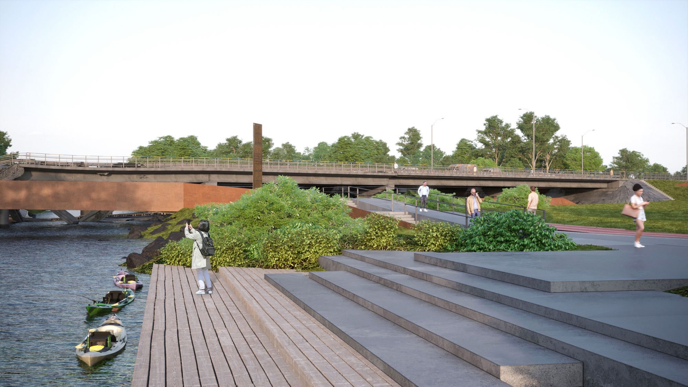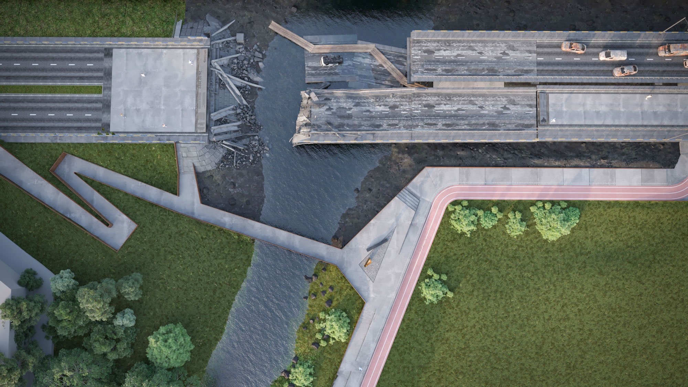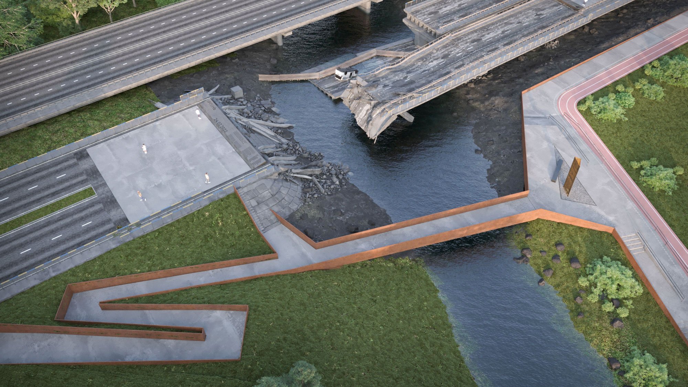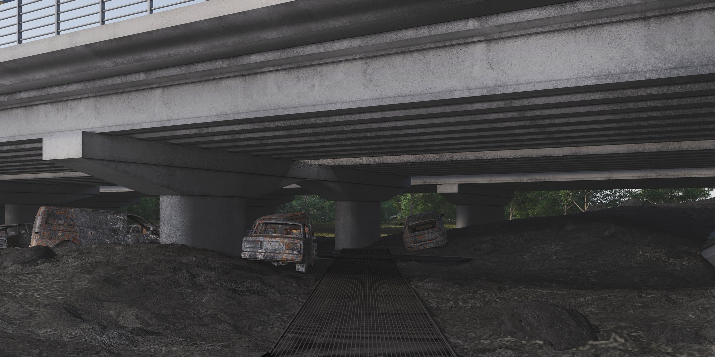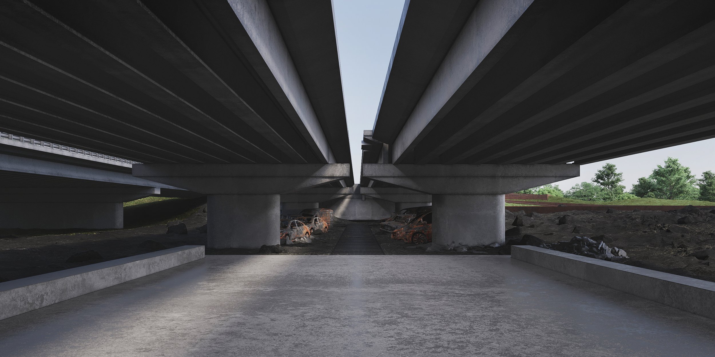UA | ENG
OPEN FRACTURE
Architects: Slava Balbek, Alla Vitas-Zakharzhevska, Liuba Myronchuk, Serhii Revenko
3D artists: Nik Key, Yevhenii Zavitaiev,
Architectural modeler: Valeriy Stefanov
Graphic designers: Dasha Levchuk, Oleksandra Zavada
Project manager: Anna Viktorova
Writer: Taisiia Kudenko
Translator: Marusia Sinkevich
Project year: 2022
Location: the bridge near the city of Irpin, Kyiv region, Ukraine
ABOUT THE PROJECT
Open Fracture is a project for a memorial site around the destroyed bridge near the city of Irpin. Our team developed this project voluntarily, on our own initiative.
On April 9, the bureau's architects kicked off the work on our vision of the memorial.
On April 16, while presenting the RE:Ukraine Housing project, we introduced the first draft of the 'Open Fracture' to President Volodymyr Zelensky, The Office of the President of Ukraine and the Ministry of Infrastructure.
On September 29, the Ministry of Culture and Information Policy presented our concept for public discussion and further development.
HISTORY
The bridge over the river Irpin is a part of the Novoirpin route, which connects Kyiv with its north-western suburbs. For the residents of Irpin and neighboring towns, this is the ‘home-work-home’ route.
On February 25, the second day of Russia's full-scale invasion, the Ukrainian army blew up several bridges near Kyiv to prevent enemy attack on the capital. However, the story of the Irpin Bridge did not end there.
For the inhabitants of the towns where fierce fighting took place, crossing the Irpin was virtually the only way to escape from the occupiers. It was from this place, with the help of our defenders, that people evacuated to Kyiv. Under enemy fire, with prams and pets in hand.
Photos of Ukrainians hiding under the destroyed bridge have been published by media around the globe. The world remembers the story of Irpin thanks to the footage of the bridge’s ‘fracture’. Our goal is to immortalize this memory.
Front page of The New York Times, March 6, 2022.
THE BIG IDEA
1. Preserve the ‘open fracture’
Our team proposes to keep the ‘open fracture’ of the bridge, turning pressure points into areas of strength. We want to create a place where everyone can honor the heroes and victims of the war and, at the same time, protect those who have painful memories from the time of evacuation from retraumatizing them.
It is impossible to understand what people experienced during their evacuation under enemy fire. However, one can try their place and reflect on these events.
2. Don’t create new architectural images
We consider it appropriate to preserve this place in its almost original form, refraining from creating any new architectural images. Aesthetics and creativity are inappropriate here. The main goal is to reproduce the function.
The explosion of the bridge and related events determined our choice of materials. We do not wish to add anything more. Concrete is the destroyed bridge piers, gravel – stone funnels from shells, corten steel – the cars scorched under fire.
Preserving objects is more challenging than designing new ones from scratch. Arrangement of the areas that will remain, at first glance, unchanged, requires a significant array of hidden works.
To preserve and reproduce everything down to the smallest detail, we created a photogram of the destruction. The 3D scan will help clear the riverbed, aid in the shore fortification works, and return the fragments to their original location.
FUNCTIONAL SOLUTION
Given the context and nature of the destruction, the fracture of the bridge should be left exposed and preserved, and the new roadway should be designed parallel to the destroyed one.
On both sides of the fracture, we propose to equip observation decks. A pedestrian bridge connecting these points will be built at the site of the temporary crossing, which is currently used for traffic.
The embankment along the river can be extended towards the bridge. It is important to provide a parking lot for visitors near the memorial.
DESIGN SOLUTION
We have identified the main semantic points and arranged three observation decks on them – each with its own function. Thus we connected these places using the shortest route, using the simplest of forms.
The lower platform, which will lead to the pedestrian bridge, will be the junction that will connect the new memorial with the current promenade. The primary focus of this area will be a memorial slab with information inscribed on it.
VISUAL IMAGE
The visual image of this place of memory is based on the principles of functional minimalism. Simple, geometrically defined forms do not steal your attention but, on the contrary, direct you to the main semantic points.
Open observation decks will demolish the ‘fourth wall’ between the observer and the scene. Memorial plaques on Kyiv’s side will be placed, so they do not block access to the destroyed area. With that, visitors will be able to approach the fracture.
Contrasting pedestrian galleries will separate the preserved ruins from the park area. This will become a proverbial dividing line between the events of March 2022 and the peaceful times during which the project could be implemented.
The concept of the Irpin memorial is only the first stage in developing a systematic approach to memorializing objects that have become a cast of Russian aggression.
Shortly after the first presentation, our architects joined a team of experts working on a strategy for visiting war memorial sites. The initiative group included representatives of the Ministry of Infrastructure, the Ministry of Culture and Information Policy, the State Agency for Tourism Development, the Kyiv regional military administration, the Ukrainian Institute of National Remembrance, the Past / Future / Art cultural memory platform, and the MOCA NGO.
If our vision resonates with the community, we will be happy to finalize this project alongside the interdisciplinary team of specialists and bring it to life.
TOGETHER TO VICTORY!


