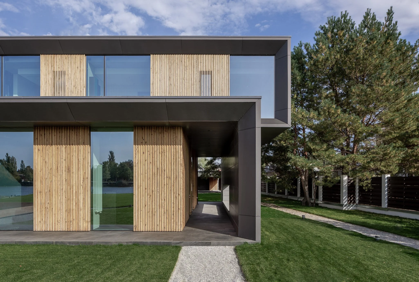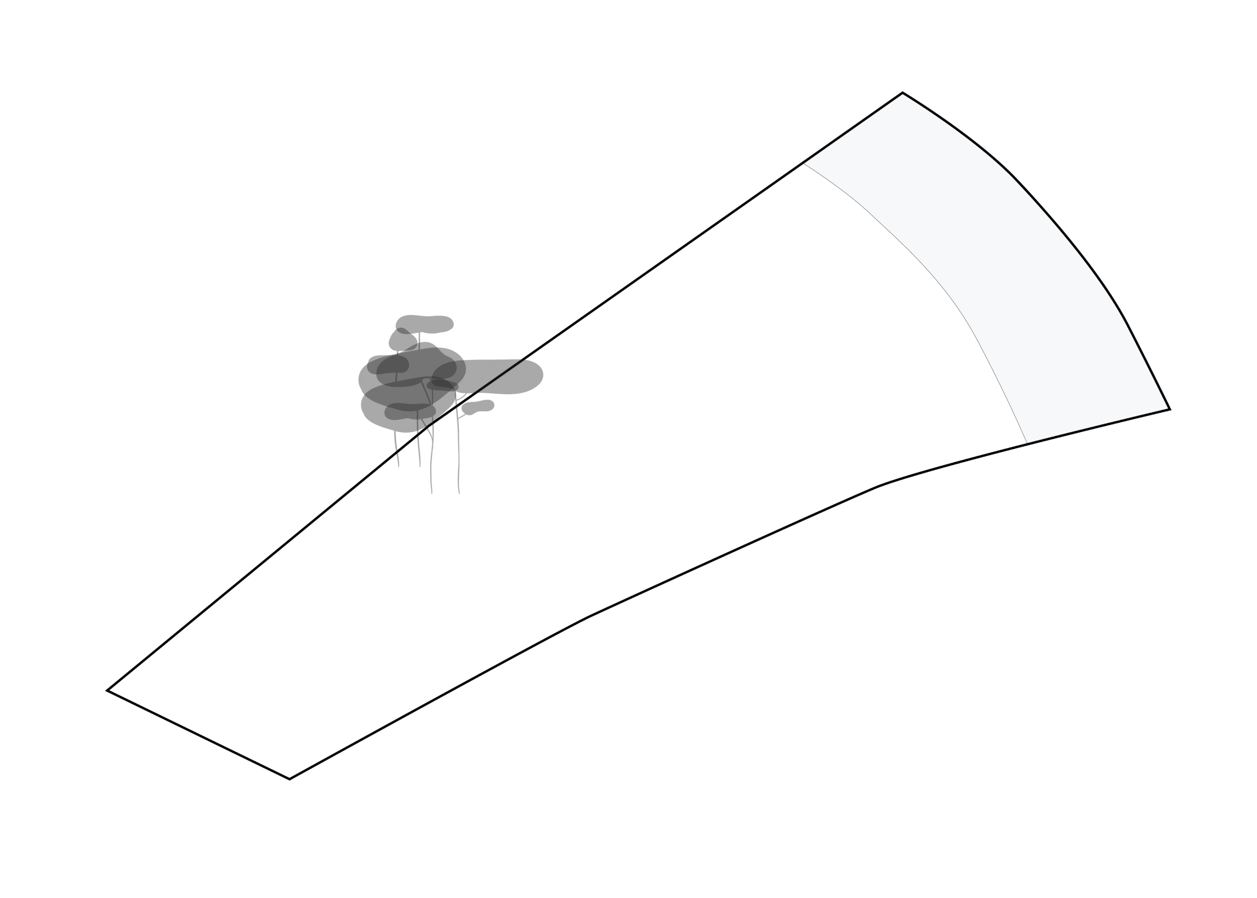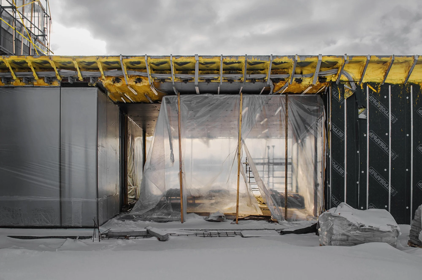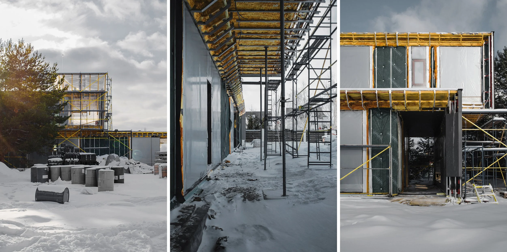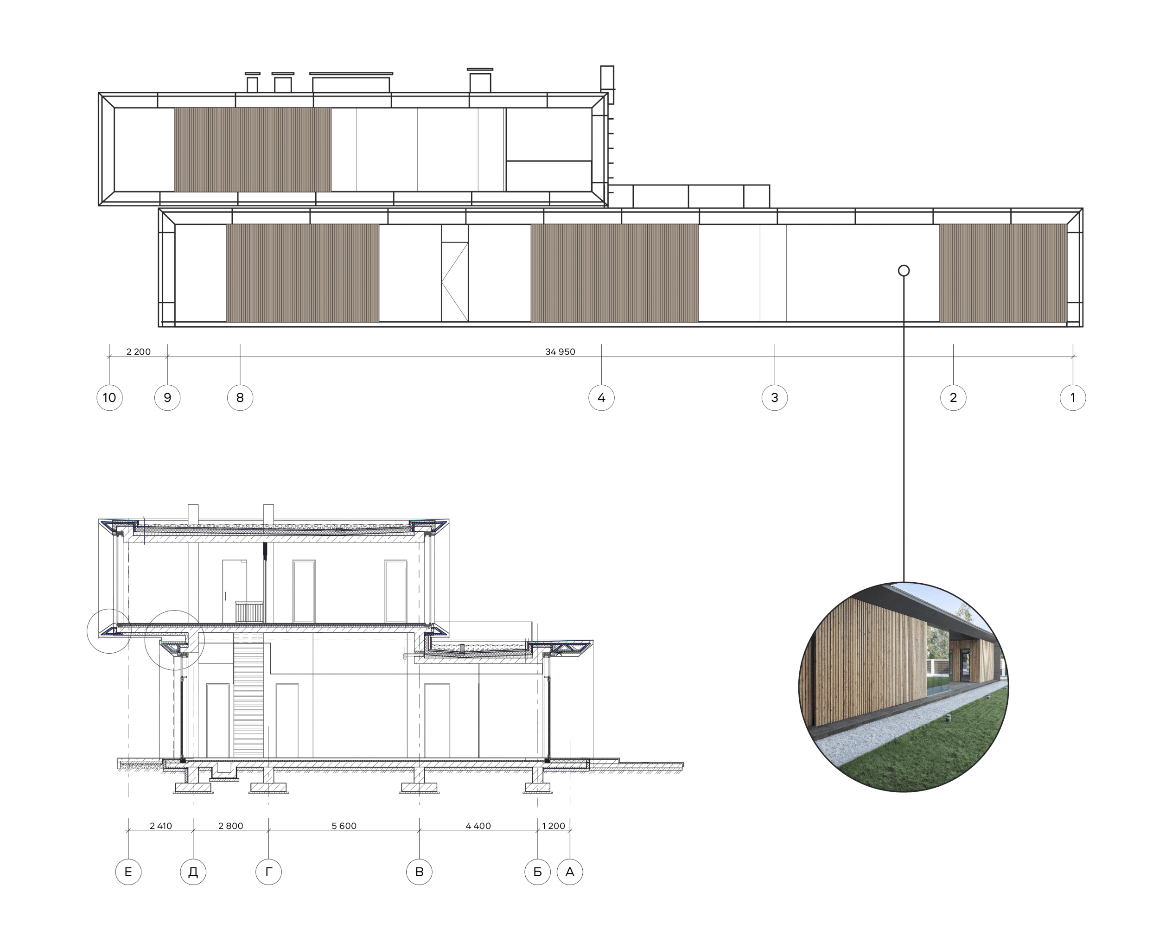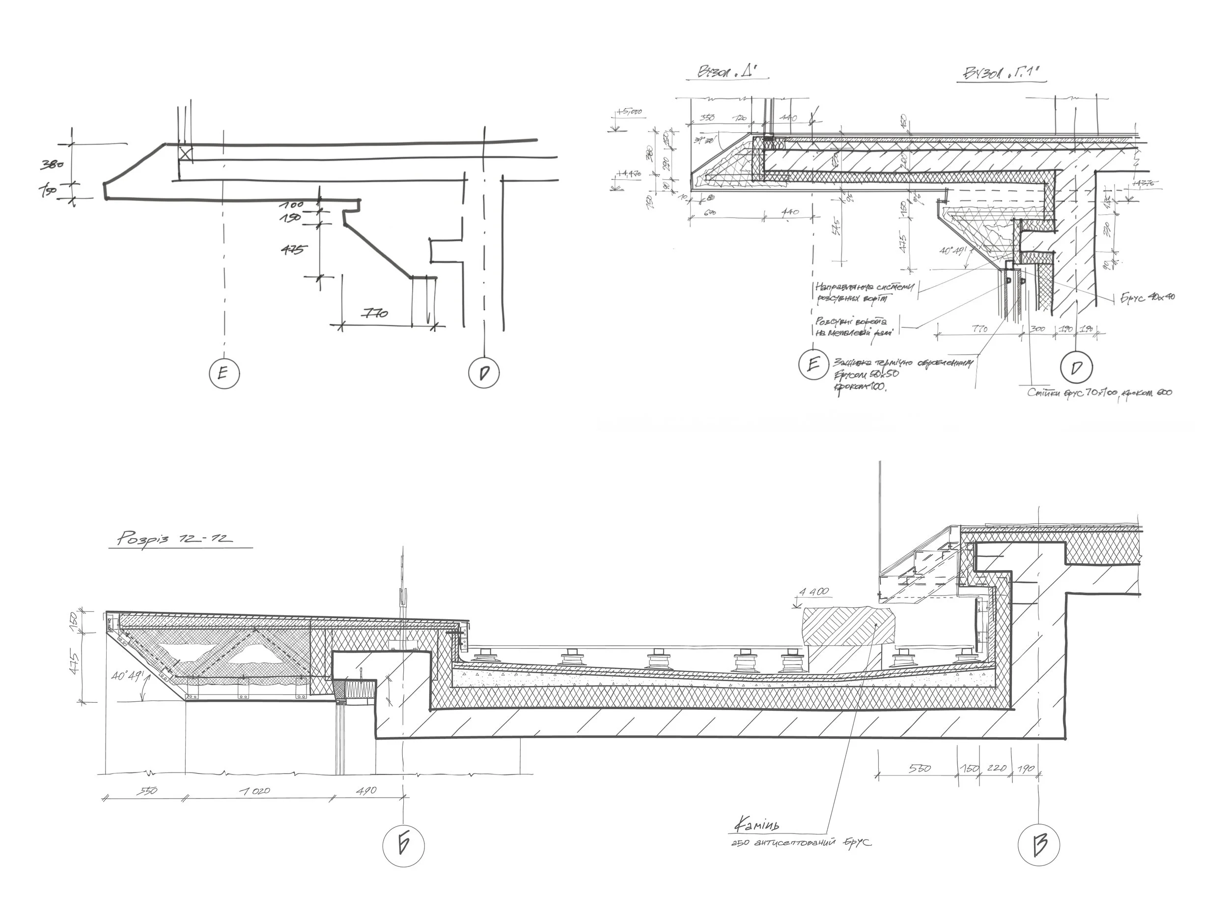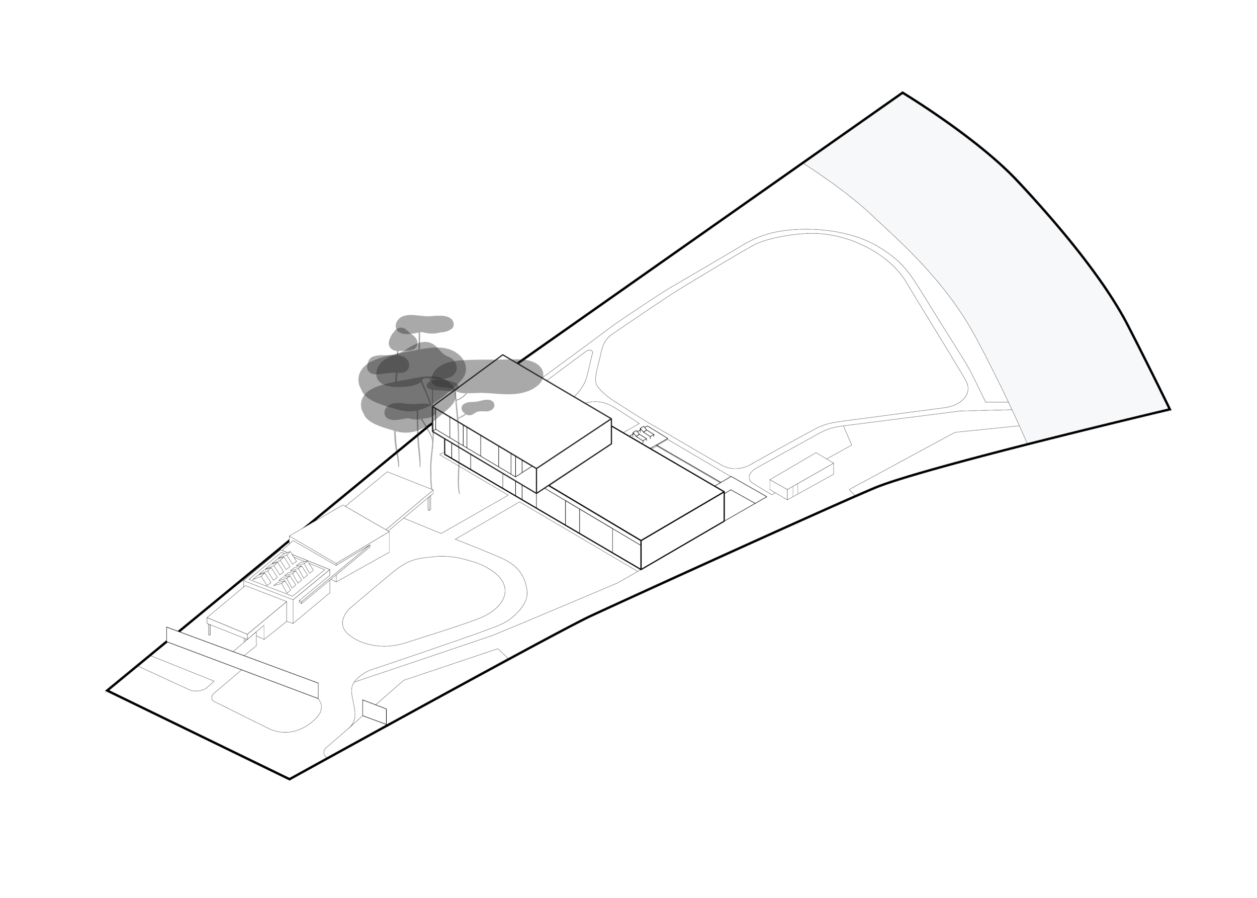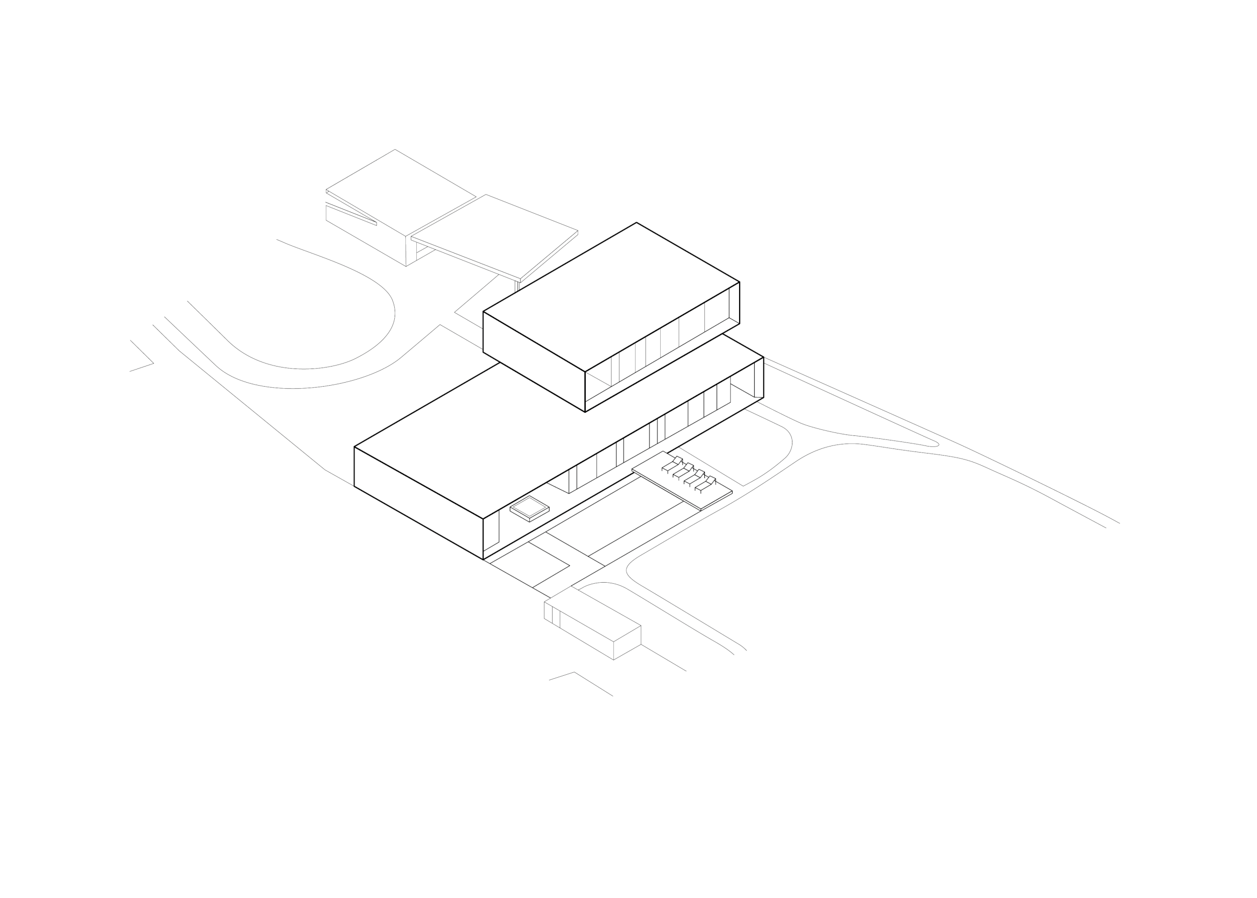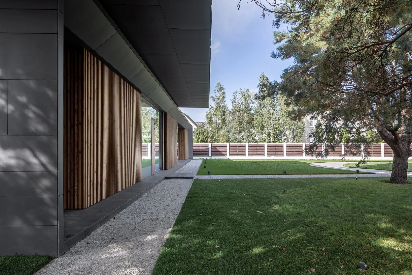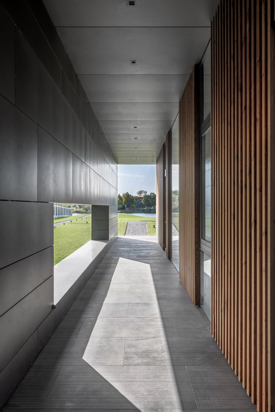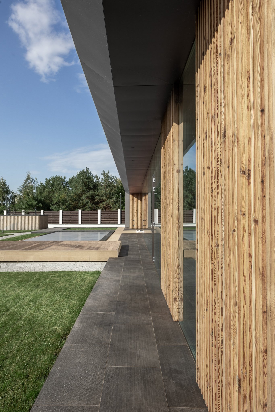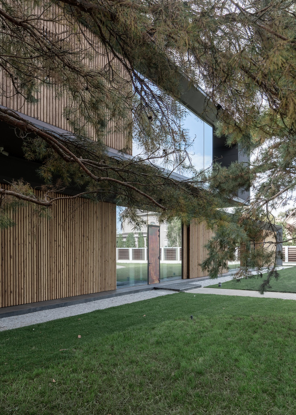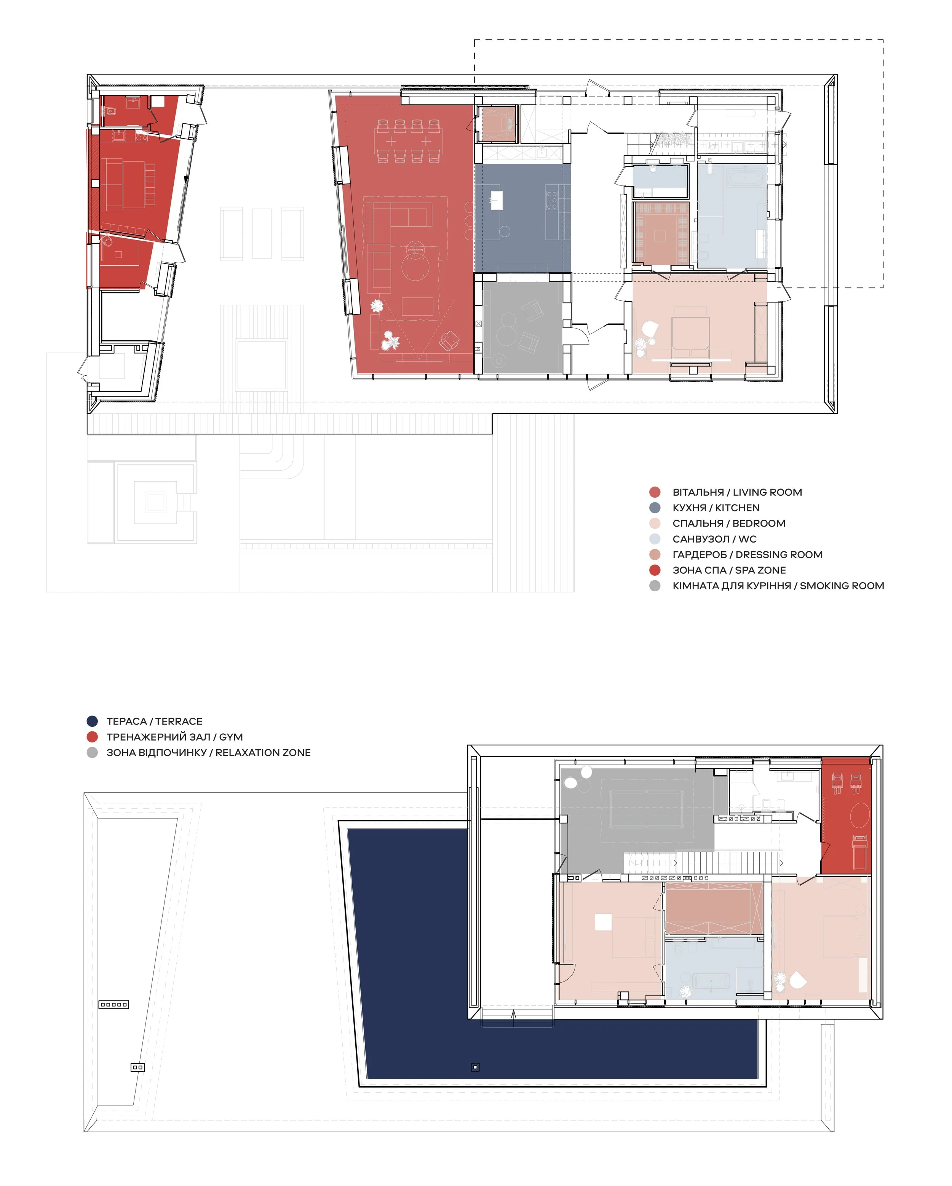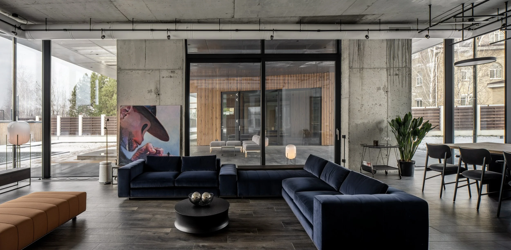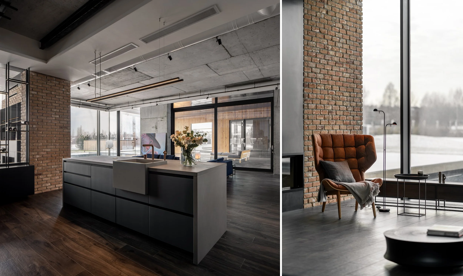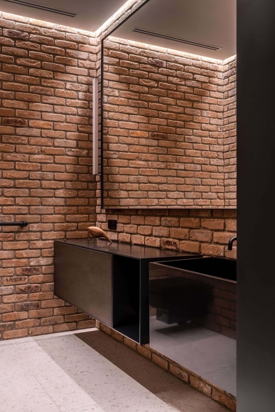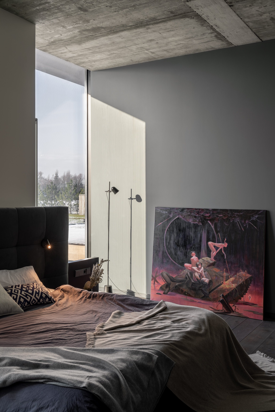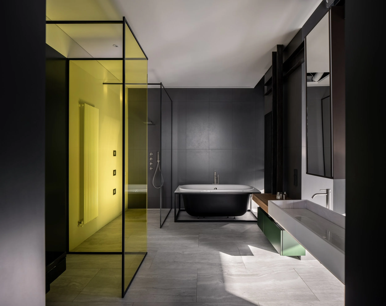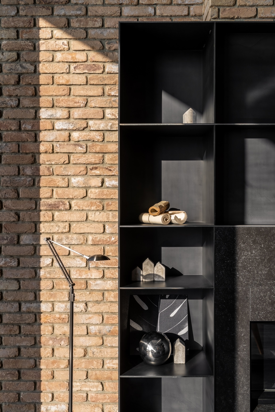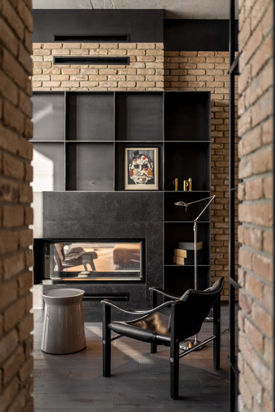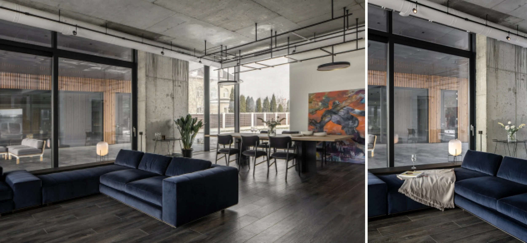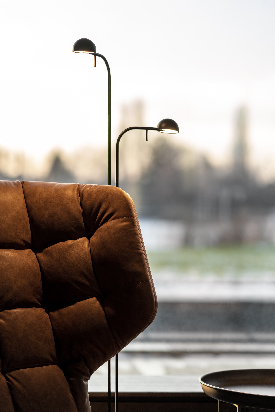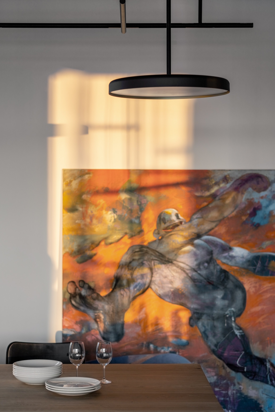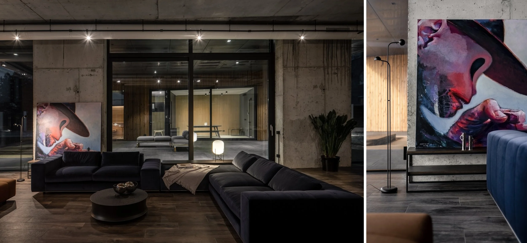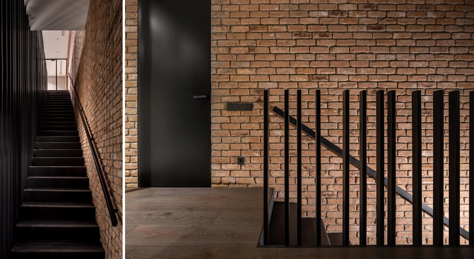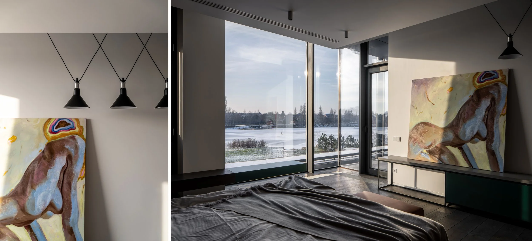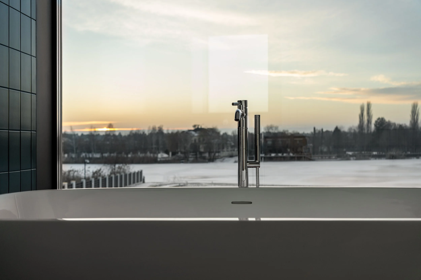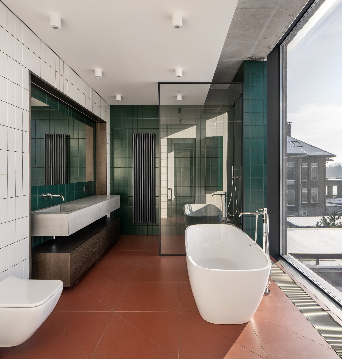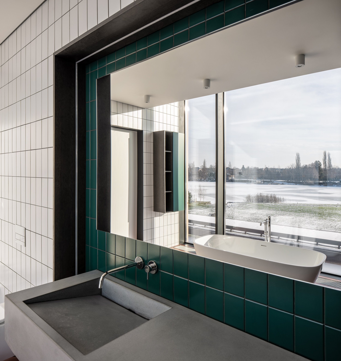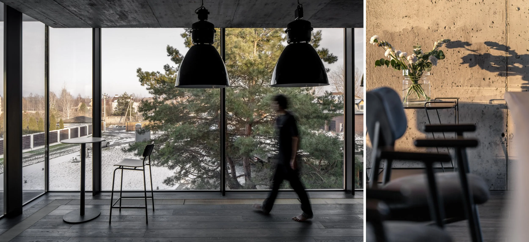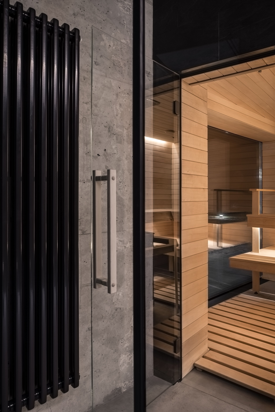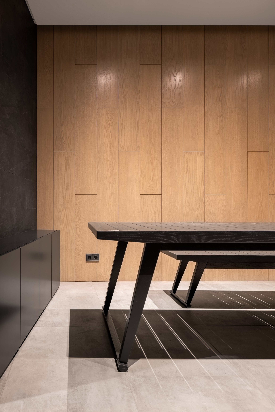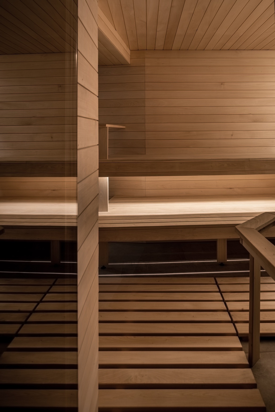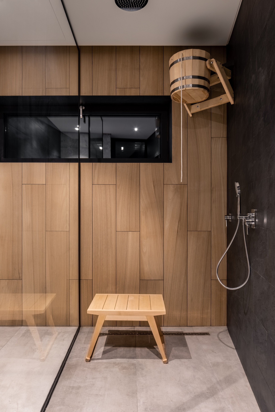KN-1
Architects: Slava Balbek, Alla Vitas-Zakharzhevska, Anna Kruglova, Olena Kruglova, Viktoriia Savchenko
Design concept: Sasha Ivasiv, Yuliia Tkachenko, Artem Berezhnoi
Graphic designer: Oleksandra Zavada
Project manager: Kateryna Karelshtein
Project area: 480 sq. m
Project year: 2021
Location: Kozyn, Ukraine
Photo credits: Andrey Bezuglov, Maryan Beresh
ABOUT | CONCEPT | ARCHITECTURE | INTERIOR | TEAM
ABOUT
KN-1 is a private two-story residential building of 480 sq. m. with a complex of ancillary buildings in the town of Kozyn, located 25 km from Kyiv. Our task was to design a modern residence that stays in harmony with nature. The architectural project was fully developed and implemented by our team.
***
KN-1 – приватний двоповерховий житловий будинок площею 480 м² із комплексом допоміжних споруд у смт Козин, за 25 км від Києва. Завданням нашої команди було запроєктувати сучасний будинок в єднанні з природою. Ми повністю розробили й реалізували архітектурний проєкт.
Photo credits: Yevhenii Avramenko
CONCEPT
The area, located on the bank of the Kozynka River, has the shape of an elongated trapezoid, which opens up towards the riverbank. To both rationally zone the space and engage with the landscape as much as possible, we proposed to place the main house parallel to the river. The building, located transversely, divides the area into two parts: the official entrance driveway and a private recreation area, extending from the house up to the waterside.
***
Ділянка на березі річки Козинки має форму видовженої трапеції, яка розкривається в напрямку води. Щоб раціонально зонувати цей простір і максимально взаємодіяти з ландшафтом, ми запропонували розмістити головний будинок паралельно до річки. Будівля, розташована впоперек ділянки, ділить її на дві частини:
офіційно-в’їзну групу та приватну зону відпочинку, яка простягається від будинку до води.
The house is formally divided into three blocks, two of which are in constant dynamics: the second floor seems to slide on the surface of the first. To achieve this effect, larger blocks had to be visually lightened. If you look at the building from afar, it can seem that the second floor is afloat, surrounded only by four age-old pines.
An important task was to maintain the connection between the entrance and the private area facing the river. To do this, we connected the blocks of the first floor with a canopy, leaving a passage between them, which encloses the river like a picture frame, without any visual obstacles in the form of walls. We achieved this perspective by playing on the asymmetrical angle of the walls in both blocks.
***
Будинок формально розбитий на три об’єми, два з яких перебувають у постійній динаміці: другий поверх нібито ковзає поверхнею першого. Для досягнення такого ефекту великогабаритні блоки треба було візуально полегшити. Якщо розглядати будівлю здалека, здається, що другий поверх перебуває в невагомості в оточенні чотирьох вікових сосен.
Важливим завданням було зберегти зв’язок між в’їзною групою та приватною зоною, орієнтованою до річки. Для цього ми об’єднали блоки першого поверху за допомогою навісу, а між ними залишили прохід. Він обрамляє річку, немов рама картину, без перепон у вигляді огороджувальних стін. Сформувати таку перспективу вдалося завдяки асиметричному розвороту стін обох блоків.
Linear shapes and cross-cutting passages combined with smooth mirror glazing create a unique symbiosis of nature and architecture. The stained glass reflects the pines and the Kozynka river. The house almost dissolves into the landscape.
***
Горизонтальні форми й наскрізні проходи в поєднанні із дзеркальним фасадним безпрофільним склінням створюють неповторний симбіоз природи й архітектури. У вітражному склінні відображаються сосни й водна гладь Козинки. Будинок майже зливається з пейзажем.
Photo credits: Yevhenii Avramenko
To maintain a visual connection between the surrounding nature and the interior of the house, we decided not to overload the space with bright colors and massive structures. Bare concrete serves as a neutral background, and internal glass partitions add lightness and translucency. The interior is dominated by natural shades that resonate with the landscape: gray, terracotta, green, navy, black and white.
***
Аби зберегти візуальний зв’язок із природою і всередині будинку, ми вирішили не переобтяжувати інтер’єр яскравими кольорами та масивними конструкціями. Відкритий бетон слугує нейтральним фоном, а внутрішні скляні перегородки додають будинку легкості та прозорості. В інтер’єрі переважають природні відтінки, які перегукуються з пейзажем за вікном: сірий, теракотовий, зелений, темно-синій, білий та чорний.
ARCHITECTURE
The garage, security, and technical rooms are located at the entrance to the territory. The lawn in front of the main entrance conceals the external engineering networks that connect the main building to the heat generator.
***
При в’їзді на територію розмістили гараж, охорону й технічні приміщення. Відкритий газон офіційно-в’їзної групи приховує зовнішні інженерні мережі, що з’єднують головну будівлю з теплогенераторною.
The ventilated facade of the two-story house is made of thermowood cladding and hinged fiber-cement panels mounted on an aluminum framework. Most of the facade consists of structural glazing on concealed aluminum profiles. Glazing height measures in at 3.75 m on the first floor and 3.25 m on the second. The parapets and vertical elements on the sides have a beveled trapezoidal shape; with this technique, we visually reduced the thickness of the outer walls. The doors are constructed using aluminum three-chamber profiles with thermal inserts and panels lined with copper sheets.
***
Вентильований фасад двоповерхового будинку виконаний із термобрусу й навісних фіброцементних панелей, закріплених на алюмінієвому каркасі. Велика частина фасаду – структурне скління з прихованим алюмінієвим профілем. Висота скління – 3,75 м на першому поверсі та 3,25 м на другому. Парапети й бокові вертикальні елементи виконали у скошеній трапецієподібній формі; за допомогою цього прийому ми візуально зменшили товщину зовнішніх стін. Дверні блоки виготовили з трикамерного алюмінієвого профілю з термовставками та заповнили сендвіч-панелями, облицьованими листами з міді.
The house consists of two functional areas: the living quarters and the recreation zone. The common roof connects the two blocks and gives the building its horizontal shape. Under it, we placed a patio with a jacuzzi and soft seating. In windy weather, the passage can be closed with a perforated sliding curtain. The thermowood cladding blends it in with the facade.
***
Будинок складається з двох функціональних частин: житлового блоку й зони релаксу. Під спільним дахом, який сполучає ці два блоки й задає будівлі горизонтальної форми, ми облаштували патіо з джакузі й м’якою групою. У вітряну погоду прохід можна закрити за допомогою розсувної перфорованої «фіранки». Обшита брусом із термодерева, вона зливається з фасадом.
Once we pass through the patio, we arrive at the private area with a pool, terrace, and barbecue. Behind it lies a meadow with small artificial hills. By the bank of the Kozynka river runs a promenade, which is great for relaxing walks. A small technical structure is located nearby, maintaining the water sources, heat pumps and irrigation systems.
On the right side of the house, along the fence, runs a "green" road, which can be taken to reach the river on a mini-yacht or a hydrocycle. The road is paved with concrete tiles with openings for lawn grass to grow through, concealing the irrigation system underneath.
***
Проходимо через патіо й потрапляємо до приватної зони з басейном, терасою та місцем для барбекю. За нею простягається галявина з невеликими штучними пагорбами. На березі Козинки облаштована набережна, якою приємно прогулятися. Біля будинку також розташували невелику технічну споруду, яка забезпечує роботу скважин, теплових насосів і системи поливу.
По правий бік будинку, вздовж паркану, пролягає «зелена» дорога, якою можна підвезти до річки мініяхту чи гідроцикл. Покриття екодороги – бетонні ФЕВи (фігурні елементи вимощення з отворами для газонної трави), під якими облаштований полив.
INTERIOR
The first floor of the house is set aside primarily for the living room, kitchen and other places designed for spending time together, while the second, on the contrary, is more private. Between them, we provided two ‘semi-levels’ for technical and engineering equipment.
***
Перший поверх будинку відведений насамперед під вітальню, кухню та інші місця для спільного проведення часу, а другий, навпаки, більш приватний. Між ними запроєктовані два «напіврівні» для технічного та інженерного обладнання.
Through the glass partition, which separates the entrance from the main block, one can see the staircase leading up to the second floor. The partition’s frame and the metal railing of the stairs are combined into one solid structure. The balusters of the stairs are fixed at different levels: some higher, some lower. The design is reminiscent of a silhouette of a bare tree, which reveals itself as it loses its leaves.
***
Крізь скляну перегородку, яка відмежовує вхідну групу з функціональними приміщеннями від основного блоку, можна побачити сходи на другий поверх. Каркас перегородки та металева огорожа сходів об’єднані в суцільну конструкцію. Балясини сходів закріплені на різних рівнях: десь вище, десь нижче. Конструкція нагадує скелет розгалуженого дерева, який стає помітний, коли опадає листя.
The living quarters begin behind a glass partition. On the right, we designed an open space that combines a kitchen, a living room, a dining room, a refrigerator, and a smoking room. Zoning was achieved by means of furniture, without additional walls and partitions. To the left are the guest bathroom and primary bedroom with a dressing room and en-suite bathroom. From here, the windows overlook the enclosed area by the river.
***
За скляною перегородкою починається житловий блок. Праворуч ми запроєктували відкритий простір, який об’єднує кухню, вітальню-їдальню, холодильну камеру та кімнату для куріння. Зонування виконали за допомогою меблів, без додаткових стін і перегородок. Ліворуч розташували гостьовий санвузол і головну спальню з гардеробною та ванною кімнатою. Звідси вікна виходять на приватну територію, що прилягає до річки.
Given that the first floor is an active transit zone, we selected durable porcelain stone tiles. Parquet flooring was chosen for the bedrooms.
The facades of the kitchen are made of matte painted glass. LED strips illuminate the cabites from the inside, while a lightbox, installed just behind the hob, provides lighting for the cooking areas. The decorative box, which has a built-in vent hood, is lined with copper sheets finished in a transparent matte varnish.
***
Перший поверх транзитний, тому тут уклали зносостійкий керамограніт. Своєю чергою, для спалень обрали паркет.
Фасади кухні виконані з матового скла, пофарбованого за RAL. Шафи зсередини освітлені LED-стрічками. Декоративний короб, до якого вбудована витяжка, опоряджений мідними листами, вкритими прозорим матовим лаком. Фартух за варильною поверхнею – це лайтбокс, який підсвічує робочу зону.
A smoking room can be seen through the kitchen glazing. The focus point of this space is a fireplace clad in artificial black stone, as well as a metal cabinet. Because the metal was bare, finished only with clear varnish, it was tricky to neatly present the seams. With this in mind, the contractors proposed to fabricate the cabinet using spot welding in some places. Nobeles were commissioned to make the cabinet and most of the other furniture.
***
Крізь скління кухні видно кімнату для куріння. Композиційним центром цього простору є камін, облицьований штучним чорним каменем, а також шафа з металевих листів. Оскільки метал покривали лише прозорим лаком, було складно охайно виконати шви. З огляду на це, підрядники запропонували зробити частково збірну конструкцію з точковою зваркою. За виготовлення цієї шафи й більшості меблів відповідала компанія Nobeles.
Behind the kitchen island with a sink at a semi-bar height begins the living/dining room. Track mounted lighting illuminates the space in general, while zonal lighting is achieved using Vibia floor lamps and Pulpo table lamps. A Flos lamp hangs above the dining area. With that, we get several lighting scenarios: the main ceiling lighting and dimmed zonal lights.
Minotti sofas are the centerpiece of the living room. A red NORR11 armchair with leather upholstery and a Minotti pouf act as vibrant accents in the room.
***
За барним островом із мийкою та напівбарною посадкою починається вітальня-їдальня. Загальне освітлення цього простору забезпечує шина із трековими світильниками, а зональне виконане за допомогою торшерів Vibia та світильників Pulpo. Зона з обіднім столом освітлена підвісним світильником Flos. Таким чином, ми маємо відразу кілька сценаріїв освітлення: заливне загальне та приглушене зональне.
Центральне місце у вітальні займає м’яка групі Minotti. Яскравими акцентами слугують руде крісло NORR11 зі шкіряною оббивкою та пуф Minotti.
Through the sliding doors in the living room one can get to the patio, and into the recreation area in the next block. During the warmer months, the spa, patio and living room can be combined into one large area with direct access to the pool.
***
З вітальні, через розсувну фасадну систему, можна вийти до патіо, а звідти перейти до зони релаксу в сусідньому блоці. Улітку спа, патіо й вітальню об’єднують в одну велику зону з виходом до басейну.
We return to the living quarters and walk up the staircase to the second floor. Ahead, behind a glass partition, we see a gym with pine branches stretching up to the windows. On the right, we allocated the guest bedroom; on the left – the guest bathroom.
***
Повертаємося до житлового блоку та піднімаємося сходами на другий поверх. Попереду, за скляною перегородкою, бачимо тренажерний зал, до вікон якого тягнуться гілки сосен. Праворуч ми розмістили гостьову спальню, ліворуч – гостьовий санвузол.
On the same floor, we provided a relaxation zone by windows with a picturesque view, along with a billiard table and a built-in bar. From the billiard room, one can get to the patio balcony and go down to the roof terrace.
To the left of the billiard room is the second primary bedroom with a dressing room and bathroom. The room is lit using Vibia floor lamps and suspended DCW lamps. The color of the pouf and leather headboard matches the red flooring in the bathroom. The panoramic windows of the bedroom and bathroom offer a view of the inner lawn and the water surface of the river. As from the billiard room, there is a passage to the roof.
***
На поверсі також розташована зона відпочинку з видовими вікнами, де є більярдний стіл і вбудована барна стійка. З більярдної можна вийти на патіо-балкон і спуститися на дах-терасу.
Ліворуч від більярдної розмістили другу головну спальню з гардеробною та санвузлом. Кімната освітлена торшерами Vibia та підвісними світильниками DCW. Колір пуфа та шкіряного узголів’я ліжка співзвучний із рудою підлогою в санвузлі. З панорамних вікон спальні й ванної кімнати відкривається краєвид на внутрішню галявину та водну гладь річки. З цієї кімнати, як і з більярдної, є вихід на дах.
The spa area starts with the vestibule, which leads into the lounge with a kitchenette and bar. We pass the shower and arrive into the sauna with a wood-burning stove. With one of the walls replaced with a panoramic window, one can enjoy the spa while at one with nature.
***
Спа-зона починається з тамбура, який веде до кімнати відпочинку з мінікухнею та баром. Минаємо душову й переходимо до сауни із дров’яною топкою. Завдяки вікну на місці однієї зі стін приймати банні процедури можна в єднанні з природою.
KN-1 is a project we worked on in close collaboration with engineers, constructors and contractors. Together we managed to build a house that blends organically into its environment and becomes its harmonious continuation.
***
Будинок у Козині – проєкт, над яким ми працювали в тісному зв’язку з конструктором, інженерами, будівельниками й монтажниками. Спільно нам вдалося побудувати дім, який органічно вписався в навколишнє середовище та став його гармонійним продовженням.


