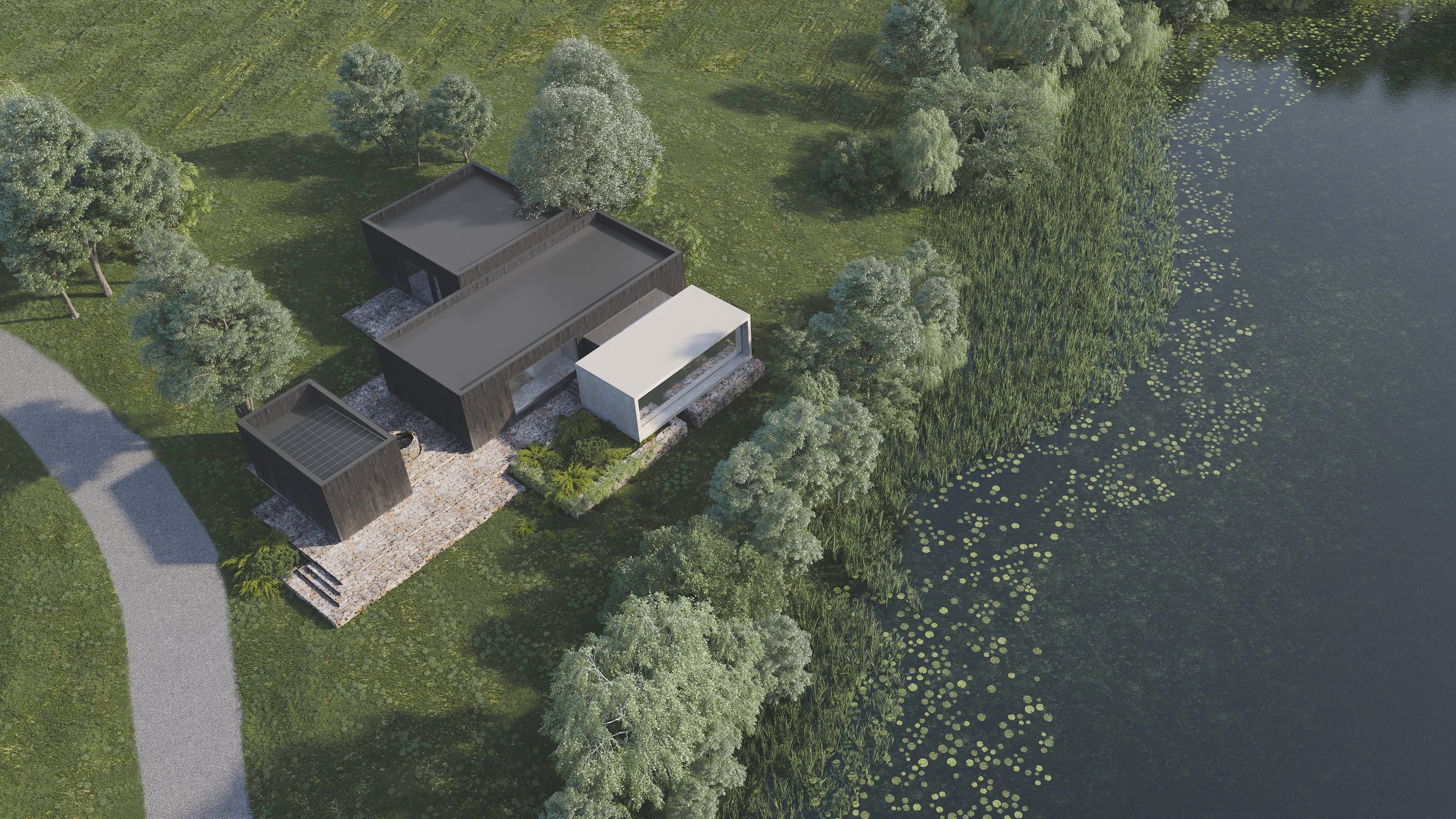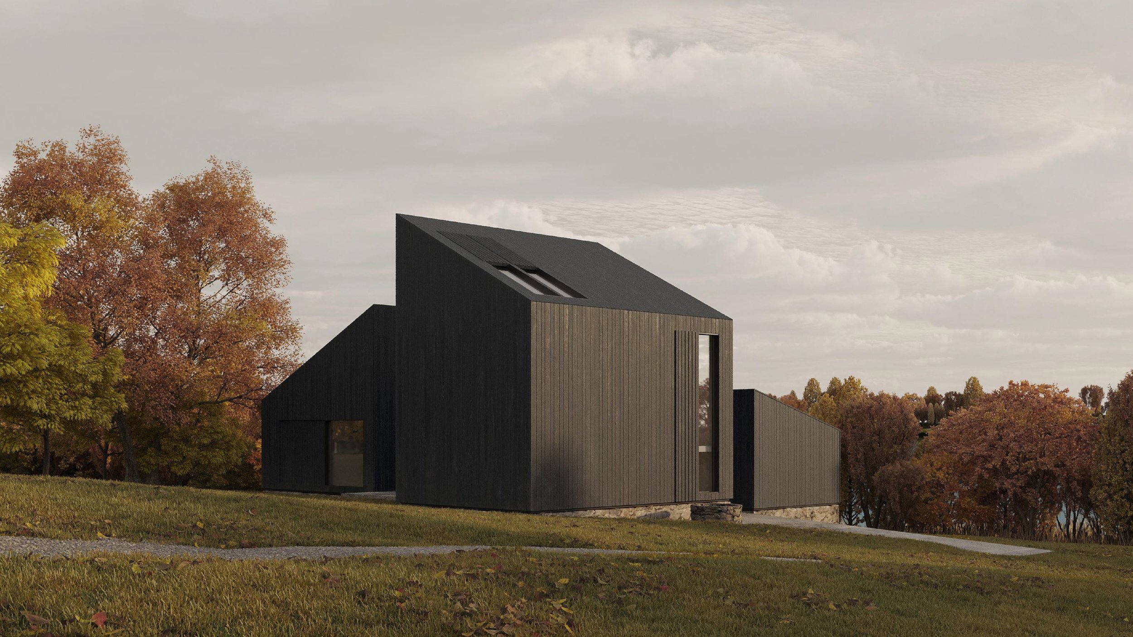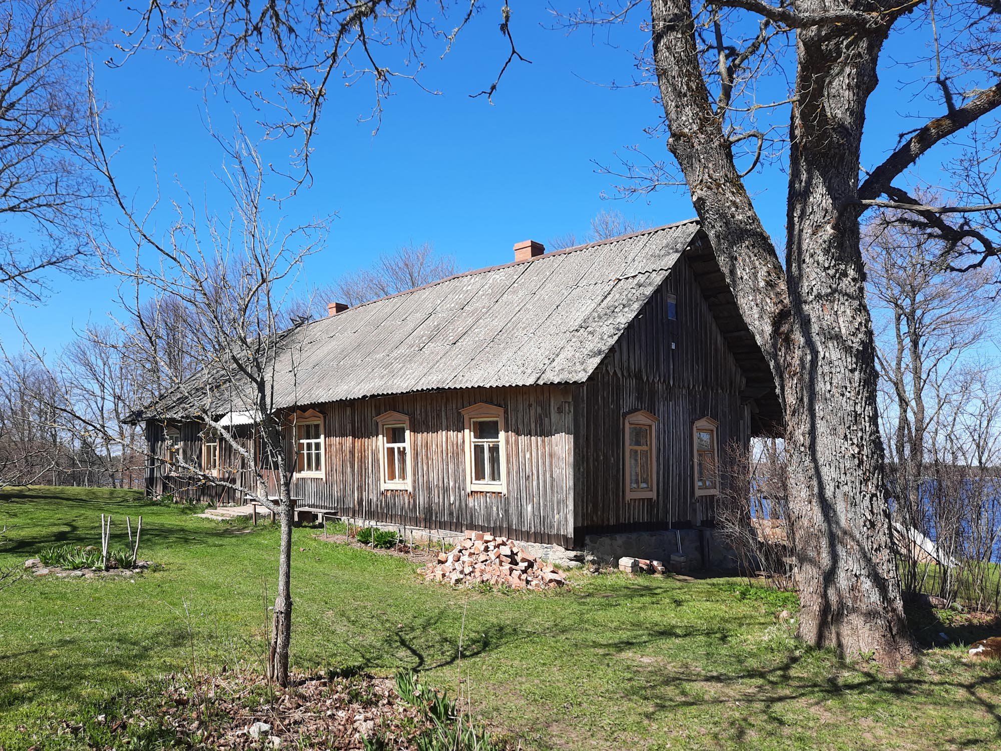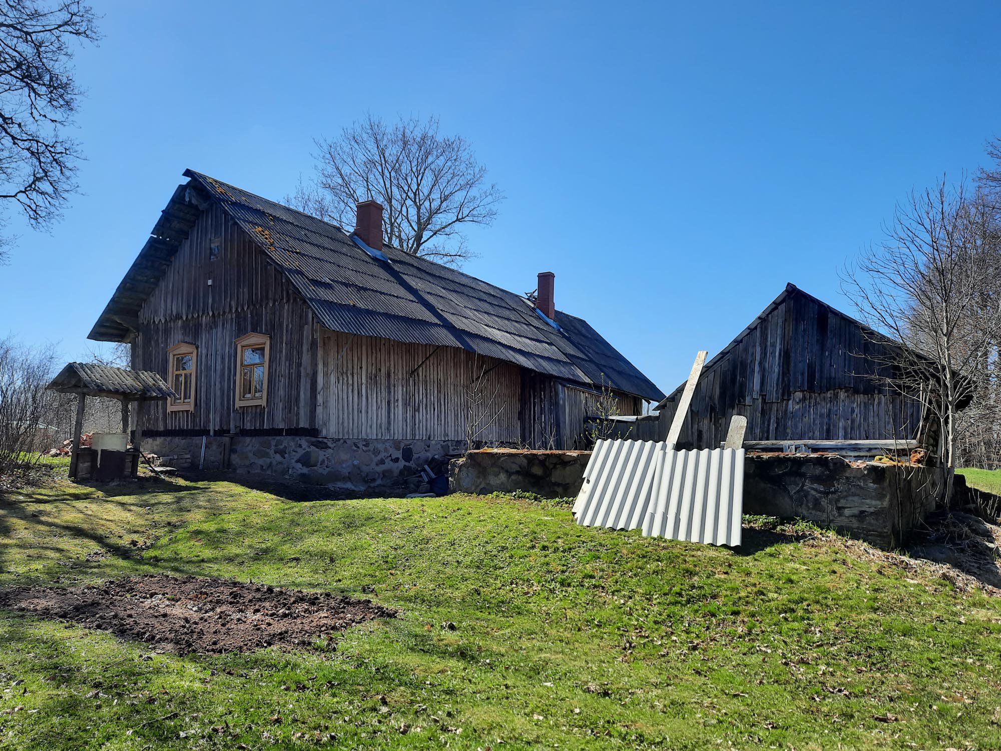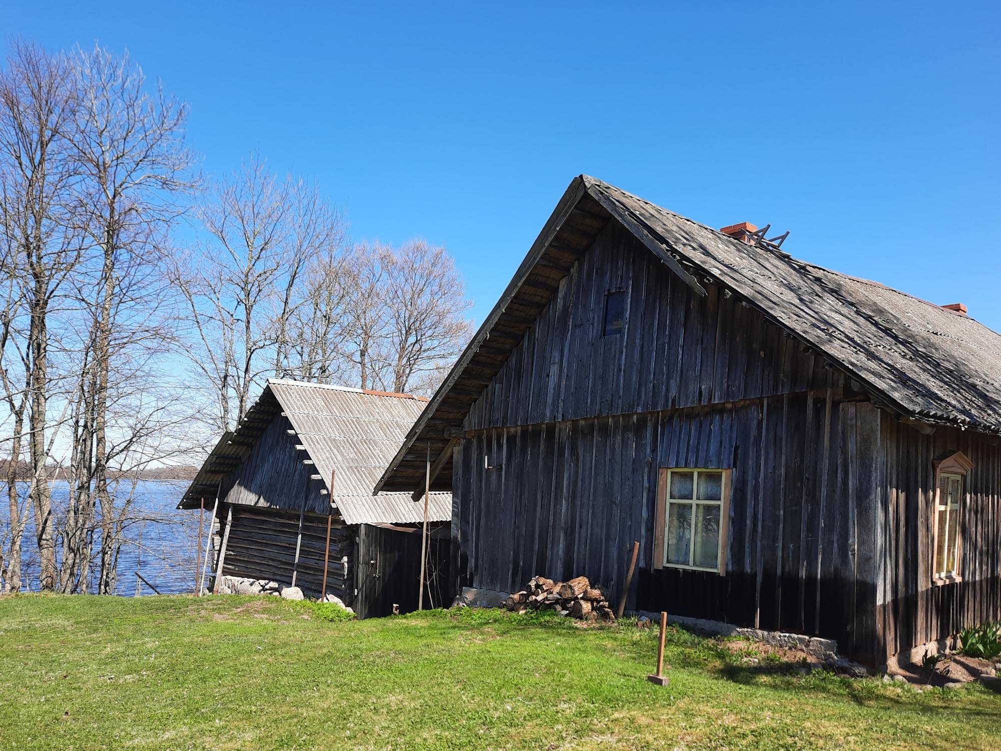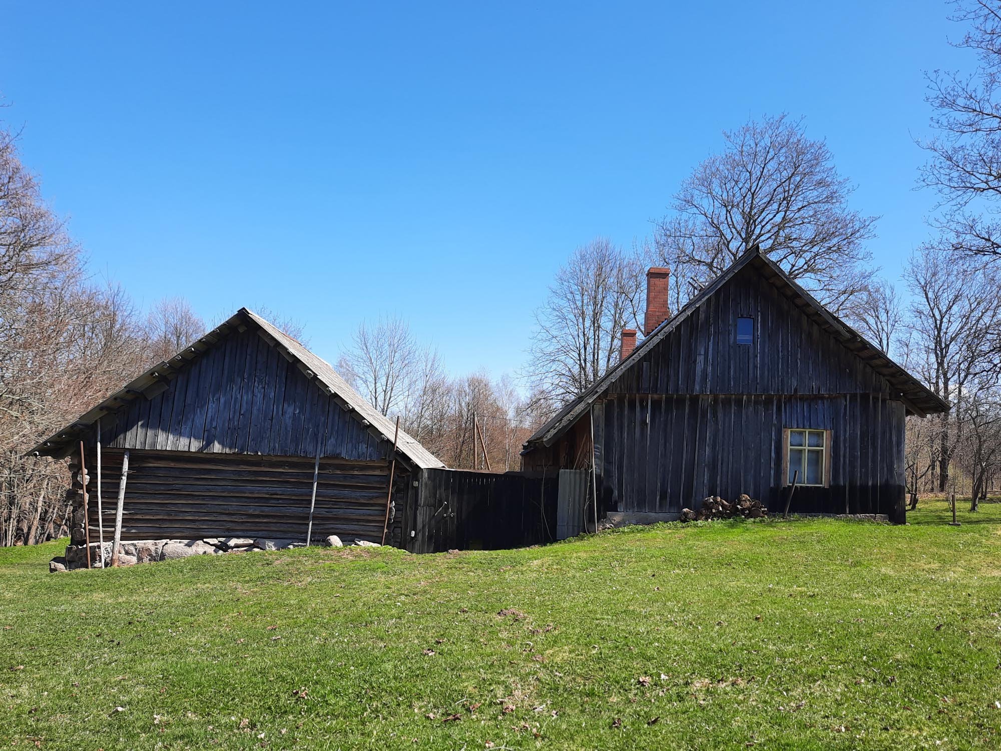PAINTER’S LAKE HOUSE
COMPETITION
The Painter's Lake House International Competition by BUILDNER sought designs for a future art residence located on the shore of Černostes Lake in one of Europe's greenest countries, Latvia. The project had to be a prime example of sustainability and one which respects its natural environment.
The original wooden house was once owned by two brothers who lived there with their families. The site owners were looking to transform it into a case of a sustainable environment that respects nature's basic principles. The new residence has to function as a temporary home and workshop for painters. It needs to replace the current building and accommodate two painters moving in with their families and living in the new house for three months. These artists will then vacate to make room for another two painters to replace them.
We came up with two concepts developed by two separate teams within the bureau. The Cut Through The Woods project has made it to the shortlist.
***
Восени 2022-го наша майстерня долучилася до міжнародного конкурсу Painter's Lake House від BUILDNER. Учасникам пропонували розробити проєкт мистецької резиденції на березі озера Чорностес в одній з найзеленіших країн Європи – Латвії. Проєкт мав стати яскравим прикладом сталого розвитку та поваги до природного середовища.
Оригінальний дерев'яний будинок колись належав двом братам, які жили там зі своїми сім'ями. Власники ділянки хотіли перетворити його на проєктний кейс сталого середовища, що поважає основні принципи природи. Нова резиденція має функціонувати як тимчасовий дім і майстерня для художників. Вона замінить наявну будівлю і вмістить двох митців, які оселилися б тут зі своїми сім'ями й житимуть в новому будинку протягом трьох місяців. Потім ці художники повинні виїхати, щоб звільнити місце для наступних гостей резиденції.
Ми запропонували дві концепції, розроблені двома окремими командами всередині бюро. Проєкт Cut Through The Woods увійшов до шорт-листа.
LOCATION
The competition site is located in Latgale, a historical region in eastern Latvia known as the land of a thousand lakes. Traditional Latvian architecture in the countryside and villages outside the country's main cities has long been constructed from wood. For centuries, Latvian villagers built their homes from timber that could be collected from nearby forests and covered them with thatch roofing.
***
Місце проведення конкурсу розташоване в Латгалії, історичному регіоні на сході Латвії, відомому як край тисячі озер. Традиційна латвійська архітектура в сільській місцевості за межами головних міст країни здавна будувалася з дерева. Протягом століть латвійські селяни будували свої домівки з деревини, яку можна було вирубати в довколишніх лісах, і покривали їх солом'яним дахом.
The current location of the buildings – with the residential building parallel to the barn building and a closed courtyard – is typical of Latgale and Old Believers. The old buildings face the shore of Černostes Lake directly. Regular west and northwest winds from the lake are strong and cool in autumn, winter, and spring. The site's current layout, with the front yard facing south, allows for both a cooling breeze and warmth from the sun. As such, the south-facing front of the building is now popular for outdoor use, and a similar principle was recommended for the new solution
***
Нинішнє розташування будівель – з житловим будинком, розташованим паралельно до будівлі комори, і закритим внутрішнім двором – є типовим для Латгалії та місцевих старообрядців. Старі будівлі виходять прямо на берег озера Чорностес. Постійні західні та північно-західні вітри з озера сильні й холодні восени, взимку і навесні. Наявне планування ділянки, з переднім двором, який виходить на південь, забезпечує як прохолодний вітерець, так і сонячне тепло. Таким чином, сторона фасаду, яка виходить на південь, вдало підходить для перебування надворі, тому подібний принцип планування був рекомендований і для нового рішення.
TASKS & REQUIREMENTS
The jury was looking for projects that focus on eco-friendly and cost-effective building techniques, in keeping with Latvia's reputation as one of the greenest countries in Europe.
The key space of the building would be an inspiring painters' workshop that needs to be a versatile space that would offer plenty of natural light, with the option to be transformed from one large area to smaller, more private work zones if required. The residence would need to offer a balance of privacy and interaction so that both families could live together comfortably for a prolonged time.
***
Журі прагнули бачити серед учасників проєкти, які зосередяться на екологічних та економічно ефективних будівельних технологіях, що відповідає репутації Латвії як однієї з найзеленіших країн Європи.
Ключовим приміщенням будівлі має стати творчий простір для художників, яка повинна бути універсальною майстернею з великою кількістю природного світла та за потреби трансформуватися з однієї великої площі в менші, більш приватні робочі зони. Резиденція повинна забезпечити баланс усамітнення та взаємодії, щоб обидві сім'ї могли комфортно проживати разом впродовж тривалого часу.
Project proposals were required to be:
· A comfortable accommodation for all its occupants in all weather conditions – resistant to heat, cold, rain, snow, and wind ·
· An example of green building practices. Participants are tasked to create a space that will further encourage ecotourism in the region ·
· Low maintenance in terms of effort and costs ·
Protecting the bats:
During the summer, a rare bat species use the house roof as a resting place. Unfortunately, many such areas have recently begun disappearing due to modern construction methods, which limits the bats' access. Competition participants were recommended to consider roof design solutions that would be friendly to the local bat population, strengthening the design concept's integrity with nature.
***
Проєктні пропозиції повинні були бути:
· Комфортним житлом для всіх його мешканців за будь-яких погодних умов – стійким до спеки, холоду, дощу, снігу та вітру ·
· Прикладом зеленого будівництва. Перед учасниками стояло завдання створити простір, який сприяв би подальшому розвитку екотуризму в регіоні ·
· Невибагливими в обслуговуванні з погляду зусиль і витрат ·
Захист кажанів
Влітку рідкісні види кажанів використовують дах будинку як місце для відпочинку. На жаль, останнім часом багато таких зон почали зникати через сучасні методи будівництва, що обмежує доступ кажанів. Учасникам конкурсу було рекомендовано розглянути проєктні рішення даху, які були б дружніми до місцевої популяції рукокрилих, посилюючи цілісність проєктної концепції з природою.
CONCEPT 1. ON THE ROOTS
Architects: Slava Balbek, Kateryna Denysenko
3D artist: Nik K
Post production: Maryan Beresh
Creative copywriter: Kateryna Vasylevska
Project Manager: Tetiana Khuk
Project year: 2022
Concept
The winds of time are strong – so are the roots.
The new form grows out of the old roots and the old foundation. Essentially minimalist, it fits into the natural flow of the local landscape. The building clings to the shore and cascades down to the water. There is a complete acceptance of the environment.
The roots run deep and witness history. In the course of natural evolution, they make their way to a new life. Life flows on.
***
Вітри часів сильні – але міцне й коріння.
Нова форма виростає зі старих коренів та фундаменту. Мінімалістична по суті, вона вписується у природний плин місцевого ландшафту. Будівля стелиться берегом і каскадом спадає до води. Архітектура повністю приймає навколишнє середовище.
Коріння сягає глибоко та є свідком історії. З ходом природної еволюції воно прокладає собі шлях до нового буття. Життя плине далі.
Form creation
The main idea and the starting point is to preserve the existing foundation and its materials. We transform it into an additional terrace & cover it with garden plants, expanding the foundation and following the landform to create a comfortable and spacious residence for two families. The one-story building cascades down the shore naturally and offers its residents different options – one of the residential blocks is located higher to keep the lake view.
***
Основна ідея та відправна точка – збереження наявного фундаменту та його матеріалів. Ми перетворюємо його на додаткову терасу і вкриваємо садовими рослинами, водночас розширюючи основу та повторюючи рельєф місцевості, щоб створити комфортну і простору резиденцію для двох родин. Одноповерхова будівля природним чином каскадом спускається вниз до берега та пропонує своїм мешканцям кілька житлових опцій – один з блоків розташований вище, щоб зберегти вид на озеро.
The layout
The plot's landform serves as a natural ramp so guests can freely move up and down the shore. The driveway and parking lot are located as close to the road as possible.
Residential blocks and a workshop face the lake. Imagine gazing at the lake that brings peace of mind and inspiration. The windows also offer the most picturesque views of the woodlands surrounding the residence. Two blocks are separated for personal space; the cut is designed as a see-through glass tambour with views of the lake and yard.
The placement of the building is thought out according to the sun and wind: the courtyard's walls cozily close the guests from the wind and provide cool shade on hot days. The solar panels are located on the southern sides of the roof for maximum efficiency.
***
Рельєф ділянки слугує природним пандусом, щоб гості могли вільно прогулюватись до берега. Під'їзна доріжка та автостоянка розташовані якомога ближче до головної дороги.
Житлові блоки та майстерня виходять вікнами на озеро. Уявіть, як дивитесь на поверхню води, що приносить душевний спокій і натхнення. З вікон також відкриваються наймальовничіші краєвиди на ліси, що оточують резиденцію. Два блоки відокремлені для більш приватного простору; розріз, який відділяє їх, має вигляд прозорого скляного тамбура з видом на озеро та подвір'я.
Розміщення будівлі продумано відповідно до сонця і вітру: стіни затишного внутрішнього двору закривають гостей від вітру і забезпечують прохолодну тінь у спекотні дні. Для максимальної ефективності сонячні панелі встановлені на південних сторонах даху.
Design
Despite the form, the barn's roof is designed without intervention in the natural ecosystem. Openings on its facade let the bats enter the attic and live under the sloped roof.
As for materials, The Main house and the Barn building's walls are finished with wooden panels taken from the existing building. So are the foundations – they are made of the original rubble stone.
The new Workshop building represents the changes provided by the flow of time. Connected with the main building by glass tambour, it differs from it. This block is built of a modern yet natural material – Hempcrete. It is a bio-composite made of hemp hurd, lime-based binder, and water.
Such minimalistic forms and simple materials, like the decisions, represent the gentle interaction of the modern, fast-paced world with an eternal nature.
***
Попри свою форму, дах сараю спроєктований без втручання у природну екосистему. Отвори на фасаді дозволяють кажанам потрапляти на горище і жити під похилим дахом.
Що ж до матеріалів, стіни головного будинку та сараю оздоблені дерев'яними панелями, взятими з наявної будівлі. Фундаменти теж – вони зроблені з оригінального бутового каменю.
Нова будівля майстерні уособлює зміни, спричинені плином часу. З'єднана з головною будівлею скляним тамбуром, майстерня відрізняється від житлових секцій. Цей блок побудований з сучасного, але природного матеріалу – конопляного бетону. Це біокомпозит, виготовлений з конопляної костриці, в'яжучого на основі вапна та води.
Такі мінімалістичні форми та прості матеріали, як і концептуальне рішення, символізують м'яку взаємодію сучасного, швидкоплинного світу з вічною природою.
CONCEPT 2. CUT THROUGH THE WOODS
Architects: Slava Balbek, Anastasiia Vinidiktova, Olena Dobrovolska
3D artist: Nik K
Post production: Maryan Beresh
Creative copywriter: Kateryna Vasylevska
Project Manager: Tetiana Khuk
Project year: 2022
Concept
One day the lake's shore will become desolate – and something new will come into the picture.
Wooden buildings in Latvia have always been transformed – easy to build, easy to dismantle – and made historical architectural landscape fluid. This fleeting essence of time and space also touched natural landscapes. Now a new form is emerging from behind the trees.
We present a deconstructed version of the houses that stood on the shore for years. The traditional wooden roof arch is cut in half and transformed in connection to the buildings of the past. The ascetic shape cuts through the air. The lines are clean and bold; the architecture is dynamic – to match the complex terrain of this place, which runs down to the water's surface.
We divide the space of the residence in half, offering the guests of the residence personal space and privacy. The meeting takes place in the middle – united by a common purpose of stay, artists and their families meet on the territory of the studio overlooking the lake.
Admiring the beauty of the lakeshore, we present a form that stays in touch with the place's history – and starts a new chapter.
***
Одного дня берег озера опустіє – і на його місці з'явиться щось нове.
Дерев'яні будівлі в Латвії завжди трансформувалися – легко будувати, легко розбирати – й робили історичний архітектурний ландшафт плинним. Ця мінлива сутність часу і простору торкнулася й природних ландшафтів. Тепер з-за дерев постає нова форма.
Ми представляємо деконструйовану версію будинків, які роками стояли на березі. Традиційна дерев'яна арка даху розрізана навпіл і трансформована у візуальному зв'язку з будівлями минулого. Аскетична форма розсікає повітря. Лінії чисті та виразні, архітектура динамічна – щоб відповідати складному рельєфу цього місця, який спускається до самої поверхні води.
Ми ділимо житлові блоки навпіл, пропонуючи гостям резиденції особистий простір і приватність. Зустріч відбувається посередині – об'єднані спільною метою перебування, художники та їхні родини зустрічаються на території студії з видом на озеро.
Милуючись красою озерного берега, ми представляємо форму, яка зберігає зв'язок з історією місця – і розпочинає нову главу.
Form creation
Splitting the building into two parts contributes to its energy efficiency. The facades of both halves are equipped with matching sliding wooden shutters: if only one family stays in residence, the other half of the house closes, saving resources on heating and keeping the house warm in the winter. This solution contributes to a cleaner, absolutist form with reduced visual noise.
***
Поділ будівлі на дві частини сприяє її енергоефективності. Фасади обох половин обладнані розсувними дерев'яними віконницями: якщо в будинку проживає лише одна сім'я, друга половина будинку закривається, заощаджуючи ресурси на опаленні та зберігаючи тепло взимку. Таке рішення сприяє створенню більш чистої, абсолютистської форми, яка не примножує візуальний шум.
Green approach
The project, created in the land of a thousand lakes, cannot be anything but environmentally friendly. Solar panels will cover the resident's electricity consumption. We catch the shy Baltic sun by placing panels on the building's roof and the plot's south side for maximum efficiency.
We also recommend installing a vertical rainwater harvesting system integrated into the building's water supply system: the collected rainwater is stored in a tank and becomes drinkable after filtration.
***
Проєкт, створений у краю тисячі озер, не може не бути екологічно чистим. Сонячні панелі покриватимуть споживання електроенергії мешканцями. Ми ловимо сором'язливе балтійське сонце, розміщуючи панелі на даху будівлі та на південній стороні ділянки для максимальної ефективності.
Ми також рекомендуємо встановити вертикальну систему збору дощової води, інтегровану в систему водопостачання будівлі: зібрана дощова вода зберігається в резервуарі та після фільтрації стає придатною для пиття.
Design
The walls are cut clean from old rubble trench foundations – the new form arises from the earth through buildings of the past. The visual pattern of the materials is collected from the lake's shore. We use the wood covering the old buildings' walls and wrap it around our minimalist forms. The ecological materials used in interior decor erase the sense of transition between the residence and the stunning scenery outside.
***
Стіни вирізані зі старих щебеневих траншейних фундаментів – нова форма постає із землі через будівлі минулого. Візуальний малюнок матеріалів зібраний на березі озера. Ми використовуємо деревину, що покриває стіни старих будівель, та вкриваємо нею наші мінімалістичні форми. Екологічні матеріали, використані в декорі інтер'єру, стирають відчуття переходу між резиденцією та приголомшливими пейзажами ззовні.


