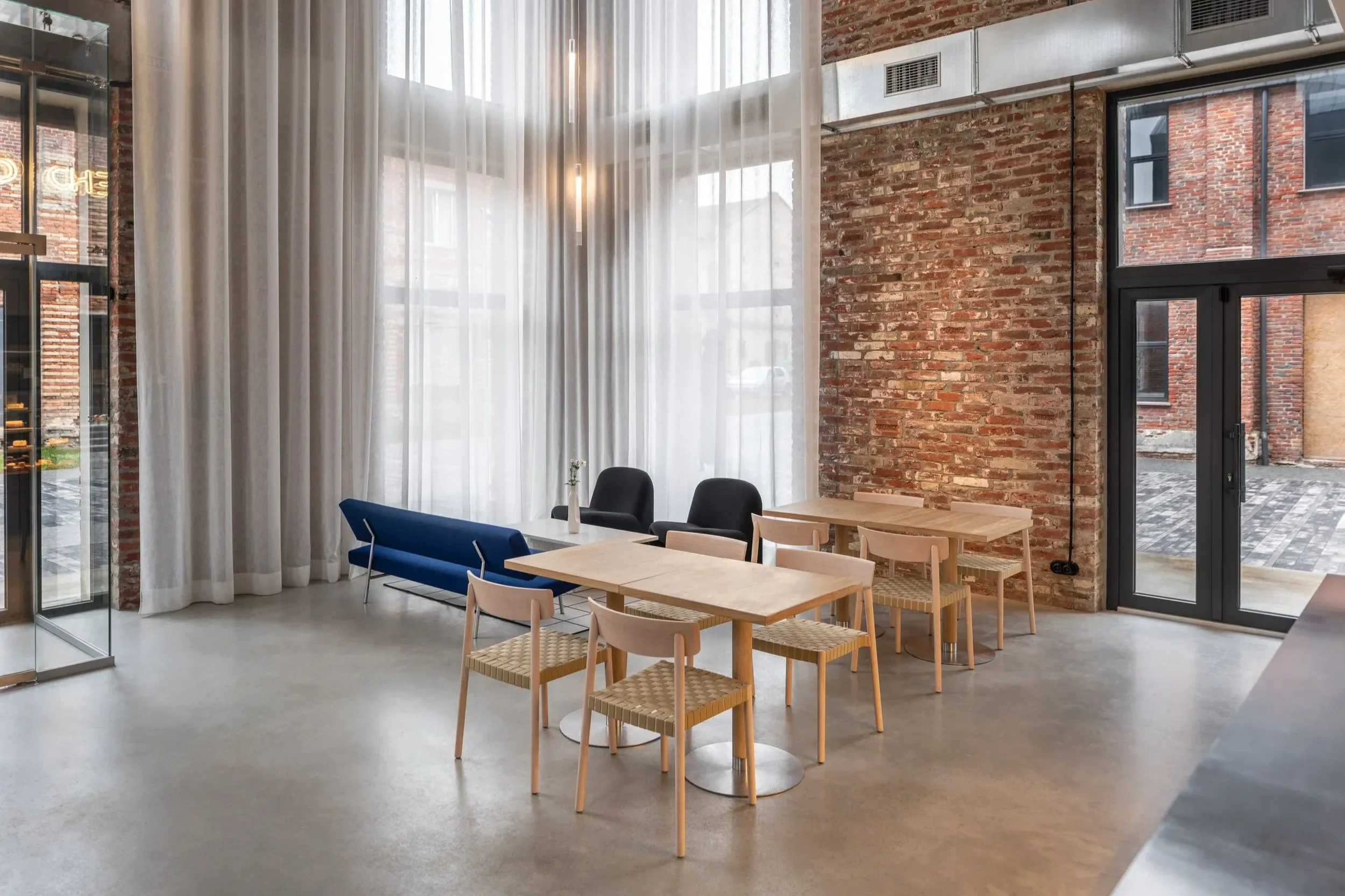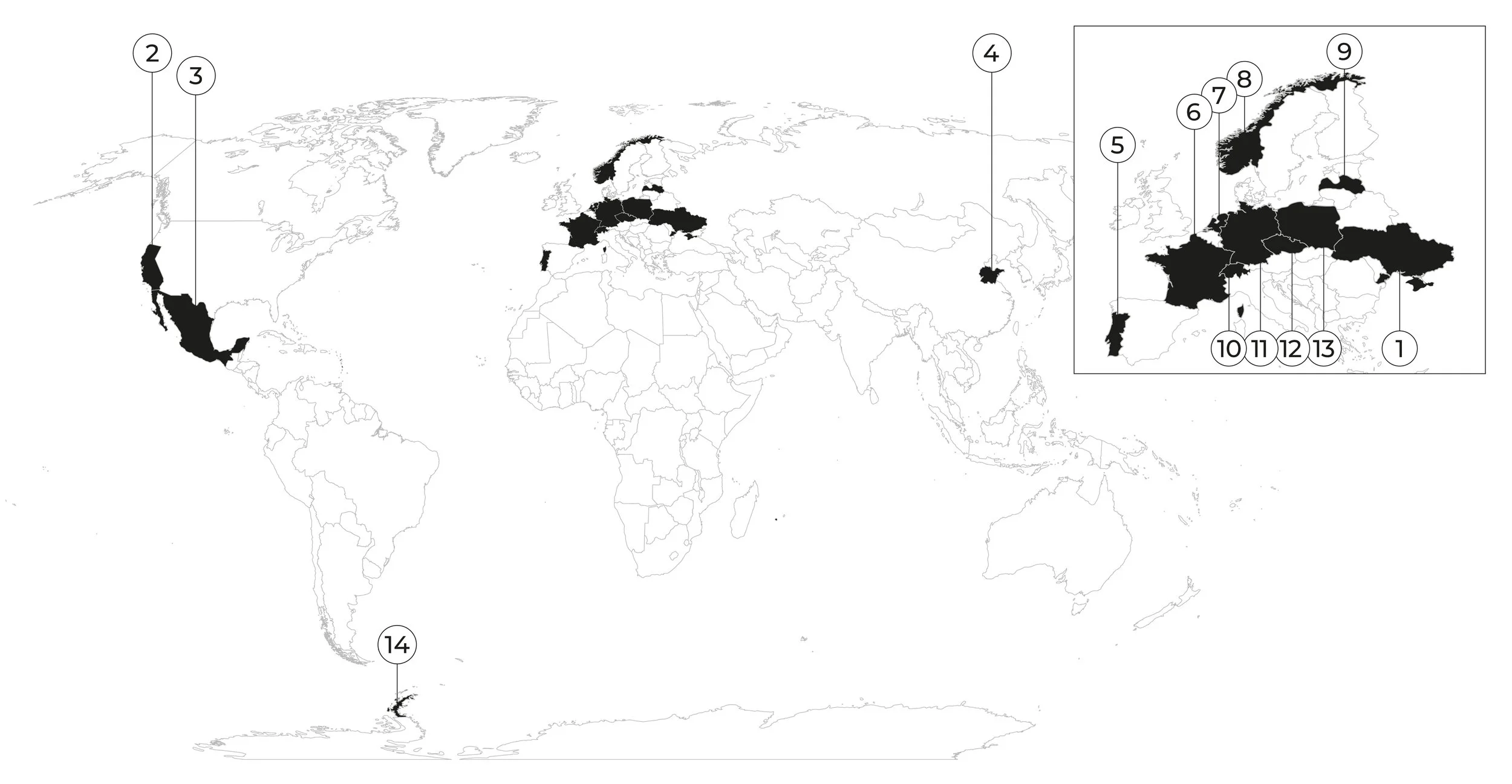LOFTS: OPEN SPACES FOR MODERN LIFESTYLE
62% of property buyers say that loft-style interiors feel more modern and attractive for both living and working.
62% of property buyers say that loft-style interiors feel more modern and attractive for both living and working.

Each project is special: we take into account our clients’ wishes, study the location’s context and create an outstanding solution to your request
Upgrade your existing space while saving up to 30% of the budget compared to a full renovation.
We will source all the necessary furniture, equipment, and décor to bring the design project to life.

• 15+ years of experience in commercial design with completed projects across 4 continents
• Tailored furniture selection and custom object development
• Staying within budget and ensuring full cost transparency
• Solutions that take into account your vision and unlock the space’s potential

Our projects around the world

Our awards
The cost depends on the collaboration format and the scale of the project.
Within our loft interior design services, we offer a flexible model: during a free initial consultation, we work together to define the optimal format — a service that includes everything necessary and nothing excessive, tailored to your business goals, space, and context.
The final price is influenced by the floor area, task complexity, number of specialists involved, and the specified time frame.
After the initial brief, we prepare a customized proposal with a detailed breakdown of the cost for each stage.
The initial — conceptual — stage usually takes one to two months.
Its duration depends primarily on the speed and quality of communication with the client’s team, as this phase requires frequent cycles: preparation — approval — adjustment.
The timeline for the following stages depends on the scope of services and the size of the space.
We can accelerate the process by scaling the project team and are always open to discussing timelines during the negotiation phase.
After the very first meeting, we’ll be able to provide a clear timeline estimate and agree on the pace of collaboration.
We are not a general contracting company, but we can recommend trusted implementation partners — both in your city and internationally. We're also open to working with your contractors if they’re already involved in the process.
In any case, we can stay engaged during the implementation stage through author supervision.
Additionally, we offer a procurement service: we take care of sourcing contractors and suppliers, as well as placing and managing orders.
Within our loft interior design services, we don’t set a strict minimum scope of work.
We work with both focused requests — such as zoning an open space or designing a work café — and large-scale projects spanning several thousand square meters.
Our goal is to offer an effective solution tailored to your needs, regardless of the project's scale.
The duration depends on several factors: the area, complexity level, collaboration format, and the client’s decision-making speed. On average, the full cycle — from the initial meeting to the completion of construction — takes between 6 and 12 months for creating a new bakery in a shell & core format.
We can get involved at any stage — from strategic consulting to procurement and author supervision. After the initial consultation, we’ll be able to provide a well-grounded estimate tailored to your specific case.
In short: when needed, we know how to move very quickly. Thanks to our scalable team of over 70 specialists, we can adjust the pace to meet real business deadlines.
Of course! However, our experience shows that even the most motivated clients often face hidden risks, inefficient solutions, and missed opportunities.
We design bakeries that don’t just look good but truly work — for teams, processes, and brands. This requires analytics, systematization, attention to detail, and consideration of hundreds of factors: from workflow scenarios to the ergonomics of the reception area.
We help you save your resources — time, money, and energy — and transform the space into a business growth tool, rather than just a collection of furniture in square meters.