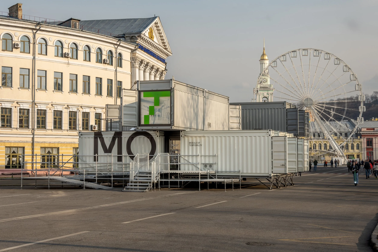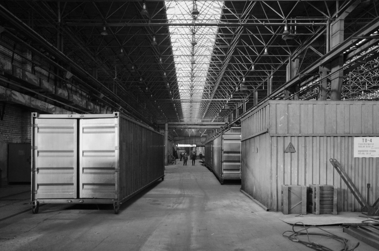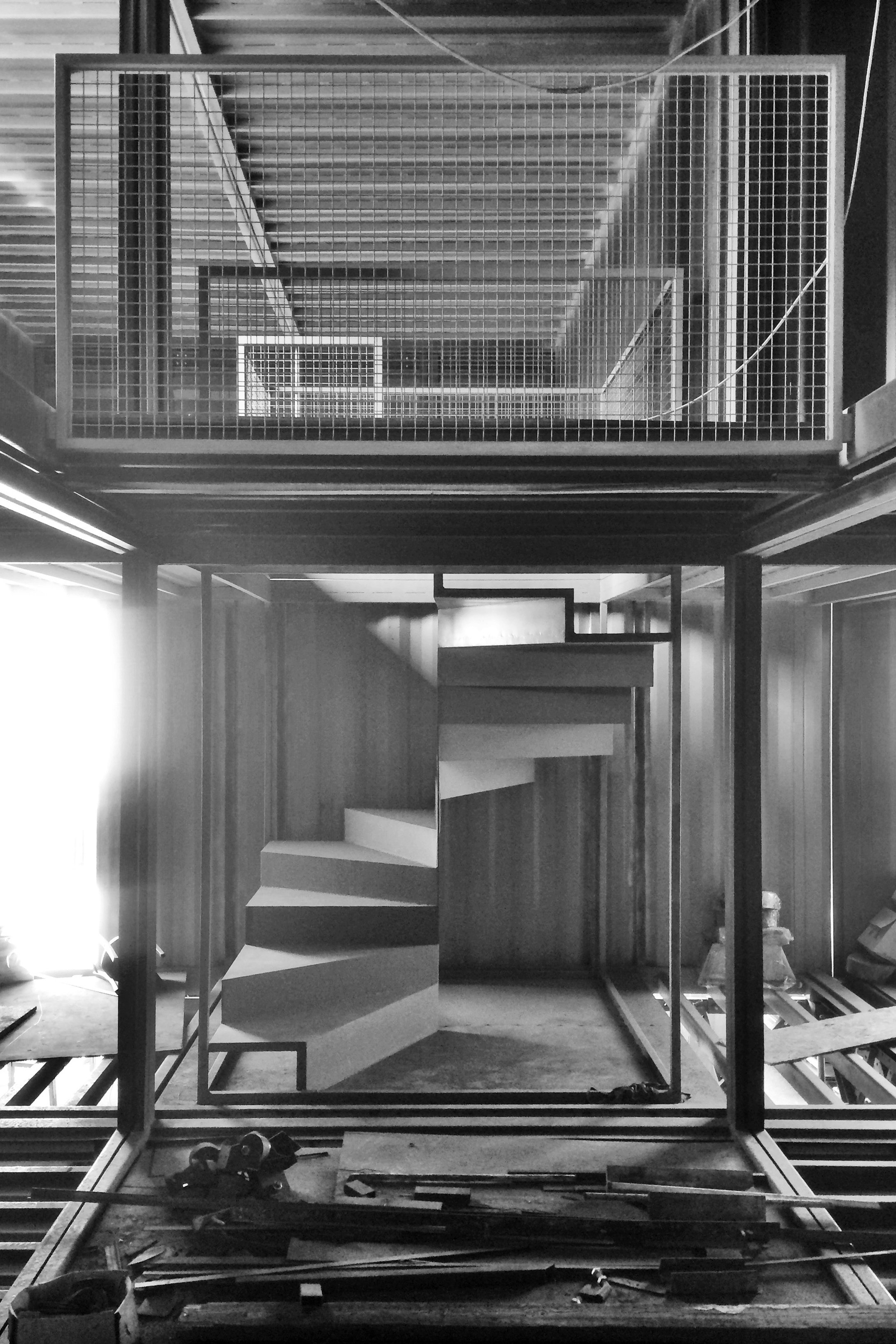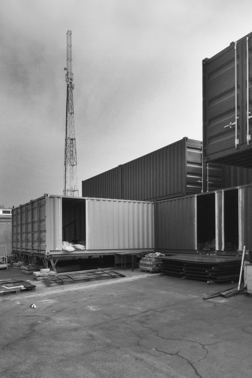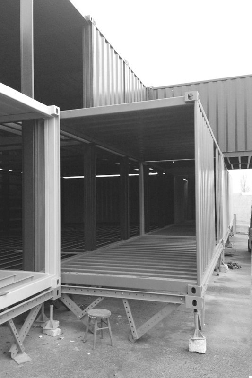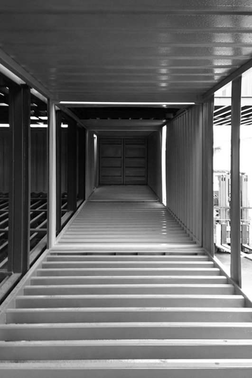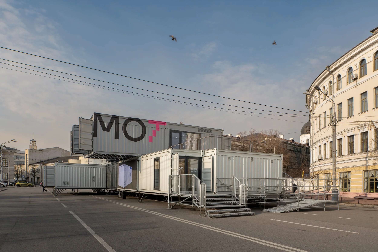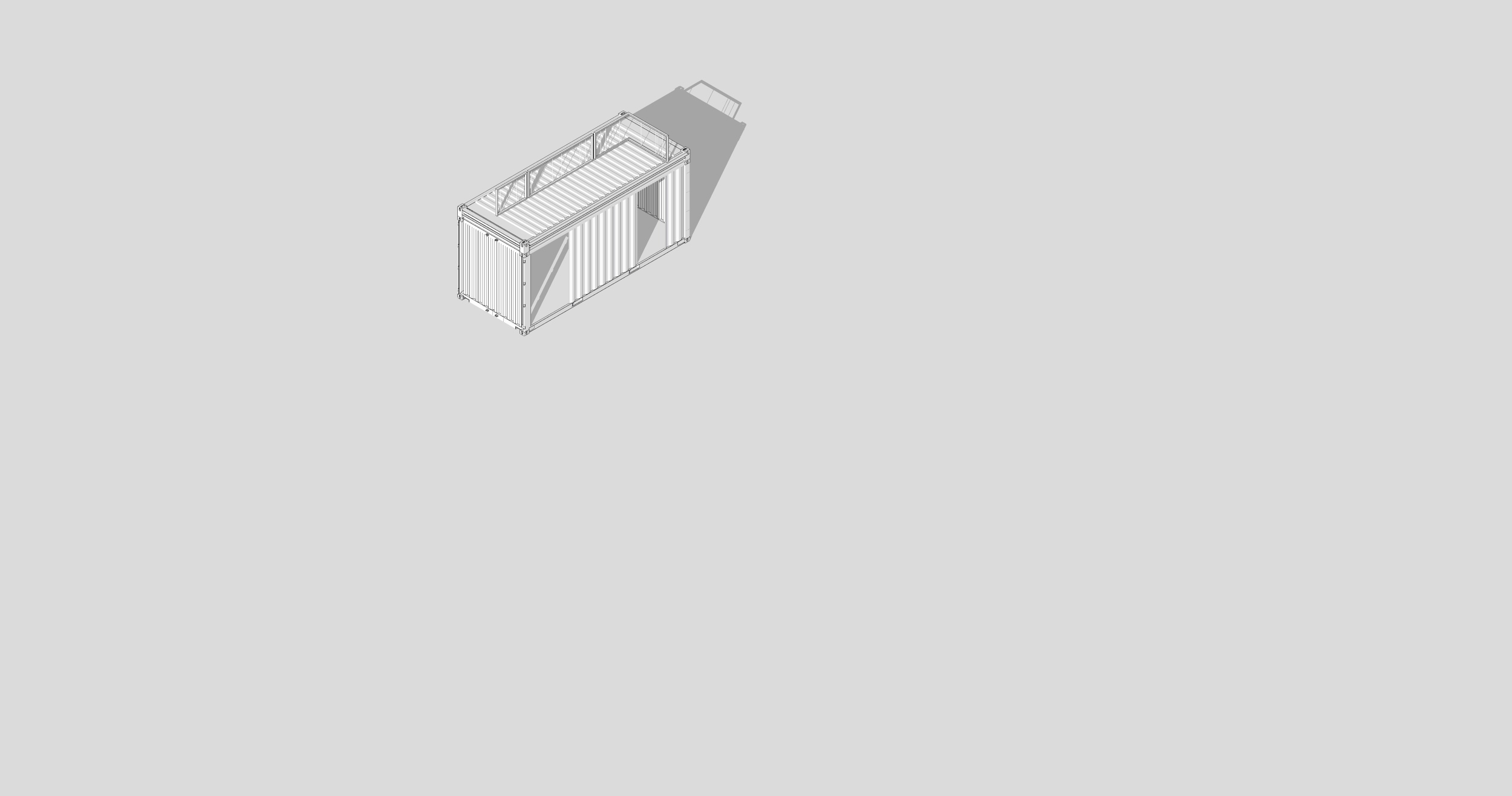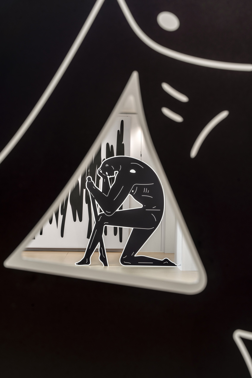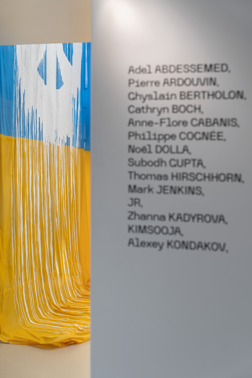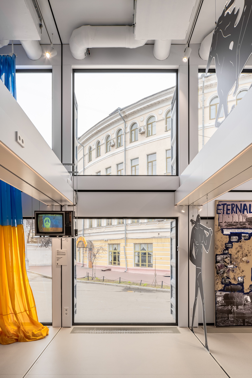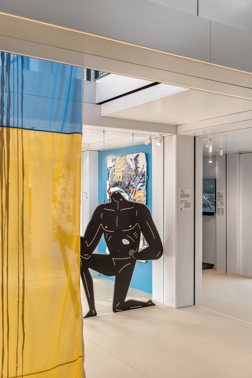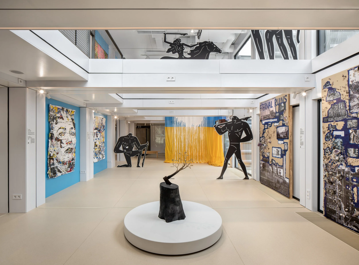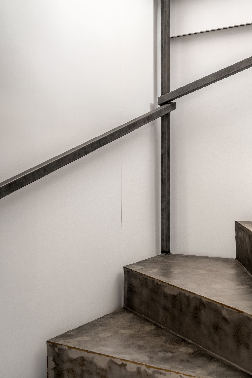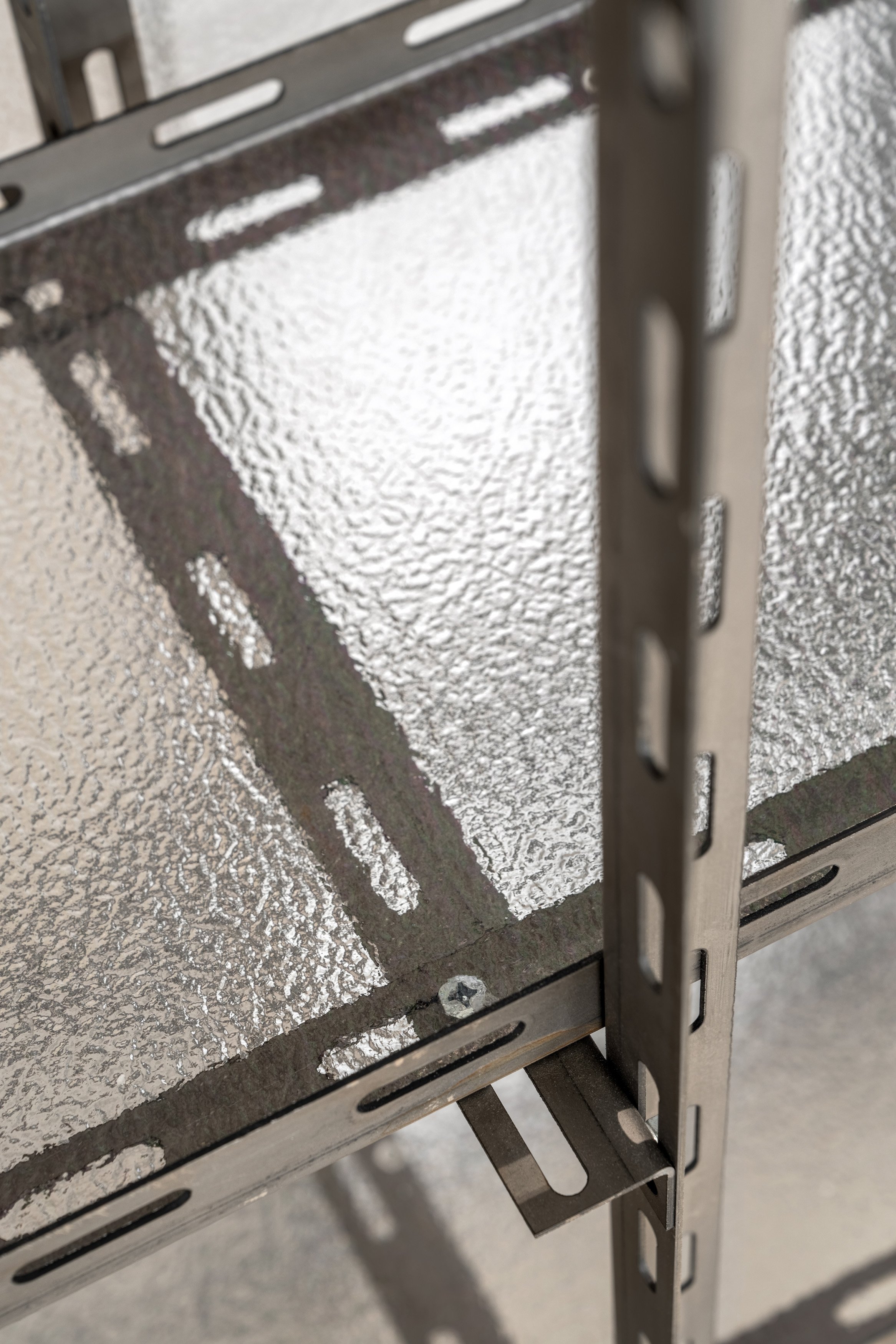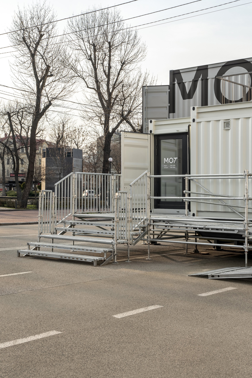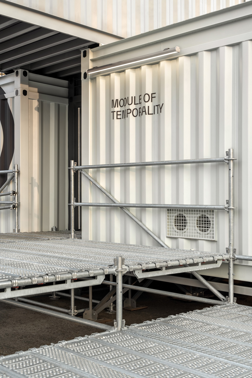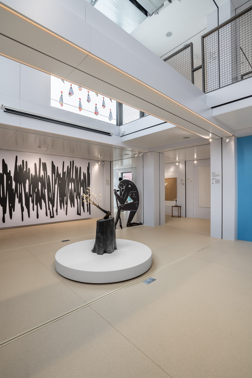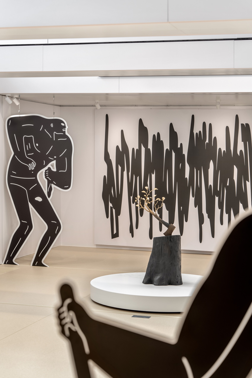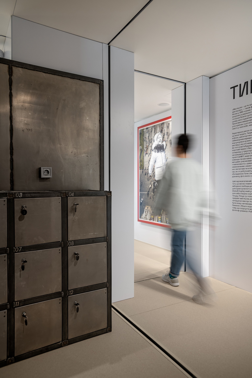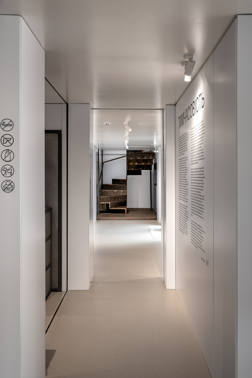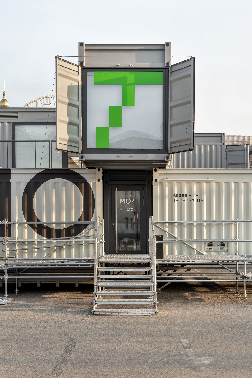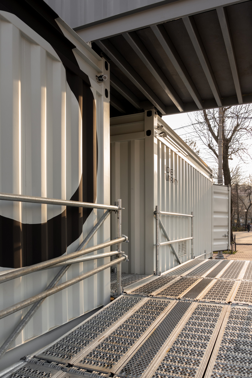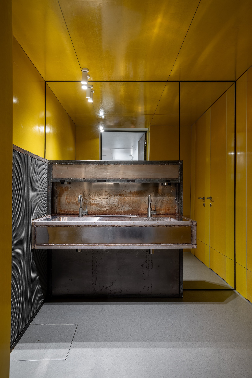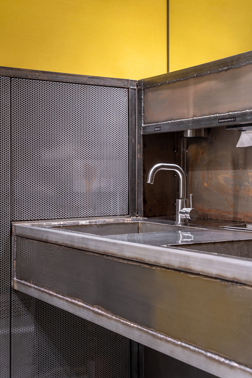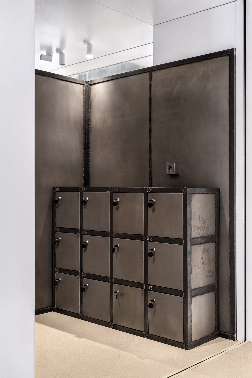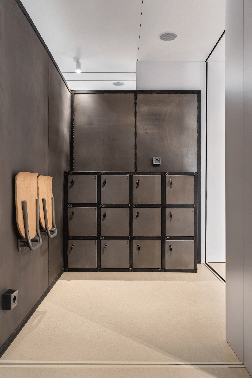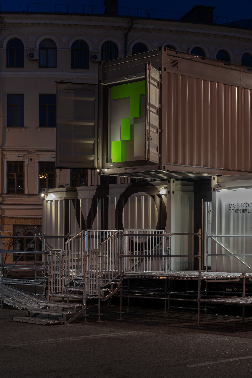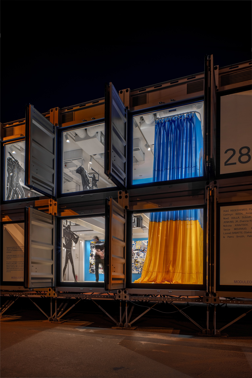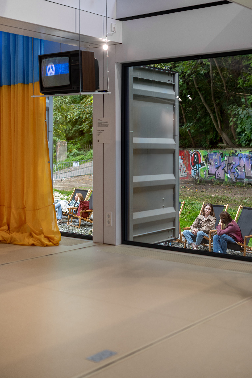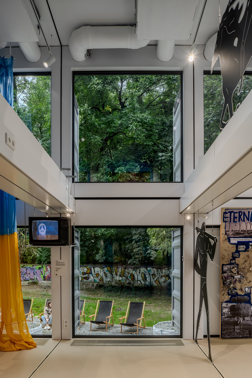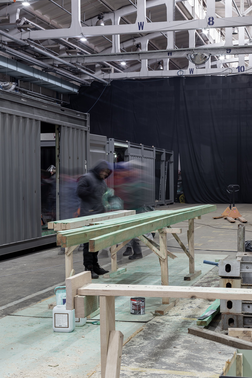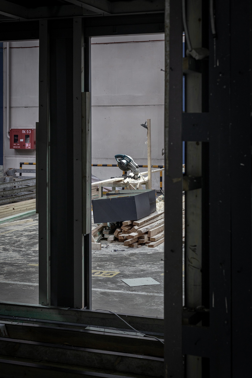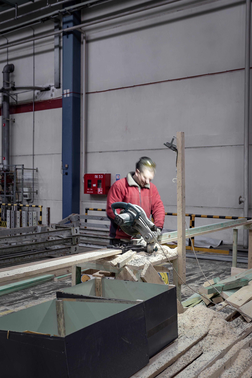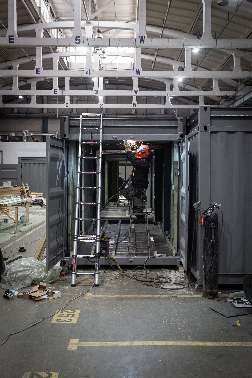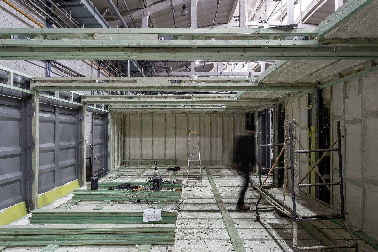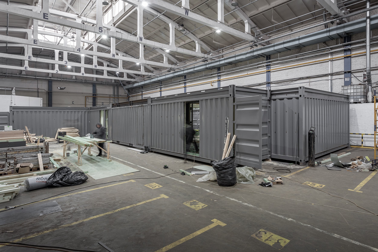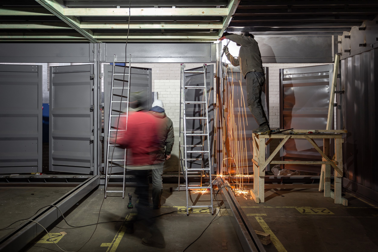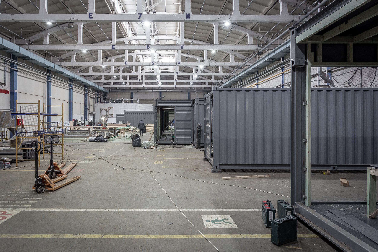MOT
Architects: Slava Balbek, Alla Vitas-Zakharzhevska, Nata Kurylenko, Anastasiia Partyka, Artem Zavarzin
3D artist: Valeriy Stefanov
Project manager: Anna Viktorova
Project area: 417 sq. m
Project year: 2023
Photo credits: Andrey Bezuglov, Maryan Beresh
INTRO | BACKSTORY | IDEA | CONCEPT | CHALLENGES | DESIGN | MOT IN LVIV | TEAM
INTRO
MOT – Module of Temporality – is a temporary cultural space created by balbek bureau upon the request of the don't Take Fake team. The space, built from 27 metal modules, houses a multimedia exhibition featuring works by 28 artists from 10 countries around the world. The project started in Kyiv in February 2023 and is currently traveling around cities in Ukraine.
***
МОТ – Module of Temporality, «Модуль тимчасовості» – тимчасовий культурний простір, створений balbek bureau на замовлення команди don’t Take Fake. Простір, збудований із 27 металевих контейнерів-модулів, вмістив мультимедійну експозицію з творів 28 художників з 10 країн світу. Проєкт стартував у Києві в лютому 2023 року та зараз подорожує містами України.
This is a two-story structure covering an area of 417 square meters. The modules can be disassembled, transported, and reassembled in less than 10 days. Up to 100 people can be inside MOT simultaneously.
***
Це двоповерхова конструкція площею 417 квадратних метрів. Модулі можна розібрати, транспортувати та зібрати наново за менш ніж 10 днів. Одночасно в MOT можуть перебувати до 100 людей.
BACKSTORY
The history of containers began back in 2012. According to the original idea, the structure was meant to become a multifunctional space with relocation capabilities: initially an art center by Olena Minina’s LENCOM team, later a movable school, lecture hall, party venue, or even private residence. Unfortunately, in the original form, the project was not realized. For the past few years, the structure awaited its time near Kyiv, and finally, that time has come.
***
Історія контейнерів почалася ще у 2012 році. За оригінальним задумом, конструкція мала стати багатофункціональним простором із можливістю релокації: спершу артцентром від команди Олени Мініної LENCOM; згодом – пересувної школи, лекторію, майданчика для вечірок або навіть приватного житла. Але, на жаль, в тому вигляді проєкт не був втілений. Останні кілька років споруда чекала свого часу під Києвом – і нарешті цей час настав.
The containers were manufactured at the Ilyichivsk Ship Repair Plant according to our order. They had not been previously utilized for their initial intent of storing and transporting goods. The basic structure's geometry was assembled at the production site in Mykolaiv.
***
Контейнери виготовили на Іллічівському судноремонтному заводі спеціально на наше замовлення. Тобто за прямим призначенням – для зберігання й перевезення вантажів – їх раніше не використовували. Базову геометрію споруди було зібрано на виробництві в Миколаєві.
All the containers were of standard size, except for one unique unit made to order according to our specifications. Technically, it's not a container anymore but a metal structure created using the same principle.
***
Всі контейнери стандартного розміру, крім одного унікального, виготовленого на замовлення за нашим ТЗ. Технічно, це вже не контейнер, а металева конструкція, але створена за тим же принципом.
The design project for MOT was essentially created from scratch. The concept was altered according to the don’t Take Fake team’s requests.
***
Дизайн-проєкт для МОТ ми створювали фактично з нуля. Концепцію змінювали відповідно до побажань команди don’t Take Fake.
DON'T TAKE FAKE’S IDEA
For don’t Take Fake, the project’s initiators, the Module of Temporality is an attempt to capture the fluidity of life and time in art, as well as to showcase its uncertainty while supporting the desire of everyone who remains in Ukraine to continue living, creating, and striving.
***
Для don’t Take Fake, ініціаторів проєкту МОТ, «Модуль тимчасовості» – це спроба зафіксувати плинність життя та часу в мистецтві, а також показати його невизначеність і водночас підтримати бажання в усіх, хто залишається в Україні, продовжувати жити, створювати та виборювати.
The goal of the Module of Temporality (MOT) is to demonstrate that even during times of war, significant cultural projects are possible in Ukraine. One of the aims of MOT is to aid in the restoration of art institutions that have suffered due to Russian aggression. Anyone interested can contribute to the fund by purchasing a ticket to the space or any item from the gift shop, and later, artworks by artists will be available at a special auction.
***
Мета МОТ – продемонструвати, що в Україні навіть під час війни можливі масштабні культурні проєкти. Одна з цілей МОТ – допомогти у відновленні мистецьких інституцій, які постраждали внаслідок російської агресії. Кожен охочий може долучитися до наповнення фонду, придбавши квиток в простір чи будь-яку річ у гіфт-сторі, а згодом – роботи митців на спеціальному аукціоні.
The central event of MOT is an exhibition created specifically for this project. On two floors of the space, works including paintings, sculptures, installations, and audiovisual pieces are presented. The curator of the exhibition is Fabrice Bousteau, a French art critic, curator, and chief editor of the Beaux Arts magazine. "MOT is about the fact that even in the midst of continuous adversity and collapse, there is a place for life," comments Bousteau.
***
Центральна подія MOT – експозиція, створена спеціально для цього проєкту. На двох поверхах простору свої роботи представлені полотна, скульптури, інсталяції та аудіовізуальні роботи. Куратором виставки став Фабріс Бусто – французький арткритик, куратор і головний редактор журналу Beaux Arts. «МОТ – це про те, що навіть посеред суцільного лиха й колапсу є місце для життя», – коментує Бусто.
CONCEPT
Creating a museum dedicated to temporality, we pondered architecture as a spatial-temporal form of art. Architects construct not only in three-dimensional space; temporal perception of the composition by the viewer also serves as a unique platform. To capture the essence of wartime, we constructed an exhibition pavilion from mobile units – cargo containers symbolizing the fluidity of time and constant movement. Nothing is eternal – neither our structure nor the war, which will eventually end with Ukraine's victory.
***
Створюючи музей, присвячений тимчасовості, ми розмірковували над архітектурою як просторово-тимчасовим видом мистецтва. Архітектори будують не тільки у тривимірному просторі; своєрідним майданчиком виступає також часове сприйняття композиції глядачем. Щоб вхопити суть часів війни, ми побудували виставковий павільйон із мобільних блоків – вантажних контейнерів, які уособлюють плинність часу та постійний рух. Ніщо не вічне – ані наша конструкція, ані війна, яка рано чи пізно закінчиться перемогою України.
The project team analyzed global experiences with public spaces using modular constructions. However, most references weren't applicable to us – these "container" structures are usually static, placed at a location and not moved thereafter. Our aim was a user-friendly, mobile space that could be easily transported worldwide.
***
Команда проєкту проаналізувала світовий досвід роботи з громадськими просторами у модульних конструкціях. Проте більшість референсів не стала нам у пригоді – ці «контейнерні» конструкції зазвичай створюють статичними: їх встановлюють на локації та більше не перевозять. Нашою ж метою був простий у експлуатації мобільний простір, який було б легко перевозити світом.
Our primary visual inspiration was mainly the architecture of the structure itself and the materials we work with. Just as sculptors learn about their material's properties, history, and its usage across different eras before creating their work, we decided to emphasize metal – its properties, origins, and the meanings it carries.
***
Основним візуальним натхненням для нас стала насамперед архітектура конструкції та матеріали, з якими працюємо. Скульпторів, перш ніж вони беруться створювати свою роботу, вчать досліджувати свій матеріал: властивості, історію, те, як його використовують в ту чи ту епоху. Ми вирішили зробити акцент на металі – його властивостях, походженні та сенсах, який він несе.
Since the museum will open during the war, we decided to symbolically utilize materials from enterprises most affected by Russian aggression. Among them are "Azovstal" and the llich Iron & Steel Works, both devastated in the battles for Mariupol. The Battle for Mariupol and the defense of "Azovstal" will remain in Ukraine's and the world's history. Despite the central theme of MOТ's temporality, we aimed to pay tribute to these events and giants of Ukrainian industry. Ultimately, for the interior ceiling's elevation, we used metal beams produced by "Azovstal" and metal sheets from the llich Iron & Steel Works.
The structure itself is inherently expressive and has interesting facades, so there was no need for bold accents, except for the branding by CREVV design studio. Thus, we settled on white and gray as the colors of the containers. The interior color palette follows a similar logic. We wanted the space not to draw excessive attention but to serve as a neutral backdrop for art objects. The maximum focus of the space should be on the exhibition.
***
Оскільки музей відкриють під час війни, ми вирішили, що буде символічно використати матеріали підприємств, які найбільше постраждали від російської агресії. Серед них – «Азовсталь» та Металургійний комбінат ім. Ілліча, зруйновані в боях за Маріуполь. Битва за Маріуполь та оборона «Азовсталі» залишаться в історії України та світу. Попри центральну тему тимчасовості МОТ, ми прагнули віддати шану цим подіям та гігантам української промисловості. Зрештою при підйомі стелі в інтер'єрі використали металеві швелери виробництва «Азовсталі» та металеві листи з комбінату ім. Ілліча.
Конструкція сама собою виразна та має цікаву пластику фасадів, тож потреби робити яскраві акценти й додавати щось, крім айдентики від студії CREVV, не було. Так ми зупинилися на білому та сірому кольорі контейнерів. З колірною гамою інтер’єру логіка схожа: ми хотіли, щоб простір не перетягував на себе увагу та слугував нейтральним тлом для артоб’єктів. Максимальний фокус простору – на експозиції.
CHALLENGES
Our team is not the first to work with such modular structures, but the challenges we encountered in this project are unique in their own way. Every square meter of space required a custom solution.
***
Наша команда не перша, хто працює з такими модульними спорудами, але виклики, з якими ми стикнулися на цьому проєкті, по-своєму унікальні. Кожен квадратний метр простору потребував кастомного рішення.
The main challenge of the work was the mobility of the structure. In order for the building to be durable and capable of relocation, many nuances had to be taken into account. For example, designing stairs and ramps that could be disassembled and reassembled, and ensuring the stability of the structure in areas with greater changes in height. Ultimately, the ramps and stairs were made from construction scaffolding.
***
Головним викликом роботи стала мобільність конструкції. Щоби будівля була довговічною та підлягала релокації, треба було врахувати багато нюансів. Наприклад, продумати сходи й пандуси, які можна було б розібрати й зібрати заново, та передбачити стійкість споруди на ділянках із більшим перепадом висот. Зрештою, пандуси та сходи виготовили з будівельних риштувань.
To ensure that the container, part of which is "hanging" in the air, could withstand the planned load, designers implemented appropriate reinforcement.
***
Для того, щоб контейнер, частина якого «висить» у повітрі, витримував заплановане навантаження, конструктори зробили відповідне посилення.
As a rule, museums and cafes in such modular structures are only open in the warm season or operate in places where it's warm and dry throughout the year. We had to make sure that the museum could withstand the cold and precipitation of Kyiv, so a lot of work went into thermal and water insulation.
***
Як правило, музеї та кафе в таких модульних конструкціях відкриті тільки в теплий сезон або ж працюють там, де тепло й сухо цілий рік. Нам треба було подбати про те, щоб музей витримав київські морози й опади, тож багато роботи було і з тепло- та гідроізоляцією.
The ventilation system had to be divided into segments for each container: they operate autonomously but provide conditioning for the entire volume. Sewage was also made autonomous: reservoirs for water drainage were provided under the containers.
***
Систему вентиляції довелося розбити на фрагменти до кожного контейнеру: вони працюють автономно, але забезпечують кондиціонування всього об’єму. Автономною зробили й каналізацію: під контейнерами передбачили резервуари для водовідведення.
DESIGN
1st floor
2nd floor
The space contains several differently-sized rooms. Thanks to the low ceiling (which in separate modules does not exceed 2.3 meters), the environment retains a certain sense of pressure and discomfort, similar to what people feel when taking cover during an air alarm. However, in order to make it more convenient for taller guests to move around in this space, the ceiling was eventually raised slightly. To achieve this, we removed the existing roof and welded new structural elements identical to those in the original container. As a result, the added upper part of the container does not differ from the original one and is not distinguishable. The ceiling height is still not very high, so the psychological effect is preserved.
One of the main functional features of the MOT is the modular floor. This is a mobile structure that can expand the exhibition space on the second floor. Around the perimeter of the module floor, there are sections where people do not enter to avoid obstructing the airflow circulation.
***
Простір містить декілька різних за розміром зал. Завдяки невисокій стелі (яка в окремих модулях не перевищує 2,3 метра) MOT зберігає певне почуття тиску та дискомфорту – те, що відчувають люди, переховуючись в укриттях під час повітряної тривоги. Втім, щоб високим гостям було зручніше переміщатися таким простором, стелю зрештою дещо підняли. Для цього ми відрізали наявну покрівлю та приварили нові конструктивні елементи, але такі ж, як у дійсного контейнера. Таким чином, додана верхня частина контейнера не відрізняється від оригінальної та не виділяється. Висота стелі ще невелика, тож психологічний ефект зберігається.
Одна з головних функціональних фішок МОТ – модульна підлога. Це мобільна конструкція, за допомогою якої можна розширити виставковий простір на другому поверсі. По периметру модульної підлоги є фрагменти, куди люди не заходять, щоб не перешкоджати циркуляції повітря.
On the other hand, the main exhibition area is an open space with a height of over 4 meters, which a visitor does not expect to see when looking at the structure from the outside.
***
Натомість основний виставковий простір – це оупен-спейс з висотою понад 4 метри, який відвідувач не очікує побачити, коли дивиться на конструкцію ззовні.
Zoning
On the first floor, there is a reception area, a cloakroom, a gift store, as well as a restroom for visitors and the administration office. Spaces initially designed for the cafe and staff room were also used to house MOT exhibits. At the entrance, next to the lockers, a security guard is stationed, who allows visitors into the exhibition area.
***
На першому поверсі розміщуються рецепція, гардероб та гіфт-стор, а також санвузол для відвідувачів та офіс адміністрації простору. Простори для кафе та персоналу, передбачені дизайн-проєктом, МОТ використали під виставку. На вході біля локерів стоїть охоронець, який пропускає відвідувачів у виставкову зону.
The exposition continues on the second floor. The second-floor space between levels can be closed off with a modular floor as needed, thereby creating additional space for the exhibition or events. Three terraces are also designed for visitors on the second floor.
***
Експозиція продовжується і на другому поверсі. Друге світло між поверхами можна за потреби закрити модульною підлогою, тим самим створивши додатковий простір під експозицію або івенти. На другому поверсі для відвідувачів також спроєктовані три тераси.
Materials
The main material of the structure is metal in various variations. All 27 containers are made from it, and a lot of metal is also used in the interior.
***
Основний матеріал конструкції – метал у різних варіаціях. З нього виготовлені всі 27 контейнерів – багато металу використано також в інтер'єрі.
For finishing the walls of the exhibition space, we chose particle board – a budget-friendly and easy-to-use material that suits changing exhibitions well. The joints of the container walls were intentionally left visible to give the building the appearance of a modular container assembly. Particle board panels are mounted on rails and can be removed and replaced with any other material if necessary.
***
Для опорядження стін виставкового простору ми обрали деревостружкову плиту (ДСП) – бюджетний і простий в експлуатації матеріал, який добре пасує до змінних експозицій. Стики стін контейнерів залишили видимими навмисно, щоб будівля нагадувала конструктор із модулів-контейнерів. Панелі ДСП змонтовані на рейках – їх можна знімати та за потреби замінювати на будь-який інший матеріал.
Additionally, we used a new material for us – fiberglass. Typically used in fields like machinery, automobile manufacturing, equipment creation, and various structural components, as well as pipes, due to its high strength, interesting texture, and color, it suited us for outfitting the walls and ceilings in the bathrooms.
***
Також ми вперше використали новий для нас матеріал – склотекстоліт. Зазвичай він використовується в галузях машино- і автомобілебудування, створення обладнання і різних пристроїв, корпусів і елементів конструкцій, труб, але завдяки своїй високій міцності, цікавій текстурі та кольору, він підійшов нам для опорядження стін і стелі в санвузлах.
Details
Given that the entire focus should be on the exposition, the space turned out to be quite minimalist. The color palette is neutral, and the furniture is simple in form. The furniture's design corresponds with the design of the containers themselves: we used an open frame made of metal angle as the basis. The old chairs were sought and purchased on OLX.
***
З огляду на те, що весь фокус має бути на експозиції, простір вийшов доволі мінімалістичним. Колірна гама нейтральна, меблі прості за формою. Конструктив меблів перегукується з конструктивом самих контейнерів: за основу взяли відкритий каркас із металевого кутика. Старі крісла шукали і купляли на olx.
In line with the concept, all the furniture in the interior is united by a single material – metal. It accompanies visitors throughout the entire exposition at the MOT. Metal sheets and angles are fastened using welding, which enhances the sense of strength and emphasizes the material's character.
The furniture intentionally varies in shape and height. Since the ceiling height is not significant, this creates a visual contrast that makes the space more interesting.
Shelves made of perforated angles can be adjusted in width and height, like a construction set.
***
Відповідно до концепції, всі меблі в інтер'єрі об'єднані єдиним матеріалом – металом. Він супроводжує відвідувачів МОТ впродовж всієї експозиції. Металевий лист та кутик скріплені за допомогою зварювання, що посилює відчуття міцності та підкреслює характер матеріалу.
Меблі навмисно відрізняються формою та висотою. Оскільки висота стелі невелика, це створює візуальний перепад, що робить простір цікавішим.
Полиці з перфорованого кутика можна регулювати за шириною та висотою, як конструктор.
The MOT Project, initiated by don’t Take Fake, has become a beautiful culmination of an 11-year history of cargo containers – their transformation into an art object once again reaffirmed the value and essence of the Adapt, Reuse, Recycle philosophy for us.
***
Проєкт МОТ, створений за ініціативою don’t Take Fake, став красивим завершенням 11-річної історії вантажних контейнерів – їхня трансформація в артоб'єкт вчергове підтвердила для нас цінність та зміст філософії Adapt, Reuse, Recycle.
MOT IN LVIV
As of September 2023, the space has already visited three cities – Kyiv, Dnipro, and Lutsk – and will be open in Lviv until October 8th. We recommend seeing the MOT exhibit while you still have a chance and look forward to news about its future journeys.
***
Станом на вересень 2023, простір відвідав уже три міста (Київ, Дніпро, Луцьк), а до 8 жовтня працюватиме у Львові. Радимо потрапити на виставку, поки є така нагода, та чекаємо новин про майбутні подорожі МОТ.

