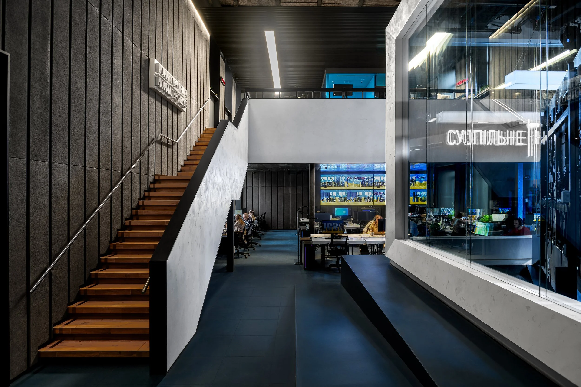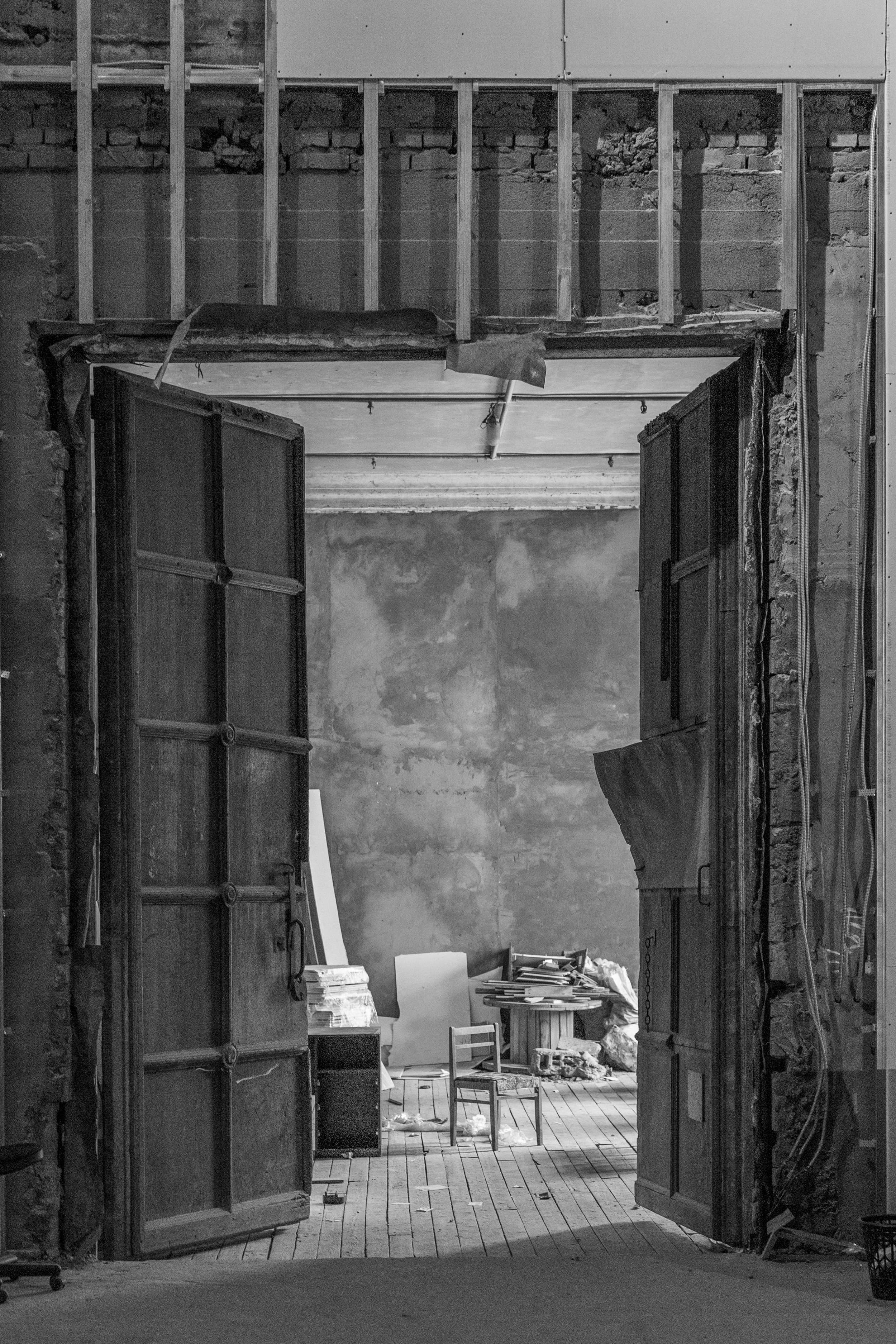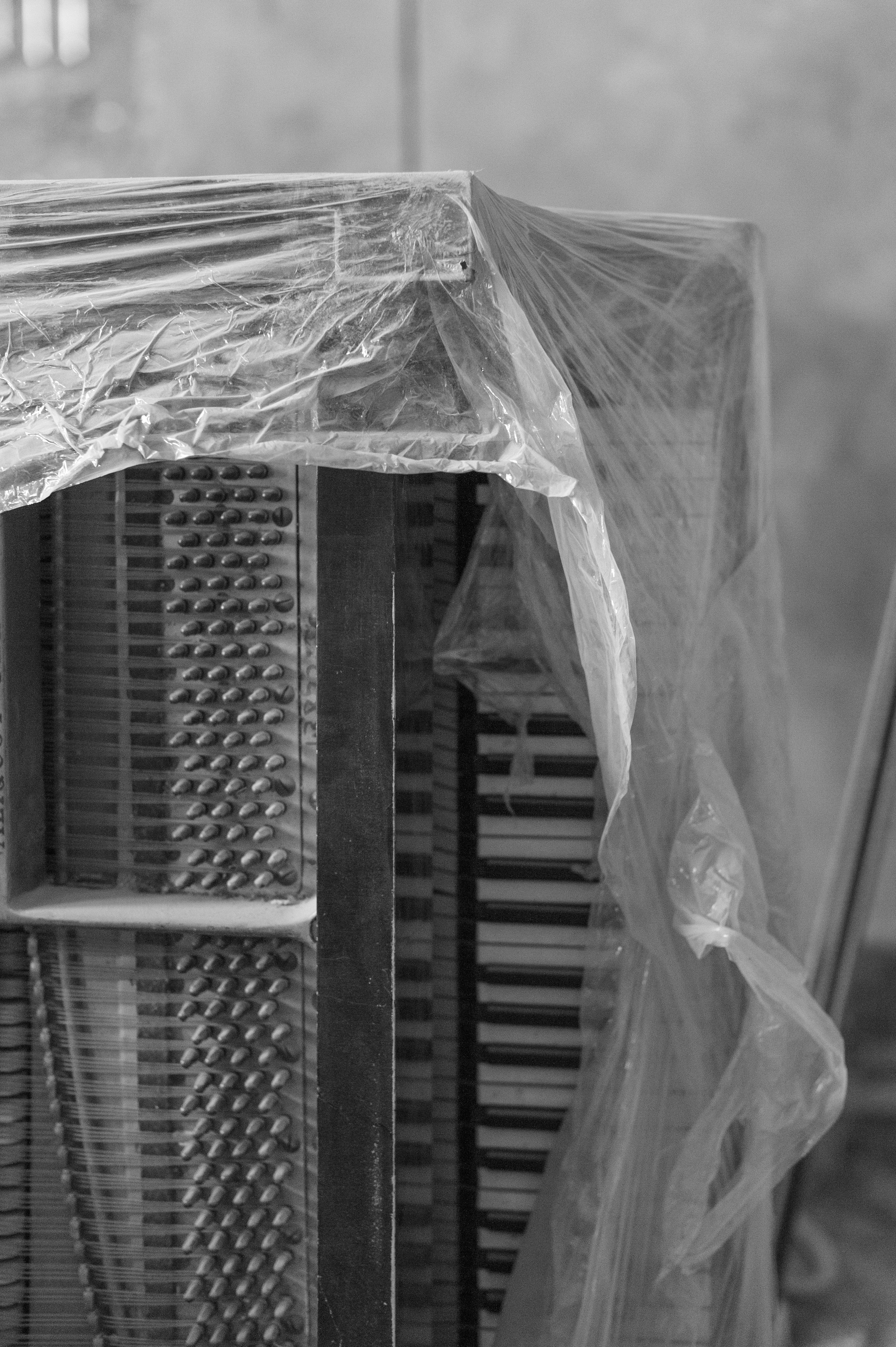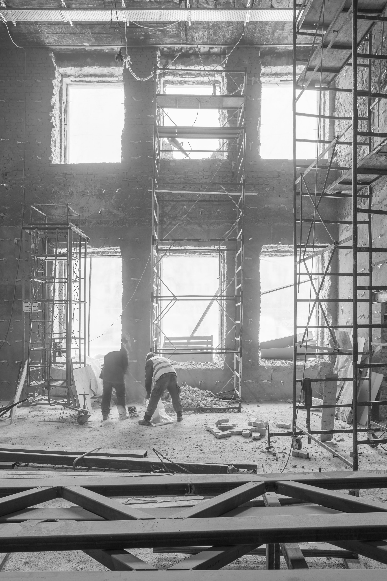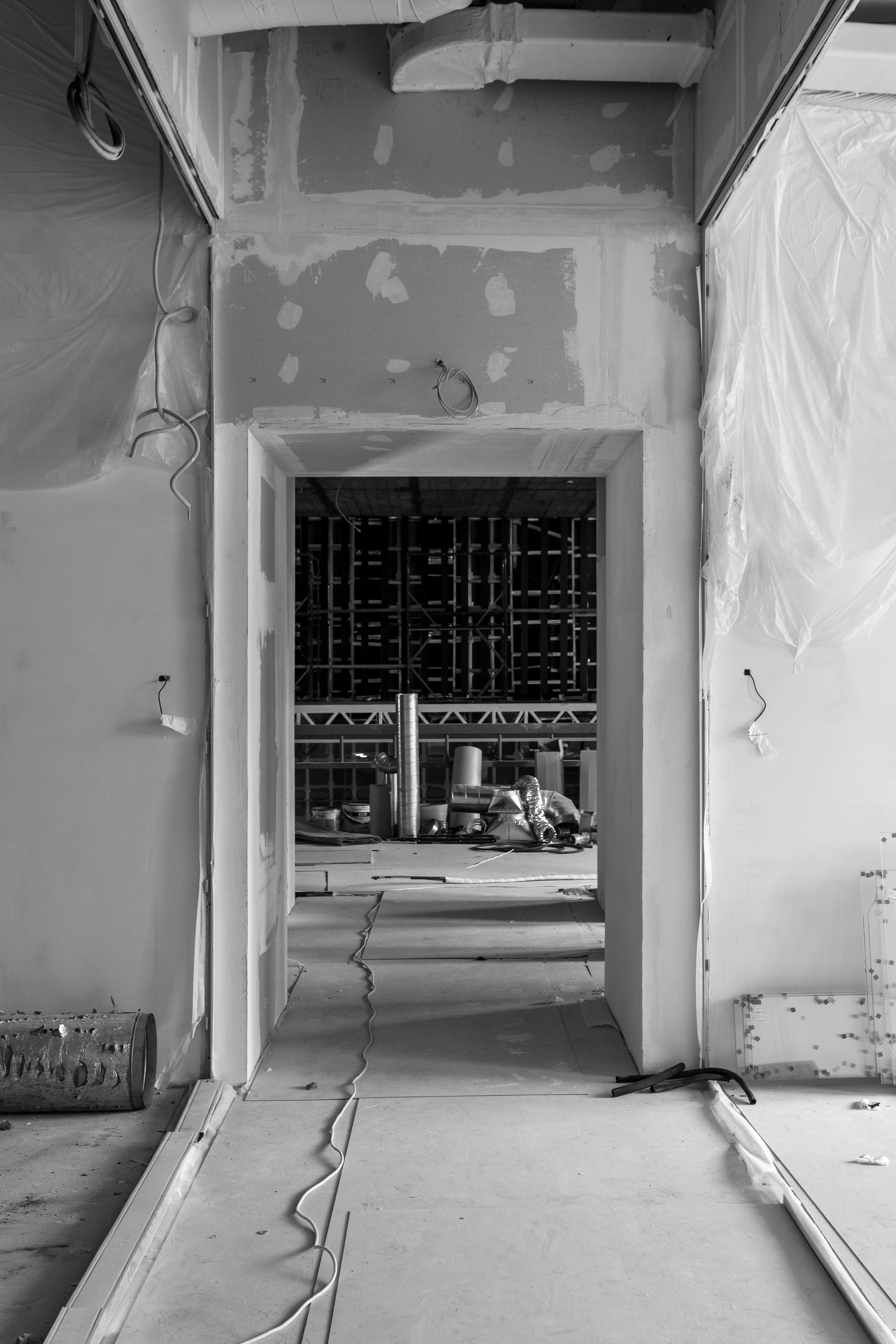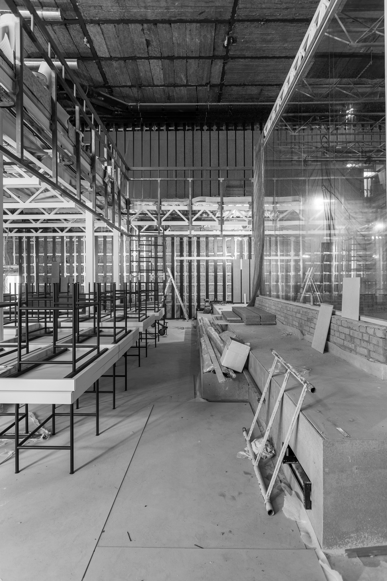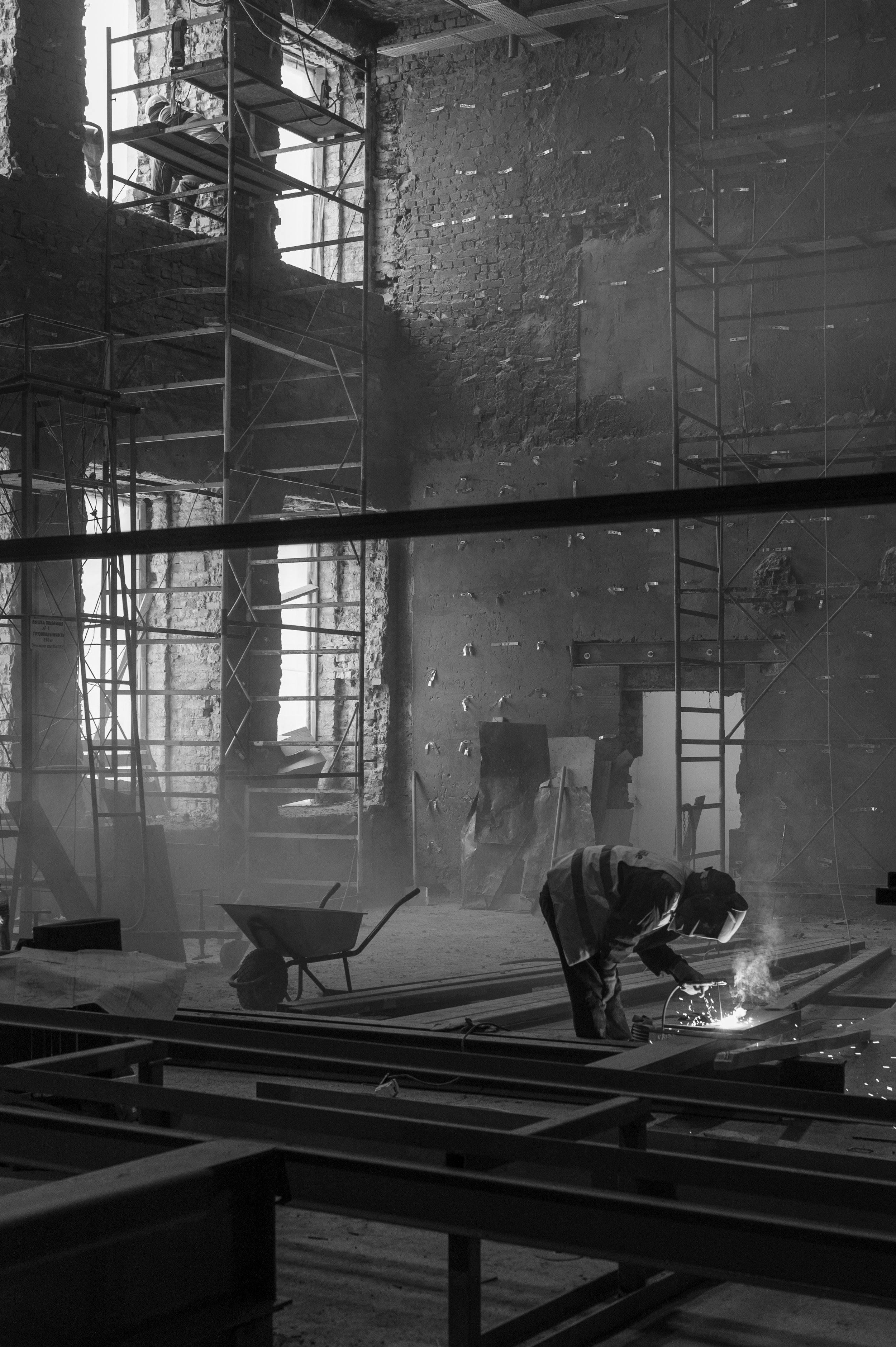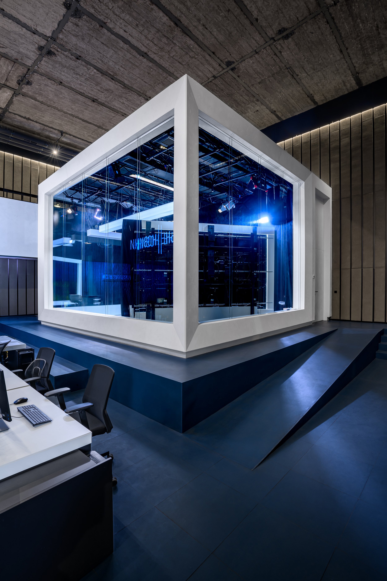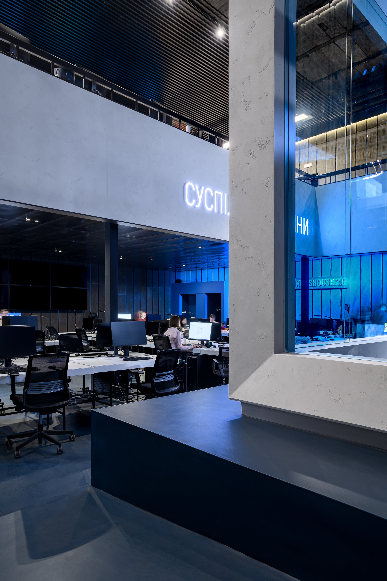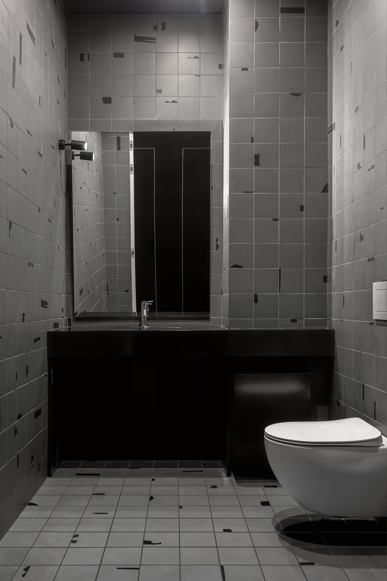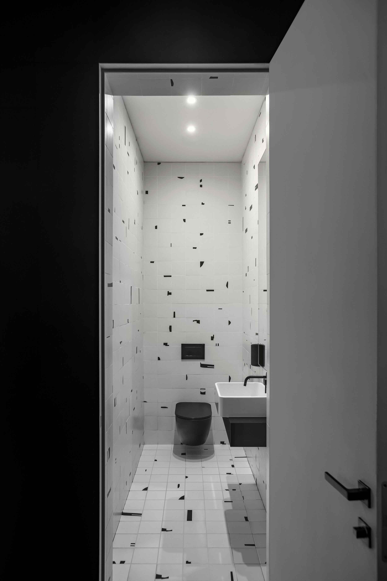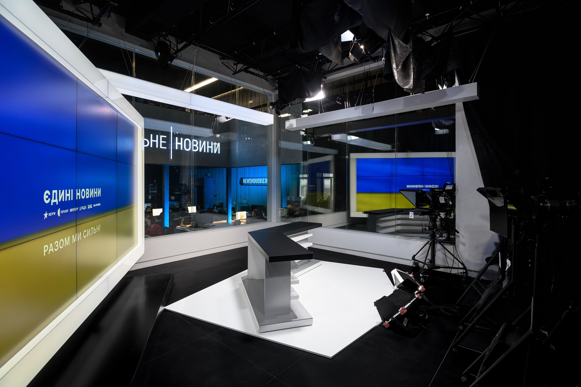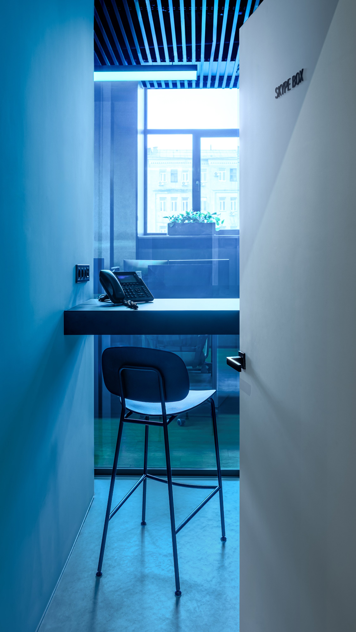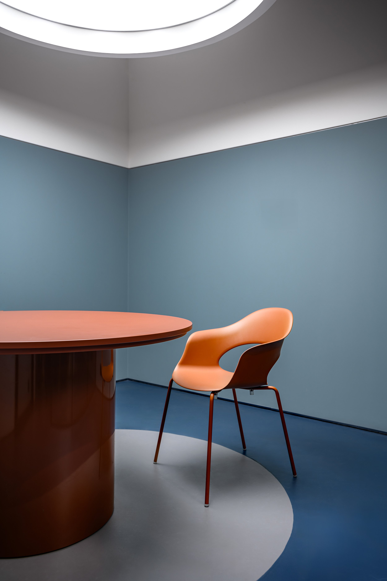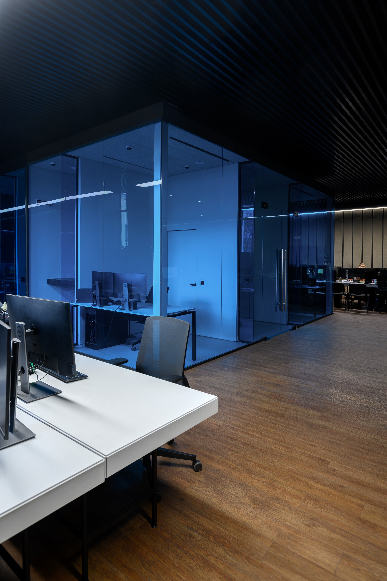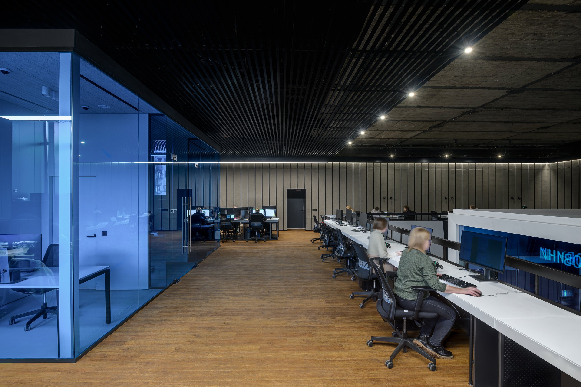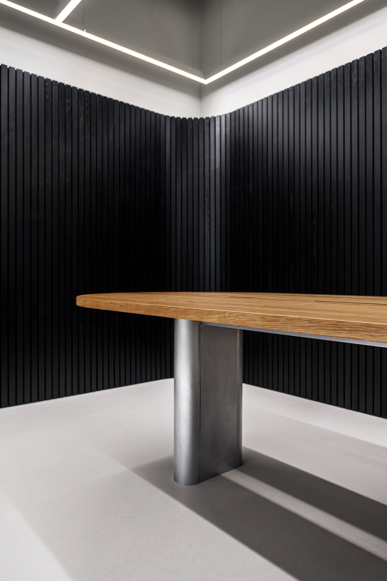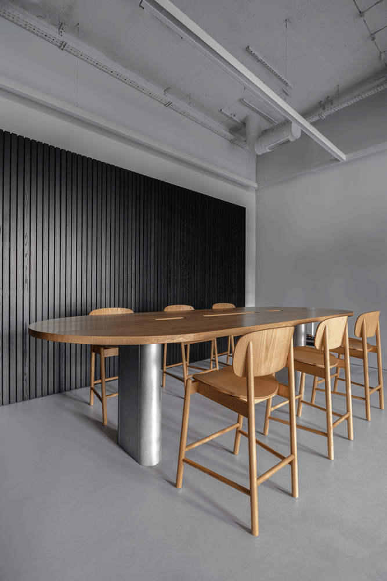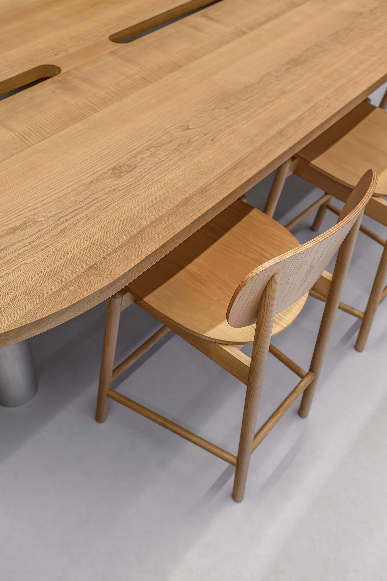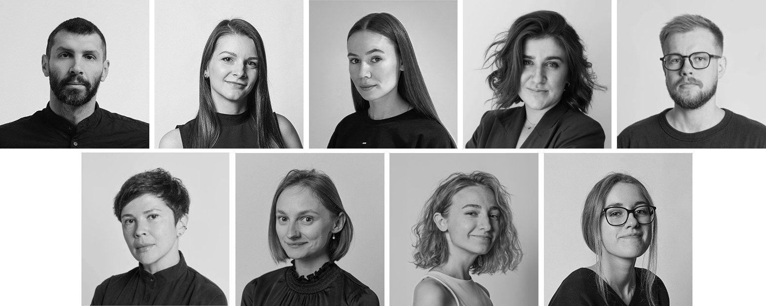NEWSHOUSE 2.0
Architects: Slava Balbek, Daria Ovechenko, Nata Kurylenko, Iryna Holovata, Sasha Martyniuk, Anastasiia Romaniv
Technical drawings: Alina Vovkotrub
Project managers: Anna Viktorova, Yana Laskavenko
Procurement manager: Daryna Ihnatieva
Project area: 793 sq. m
Project year: 2021
Location: Kyiv, Ukraine
Photo & video credits: Maryan Beresh
LOCATION | CHALLENGES | CONCEPT | INTERIOR | TEAM
NewsHouse 2.0 is a multimedia complex on the main street of Kyiv, Khreshchatyk, designed by the bureau for the Public Broadcasting Company of Ukraine (Suspline Ukraine).
***
NewsHouse 2.0 – мультимедійний комплекс на головній вулиці Києва, Хрещатику, спроєктований бюро для Суспільного Мовлення.
LOCATION
The building on Khreshchatyk was constructed in 1849 as a postal station. Later, one of the first Ukrainian television studios started operating here, but it burned down in the 1990s.
***
Споруда на Хрещатику була зведена у 1849 році під поштову станцію. Згодом тут почала роботу одна з перших студій українського телебачення, яка згоріла у 1990-х.
Photo credits: Wikipedia
Two floors of the building were allocated for the future newsroom. The ceilings of its main hall reach 9 meters, several spots still marked with soot from the fire. This large dark space had an impressive appearance and became the basis for the future concept.
***
Під майбутній ньюзрум відведені два поверхи будівлі. Основне приміщення дуже високе – стелі тут сягають 9 метрів, подекуди на них збереглася кіптява від пожежі. Цей великий темний простір мав ефектний вигляд і став основою майбутнього задуму.
CHALLENGES
The main challenge for us was the unconventional functionality of the newsroom: we were working with the design of a television channel and news service premises for the first time. The client's technical task looked like a description of the team and their positions. The planning was developed according to their needs and functional requirements. The Suspilne news team consists of about 70 specialists who work in shifts and around the clock.
***
Головним викликом для нас стала незвичність функціоналу ньюзруму: ми працювали з дизайном приміщень телеканалу та новинної служби вперше. Технічне завдання від замовника виглядало як опис команди та їхніх посад: планування розроблялося відповідно до їхніх потреб та службових функцій. Команда новин Суспільного нараховує близько 70 спеціалістів, які працюють позмінно і цілодобово.
1st Floor
2nd Floor
Therefore, the design of workspaces was built on the hot-desk principle – each employee can take any desk as needed. Since team members are asked not to leave their personal belongings on the tables during non-working hours, lockers were provided for everyone working at hot-desks.
***
Тому дизайн робочих місць був побудований за принципом хот-десків – кожен працівник може за потреби зайняти будь-який стіл. Оскільки членів команди просять не залишати власні речі на столах у неробочий час, усіх, хто працює за хот-десками, треба було забезпечити локерами.
The project's demand for acoustics and sound insulation was natural and significantly influenced the choice of materials. The design of each room was developed after consultations with an acoustics specialist – walls and floors should not reflect sound. It was also necessary to work carefully with colors and patterns, as certain frequencies or patterns may cause flickering during video shooting. The lighting on location was also adjusted for on-camera work to prevent flickering.
***
Закономірною була вимогливість проєкту в питаннях акустики та звукоізоляції, яка суттєво вплинула на вибір матеріалів. Дизайн кожного приміщення пропрацьовувався після консультацій зі спеціалістом з акустики – стіни та підлога не мали відбивати звук. Також треба було обережно працювати з кольорами й орнаментами, адже певна частота смуг чи клітинки можуть рябити під час відеозйомки. Освітлення на локації також підлаштоване під роботу в кадрі, щоб запобігти мерехтінню.
A challenging aspect of planning was the server room: since the news must continue even during power outages, the space for it had to be very large and accommodate uninterruptible power supplies and other equipment. The process of installing communications and networks was done with a specialist, and the design also included easy access to all cables through the installation of access floors and ceilings.
***
Складним моментом планування була й серверна: оскільки новини мають йти без зупинки навіть під час відключень світла, приміщення під неї має бути дуже великим та вміщати безперебійники та інше обладнання. Процес встановлення комунікацій та мереж відбувався з окремим спеціалістом, також у дизайні був передбачений легкий доступ до всіх кабелів завдяки облаштуванню ревізійної підлоги та стелі.
CONCEPT
The concept is centered around the newsroom itself as the central hub for news gathering. The clients wanted to see a studio where, in addition to the host presenting the news, viewers could observe the work of the editors and journalists in the background. The audience should feel as if they are at the epicenter of events, similar to the atmosphere on stock exchanges.
***
Основою концепту став сам ньюзрум як центр збору новин. Замовники прагнули бачити студію, в якій окрім ведучого, який презентує новини, можна було б спостерігати за роботою редакцій та новинарів на фоні. У глядача мало виникати відчуття, що він опинився в епіцентрі подій – схожа атмосфера панує на фондових біржах.
The point of attraction became a cube, in which we placed the television studio: it gathers and consolidates all work processes, and life revolves around it. In front of the studio is the so-called news-generating area – an open workspace where news is prepared for broadcast. According to our concept, it should be visible behind the host's back, so we elevated the cube studio relative to the rest of the space. Overall, the design is concise, balancing the visual noise from a large amount of equipment and people.
***
Так точкою тяжіння в дизайні став куб, у який ми помістили телестудію: вона збирає та об’єднує всі робочі процеси, і навколо неї кипить життя. Перед студією розміщений так званий ньюзгезеринг – відкритий робочий простір, де новини готують до виходу в ефір. За нашим задумом, його має бути видно за спиною ведучого – для цього ми підняли студію-куб відносно решти простору. Загалом дизайн лаконічний: він врівноважує візуальний шум від великої кількості техніки та людей.
INTERIOR
At the entrance to NewsHouse 2.0, visitors are greeted by a waiting area. Since castings and shootings take place here, it was intended to be quite spacious. Next to it are the dressing room, makeup room, and restrooms, all enclosed in a black cube. This is one of the areas where we applied the technique of inversion: the interior of the rooms within the black cube is designed in light tones, while beyond the white walls, it is the opposite, with dark tones.
***
На вході до NewsHouse 2.0 відвідувачів зустрічає зона очікування: оскільки тут проходять кастинги та зйомки, вона мала бути доволі просторою. Поруч із нею розташовані костюмерна, гримерна та санвузли, об'єднані в чорний куб. Це одна із зон, де ми застосували прийом інверсії: приміщення всередині чорного куба оформлені в світлих тонах, а за білими стінами, навпаки, в темних.
The entire first level of the space is dedicated to the work of journalists and reporters. Here is the entrance to the control room that manages the studio processes – the workplace for specialists in cameras, sound, and lighting. Among all the studio’s custom-made tables, the control room tables have the most complex technical solution: non-standard dimensions, extensions for specific equipment, and channels for cables.
***
Весь перший рівень простору відданий під роботу журналістів та новинарів. Тут розташований вхід до апаратної, яка керує процесами студії, – це робоче місце спеціалістів з камер, звуку та світла. Серед усіх столів студії, розроблених за індивідуальними ескізами, столи апаратної мають найбільш складне технічне рішення: нетипові габарити, надбудови для специфічного обладнання, канали для кабелів.
The studio within the cube creates the effect of a room within a room – or a large aquarium that is always interesting to observe from the outside. The metal structure of the cube is covered with drywall, which, in turn, is finished with microcement. The height of the cube is 3.8 meters, with a large part occupied by trusses to which cameras, technical equipment, and projectors are attached. The design of the area where the hosts are located was entrusted to specialists brought in by the client.
***
Студія у кубі створює ефект кімнати в кімнаті – або великого акваріума, за яким завжди цікаво спостерігати зовні. Металева конструкція куба обшита гіпсокартоном, який своєю чергою опоряджений мікроцементом. Висота куба склала 3.8 метри, велику частину з яких займають ферми, до яких кріпляться камери, технічне обладнання та прожектори. За оформлення зони, де розміщуються ведучі, відповідали спеціалісти, яких залучив замовник.


The typical approach for news studios involves a highly dynamic, colorful background. Conversely, we aimed to make it minimalist and neutral, directing attention to the presenter. Therefore, the interior of the cube itself is light gray, and the background behind the host – meaning the open space visible through glass – is dark, except for the light tables of the journalists.
***
Типовим для студій новин є дуже динамічний кольоровий фон. Ми ж навпаки хотіли зробити його мінімалістичним, нейтральним і перенести увагу на самого диктора. З огляду на це, всередині сам куб світло-сірий, а фон за ведучим – тобто опенспейс, який проглядається через скло – темний, за винятком світлих столів журналістів.
To prevent the frame from appearing black and white, we introduced color accents. For example, the floor on the first level of the open space is adorned with blue linoleum, and the glass cube on the second level is made of glass with a blue film. Simultaneously, we intentionally gave the floor of the second level, which is not captured in the frame, a warmer color.
***
Щоб кадр не видавався чорно-білим, ми ввели кольорові акценти. Наприклад, підлога першого рівня оупенспейсу опоряджена синім мармолеумом, а скляний куб на другому рівні оупенспейсу виконаний зі скла з блакитною плівкою. Водночас підлогу другого рівня, яка не потрапляє в кадр, ми навмисно зробили вже теплого кольору.
In the open space, we covered the walls with textured and matte acoustic panels. In contrast, we decorated the ceiling of the first and second levels with metal perforated panels and rails, where the necessary color reflections from monitors, TVs, and lights are well visible. All ventilation is concealed behind the suspended ceiling. The ceiling above the cube was finished with exposed concrete.
***
Стіни в опенспейсі ми зашили фактурними та матовими акустичними панелями, при цьому на контрасті стелю першого та другого рівня оформили металевими перфорованими панелями та рейками, на яких добре видно потрібні нам кольорові відблиски від моніторів, телевізорів і світла. За підвісною стелею прихована вся вентиляція. На стелі над кубом залишили відкритий бетон.
The premises of NewsHouse 2.0 were intended to accommodate a large team of the Suspilne, so there was a pressing need for adequate space. The solution was a mezzanine above the open space, which not only allowed us to place the necessary workspaces for the administrative block but also added a spacious multilevel newsroom. Stand-ups with a journalist can be filmed here if needed: the view of the cube and open space serves as an interesting backdrop.
***
Приміщення NewsHouse 2.0 мали вмістити велику команду Суспільного, тому потреба в корисній площі була гострою. Рішенням стала антресоль над опенспейсом, яка не тільки дозволила нам розмістити необхідні робочі місця для адміністративного блока, а й додала простору ньюзруму багаторівневості. За потреби тут можна відзняти стендап із журналістом: вид на куб і опенспейс слугує цікавим фоном.
To zone the space for the comfortable work of different specialists without visually overloading it, we placed another glass cube on the mezzanine, which combines two editing rooms and two Skype rooms. Through this cube, we access other rooms, namely the conference room and a state-of-the-art radio studio – where cameras also work to record hosts for podcasts.
***
Щоб зонувати простір для комфортної роботи різних спеціалістів, але візуально його не перенавантажувати, ми розмістили на антресолі ще один скляний куб, який об'єднує дві монтажні кімнати та два скайп-руми. Через цей куб ми потрапляємо до інших приміщень, а саме переговорної кімнати та радіостудії сучасного зразка – тут також працюють камери, які записують ведучих для подкастів.
The glass partitions of the radio studio also serve as a source of natural light from adjacent rooms. A large high table, around which guests and the host sit, is decorated with a bar planting. Its thick legs serve as channels for laying cables.
***
Скляні перегородки радіо слугують також джерелом природного світла з сусідніх кімнат. Великий високий стіл, за яким сидять гості та ведучий, оформлений барною посадкою. Його товсті ніжки слугують каналами для прокладання кабелів.
The lounge area with a kitchen is utilitarian, with most of its area allocated for lockers for the large team.
***
Кімната відпочинку з кухнею оформлена утилітарно – більшість її площі відведена під локери для великої команди.
The bureau always seeks to collaborate with Ukrainian changemakers, so it was highly valuable for us to develop the design of a multimedia newsroom for Public Broadcasting. The NewsHouse 2.0 project provided us with a radically new experience – the team of journalists expanded our horizons. The opportunity to be involved in creating independent news in Ukraine became a great inspiration for the bureau's architects.
***
Бюро завжди прагне працювати з українськими змінотворцями, тому для нас було дуже цінно розробити дизайн мультимедійного ньюзруму для Суспільного Мовлення. Проєкт NewsHouse 2.0 подарував нам кардинально новий досвід – команда журналістів розширила наш кругозір. Можливість бути причетними до створення незалежних новин в Україні стала великим натхненням для архітекторів бюро.

