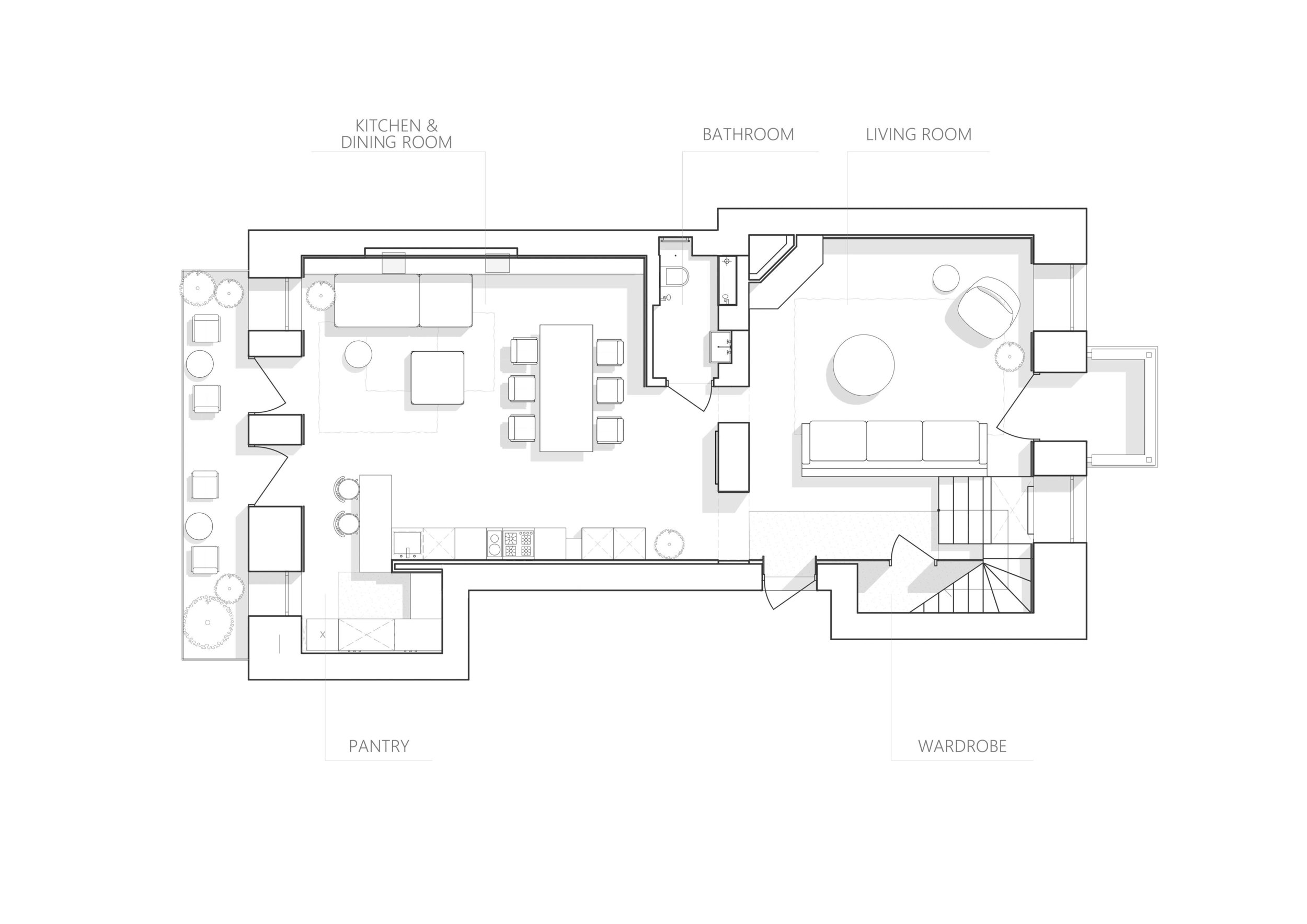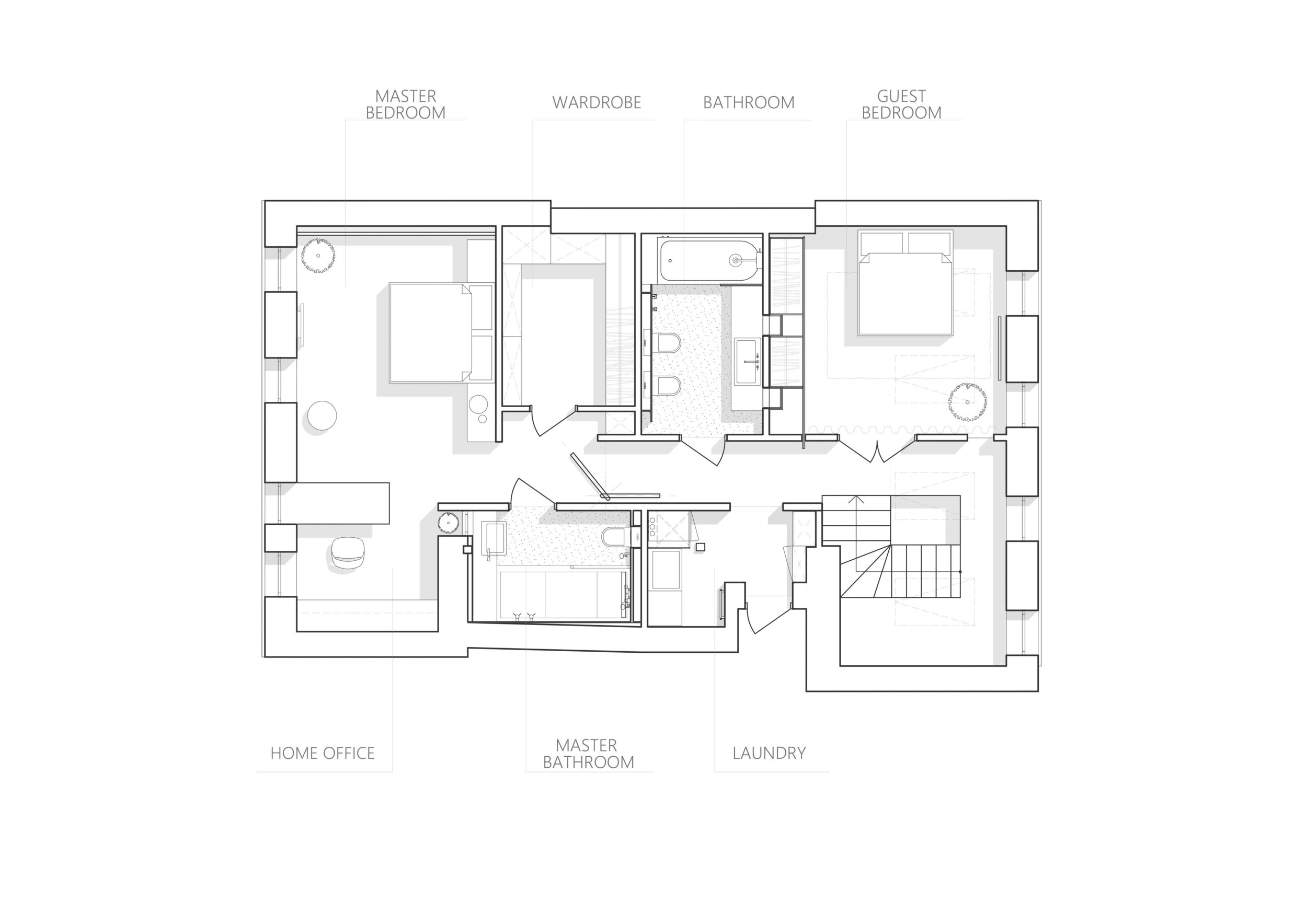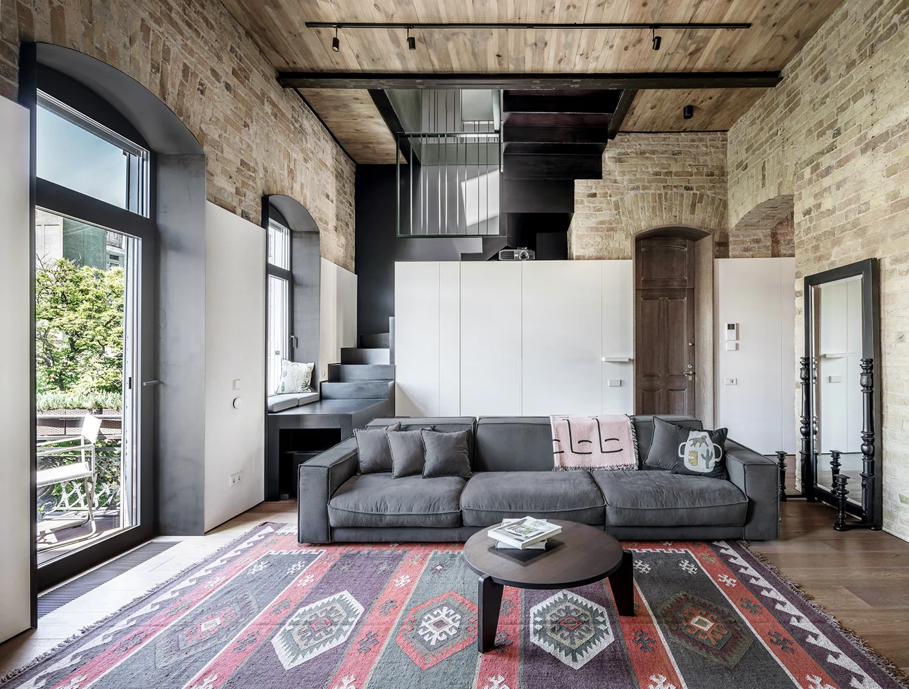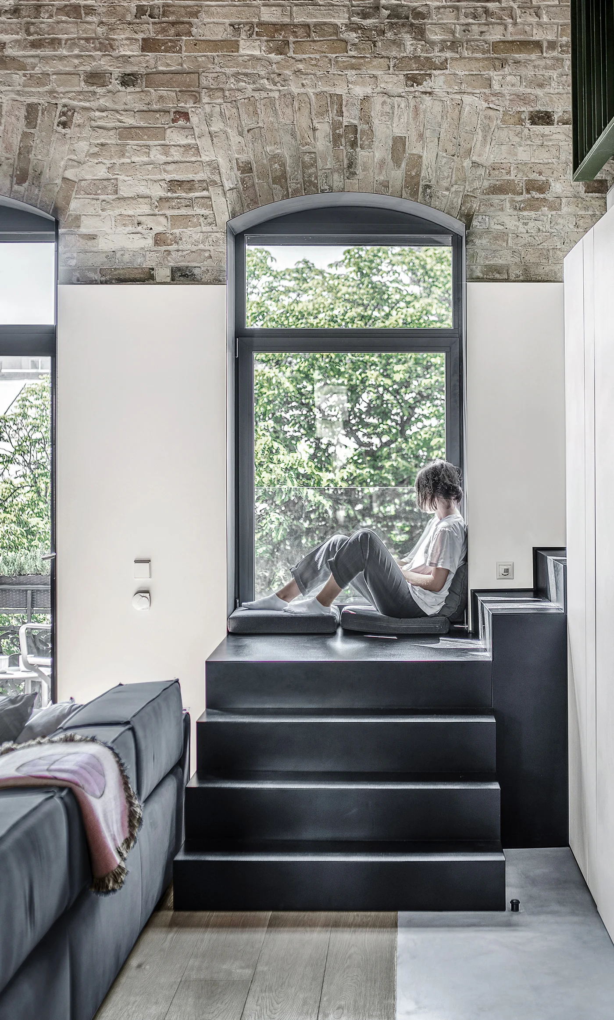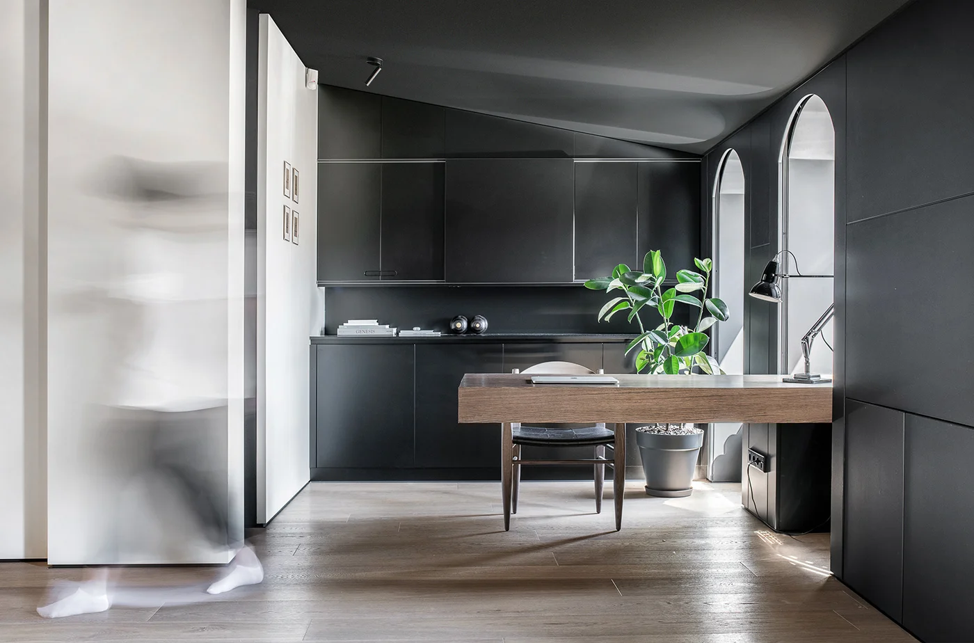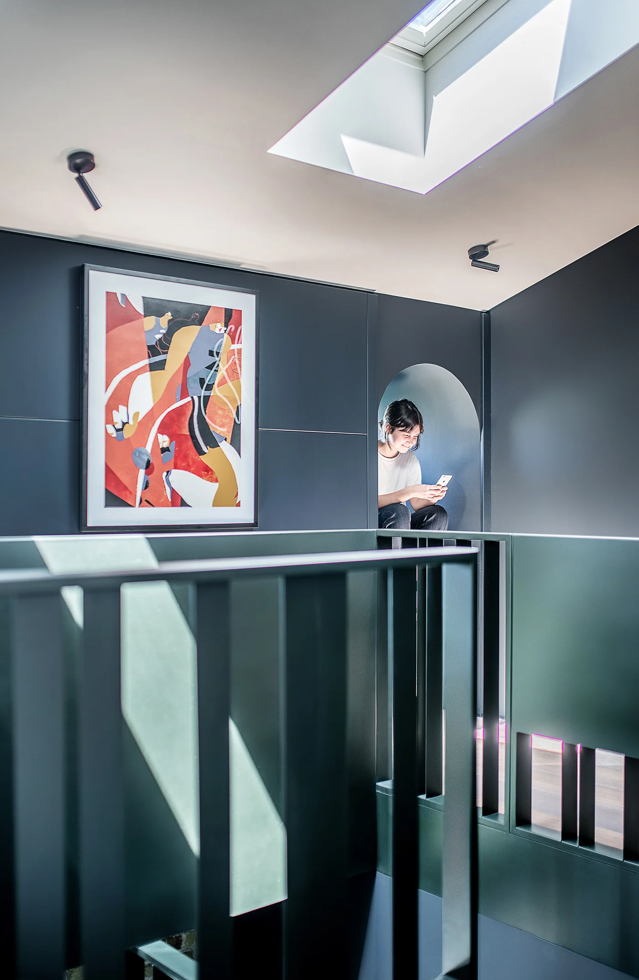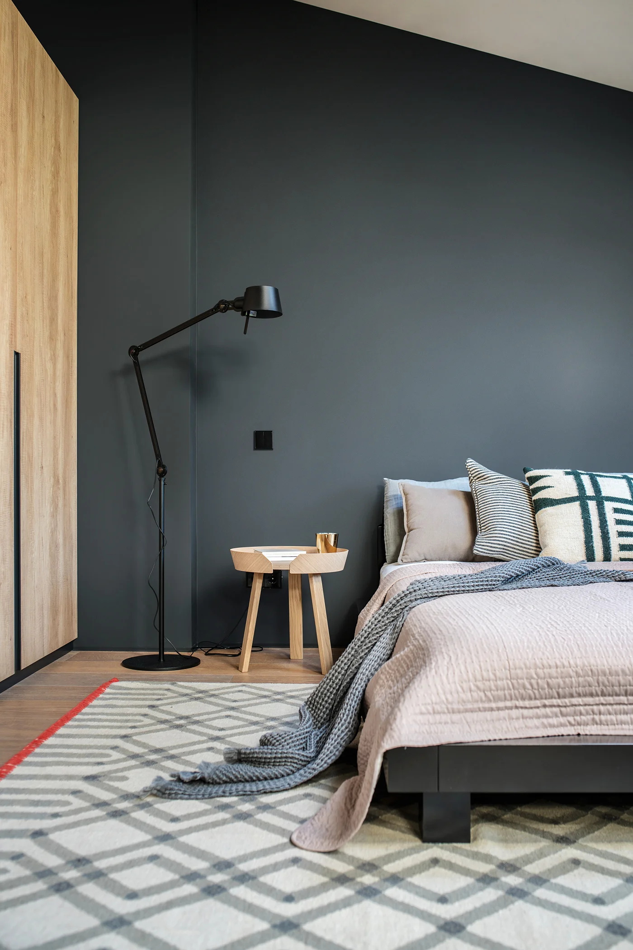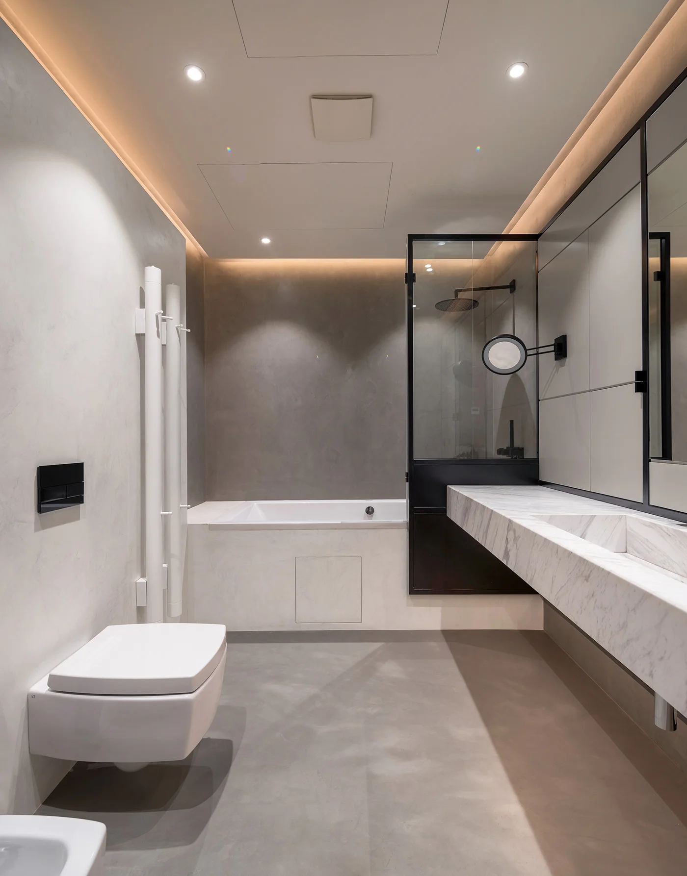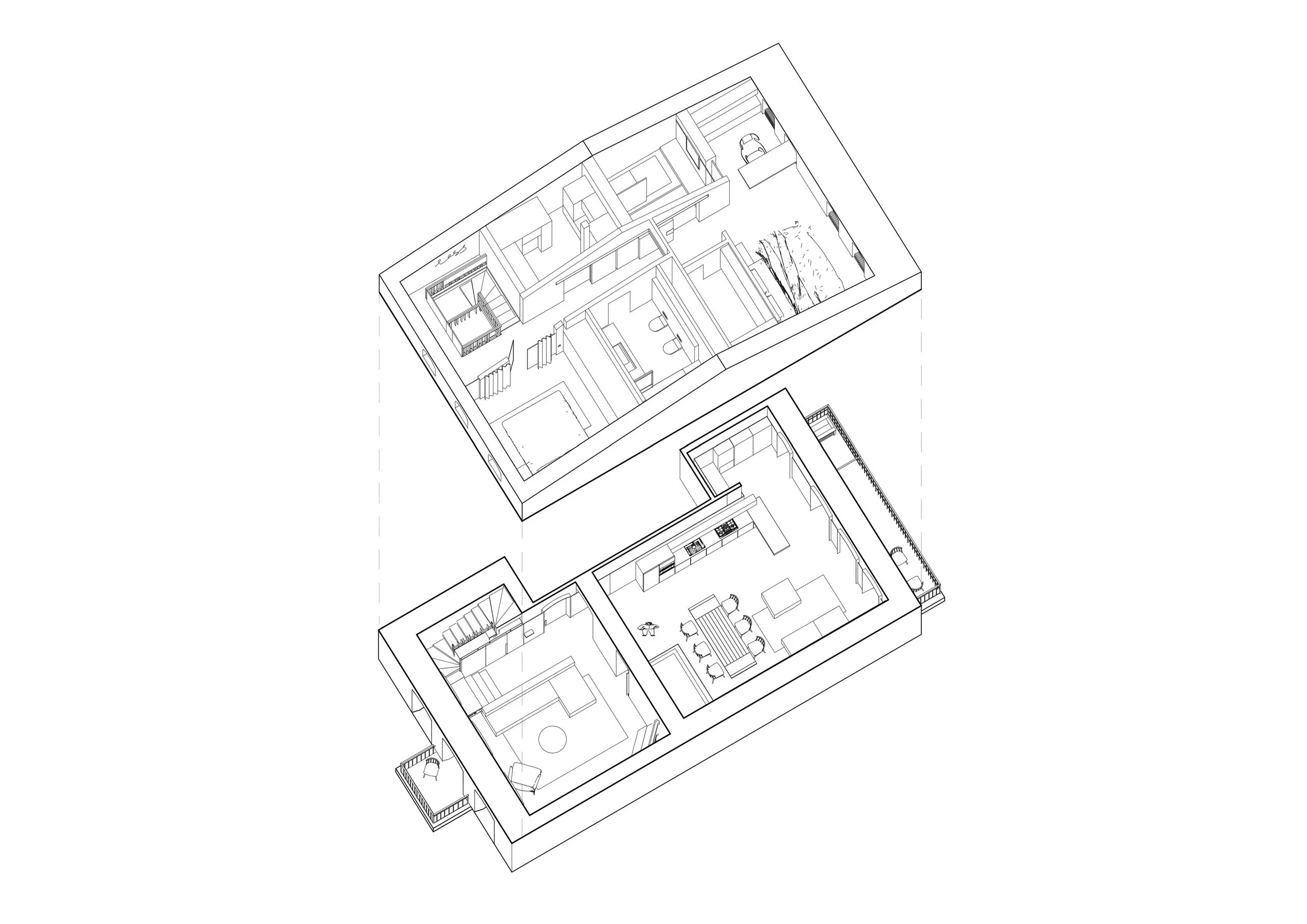PUSHKA
Architects: Slava Balbek, Evgeniya Dubrovskaya, Artem Beregnoy
Project Area: 180 sq.m.
Project Year: 2018
Location: Kyiv, Ukraine
Photo credits: Andrey Bezuglov, Yevhenii Avramenko
This apartment is located in a remarkable architectural monument. To preserve that spirit, the architects decided to partially remove the interior wall finishes, thereby opening an old brick and load-bearing ceiling beams. White panels along the entire first-floor perimeter, high ceilings and almost complete absence of partitions make the space absolutely cozy and comprehensive.
The second floor is divided into 3 zones - a master bedroom, a bathroom, a large closet and his office, laundry, a guest room and a bathroom.
Since the second floor is built on the top of the mansard roof, where both walls and windows are not perpendicular to the floor, the architects took a decision to hide them behind absolutely even panels placing the pantry in there.
It is worth mentioning the complicated structure of the staircase and its railing. Within this framework, engineers and designers endeavored to make it geometrically accurate.
The apartment demonstrates a contemporary and concise approach to the architectural design.

