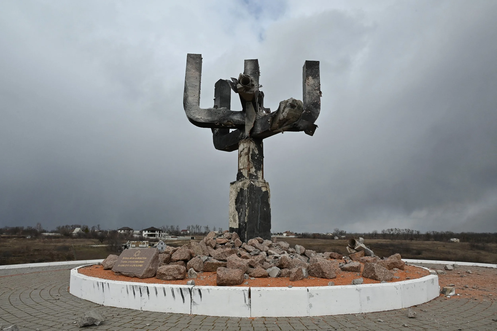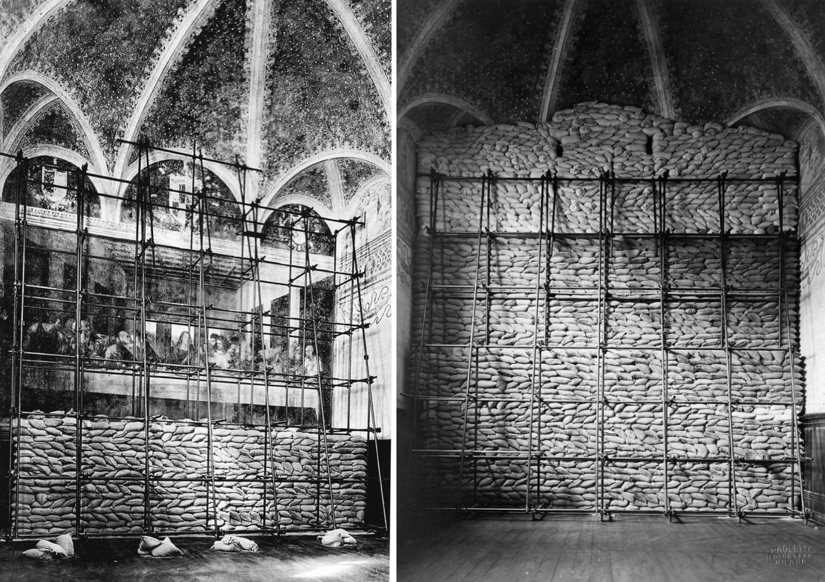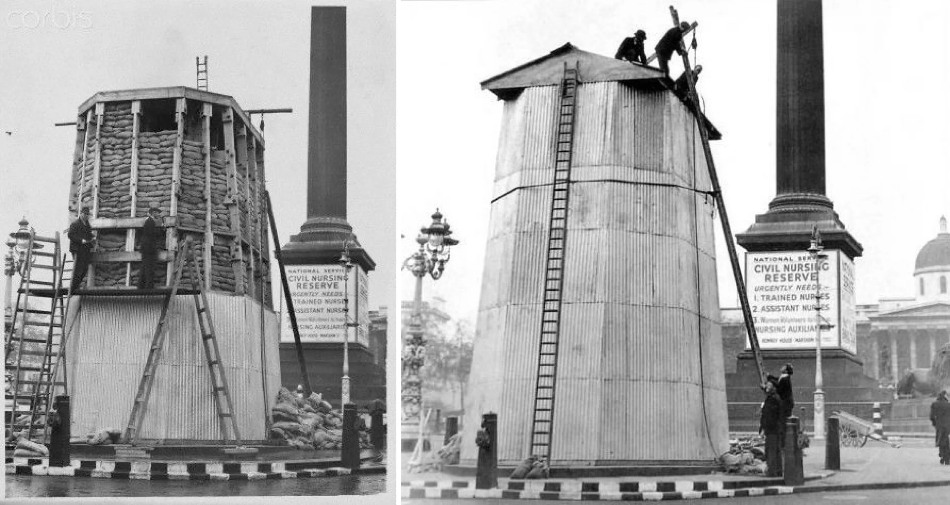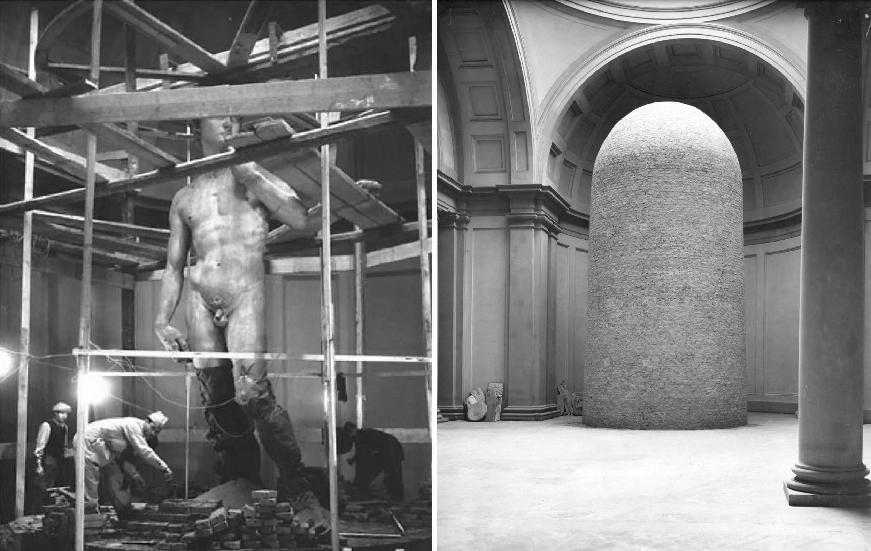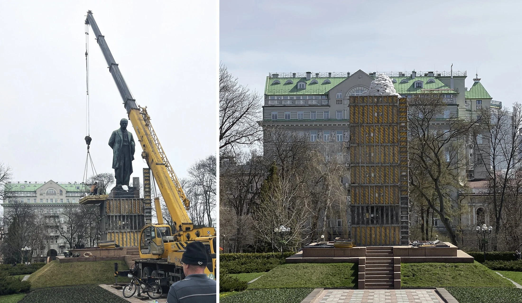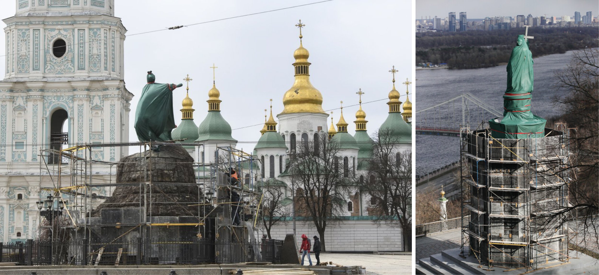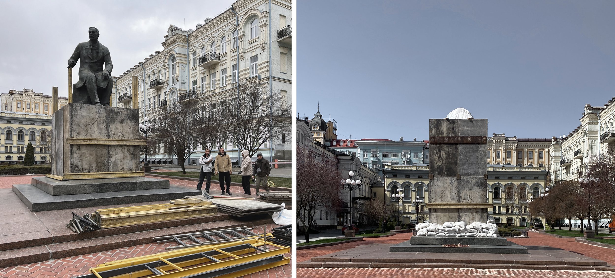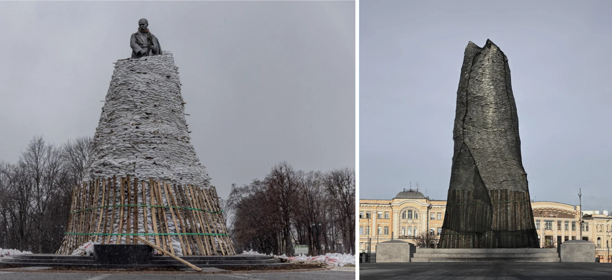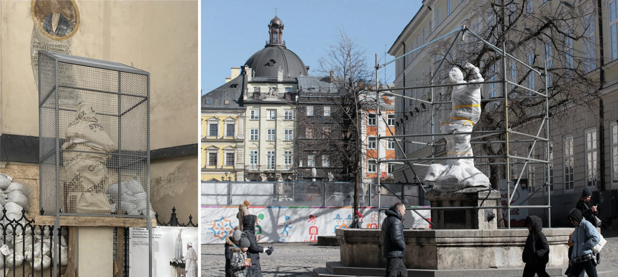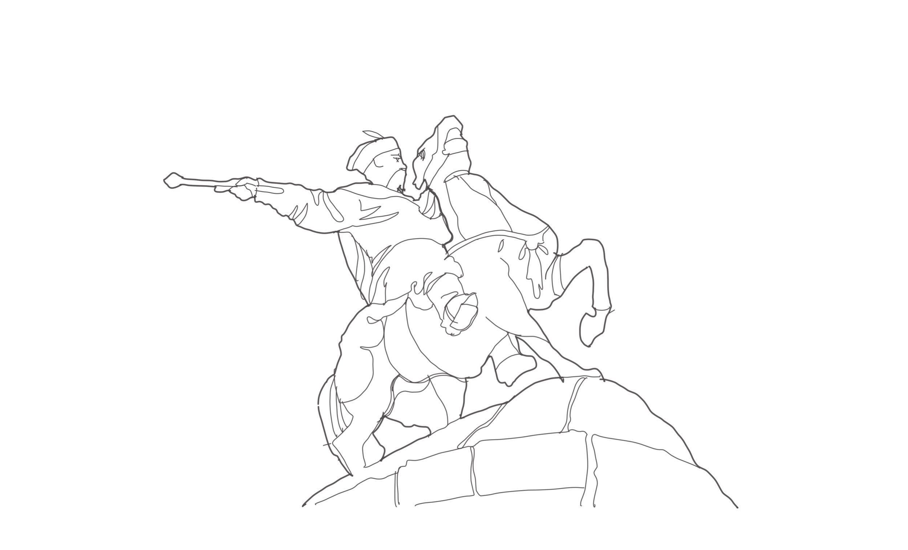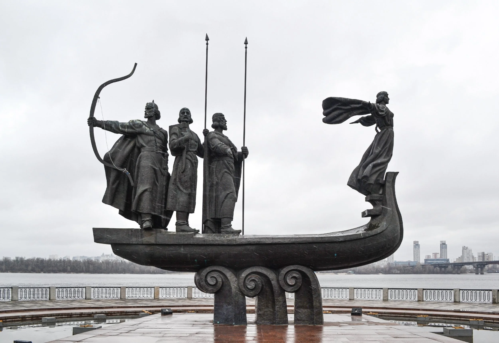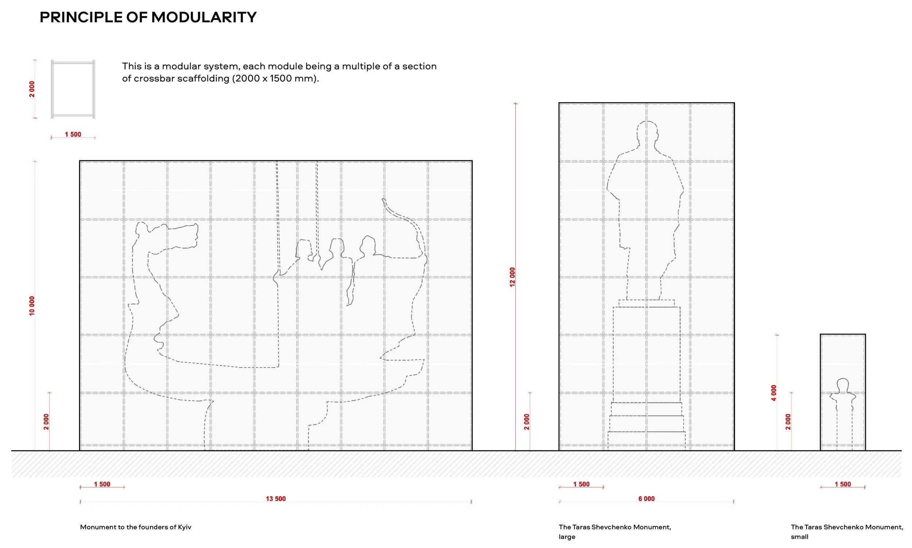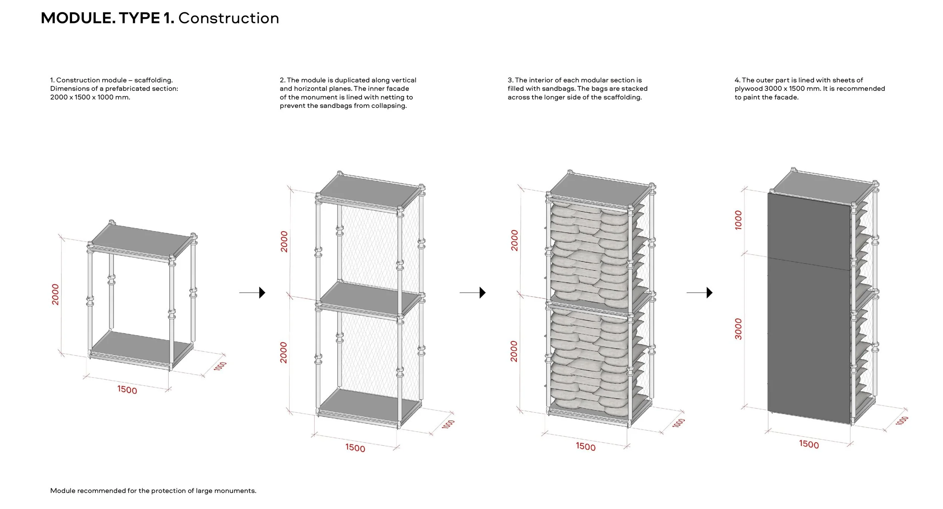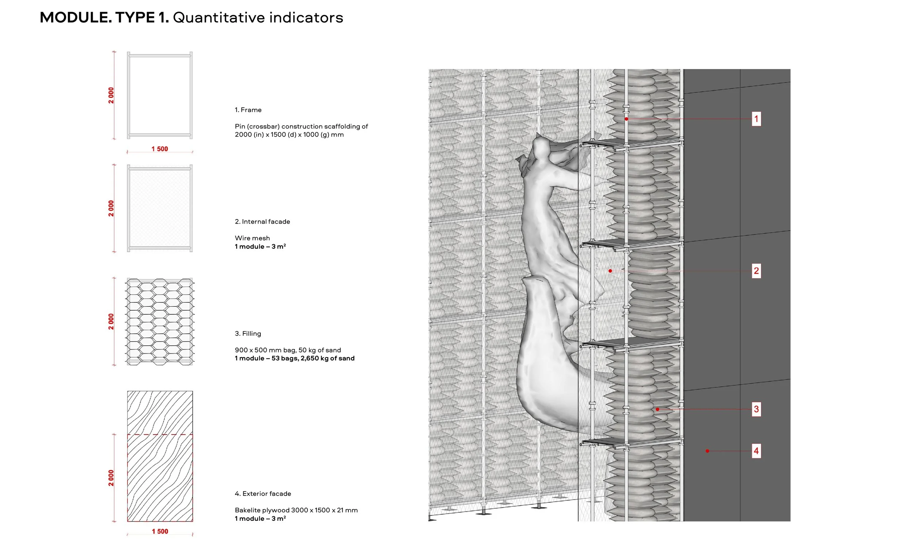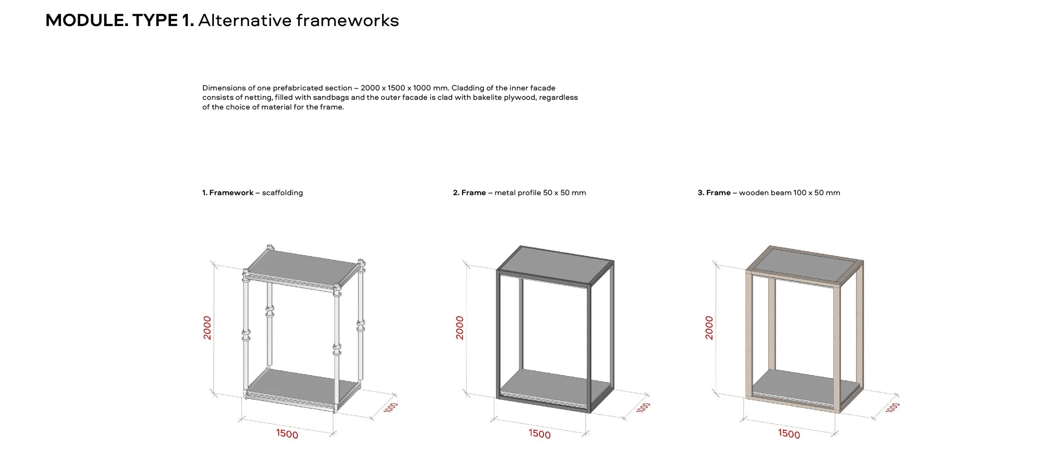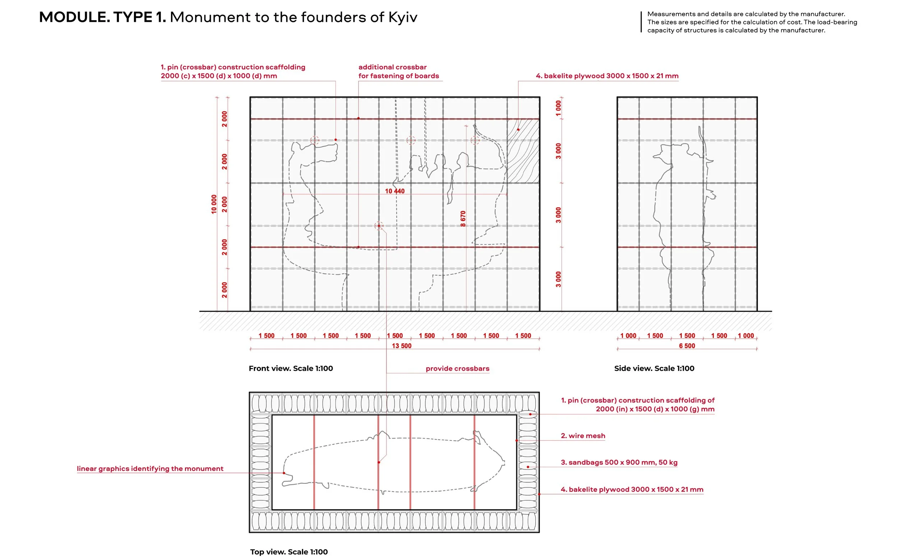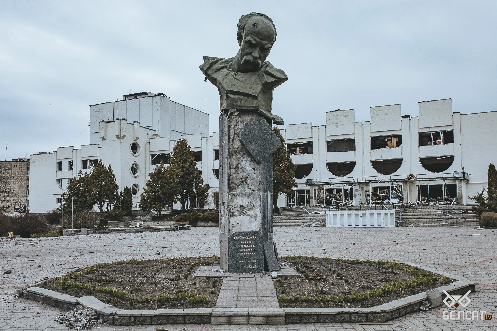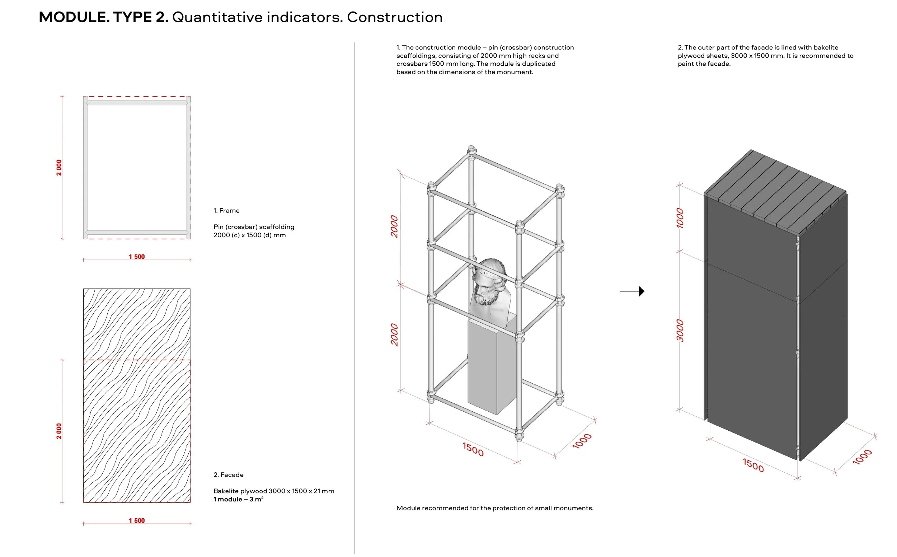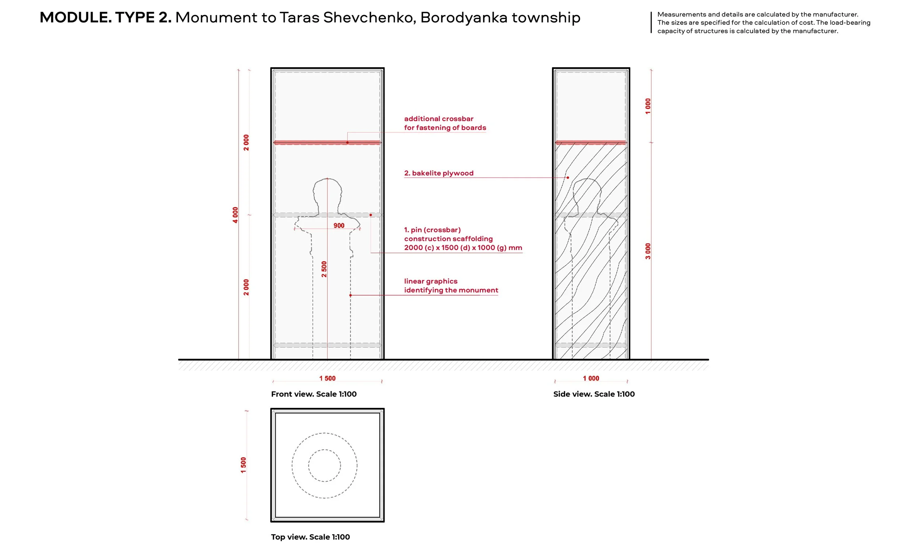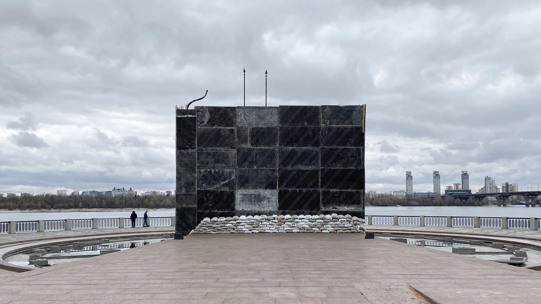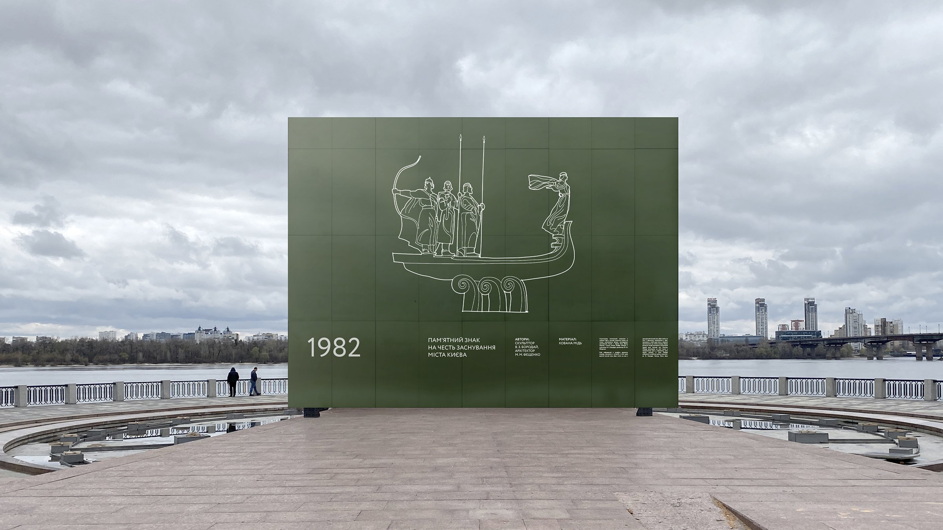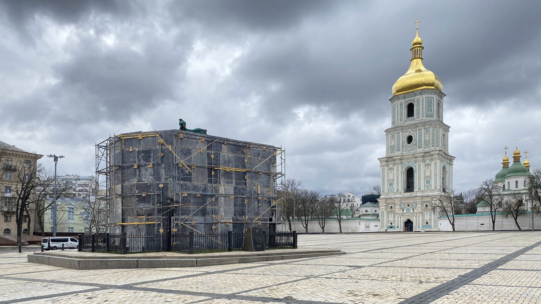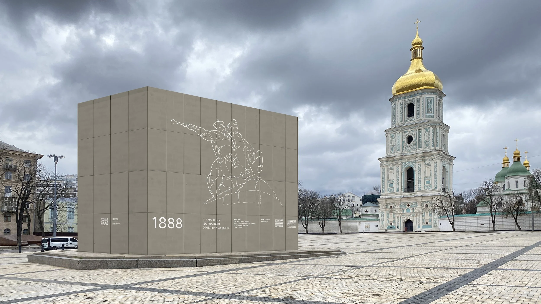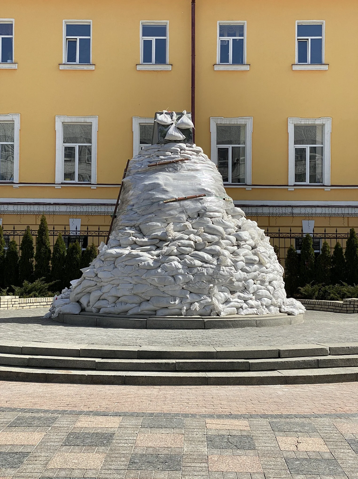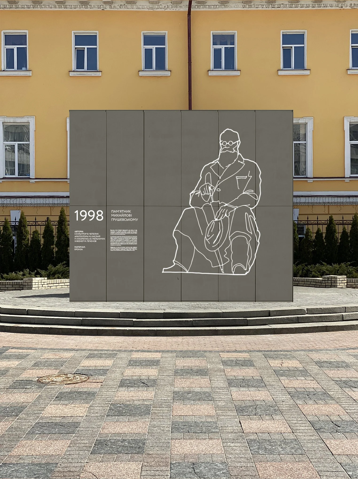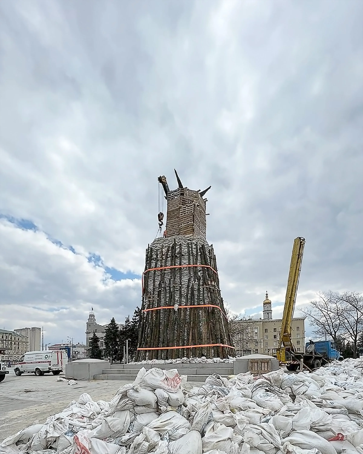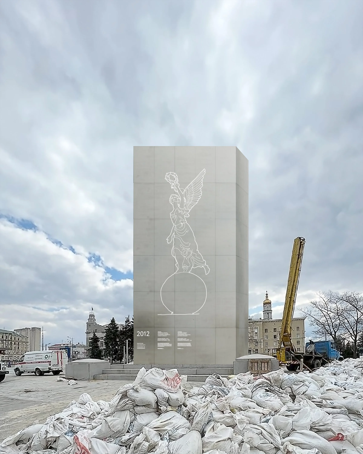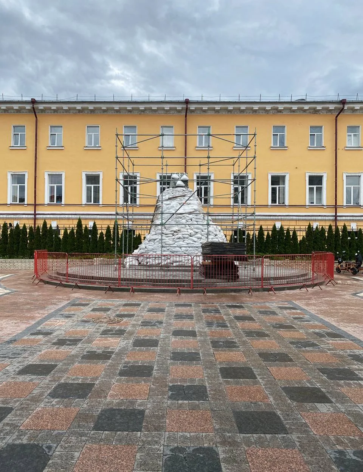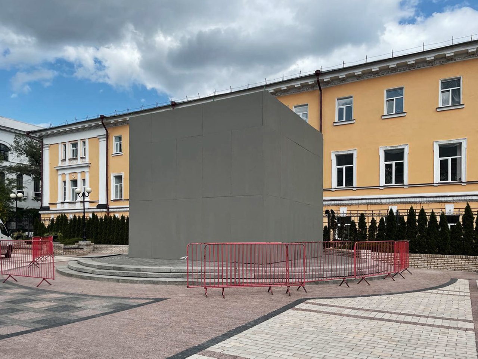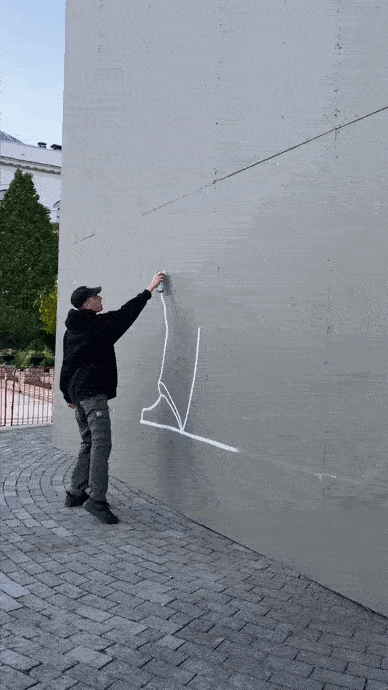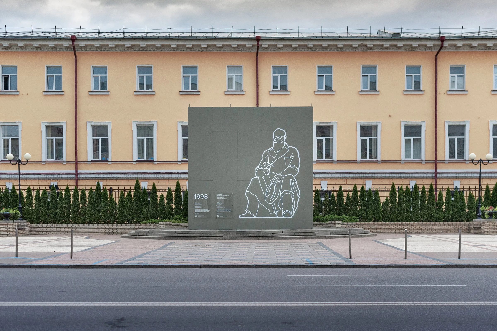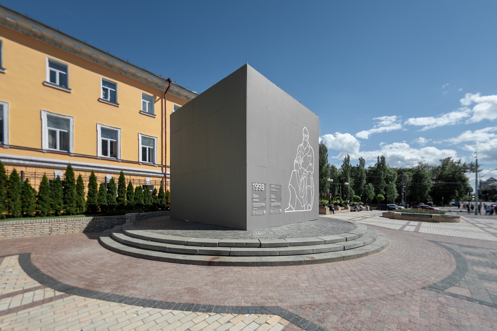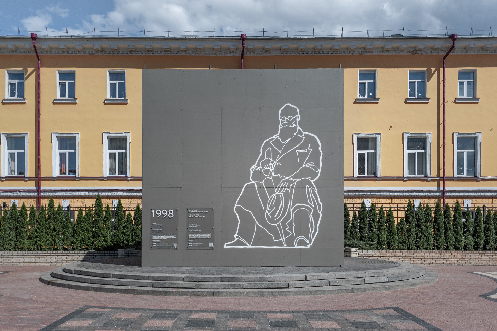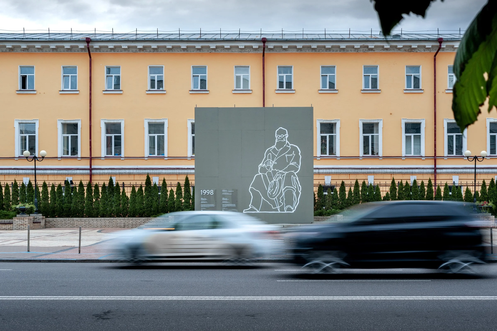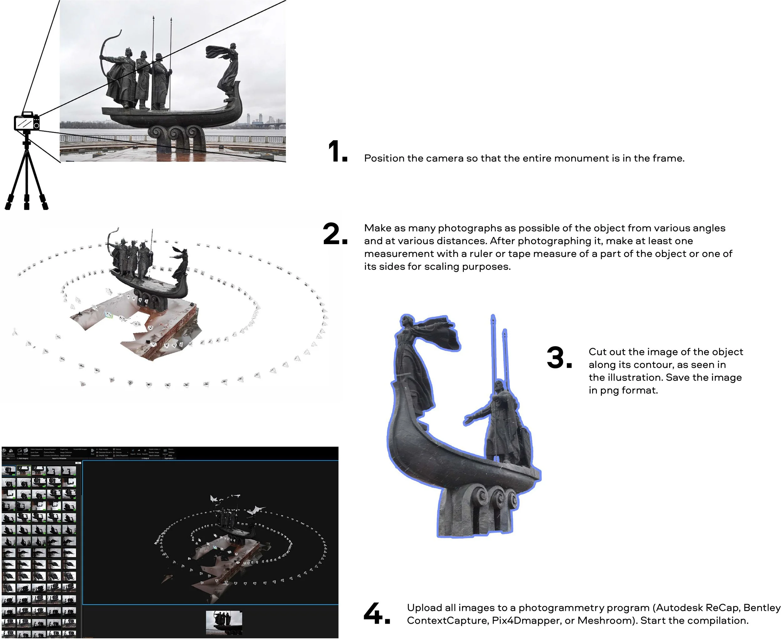UA | ENG
RE:UKRAINE MONUMENTS
Architects: Slava Balbek, Yuliia Barsuk, Nata Kurylenko, Serhii Revenko
Graphic designers: Dasha Levchuk, Oleksandra Zavada
Copywriter: Taisiia Kudenko
Translator: Marusia Sinkevich
Project year: 2022
Location: Ukraine
ABOUT | TASK | WORLD PRACTICE | UKRAINIAN PRACTICE | PROJECT PROPOSAL | IDENTIFICATION | IMPLEMENTATION | HOW-TO | TEAM
Menora in Drobytskyi Yar memorial, Kharkiv region. Photo credits: Sergey Bobok, AFP via Getty Images
ABOUT
RE:Ukraine Monuments is a protection system for monuments and sculptures from destruction during the war. This is a technological system that can be applied to sculptural monuments of various sizes.
Volunteers along with the Alliance of Restorers of Historic Buildings of Ukraine and the Department of Cultural Heritage Protection of the Kyiv City State Administration approached us with a proposal to develop such a system.
TASK
According to the Ministry of Culture and Information Policy, more than 242 cultural objects have been damaged or destroyed since the beginning of the full-scale Russian invasion of Ukraine (as of April 23, 2022). Among them are sculptural monuments that were damaged by shelling and bombing.
In order to prevent even greater losses, initiative groups from various Ukrainian cities began to secure and strengthen local monuments and sculptures. However, in the absence of a single system, structures for each monument had to be modeled from scratch, and the amount of materials needed was determined by eye.
Our task was to develop a standardized solution that would allow you to quickly design a shelter for any monument, regardless of its size. The design of this system should protect monuments from damage by blast, debris, bullets, and fire and meet a number of other requirements.
FUNCTIONAL REQUIREMENTS FOR A SHELTER:
minimal interference in the construction of the monument;
fast modeling and calculation of materials;
the ability to not burden the monument during the implementation and operation of the structure;
access to the monument for maintenance;
static stability;
durability;
budget;
aesthetics.
TECHNICAL REQUIREMENTS FOR A SHELTER:
fire retardancy;
increased resistance to temperature changes and moisture;
compatibility with the physical and chemical properties of the monument.
WORLD PRACTICE
We analyzed the global examples of protective structures and got acquainted with different types of shelters that Ukrainian volunteers have already worked on.
Milan, 1939–1940. Last Supper by Leonardo da Vinci. Photo credits: @JoaquimCampa
London, 1939. King Charles I. Photo credits: @JoaquimCampa
Florence, 1943–44. Michelangelo David. Photo credits: @JoaquimCampa
London, 2020. Black Lives Matter. Photo credits: ©John Gomez, www.news.cn, @Ben Cawthra LNP, @REUTERS, @PA
UKRAINIAN PRACTICE
Kyiv, 2022. Protection: framed formwork. Photo credits: @mykola vikharev, @slava balbek
Kyiv, 2022. Protection: scaffolding + shields. Photo credits: @УНІАН, @vogue.ua
Kyiv, 2022. Protection: steel channel frame + shields. Photo credits: @mykola vikharev
Kharkiv, 2022. Protection: sandbags. Photo credits: @Victoria Petra, @vogue.ua
Lviv, 2022. Protection: fireretardant tarpaulin + mesh. Photo credits: @Yulia Barsuk, @vogue.ua
PROJECT PROPOSAL
System principles
The RE:Ukraine Monuments system is based on the principle of modularity. The standard size module (2000 x 1500 mm) can be duplicated vertically and horizontally.
To apply the system, you need to measure the monument, determine the number of modules required and multiply it by quantitative indicators of materials. This algorithm speeds up the shelter modeling process and avoids overspending.
Construction
We propose the framework of the module to be constructed using crossbar scaffolding. Crossbars and uprights, available in several fixed sizes, are easy to find, deliver and assemble on site, constructor-style.
A crossbar frame is installed around the monument, at a safe distance. The facade of the structure is covered with fire retardant bakelite plywood, resistant to moisture and temperature changes.
If the monument is largescale, the inner facade is fenced with netting, and the space between the plywood and the netting is filled with sandbags. This is a time-tested technique: sandbags, known for being able to withstand bullets and debris, have been used for these purposes since World War II.
This way, a protective box is formed around the monument, which does not come into contact with or burden the monument itself. From above, the construction is secured using profiled sheet cladding.
Types of shelter
MONUMENT TO THE FOUNDERS OF KYIV
Location: Kyiv, Dnipro embankment in Navodnytsky Park
Year of installation: 1982
Authors: Borodai VZ, Feshchenko MM
Material: forged copper
Dimensions: 10,440 (d) x 2,580 (w) x 10,000 (h) mm
THE TARAS SHEVCHENKO MONUMENT
Location: Borodyanka township, Taras Shevchenko Square
Year of installation: 1992
Authors: Mishchuk MP, Krainev AT
Materials: granite, reinforced concrete, copper
Dimensions: 900 (d) x 2,500 (h) mm
Photo credits: @Белсаг TV
IDENTIFICATION
There is nothing more permanent than the temporary,
so one should take care not only of the construction but also the aesthetics of the protective structure.
To harmoniously integrate these structures into the urban landscape, we suggest painting the facades using neutral colors such as grey or olive. In order to calculate the amount of paint required, one needs to keep in mind that the area of one module is 3 m2.
In order to identify the monument concealed under the protective structure, an image with the outlines of the monument and information about it is applied onto the facade of the box: the name, year of installation, authorship, and a brief historical reference. In addition, there is space for a QR code that will lead to the monument’s Wikipedia page.
IMPLEMENTATION
The monument to the Ukrainian historian and statesman Mykhailo Hrushevsky has been the first to be protected under the RE:Ukraine Monuments system. The project, dedicated to the Day of Kyiv, was implemented at the end of May.
The Wonder Workshop we have previously collaborated with while creating the installation for the Vernadsky Research Base handled the production. Silpo retail chain provided the materials.
Back in April, volunteers carefully covered Mr. Hrushevsky with sandbags. To double the protection, the original shelter was preserved, and a new frame made of reused stage constructions from a winter festival was installed around the monument.
The frame was covered with painted bakelite plywood. Graffiti artist Nikkipop transferred the monument's outlines onto the facade. The information boards accompanying the graphics were added.
The project was implemented in cooperation with local authorities: the Department of Cultural Heritage Protection of the Kyiv City State Administration and the Kyiv Scientific and Methodological Center for the Protection, Restoration and Use of Monuments of History, Culture and Protected Areas.
HOW-TO
One can implement the RE:Ukraine Monuments system according to the following algorithm:
Stage 1*. Photographing and scanning of the monument for its restoration and/or reproduction.
Stage 2. Measuring the monument in order to determine its category (large/small) and selecting the type of protective structure required.
Stage 3. Sketching, preliminary calculation, and installation of the corresponding shelter.
Stage 4. Applying graphics with the information about the monument onto the protective shelter.
*The first stage is optional but will help restore the monument if it is destroyed, for example, by a direct missile hit. You can also use the 3D model of the monument to model its protective shelter.
HOW TO MAKE A PHOTOGRAM OF A MONUMENT?
TOGETHER TO VICTORY


