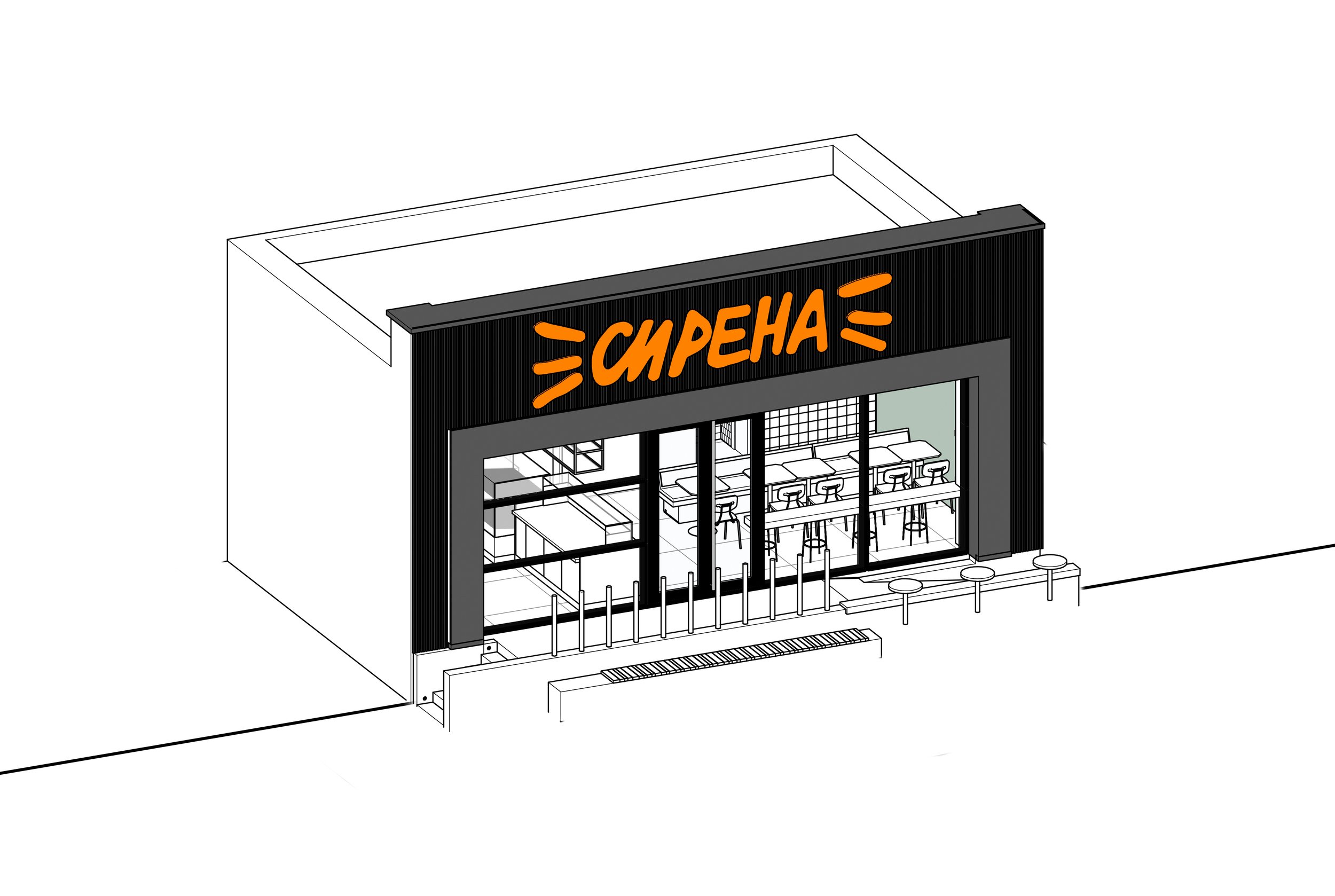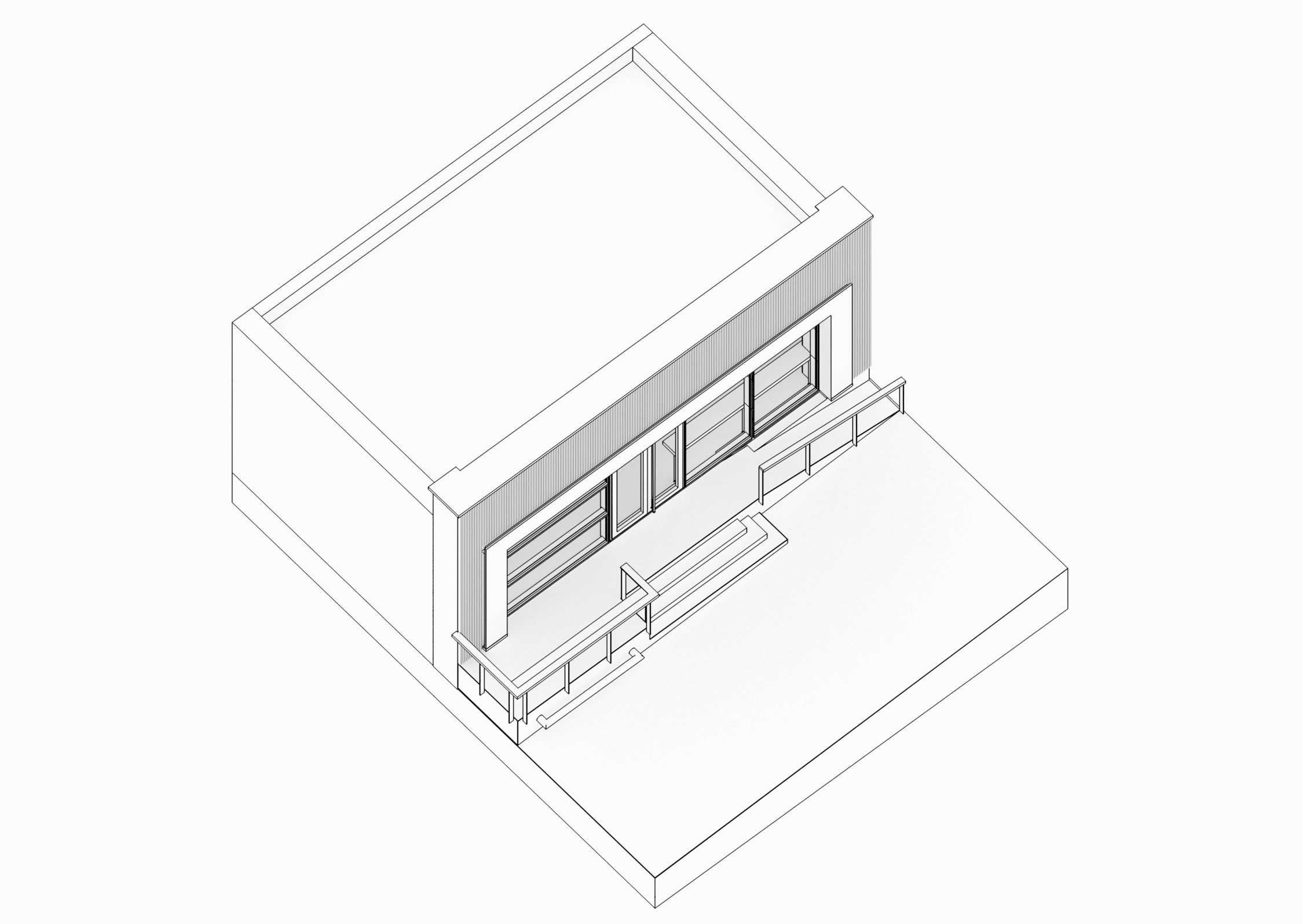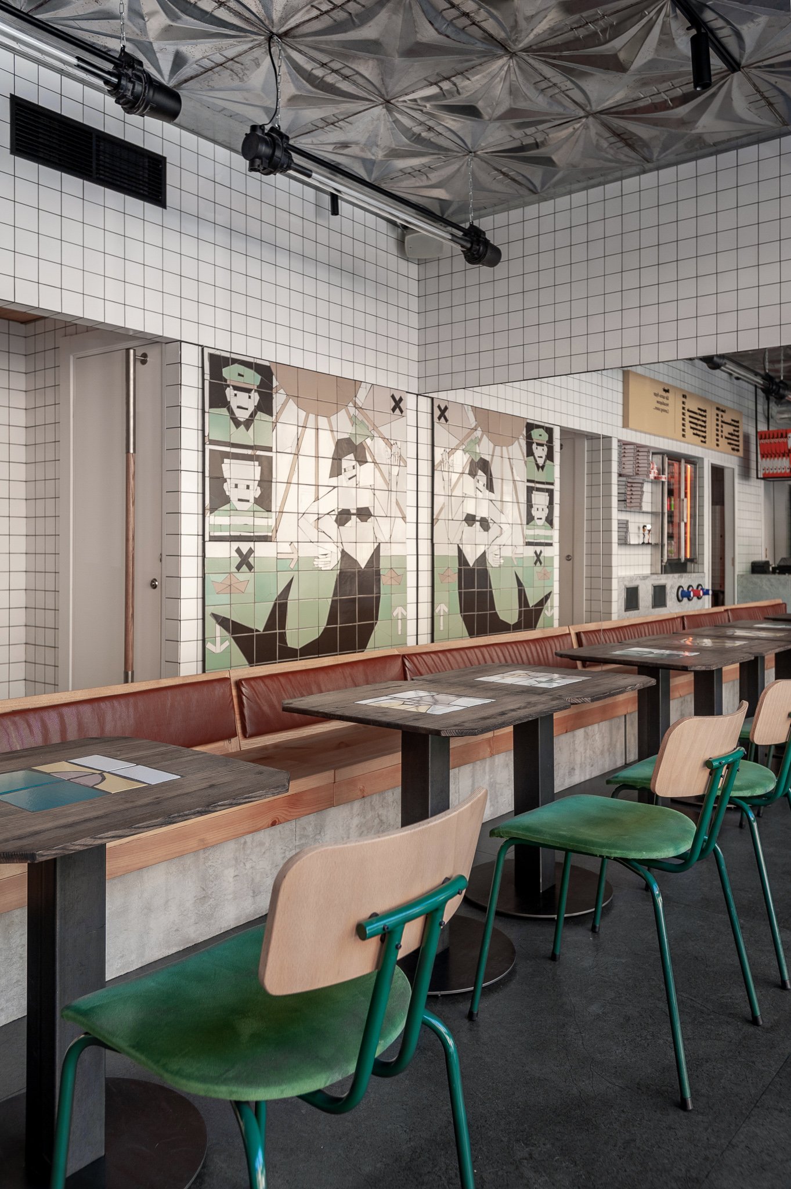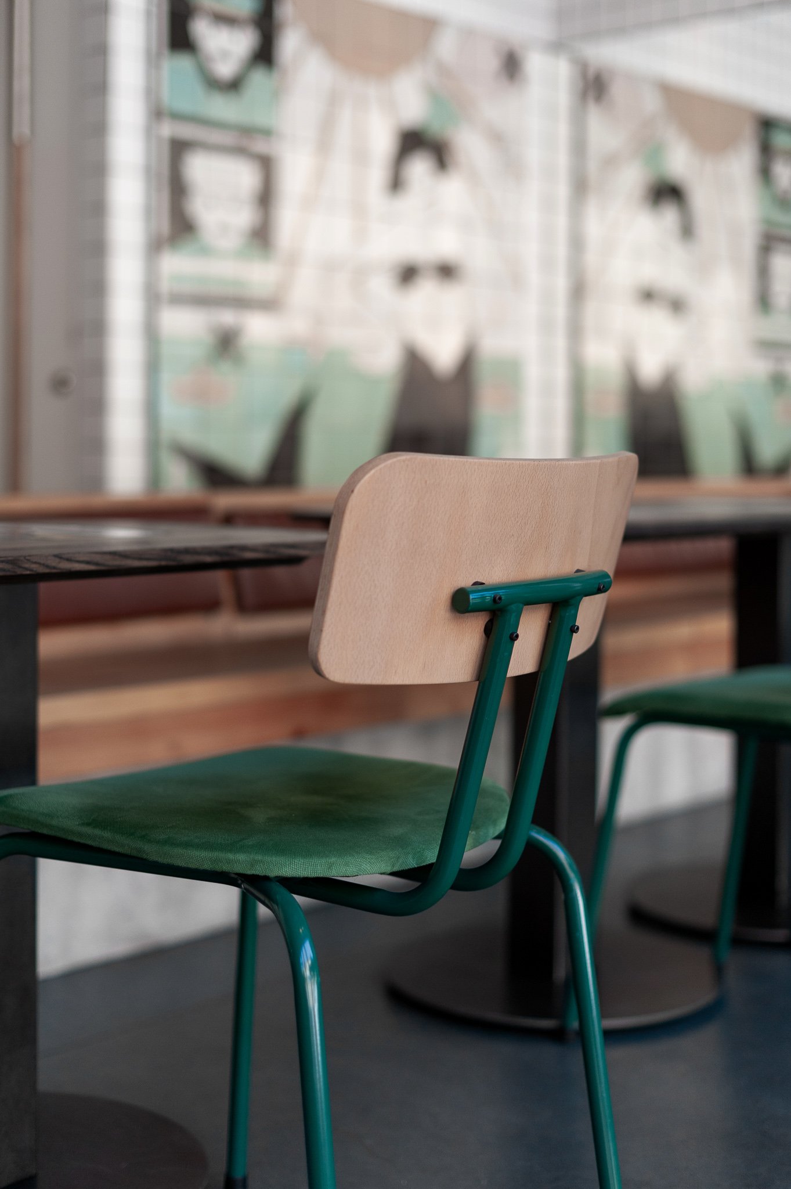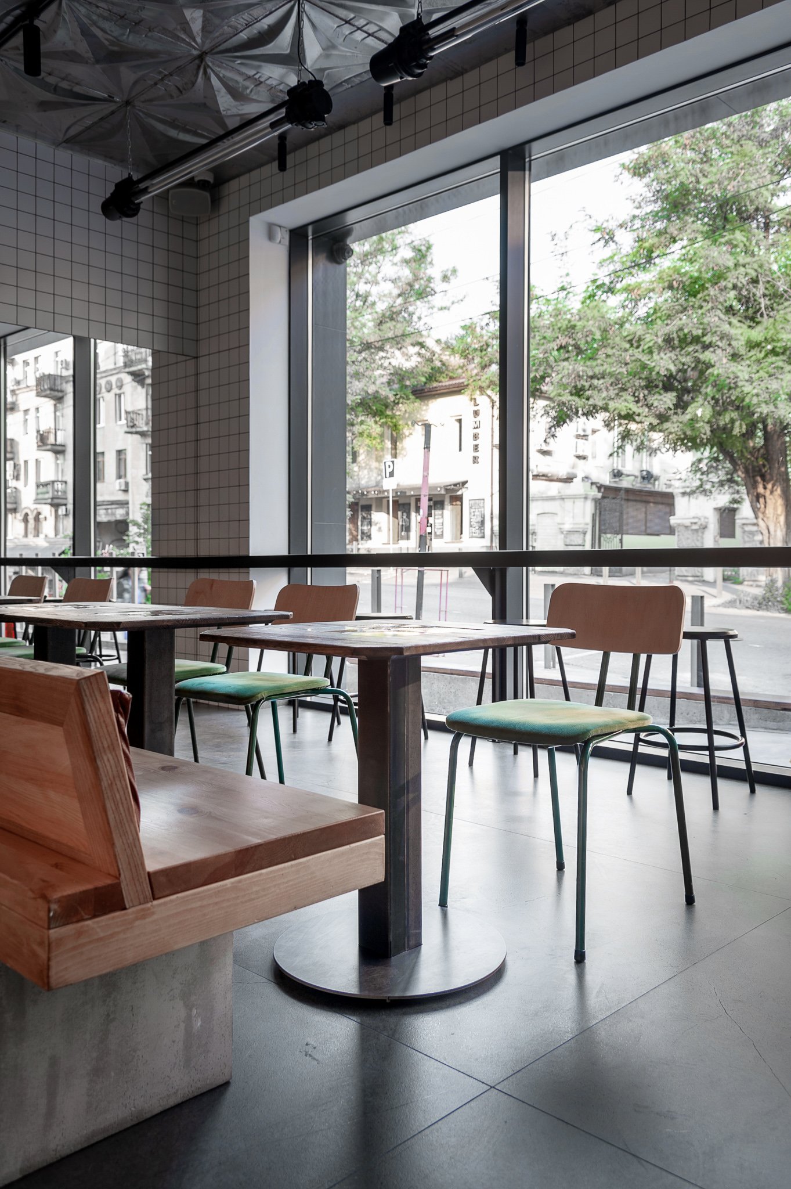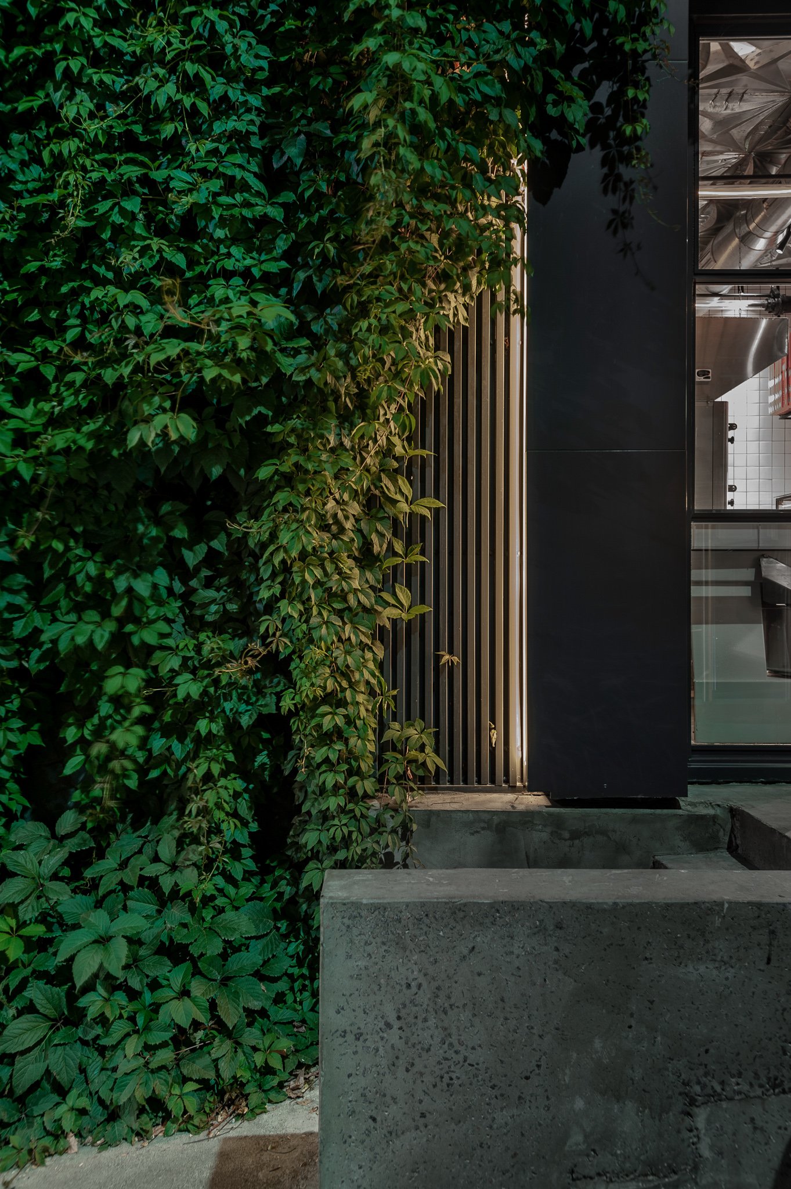SIRENA
Architects: Slava Balbek, Bohodar Lysenko
Project area: 58 sq. m
Project year: 2021
Location: Dnipro, Ukraine
Photo credits: Maryan Beresh
ABOUT
Sirena is a new pizza spot in Dnipro, where it is sold both by slice or whole. The small area of 58 sq. m (including the kitchen area) comfortably accommodates up to 14 guests. Pizza can also be ordered to take away or on delivery.
The pizzeria is located in a lively place, on Sichovykh Striltsiv Street in the historical center of Dnipro. This is an area with its own unique gastronomic culture: several popular cafes and restaurants operate near Sirena.
***
«Сирена» – новий заклад у Дніпрі, де подають піцу: цілу та слайсами. На невеликій площі в 58 м² (включно з технологією кухні) комфортно розміщуються 14 гостей. Піцу також можна взяти з собою чи замовити з доставкою.
Піцерія розташована у жвавому місці, на вулиці Січових Стрільців в історичному центрі Дніпра. Це район, де вже сформувалася своя гастрономічна культура: поблизу «Сирени» працює відразу кілька популярних закладів.
SPACE
Previously, a different street food spot was located here. Given the constrained budget, our task was to consider how to use and adapt what was left of it.
The main challenge was the technical aspect of the design: we had to implement a new lighting network concept and reorganize ventilation on the basis of existing engineering networks.
***
Раніше у приміщенні піцерії розміщувався інший заклад зі стритфудом. З огляду на обмежений бюджет, нашим завданням було продумати, як використати й адаптувати те, що від нього залишилося.
Головним викликом стала робота з комунікаціями: реалізувати нову концепцію освітлення й реорганізувати вентиляцію довелося на базі наявних інженерних мереж.
CONCEPT
Sirena is an authentic cafe with a distinct local flair. This is a place where everything has its own story: from the metal cards that used to decorate the ceiling of the post office, to the furniture and mosaics that look like they were taken directly from a House of Culture or a Soviet public dining hall.
***
«Сирена» – автентичне кафе з виразним місцевим колоритом. Це місце, де кожна річ має свою історію: від металевих карт, які раніше прикрашали стелю поштового відділення, до меблів і мозаїки, ніби з палацу культури чи радянської їдальні.
The interior of Sirena is simple and clear. We removed most of the inappropriately luxurious decor left over from the previous establishment and adapted it to the new concept where possible. For example, the marble counter, like the ones used in Brooklyn pizzerias, organically fit into the entourage of Sirena.
***
Інтер’єр «Сирени» простий та зрозумілий. Недоречно розкішний декор, який залишився від попереднього закладу, ми прибрали або пристосували до нової концепції. Наприклад, мармурова стійка видачі, як у бруклінських піцеріях, органічно вписалася до антуражу «Сирени».
DESIGN
Interior
The space is divided into a dining area (24 sq. m), kitchen area, technical rooms, and a small bathroom. A service area and an open kitchen are located to the left of the entrance. At first, the client planned to install a small oven but eventually settled on a larger one for baking four large pizzas at once. In order to fit this oven into the kitchen zone, the already installed serving counter had to be dismantled and slightly moved further into the hall.
***
Простір поділений на зону посадки (24 м²), технологію кухні, технічні приміщення та невеликий санвузол. Ліворуч від входу розташовані зона видачі й відкрита кухня. Спершу клієнти планували встановити невелику піч, але зрештою придбали габаритну, для випікання чотирьох великих піц. Щоб розмістити цю піч у зоні технології кухні, уже встановлену стійку видачі довелося розпилити й дещо змістити до зали.
The seating area in Sirena is non-standard: linear, placed along the length of the pizzeria, and turned to face the facade windows. This enabled us to create a visual connection between the space and the street: passers-by see what is happening inside the restaurant, and guests of the pizzeria observe the city life.
Given the fast-food format of the pizzeria, we used firm, hard seating: one can sit in the hall on propro chairs, wooden benches, or semi-bar stools. We integrated mosaic panels made of tile fragments into the rough wooden countertops.
***
Посадка в «Сирені» нестандартна: лінійна, розміщена повздовжньо до простору піцерії та розвернута до фасадного скла. Це дозволило налагодити візуальний зв’язок між простором і вулицею: перехожі бачать, що відбувається в закладі, а гості піцерії спостерігають за життям міста.
З огляду на формат закладу, акцент зробили на твердій посадці: присісти в залі можна на стільцях propro, дерев’яних лавах або напівбарних стільцях. До грубих дерев’яних стільниць ми інтегрували мозаїчні панно, складені з фрагментів плитки.
An important accent in the interior was the mosaic panel by the artists EtchingRoom 1. The panel, which plays on the name of the pizzeria, depicts an ancient Greek siren and sailors, whom she lures with her singing.
***
Важливим акцентом в інтер’єрі стала мозаїка від художниць EtchingRoom 1. На панно, яке відсилає до назви закладу, зображені давньогрецька сирена та моряки, яких вона заманює своїм співом.
The hall is lit by restored industrial lamps that were previously used in our BROmarket project, as well as standard track lighting that illuminates the dining area, entrance, and other zones and elements.
***
Зала освітлена відреставрованими індустріальними світильниками, які раніше були в нашому проєкті BROmarket, а також стандартними трековими світильниками, котрі підсвічують посадку, вхідну групу та інші зони й елементи.
The branding of the pizzeria, including the graffiti in the bathroom and the inscription on the facade, was designed by artist Sasha Blagov.
***
Айдентику закладу, включно із графіті в санвузлі та написом на фасаді, розробляв дизайнер Саша Благов.
Exterior
The facade of the pizzeria is covered with perennial ivy. A vintage siren sourced by the owner is installed under the name of the establishment – another reference to the name of the pizzeria.
***
Фасад піцерії завитий багаторічним плющем. Під назвою закладу встановлена знайдена власником раритетна сирена – ще одне посилання на назву піцерії.
Stainless steel parking poles are mounted on a solid concrete porch. This is an allusion to the city's parking reform: now you can not park cars in close proximity to the facades of buildings – this space belongs exclusively to pedestrians.
***
На цільному ґанку, відлитому з бетону, вмонтовані паркувальні стовпчики з неіржавної сталі. Це алюзія на міську паркувальну реформу: тепер не можна ставити машини впритул до фасадів будівель – цей простір належить пішоходам.
Sirena’s guests fell in love with the wooden bench we placed on the porch. People enjoying a slice while having a great time is the best advert for a pizzeria.
***
Дерев’яна лава, яку ми облаштували на ґанку, полюбилася гостям «Сирени». Люди, які їдять піцу та класно проводять час, – це найкраща реклама для піцерії.
The format of the pizzeria and the creative freedom we received from the owner of Sirena enabled our team to implement their boldest ideas. We managed to create an authentic place that fit organically into its urban context and soon became a beloved spot for the locals.
***
Формат закладу та творча свобода, яку ми отримали від власника «Сирени», дозволили нашій команді втілити в життя сміливі ідеї. Нам вдалося створити автентичне місце, яке органічно вписалося в міський контекст і вже скоро стало «своїм» для мешканців Дніпра.



