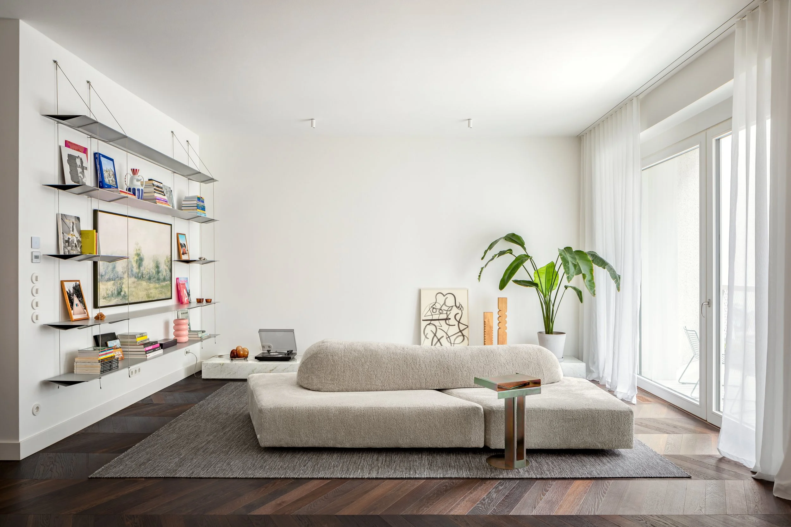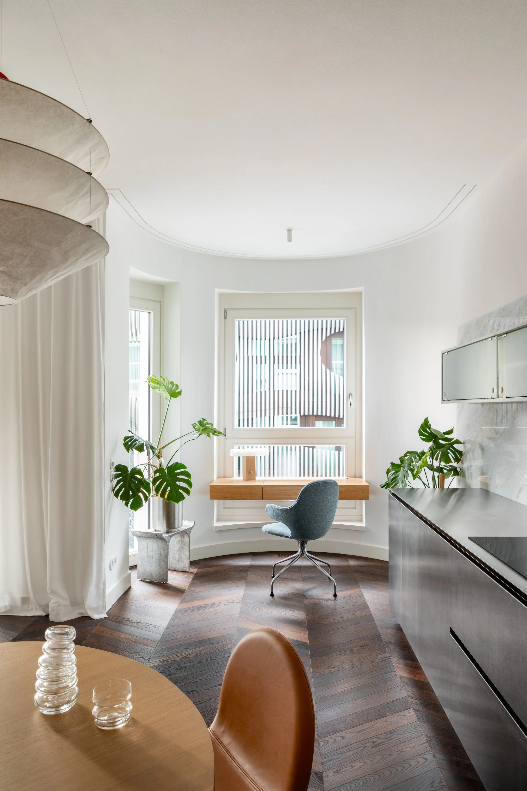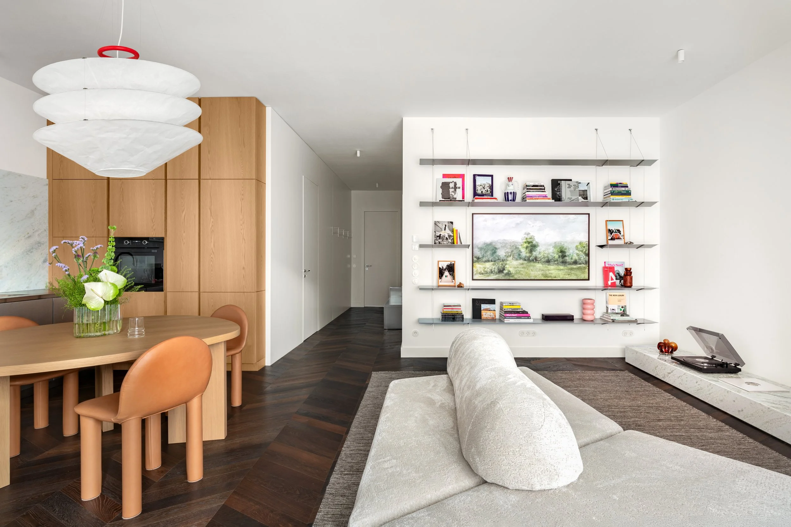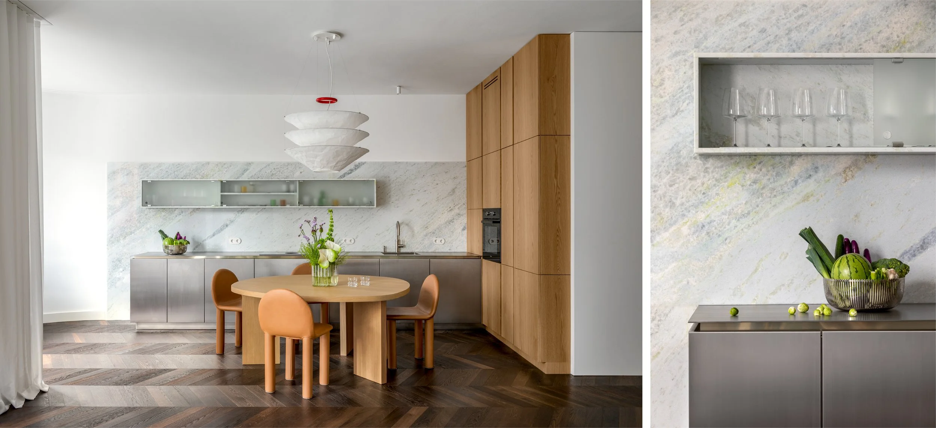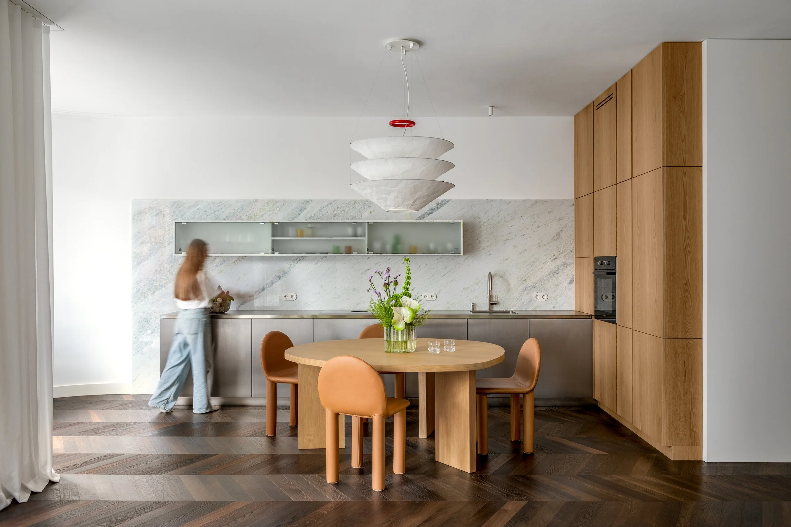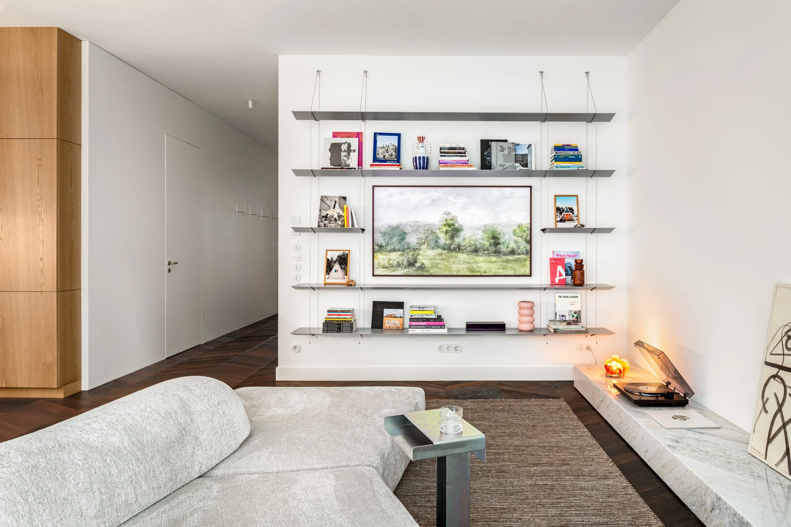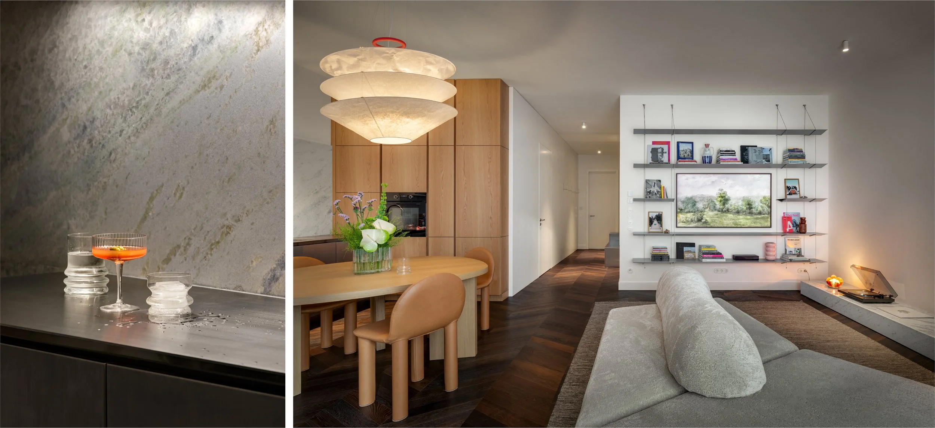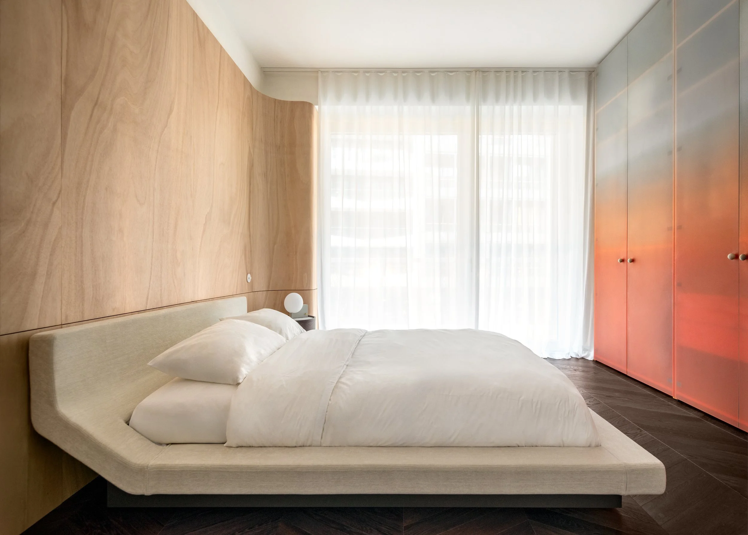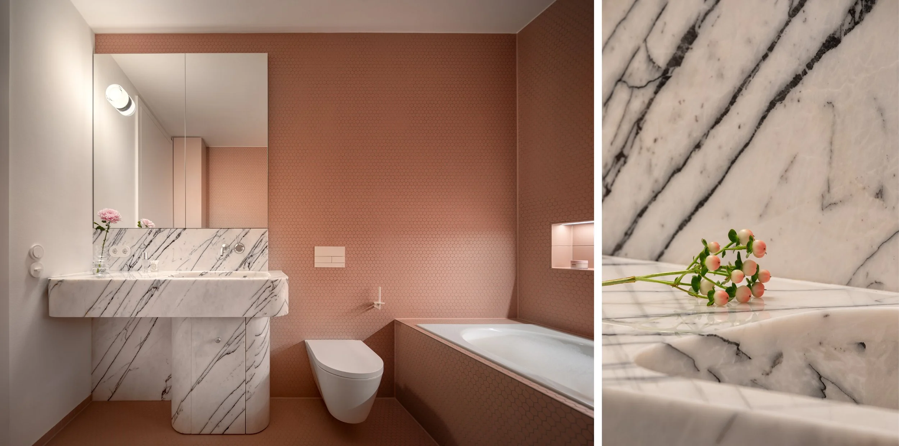SON
Architects: Nata Kurylenko, Yelyzaveta Schastlyvtseva
Creative supervision: Slava Balbek
Procurement: Kateryna Kvishchuk
Project manager: Anna Viktorova
Project area: 85 sq m
Project year: 2024
Location: Berlin, Germany
Photo credits: Ivan Avdieienko
ABOUT
Son – an apartment for a couple in Berlin, Germany.
***
Son – квартира для пари у Берліні, Німеччина.
LOCATION
The apartment is located in Berlin's Mitte district, in the modern Am Tacheles neighborhood. Built in 2024 on a site that evolved from a department store in the early 1900s to an art center in the 1990s, the space preserves the artistic heritage of the neighborhood and houses residential sections, offices, galleries, and shops. Design of the Vert building, where the clients purchased their apartment, was carried out by the architectural firm Herzog & de Meuron.
***
Квартира розташована у берлінському районі Мітте, у сучасному кварталі Am Tacheles. Побудований у 2024 році на місці будівлі, яка на початку 1900-х років була універмагом, а в 1990-х перетворилася на артцентр, цей простір зберігає художню спадщину району і вміщує житлові приміщення, офіси, галереї та магазини. За проєктування будівлі Vert, в якій придбали квартиру замовники, відповідало архітектурне бюро Herzog & de Meuron.
TASK
The apartments in Am Tacheles are sold with a ready-made finish – at the clients’ request, it became the basis for our further work with the interior. When describing their vision for the future home, the clients expressed a preference for the Japandi style. They also referenced the eclectic interiors of Soho House clubhouses and Elsa Hosk’s New York apartment as inspirations for the space’s atmosphere. They also had suggestions for specific objects – for example, the mood board featured a dining table with chairs by Australian designer Sarah Ellison.
***
Квартири в Am Tacheles продаються із готовим опорядженням – за побажанням замовників воно стало базою для нашої подальшої роботи з інтер’єром. Описуючи своє бачення майбутньої оселі, замовники надавали перевагу стилю «джапанді», а також згадували еклектичні інтер’єри клубних будинків Soho House і нью-йоркську квартиру Ельзи Госк як референси для вайбу майбутнього простору. Вони також мали побажання щодо конкретних об’єктів – так, наприклад, у мудборді згадувався обідній стіл зі стільцями австралійської дизайнерки Сари Елісон.
Procurement
The Son project involved utilizing a procurement service. We were responsible for finding, ordering, and delivering the desired furniture from different parts of the world, which saved the clients from having to communicate with suppliers and take on a significant part of the organizational processes.
***
Робота над проєктом Son передбачала залучення послуги комплектації. Ми відповідали за пошук, замовлення та доставку бажаних меблів з різних куточків світу, що позбавило замовників необхідності спілкуватися з постачальниками й брати на себе суттєву частину організаційних процесів.
CONCEPT
The developer of the Am Tacheles describes the residential complex’s concept with the slogan “In the house of fine aesthetics”. We chose to elaborate on this definition and, after working on the mood board, added to it our vision of restrained elegance. In our interpretation, this style implies the use of natural stone, sophisticated lighting, and iconic designer furniture in the interior.
***
Забудовник Am Tacheles описує концепцію житлового комплексу слоганом “In the house of fine aesthetics”. Ми вирішили продовжити це визначення й, опрацювавши мудборд, доповнити його своїм баченням стриманої елегантності. У нашій інтерпретації цей стиль передбачає використання в інтер’єрі натурального каменю, вишуканого освітлення, а також знакових дизайнерських меблів.
ZONING
Guests are welcomed into a small corridor, leading to a large bathroom and a utility room. To the right of the apartment’s entrance is a bedroom with a small terrace and a green bathroom. Deeper into the apartment, there is an open kitchen with a dining table, a compact workspace, and a living room with access to an open balcony.
***
Гостей квартири зустрічає невеликий коридор, з якого можна потрапити до великої ванної кімнати та технічного приміщення для зберігання. Праворуч від входу до квартири – спальня з невеликою терасою та «зеленим» санвузлом. Вглиб квартири розміщена відкрита кухня з обіднім столом, компактним робочим простором та вітальнею, з якої можна вийти на відкритий балкон.
DESIGN
Kitchen
The kitchen area retains the original volumes designed by the developer, yet we ordered bespoke kitchen furniture from PlanB, carefully curating the perfect combination of materials. The original kitchen was conceived as a monolithic gray block. To add visual interest, we divided it into three volumes using different materials. The tall cabinets are made of veneered MDF boards. The kitchen units are clad in stainless steel.
***
У зоні кухні збережені оригінальні об’єми, спроєктовані забудовником, проте ми замовили кастомний дизайн кухонних меблів у виробника PlanB, власноруч обравши необхідну комбінацію матеріалів. Оригінальна кухня була виконана у вигляді монолітного блоку сірого кольору; щоб зробити цю зону цікавішою візуально, ми розділили її на три об’єми, виконані з різних матеріалів. Високі шафи виконані зі шпонованого МДФ. Кухонні блоки опоряджені неіржавною сталлю.
We aimed to choose an unconventional natural stone for the wall finish, which would become the focal point of the space, contrasting with the original dark floor. In the end, we chose Caribbean quartzite and its greenish hue. The stone was sourced from Italy, as it is not available in Germany or Ukraine. The shelves are also made of this stone.
***
Для опорядження стіни ми прагнули підібрати нетиповий натуральний камінь – він мав стати головним акцентом простору на противагу оригінальній темній підлозі. Зрештою вибір зупинився на карибському кварциті та його зеленуватому покритті. Камінь до Берліну доставляли з Італії, адже ні в Німеччині, ні в Україні він не представлений. З нього також виготовлені полиці.
The dining group consists of the aforementioned table and chairs by Ellison Studios. Logistics posed a separate challenge, as this model is unavailable in Europe. In the end, the table was shipped from Australia, while the chairs came from the Ellison Studios warehouse in China. The light above the table is provided by the Floatation lamp by Ingo Maurer.
***
Обідня група – вже згаданий стіл зі стільцями від Ellison Studios. Окремим челенджем стала логістика, адже ця модель не продається в Європі. Зрештою, стіл був доставлений з Австралії, а стільці – зі складу Ellison Studios у Китаї. Світло над столом забезпечує світильник Floatation від Ingo Maurer.
Workplace
The semicircular area of the plan, with a window, features a compact workplace – it is ideal for sitting with a laptop or reading a book in an armchair. If needed, the surface can be transformed into a makeup table. The B&W 2.0 lamp by Matteo Fogale mimics natural daylight. A space for a printer was also required in this area. Along with piles of paper, it is discreetly hidden at the end of the nearby kitchen unit.
***
У напівкруглій зоні з вікном передбачене компактне робоче місце – тут можна посидіти з ноутбуком або почитати книгу у кріслі. За потреби поверхня трансформується у столик для макіяжу. Альтернативою денному світлу слугує світильник B&W 2.0 Matteo Fogale. Також у цій зоні необхідно було передбачити місце для принтера – разом зі стосами паперу він прихований у торці кухонного блоку поруч.
Living Room
At the heart of the living room is the On the Rocks sectional sofa by the Italian brand Edra. Its backrest is mobile, allowing for various configurations: rotate the seat towards the dining area, or set up a movie night with a projector that displays images on the opposite wall. The sofa is paired with a steel Meta table by New Tendency in Yellow Chromate.
***
Центром композиції у вітальні слугує секційний диван On the Rocks італійського бренду Edra. Його спинка мобільна й дозволяє «збирати» диван у різноманітних конфігураціях: розвертати сидіння до обідньої зони, або ж організовувати кіновечір із кінопроєктором, що транслює зображення на протилежну стіну. Диван доповнює сталевий столик Meta від New Tendency у кольорі Yellow Chromate.
A stone shelf stretching along the wall opposite the sofa serves to display the art collection, housing a record player and a Bubble Light by Balzer Balzer made of glass. The wall in the living room is adorned with Nexus shelves by Ben Hoek, which frame the TV.
***
Кам’яна полиця, що тягнеться вздовж стіни навпроти дивану, слугує для виставлення колекції арту, на ній також розміщені програвач платівок та скляний світильник Bubble Light від Balzer Balzer. Стіну у вітальні прикрашають полиці Nexus від Ben Hoek, які обрамляють телевізор.
Bedroom
The bedroom interior partially draws inspiration from the smooth lines of the Vert residential section’s facade. To recreate them, we covered the wall behind the bed with wave-like varnished plywood. The Lipla bed by Porro visually complements this shape. The headboard, which is not adjacent to the wall, also provides access to wall sockets.
***
Інтер’єр спальні частково обігрує плавні лінії фасаду будівлі Vert. Щоб відтворити їх, ми прикрили стіну за ліжком хвилястою стінкою з вкритої лаком фанери. Візуально підтримує цю форму й ліжко Lipla від Porro. Узголів’я, що не прилягає до стіни, також відкриває доступ до настінних розеток.
A pair of Pianca Dedalo bedside tables, with marble glass tops, are chosen to match the floor. Warm lighting is provided by lamps: Varmblixt by Ikea x Sabine Marcelis on the left, Journey by &Tradition on the right, and Zuuk spotlights by Ingo Maurer on the ceiling
***
Пара столиків Pianca Dedalo біля ліжка підібрані в тон підлоги, стільниці виконані з мармурового скла. Теплого освітлення додають світильники: ліворуч Varmblixt від Ikea x Sabine Marcelis, праворуч – Journey від &Tradition, а також споти Zuuk від Ingo Maurer на стелі.
The semi-transparent wardrobe is a custom-made homage to Sabine Marcelis' works and her interpretation of shapes and colors. The colored frame of the cabinet is crafted to match the glass doors of the facade. The glass is gradient-painted from deep peach to nearly matte white. The cabinet handles are made of travertine.
***
Напівпрозора шафа створена кастомно та є оммажем до робіт Sabine Marcelis, та її інтерпретації форм та кольорів. Кольоровий каркас шафи виготовлений в тон скляним дверцятам фасаду. Скло пофарбоване у градієнт від насиченого персикового до майже матового білого. Ручки шафи зроблені з травертину.
Green Bathroom
In the green bathroom, located next to the bedroom, we installed a glass partition to separate the open shower. The aquamarine epoxy shower stool by Vallvé was sourced from Brazil.
***
У зеленому санвузлі, розташованому поруч зі спальнею, ми додали скляну перегородку, щоб відокремити відкритий душ. Стільчик для душової кабіни з епоксидної смоли аквамаринового відтінку бренду Vallvé доставляли з Бразилії.
The cabinet beneath the custom marble washbasin visually echoes the metal kitchen units. The niche with a mirror was clad in stainless steel and an additional sconce was added.
***
Тумба під мармуровим кастомним умивальником візуально перегукується з металевими кухонними блоками. Нішу із дзеркалом опорядили неіржавною сталлю, а також розмістили додатковий бра.
Pink Bathroom
The apartment owner selected a pink bathroom for herself: it features a bathtub and additional space for beauty products and treatments. We replaced the existing washbasin with a marble vanity, a table, a walnut Vitra stool by Charles & Ray Eames, and a storage cabinet. The mirror conceals the shelves and is complemented by a sconce.
***
Власниця квартири обрала рожевий санвузол для себе – тут розміщена ванна, а також є більше простору для зберігання косметики та б’юті процедур. Наявний умивальник ми замінили на мармурову композицію зі столиком, горіховим ослінчиком Vitra (Charles & Ray Eames) та шафкою для зберігання. Дзеркало приховує полиці та доповнене бра.
Utility Room
The corridor walls are fitted with panels that blend seamlessly with the door trim, creating a unified look. Hooks for outerwear were added to the walls. To the left of the entrance is a minimalist steel bench and a mirror, concealing a technical cabinet beneath the electrical panel. The utility room houses a washing machine and a dryer, storage shelves, a space for a robot vacuum cleaner, and retractable clothes drying racks.
***
Стіни коридору опоряджені додатковими панелями, та ідеально пасують до лиштви дверей, створюючи ефект прихованого монтажу. На стінах додані гачки для верхнього одягу. Ліворуч від входу розміщена мінімалістична сталева лава-тумба, а також дзеркало, яке приховує технічну шафу під електричний щиток. Технічна кімната вміщає пральну та сушильну машини, полиці зберігання, простір під робот-пилосос, а також висувні сушарки для одягу.
The Son apartment became an exercise in style for our design team. Despite the pre-arranged workspace, we were able to bring our vision to life and capture the unique atmosphere the clients desired.
***
Квартира Son стала для команди майстерні вправою зі стилю. Попри готове опорядження робочого простору, нам вдалося реалізувати наш задум та втілити особливий настрій, якого прагнули замовники.


