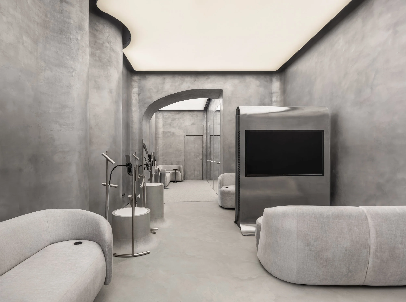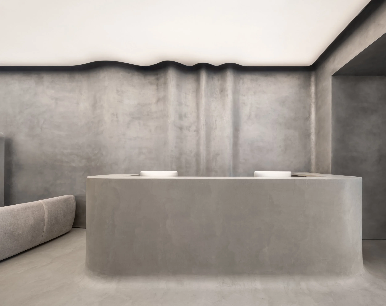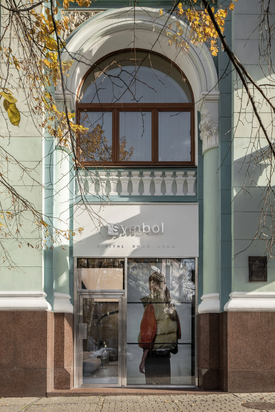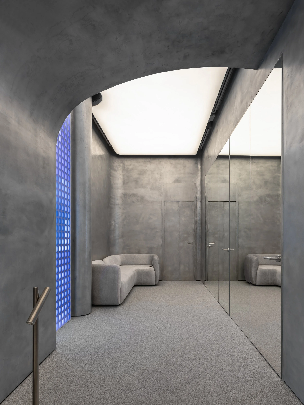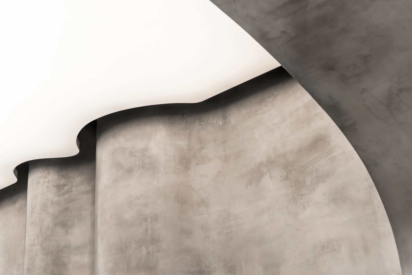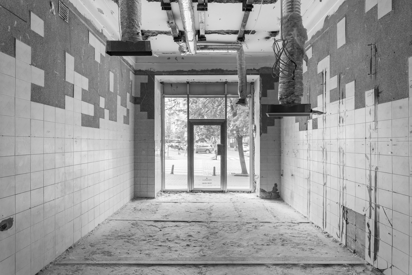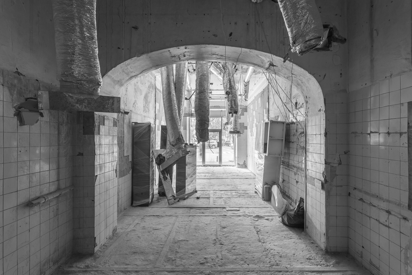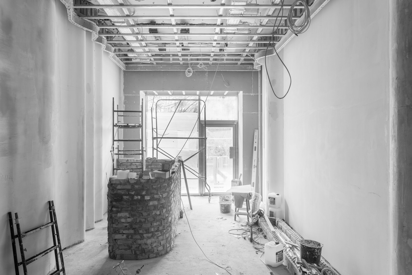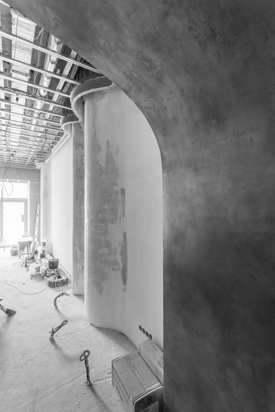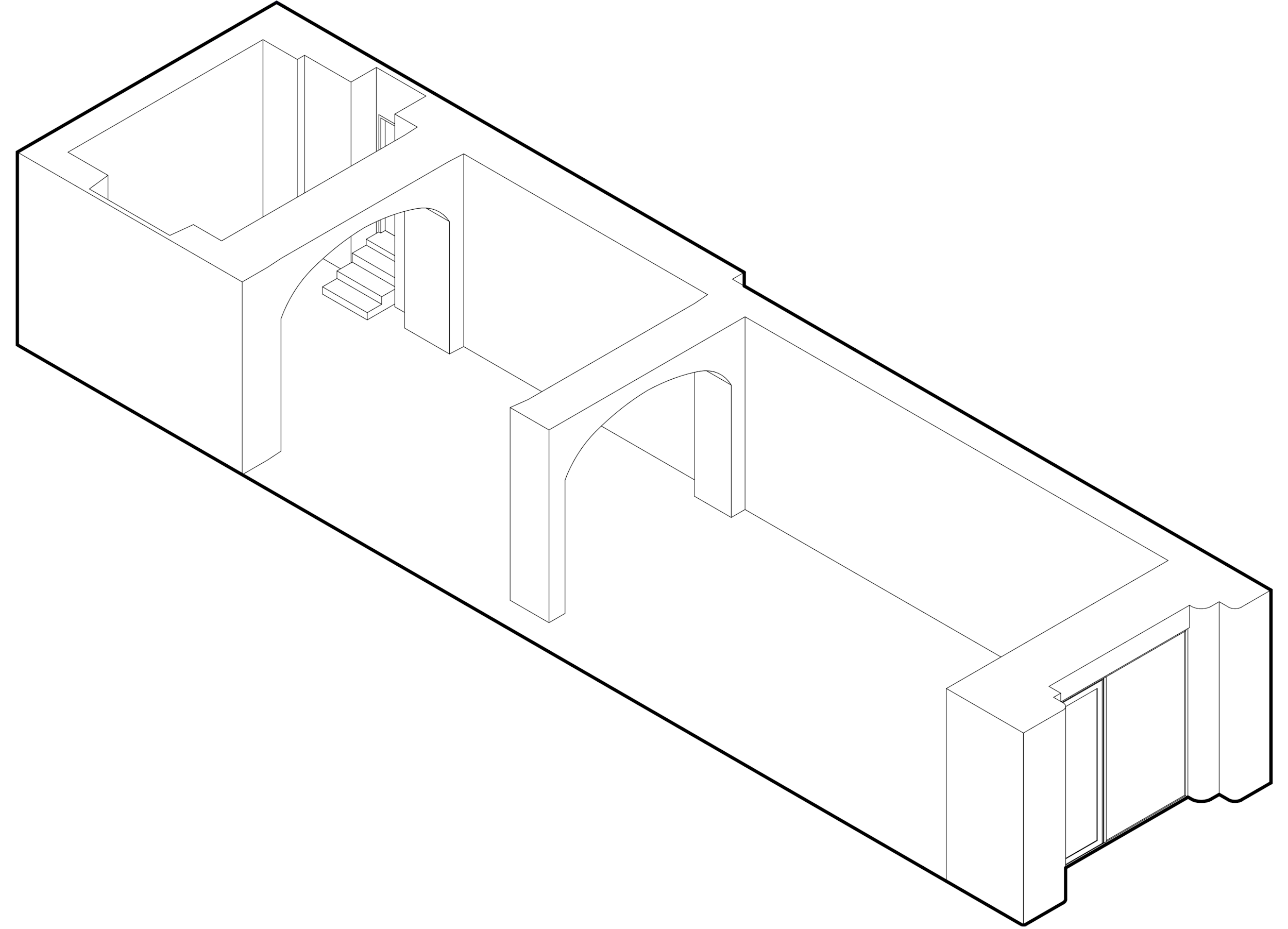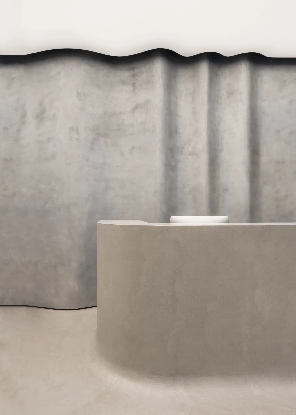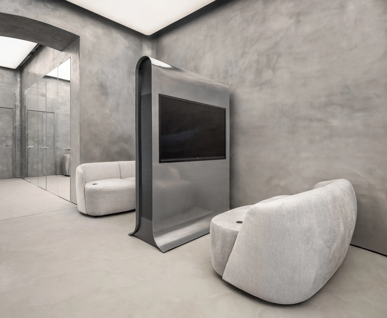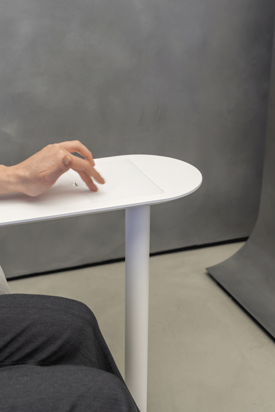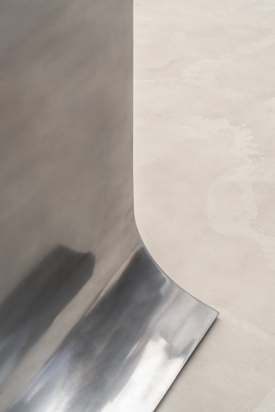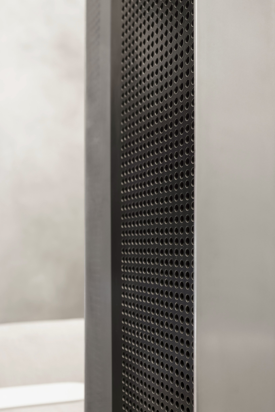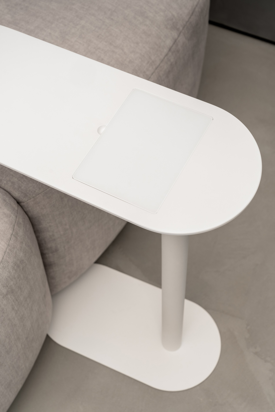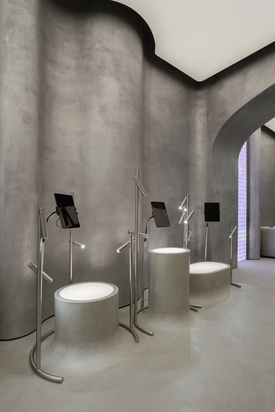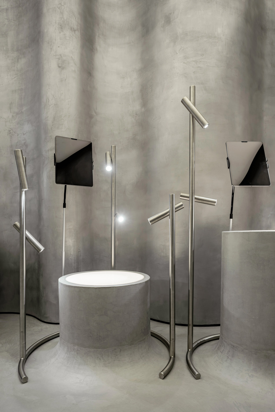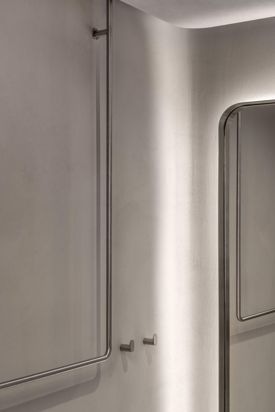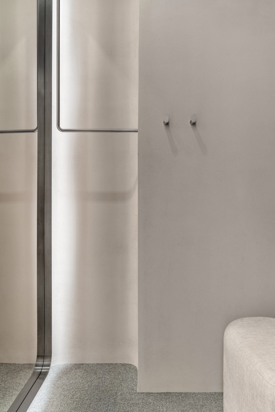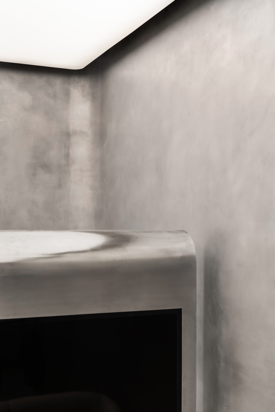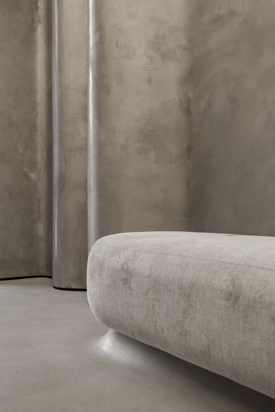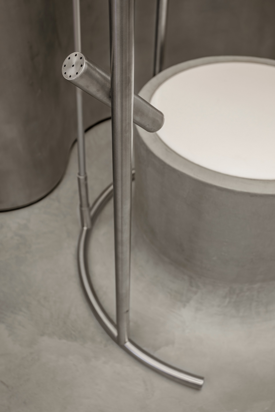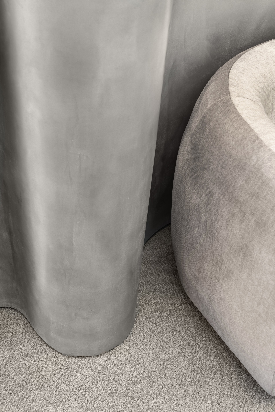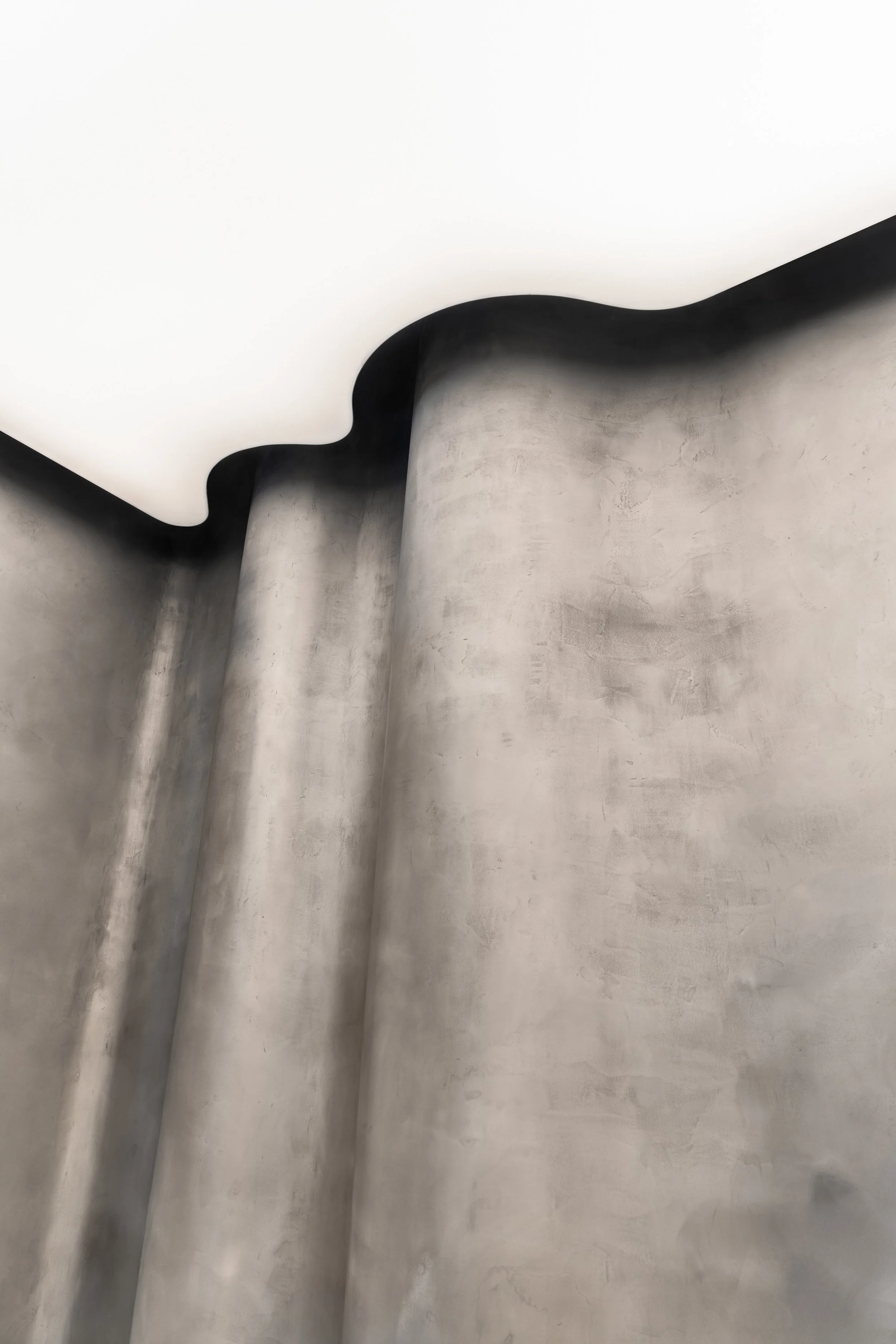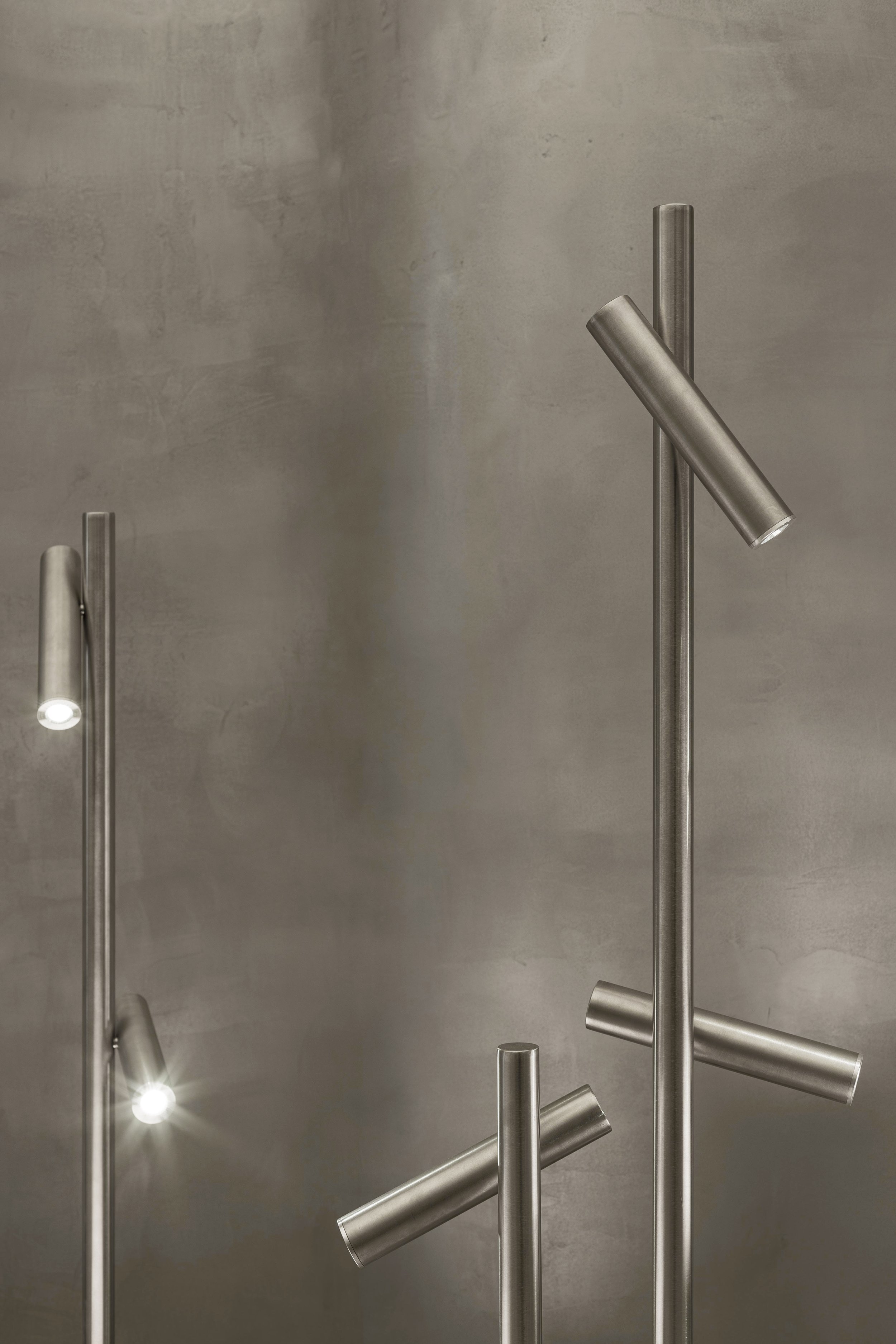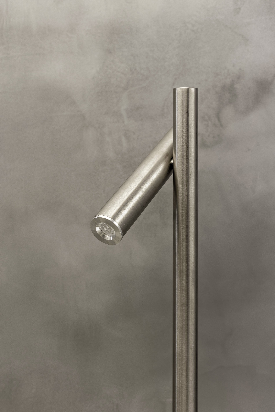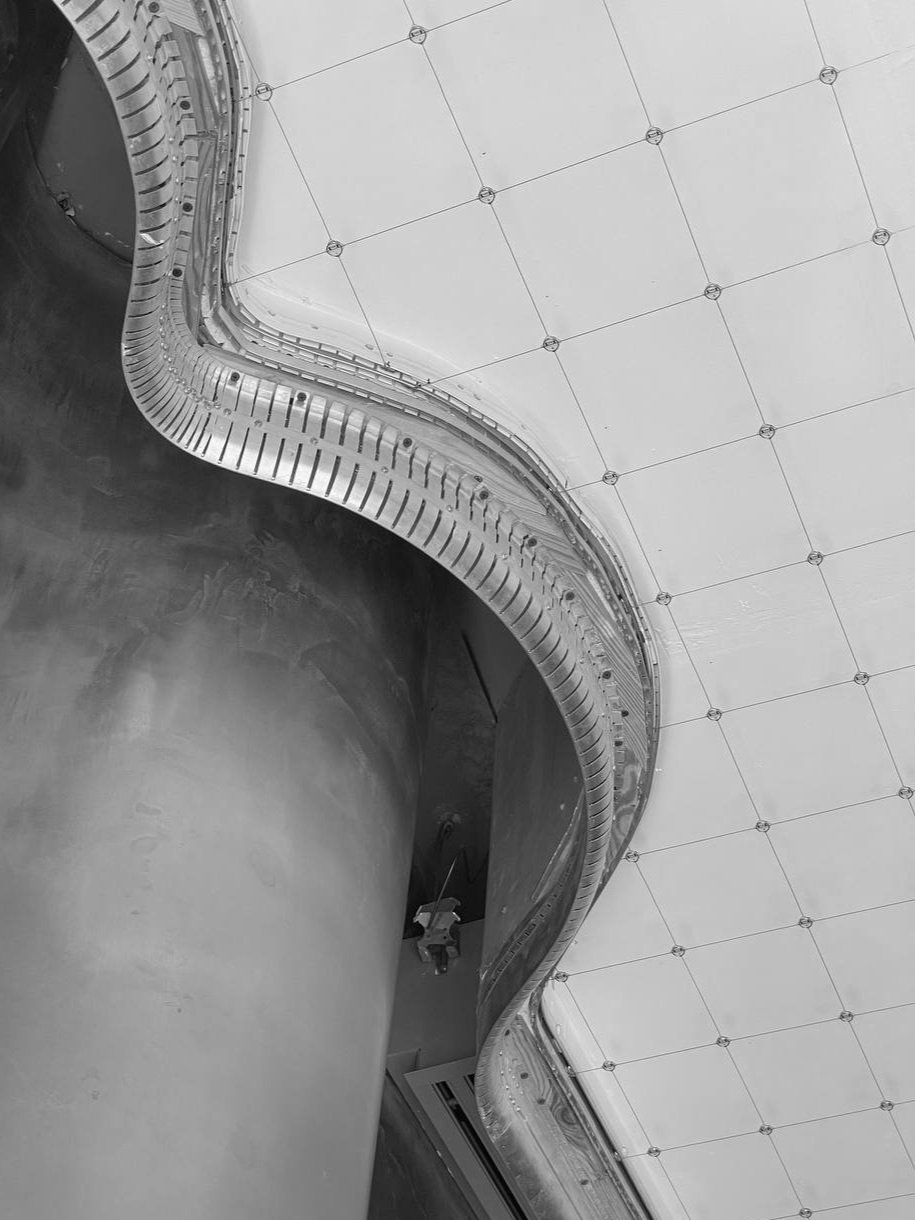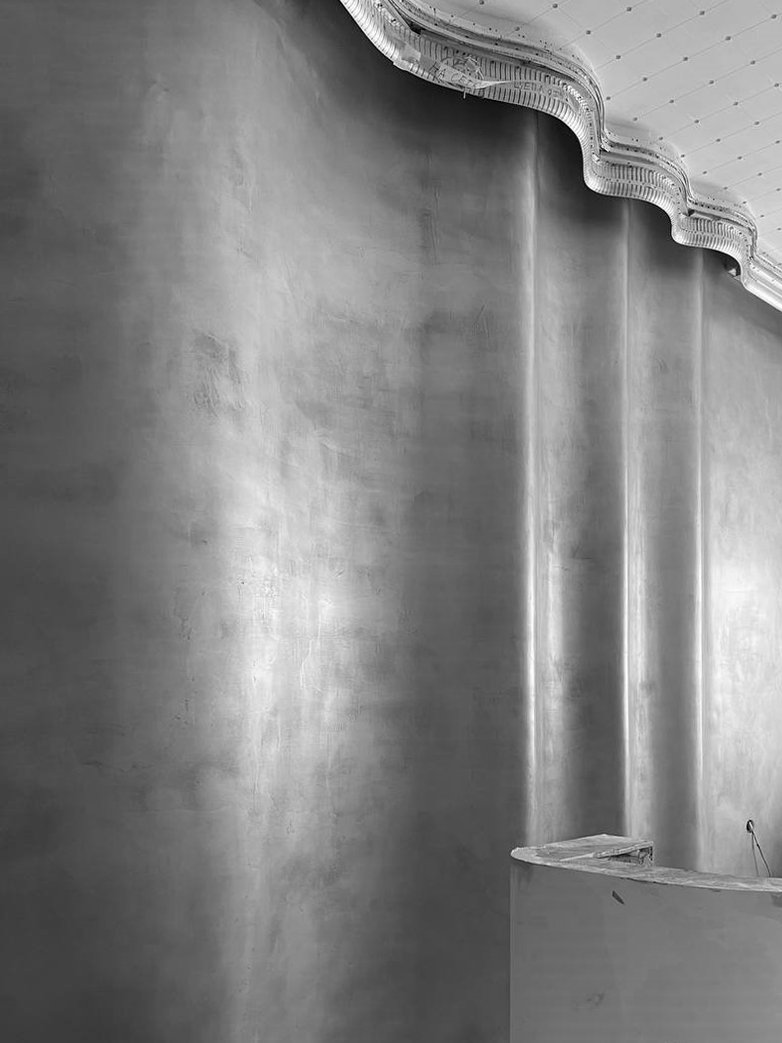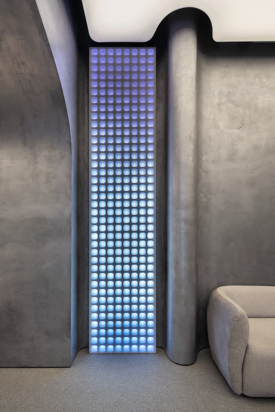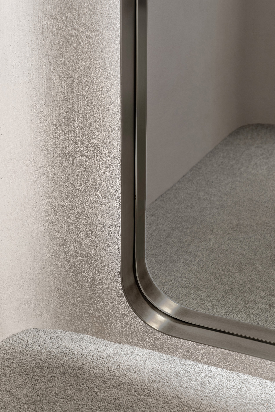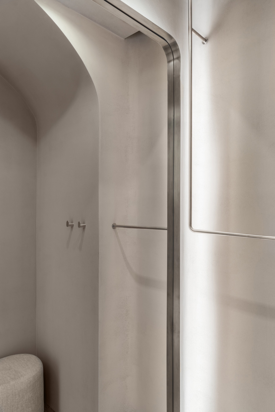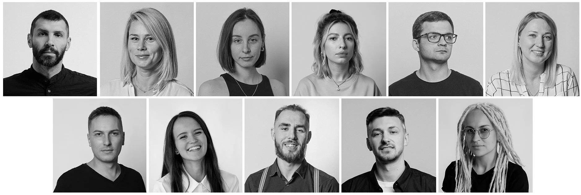SYMBOL
Architects: Slava Balbek, Mariia Kozachuk, Maria Povstyana
Project managers: Misha Butko, Nadia Martynova
3D artists: Nik K, Yevhenii Zavitaev, Khrystyna Vus
Tech support & supervision: Lilly Bondar, Anastasiia Vinidiktova, Andriy Semenov
Project Area: 75.8 sq. m
Project year: 2022
Location: Kyiv, Ukraine
Photo credits: Andrey Bezuglov, Maryan Beresh
ABOUT
Symbol is the largest distributor of luxury segment brands in Eastern Europe. Their multi-brand boutiques span across 32 locations in 7 cities of Ukraine. In 2021, Symbol approached us with a request for a boutique interior with a fresh new concept: this is how we created the design for the company's first digital showroom with interactive online fitting rooms.
***
Symbol – найбільшийдистриб'ютор брендів lux-сегмента у Східній Європі. Мережа їхніх мультибрендових бутиків налічує 32 локації у 7 містах України. У 2021 році Symbol звернулися до нас із запитом на інтер’єр бутика з новою концепцією: так ми створили дизайн для першого діджитал-шоуруму компанії з інтерактивними онлайн-примірочними.
LOCATION
The Symbol digital showroom is located in Kyiv on Horodetskoho Street. Like all the neighboring buildings, the building at 11-A Horodetsky Street was built at the end of the 19th century. During World War II, Khreschatyk and nearby buildings were destroyed by bombs and burned in fires, but in the post-war years, they were then restored to their historical form. Before Symbol, this location housed a luxury watch boutique. The digital showroom is located next to Passage, not far from its other stores.
***
Symbol Digital Showroom розташований у Києві на вулиці Городецького. Як і сусідні будинки, дім на Городецького, 11-А був зведений наприкінці XIX століття. Під час Другої світової Хрещатик і прилеглі будівлі були зруйновані вибухами та згоріли у пожежах, проте у повоєнні роки їх було відновлено в історичному вигляді. До Symbol на цій локації розміщувався годинниковий бутик. Діджитал-шоурум розташований поруч з Пасажем, неподалік від інших магазинів мережі.
CONCEPT
The location on Horodetskyi Street had to be not just simply different from other boutiques of the Symbol network but also offer a new luxury shopping experience. The digital format does not involve rails and shelves as usual showrooms do: customers can assemble a full look on the Symbol website, after which the showroom staff compiles the selected items, ready for fitting.
***
Локація на Городецького мала не тільки відрізнятись від інших бутиків мережі Symbol, а й презентувати новий досвід преміального шопінгу. Цифровий формат не передбачає звичних для шоурумів рейлів та полиць: клієнти мають змогу зібрати повноцінний образ на сайті Symbol, а потім персонал виносить обрані речі для примірки.
We focused on tactile and sensorial sensations and sought to create the effect of novelty. The inspiration was the actual items presented across Symbol stores – objects of timeless aesthetic, like a classic cashmere coat, the quality of which is preserved for years. This is not a space created according to current trends; our task was to make the interior relevant and timeless at the same time. One of the challenges for us was the multi-functionality of the premises and the combination of different functions and volumes. At the core of the design are the walls, which resemble waves of fabric swaying in the wind. This adds a dynamic to the space and unites it into one whole narrative.
***
Ми зробили ставку на тактильні й сенсорні відчуття та прагнули створити ефект новизни. Натхненням стали речі, представлені в магазинах Symbol, – естетичні предмети поза часом. Як кашемірове пальто, якість якого зберігається роками. Це не простір, створений за плинними трендами; нашою задачею було зробити інтер'єр актуальним та позачасовим водночас. Одним з викликів стала для нас мультифункціональність приміщень та поєднання різних функцій та об'ємів. Основою для стилістичного рішення стали стіни, які нагадують хвилі тканини, що колишеться вітром. Це додало простору динаміки та об'єднало його в одне ціле.
CONSTRUCTION
Concept development began before the deconstruction of the premises. During the process, we discovered two hidden arches, and because of them, all the dimensions of the rooms had to remain unchanged, which limited the possibilities for zoning and also affected the size and number of fitting rooms. Soaring ceilings, just under 4 meters high, also dictated the terms.
***
Розробка концепції розпочалася до демонтажу. Під час робіт ми виявили дві арки: через них всі габарити приміщень мали лишатись незмінними, що обмежувало можливості з планування, а також впливало на розміри й кількість примірочних. Диктували свої умови й високі (під 4 метри) стелі.
Construction works also affected the facade of the boutique. The facade was restored, and the 3D sign of the watch store was dismantled. The previous entrance was located in the middle, but we moved it to the right, making it possible to create a large full-fledged display window.
***
Будівельні роботи також торкнулися фасаду бутика – була проведена реставрація фасадної групи та демонтаж об'ємної вивіски магазину годинників. Старий вхід розміщувався посередині, ми ж перенесли його праворуч, що дозволило створити велику повноцінну вітрину.
INTERIOR
Zoning and seating
The interior of the Symbol digital showroom is a single elongated space connected by arched passages.Symbol shoppers are greeted by the reception area located to the right of the entrance. Opposite the counter, a sofa is a waiting area for guests since the showroom also functions as a delivery point for online orders.
***
Інтер'єр діджитал-шоуруму Symbol це єдиний витягнутий простір, поєднаний арковими проходами. Гостей Symbol зустрічає зона рецепції, розташована праворуч від входу. Навпроти стійки розміщений диван – це зона очікування для гостей: шоурум також працює як пункт видачі замовлень, зроблених онлайн.
From the reception area, customers can navigate to select their outfits with the help of interactive fitting rooms, with sofas placed opposite the screens. Tables are placed close to the sofas, the tops of which have built-in Apple Magic Trackpads. The niches under them were milled to create the effect of a seamless built-in touch panel that allows you to flip through clothes on the screens by swiping your fingers across the tabletop.
***
Від рецепції клієнти прямують обирати одяг за допомогою інтерактивних онлайн-примірочних – диванів, розміщених навпроти екранів з колекцією Symbol. Впритул до диванів поставлені столики, у стільниці яких вбудовані Magic Trackpad від Apple. Виїмку під них фрезерували, щоб створити ефект безшовної вбудованої сенсорної панелі, яка дозволяє гортати одяг на екранах, проводячи пальцями по стільниці.
On the right, traditional showcases are replaced by miniature stands with tablets lit by floor lamps. With them, customers can try on clothes and accessories via Snapchat through Symbol’s interactive mask filters. Inside the second hall, three classic fitting rooms await the guests, designed to be spacious enough to accommodate several poufs and allow guests to twirl in front of the mirror. On the large sofa opposite, you can try on shoes or wait for a friend.
***
Праворуч на зміну традиційним вітринам розміщені підсвічені торшерами мініатюрні підставки з планшетами. За допомогою них клієнти можуть через Snapchat приміряти одяг й аксесуари через інтерактивні фільтри-маски від Symbol. У глибині другої зали на гостей чекають три класичні примірочні, сплановані досить просторими, щоб вмістити пуфи та дати гостям можливість покрутитись перед дзеркалом. На великому дивані навпроти можна приміряти взуття або зачекати, якщо прийшли за компанію.
The mirrored doors of the fitting rooms and the light box placed in this area create a chamberesque atmosphere with uniform lighting, tempting guests to take a couple of selfies.In the far corner of the showroom is a technical area with rooms for staff, a kitchenette and a toilet. Organizing storage was another task we were presented with, for which we used all remaining available space. We provided multi-tiered rails for storage, equipped with a ladder for convenience.All showroom furniture – sofas, floor lamps, screen stands and reception desks – is custom-made according to our own designs.
***
Дзеркальні двері примірочних та лайтбокс, розміщений в цій зоні, створюють камерну атмосферу з рівномірним освітленням, яка запрошує гостей зробити пару класних фото. У дальньому кутку шоуруму розташована технічна зона з кімнатами для персоналу, мінікухнею та вбиральнею. Окремою задачею була організація зберігання речей – ми використовували весь доступний простір та віддали під зберігання багатоярусні рейли, для зручності облаштовані драбиною. Всі меблі шоуруму – дивани, торшери, стійки під екрани та рецепції – створені кастомно за індивідуальними ескізами.
Materials
One of the distinctive features of the Symbol interior is the wavy walls with a metallic effect, which set the tone for the rest of the design elements. Its execution was far from simple; the contour of the walls moves in complex curves, not simple radii. After mapping them out on the floor, a frame of closely spaced wall profiles was assembled, to which plasterboard cut into thin strips was attached.
***
Одна з визначних рис інтер'єру Symbol – хвилясті стіни з металевим ефектом, який задає тон решті дизайн-рішень. Це був непростий задум: контур стін вимальований складними скругленнями, а не простими радіусами. Після розмітки на підлозі, по ньому набирали каркас зі щільно розташованих стінових профілів, до яких кріпили нарізаний тонкими смужками гіпсокартон.
The metallic shine of the walls was achieved with the help of plaster. Among the various options, the most balanced one was selected, both vibrant and practical. Decorative plaster was used, with a metallic effect achieved by polishing with wax. Before installation, every curve of the surface of the frame had to be perfectly polished. Microcement is used as flooring on the first floor, which, due to its smooth and flexible nature, encovers the reception desk and stands in the exhibition area, making the furniture seem as if it has grown out of the floor.The fitting room area is carpeted to match the plaster and concrete, creating a uniform color block.
***
Металевий блиск стін був втілений за допомогою штукатурки. Серед різних варіантів було обрано золоту середину між яскравим виглядом та практичністю: художню штукатурку з металевим ефектом, досягнутим шляхом полірування воском. Перед нанесенням кожен вигин поверхні каркаса мав бути ідеально відшліфованим. Підлога першого залу опоряджена мікроцементом, який завдяки плавному переходу покриває рецепцію та стенди в зоні експозиції – завдяки цьому ефекту меблі наче виростають з підлоги. Зона примірочних вкрита килимовим покриттям, підібраним до штукатурки та бетону, створюючи однорідну кольорову пляму.
Lighting
When working with the showroom's lighting, it was necessary to think about how to evenly illuminate and organically combine the fitting rooms, window displays and reception areas. At the same time, it was important to adhere to a minimalist style and not add too much visual noise. This is how the idea of a large lightbox on the ceiling appeared.
***
Під час роботи з освітленням шоуруму необхідно було продумати, як рівномірно освітити й органічно поєднати зони примірочних, експозиції та рецепції. Водночас було важливо дотримуватись мінімалістичного стилю та не додавати зайвого візуального шуму. Так з'явилася ідея великого лайтбоксу на стелі.
It was a true challenge – a horizontal lightbox of such proportions, created without visible seams, with a curvilinear contour that had to coincide with the contour of the walls. The construction workers assembled the entire structure by hand. The profile was made to order at the factory, milled and bent to exactly imitate the required contour. Thanks to the special shape of the profile, it was possible to stretch the canvases without any visible seams around the perimeter.
***
Це був челендж – горизонтальний лайтбокс такої площі, створений без видимих швів, із криволінійним контуром, який мав збігатися із контуром стін. Всю чорнову конструкцію будівельники набирали вручну. Профіль виготовляли під замовлення на заводі, фрезерували та вигинали, щоб точно повторити необхідний контур. Завдяки особливій формі профілю вдалось натягнути полотна без будь-яких видимих швів по периметру.
Lighting in the lightbox is made using a grid of LED modules, the light of which is directed to the ceiling and reflected downwards. Past the grid, two films are stretched over the profile: one diffuses light, the other is matte. Thanks to these solutions, we get a uniformly illuminated lightbox without visible diodes. The lightbox recedes at 160 mm from the wall in order to fix all the necessary wiring and equipment to the ceiling – ventilation grilles, cameras, fire detectors and speakers.
***
Освітлення в лайтбоксі виконано за допомогою сітки з LED-модулів, світло яких спрямовується на стелю і відбивається вниз. Після сітки на профіль натягуються дві плівки: одна розсіює світло, інша матова. Завдяки цим рішенням ми отримуємо рівномірно засвітлений лайтбокс без видимих діодів. Від стіни лайтбокс відступає на 160 мм для того, щоб розмістити усі необхідні комунікації та обладнання на стелі – вентиляційні решітки, камери, пожежні датчики та динаміки.
The wall-mounted lightbox near the fitting rooms consists of separate cells: inside each is a Smart RGB lamp that can change color and brightness independently of each other. With the help of programming, unique lighting scenarios were created that turn the room into an alluring photo zone.
***
Стіновий лайтбокс біля примірочних складається з окремих чарунок: всередині кожної з них – Smart RGB-світильник, який може змінювати колір та яскравість незалежно один від одного. За допомогою програмування було створено унікальні сценарії освітлення, які перетворюють приміщення на привабливу фотозону.
Due to the high ceiling, we had to arrange a sufficient amount of light in the fitting rooms. They are illuminated with the help of hidden lights in the ceiling and behind the mirror, as well as a spotlight from above.
***
Через високу стелю ми мали облаштувати достатню кількість світла в примірочних – вони освітлюються за допомогою прихованих підсвіток у стелі та за дзеркалом, а також точкового світильника згори.
We created the Symbol project during the war: the implementation was put on hold due to the full-scale invasion. Work resumed in May. The cost of materials has increased by 2-3 times. Some people taking part in the project went off to war – builders, contractors and a project manager from the bureau.
Despite its compact area, the Symbol digital showroom has become a fantastic cluster of atypical and unique solutions. Against all the obstacles, the team managed to implement a project that offered a fresh vision for an experienced and demanding audience.
***
Ми створювали проєкт Symbol під час війни – його реалізація була поставлена на паузу через повномасштабне вторгнення. Відновлення робіт розпочалося в травні. Вартість матеріалів виросла в ціні у 2-3 рази. Частина виконавців пішла на війну – будівельники, підрядники, проджект-менеджер від бюро.
Попри компактну площу, діджитал-шоурум Symbol став концентрацією нетипових та кастомних рішень. Незважаючи на всі перешкоди, зрештою команді вдалося втілити у життя проєкт, який запропонував свіже рішення для досвідченої та вибагливої аудиторії.


