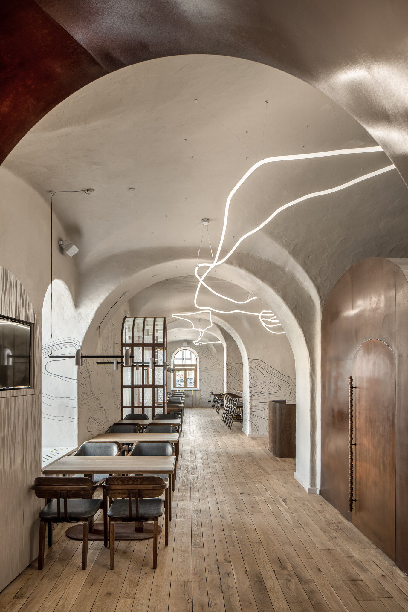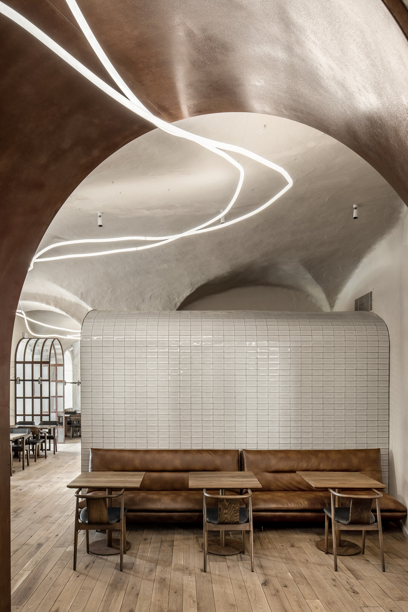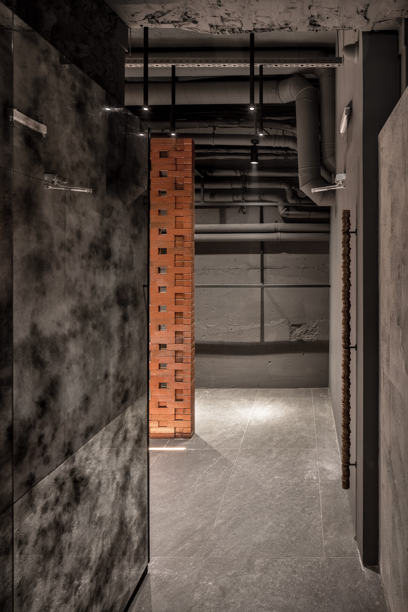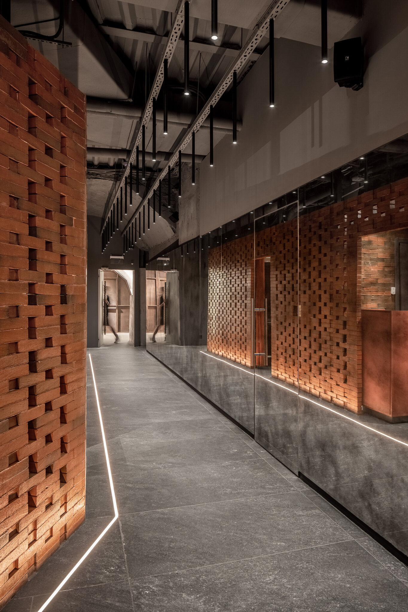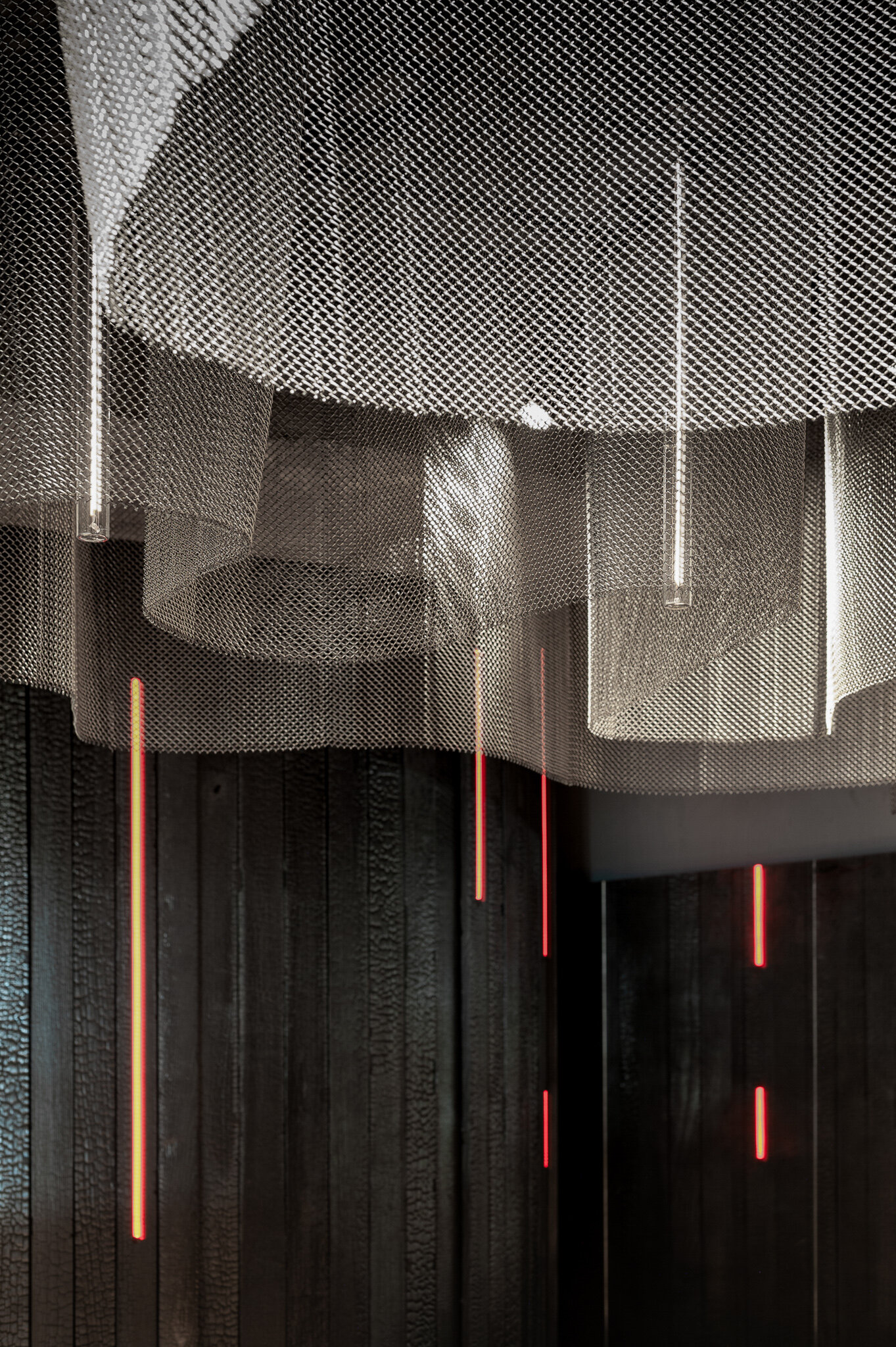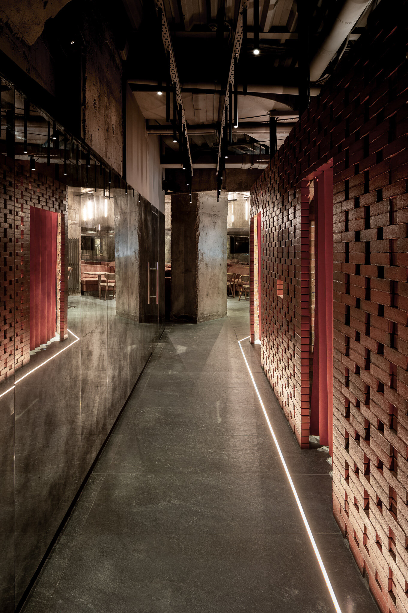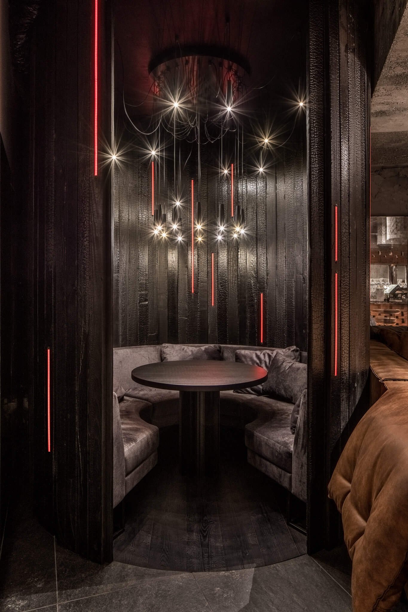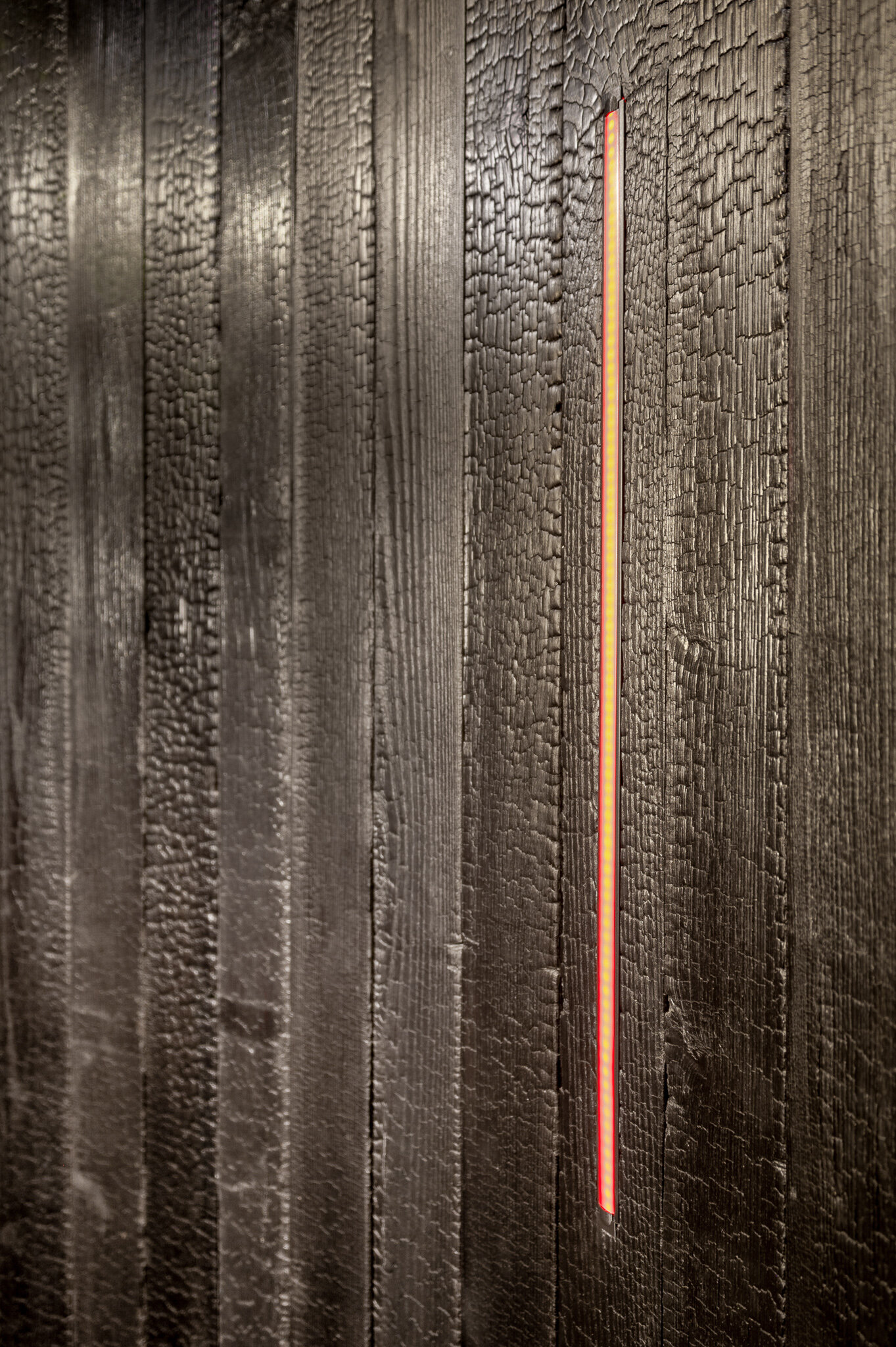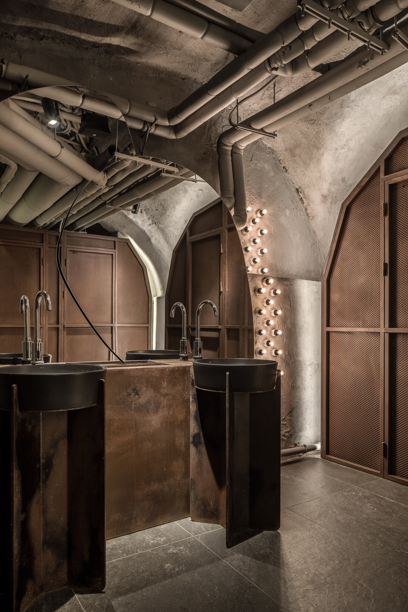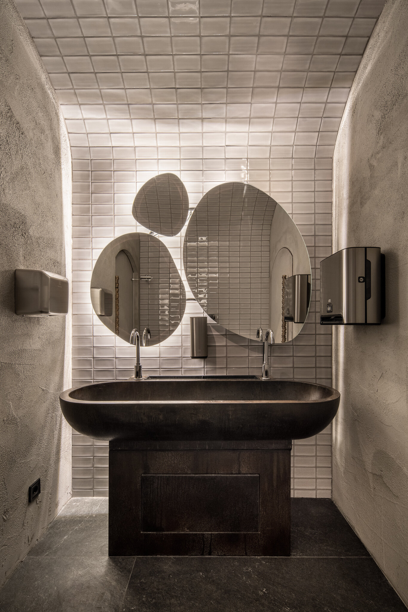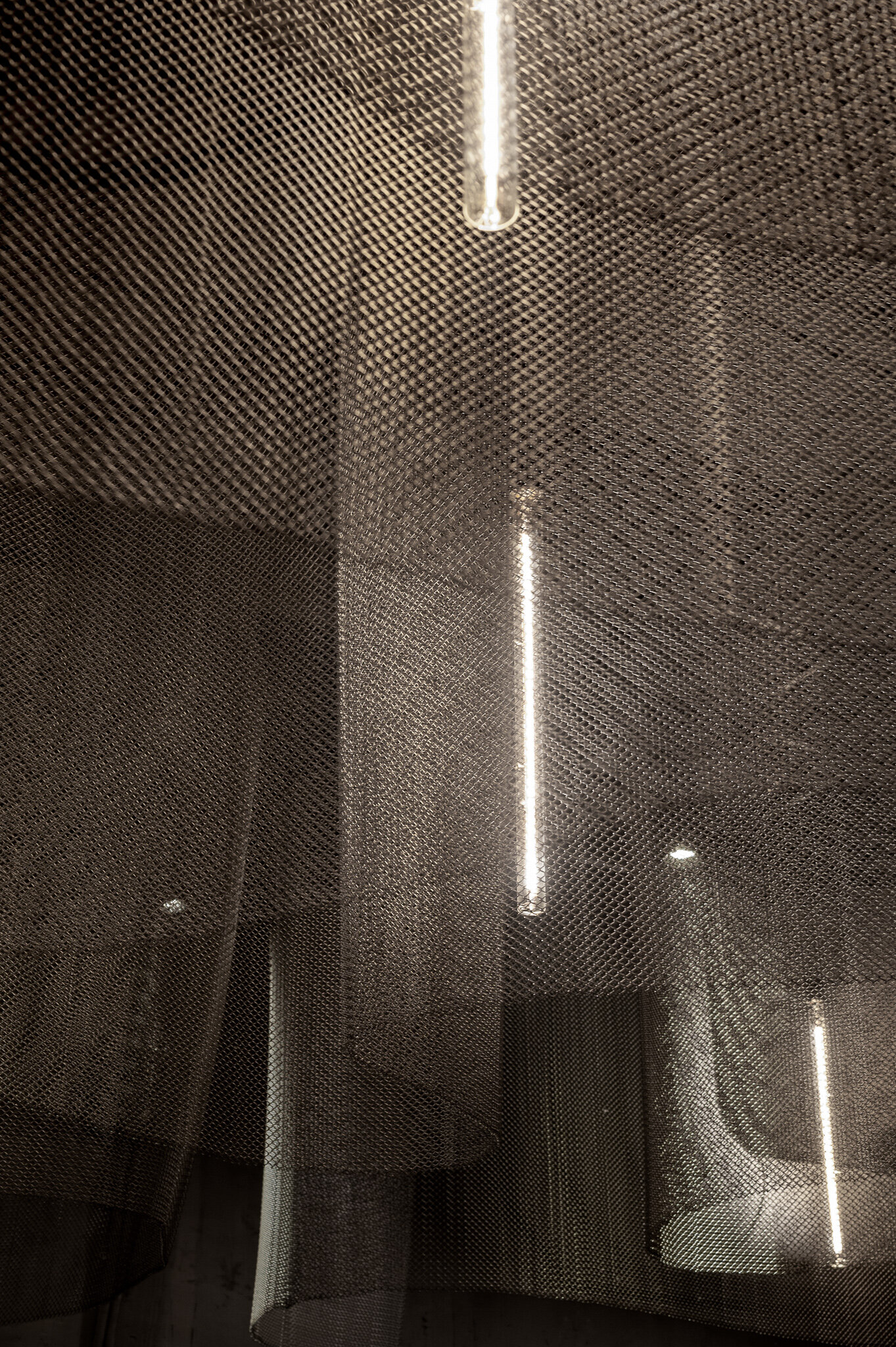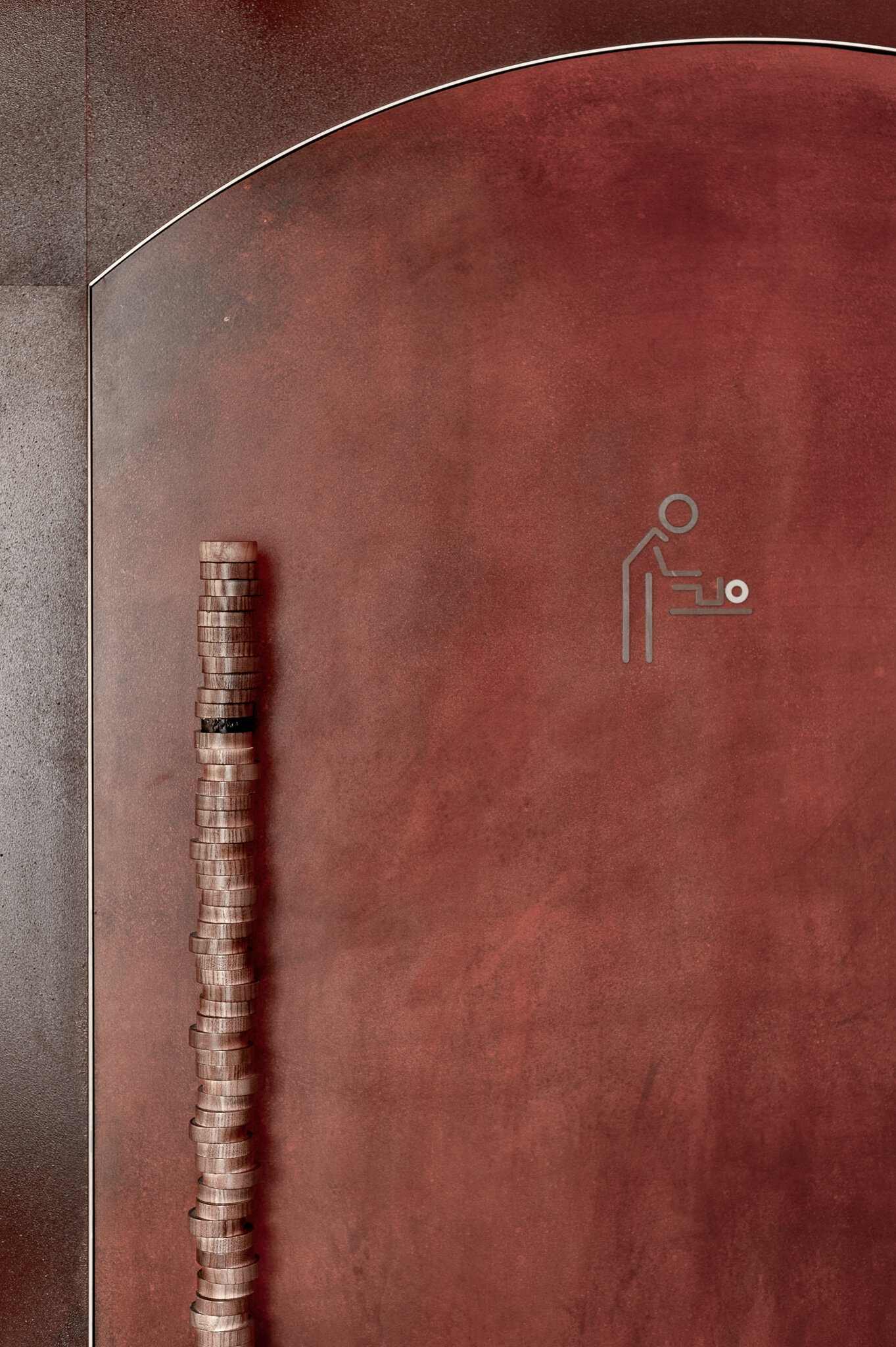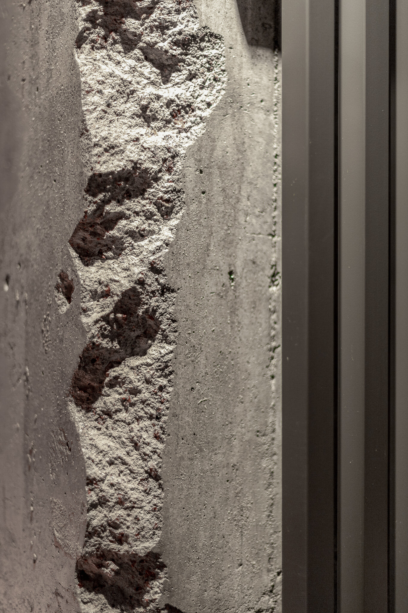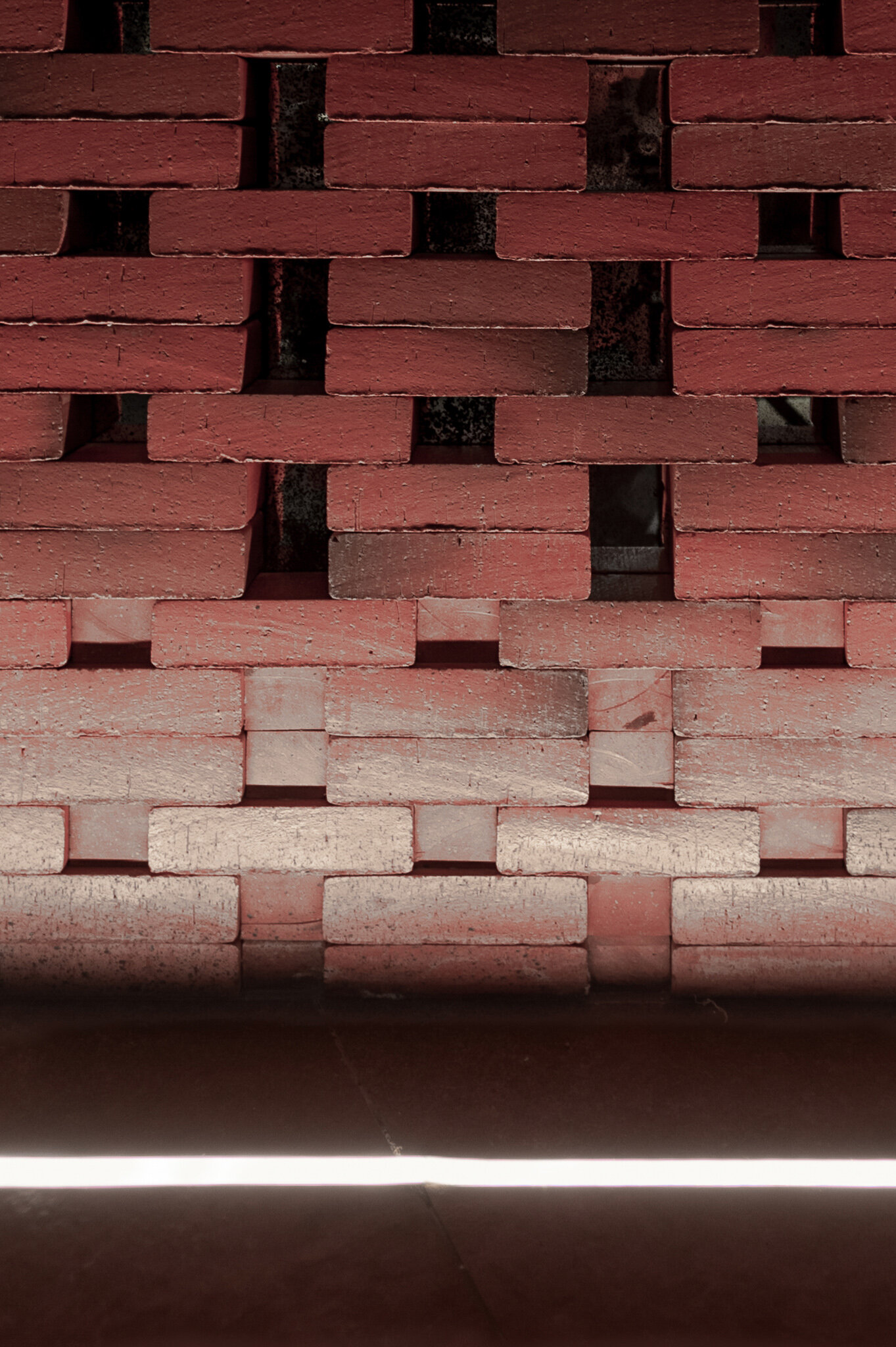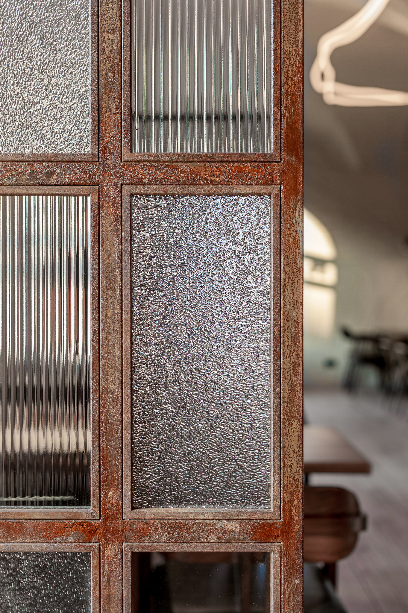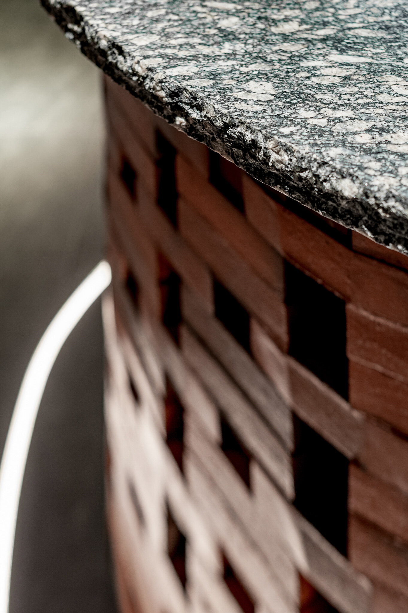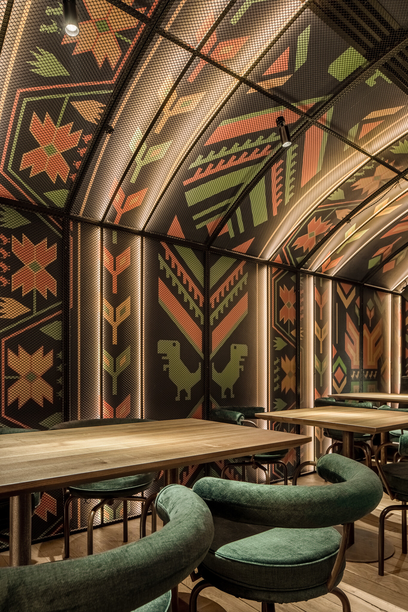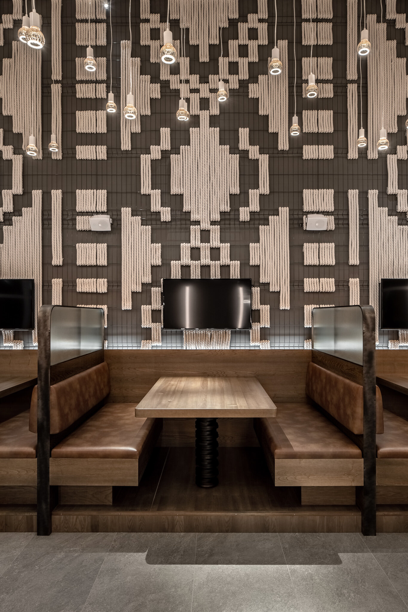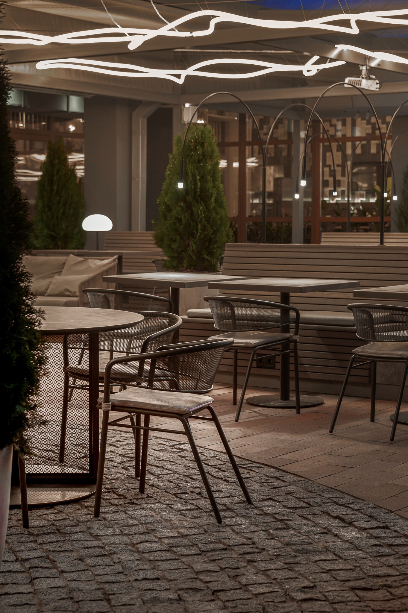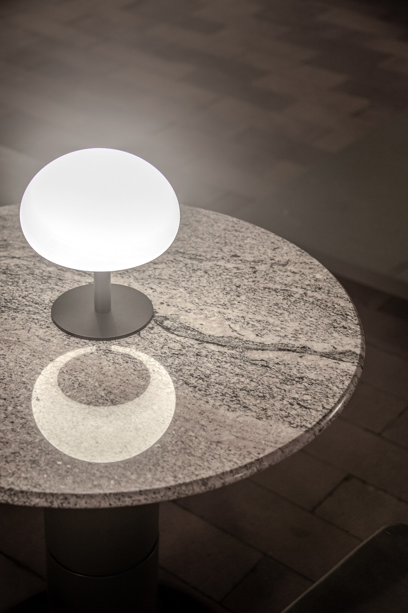THIS IS PYVBAR PODIL
Architects: Slava Balbek, Lena Bryantseva, Evhenii Kuchmin, Mariia Kovalenko, Vitalina Hoshovska
Tech support: Kateryna Denysenko
3D Artist: Valerii Stefanov
Graphics Designer: Dasha Levchuk
Project Manager: Ivan Sukhomlyn
Project Area: 765 sq. m
Project Year: 2021
Location: Kyiv, Ukraine
Photo credits: Andrey Bezuglov, Maryan Beresh
ABOUT
‘THIS IS PYVBAR’ on Podil is a new location of the eponymous chain of beer restaurants in Kyiv. This is the sixth ‘THIS IS PYVBAR’ project that our team has worked on. The total area of the restaurant is 1,300 m2. The first and basement floors seat 274 people, while the terrace has seating for 115.
***
THIS IS PYVBAR на Подолі – новий заклад однойменної мережі пивних ресторанів у Києві. Це шостий проєкт THIS IS PYVBAR, над яким працювала наша команда. Загальна площа закладу становить 1 300 м2. 274 посадкові місця розташовані всередині ресторану, на першому й цокольному поверсі, а 115 – на літній терасі.
BUILDING
‘THIS IS PYVBAR’ is located in a furrier manufacturing building in the heart of Podil.
***
Заклад розміщений у будівлі кушнірського цеху в самому серці Подолу, на Контрактовій площі.
It is a two-story brick building, erected in the late XVIII century and later reconstructed in the mid-XIX century in the style of late classicism
From 2018 to ‘THIS IS PYVBAR’s’ opening, this location was occupied by other restaurants and cafes.
***
Це двоповерхова цегляна споруда, зведена наприкінці XVIII століття та реконструйована в середині XIX століття в стилі пізнього класицизму.
З 2018 року до відкриття THIS IS PYVBAR на цій локації працювали інші заклади харчування.
CONCEPT
Our team’s task was to create a comfortable beer restaurant, which would embody the values of ‘THIS IS PYVBAR’ and have a connection to Ukrainian culture.
***
Завданням нашої команди було створити комфортний пивний ресторан, який втілюватиме цінності THIS IS PYVBAR і матиме зв’язок з українською культурою.
We proposed to reimagine ethnic motifs: to create a modern, eclectic interior with a Ukrainian flair, but without any stereotypical attributes.
When working on the design, we decided to preserve the geometry of the vaults, the traditional Ukrainian ‘mazanka’ texture of the walls and ceilings, as well as the oak flooring installed by a former occupant.
***
Ми запропонували інтерпретувати етнічні мотиви на новий лад: створити сучасний еклектичний інтер’єр з українським флером, але без стереотипних атрибутів.
Працюючи над дизайном, вирішили зберегти геометрію склепінь, фактуру «мазанки» на стінах і стелі, а також дубовий паркет, який залишився після попереднього орендаря.
Each ‘THIS IS PYVBAR’ restaurant has its own unique style, which meant we had total creative freedom and could come up with a design from scratch. However, there were some technical limitations – such as the number of seats relative to the area and the bathrooms to seating ratio, using the formula borrowed from previous ‘This is Pivbar’ locations.
***
Кожен ресторан THIS IS PYVBAR має свою стилістику, тож ми не були обмежені в творчості та створювали дизайн майже з чистого аркушу. Однак деякі технічні умови – наприклад, кількість посадкових місць відносно площі та коефіцієнт кількості санвузлів до посадкових місць – запозичили з досвіду проєктування попередніх закладів мережі.
CONSTRUCTION
Since part of the restaurant’s area is an architectural landmark, we consciously minimized destructive construction work inside the historic building. Any interventions, namely punctures in the floors and walls, that were necessary for the functioning of the restaurant, were agreed upon with the constructor, who has serviced the building for many years. To ensure the quality and smooth operation of the restaurant, all engineering systems left behind by previous occupants were either adapted or rebuilt.
***
Оскільки частина площі закладу має статус пам’ятки архітектури, ми свідомо мінімізували деструктивні дії відносно історичної забудови. Будь-які втручання в конструктив, а саме проколи в перекриттях і стінах, необхідні для функціонування ресторану, узгоджували з конструктором, який багато років обслуговує цю будівлю. Для забезпечення якісної та безперебійної роботи ресторану всі інженерні системи, які залишилися після попереднього закладу, адаптували й перезібрали.
The specifics of the restaurant included a number of new technical premises and logistical alterations to the kitchen areas. We paid close attention to the engineering: we minimized the visible infrastructure of the ventilation systems, and also provided ventilation for the basement floor, where it never existed before.
***
Специфіка закладу передбачала низку нових технологічних приміщень і логістичні зміни в зоні кухні. Ми ретельно попрацювали з інженерією: мінімізували видиму інфраструктуру систем вентиляції, а також підвели вентиляцію на цокольний поверх, де її ніколи не було.
The basement floor, which was to be turned into a cozy hall with a potential hookah smoking zone, was the most challenging in terms of design and construction. It is an irregularly shaped room with dynamic ceiling heights and large concrete columns that cut the space in half at the center of the hall. No heating networks were provided on this floor, causing the premises to leak and freeze in the autumn-winter period.
***
Простір на цокольному поверсі, який треба було перетворити на затишну залу з можливістю куріння кальяну, був найскладнішим із погляду проєктування та конструювання. Це приміщення неправильної форми з різкими перепадами за висотою стелі та великими бетонними колонами, які розрізають простір по центру. До цього поверху не були заведені мережі, а в осінньо-зимовий період приміщення протікало й промерзало.
It was quite difficult to provide both comfortable seating and organize large bathrooms, a cloakroom, and technical rooms inside this space. The challenge was to place the bar and connect it to beverage pythons – arteries, through which beer from the cold room enters the tap and from there directly into the glass. The process was also complicated by the low ceilings and a large number of structural elements.
***
Розмістити комфортну посадку та організувати великі санвузли, гардероб і технічні приміщення в цьому просторі було доволі складно. Викликом стало й розміщення бару та підведення до нього пітонів – артерій, за якими пиво з колдруму (холодильної камери) потрапляє в колону, а звідти прямо в келих. Роботу також ускладнювали низька стеля й велика кількість конструктивних елементів.
DESIGN
Zoning and seating
We divided the first floor, seating 205 people, into several zones. This included the main hall, which stretches from the stage along the open kitchen and bar right up to the steps leading to the basement, and a smaller hall by the entrance, as well as a separate hall in the far part of the restaurant.
***
Простір першого поверху, розрахований на 205 осіб, ми розділили на кілька зон. Це основна зала, яка простягається від сцени вздовж відкритої кухні й бару до сходів у цокольне приміщення, мала зала при вході, а також окрема зала в дальній частині закладу.
Most of the seating fits four people per table but is designed to allow staff to easily group the tables and seat parties of six and more.
***
Основна посадка обідня, по чотири людини за столом, проте все запроєктовано таким чином, щоб офіціанти могли легко згрупувати столи та розмістити компанію з шести або більше осіб.
The basement floor is designed as an open space with U-shaped sofas. We placed a cozy round table with soft seating in a secluded spot, where you can escape with a small company.
***
Цокольний поверх запроєктований як опенспейс із П-подібними диванами. Окремо виділили затишне місце з круглим столом і м’якою посадкою, де можна усамітнитися невеликою компанією.
Materials
We had a preference for complex finishes and materials. The metal used in the interior was chemically milled and rusted; wood – tinted, brushed, and in places purposefully aged. The fabric was unevenly dyed, glass corrugated, mirrors oxidized. These decisions allowed us to create a refined intricate space, without overloading it with too many details.
***
Ми надали перевагу складним покриттям і матеріалам. Метал в інтер’єрі травлений, іржавлений; дерево – тоноване, брашоване, місцями зістарене; тканини неоднорідного відтінку, скло рифлене, дзеркала окислені. Ці рішення дозволили нам створити витончений деталізований простір, але при цьому не перенавантажити його.
Lighting
The restaurant has four lighting scenarios: daytime, evening, for nighttime and parties, and also one for cleaning and maintenance. The lighting groups are configured in a way that does not conflict with natural daylight, which is abundant on the ground floor.
***
Заклад має чотири сценарії освітлення: день, вечір, ніч або вечірка, а також сценарій для прибирання. Групи світла налаштовані таким чином, аби штучне освітлення не вступало в конфлікт із денним світлом, якого дуже багато на всьому першому поверсі.
The lighting stays neutral during the day and then softens and warms up with nightfall, creating a cozy atmosphere. A neon LED strip is threaded through all of the halls, and changes from white to amber as the day progresses. Pulsing red LED strips, integrated into the lining of one of the areas on the basement floor, create a sensation of smoldering coal.
***
Удень освітлення нейтральне, а з настанням темряви стає значно теплішим і більш затишним. Неонова LED-стрічка, яка проходить ниткою крізь усі зали, протягом дня змінює колір із білого до бурштинового. Червоні LED-стрічки, інтегровані до обшивки однієї із зон на цокольному поверсі, пульсують і створюють ефект вугілля, яке тліє.
Details
Many of the decorative elements in the interior were produced for the first time. We aimed to always have a deeper meaning behind every item and carefully worked on the construction and finish along with the contractors.
For example, in the large hall on the first floor, we placed vytynanky construction, alluding to the Ukrainian artform of papercutting. They had three scenarios, based on the patterns of Ukrainian embroidery motifs, which were laser-cut into the metal.
***
Багато елементів декору, які можна побачити в інтер’єрі закладу, виготовляли вперше. Ми прагнули вкласти в кожен виріб велику ідею та ретельно пропрацьовували конструктив і фінішні покриття разом із підрядниками.
Наприклад, у великій залі на першому поверсі ми розташували конструкції-витинанки. Це три сценарії за мотивами візерунків української вишивки, вирізані в металі за вектором.
Details in the form of dinosaurs, which can be seen from up close, were added to the Ukrainian ornament, placed behind a small grid in the small hall by the entrance. The wall in the back hall was completely decorated with an ornamental pattern woven woven using a cotton rope on metal mesh.
***
До українського орнаменту, розміщеного за дрібною сіткою в малій залі при вході, додали деталі у вигляді динозаврів, яких можна розгледіти зблизька. А стіну в дальній залі повністю декорували візерунком, виплетеним із бавовняного канату на металевій сітці.
Courtyard
The restaurant’s courtyard can be accessed both from the restaurant and from the street. Graffiti on the pediments of the electrical substation serves as a bold accent and can be spotted when walking through the arched exits.
***
До внутрішнього подвір’я ресторану можна потрапити з приміщення закладу або з вулиці. При вході крізь арку яскравим акцентом слугує графіті, яке прикрашає фронтон трансформаторної підстанції.
The irregularly shaped space, with an area of 313 m2, was divided into zones using structural elements of the canopy and elongated benches. In addition to the main seating area, there are several separate areas with round tables for larger parties, as well as a soft lounge area with a sofa and armchairs.
***
Простір неправильної форми, площею 313 м2, поділили на зони за допомогою конструктивних елементів навісу й довгих лав. Крім основної посадки, на майданчику є кілька відокремлених зон із круглими столами для великих компаній, а також м’яка лаунж-група з дивану та крісел.
The paved floored was left untouched, but some areas were accentuated with circles of different diameters made of granite paving. The terrace lighting consists of floor lamps and table lamps, creating a feeling of coziness.
***
Як покриття залишили ФЕМ, але деякі зони акцентували колами різного діаметру з гранітної бруківки. Літній майданчик освітлений торшерами та настільними лампами, які створюють відчуття затишку.
We managed to transport modern trends into a historical location and combine beer culture with the aesthetics of a Ukrainian restaurant. "THIS IS PYVBAR" on Podil is an elegant, but at the same time, cozy place where guests feel comfortable and at home.
***
Нам вдалося перенести сучасні тенденції на історичну локацію та поєднати пивну культуру з естетикою українського ресторану. THIS IS PYVBAR на Подолі – це елегантний, але водночас затишний заклад, де гості почувають себе комфортно, як удома.











