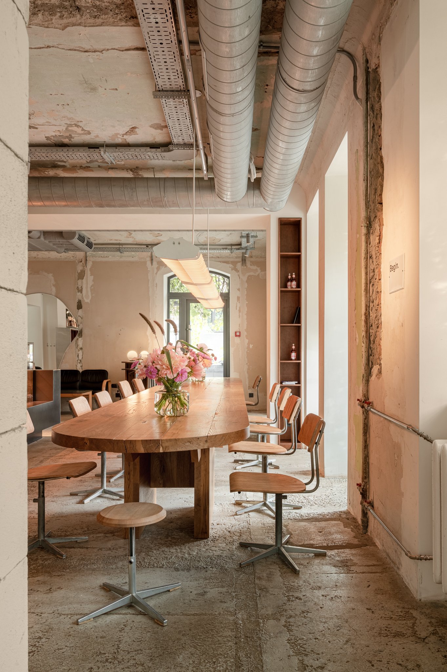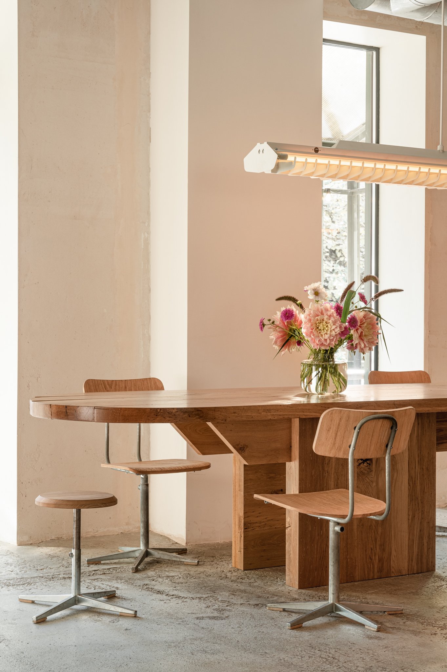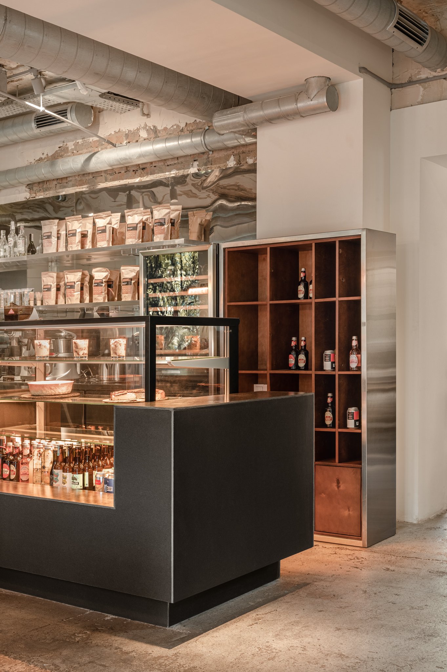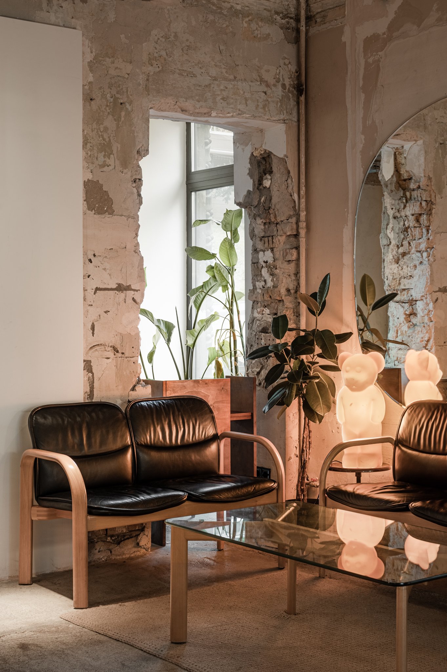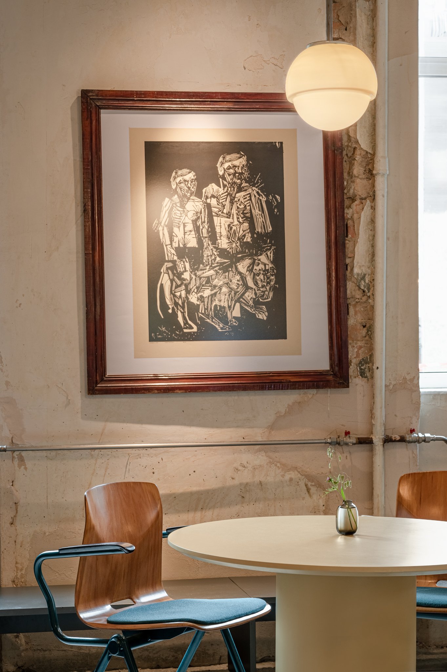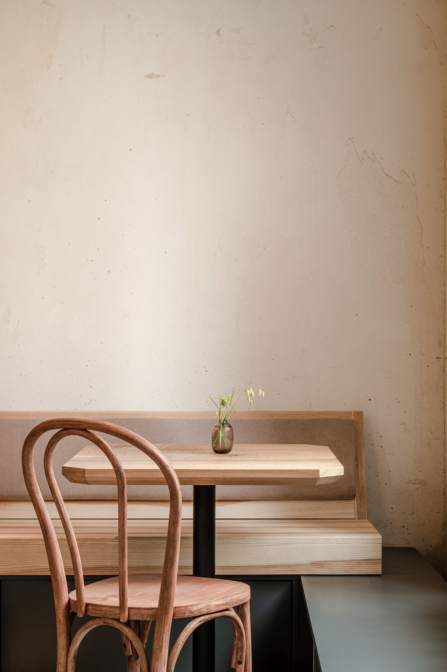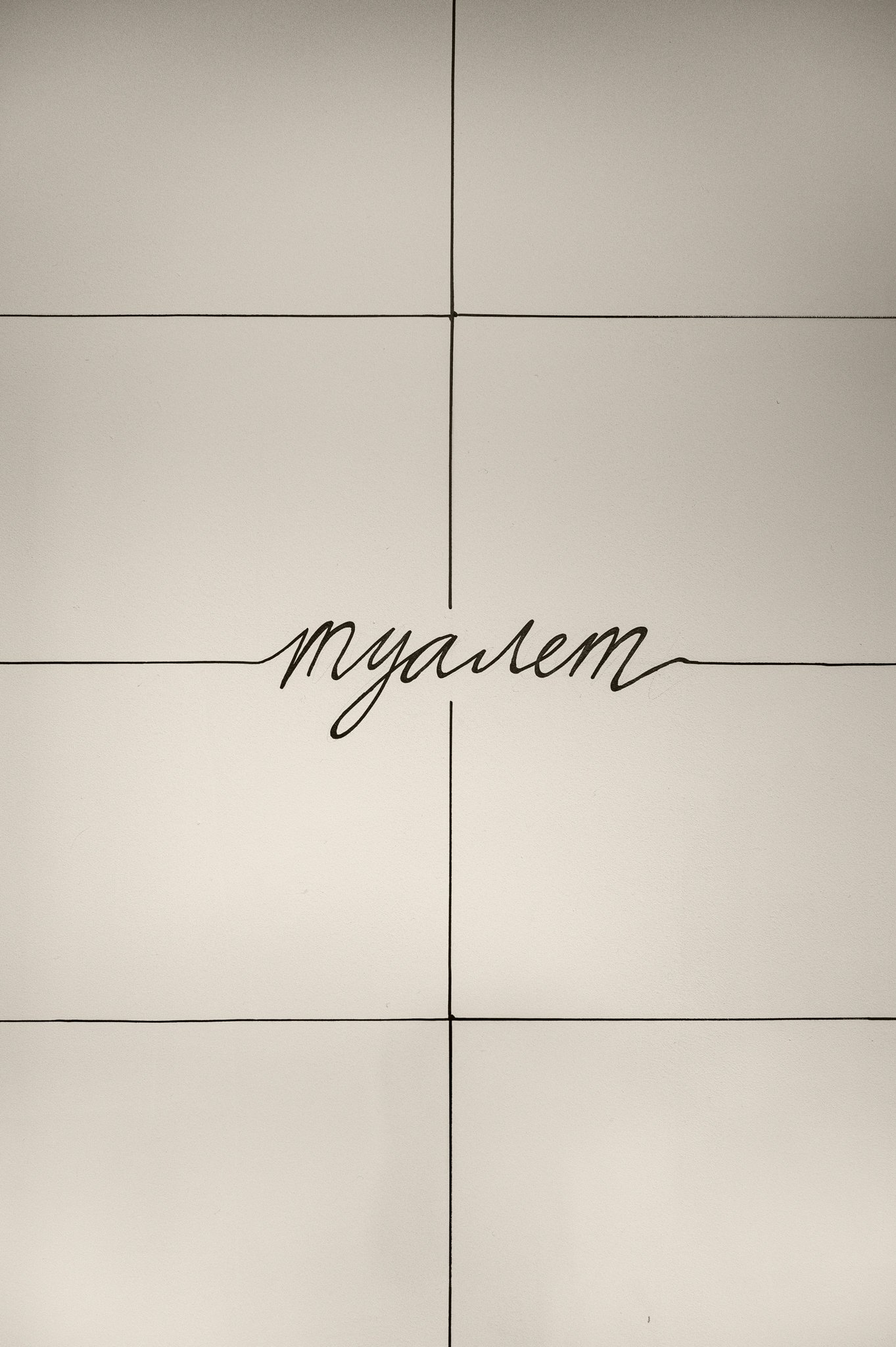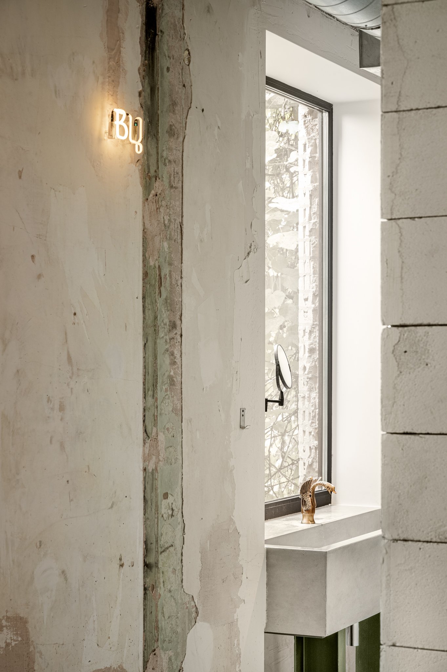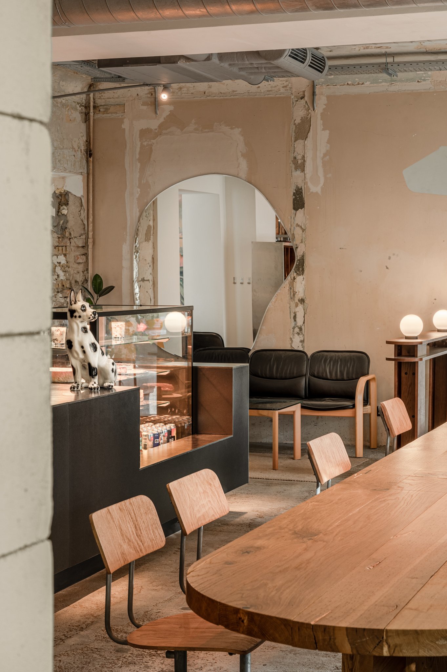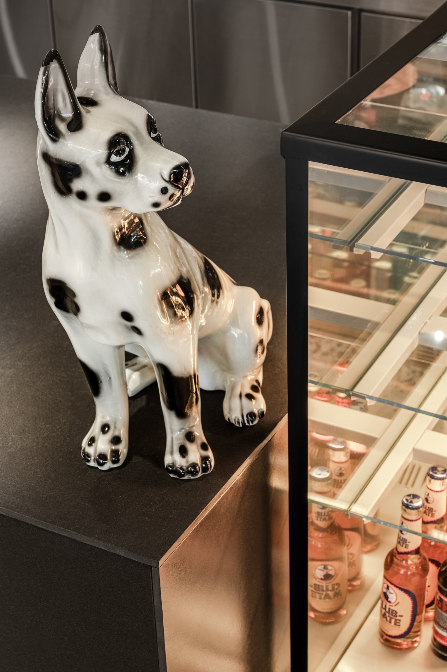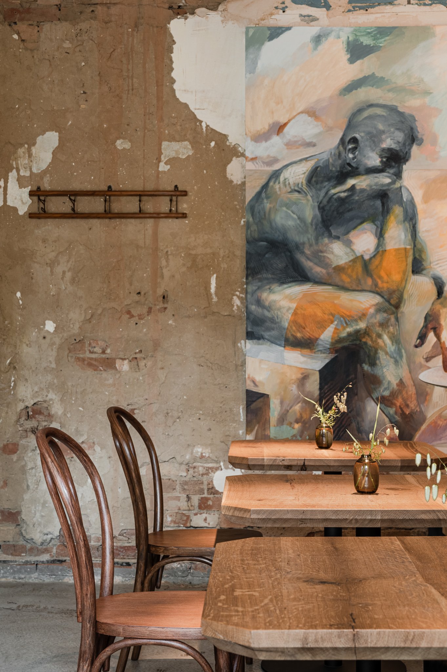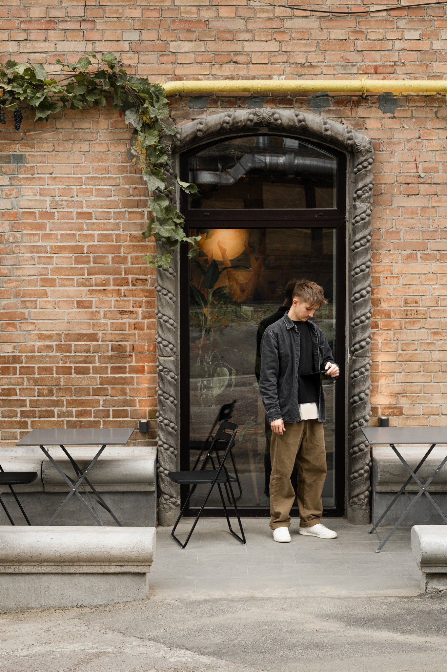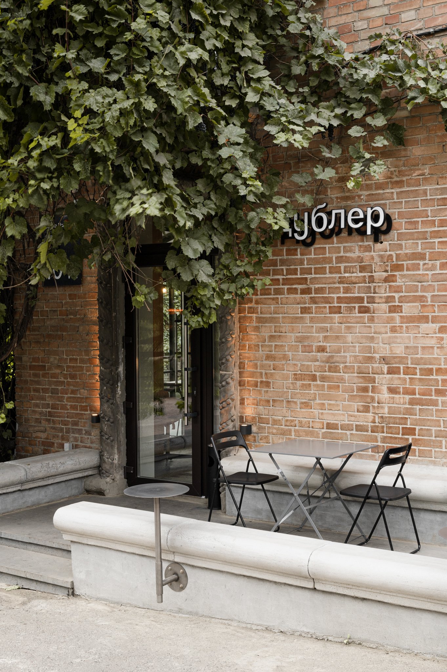DUBLER
Architects: Slava Balbek, Anastasiia Partyka, Alina Vovkotrub, Mariia Kovalenko
Project manager: Arina Petrenko
Project area: 168 sq. m
Project year: 2021
Location: Kyiv, Ukraine
Photo credits: Yevhenii Avramenko, Maryan Beresh
ABOUT | CONCEPT | CONSTRUCTION | DESIGN | TEAM
ABOUT
Dubler is a city cafe in the Pechersk district of Kyiv. The co-owners of the cafe are the founder of balbek bureau Slava Balbek and hotelier Roman Tatarsky, who launched Dyletant cafe last year, as well as CFO and COO balbek bureau Julia Kolesnikova and Boris Dorogov, along with the head of Dyletant Sashko Borovsky.
***
«Дублер» – міське кафе в Печерському районі Києва. Співвласниками закладу є засновник balbek bureau Слава Балбек і готельєр Роман Татарський, які торік запустили кафе «Дилетант», а також CFO та COO balbek bureau Юлія Колесникова та Борис Дорогов і керівник «Дилетанта» Сашко Боровський.
"We wanted to move the Podil vibe to Pechersk, so we deliberately looked for premises in old and not new buildings," says Slava Balbek. The perfect place was spotted on John Paul II Street, on the ground floor of a residential building erected in the 70s. The founder calls this location the ‘eye of the storm’, alluding to how the high-rise residential estates tower above the old building.
***
«Ми хотіли перенести подільський вайб на Печерськ, тому свідомо шукали приміщення у старому фонді, а не в новобудові», – розповідає Слава Балбек. Місце знайшли на вулиці Іоанна Павла ІІ, на першому поверсі житлового будинку 70-х років. Засновник називає цю локацію «оком тайфуну»: навколо старої забудови височіють багатоповерхові житлові комплекси.
Photo credits: Dyletant cafe
The café with a terrace and balcony is located in a cozy courtyard. The facade of the building with arched windows is partially covered with grapevines.
***
Кафе з терасою та балконом розташоване в затишному подвір’ї. Фасад будівлі з арковими вікнами частково заплетений виноградною лозою.
CONCEPT
The main value of the Dubler is the community that is formed around its cool cuisine and easy-going service. With this in mind, we decided to create a cozy interior that will allow guests to simultaneously enjoy the food and socialize.
***
Головна цінність «Дублера» – це ком’юніті, яке формується навколо класної кухні та сервісу. З огляду на це, ми вирішили створити затишний інтер’єр, який дозволить гостям сповна насолодитися їжею та спілкуванням.
Photo credits: Dubler cafe
The cafe communicates with its guests via intricate details and draws them into dialogue.
***
Простір кафе комунікує з гостем через деталі та спонукає його до діалогу.
The architecture and atmosphere of the old building were emphasized with the help of vintage furniture and decor. Dubler’s vibe resembles a flea market of the ‘70s, but due to its simple and pure forms, it does not lose touch with the modern world.
***
Архітектуру й атмосферу старого будинку підкреслили за допомогою вінтажних меблів і предметів декору. За вайбом «Дублер» нагадує барахолку 70-х років, але завдяки простим і чистим формам не втрачає зв’язку із сучасним світом.
CONSTRUCTION
Previously on the site of the cafe stood an office and an apartment. To combine these rooms into one single space, we dismantled several partitions. The openings were reinforced and lined with plasterboard.
***
Раніше на місці кафе були офіс і квартира. Щоб об’єднати ці приміщення в єдиний простір, ми демонтували кілька перегородок. Прорізи зміцнили й обшили гіпсокартоном.
The floor was unfit for further use, so we deconstructed it and made new, self-levelling flooring. The ventilation and electrical networks were fixed on the ceiling and left exposed. The walls were covered with several layers of transparent primer. There was no additional finishing work to the interior.
***
Підлога була непридатна до подальшої експлуатації, тому ми її демонтували та зробили нову, наливну. Стіни покрили кількома шарами прозорої ґрунтовки. Комунікації пустили по стелі й залишили відкритими. Додаткового опорядження в інтер’єрі немає.
The bathroom is constructed out of solid aerated concrete blocks. In order for the wall leading to the main hall to be of the needed length, we had to trim each element symmetrically. This was challenging because aerated concrete blocks are quite fragile.
***
Санвузол вирішили скласти з цільних газоблоків. Аби стіна, яка виходить до основної зали, була необхідної нам довжини, довелося симетрично підрізати кожен елемент. Це було складно, адже газобетонні блоки доволі крихкі.
DESIGN
Zoning
The cafe consists of two halls: the main one, which has access to the balcony, and a smaller one. The first hall seats 18 guests, and the second – up to 32.
***
Простір кафе складається з двох зал: основної, з якої є вихід на балкон, і малої. Перша зала вміщує 18 гостей, а друга – до 32.
The main hall is located right by the entrance. The first thing the guests of Dubler see is the bar and pastry counter, with friendly baristas at work. A communal table extends parallel to the bar - probably the largest designed by our team.
***
Основна зала відкривається відразу за входом. Перше, що бачать гості «Дублера», це бар із вітриною, за яким працюють привітні бариста. Паралельно до бару простягається комунальний стіл – мабуть, найбільший, який проєктувала наша команда.
Soft seating is located to the right of the entrance, behind which begins a small hall. With traditional dining-style seating, the hall seats two or four people per table. The area is visually enlarged by a large mirror on one of the walls.
***
Праворуч від входу до кафе розташована м’яка група, за якою починається мала зала. Посадка тут обідня, по дві–чотири людини за столом. Простір візуально збільшує велике дзеркало на одній зі стін.
The far part of the hall was set aside for technical rooms and a kitchen, which, at the request of the chef, was to be spacious and comfortable. Bathrooms were set up nearby, and an area where you can wash your hands was placed by the grapevine-adorned arched windows.
***
Дальню частину зали відвели під технічні приміщення та кухню, яка, за запитом шеф-кухаря, мала бути місткою та просторою. Поруч облаштували санвузли, а біля вікна, до якого тягнеться виноградна лоза, передбачили зону, де можна помити руки.
Lighting
Most of the cafe’s lighting is achieved via spotlights. LED lamps were placed in perforated trays: in the evening the light is diffused, emphasizing the imperfect beauty of the ceiling.
***
Основне освітлення виконане за допомогою точкових світильників. У перфоровані лотки заклали LED-лампи: ввечері світло розсіюється та підкреслює «недосконалість» стелі.
Above the communal table hang three lamps found at a flea market fabricated circa 1940. During their restoration, they were cleaned, sanded, painted, reassembled and welded into one single structure.
***
Над комунальним столом розташували три світильники 1940-х років, знайдені на барахолці. Під час реставрації їх очистили піскоструменем, пофарбували, перезібрали та зварили в цільну конструкцію.
Furniture & Details
To the left of the entrance hangs a board where an image can be changed and modified daily, in a similar fashion as is done with the ‘phrase of the day’ board in Dyletant cafe. Ideas for illustrations are offered by the guests themselves.
***
Ліворуч від входу до кафе розмістили дошку, на якій щодня змінюють малюнок, як це роблять із «фразами дня» в «Дилетанті». Ідеї ілюстрацій пропонують самі гості.
Photo credits: Dubler cafe
The asymmetrical mirror to the right of the entrance is custom-made, while the leather sofas, coffee table and the yellow Lumibär lamp were purchased at a classified vintage store. A vintage ceramic dog, which greets guests at the bar, was ordered from Brussels.
***
Асиметричне дзеркало праворуч від входу виготовили на замовлення, а шкіряні дивани, журнальний столик і світильник-ведмедик придбали в магазині вінтажних речей. Вінтажного керамічного пса, який вітає гостей на барі, замовили з Брюсселя.
The six-meter communal table was created especially for this project. Swedish chairs fabricated circa 1960 were refurbished: new propro wooden seats and backrests were welded onto the original metal frame.
***
Шестиметровий комунальний стіл створили спеціально для проєкту. Для посадки переосмислили шведські стільці 1960-х років: до старого металевого каркасу приварили нові дерев’яні сидіння та спинки від propro.
Through the glass ceiling of one of the bathrooms, you can see a neon sign that says "Let the whole world wait." The custom concrete sink is complemented by a swan-shaped faucet.
***
Крізь скляну стелю одного з санвузлів видно неоновий напис «Нехай весь світ зачекає». Кастомну бетонну раковину доповнює змішувач у формі лебедя.
Wooden chairs in the small hall were sourced at a flea market, while the tables and benches with concealed storage space were made to order.
***
Дерев’яні стільці в малій залі знайшли на барахолці, а столи й лави з прихованим місцем для зберігання речей виготовили на замовлення.
The mural is designed and painted by artist graph0man. It features Rodin's The Thinker and a gymnast from Picasso's painting who, as the author says, are each other’s doubles. One can also spot synchronized swimmers diving into a martini glass.
***
Мурал на стіні – робота художника graph0man. На ньому можна розгледіти «Мислителя» Родена та гімнаста з картини Пікассо, котрі, на думку автора, є дублерами одне одного, а також плавчинь-синхроністок, які пірнають у склянку для мартіні.
Exterior
We aimed to keep the original stucco window arches and emphasize them as much as possible. Some of the old windows were replaced with new plastic ones.
***
Ми хотіли зберегти оригінальні арки з ліпниною та зробити на них акцент. Частину старих вікон замінили на нові пластикові.
To construct the entrance, we had to partially dismantle the relief on the facade of the building. We decided to recreate it on the terrace and poured identical elements out of concrete. Several seats are provided on the concrete parapets. Metal tables placed outside are the same as the ones designed for Dyletant cafe.
***
Для облаштування вхідної групи довелося частково демонтувати рельєф на фасаді будівлі. Ми вирішили відтворити його на терасі та вилили з бетону такі самі заокруглені елементи. На бетонних парапетах передбачили кілька місць для сидіння. Металеві столики для основної посадки виготовили за тим же ескізом, що й для «Дилетанта».
A balcony, seating 8, stands in place of an extension that was once attached to the building. After dismantling it, a new metal structure was made in its place, which will be covered in grapevines with time.
***
На місці балкончика з посадкою на вісім гостей раніше була прибудова. Після демонтажу на її місці зробили нову металеву конструкцію, яку з часом заплете виноград.
Dubler is a cafe ‘for the locals’, where anyone can feel at home. The interior of the establishment supports this idea and conveys that everyone is always welcome.
***
«Дублер» – це кафе «для своїх», де своїм може стати кожен. Інтер’єр закладу підтримує цю ідею та дає гостям зрозуміти, що їм завжди раді.















