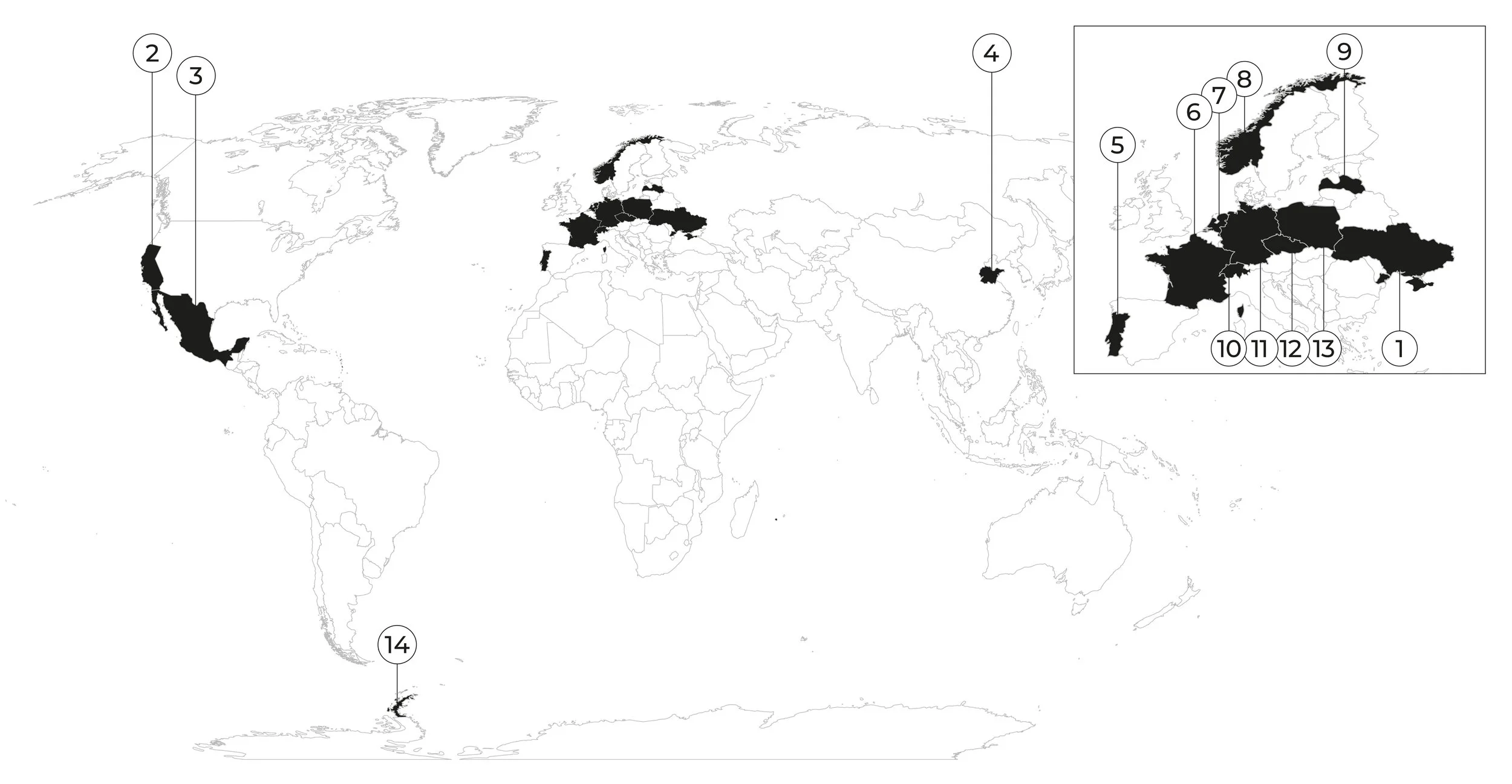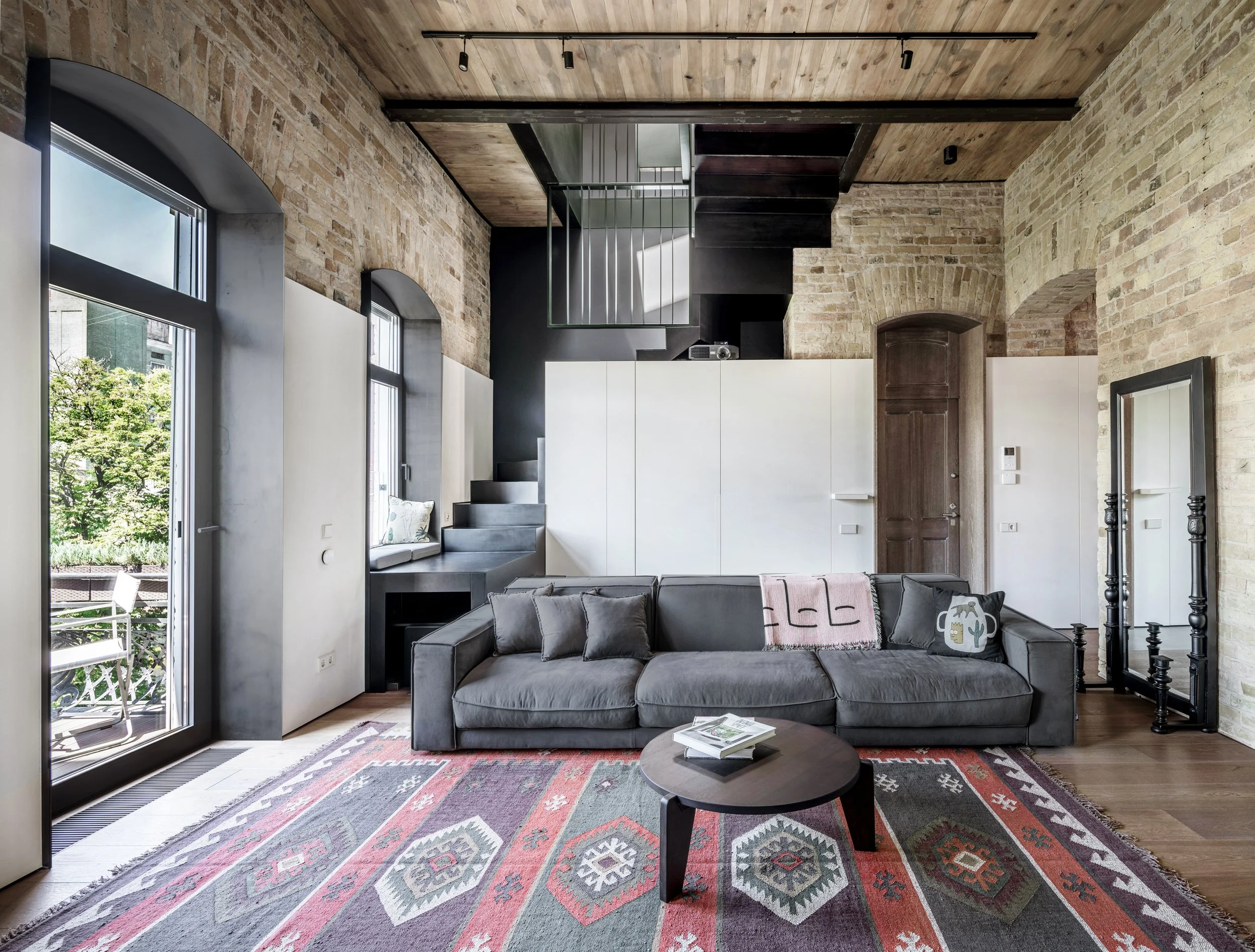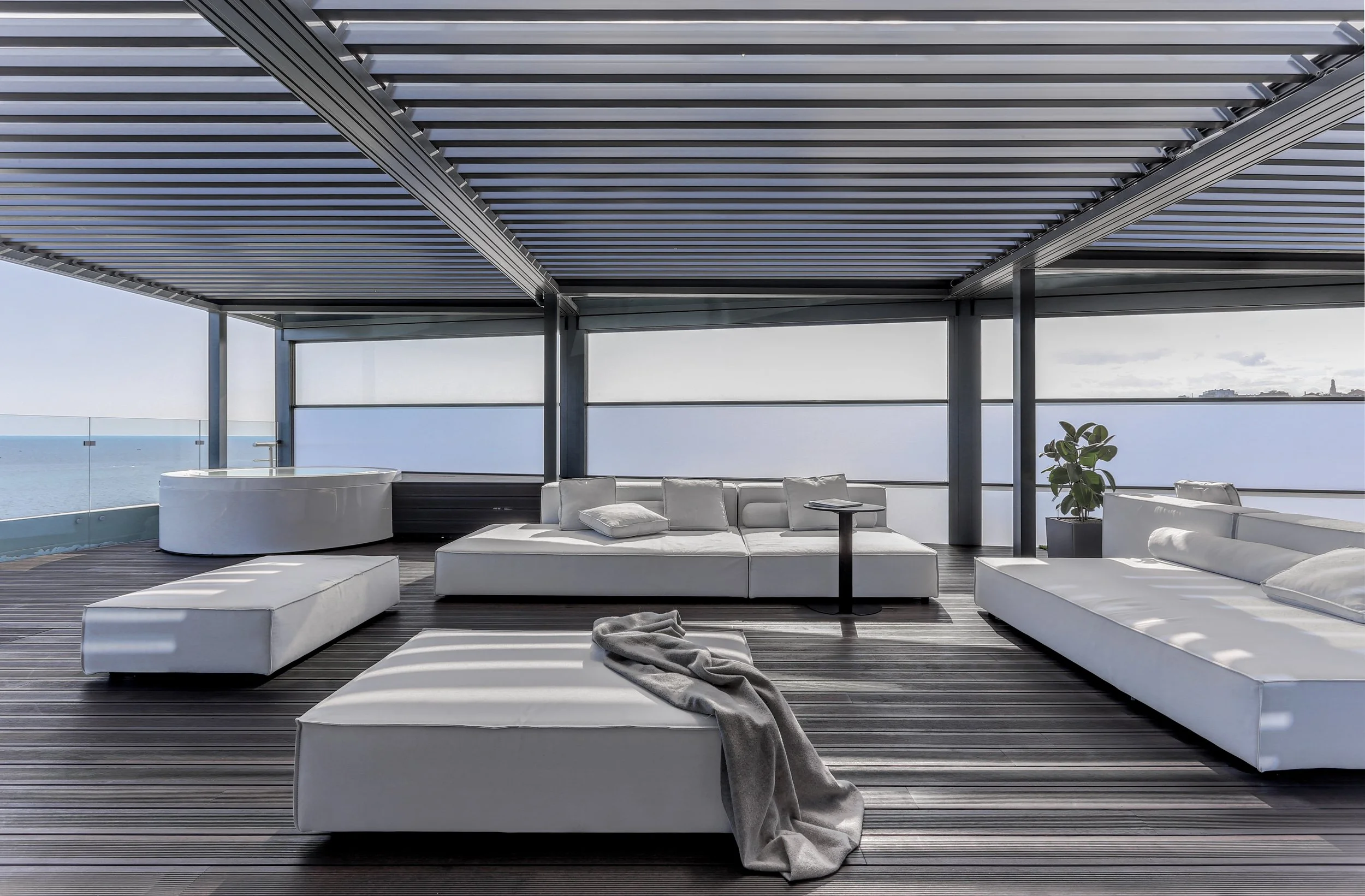WE CREATE APARTMENTS WHERE DESIGN SUPPORTS YOUR COMFORT EVERY DAY
82% of people feel more satisfied and relaxed in a well-designed space.

Each project is special: we take into account the wishes of our clients, study the context of the location and create an outstanding solution to your request.
Upgrade your existing space while saving up to 30% of the budget compared to a full renovation.
We will source all the necessary furniture, equipment, and décor to bring the design project to life.

• 15+ years of experience in commercial design with completed projects across 4 continents
• Tailored furniture selection and custom object development
• Staying within budget and ensuring full cost transparency
• Solutions that take into account your vision and unlock the space’s potential

Our projects around the world

Our awards

PECHERSKY / apartment
137 sq.m, Kyiv, 2021
PecherSKY is an apartment in central Kyiv designed for a young couple, where we blended modern geometry with classical elements. The space is composed in neutral tones, featuring clean lines, natural materials, and light surfaces. Classical details – herringbone parquet, arched doors, and rounded furniture – balance contemporary accents such as a concrete column, integrated carpeting, and focused lighting. The result is a spacious, timeless interior that harmoniously reflects the client’s personal style.

PUSHKA / apartment
180 sq.m, Kyiv, 2018
Pushka is an apartment located in a historic building in the center of Kyiv. We chose to preserve part of its original character by exposing old brick walls and wooden beams, while cladding the remaining surfaces with clean white panels. The high ceilings and minimal partitions make the 80 m² space feel open and cohesive. The second level includes a bedroom, home office, walk-in closet, guest room, bathroom, and laundry area. Due to the complex geometry of the attic, the walls were finished with flat panels concealing built-in storage. The apartment’s architecture is understated and structural, with clean geometry and a strong focus on detail.

MARISTELLA / apartment
320 sq.m, Odesa, 2020
Maristella is a private apartment in Odesa with panoramic sea views, spanning 230 m² and featuring a 75 m² terrace. The layout is designed around the view: the kitchen and living area are as open as possible, while the bedroom is integrated into the space on a raised platform. The interior is filled with natural light, exposed concrete, and clean geometry. The panorama becomes the main focal point, while the space itself serves as a calm backdrop. The apartment is enhanced by a smart home system and custom details, including a rotating TV mechanism.
The cost depends on the collaboration format and the scale of the project.
Within our apartment consulting services, we offer a flexible model: during a free initial consultation, we work together to define the optimal format — a service that includes everything necessary and nothing excessive, tailored to your business goals, space, and context.
The final price is influenced by the floor area, task complexity, number of specialists involved, and the specified time frame.
After the initial brief, we prepare a customized proposal with a detailed breakdown of the cost for each stage.
The initial — conceptual — stage usually takes one to two months.
Its duration depends primarily on the speed and quality of communication with the client’s team, as this phase requires frequent cycles: preparation — approval — adjustment.
The timeline for the following stages depends on the scope of services and the size of the space.
We can accelerate the process by scaling the project team and are always open to discussing timelines during the negotiation phase.
After the very first meeting, we’ll be able to provide a clear timeline estimate and agree on the pace of collaboration.
We are not a general contracting company, but we can recommend trusted implementation partners — both in your city and internationally. We're also open to working with your contractors if they’re already involved in the process.
In any case, we can stay engaged during the implementation stage through author supervision.
Additionally, we offer a procurement service: we take care of sourcing contractors and suppliers, as well as placing and managing orders.
Within our apartment consulting services, we don’t set a strict minimum scope of work.
Our goal is to offer an effective solution tailored to your needs, regardless of the project's scale.
The duration depends on several factors: the area, complexity level, collaboration format, and the client’s decision-making speed. On average, the full cycle — from the initial meeting to the completion of construction — takes between 6 and 12.
We can get involved at any stage — from strategic consulting to procurement and author supervision. After the initial consultation, we’ll be able to provide a well-grounded estimate tailored to your specific case.
In short: when needed, we know how to move very quickly. Thanks to our scalable team of over 70 specialists, we can adjust the pace to meet real business deadlines.
Of course! However, our experience shows that even the most motivated clients often face hidden risks, inefficient solutions, and missed opportunities.
We design apartment that don’t just look good but truly work.