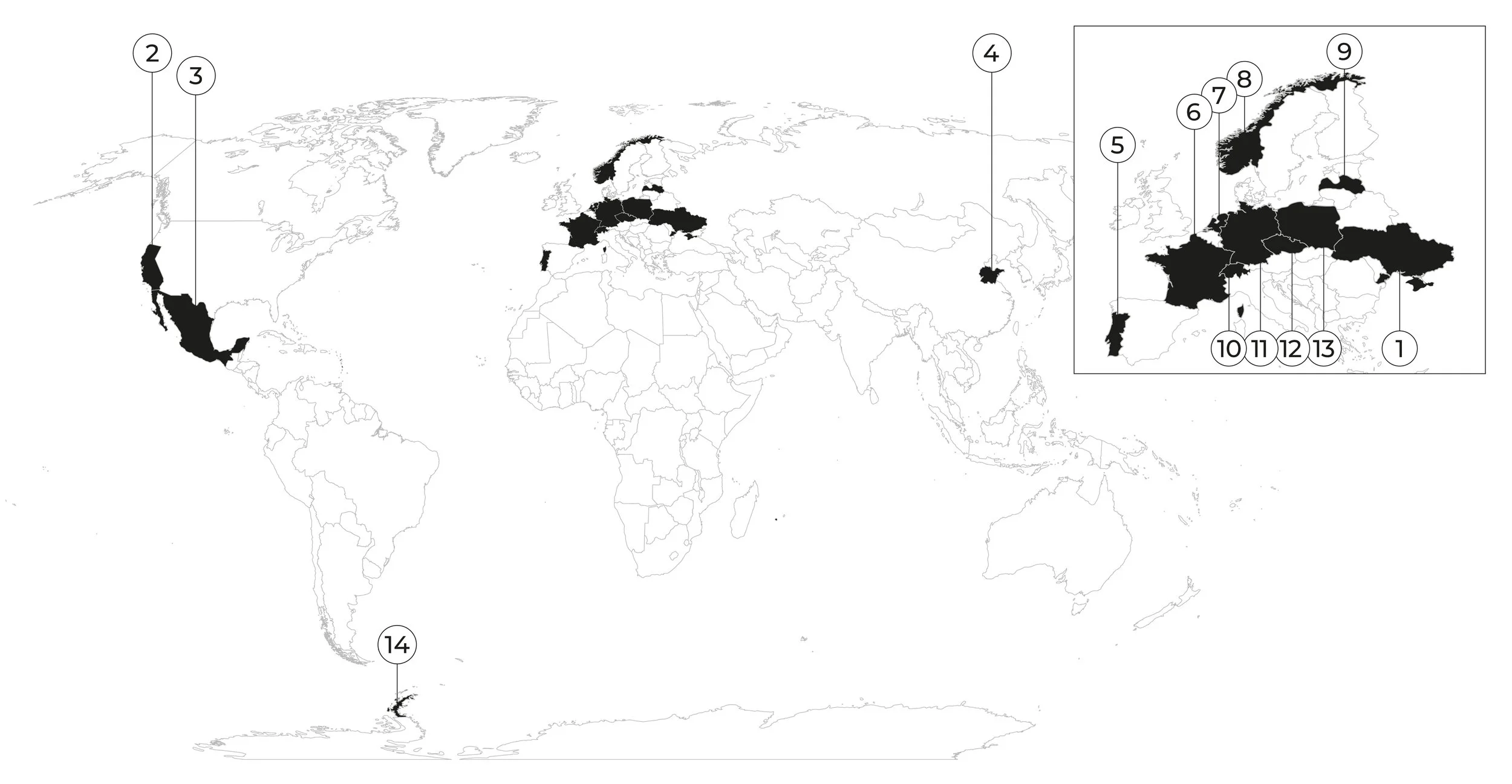ATMOSPHERE AND PROFITABILITY: CREATING INTERIOR DESIGN THAT ATTRACTS CUSTOMERS
31% of guests are willing to pay more at venues with aesthetic and well-thought-out interiors. We design spaces that build customer loyalty and contribute to your business’s financial performance.







