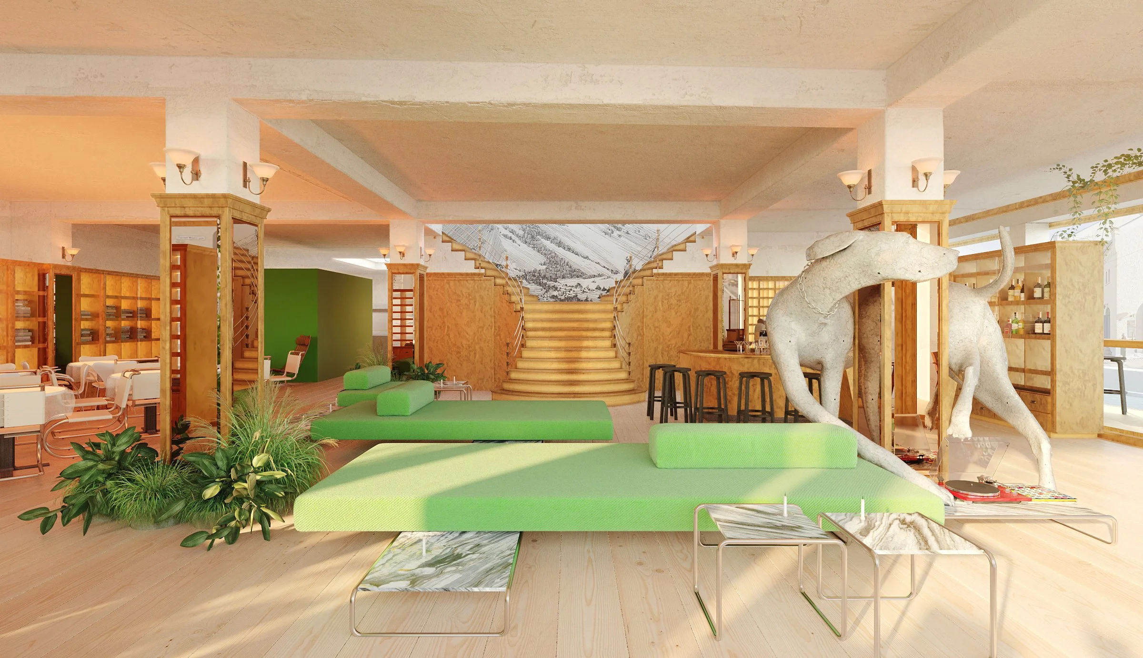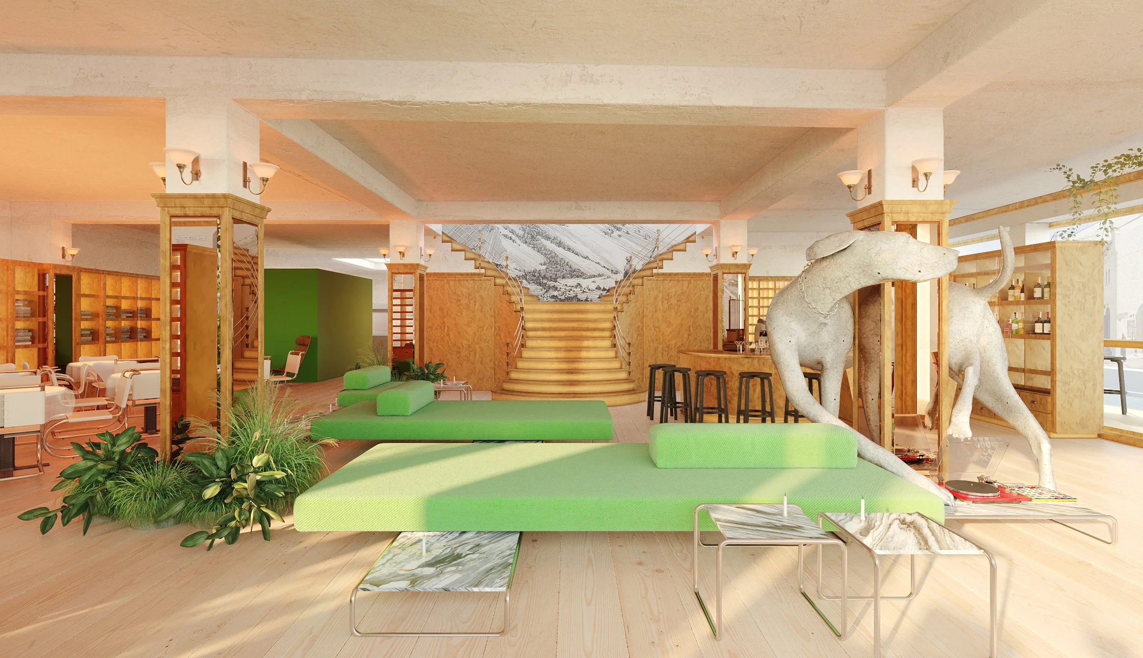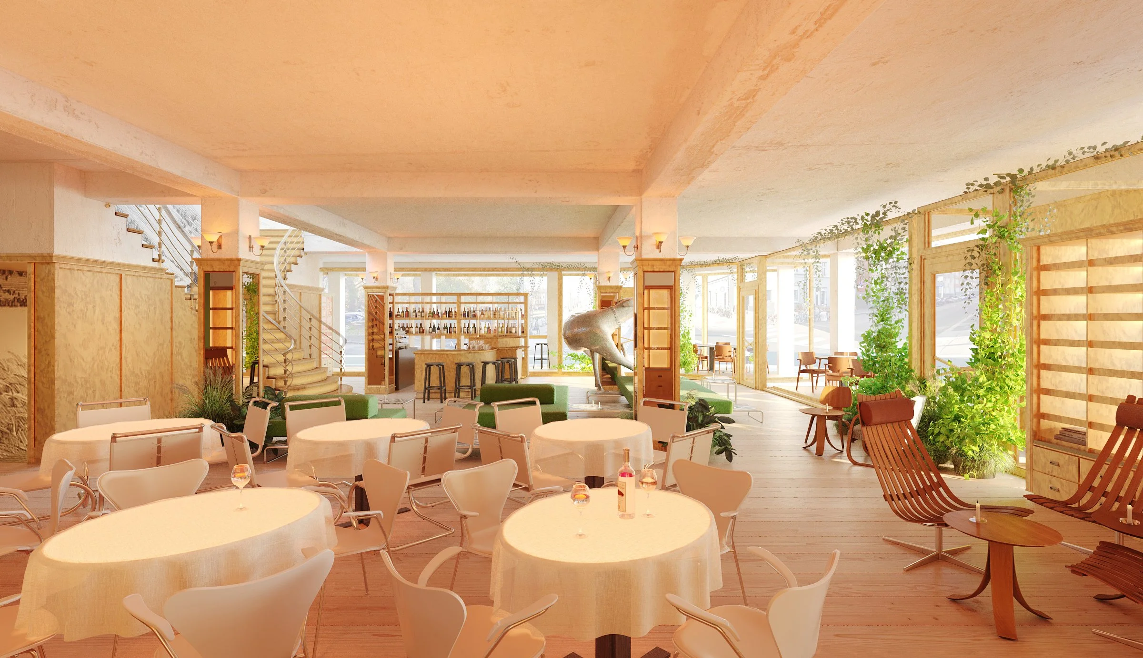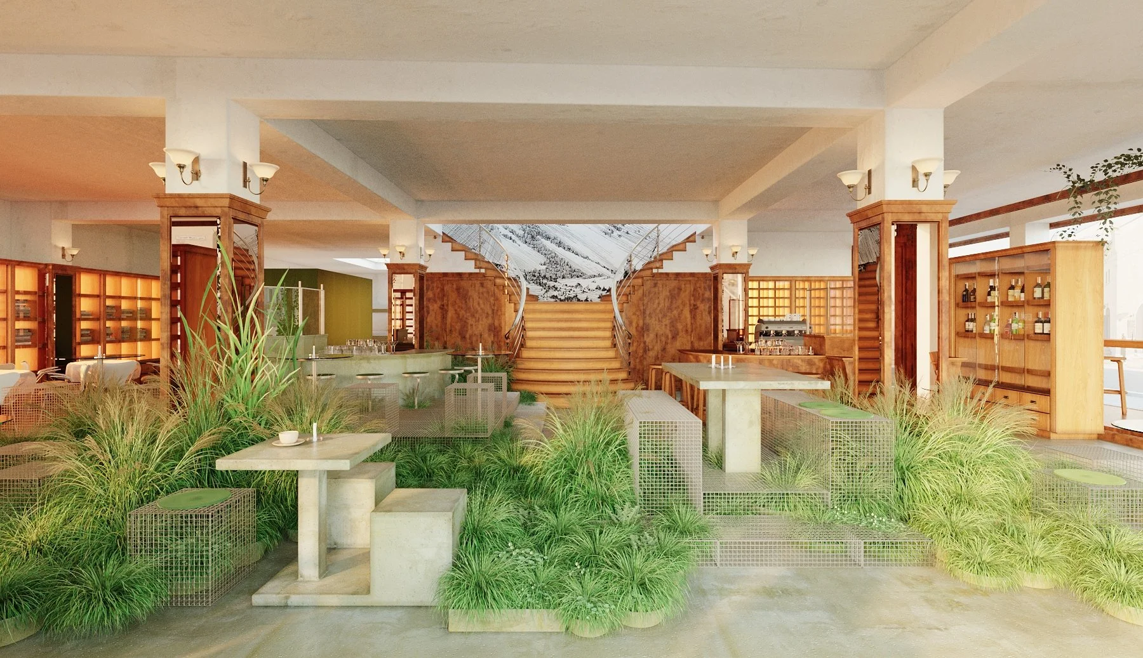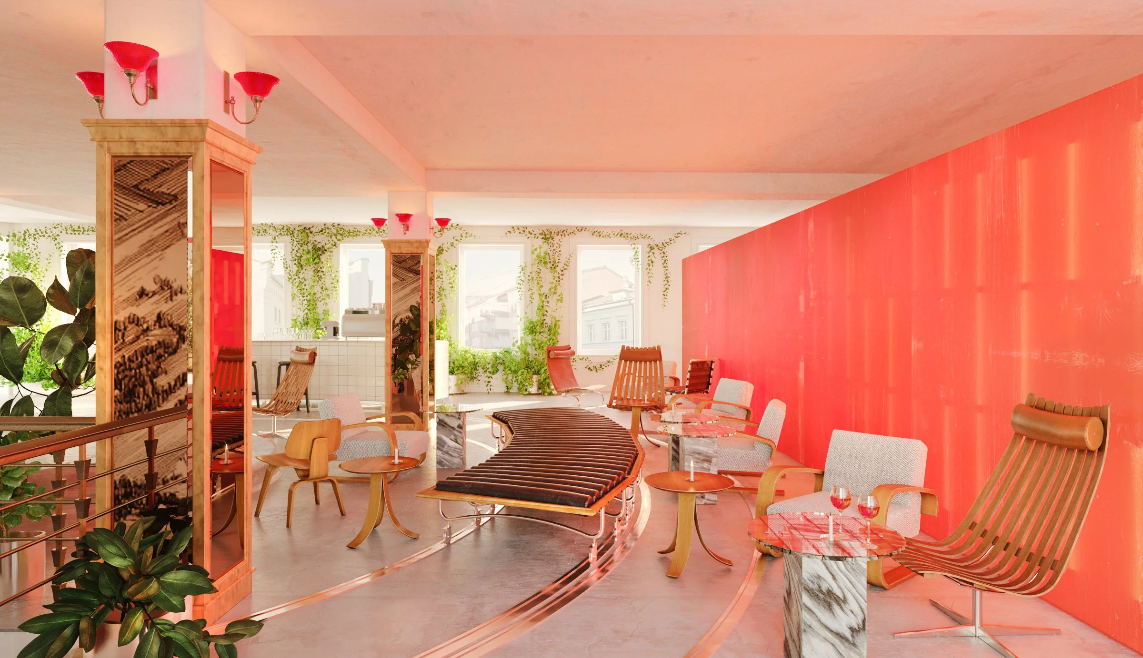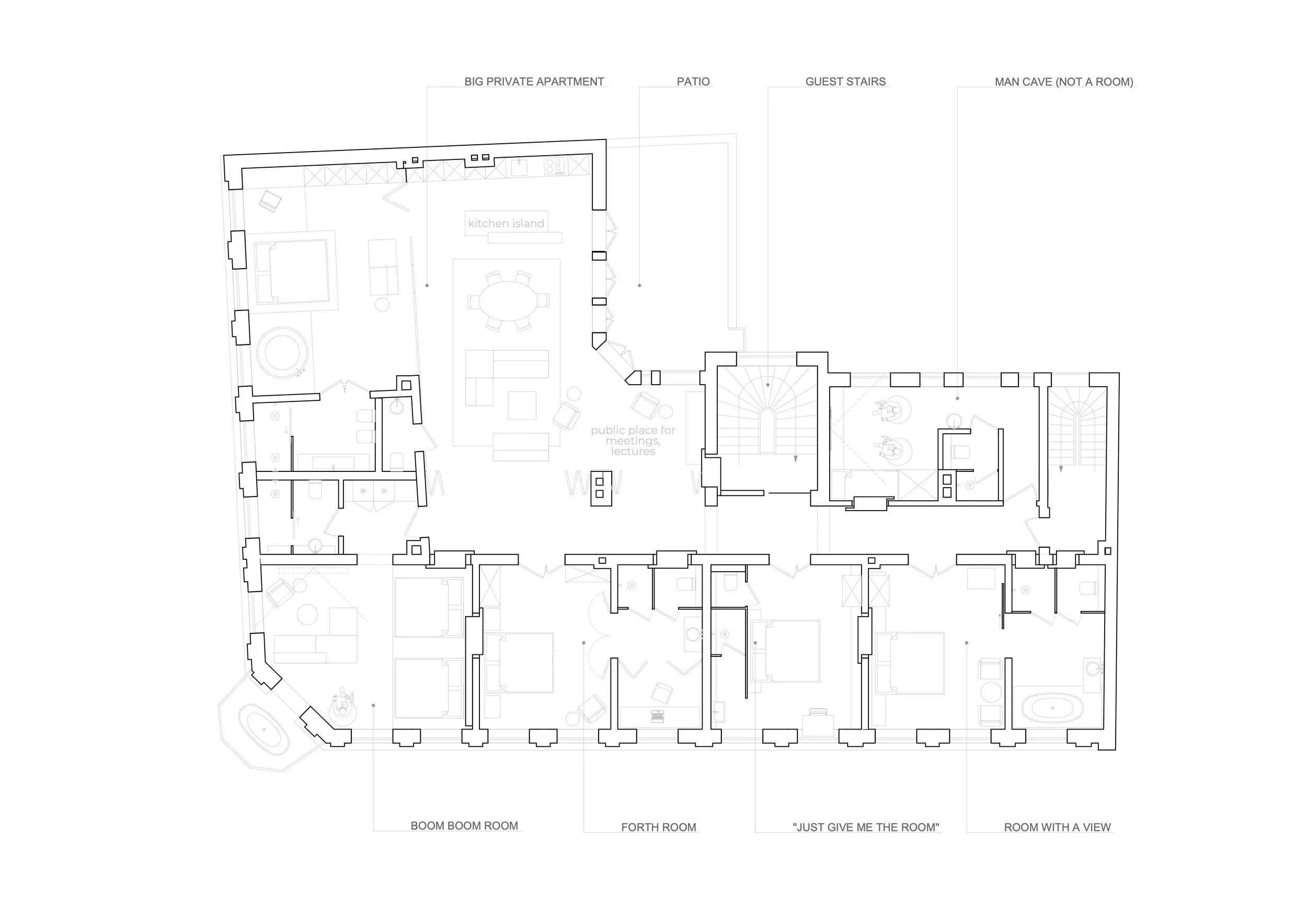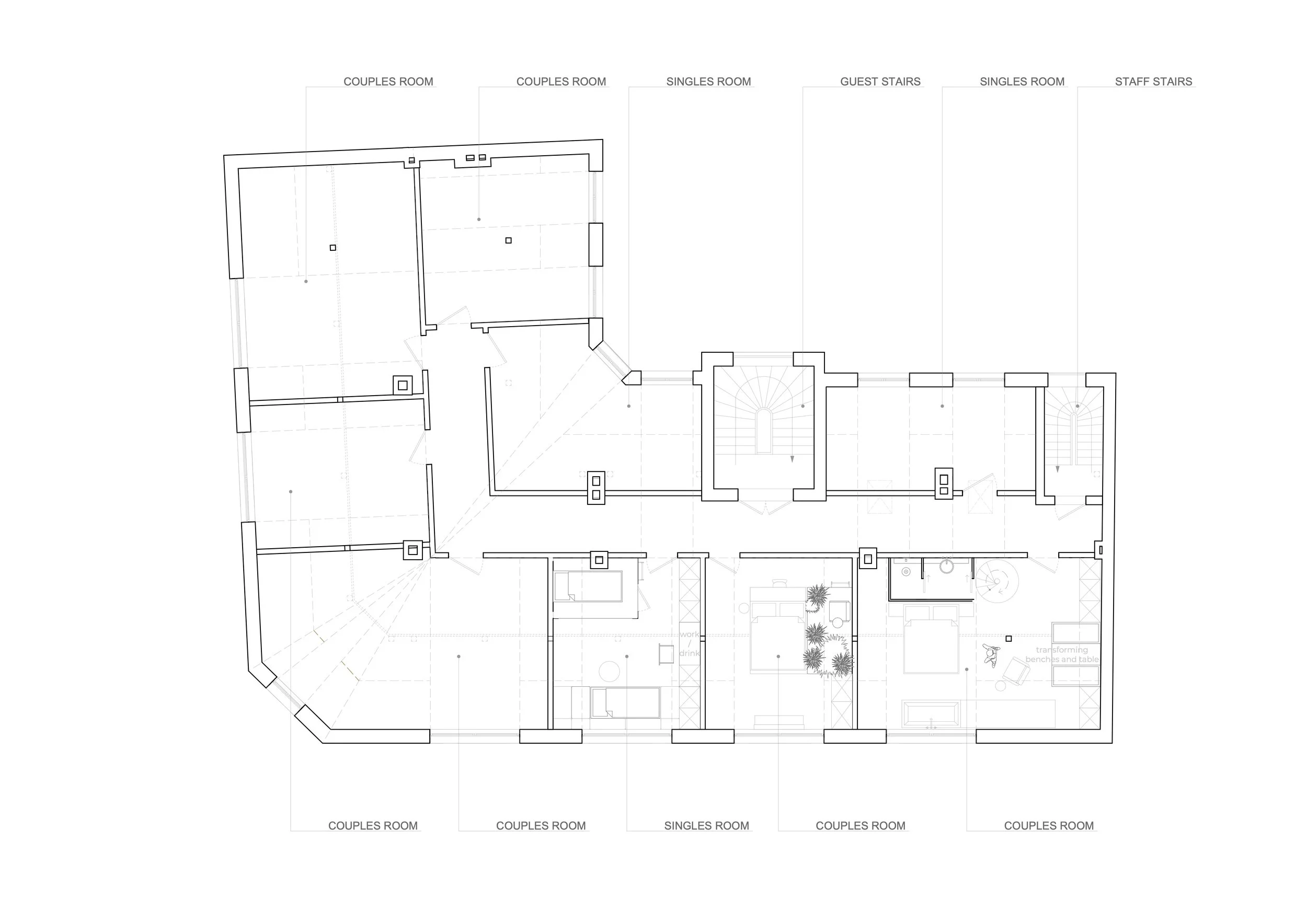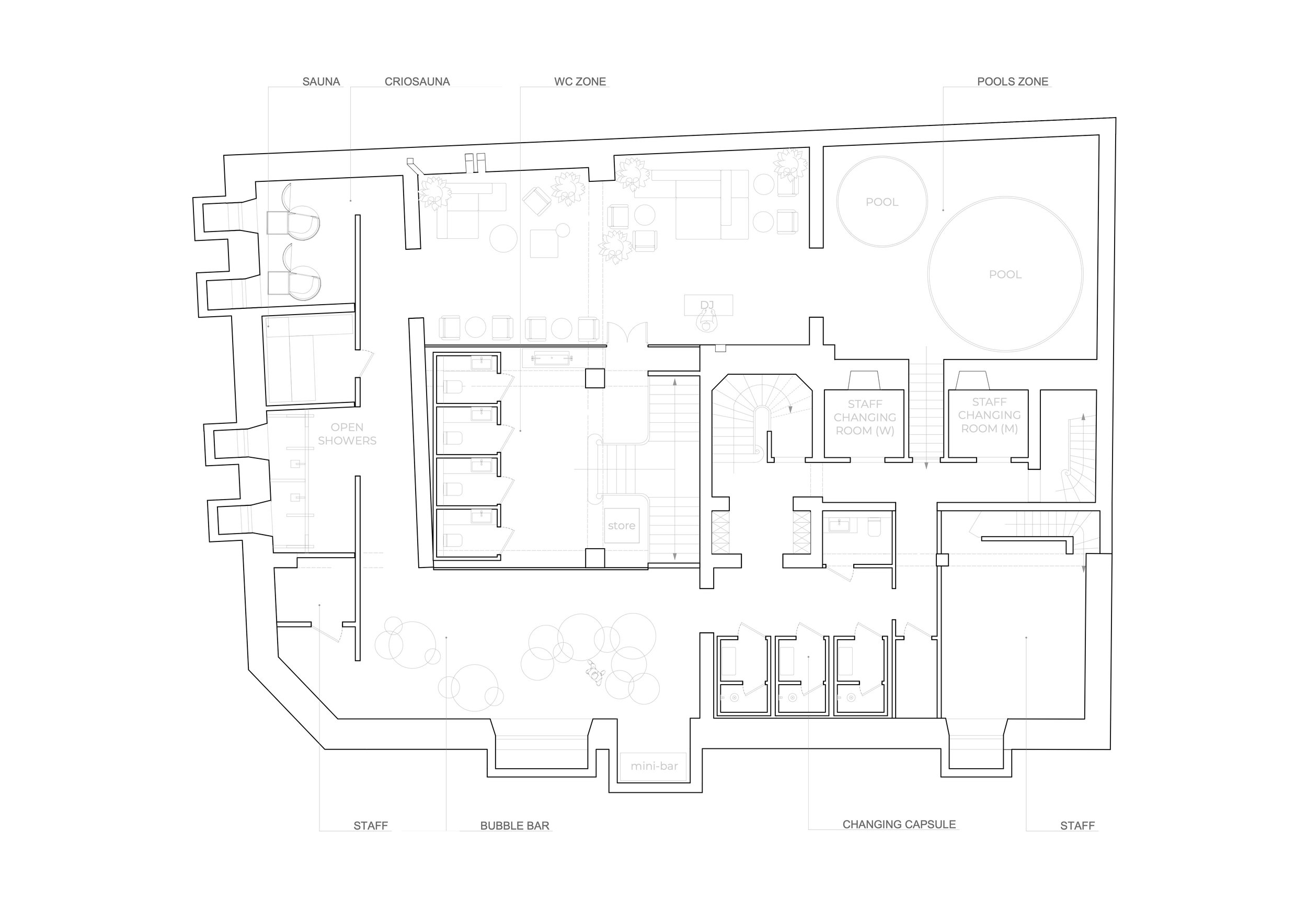Architects: Nata Kurylenko, Yelyzaveta Schastlyvtseva
Creative supervision: Slava Balbek
Project supervision: Borys Dorogov
Project area: 1880 sq m
Project year: 2022
Location: Oslo, Norway
ABOUT
Halléngården is a concept for a boutique hotel with a spa and restaurant, located in a historic building in central Oslo, Norway.
***
Halléngården — концепція бутик-готелю зі спа та рестораном в історичній будівлі в центрі Осло, Норвегія.
LOCATION
Halléngården is a three-story wooden and brick building constructed in 1880 in the city center. In 1931, a ready-to-wear clothing store opened in the building. Over time, the company, named after its founder, Thorleif Hallén, became the largest fabric and ready-to-wear clothing store in Norway. Today, the building has protected status, and the first floor still retains its original clothing display windows and shelving units.
***
Halléngården — триповерховий будинок із дерева та цегли, збудований у 1880 році у центрі міста. У 1931 році в будівлі відкрився магазин готового одягу. Згодом підприємство, яке отримало назву Thorleif Hallén за іменем засновника, стало найбільшим магазином тканин і готового одягу в Норвегії. Будівля має охоронний статус, на її першому збереглися вітрини для демонстрації одягу, а також оригінальні стелажі.
Photo © Fotoarkivet NTM / Flickr Commons
TASK
The clients, Norwegian branding agency Matter, approached the bureau with a request to adapt Halléngården into a multifunctional space with diverse uses. The atmosphere had to match Matter's slogan – Solid, Smart & Sexy. Matter sought to create a concept for a future boutique hotel in Oslo and find investments to bring Halléngården back onto the city’s cultural map Among the references from the bureau's portfolio, they mentioned the multifunctional BURSA hotel complex in Kyiv, which combines an art gallery, a four-story hotel, a restaurant, a bar, and a boutique cinema.
***
Замовники — норвезька брендинг-агенція Matter — звернулися до бюро з проханням адаптувати Halléngården під мультиформатний простір з різними функціями та активностями. Атмосфера мала відповідати слогану Matter — Solid, Smart & Sexy. Matter прагнули створити концепцію майбутнього бутик-готелю та знайти інвестиції, щоб повернути Halléngården на культурну мапу міста. Серед референсів з портфоліо майстерні вони називали київський багатофункціональний готельний комплекс BURSA, що поєднує картинну галерею, 4-поверховий готель, ресторан, бар та камерний кінотеатр.
ZONING
In the first-floor foyer, guests are greeted by a lounge bar, which also serves as the spa and hotel reception desk. To the right of the entrance is the restaurant area. At the back of the space, there are two rooms with separate entrances. One is The Inconvenience Store, a shop selling unnecessary items, and the other is Hotbob, a street-food outlet offering takeaway meals. Hotel guests can also use a separate entrance leading directly to the guest-room floors, bypassing the main lounge entrance.
***
У фойє першого поверху гостей зустрічає лаунж-бар, який водночас слугує стійкою рецепції спа та готелю. Праворуч від входу — зона ресторану. В глибині простору передбачено два приміщення з окремими входами. Один — The Inconvenience Store, магазин непотрібних предметів, інший — Hotbob — стритфуд зі стравами навинос. Також гості готелю можуть зайти через окремий вхід і піднятися одразу на поверх із номерами, оминувши центральний вхід з лаунжем.
The second floor houses a bar; the third and fourth floors are reserved for hotel rooms, with a spa located in the basement.
***
Другий поверх Halléngården вміщує бар, третій та четвертий відведені під готельні номери. У підвальному просторі розміщується спа.
BOUTIQUE HOTEL CONCEPT
The historic interior of the former clothing store – with its original furniture and distinctive double staircase – reminded us of Wes Anderson's films, in particular The Grand Budapest Hotel. Rather than recreating the film’s interiors, this reference inspired us to transform the space into a film set, creating an homage to the world of cinema that celebrates its imagination and sense of constant movement.
***
Історичні приміщення колишнього магазину одягу — оригінальні меблі, а також характерні подвійні сходи на другий поверх, — нагадали нам фільми Веса Андерсона, зокрема «Готель „Ґранд Будапешт“». Однак цей референс надихнув нас не відтворювати у приміщеннях інтер’єри з фільму, а перетворити їх на кіномайданчик і створити оммаж світу кінематографа з його уявою та вічним рухом.
First floor
The interior of the first floor is based on cinematic contrasts: between illusion and reality, old and new, movement and stillness. The green color of the upholstered furniture refers to the green screen used to create special effects. Adding a playful touch to the space, a large dog sculpture winds around one of the foyer columns, chasing its tail.
***
Інтер’єр першого поверху побудований на контрастах кіно: між ілюзією та реальністю, олдскульним та сучасним, рухом і статикою. Зелений колір м’яких меблів відсилає до зеленого екрана, за допомогою якого створюються спецефекти. Грайливого настрою додає велика фігура собаки, що огинає одну з колон у фоє і полює на свій хвіст.
The restaurant offers 58 seats, with an additional 10 at the bar. Some seating is arranged in old display windows, offering views of the street. The tables are lit from below, recalling the glow of film studio lights. The interior is complemented by vintage furniture from Scandinavian brands.
***
Ресторан передбачає 58 посадкових місць, бар — іще 10. Частину посадки розмістили у старих вітринах, крізь які можна спостерігати за вулицею. Столики підсвічуються знизу та нагадують кінематографічні софіти. Інтер’єр доповнюють вінтажні меблі скандинавських брендів.
Second floor
The main visual feature of the second floor is a movable bar on rails, reminiscent of the aesthetics of film sets. It also refers to Wes Anderson’s signature static frames, which transition seamlessly from one to the next – if necessary, the bar, like a camera, can be moved at any time to “reframe the scene” by rearranging guest seating around it. The bar counter is finished with tiles. The movable structure curves around the original columns and light fixtures that have been preserved from the days of the clothing store. In the center is a platform that can serve as a stage for events. An orange lightbox panel at the back of the room evokes the large glowing screen of a drive-in cinema and hides the passage to the restrooms.
***
Головний візуальний об’єкт другого поверху — рухомий бар на рейках, що відсилає до естетики знімальних майданчиків. Він також нагадує про статичні кадри Веса Андерсона, що змінюють одне одного у фільмах — за потреби бар, як камеру, можна у будь-який момент перемістити та «змінити картинку», по-іншому організувавши посадку гостей навколо. Барна стійка опоряджена плиткою. Рухома конструкція огинає оригінальні колони та світильники, що збереглися з часів магазину одягу. У центрі розміщена платформа, яка може слугувати сценою для івентів. Помаранчева панель-лайтбокс у глибині приміщення нагадує великий сяйливий екран драйв-ін кінотеатрів та приховує прохід до санвузлів.
Also on the second floor is the Next Whiskey Bar suite, which serves as both a guest room and, when needed, transforms into a whiskey bar that continues the floor’s theme in a more intimate atmosphere.
***
Також на другому поверсі розташований номер «Next Whiskey bar», який слугує водночас готельним номером і за потреби трансформується у віскі-бар, який продовжує тему поверху у більш камерній атмосфері.
Third-floor room scenarios
Each hotel room is individually designed, with its own scenario for guests. Boom Boom Room – a space for those who love to celebrate or are hosting a bachelorette party. Just Give Me the Room – a utilitarian design for those who are tired of making decisions and just want a hotel room. Room with a View features a bathtub by the window overlooking the scenery. Man Cave – a space for hanging out with a friend over a beer or playing video games; the room also has a bunk bed. Red Rum is a large space with a private bedroom area and a jacuzzi, as well as a kitchen and living room that can be opened up to other guests if needed.
***
Кожен із готельних номерів спроєктовано унікальним — зі своїм сценарієм для гостей, що у них зупиняються. Boom boom room — номер для тих, хто любить вечірки чи святкує дівич-вечір. Just give me the room — утилітарний дизайн для тих, хто втомився від ухвалення рішень, та хоче отримати просто готельний номер. Room with a view пропонує краєвид із ванни, розміщеної біля вікна. Man Cave — чоловіче лігво для посиденьок з другом за пивом чи грою на приставці з дворівневим ліжком. Red Rum — великий простір з приватною зоною спальні та джакузі, та кухнею і вітальнею, які за потреби можна відкривати для інших гостей у голі.
Fourth floor
The fourth, attic floor is reserved for classic hotel rooms with a more traditional feel. There are six double rooms and three single rooms.
***
Четвертий, мансардний поверх відведений під класичний готельний простір із більш класичними номерами. Тут передбачені шість номерів для пар та три сингли.
The rooms are bright and airy, with a spiral staircase that accentuates the attic's geometry. The bathroom unit, enclosed by a U-shaped glass-block partition, houses the toilet on the lower level and a shower room above. The space is complemented by furniture from the iconic Norwegian brand Fjordfiesta. Behind the cabinet doors, we designed a folding table and benches, with subtle nods to Norwegian comics hidden inside.
***
У номерах багато світла і повітря, геометрію мансардного поверху підкреслюють гвинтові сходи. Блок санвузла прихований за u-подібними скляними блоками — на першому рівні санвузол, сходами вгору — душова кімната. Простір доповнений меблями знакового норвезького бренду Fjordfiesta. За дверцятами шаф за нашим задумом розкладається столик та лави, а всередині шафок приховані відсилки до норвезьких коміксів.
Spa in the basement
Since the team only had a rough plan for the basement when developing the concept, we approached the spa design as a descent into the unknown – a dark space into which we introduced intriguing, unconventional elements. Thus, the old function was to become a place for new experiences. Lighting was central to the effect: only wall-mounted lights and carefully directed spotlights were used to create a relaxed, mysterious atmosphere.
***
Оскільки під час розробки концепції команда мала лише приблизне планування підвального поверху, ми сприймали дизайн спа як занурення у невідомість та темряву — в яку ми мали привнести цікаві та незвичні елементи. Так стара функція мала стати місцем для нових досвідів. Досягти бажаного ефекту допомогло світло: лише бра і лише точкове, щоб створювати розслаблену та таємничу атмосферу.
The space is finished with vintage tiles and bare concrete on the ceiling for contrast.
***
Простір опоряджений вінтажною плиткою та голим бетоном на стелі для контрасту.
Guests from the restaurant on the first floor can go directly down to the spa. There is a small shop near the stairs where guests can purchase swimsuits before visiting the spa.
***
Гості з ресторану на першому поверсі можуть спуститися одразу до спа у підвальному приміщенні. Біля сходів передбачена маленька крамниця, де всі охочі можуть придбати купальні костюми для відвідування спа.
Open showers, two types of saunas, a lounge with vintage furniture and palm trees, and two pools – a larger and a smaller one – are arranged along the perimeter. There is a place for a DJ booth to host parties within the space.
***
По периметру спроєктовані відкриті душові, два типи саун, м’яка посадка у лаунжі з вінтажними меблями та пальмами, та два басейни — більший і менший. Передбачене місце для діджейського пульта, щоб проводити у приміщенні вечірки.
To the left of the stairs is a bubble bar – an installation of inflatable rings, illuminated by floor-mounted spotlights. Nearby, there is also a small corner – a “toy kitchen for adults” where guests can mix their own cocktails.
***
Ліворуч від сходів розміщений bubble-бар — інсталяція з надувних кругів, підсвічена підлоговими світильниками-спотами. Поруч також передбачений невеликий куточок — «іграшкова кухня для дорослих», де можна приготувати собі коктейль.
The boutique hotel concept for Halléngården gave the bureau team an opportunity to test our imagination and create an extraordinary project, bringing different scenarios and moods to life across the floors of the historic building.
***
Концепція для Halléngården стала для команди майстерні нагодою випробувати уяву та створити неординарний проєкт, втіливши різні сценарії та настрої на поверхах старовинної будівлі.

