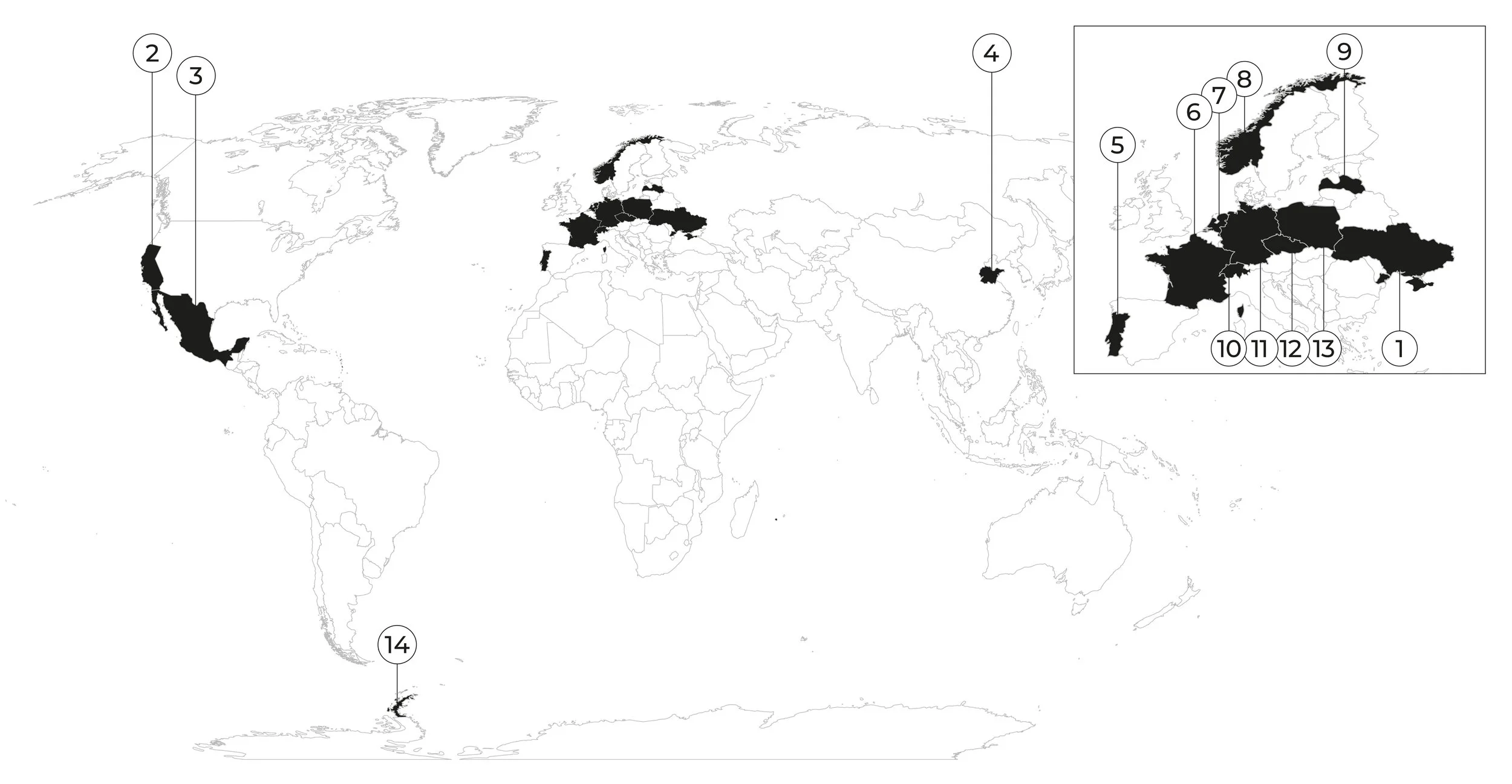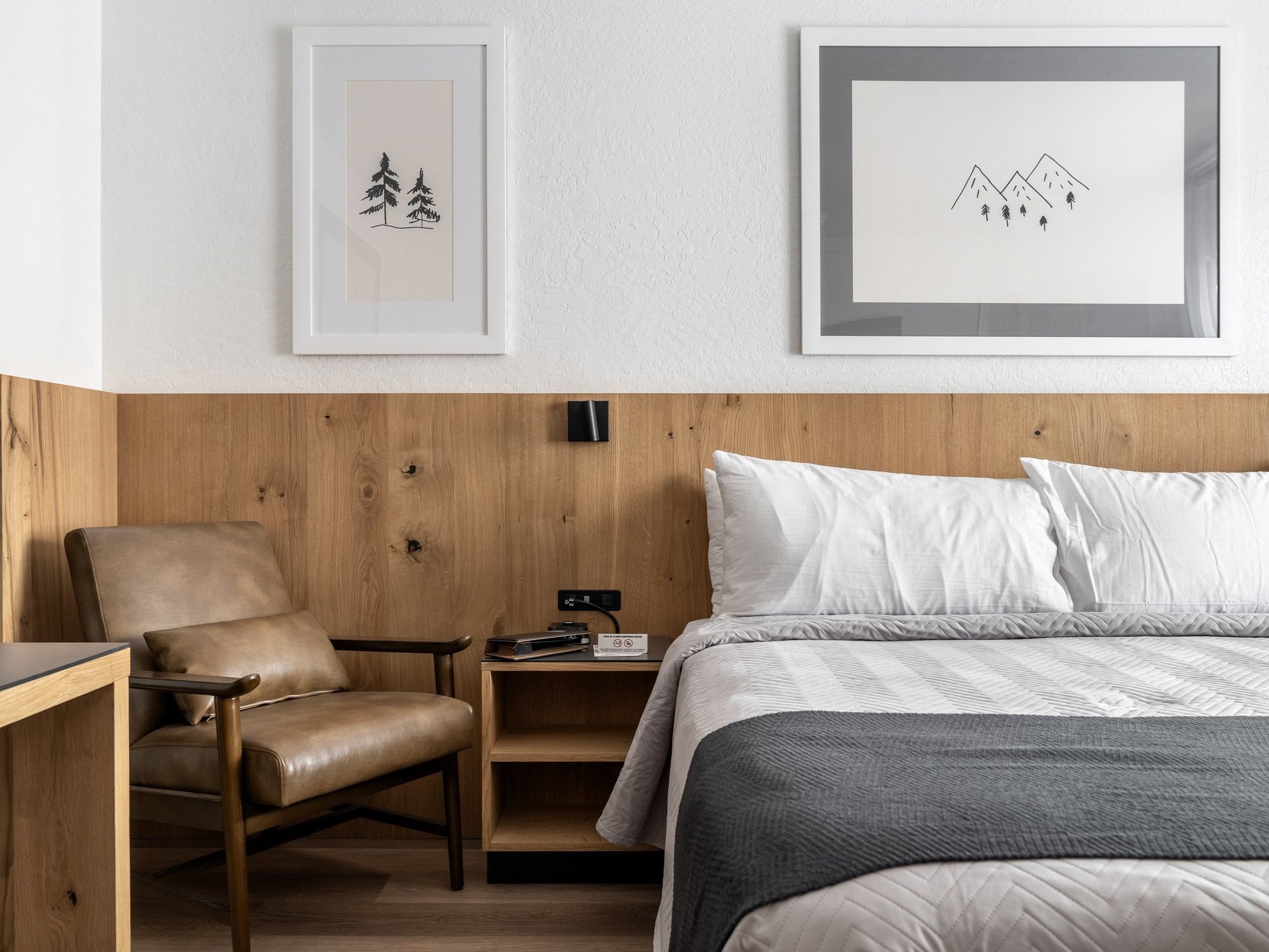WE CREATE HOTELS THAT MERGE COMFORT, FUNCTION, AND STRONG CHARACTER
85% of guests say that design influences their decision to book a room. Hotels with well-planned design see higher rates of returning guests and recommendations.
85% of guests say that design influences their decision to book a room. Hotels with well-planned design see higher rates of returning guests and recommendations.

Create a memorable experience for your guests with design solutions that combine atmosphere, functionality, and business goals.
Upgrade your existing space while saving up to 30% of the budget compared to a full renovation.
Optimize workflows with our recommendations based on space analysis and daily operations.
We will source all the necessary furniture, equipment, and décor to bring the design project to life.

• 15+ years of experience in commercial design with completed projects across 4 continents
• AI-powered analytics for efficient space usage
• We operate within your set budget, offering a clear and transparent estimate
• Solutions tailored to your corporate culture and brand goals

Our projects around the world

Our clients

Our Awards

BURSA / boutique hotel
1900 sq.m, Kyiv, 2018
IIDA Global Excellence Awards
Category Winner | Year: 2018
BURSA is a multifunctional hotel complex that combines a hotel, restaurant, bar, and art gallery in Kyiv. Our task was to adapt two historic buildings, 100 and 200 years old, into a modern functional space, preserve their architectural integrity, and add a new section to unite the entire complex. The key to success was adaptive reuse: we preserved the cultural layer of the environment while simultaneously meeting the modern needs of guests.

SOPHIA HOTEL KYIV / hotel
1200 sq.m, Kyiv, 2022
Sophia Hotel Kyiv is a hotel located in an 1881 building in the center of Kyiv. Our task was to adapt the historic structure into a modern hotel format while preserving its architectural heritage. We worked with a building that had already been partially renovated, so we integrated the new layout within the existing wall contours. On the basement level, the hotel features Markó Café, which continues the overall design concept of the space.

LUMBERJACK / hotel
1120 sq.m, Sonora, California, 2021
Lumberjack is a hotel in Sonora, California, located in the building of a former motel. Our task was to transform the outdated motel into a modern hotel with a new concept reflecting the spirit of the Sierra Nevada region. The hotel’s concept is built around the image of the modern lumberjack: the design features lots of wood, natural colors, and wild nature motifs. The built-in furniture was produced in Ukraine, delivered, and assembled on-site using a modular approach. Lumberjack has become an example of how redesign and rebranding can breathe new life into the architecture of small-town America.
The cost depends on the collaboration format and the scale of the project.
Within our hotel consulting services, we offer a flexible model: during a free initial consultation, we work together to define the optimal format — a service that includes everything necessary and nothing excessive, tailored to your business goals, space, and context.
The final price is influenced by the floor area, task complexity, number of specialists involved, and the specified time frame.
After the initial brief, we prepare a customized proposal with a detailed breakdown of the cost for each stage.
The initial — conceptual — stage usually takes one to two months.
Its duration depends primarily on the speed and quality of communication with the client’s team, as this phase requires frequent cycles: preparation — approval — adjustment.
The timeline for the following stages depends on the scope of services and the size of the space.
We can accelerate the process by scaling the project team and are always open to discussing timelines during the negotiation phase.
After the very first meeting, we’ll be able to provide a clear timeline estimate and agree on the pace of collaboration.
We are not a general contracting company, but we can recommend trusted implementation partners — both in your city and internationally. We're also open to working with your contractors if they’re already involved in the process.
In any case, we can stay engaged during the implementation stage through author supervision.
Additionally, we offer a procurement service: we take care of sourcing contractors and suppliers, as well as placing and managing orders.
Within our hotel design services, we don’t set a strict minimum scope of work.
We work with both focused requests — such as zoning an open space or designing a work café — and large-scale projects spanning several thousand square meters.
Our goal is to offer an effective solution tailored to your needs, regardless of the project's scale.
The duration depends on several factors: the area, complexity level, collaboration format, and the client’s decision-making speed. On average, the full cycle — from the initial meeting to the completion of construction — takes between 6 and 12 months.
We can get involved at any stage — from strategic consulting to procurement and author supervision. After the initial consultation, we’ll be able to provide a well-grounded estimate tailored to your specific case.
In short: when needed, we know how to move very quickly. Thanks to our scalable team of over 70 specialists, we can adjust the pace to meet real business deadlines.
Of course! However, our experience shows that even the most motivated clients often face hidden risks, inefficient solutions, and missed opportunities.
We design hotels that don’t just look good but truly work — for teams, processes, and brands. This requires analytics, systematization, attention to detail, and consideration of hundreds of factors: from workflow scenarios to the ergonomics of the reception area.
We help you save your resources — time, money, and energy — and transform the space into a business growth tool, rather than just a collection of furniture in square meters.