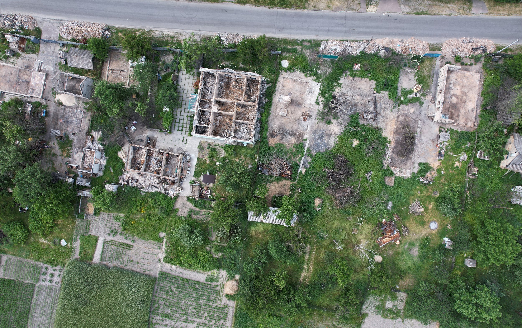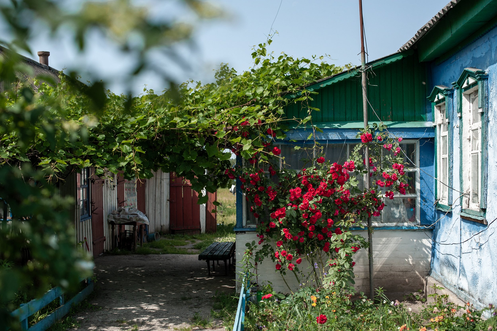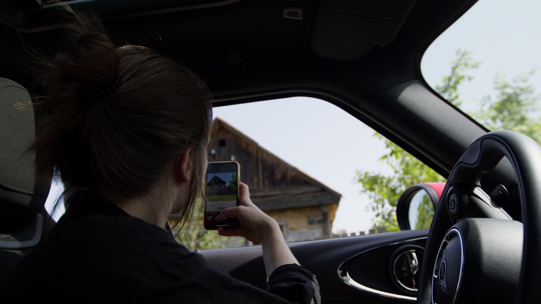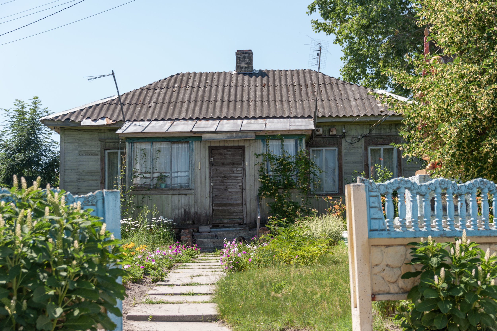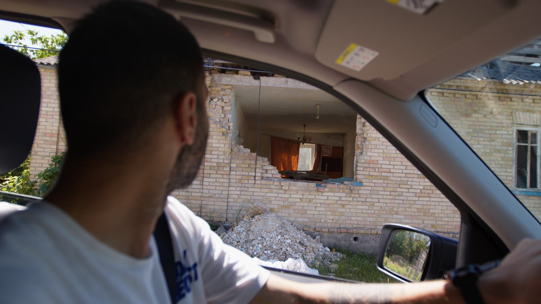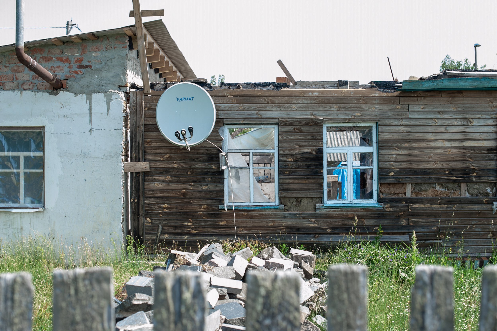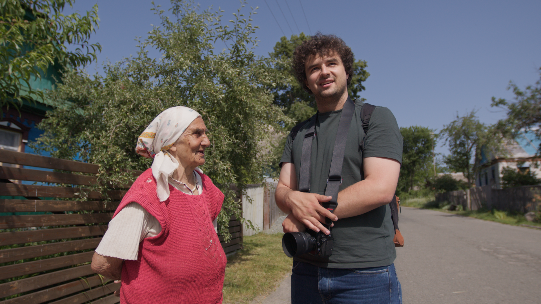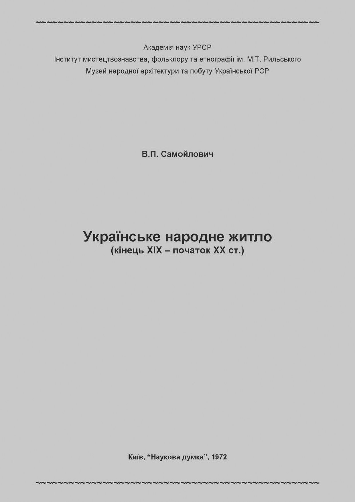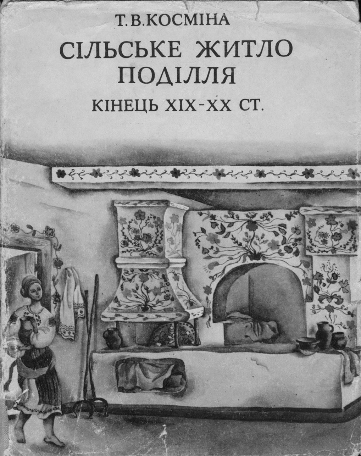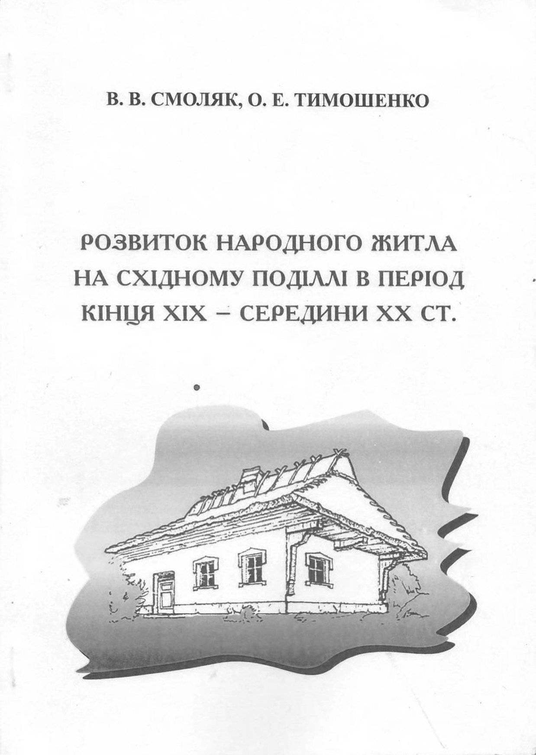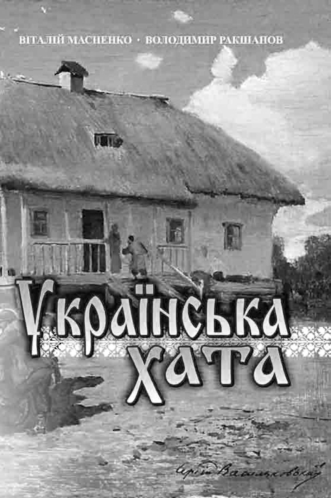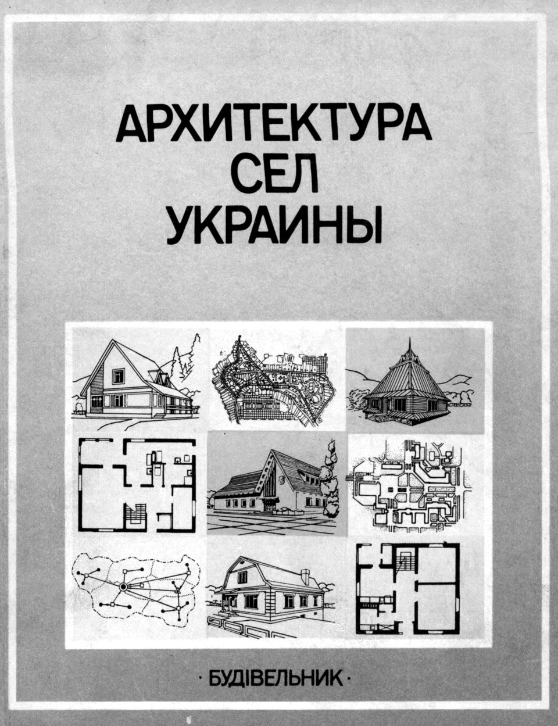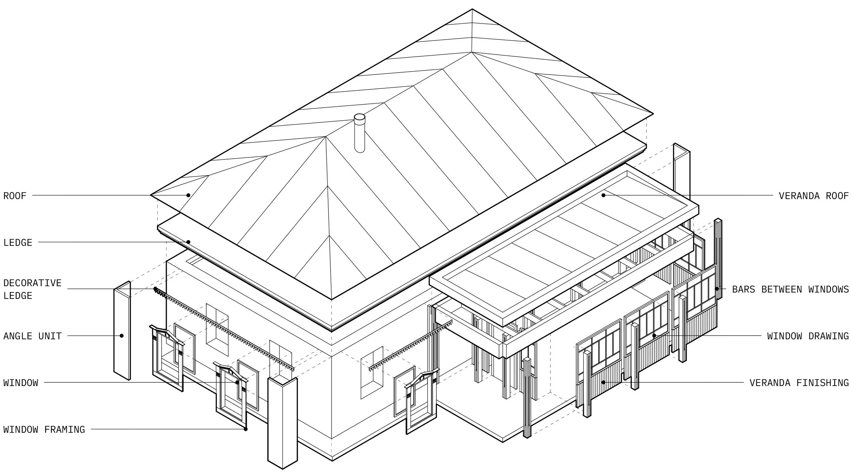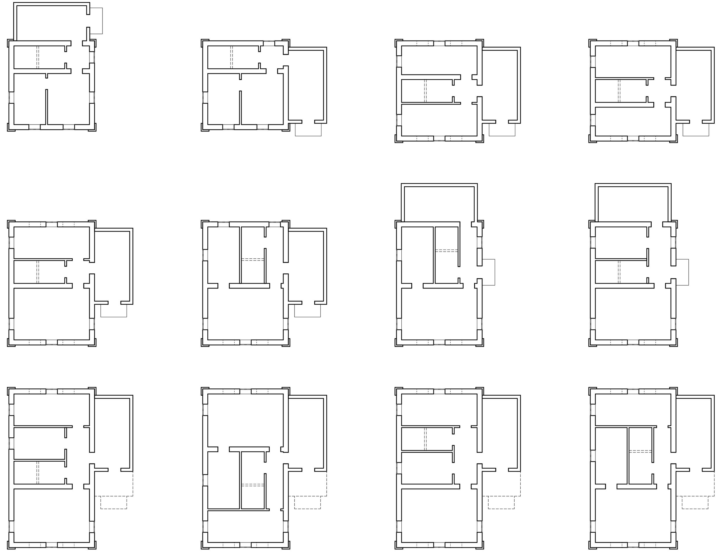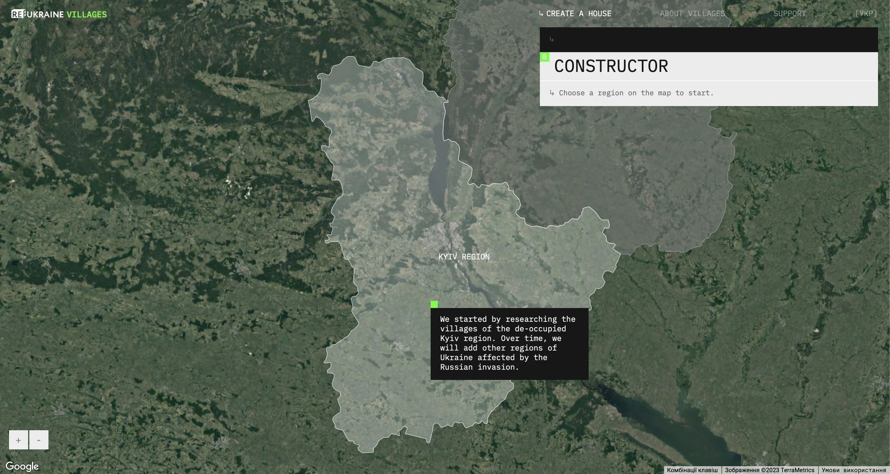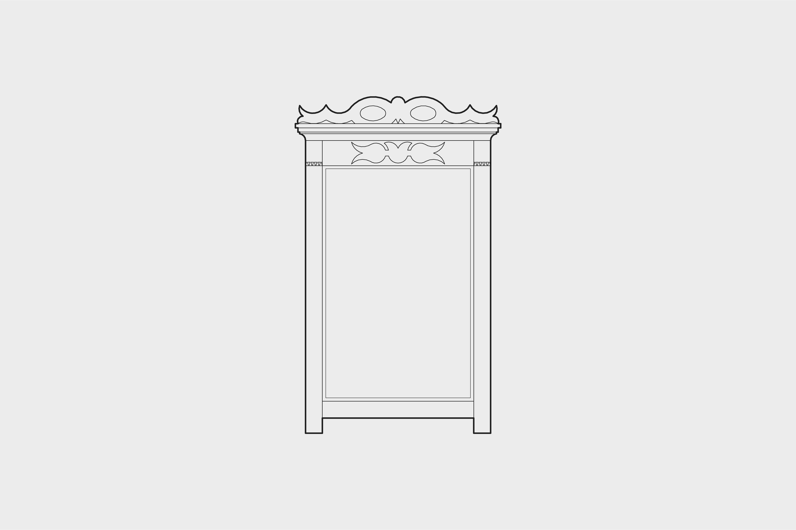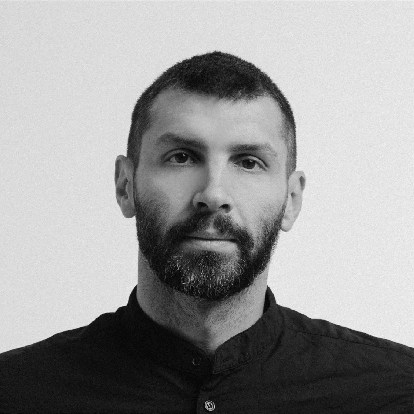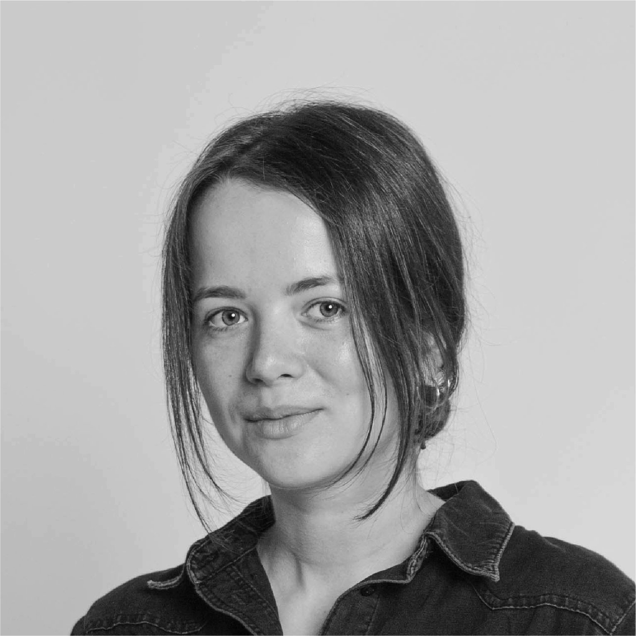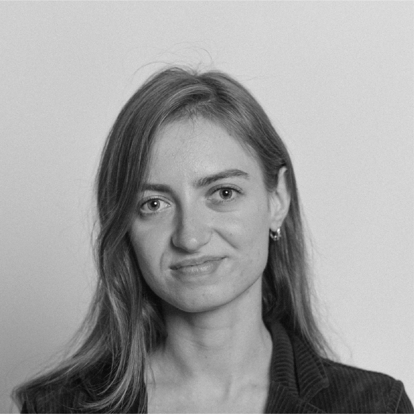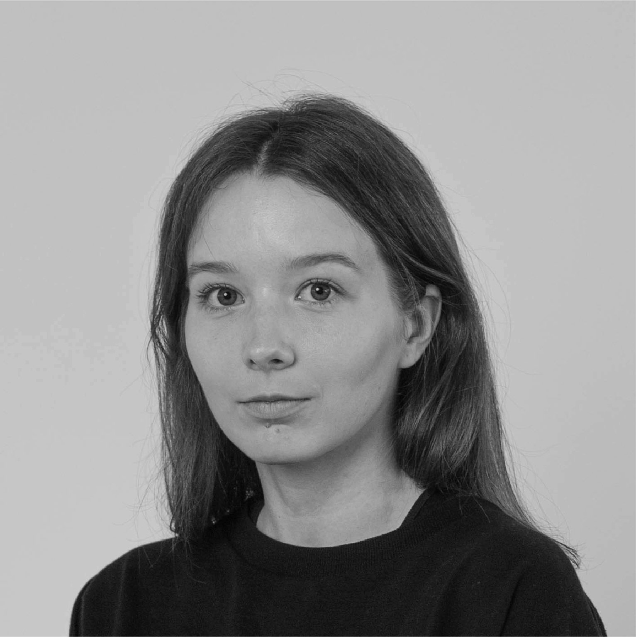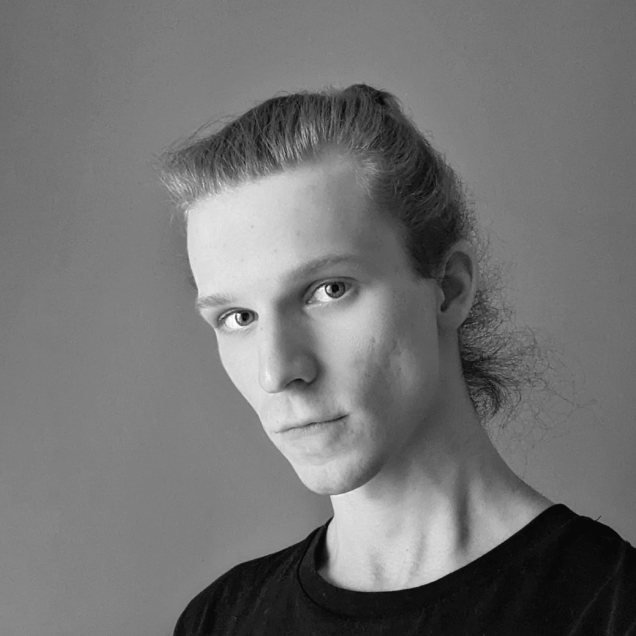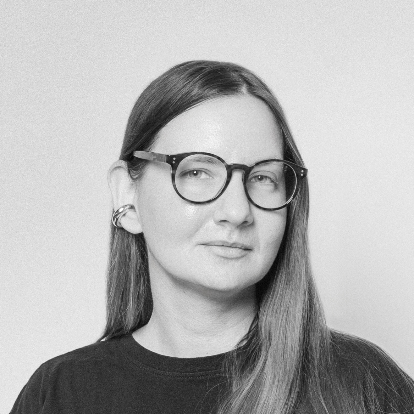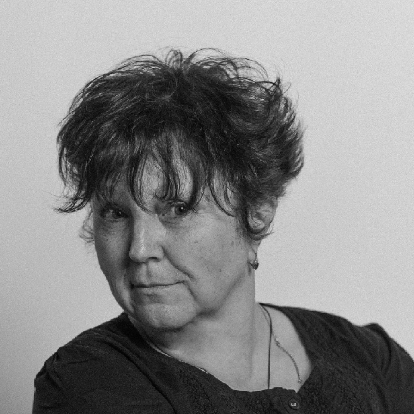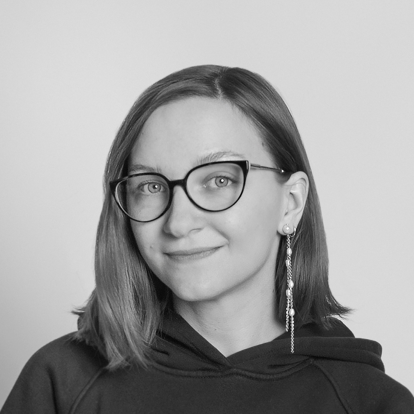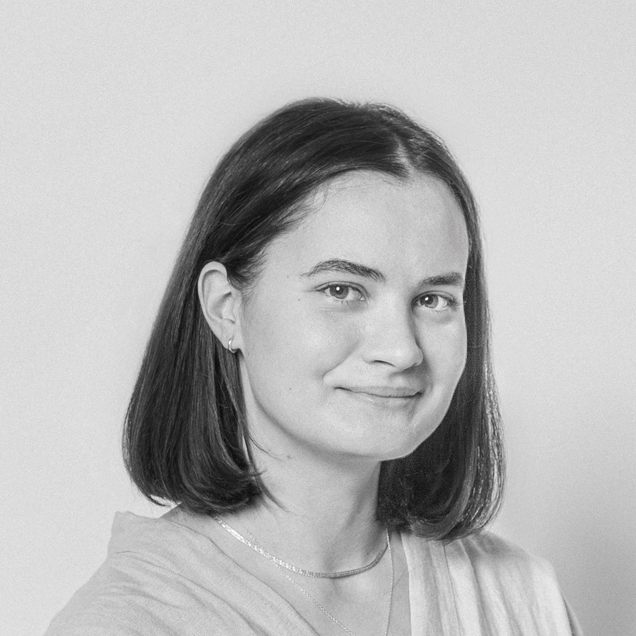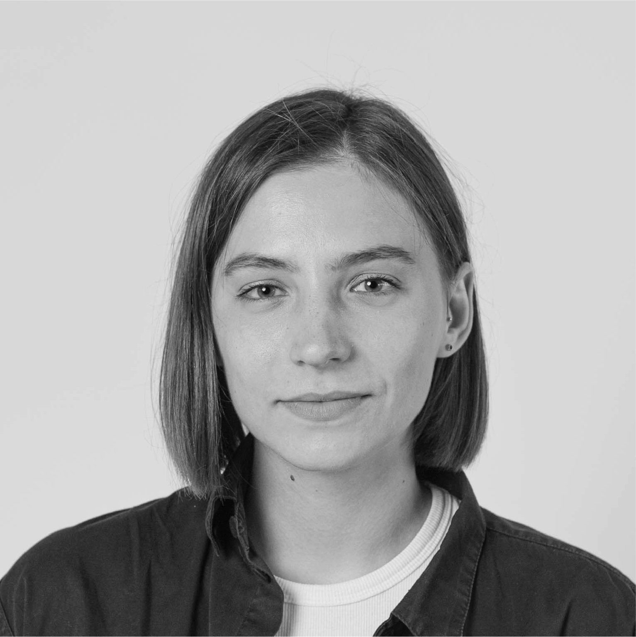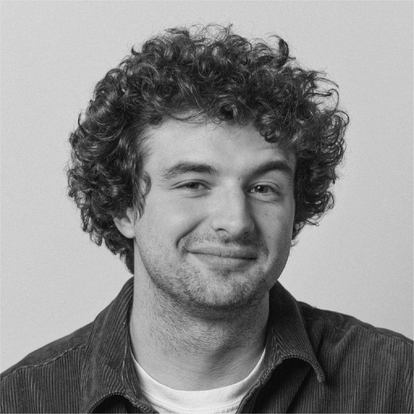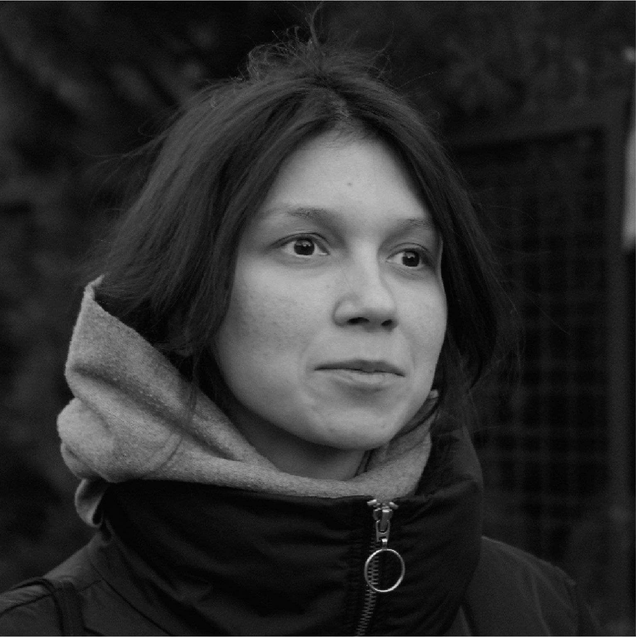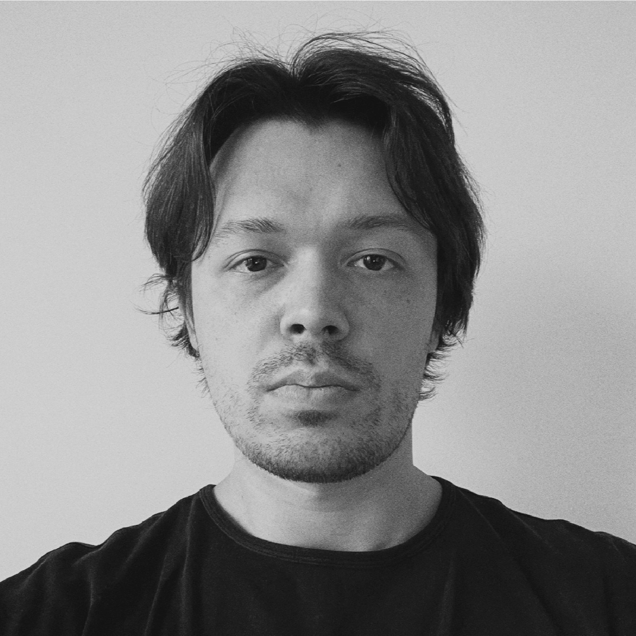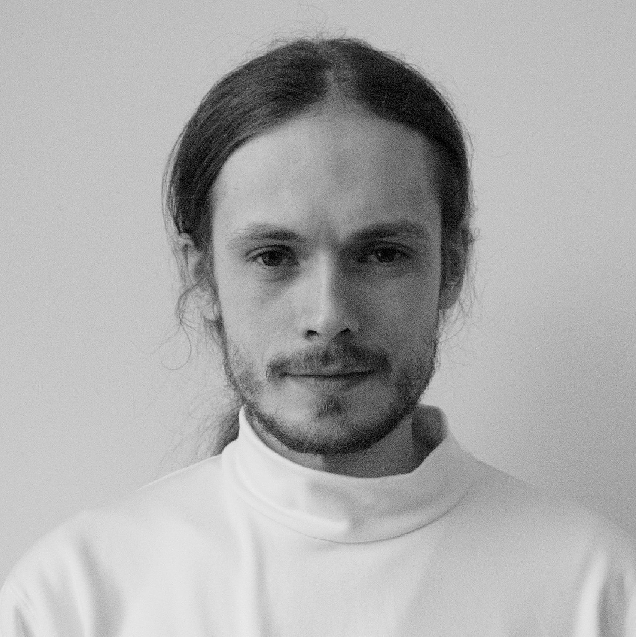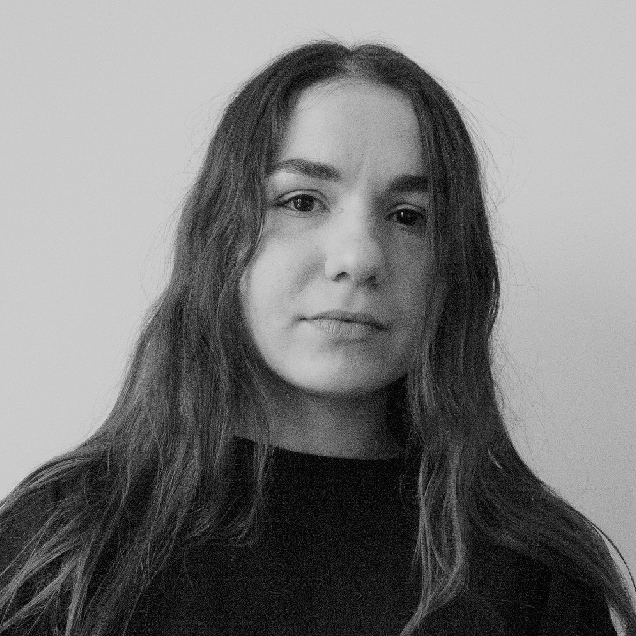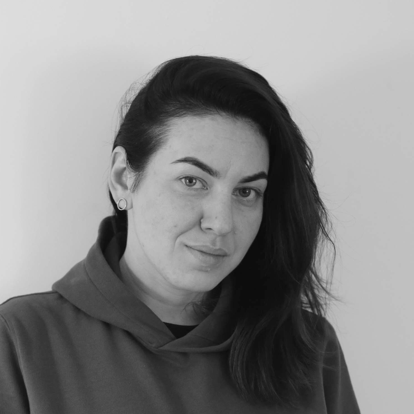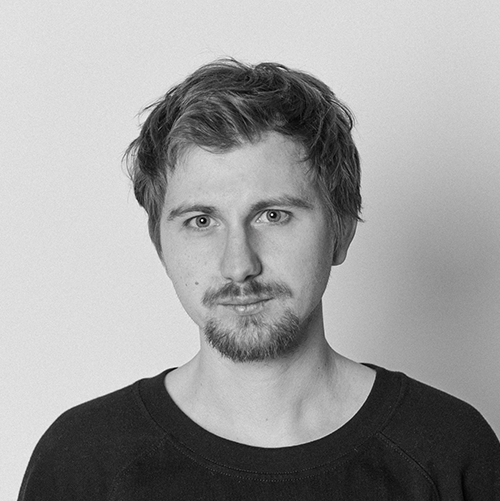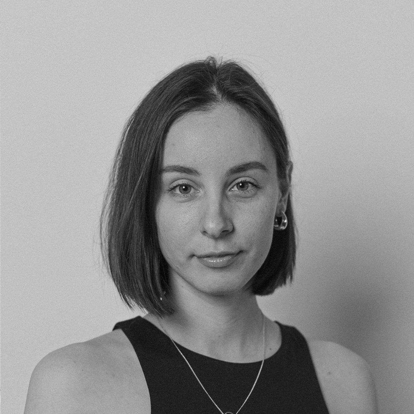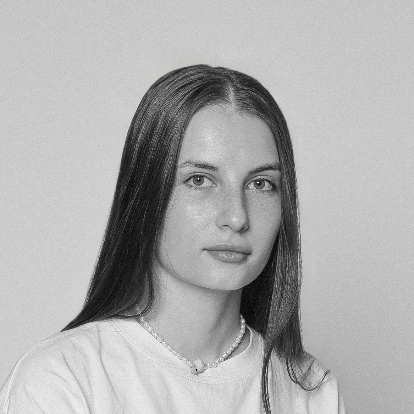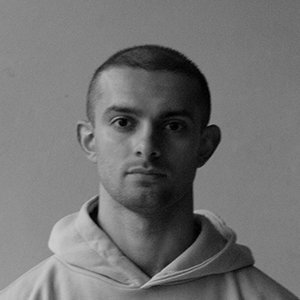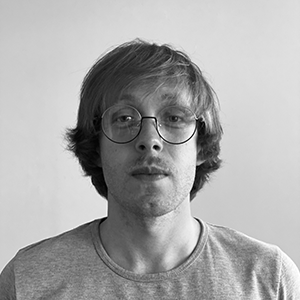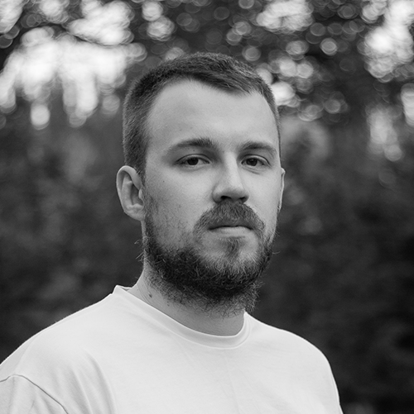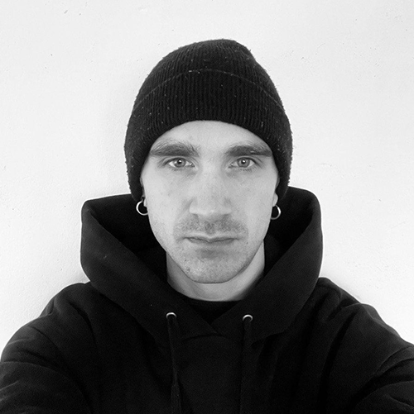UA | ENG
Architects: Slava Balbek, Vitalina Hoshovska, Anastasiia Partyka, Alla Vitas-Zakharzhevska, Bohodar Lysenko, Anna Malenko, Mariia Kozachuk, Lena Briantseva, Mykhailo Biloglazov, Vladyslav Hubrii, Yurii Riabets, Ira Holubieva
Digital architects: Slava Stopul, Mykhailo Brovin
Art director: Oleksandra Zavada
BIM manager: Bohdan Makarenko
Development bureau Entire Framework: Yura Bogdanov, Stanislav Podolia, Victoria Veles
Copywriter: Kateryna Vasylevska
Project managers: Anna Viktorova, Sofiia Fedinyak, Arina Petrenko, Tetiana Khuk
Graphic designer: Oleksii Bylym
3D artists: Nik K, Valeriy Stefanov
Financial department: Julia Kolesnykova, Maryna Dovhan
PR managers: Taisiia Kudenko, Olesya Sachenko
Photo/video credits: Marian Beresh, Rodion Moseyenkov
Motion design: Yurii Khomovskyi
Illustrators: Graphoman, Natalia Shulga, Anna Gavryliuk
Project year: 2023
Location: Ukraine
Since the beginning of Russia's full-scale invasion of Ukraine, thousands of rural houses in Ukraine have been damaged or completely destroyed. The goal of the RE:Ukraine Villages project by balbek bureau is to preserve the organic image of Ukrainian villages.
Thanks to digital architecture practices, our team can single out each region’s design patterns and present our findings with the help of an accessible online tool.
The RE:Ukraine Villages project started out with an expedition to the villages of the de-occupied Kyiv region – this area was the first in a series of our research. Since then, we have been adding new data from different regions of Ukraine.
We aimed to show the versatility of Ukrainian rural architecture and the exceptional organicity of its development.
The appearance of a modern Ukrainian village was shaped by thousands of personal and collective decisions. Behind every decorative element is the taste of the person who built and planned their home.
Our efforts will not be in vain if the RE:Ukraine Villages project succeeds at showcasing the versatility of our architecture or inspires at least one family to repair their village house. This will be our personal contribution to preserving the soul and identity of our villages.
The first thoughts about the RE:Ukraine Villages project hit us in March 2022, when hostilities were still active in the Kyiv region, and information about the destruction of the surrounding villages and towns was coming in from various sources.
RE:Ukraine Villages seeks to make the restoration process as respectful to the local context as possible and become a lucrative alternative that does not require additional research for the homeowner. To do this, we had to research the characteristics of Ukrainian rural architecture and develop an algorithm to transform this dara into an online constructor.
In June 2022, the team went on an expedition to the de-occupied villages of the Kyiv region. Friends from the Kyiv Volunteer project came to our aid. They organized humanitarian aid in the Kyiv region and suggested several locations where we should begin. Affected by the occupation, these locations needed help and, at the same time, could become the object of our research.
Once we had identified a set of rural house parameters to capture, the team split into small groups that then traveled individually and shared photos and finds. We took pictures and filmed with a drone - this helped to explore the grounds, configurations and sizes of the houses. Sometimes we chatted with the residents of the houses and listened to their stories.
Ultimately, during these travels, the RE:Ukraine Villages team visited 17 villages in the Kyiv region, moving on to Chernihiv and Kharkiv regions.
At the beginning of the project, we collected a small library of thematic literature, but most of the books were dedicated to traditional architecture, which was characteristic up until the end of the XIX and the first half of the XX centuries. Discovering People's Architectural Creativity of Ukraine by V. P. Samoilovych, a book that described the houses with which we had to work with here and now, was a huge thrill for us.
As we traveled through the villages, we immediately began to see recurring patterns, but at the same time, were impressed by the variety and uniqueness of the decor. Sometimes the difference between villages located nearby was extremely prominent. We singled out the most frequently encountered features, otherwise, the number of configurations of the future online constructor would grow exponentially. The team’s graphic designer drew characteristic elements directly from the photos of the expedition.
We sought to make the project relevant to modern needs and create an online constructor as flexible and adaptable as possible. Given that, it was important for us to distinguish, at least intuitively, which construction solutions were dictated by the limitations of time and era, and which are characteristic features of a Ukrainian village house. So, while developing the design of the windows for the Kyiv region, we expanded their sectioning, preserving the original proportion but providing more comfort for modern residents.
During the development of planning options, our basis became the elongated form that was characteristic of Ukrainian rural houses. The zoning was left optional – the space is divided according to functions without detailed partitions and allows the owners to determine the internal layout of the rooms at their own discretion.
A separate step in the Kyiv region’s online constructor gives you the opportunity to add a glazed veranda to the planning, which is an extremely characteristic and functional part of many Ukrainian rural houses. It was also somewhat modernized by changing the slope of the veranda roof, which is now flat with an internal slope.
While we were busy completing the work on the elements and their blueprints, the development of the RE:Ukraine Villages online constructor continued. Programming its functionality was one of the most technological tasks in the history of balbek bureau. The creation of the tool’s initial version took over six months.
Our digital architect Slava Stopul created variations of buildings and their components using the Grasshopper visual programming language in the Rhinoceros environment. This approach allows you to change the desired parameter (for example, the width of the house) at any stage of the design, as a result, the remaining elements are adjusted, generating a new version of the model. This way, we could create multiple variations without having to model each option manually from scratch. By organizing all the components by categories, we allow users to customize the houses.
The mountain views could not distract our 3D modeler, who used every free minute to work on the project
The Entire Framework development bureau powered the project's technical implementation. They were responsible for the website design, the online constructor interface, backend (Node.js) and frontend (Vue, Nuxt) development, and integrated partner products (Shapediver, Queue-Fair) and services (Google Maps, etc.) into the website.
The most time-consuming and relatively complex part of the project was creating the right backend architecture: thanks to it, the configurator for each of the following areas could be quickly and comfortably customized, and the system could be scaled. The next most challenging task was to process all possible conditional logic of the steps: what is selected at the current step of the constructor can affect the next ones, limiting or expanding them. These blocks took the most time. The step construction had to be wrapped in a reactive frontend shell, so the user did not have to wait for elements or pages to be updated.
In total, a team of 30 people is working on the RE:Ukraine Villages project
Entire Framework was the first to work with parametric 3D model processing and configurator step constraint logic. The 3D modeler created parametric models of buildings, which were then loaded into the Shapediver part of the project engine and combined with the interface using the backend part. When interacting with the designer's interface, the user "creates" their own data, and the online designer saves and supplements it with visual components (axonometry of buildings). At the end of the process, this data is transferred back to the project created by Slava to generate a PDF manual.
After completing all the steps, users get recommendations on designing or rebuilding their home in a traditional manner: a pdf file with isometry, plans, drawings, facade scans and a technical description. The manual also contains finishing materials recommendations.
Each family has a unique vision of their home and relies on a certain budget. When developing the project, we considered the different needs of homeowners: the online constructor contains the typical decor for the region and provides a variety of options. This solution is flexible according to each family's available resources and capabilities.
Our research did not overlook the main symbol of the Ukrainian village – the bench by the gate. A collection of the most popular models can be found in the Kyiv region’s album attached to the manual generated in the tool.






