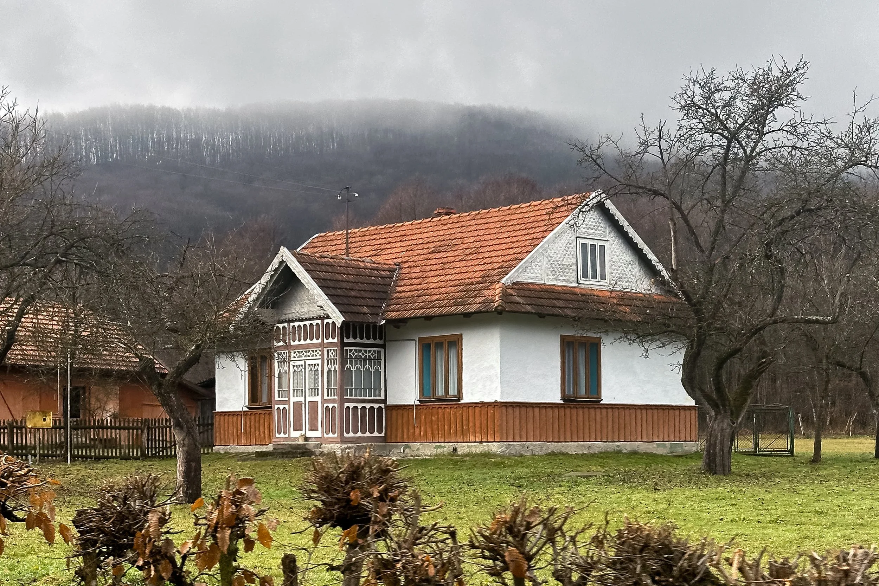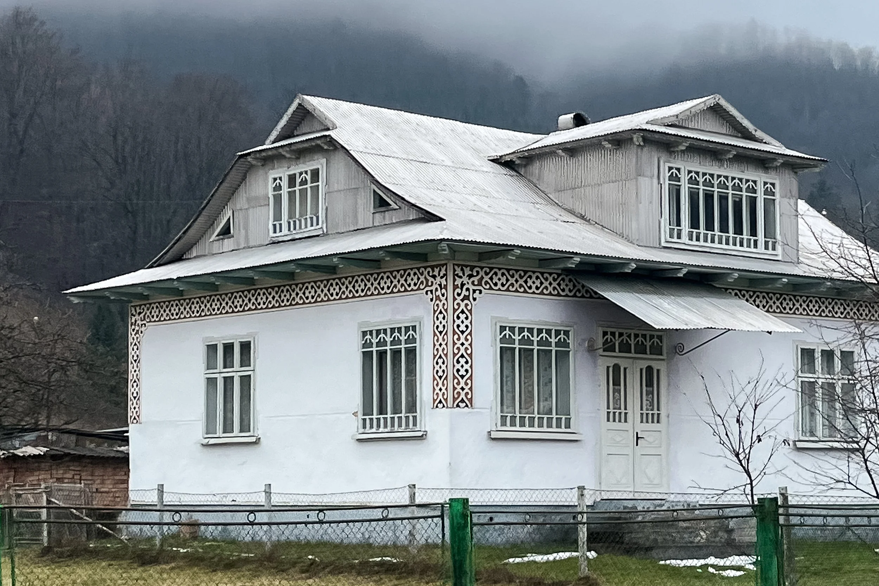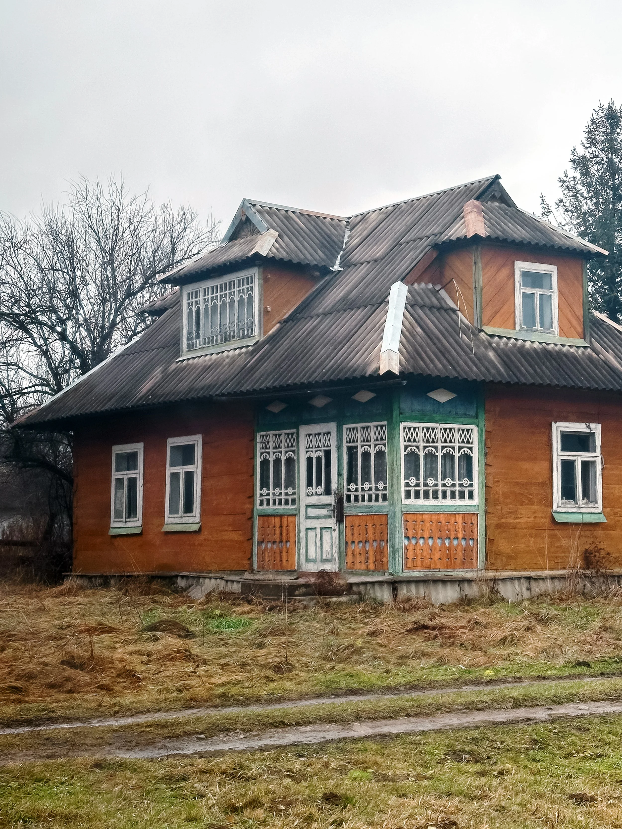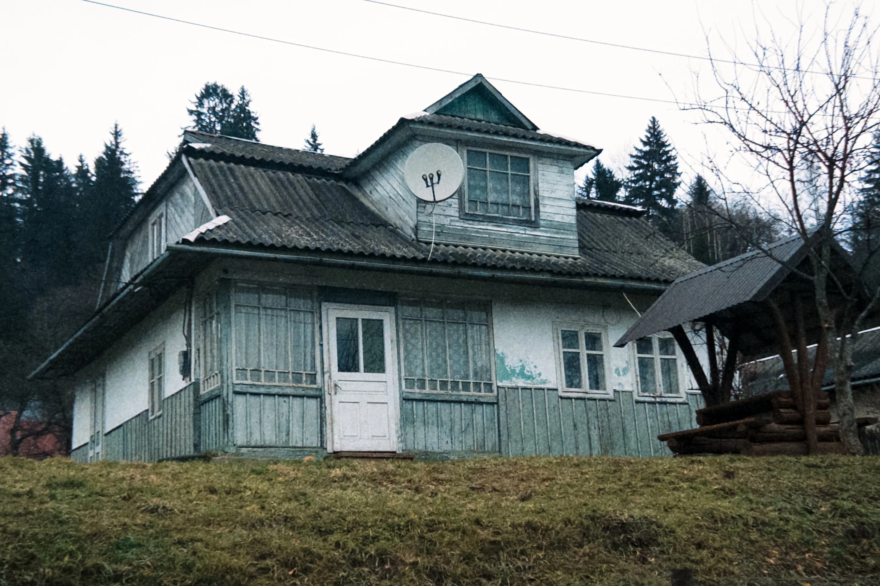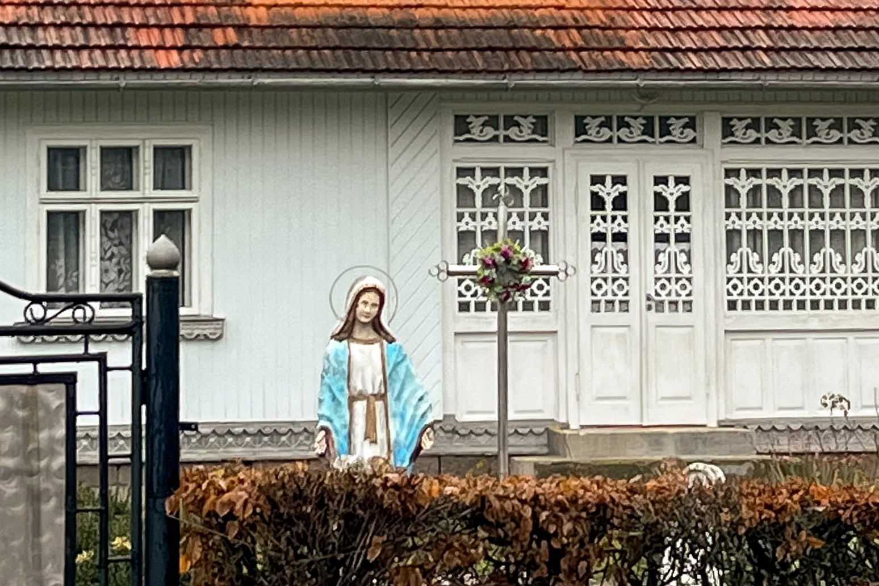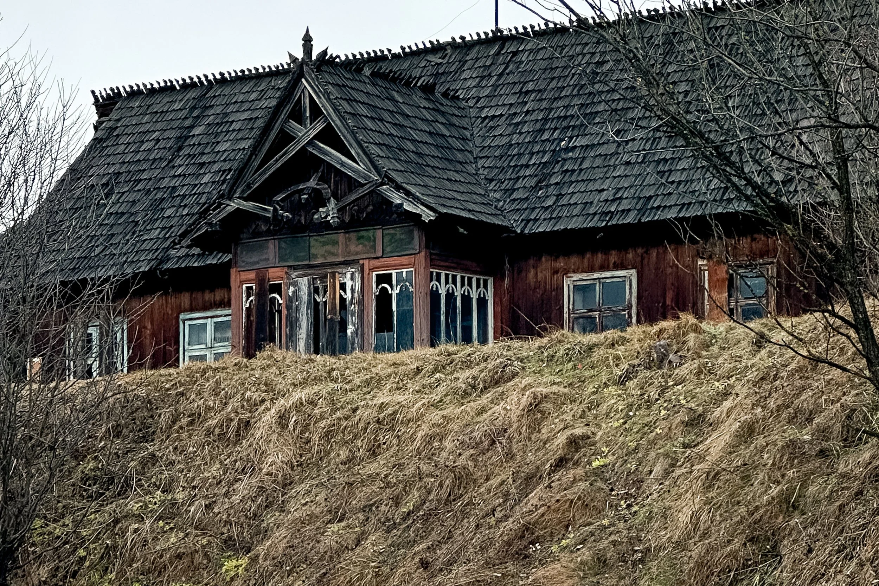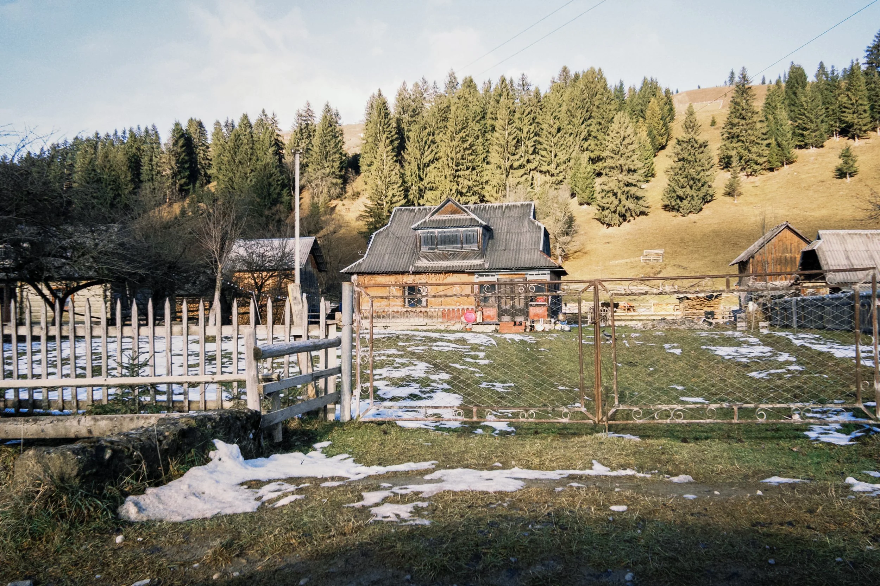UA | ENG
Ivano-Frankivsk Oblast is a diverse region with a complex landscape that combines mountains and plains. Its natural and climatic conditions, together with historical events, have shaped a rich architectural tradition. The appearance of local rural houses was strongly influenced by ethnographic groups such as the Hutsuls, Pokutians, Opolans, Boykos, and Bukovinians – each with its own characteristic building practices. The form of today's rural house can be traced back to traditional wooden dwellings.
In the 20th century, the period primarily studied by the RE:Ukraine Villages project, architectural traditions gradually began to change. More practical glazed verandas and porches replaced open galleries; wooden roofs gave way to corrugated asbestos-cement or metal sheets; and functional, asymmetrical forms superseded symmetrical log structures. Hipped roofs gave way to simpler gable roofs, which were easier to build and maintain. Local houses were often decorated by embellishing functional elements such as eaves, entrance arches, beams, galleries, and doorframes with carved details, decoratively cut boards, and ornamental rosettes.
As in other western regions of Ukraine, tourism development has influenced contemporary construction. The growing demand for wooden Carpathian-style housing is encouraging a revival of traditional materials and ethnographic expression in private building. This creates an opportunity to preserve the region's authentic architectural identity, albeit in an adapted form.
Ivano-Frankivsk has become the 14th oblast to be added to the RE:Ukraine Villages project map. In addition to the region's characteristic elements, the online constructor has been supplemented with significant updates. Any house can now be designed as a two-story building. The layouts of medium and large dwellings have also been revised.
A rural house cannot be separated from everyday local life, so the housing model can now be supplemented with contextual details: adding a ladder, stacking firewood against the wall, hanging an icon on the gable end, or placing a bench by the entrance.



