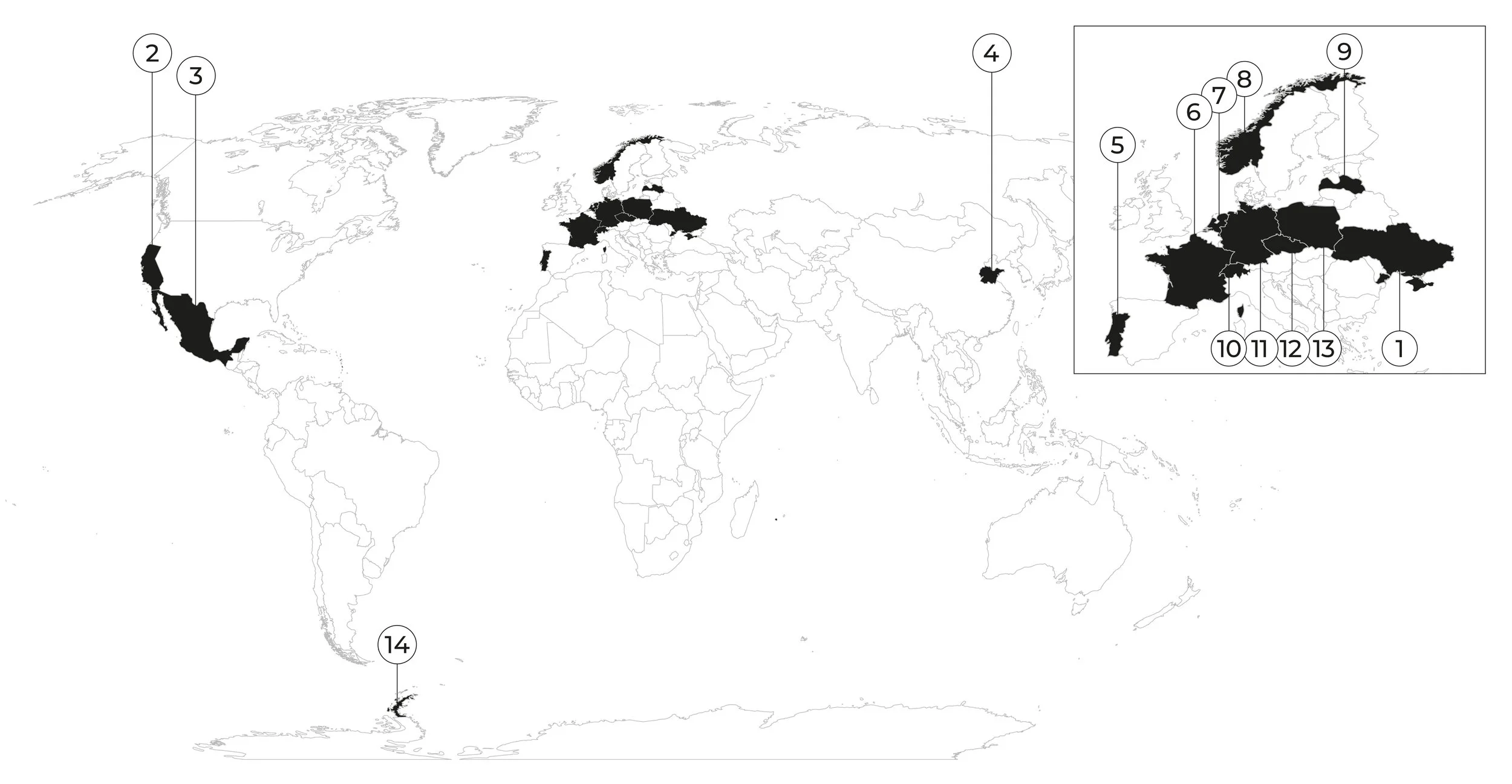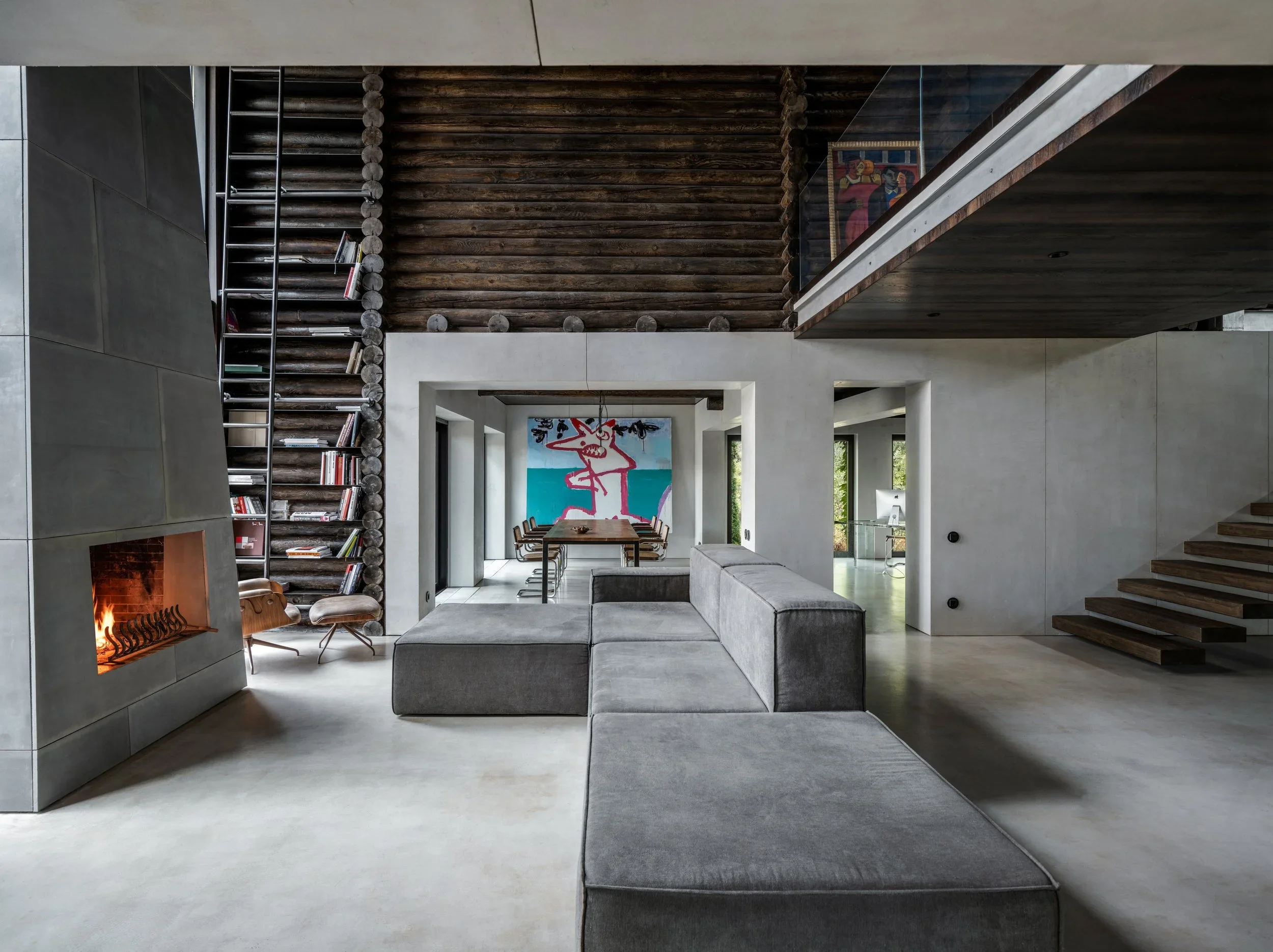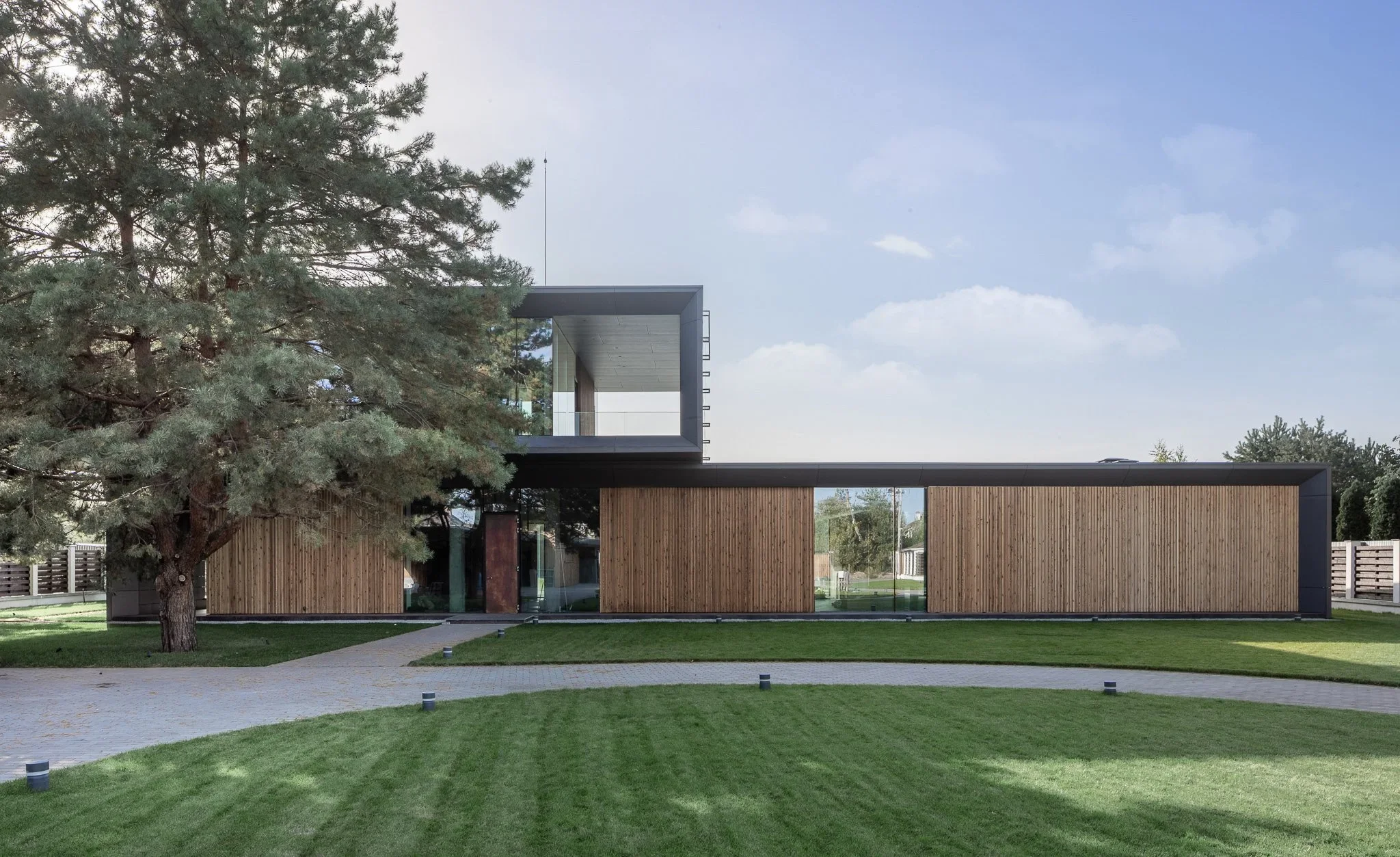CUSTOM SOLUTIONS, COMFORT IN EVERY DETAIL — HOUSE DESIGNS BY BALBEK BUREAU
80% of people claim that a well thought out home space increases level of satisfaction and quality of rest.
80% of people claim that a well thought out home space increases level of satisfaction and quality of rest.

Each project is special: we take into account the wishes of our clients, study the context of the location and create an outstanding solution to your request
Upgrade your existing space while saving up to 30% of the budget compared to a full renovation.
We will source all the necessary furniture, equipment, and décor to bring the design project to life.

• 15+ years of experience in commercial design with completed projects across 4 continents
• Tailored furniture selection and custom object development
• Staying within budget and ensuring full cost transparency
• Solutions that take your vision into account and unlock the space’s potential

Our projects around the world

Our awards

RELOGGED / private residence
375 sq.m, Ukraine, 2022
Interior Design Best of Year
Small Country House Honoree | Year: 2023
Relogged is a private riverside house reimagined to reflect the client’s lifestyle and aesthetics. Originally built as a classic log cabin, it has taken on a new character through a minimalist approach focused on natural wood, clean geometry, and raw materials like concrete, metal, and microcement. The interior features dark stained wood, custom-made furniture, and subtle architectural interventions. Key elements include a glass vestibule, metal staircase without railings, a concrete kitchen island, and a spacious living room overlooking the river. The result is a calm, contemporary space that offers a fresh interpretation of traditional log architecture.

DOLYNA / guest house
150 sq.m, Kyiv, 2020
This 150 m² guest house was designed for a Ukrainian celebrity couple. The architectural framework was already in place, so the focus shifted to the interior — bright and cozy, blending classical elements, retro charm, and contemporary minimalism. The ground floor features a living room, kitchen, hallway, and a private spa area. A unified palette ties the space together, complemented by warm wood flooring and vintage accents like a piano, a sideboard, and ceramics crafted by Ukrainian artisans. Upstairs, there are two bedrooms, a walk-in closet with a makeup station, and a bathroom. The main bedroom leans toward a classic aesthetic, while the guest room follows a Scandinavian style with a built-in “house” under the sloped ceiling. All furniture was custom-made by Ukrainian contractors based on balbek bureau sketches.

KN-1 / private residence
480 sq.m, Kyiv, 2021
KN-1 is a 480 m² private residence, designed in harmony with the natural landscape. Positioned parallel to the river, the building creates a scenic corridor between its volumes. Architecturally, it consists of three blocks, with the second floor visually “floating” above the first. The façade combines thermally treated timber, fiber cement, and glass, reflecting the surrounding environment. Inside, the palette is calm and muted, featuring concrete, copper, and transparent partitions. The ground floor hosts the communal living areas, while the upper level is reserved for private rooms and a gym. At the heart of the home is a patio with a jacuzzi, connecting the living quarters with the spa area.
Designing a private house is a complex process that goes far beyond selecting finishes or furniture. Unlike apartments, houses require coordinated decisions across architecture, interior layout, engineering systems, and outdoor connections – all tailored to how the home will function daily.
Our house interior design services focus on creating well-planned, long-term living environments. We design private homes that are comfortable to use, easy to maintain, and adaptable to changing needs over time.
A private house is not limited to interior space alone. The way the building connects to the site, garden, terraces, and surrounding environment plays a key role in everyday comfort.
Custom house design requires:
alignment between exterior architecture and interior layout
clear zoning between private and shared areas
consideration of engineering systems from the earliest stages
planning for future use, not just current needs
This is why residential house design services must address the house as a single system rather than a collection of rooms.
We provide structured house design services that cover all key stages of the project, whether it is a new build or an existing property.
Our scope includes:
architectural and site analysis
space planning and zoning
interior design concept development
technical documentation for construction
coordination of materials, finishes, and interior elements
This approach ensures clarity for both clients and contractors, reducing the risk of costly changes during construction.
Practical interior design for private houses starts with understanding how the space will be used daily.
We focus on:
logical circulation routes to avoid unused or inefficient areas
separation of private zones (bedrooms, children’s rooms) from shared living spaces
functional entrance areas with storage and utility solutions
discreet placement of technical rooms and service areas
Careful planning allows the house to remain comfortable, practical, and balanced, even as family needs evolve.
Many clients choose renovation over new construction. Existing houses often offer better locations but require significant updates to meet modern living standards. Our house renovation design services are tailored to the condition and potential of each property. We work with various renovation scenarios, depending on the project goals.
Full house renovation design
For older houses with outdated layouts and poor energy performance, we redesign the structure, improve insulation, and modernize engineering systems. This type of full-house renovation design allows the property to reach a contemporary standard without compromising its architectural potential.
Functional and visual updates
If the building structure is in good condition, renovation may focus on updating interiors and technical systems. This includes improving layouts, replacing outdated finishes, and upgrading engineering without major structural changes. These projects fall under house renovation services aimed at improving everyday comfort.
Extensions and additions
When additional space is needed, we design extensions that integrate seamlessly with the existing house. New volumes, terraces, or auxiliary buildings are planned as part of a coherent architectural solution.
In private houses, engineering systems directly affect comfort, energy efficiency, and long-term reliability.
As part of our house renovation design services, we plan:
heating, ventilation, and air conditioning systems
electrical and lighting layouts
automation and smart home solutions
infrastructure for backup power or renewable energy
All technical decisions are integrated into the design stage to avoid conflicts during construction and ensure predictable performance over time.
Architectural house design is closely linked to how the house is used throughout the year. We plan connections between interior spaces and outdoor areas early on, ensuring that terraces and gardens become natural extensions of living spaces. Material choices are based on durability and practicality rather than short-term trends. Wood, stone, concrete, and metal are selected for their performance, longevity, and ease of maintenance. This approach helps the interior remain relevant and functional long after the project is completed.
Whether you are planning a new home or considering renovation, our team provides house design services tailored to real-life use and long-term performance.
Fill out the form, and we will contact you to discuss your project and choose the most effective design strategy.
The cost depends on the collaboration format and the scale of the project.
Within our house consulting services, we offer a flexible model: during a free initial consultation, we work together to define the optimal format — a service that includes everything necessary and nothing excessive, tailored to your business goals, space, and context.
The final price is influenced by the floor area, task complexity, number of specialists involved, and the specified time frame.
After the initial brief, we prepare a customized proposal with a detailed breakdown of the cost for each stage.
The initial — conceptual — stage usually takes one to two months.
Its duration depends primarily on the speed and quality of communication with the client’s team, as this phase requires frequent cycles: preparation — approval — adjustment.
The timeline for the following stages depends on the scope of services and the size of the space.
We can accelerate the process by scaling the project team and are always open to discussing timelines during the negotiation phase.
After the very first meeting, we’ll be able to provide a clear timeline estimate and agree on the pace of collaboration.
We are not a general contracting company, but we can recommend trusted implementation partners — both in your city and internationally. We're also open to working with your contractors if they’re already involved in the process.
In any case, we can stay engaged during the implementation stage through author supervision.
Additionally, we offer a procurement service: we take care of sourcing contractors and suppliers, as well as placing and managing orders.
Within our house consulting services, we don’t set a strict minimum scope of work.
We work with both focused requests — such as zoning an open space or designing a work café — and large-scale projects spanning several thousand square meters.
Our goal is to offer an effective solution tailored to your needs, regardless of the project's scale.
The duration depends on several factors: the area, complexity level, collaboration format, and the client’s decision-making speed. On average, the full cycle — from the initial meeting to the completion of construction — takes between 6 and 12 months for creating a new house in a shell & core format.
We can get involved at any stage — from strategic consulting to procurement and author supervision. After the initial consultation, we’ll be able to provide a well-grounded estimate tailored to your specific case.
In short: when needed, we know how to move very quickly. Thanks to our scalable team of over 70 specialists, we can adjust the pace to meet real business deadlines.
Of course! However, our experience shows that even the most motivated clients often face hidden risks, inefficient solutions, and missed opportunities.
We design houses that don’t just look good but truly work — for teams, processes, and brands. This requires analytics, systematization, attention to detail, and consideration of hundreds of factors: from workflow scenarios to the ergonomics of the reception area.
We help you save your resources — time, money, and energy — and transform the space into a business growth tool, rather than just a collection of furniture in square meters.