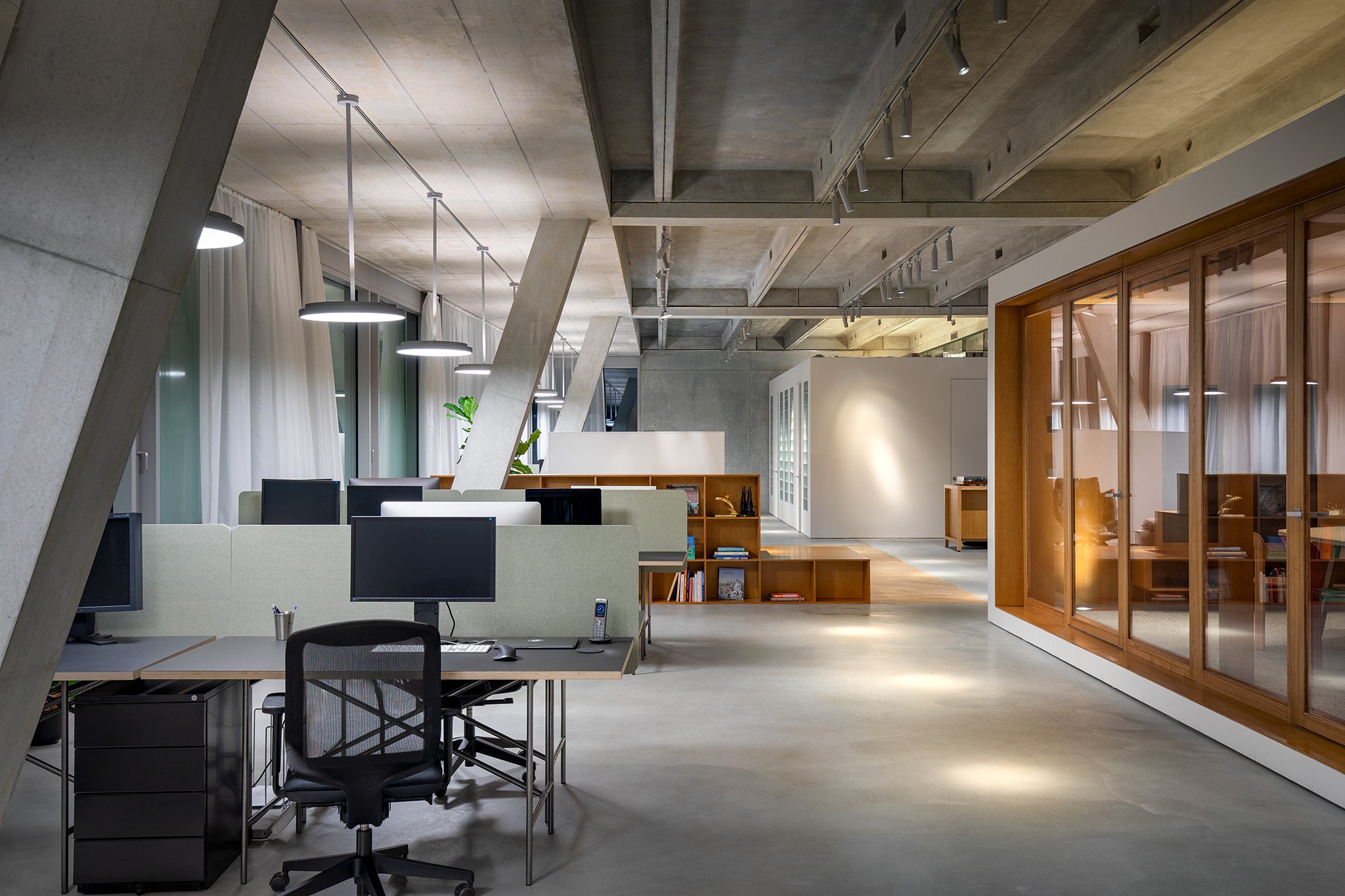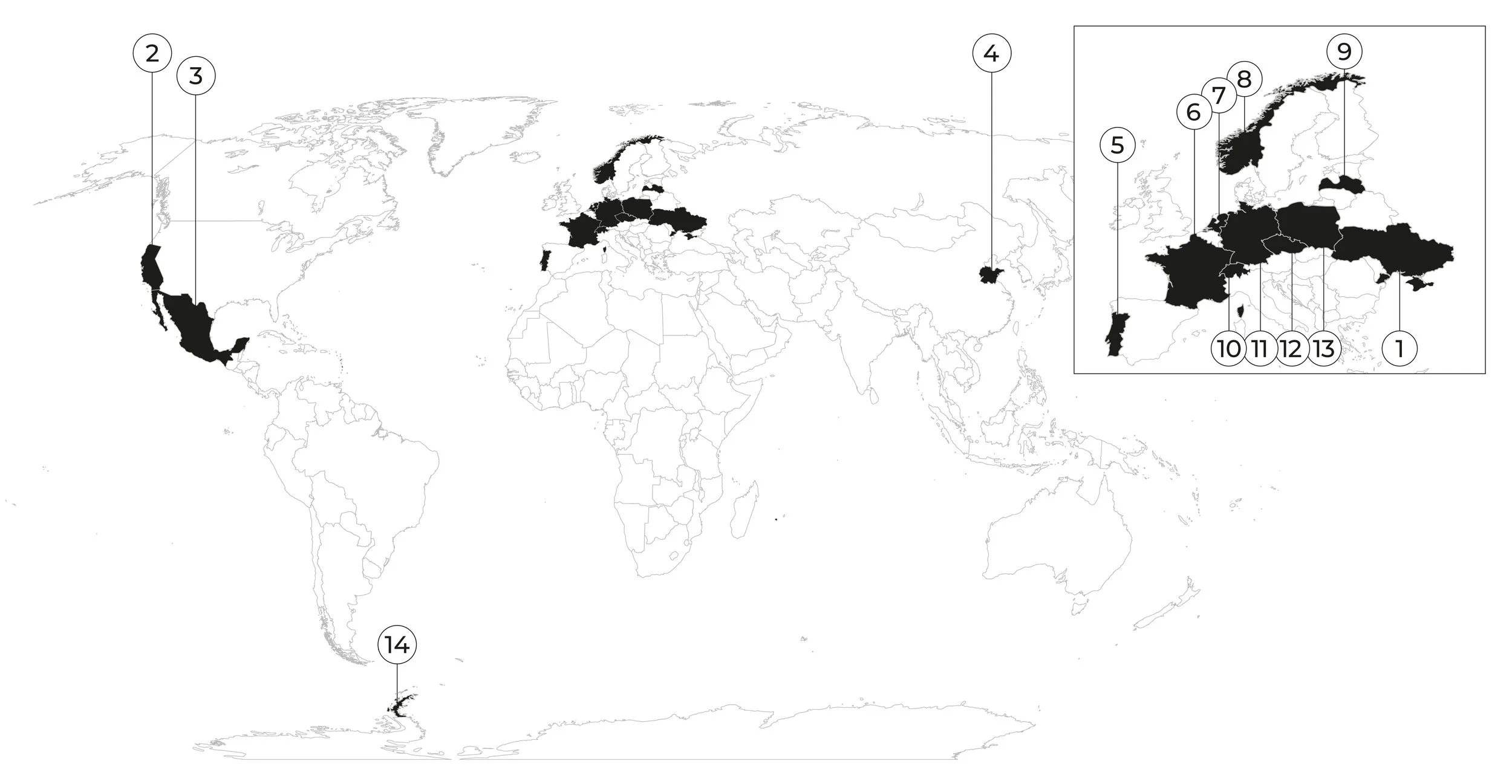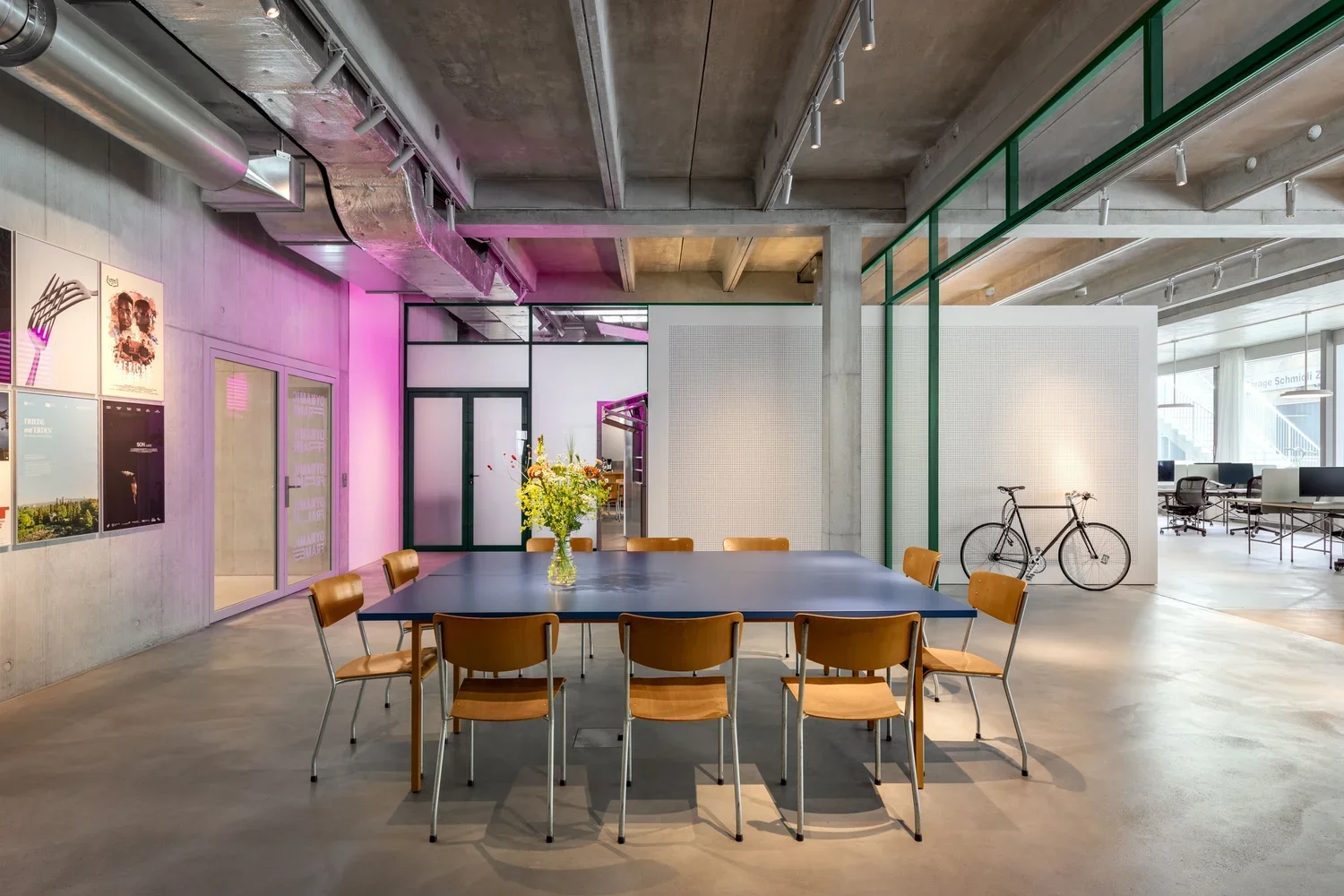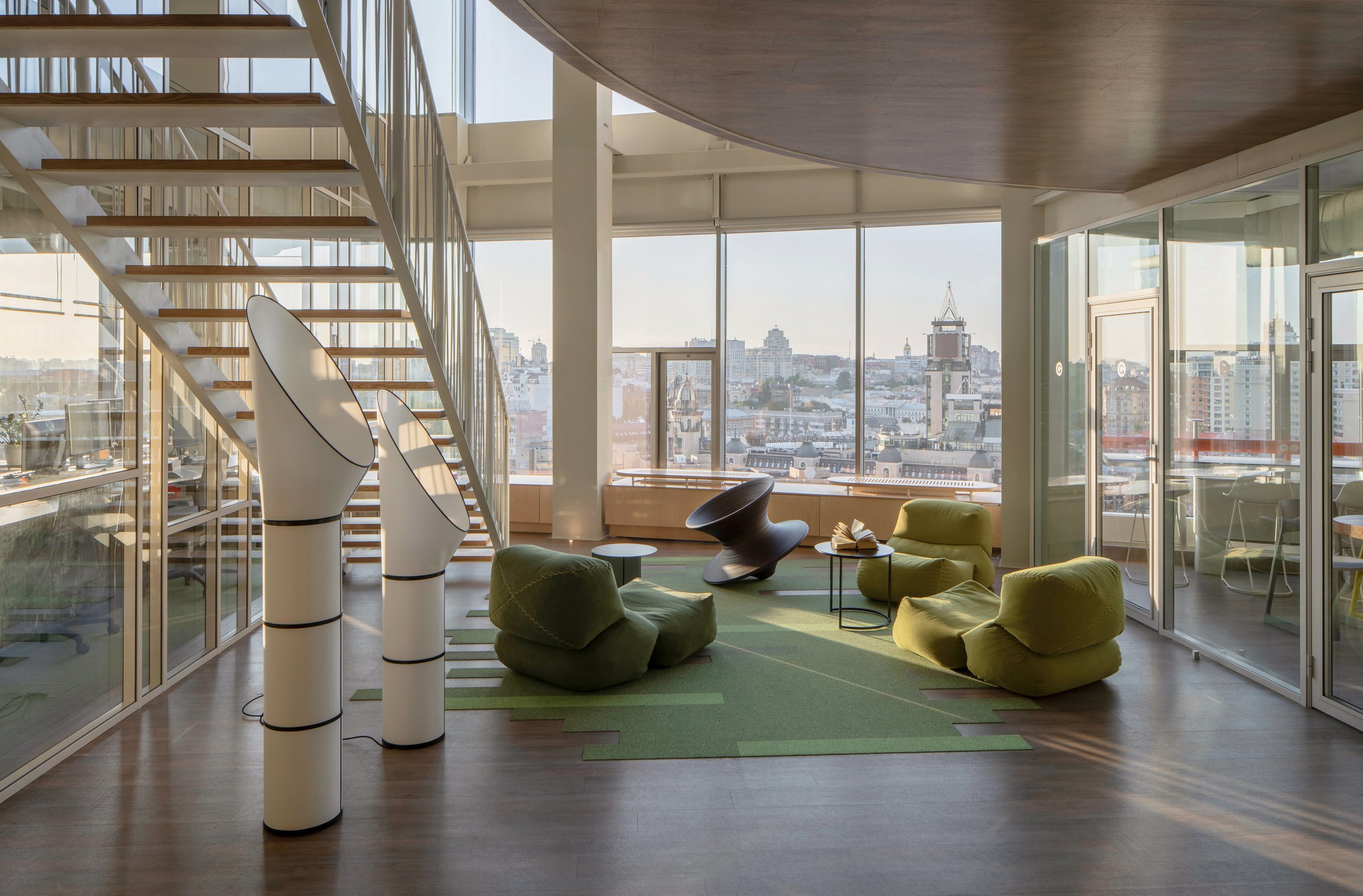Commercial Office Interior Design: Building Spaces for Culture and Efficiency
The office is no longer just a place to work; it is a tool for recruitment, retention, and brand storytelling. In a global market where "work from anywhere" is the norm, the physical office must offer something that a home office cannot: connection, energy, and seamless collaboration.
Commercial office interior design today is about solving business problems through architecture. Whether you are a tech giant in San Francisco or a creative agency in Zurich, the space must work as hard as your team does. At balbek bureau, we view every square meter as a strategic asset. We don't just decorate spaces; we analyze human flows, acoustic needs, and company culture to build environments that drive performance.
Why office design is a strategic investment
Business leaders often view renovation as an expense. However, effective commercial office design is an investment with measurable ROI. The environment you create directly impacts:
Talent retention: Top talent expects more than a desk. They demand spaces that support their well-being and offer diverse work settings.
Cognitive performance: Poor lighting, bad acoustics, and rigid layouts are the silent killers of productivity. A well-designed office reduces cognitive load.
Brand identity: Your office is the physical manifestation of your mission. Does it say "agile and transparent" or "siloed and outdated"?
Modern workplace design principles
We do not believe in "one size fits all." However, every successful commercial office interior design project we manage relies on these core architectural pillars:
Activity-based zoning
The era of the "sea of desks" is over. We design multipurpose spaces: soundproof pods for deep work, "resimercial" lounges for casual collisions, and agile meeting hubs. This allows employees to choose the environment that fits their immediate task.
Adaptive reuse & sustainability
At balbek bureau, we value the history of a building. We specialize in transforming industrial hangars and historical buildings into modern HQs. We prioritize honest materials – exposed concrete, reclaimed wood, metal – that age well and reduce the carbon footprint of the fit-out.
Data-driven planning
We don't guess. Instead we use tools to model human flows and density before construction begins. This ensures that high-traffic areas (like coffee points) don't create bottlenecks and that quiet zones remain truly quiet.
Case studies: function meets aesthetics
We have delivered award-winning commercial office design projects globally. Here is how we solved specific challenges:
Dynamic Frame (Zurich, Switzerland)
The Challenge: A film production company needed a multifunctional space in an unfinished industrial shell. Their daily editing processes required acoustic isolation, but the team wanted an open, community feel. Another important request was to have high-quality and interesting lighting.
The Solution: We developed a "frame" concept – a grid system of acoustic cubes that sit within the open space without touching the ceiling. For lighting, we created separate scenarios for each area of the office that can be controlled via the app on the phone: adjust the warmth, color, and intensity according to the time of day or mood.
The Result: A highly functional workspace that visually communicates the client's cinematic craft while managing noise perfectly.
Read more about Dynamic Frame office.










