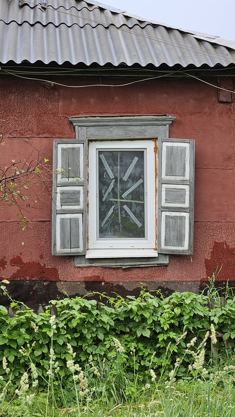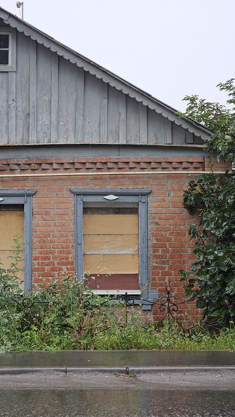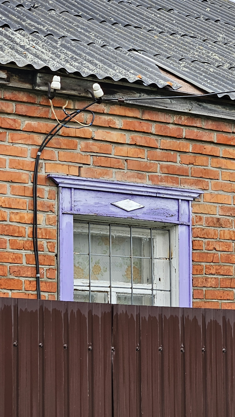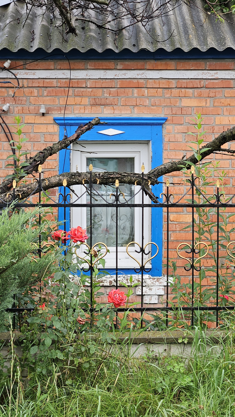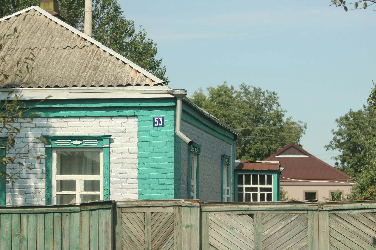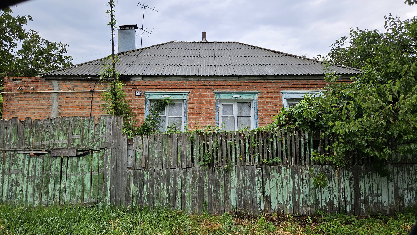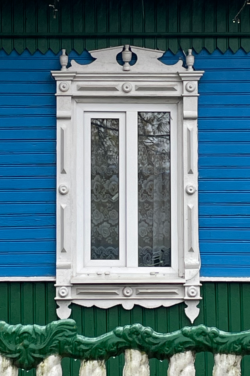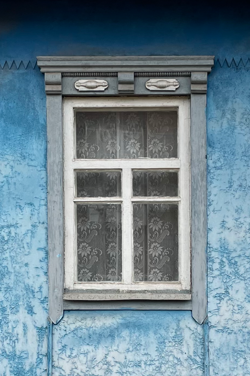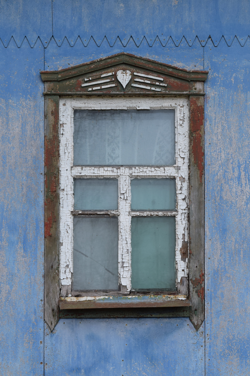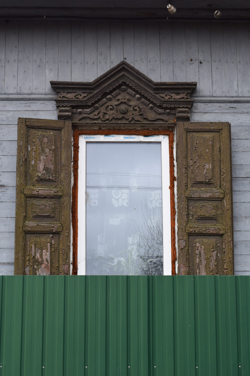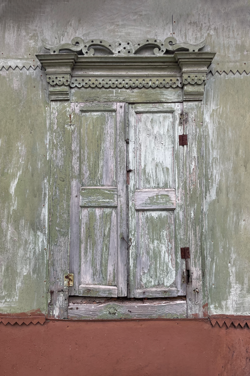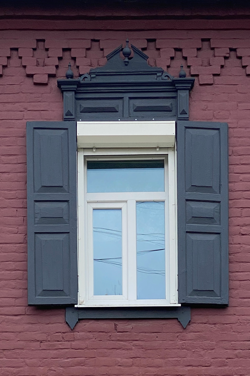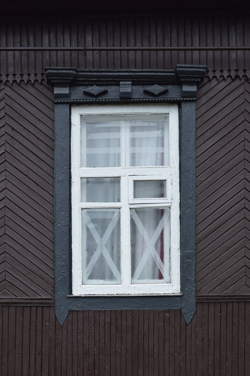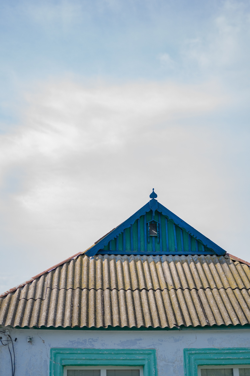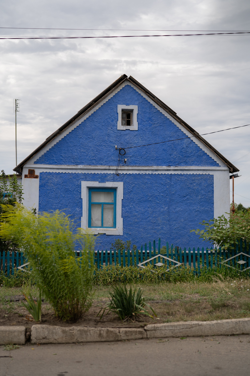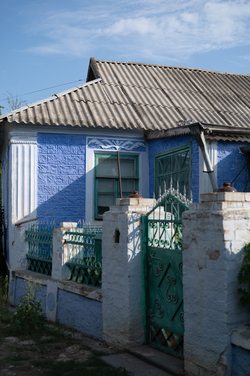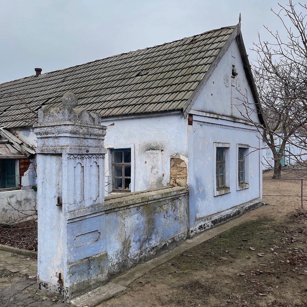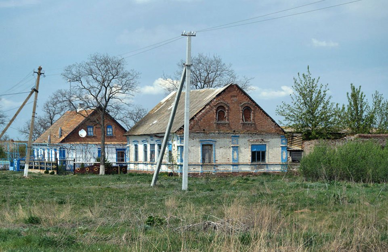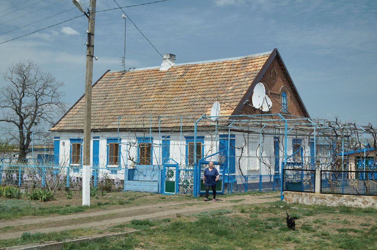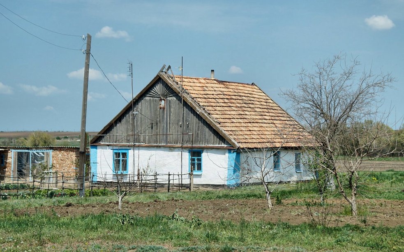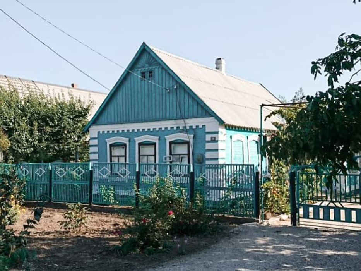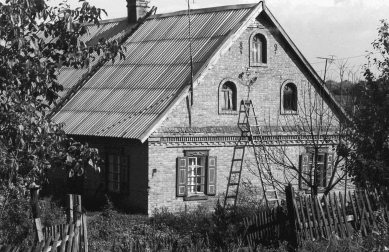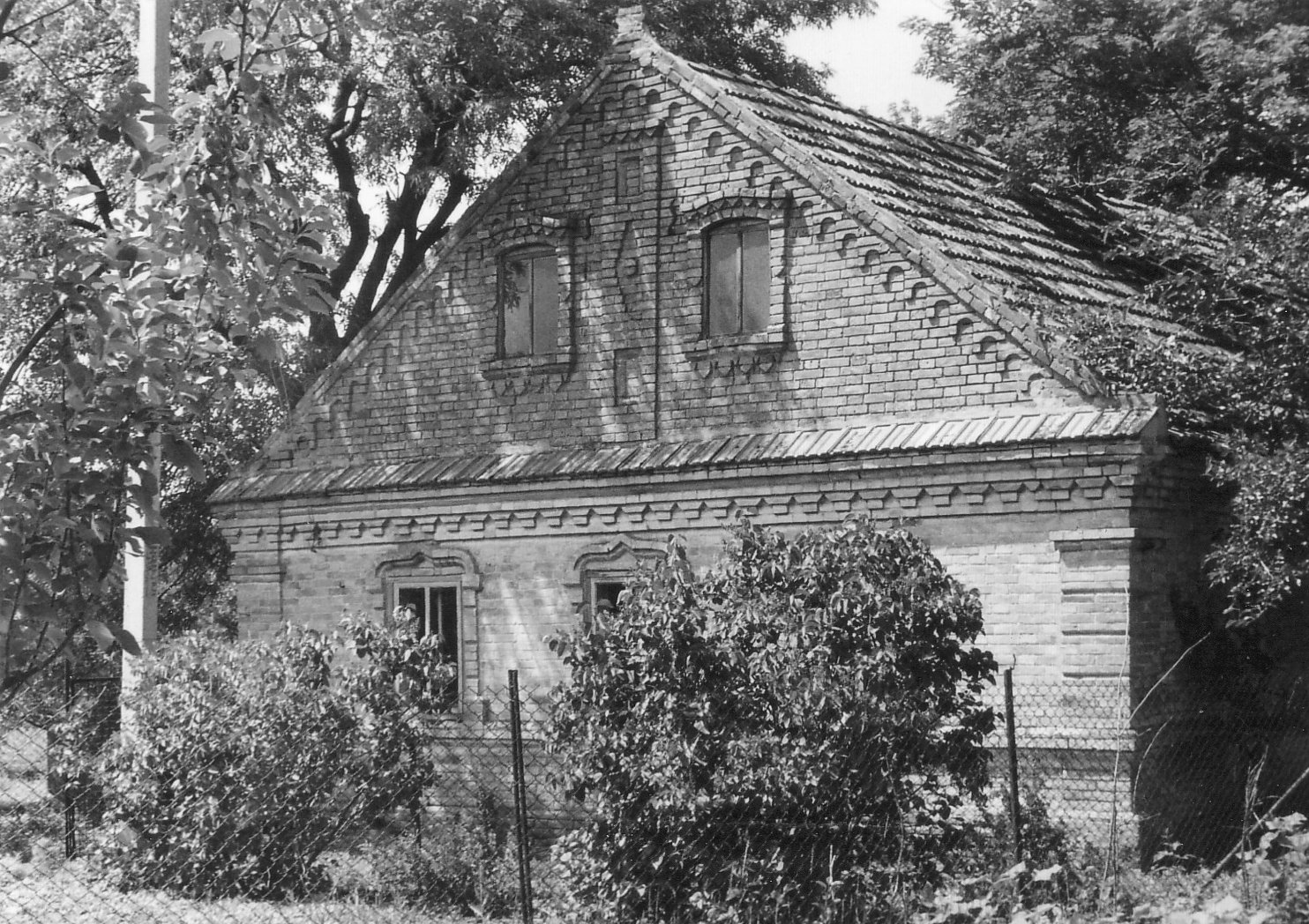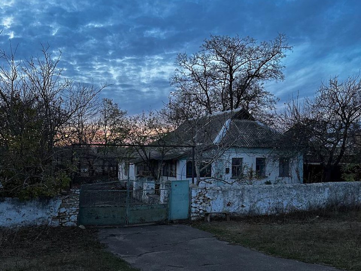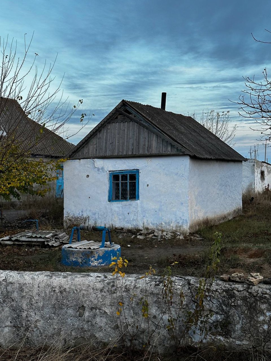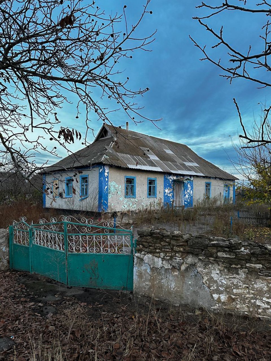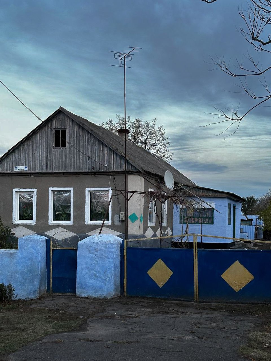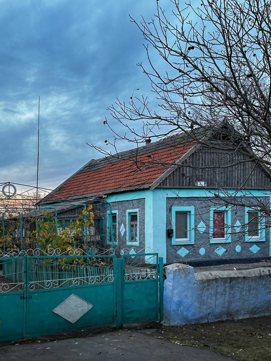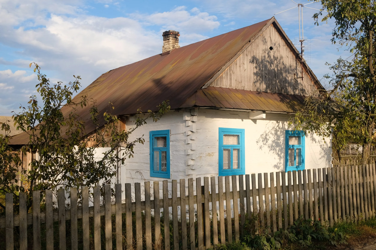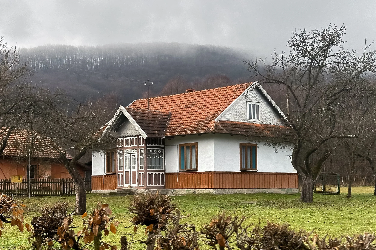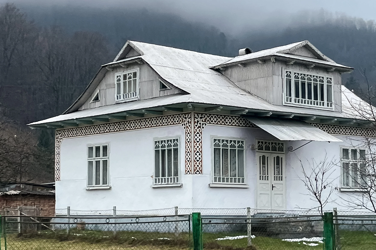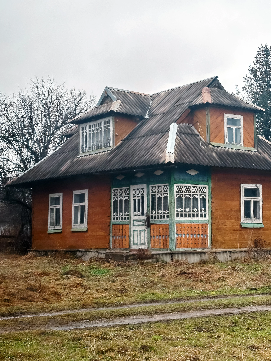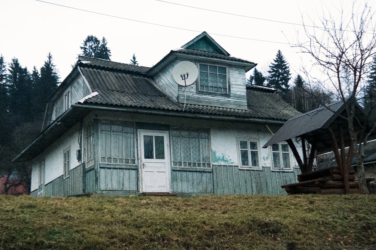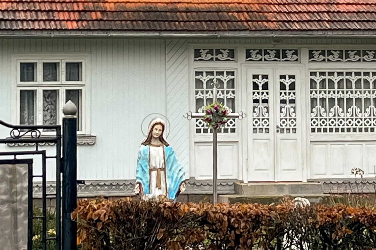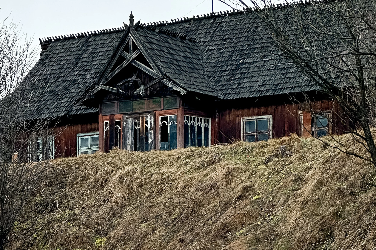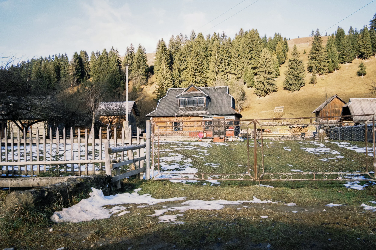UA | ENG
Kyiv region became the pilot of the RE:Ukraine Villages project: having developed an algorithm, we'd decided to involve volunteers in the project.
We began working on the research of the Chernihiv region in mid-April 2023. Announcing an open call on social media, we gathered a team of 16 people. Among the tasks they performed were information search and collection, field expeditions and logistics, drawings, 3D modeling, analysis, and typology of decorations.
| 3D modeling | Viacheslav Nesterenko |
| Analysis and typologization | Olena Melnyk |
| Drawings | Nadiia Fareniuk |
| Anna Rybalko | |
| Yurii Riabets | |
| Diana Samardak | |
| Logystics | Iryna Prytula |
| Research | Olena Yeremenko |
| Field research | Nataliia Afanasieva |
| Serhii Havrylov | |
| Ira Holubieva | |
| Oksana Izmailova | |
| Olha Vydryk | |
| Svitlana Honcharova | |
| Field research and photogrammetry | Serhii Revenko |
| Research and drawings | Mariia Fomenko |
Once we had compiled a list of expedition locations, volunteers divided them among themselves, formed teams, and set off on their journeys. A gas station chain KLO supported our research expeditions in Chernihiv and the following three regions of Ukraine, providing fuel for the volunteers. In total, volunteers visited and documented 31 villages in the Chernihiv region.
Chernihiv region is incredibly rich in a variety of decor and ornamentation. One of its most prominent features is the widespread use of wood – according to our observations, the ratio with brick reaches 80/20. This prompted us to expand the available options in the constructor. Highly characteristic of the region is the carved wooden decor. Its figures and forms echo the patterns of local embroidery and the embellishments of ceramic pottery.
Local houses are also distinguished by bright colors. Yellow, cherry, orange, deep green – among the multitude of combinations, it was difficult to distinguish only four color palettes. The most common colors of local wooden houses are burgundy and green.
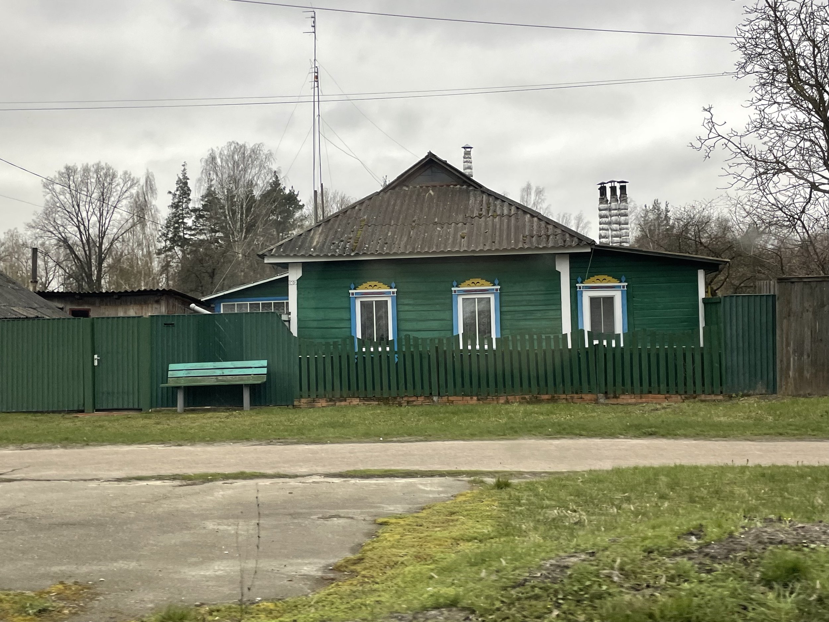
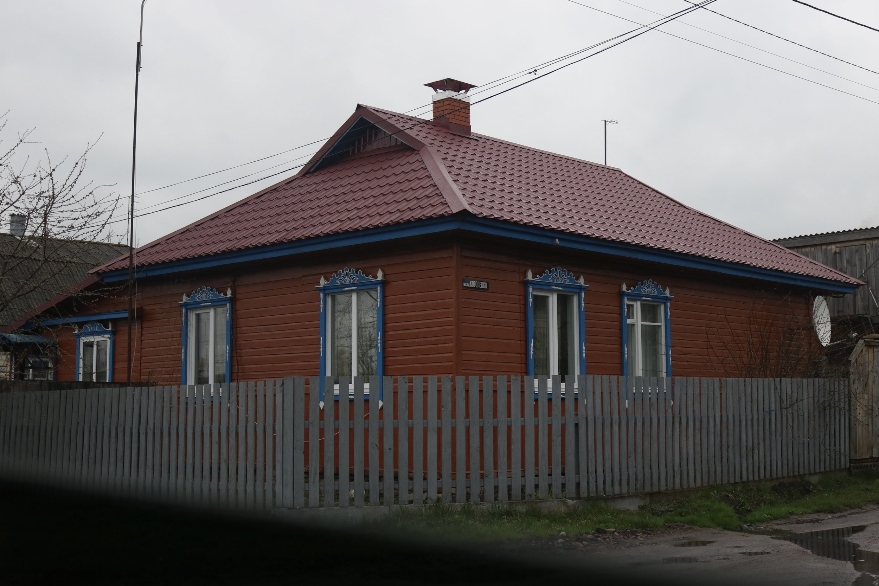
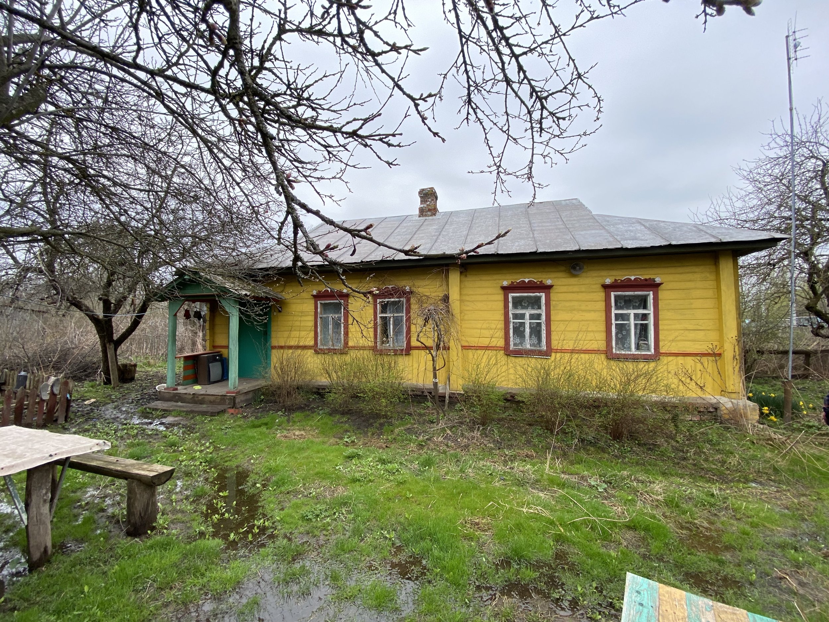
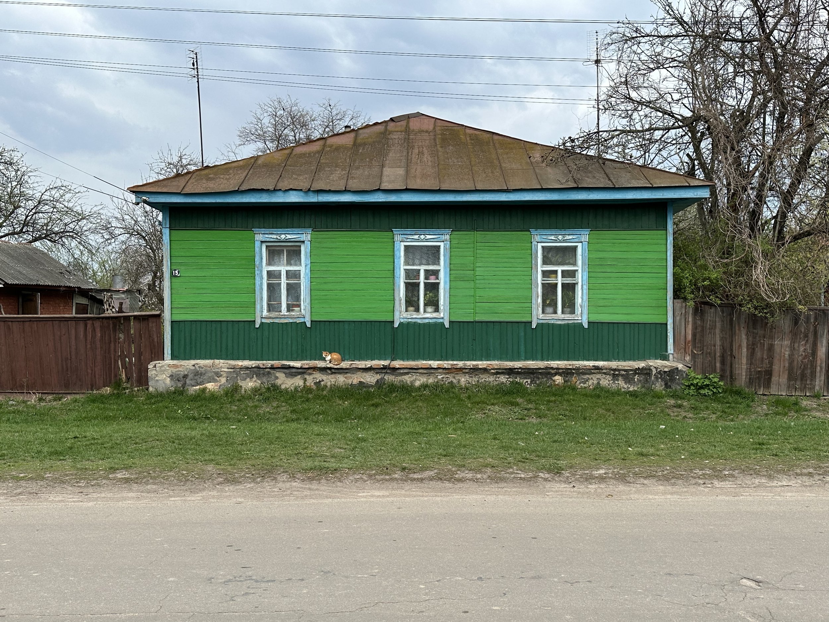
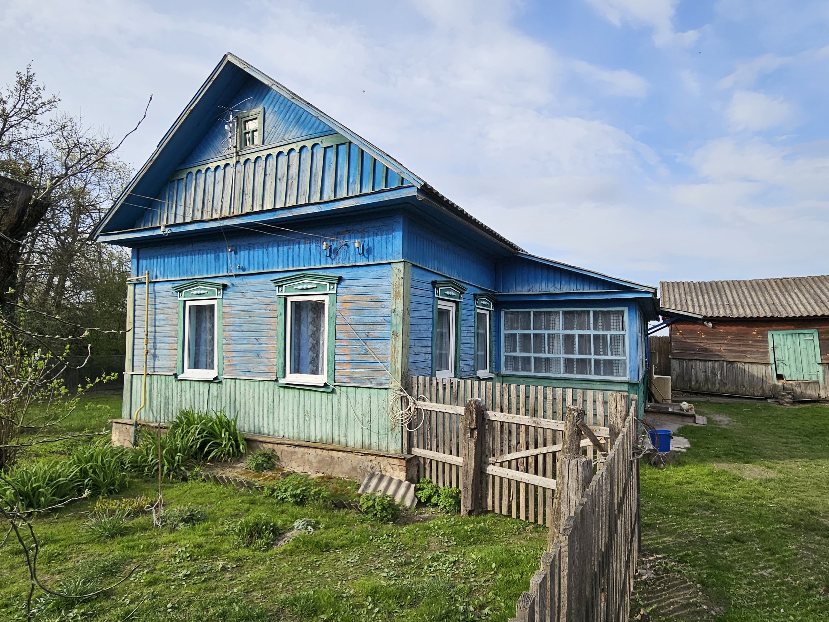
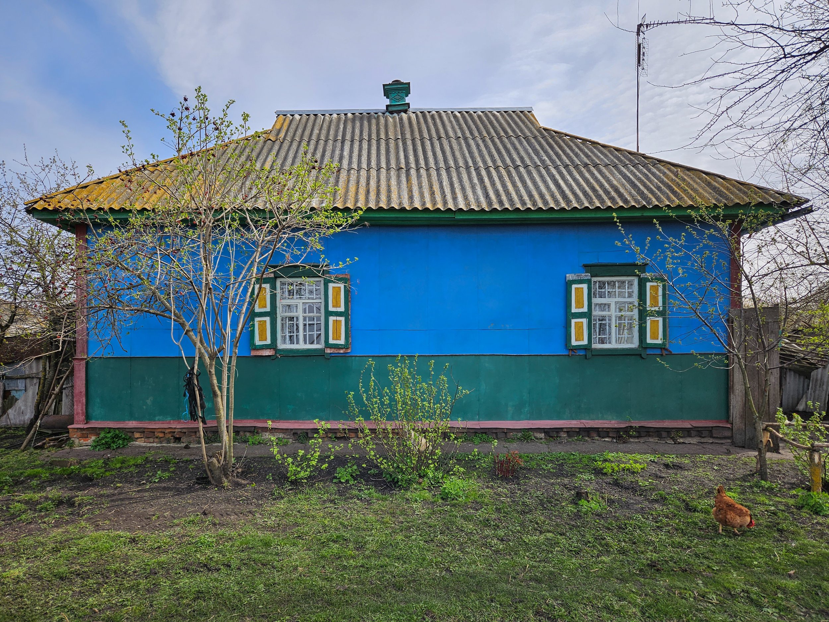
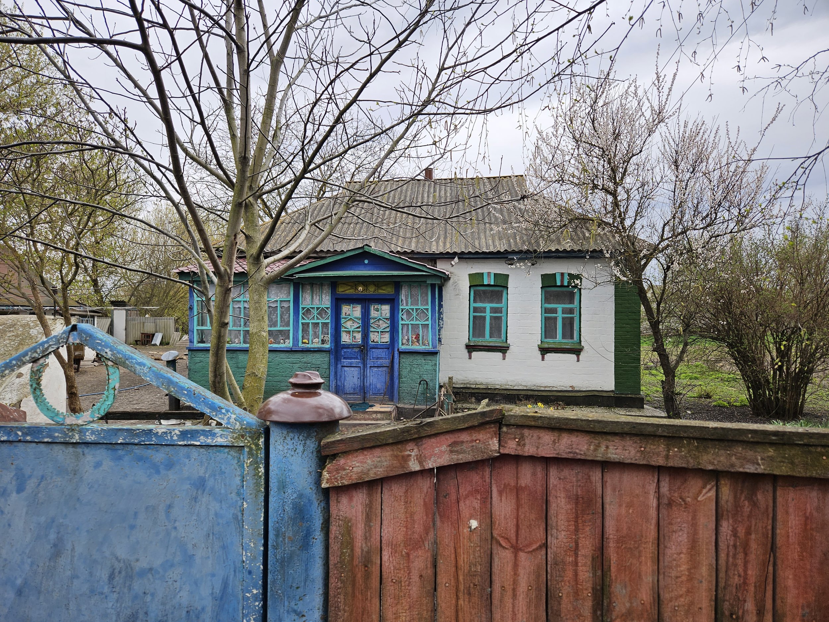
An updated dataset has been added to the existing online constructor – now it includes the Chernihiv region and its characteristic decor. Window patterns and their frames, verandas, attics, decorative elements – by following all the steps of the constructor, you can assemble a typical house of the villages in this area.
Sumy and Kharkiv regions became a new stage in the project's evolution. We decided to scale the research and start parallel work on five regions. Strengthening the team with volunteers allowed us to cover a wider geography of expeditions and take a more thorough approach to working with open sources. Now, the final selections are based on a larger number of analyzed materials, and we can study locations inaccessible to volunteers due to their proximity to the frontline.
This stage's main innovation was optimizing the layouts' typology – now they are more relevant to the modern villagers' needs. We also proposed furniture placement on the layouts to make it easier for users to choose the suitable option. This typology will become the basis for future areas, with minimal adjustments to the local context. We have also optimized the work with the album of final drawings, which users download after completing all the steps of the online constructor.










